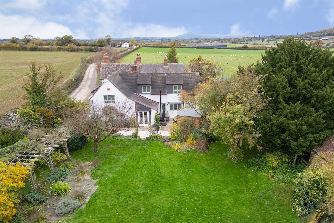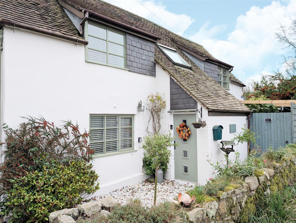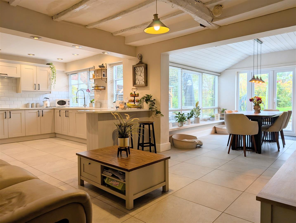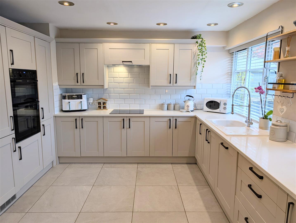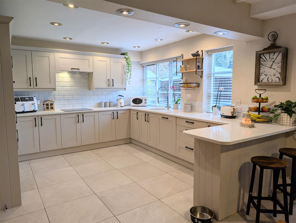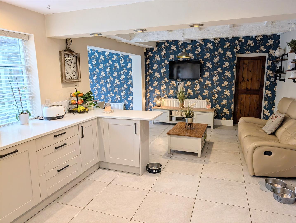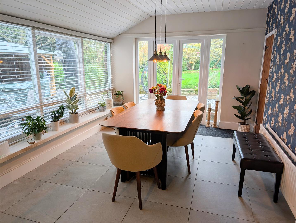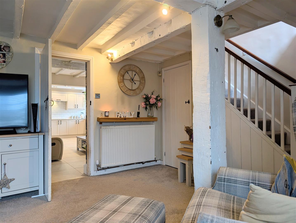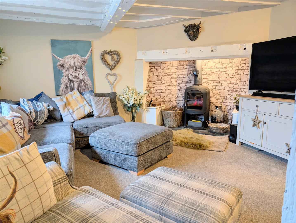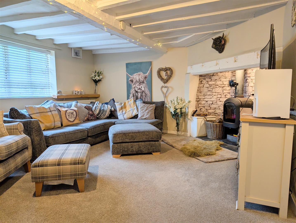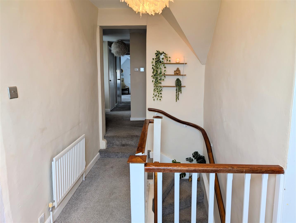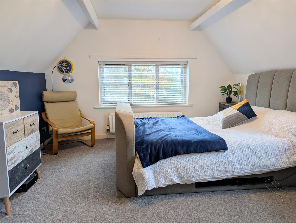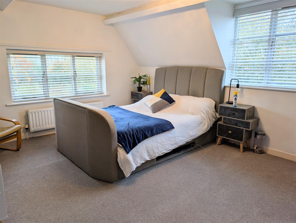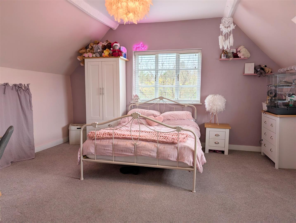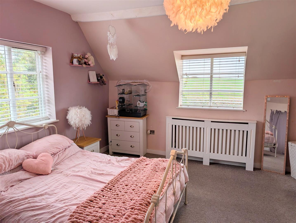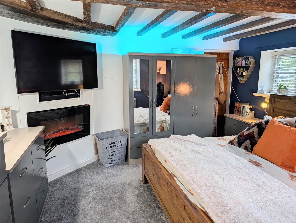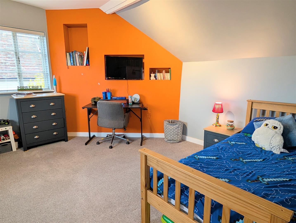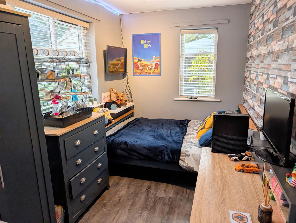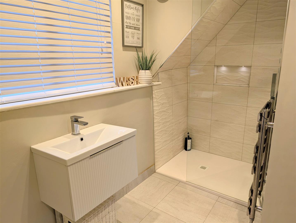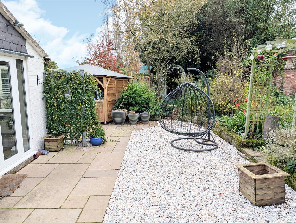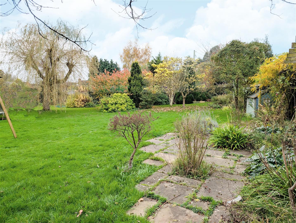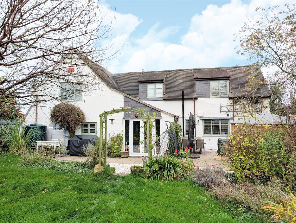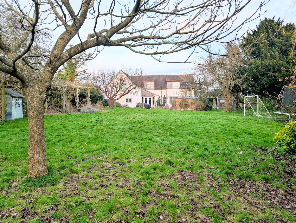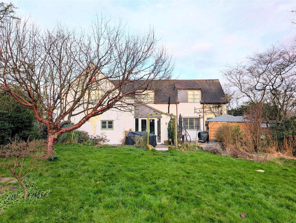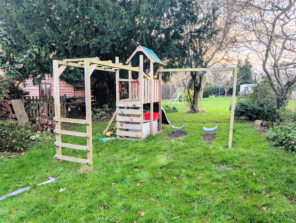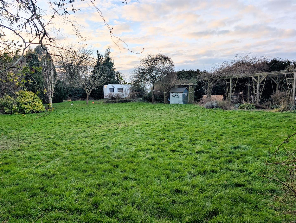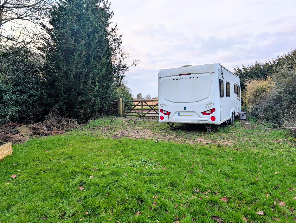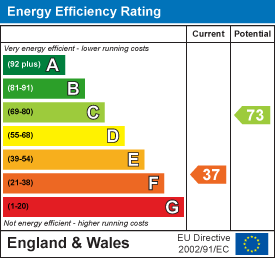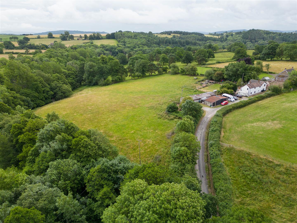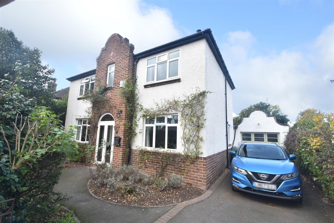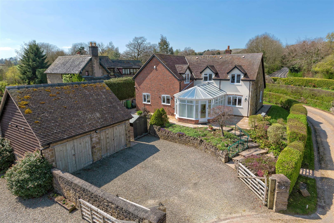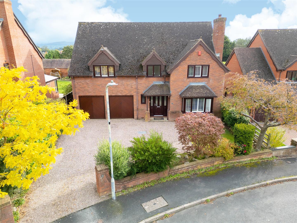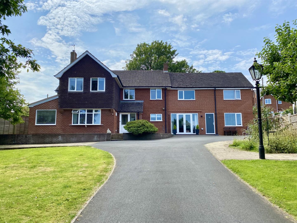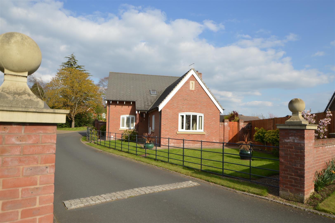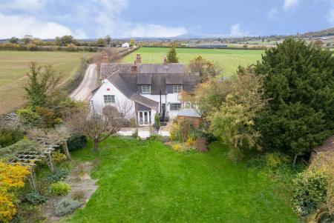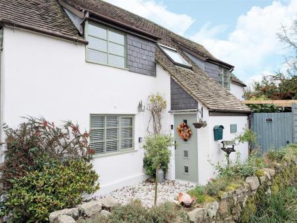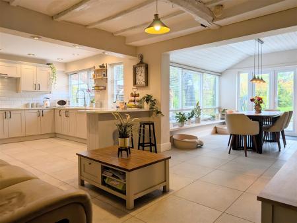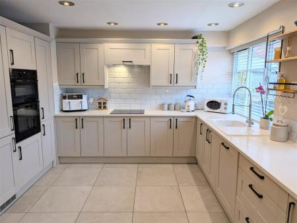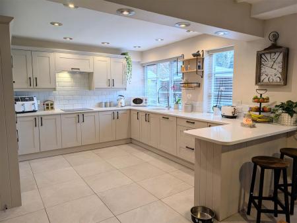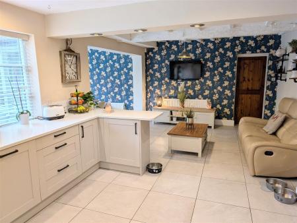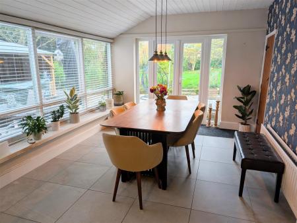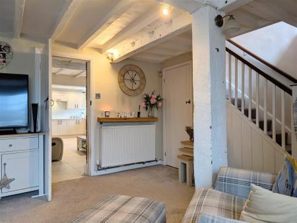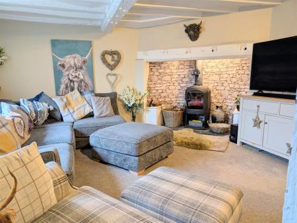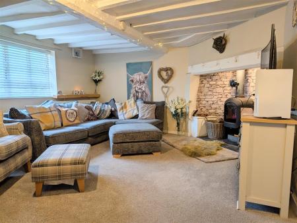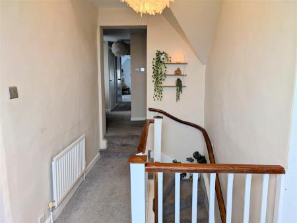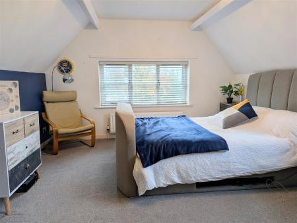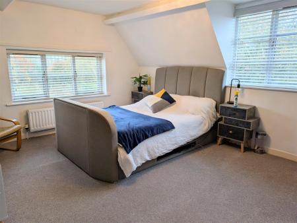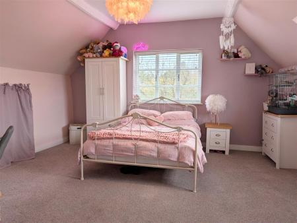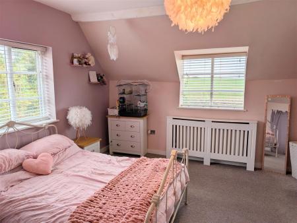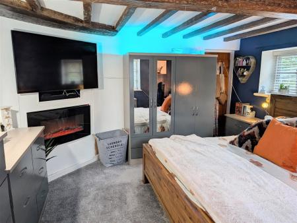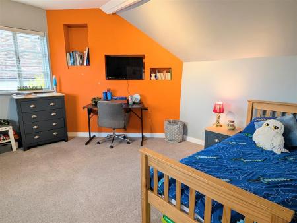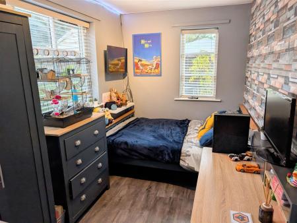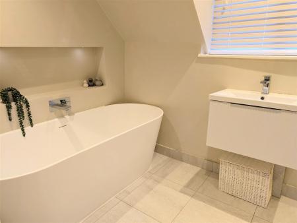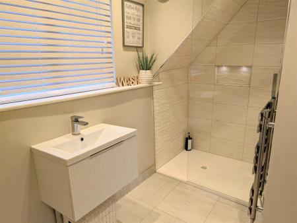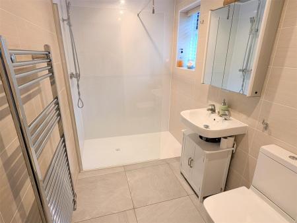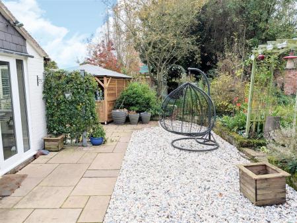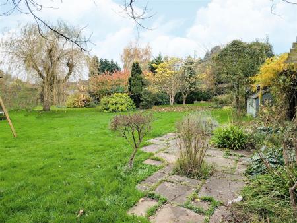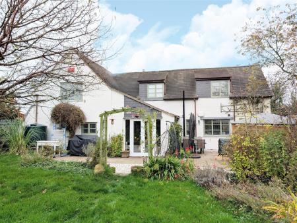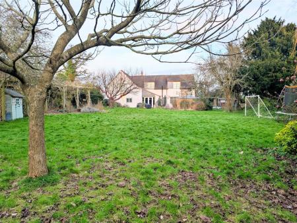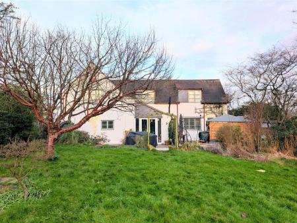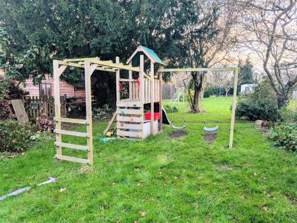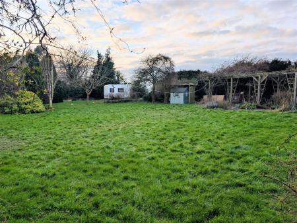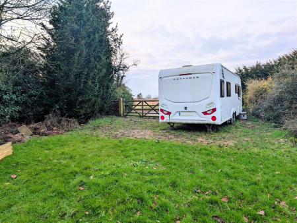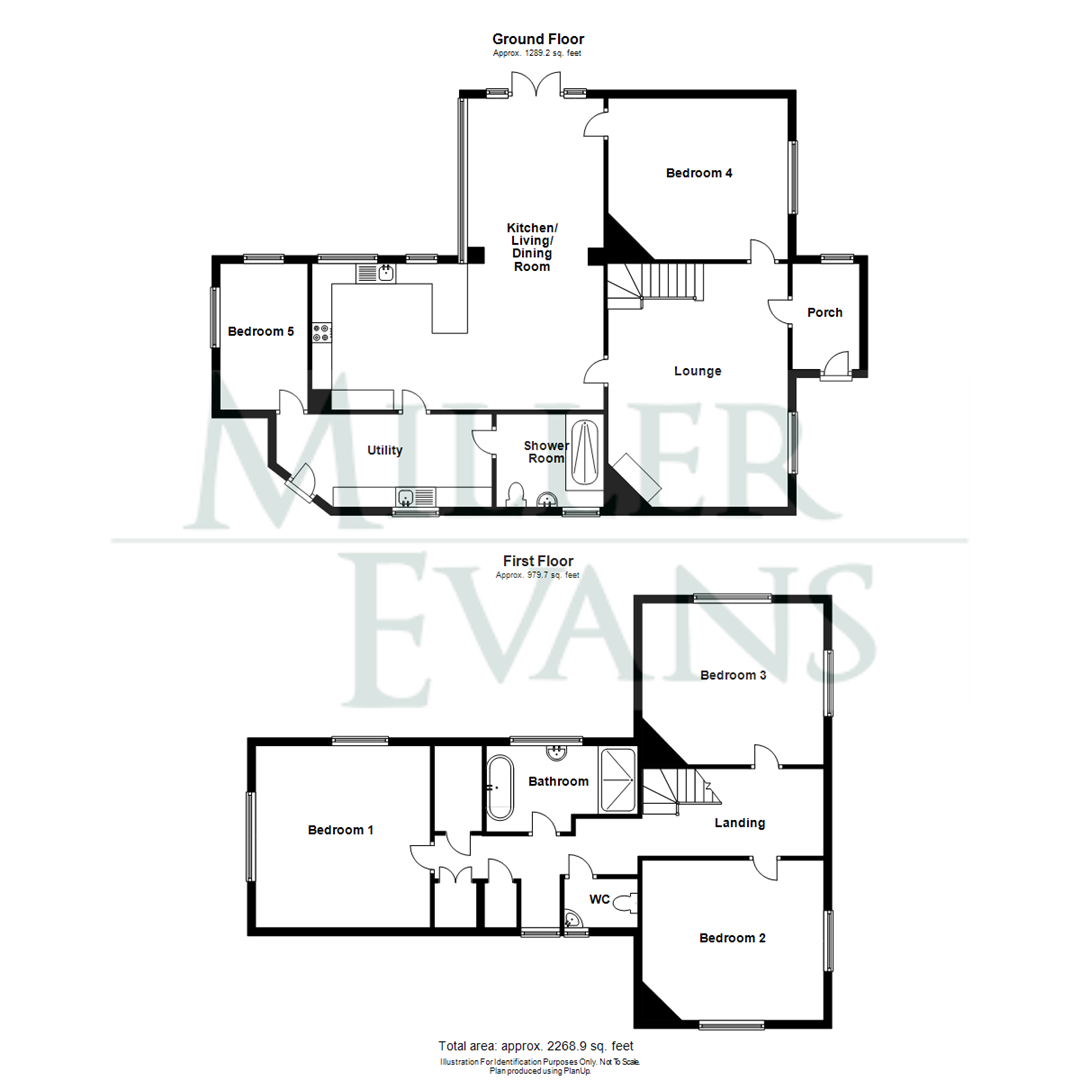- Immaculately presented extended cottage residence
- A wealth of character features
- Five bedrooms, bathroom and shower room
- Superb open-plan kitchen/living/dining room and utility
- Large well stocked garden
- Ample parking
- Pleasant village location
5 Bedroom Detached House for sale in Shrewsbury
This immaculately presented, five bedroom character cottage has been much improved and extended to provide spacious family accommodation to include; entrance porch, living room, superb open plan kitchen/living/dining room, utility, two ground floor bedrooms and a ground floor shower room. Three further bedrooms and bathroom and separate wc to the first floor. Well stocked gardens. Parking. The property benefits from oil fired central heating.
The property is pleasantly situated with extensive views over open farmland, within the popular village of Frodesley, which is close to Acton Burnell and Dorrington. This semi-rural location offers extensive countryside views, a bus route and fantastic local schools nearby.
An immaculately presented, much improved and extended, five bedroom character cottage.
Inside The Property -
Entrance Porch -
Lounge - 6.08m x 4.50m (19'11" x 14'9") - Large feature fireplace housing log burner
Understairs store cupboard
Door to bedroom four.
Kitchen / Living / Dining Room - 3.65m x 2.00m (12'0" x 6'7") - Kitchen fitted with a range of matching modern wall and base units
Integrated appliances including double oven, electric hob and extractor over
Dining area with large window to the side
French doors to rear garden
Door to lounge
Utility - 2.33m x 5.39m (7'8" x 17'8") - Base units with inset sunk
Door to garden
Door to Bedroom 5
Shower Room - Large walk in shower cubicle with overhead Drench shower unit
Wash hand basin, wc
Bedroom 5 - 3.65m x 2.19m (12'0" x 7'2") -
Bedroom 4 - 4.03m x 4.50m (13'3" x 14'9") -
STAIRCASE rising from living room to FIRST FLOOR LANDING
Bedroom 1 - 4.54m x 4.36m (14'11" x 14'4") -
Bedroom 2 - 4.00m x 4.54m (13'1" x 14'11") -
Bedroom 3 - 4.03m x 4.54m (13'3" x 14'11") -
Bathroom - Modern oval bath
Walk in shower cubicle
Wash hand basin
Separate Wc - Wash hand basin, wc
Outside The Property -
The property is divided from the road by a dwarf brick wall and approached over a driveway providing ample parking with additional parking to the rear. Gravelled front garden area.
Generous REAR GARDEN, laid mainly to lawn with mature shrub beds and a wide range of specimen trees. Good sized paved patio and gravelled area.
Property Ref: 70030_33489615
Similar Properties
The White House, Hamperley, Church Stretton, SY6 6PT
3 Bedroom Detached House | Offers in region of £635,000
This spacious three/four bedroom period detached property, which is a registered smallholding, is situated in a superb r...
39 Armoury Gardens, Shrewsbury SY2 6PL
5 Bedroom Detached House | Offers in region of £630,000
The property provides well planned and well proportioned accommodation throughout with rooms of pleasing dimensions. On...
Ravelston, 7 St. Andrews Close, Hope Bowdler, Church Stretton, SY6 7EN
4 Bedroom Detached House | Offers in region of £625,000
This immaculate and beautifully presented, four bedroom detached house has been much improved by the current owners to p...
8 Limes Paddock, Dorrington, Shrewsbury, SY5 7LF
5 Bedroom Detached House | Offers in region of £640,000
This imposing and immaculately presented, five bedroom, detached home provides superb family accommodation briefly compr...
The Old Orchard, Sharpstones Lane, Bayston Hill, Shrewsbury SY3 0AN
6 Bedroom Detached House | £645,000
The property is presented throughout to an exceptionally high standard and provides a totally flexible and well planned...
2 Waterside Gardens, Shrewsbury, SY3 9AG
4 Bedroom Detached House | Offers in region of £650,000
This superior detached property is presented throughout to an exacting standard and provides well planned and well propo...
How much is your home worth?
Use our short form to request a valuation of your property.
Request a Valuation

