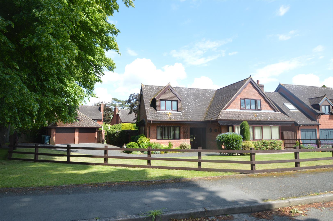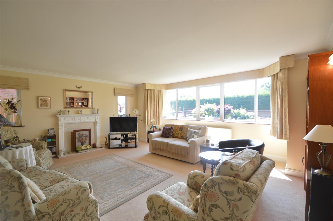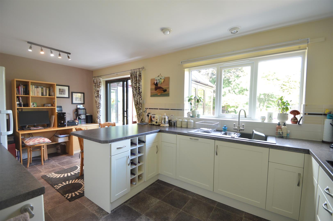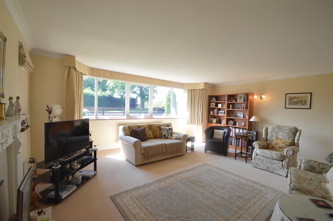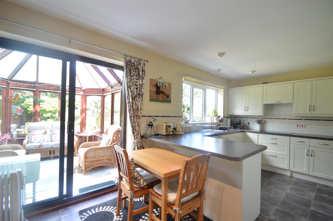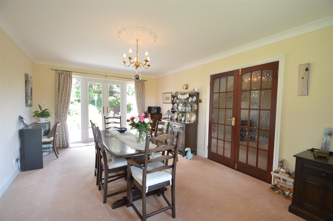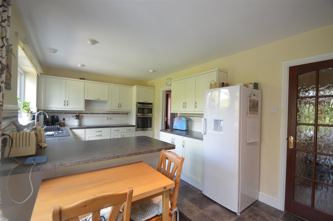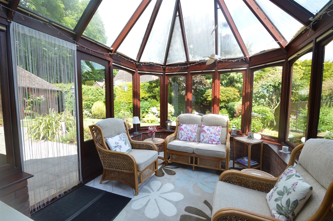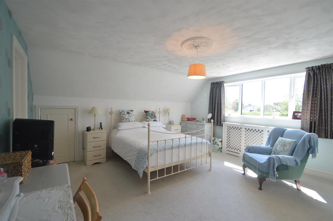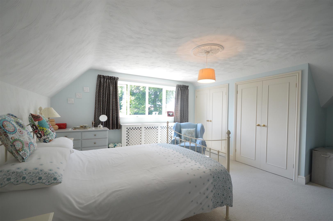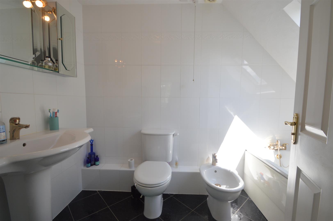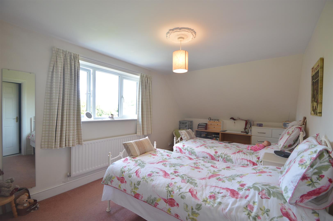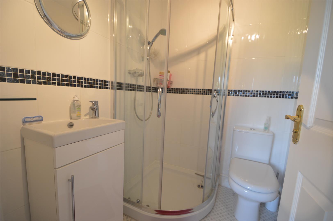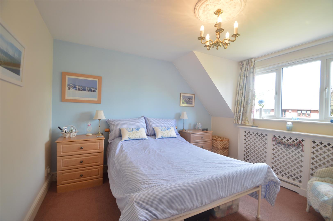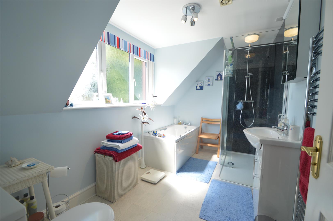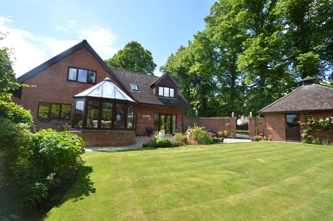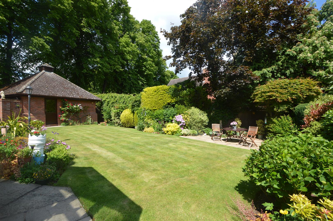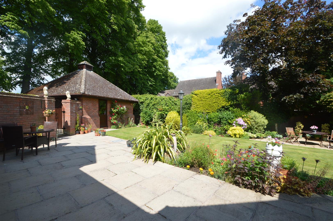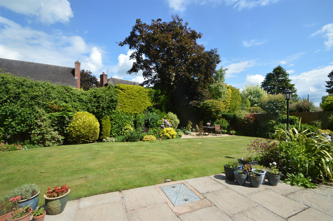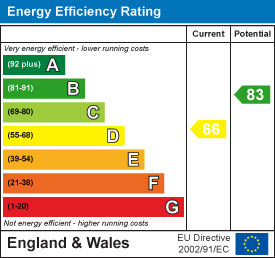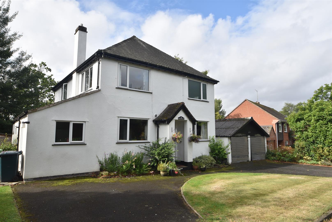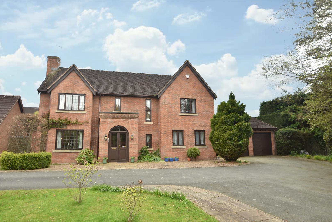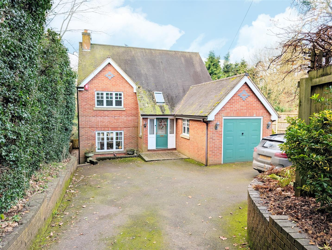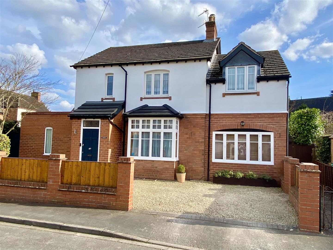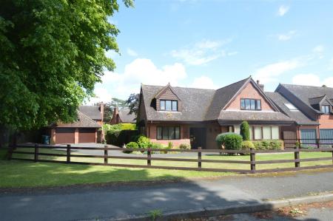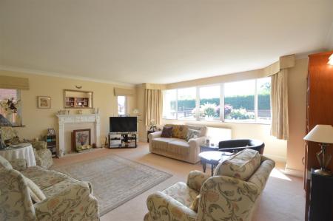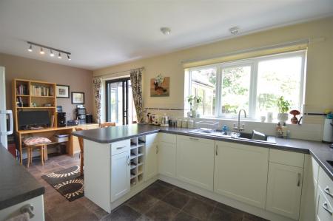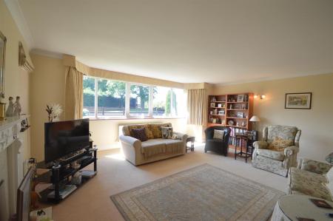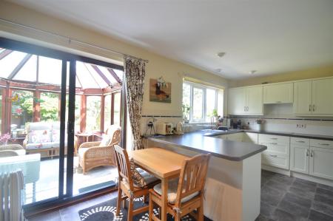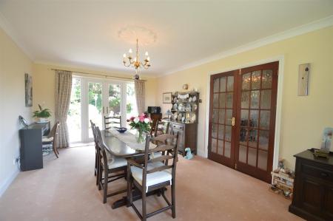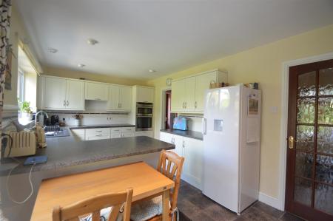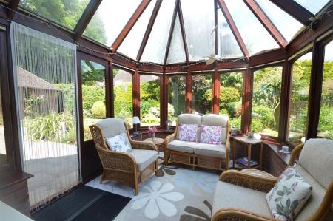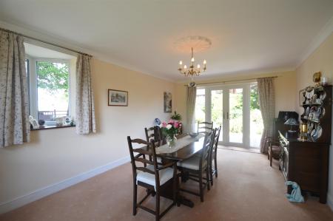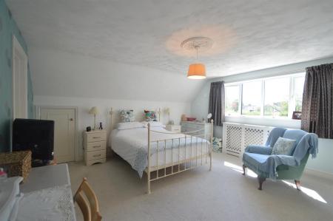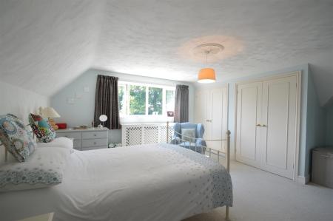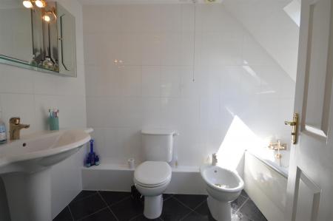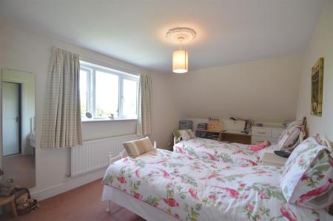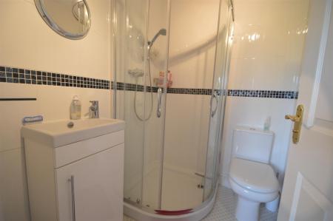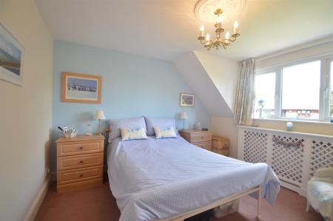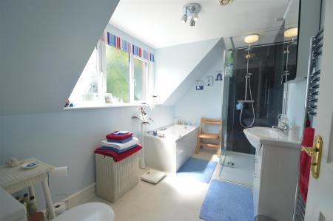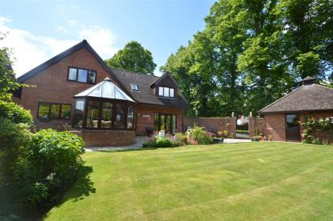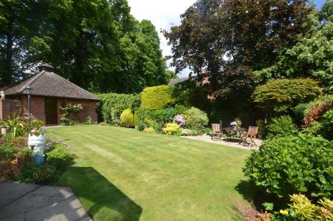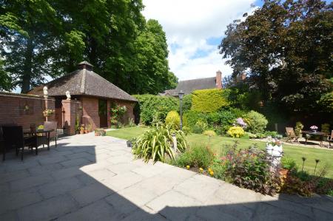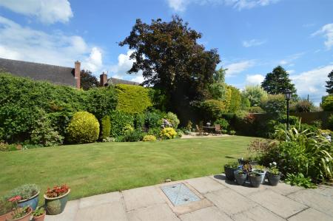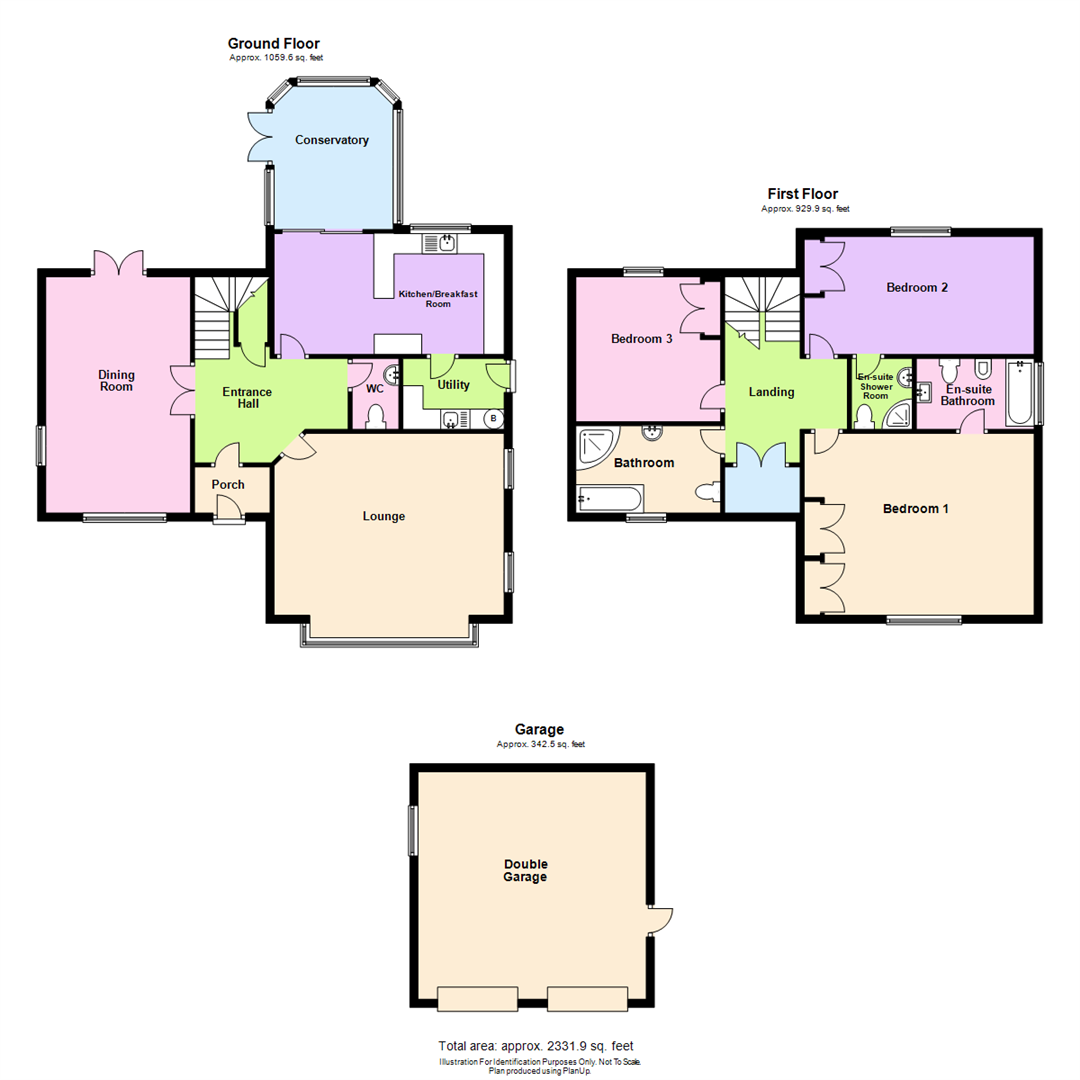- Immaculately presented detached house
- Three bedrooms, two with en suites
- Lounge, dining room and conservatory
- Detached double garage
- Private gardens
- No Upward Chain
3 Bedroom Detached House for sale in Shrewsbury
This immaculately presented, modern three bedroom detached house provides well planned and well proportioned accommodation throughout with rooms of pleasing dimensions. The accommodation includes; entrance porch, entrance hall, lounge, kitchen/breakfast room, conservatory, dining room, utility, cloakroom, master bedroom with en suite bathroom, second bedroom with en suite shower room, third bedroom and principal bathroom. Particularly good sized and neatly kept front and rear gardens. Detached double garage and ample parking. The property benefits from double glazing and gas fired central heating. No upward chain.
This property is pleasantly situated on this small residential development within the popular village of Dorrington, which is approximately 7 miles south of Shrewsbury and similar distance north of Church Stretton. The property occupies an enviable corner plot and boasts a high degree of privacy. Within the village of Dorrington are excellent range of amenities including a primary school, village church, village shop/post office, popular public house/restaurant, village hall, doctors surgery and a frequent bus service. The property is well placed for easy access to the Shrewsbury by-pass which provides an M54 motorway link to the West Midlands.
An immaculately presented and well maintained, three bedroom detached house.
Inside The Property -
Entrance Porch - Part glazed entrance door and side screen
Tiled floor
Entrance Hall - Understairs store cupboard
Lounge - 4.50m x 5.69m (14'9" x 18'8") - A beautiful light and airy room with a large box window to the front
Two windows to the side
Attractive fireplace
Dining Room - 5.84m x 3.58m (19'2" x 11'9") - French doors leading out to rear garden
Windows to the front and side overlooking gardens
Double doors to entrance hall
Cloakroom - Wash hand basin, wc
Kitchen / Breakfast Room - 2.99m x 5.69m (9'10" x 18'8") - Fitted with a range of matching wall and base units comprising of cupboards and drawers with worktops over and tiled splash
Range of integrated appliances including a four ring induction hob with extractor hood over, double oven
Dishwasher
Window overlooking the rear garden
Tiled floor
Sliding doors to:
Conservatory - French doors to rear garden
Tiled floor
Utility - 1.75m x 2.51m (5'9" x 8'3") - Fitted with a range of units with worktops over
Space and plumbing for white goods
Wall mounted gas fired central heating boiler
Tiled floor
Side access door
Space and plumbing for white goods
STAIRCASE rising from the entrance hall to FIRST FLOOR LANDING with large built in airing cupboard with double doors and slatted shelving.
Master Bedroom - 4.50m x 5.69m (14'9" x 18'8") - Range of fitted wardrobes
Window to the front overlooking the garden and with views towards the South Shropshire hills
Access to eaves storage
En Suite Bathroom - White suite comprising;
Panelled bath
Pedestal wash hand basin, wc, bidet
Tiled floor and walls
Bedroom 2 - 2.92m x 5.69m (9'7" x 18'8") - Window to the rear overlooking the garden
Fitted double wardrobe
En Suite Shower Room - Modern white suite comprising;
Corner tiled shower cubicle
Wash hand basin set to vanity unit with cupboards beneath, wc
Tiled floor and walls
Bedroom 3 - 3.58m x 3.58m (11'9" x 11'9") - Fitted wardrobe
Window to the rear overlooking the garden
Bathroom - Modern white suite comprising;
Double width walk in shower cubicle
Panelled bath
Wash hand basin set to vanity unit with cupboards beneath, wc
Wall mounted heated towel rail
Outside The Property -
Detached Double Garage - Twin up and over doors
Concrete floor
Power and lighting and pedestrian service door which leads to the garden
The property is approached through double wooden entrance gates onto a private driveway providing ample parking and turning space. Neatly kept front garden which is laid to lawn with herbaceous shrub borders, further inset shrubs and post and rail fencing.
There is a particularly attractive and neatly kept REAR GARDEN which offers a high degree of privacy and is fully enclosed by mature hedging, closely boarded wooden fencing and brick walling. The garden comprises of two paved patio seating areas, a neatly kept lawn area, herbaceous borders and mature trees and hedging.
Property Ref: 70030_31544022
Similar Properties
96 Lyth Hill Road, Bayston Hill, Shrewsbury SY3 0EZ
4 Bedroom Detached House | Offers in region of £575,000
This particularly attractive and immaculately presented, 4 bedroomed, detached house provides well planned and well prop...
Owls Hollow, 5 Rad Valley Gardens, Shrewsbury SY3 8AU
4 Bedroom Detached House | Offers in region of £575,000
Owls Hollow provides well planned and flexible accommodation arranged over 2 floors. The well appointed accommodation bo...
5 Bowbrook Grange, Shrewsbury Postcode SY3 8XT
4 Bedroom Detached House | Offers in region of £575,000
The property provides well planned and well proportioned accommodation throughout with rooms of pleasing dimensions and...
29 Juniper Road, Shrewsbury SY1 2BL
5 Bedroom Detached House | Offers in region of £585,000
The property is presented throughout to an exacting standard to provide well planned and well proportioned family living...
Brook Lodge, Watling Street North, Church Stretton, SY6 7AR
6 Bedroom Detached House | Offers in region of £590,000
This well maintained, detached family home provides spacious accommodation briefly comprising; entrance hall, cloakroom,...
Rosemount, St. Giles Road, Shrewsbury, SY2 6NT
4 Bedroom Detached House | Offers in region of £595,000
This superior, four bedroom detached property provides spacious, well appointed and well planned living accommodation an...
How much is your home worth?
Use our short form to request a valuation of your property.
Request a Valuation

