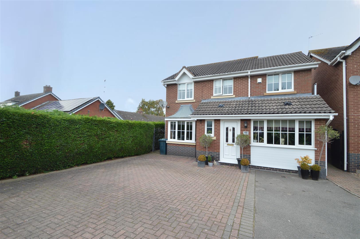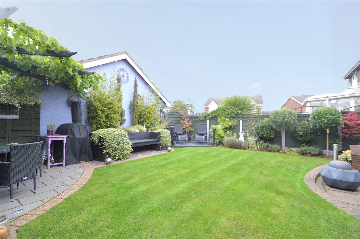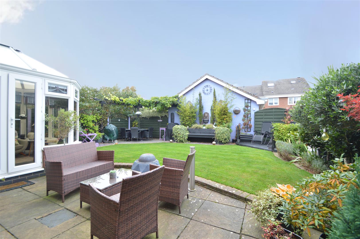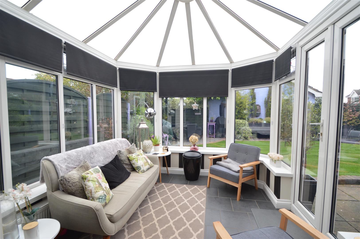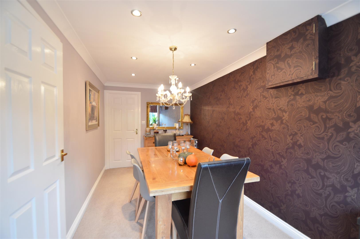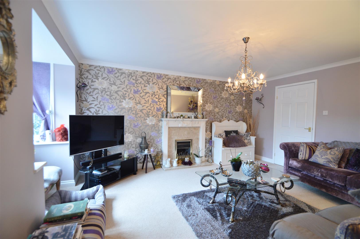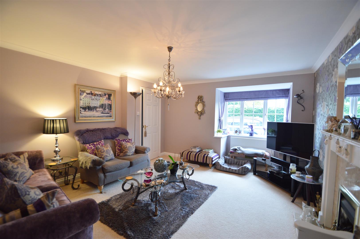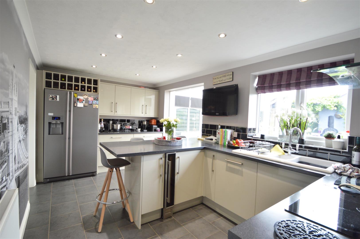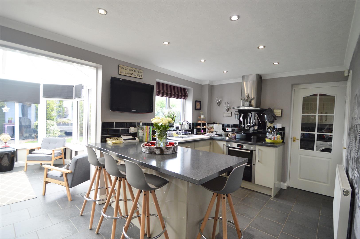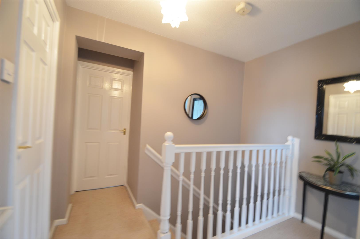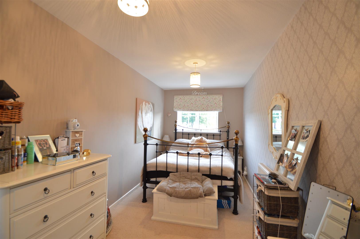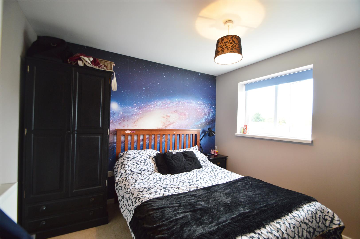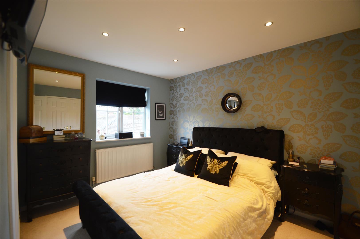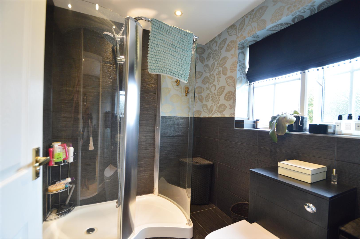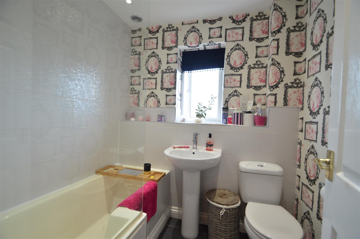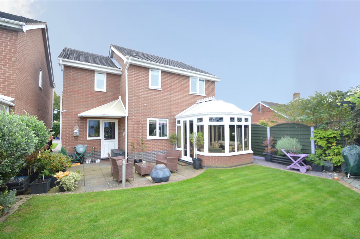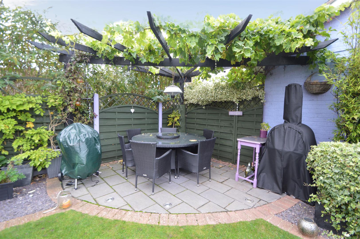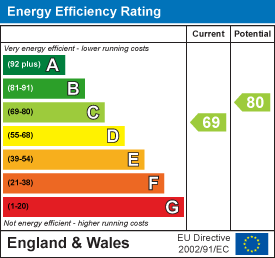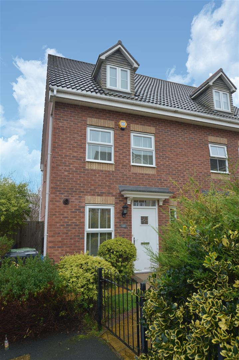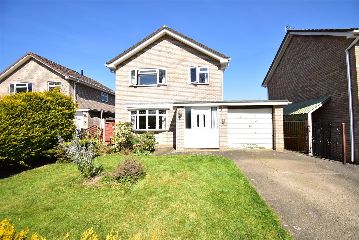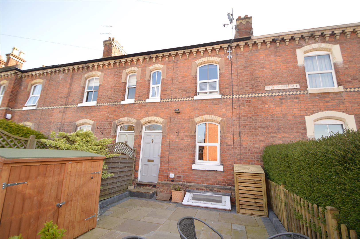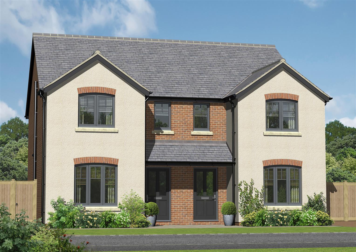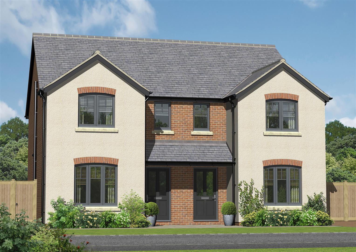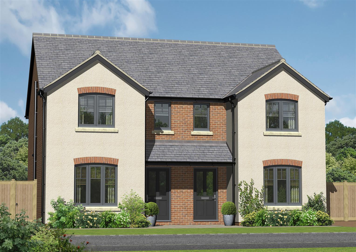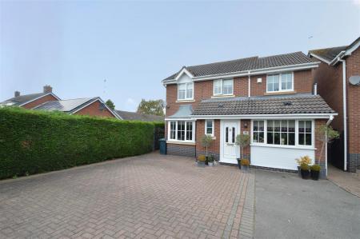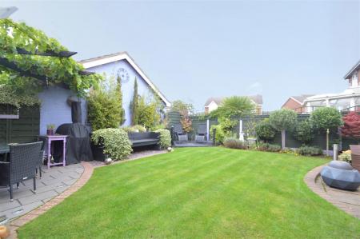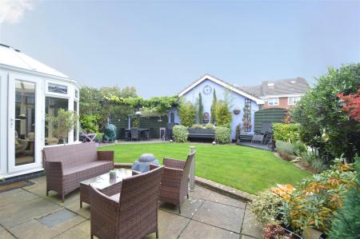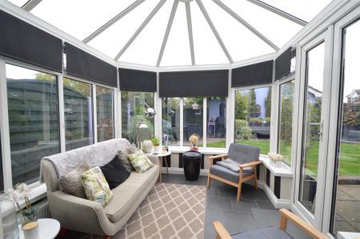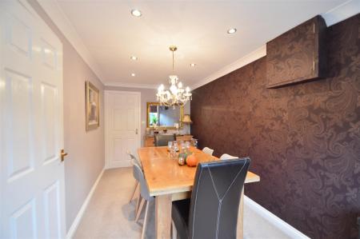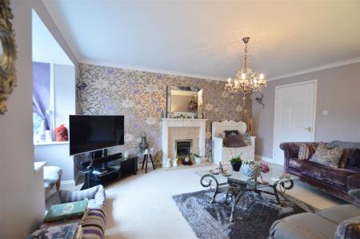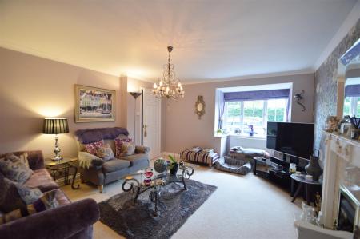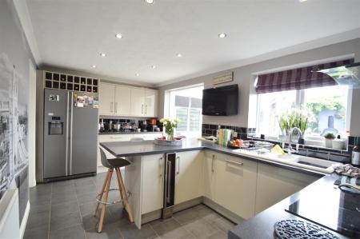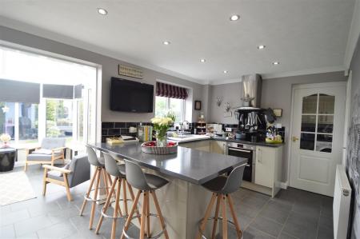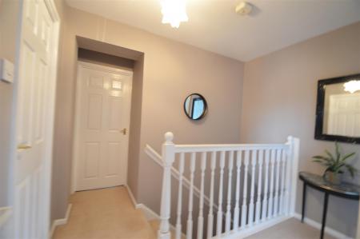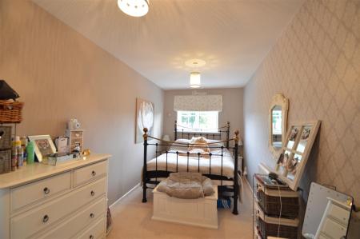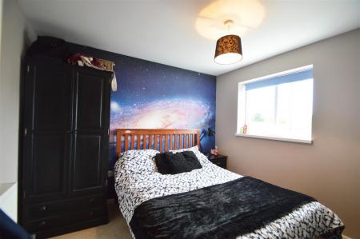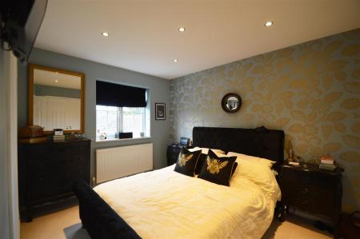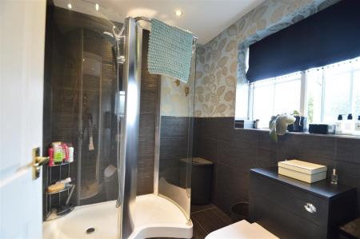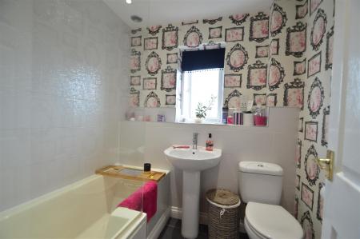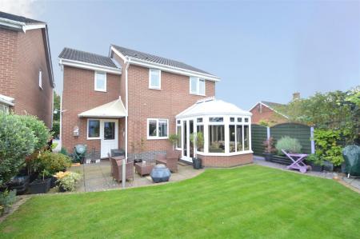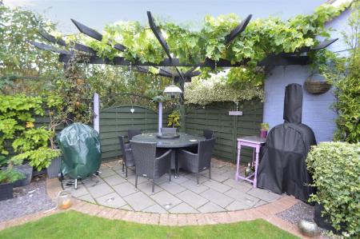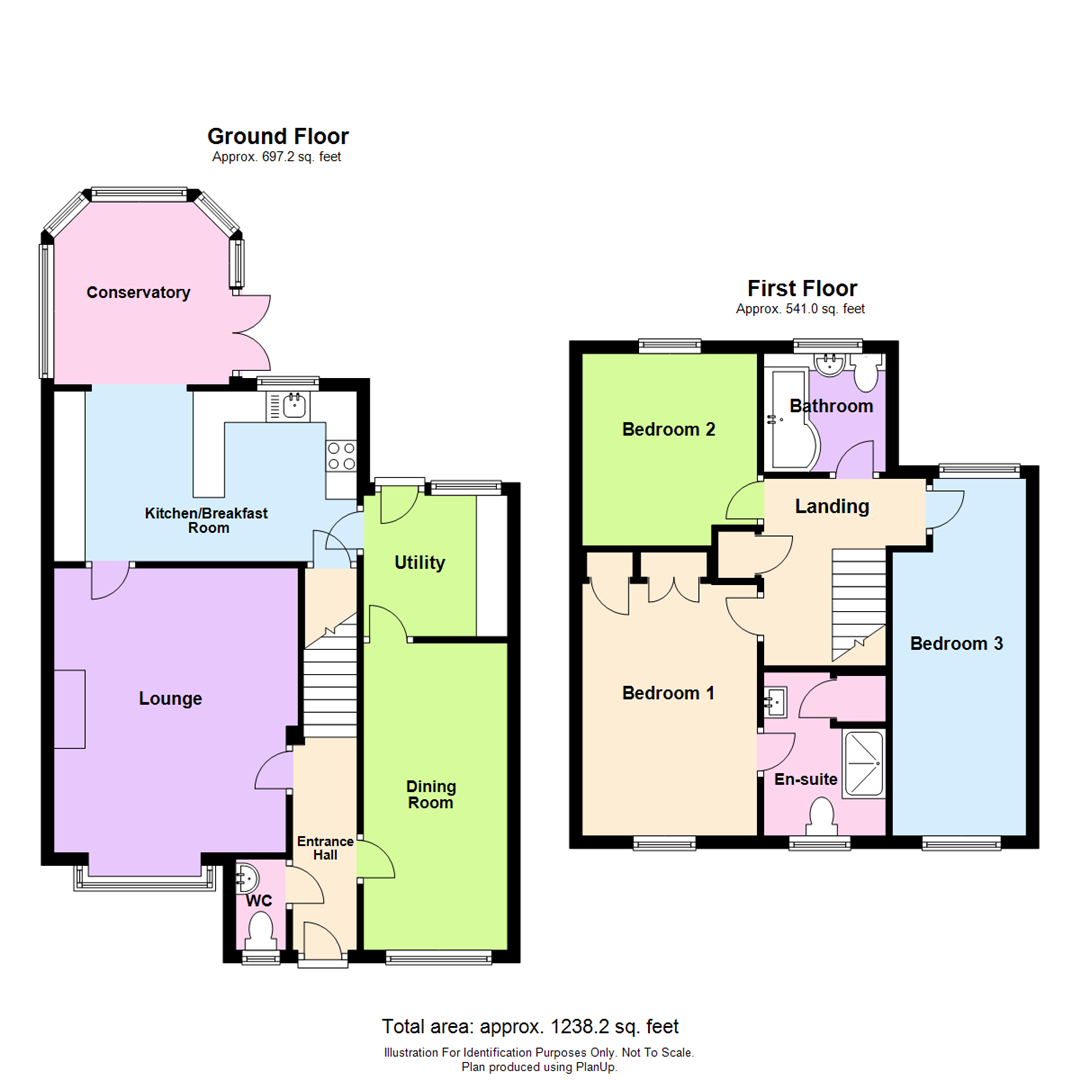- Immaculately presented, much improved and extended, 3 bedroomed detached house
- Lounge, dining room, conservatory
- Kitchen/breakfast room, utility
- Master bedroom with en suite
- 2 further bedrooms and bathroom
- Parking and neatly kept gardens.
3 Bedroom Detached House for sale in Shrewsbury
This immaculately presented, much improved and extended, 3 bedroomed detached house provides deceptively spacious and versatile accommodation. The ground floor boasts 2 reception rooms, an attractive fitted kitchen which incorporates numerous integral appliances and leads through to a conservatory which overlooks the rear garden. There is also a separate utility room and guest WC. To the first floor there are 3 double bedrooms, the master of which benefits from an en-suite shower room whilst the remaining 2 are served by the family bathroom. Outside are attractive and neatly kept gardens which are located to the rear comprise of a large terrace, neatly maintained lawn with surrounding borders and further decked and flagged seating areas.
The property is attractively situated in a quiet cul-de-sac on the fringe of the popular village of Ford which has good local amenities including a primary school, petrol station with supermarket and nearby restaurant. The market towns of Welshpool and Oswestry are readily accessible and offer a range of amenities and access to Mid and North Wales. The county town of Shrewsbury is approximately 5 miles away and has a comprehensive range of shopping, social and leisure facilities, good schools and a rail service.
A particularly spacious and much improved, modern, 3 bedroom detached house.
Inside The Property -
Entrance Hall - With tiled floor.
Wc - Fitted with a white suite comprising low flush wc
Wall mounted wash hand basin with tiled splash
Tiled floor.
Lounge - 4.55m x 3.91m (14'11" x 12'10") - With bay window
Fireplace with living flame coal effect gas fire and ornamental surround.
Dining Room - 4.91m x 2.31m (16'1" x 7'7") - With inset ceiling spotlights.
Kitchen/Breakfast Room - 2.73m x 4.85m (8'11" x 15'11") - With tiled floor and fitted with an extensive range of modern high gloss units comprising of cupboards and drawers with work surface over and incorporating a 1 ? bowl ceramic Belfast sink unit and drainer with mixer tap over, integral electric oven and grill with 4 ring Bosch induction hob over with fitted filter hood and splash.
Space and plumbing for American style fridge freezer, integral dishwasher and integral wine chiller, breakfast bar eating area.
Tiled splash, inset spot lights. Built in walk in understairs storage cupboard and archway through to:
Conservatory - With tiled floor and constructed of brick with UPVC double glazed windows and polycarbonate roof
Twin glazed french doors providing access out to the attractive rear garden.
Utility Room - 2.26m x 2.31m (7'5" x 7'7") - With tiled floor
Eye level high gloss storage cupboards and fitted worktop with space and plumbing for washing machine under, space for tumble dryer, space for freezer.
Wall mounted eye level Worcester gas fired central heating boiler system and part glazed UPVC access door to rear garden.
A STAIRCASE rises to the FIRST FLOOR LANDING with access to loft space. Built in airing cupboard housing the hot water cylinder.
Bedroom 1 - 4.54m x 2.80m (14'11" x 9'2") - Range of built in wardrobes.
En Suite - With tiled floor and part tiled walls and fitted with a suite comprising of low level WC with hidden cistern
Wash hand basin set on vanity unit with storage cupboard under and with splash.
'P' shaped shower cubicle with a mains fed shower and massage jets
Built in clothes cupboard with hanging rail
Wall mounted chrome heated towel rail.
Bedroom 2 - 3.07m x 2.80m (10'1" x 9'2") - Access to loft space.
Bedroom 3 - 5.71m x 2.14m (18'9" x 7'0") -
Bathroom - With tiled floor and part tiled walls and fitted with a suite comprising of low level WC
Pedestal wash hand basin and 'P' shaped panelled bath with mains fed shower with rain water style head and feeder shower connection
Outside The Property -
TO THE FRONT the property is approached over a tarmacadam and brick pavioured driveway providing ample parking.
The GARDENS are predominantly positioned to the rear and these comprise of a generous flagged patio area, sun terrace and neatly kept lawed area with shrub borders. The whole is enclosed on all sides by closely boarded wooden fencing.
Property Ref: 70030_30079985
Similar Properties
125 Greenfields Gardens, Shrewsbury, SY1 2RP
3 Bedroom Townhouse | Offers in region of £270,000
This well maintained three bedroom semi-detached townhouse provides well planned and well proportioned accommodation thr...
2 Linnet Close, Shrewsbury, SY1 4TZ
3 Bedroom Detached House | Offers in region of £270,000
This well proportioned three bedroom detached family home benefit from gas fired central heating and double glazing. The...
7 Alton Terrace, Belle Vue Road, Shrewsbury, SY3 7LW
2 Bedroom Townhouse | Offers in region of £270,000
This well appointed, two bedroom terraced property is presented throughout to an exacting standard and provides well pla...
Plot 44, The Rowton, Station Road, Baschurch SY4 2BG
3 Bedroom Semi-Detached House | Offers in region of £274,995
Plot 44, The Rowton is an attractive three bedroom semi detached family home. The ground floor comprises of; kitchen/ di...
Plot 5, The Rowton, Station Road, Baschurch SY4 2BG
3 Bedroom Semi-Detached House | Offers in region of £274,995
Plot 5 The Rowton is an attractive three-bedroom semi-detached family home. The ground floor comprises of; hall, kitchen...
Plot 45, The Rowton Station Road, Baschurch SY4 2BG
3 Bedroom Semi-Detached House | Offers in region of £274,995
Plot 45, The Rowton is an attractive three bedroom semi detached family home. The ground floor comprises of; kitchen/ di...
How much is your home worth?
Use our short form to request a valuation of your property.
Request a Valuation

