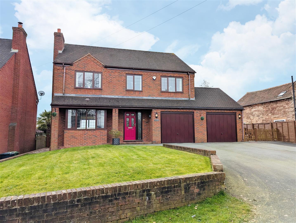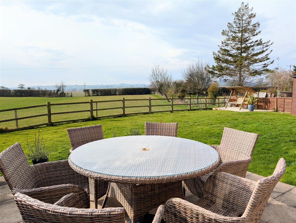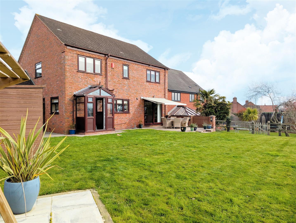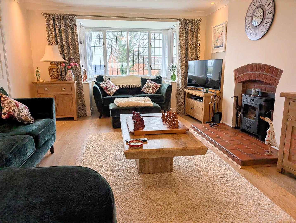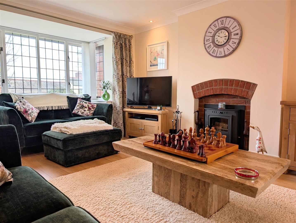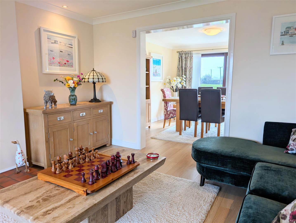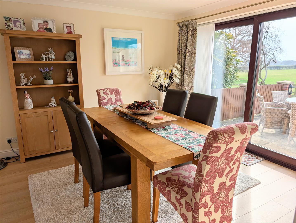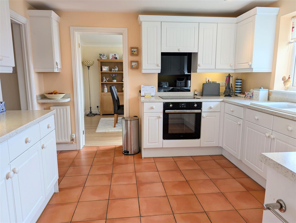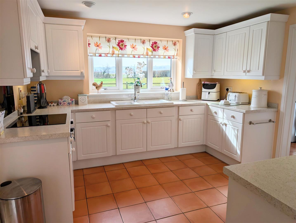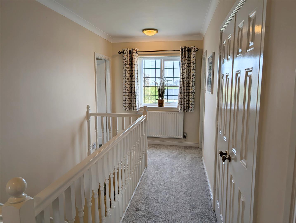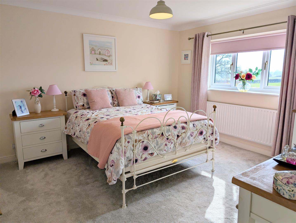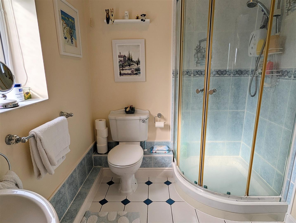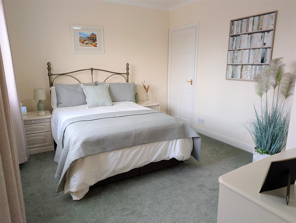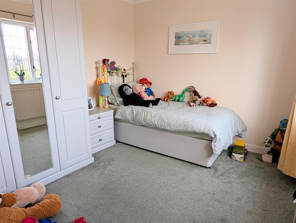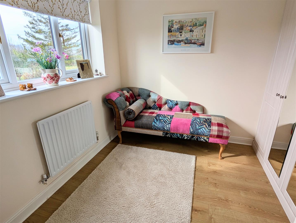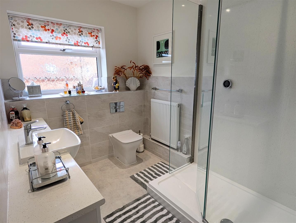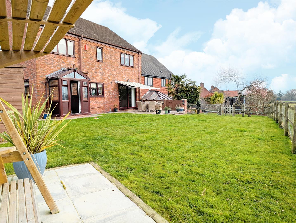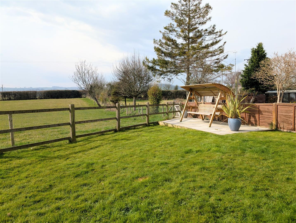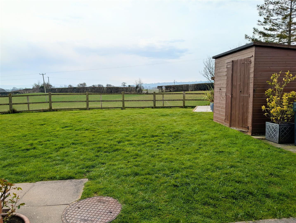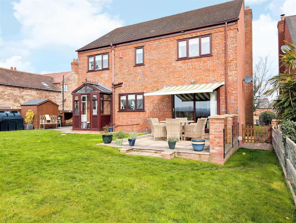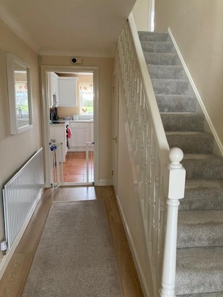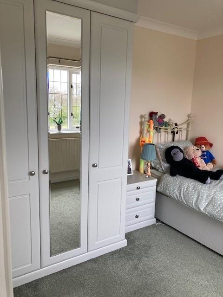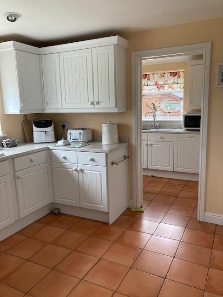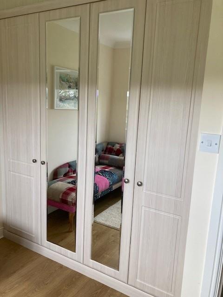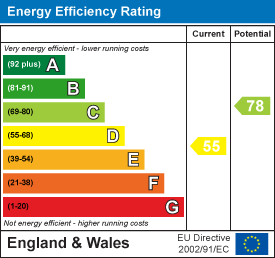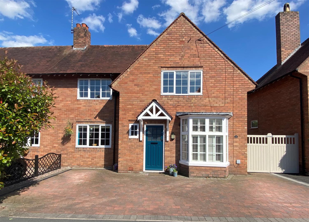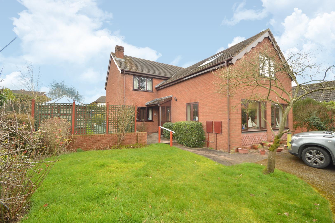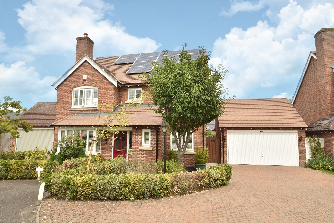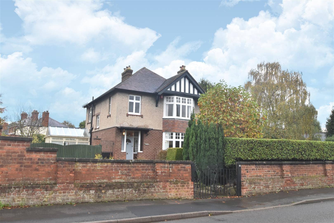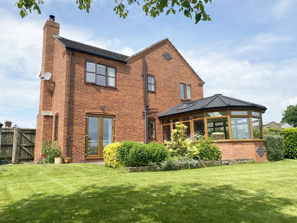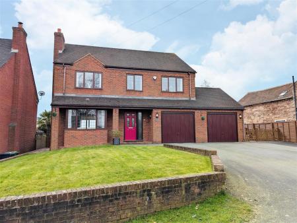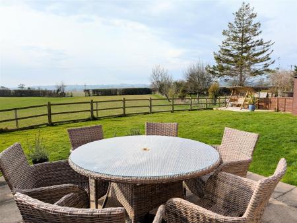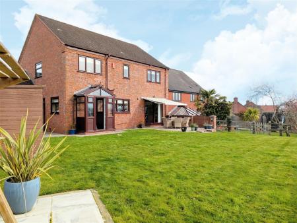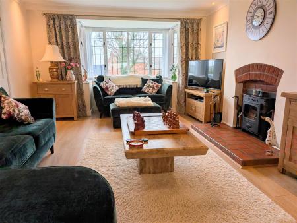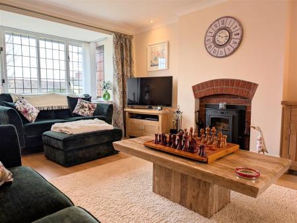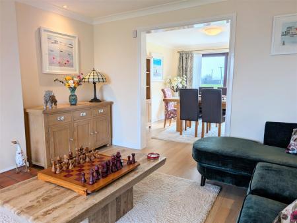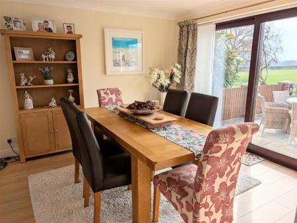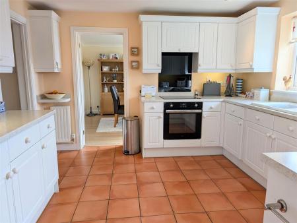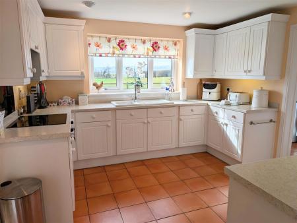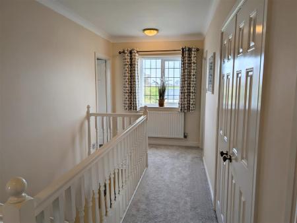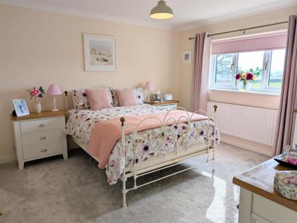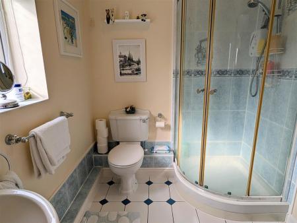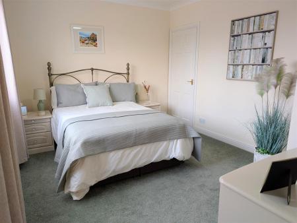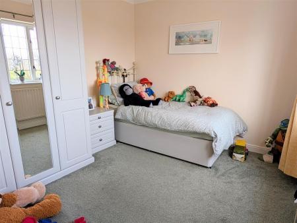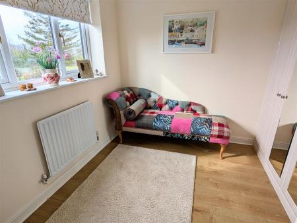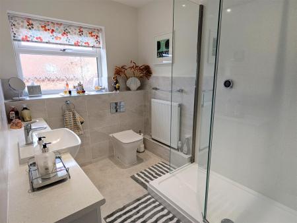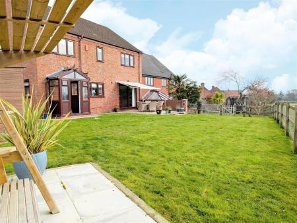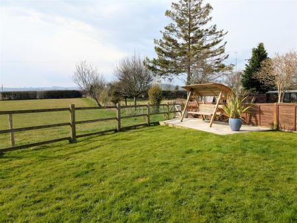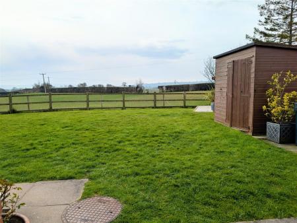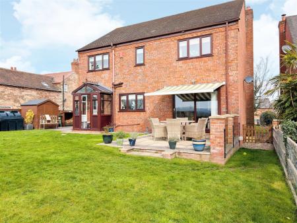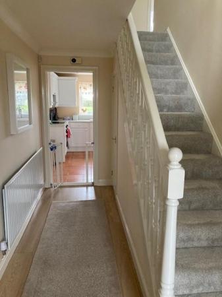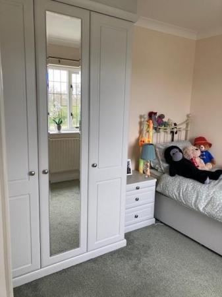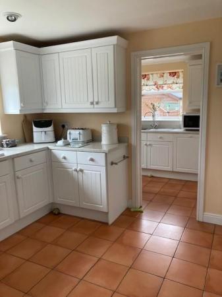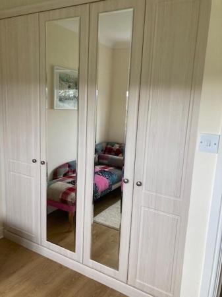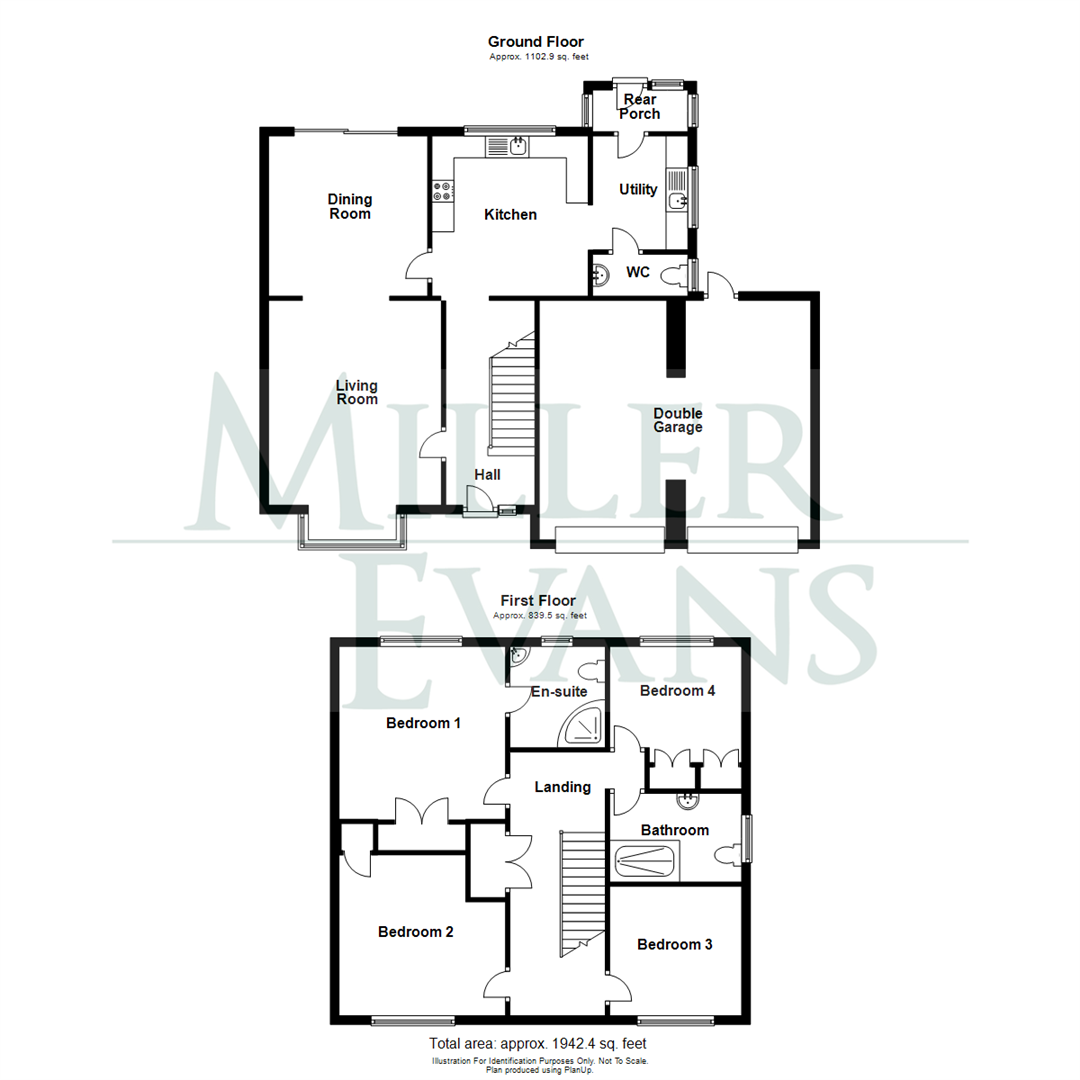4 Bedroom Detached House for sale in Shrewsbury
This immaculately presented, four bedroom detached family home provides well planned and well proportioned accommodation throughout briefly comprising; entrance hall, living room, dining room, kitchen, utility, separate wc, rear porch. Master bedroom with en suite shower room, three further bedrooms and family bathroom. Integrated double garage and ample parking. Well stocked rear garden enjoying open views to the rear. The property benefits from oil fired central heating and double glazing.
The property occupies a pleasant and convenient position, approximately 8 miles from Shrewsbury and similar distance from Welshpool. Within the village of Halfway House is a village shop, public house and village hall. There is a nearby doctors surgery (Westbury). The property is also well placed within easy reach of the Shrewsbury by-pass with M54 link to the West Midlands.
An immaculately presented, four bedroom, detached family home.
Inside The Property -
Entrance Hall -
Living Room - 4.69m x 3.96m (15'5" x 13'0") - Inset log burner
Bay window to the front
Opening to:
Dining Room - 3.67m x 3.64m (12'0" x 11'11") - Sliding doors to rear garden
Kitchen - 3.67m x 3.58m (12'0" x 11'9") - Range of matching wall and base units
Window to the rear
Opening to:
Utility - 2.61m x 2.18m (8'7" x 7'2") - Base units with inset sink
Door to rear porch
Door to:
Separate Wc - Wash hand basin, wc
Rear Porch - Door to rear garden
STAIRCASE rising to FIRST FLOOR LANDING
Master Bedroom - 4.67m x 3.81m (15'4" x 12'6") - Built in wardrobes
En Suite Shower Room - Corner shower cubicle
Wash hand basin, wc
Bedroom 2 - 2.00m x 3.81m (6'7" x 12'6") - Store cupboard
Bedroom 3 - 2.96m x 3.02m (9'9" x 9'11") -
Bedroom 4 - 3.27m x 3.02m (10'9" x 9'11") - Built in wardrobes
Shower Room - Newly fitted with a large walk in shower
Wash hand basin, wc
Outside The Property -
Double Garage -
The property is approached over a spacious driveway providing ample parking and access to the garage. Front garden laid to lawn with dwarf brick wall.
Side access to good sized REAR GARDEN which is laid to lawn with a spacious paved patio area providing ideal entertaining space, further paved patio area enjoying open views to the rear. Garden store shed. The garden enjoys superb open countryside views to the rear.
Property Ref: 70030_33764769
Similar Properties
16 Copthorne Drive, Shrewsbury, SY3 8RY
3 Bedroom Semi-Detached House | Offers in region of £515,000
This mature semi-detached family house has been much improved to provide well planned and well proportioned accommodatio...
54 Underdale Road, Shrewsbury, SY2 5DT
4 Bedroom Detached House | Offers in region of £514,500
This mature detached four bedroom property provides well planned and well proportioned family accommodation throughout w...
4 Coach House Fields, Livesey Road, Ludlow, SY8 1EZ
4 Bedroom Detached House | Offers in region of £510,000
This attractive and extremely spacious, modern, four bedroom detached house provides well planned and well proportioned...
22 College Gardens, Shrewsbury, SY3 9BF
4 Bedroom Detached House | Offers in region of £525,000
This well presented, modern, four bedroom detached property provides comfortable family accommodation and benefits from...
The Limes, 55 Wenlock Road, Shrewsbury, SY2 6JR
3 Bedroom Detached House | Offers in region of £525,000
This mature detached property, requires some modernisation but provides generous and well planned family accommodation w...
Sandstone Quart, Burlton, Shrewsbury, SY4 5SX
4 Bedroom House | Offers in region of £525,000
This well appointed detached 4 bedroom family house, provides spacious accommodation with rooms of pleasing dimensions t...
How much is your home worth?
Use our short form to request a valuation of your property.
Request a Valuation

