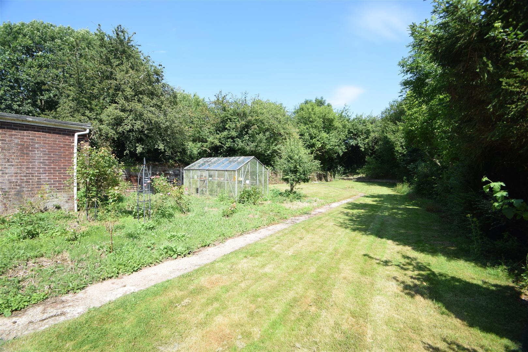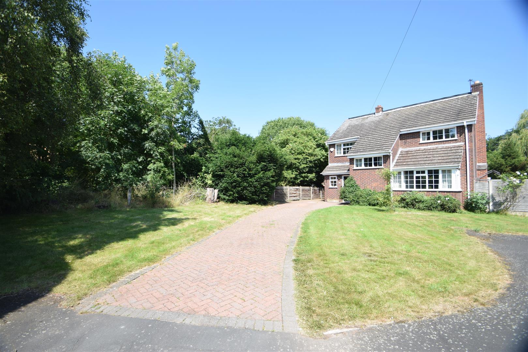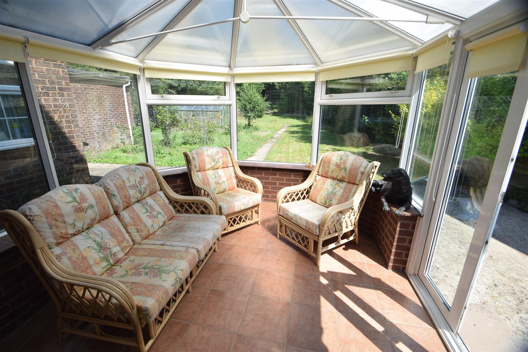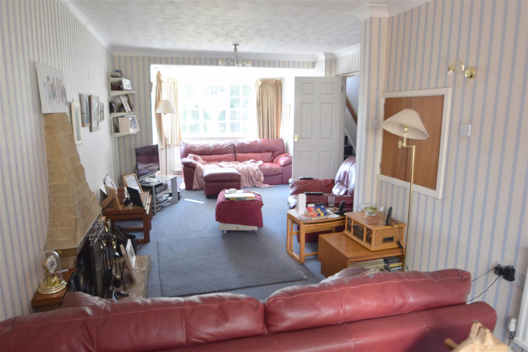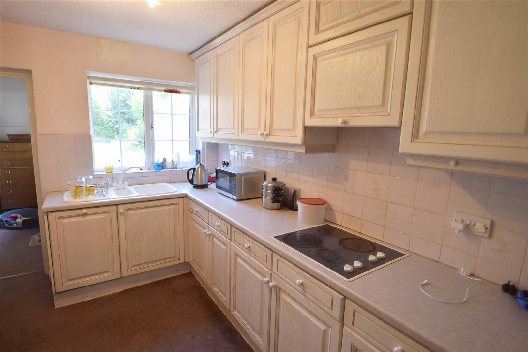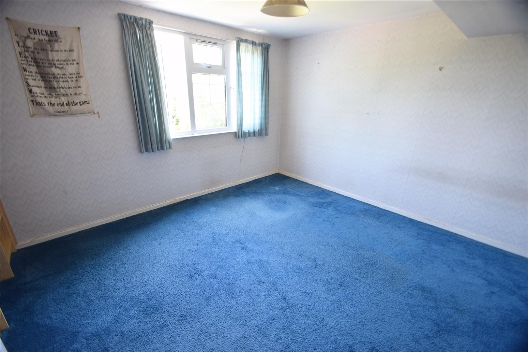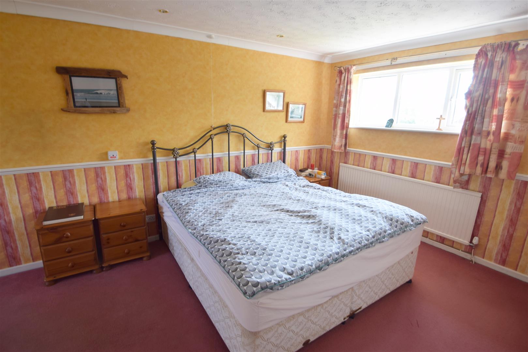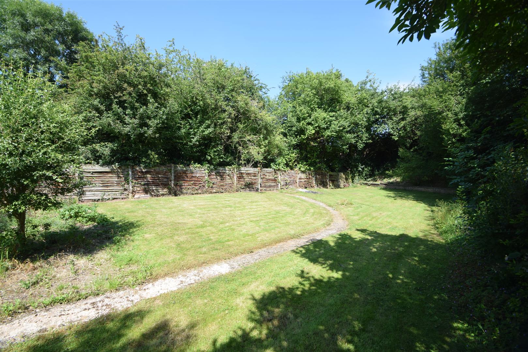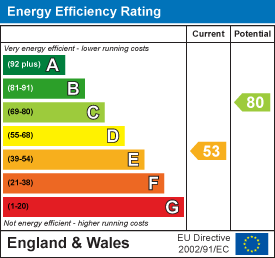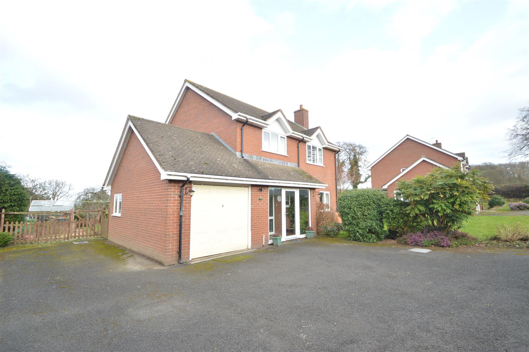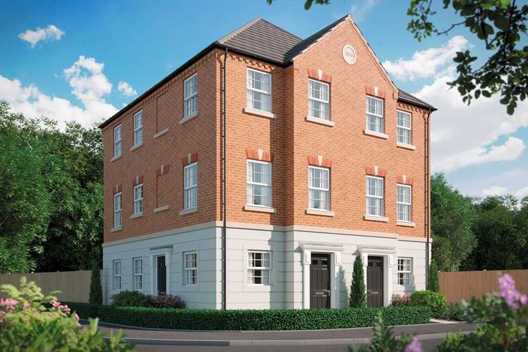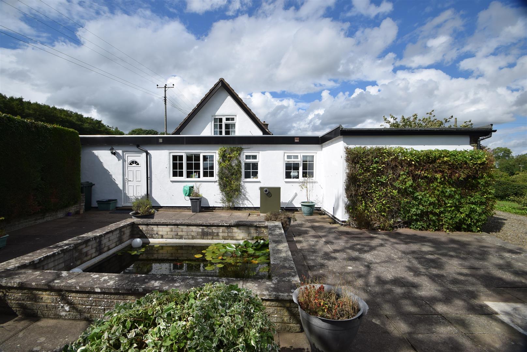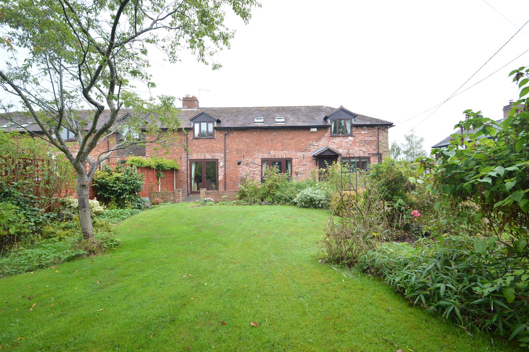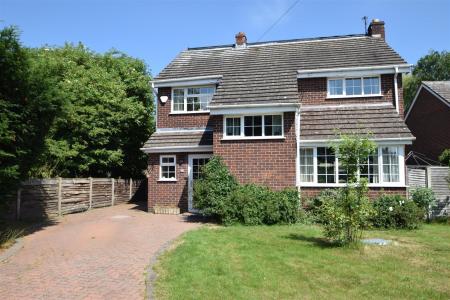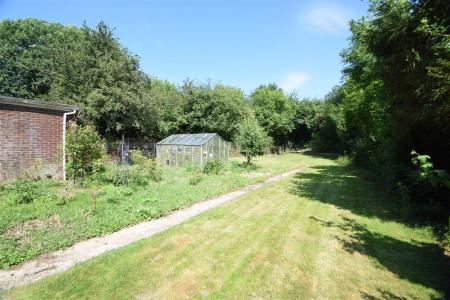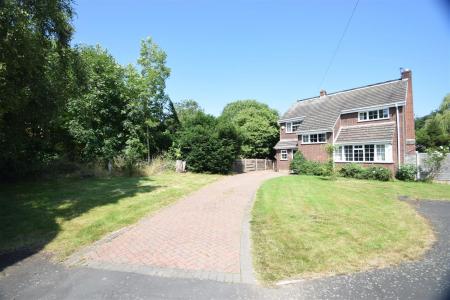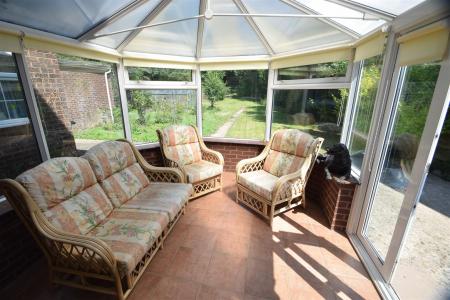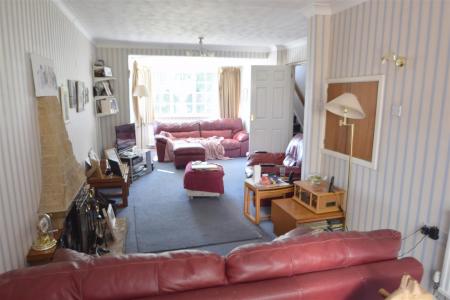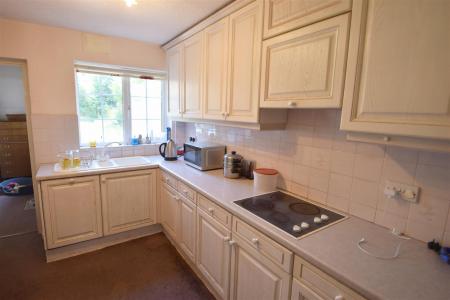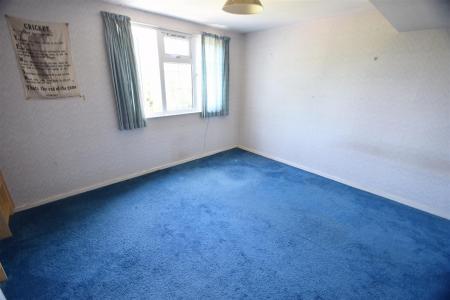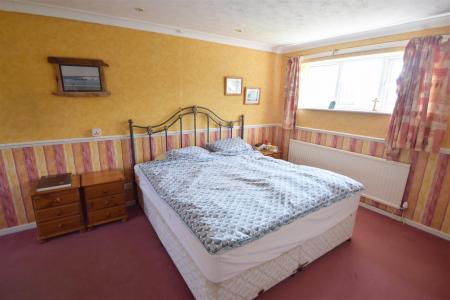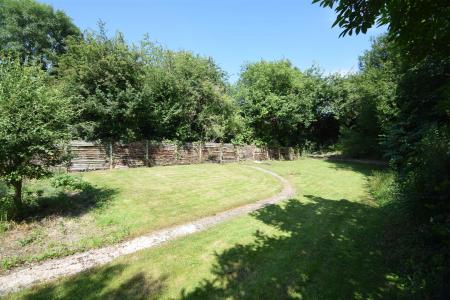- Spacious and extended detached house
- Accommodation over three floors
- Five bedrooms, bathroom and en suite shower room
- Now requiring some modernisation
5 Bedroom Detached House for sale in Shrewsbury
This spacious five bedroom detached house has been extended and improved over the years, but now requires some modernisation and updating. The accommodation which has the benefit of oil fired central heating and double glazing includes; entrance vestibule, shower room, hall, dining room, kitchen, breakfast area/utility, conservatory, bedroom with en suite shower room and two further bedrooms and bathroom to the first floor, two bedrooms to the second floor. Garage, parking. The property occupies a large plot with good sized front and rear gardens.
The property occupies a pleasant end of cul-de-sac position in this popular village only approximately 4 miles west of Shrewsbury with good local facilities nearby.
A spacious, extended, modern, five bedroom detached house.
Inside The Property -
Entrance Porch -
Shower Room - Shower cubicle
Wash hand basin, wc
Entrance Hall - Understairs store cupboard
Through Lounge - 7.91m x 3.51m (25'11" x 11'6") - Marble and stone fireplace
Patio doors to:
Conservatory - Double doors to rear garden
Dining Room - 5.26m x 2.43m (17'3" x 8'0") -
Kitchen - 4.30m x 2.59m (14'1" x 8'6") - Range of white finished units having work surfaces over
Integrated appliances
Trianco oil-fired central heating boiler
Breakfast Room / Utility - 2.43m x 3.21m (8'0" x 10'6") - Door to garage.
STAIRCASE with half landing leading to LANDING with airing cupboard enclosing insulated cylinder and slatted shelving.
Master Bedroom - 6.78m x 3.43m (22'3" x 11'3") - Large through room (originally two bedrooms)
Two built in double wardrobes
En Suite Shower Room - Shower cubicle
Wash hand basin
Bedroom 2 - 3.80m x 2.56m (12'6" x 8'5") - Fitted wardrobes
Bedroom 3 - 2.88m x 2.56m (9'5" x 8'5") - Fitted wardrobes
Bathroom - White suite comprising;
Panelled bath
Pedestal wash hand basin, wc
STAIRCASE rising to SECOND FLOOR
Bedroom 4 - 3.42m x 4.41m (11'3" x 14'6") -
Bedroom 5 - 3.42m x 3.42m (11'3" x 11'3") -
Outside The Property -
Garage - Roller Door
The property is approached over a long pavioured driveway, flanked by good sized FRONT GARDEN laid to lawn with shrubs and trees.
Good sized REAR GARDEN with concrete path and patio. Large lawn. Aluminium framed Greenhouse. Vegetable garden. Gardens are enclosed by close boarded fencing and mature hedging.
Property Ref: 70030_28964254
Similar Properties
Plot 19, The Willow, High Ercall, Telford TF6 6AZ
4 Bedroom Detached House | Offers in region of £310,000
The Willow is a four-bedroom detached home with a single adjoining garage and an open plan kitchen/dining/family space....
2 Ash Meadow, Westbury SY5 9QJ
4 Bedroom Detached House | Offers in region of £310,000
ON LINE VIEWING - This well appointed and well maintained 4 bedroomed detached family residence is set on a large plot a...
32 Moreton Crescent, Shrewsbury, SY3 7BZ
4 Bedroom Townhouse | Offers in region of £310,000
This beautifully presented, renovated and extended, end of terrace Victorian house of character offers spacious accommod...
Plot 12, The Elton, Copthorne Road, Shrewsbury SY3 8LZ
4 Bedroom Detached House | Offers in region of £310,995
The Elton is a 4-bedroom home that offers an open-plan living and dining area, a separate kitchen and cloakroom to the g...
Barleywood Cottage, Leamoor Common, Craven Arms SY7 8DN
3 Bedroom Detached House | Offers in region of £315,000
The original part of the property is a half-timbered and stone cottage which has been extended to provide a master bedro...
The Granary, Asterley, Minsterley SY5 0AW
4 Bedroom Barn Conversion | Offers in region of £315,000
This well presented and deceptively spacious, 4 bedroomed barn conversion provides well proportioned living accommodatio...
How much is your home worth?
Use our short form to request a valuation of your property.
Request a Valuation

