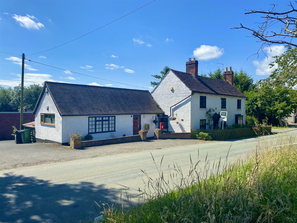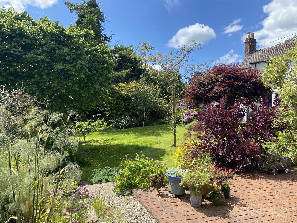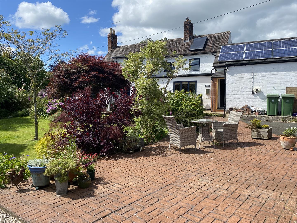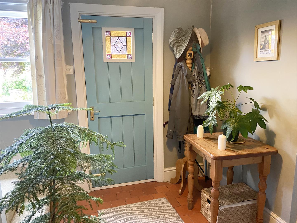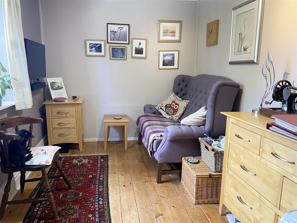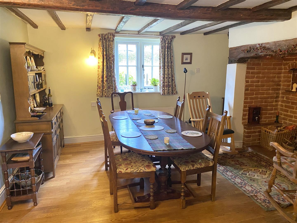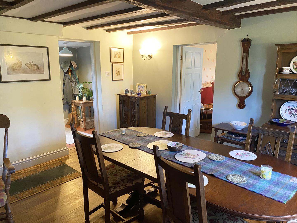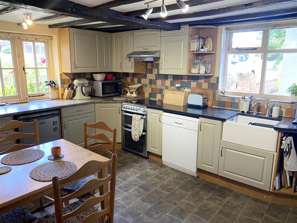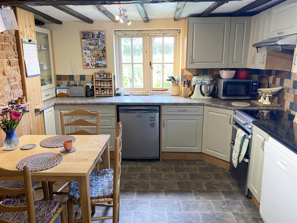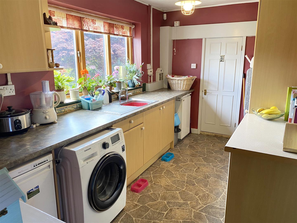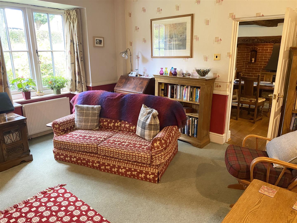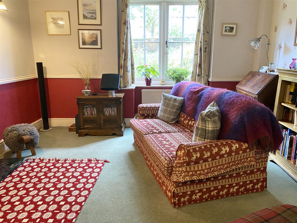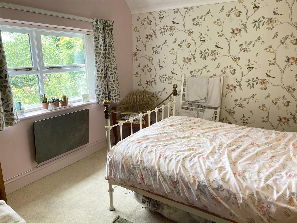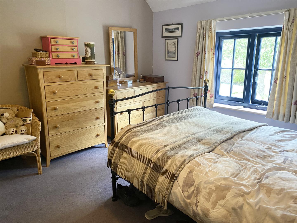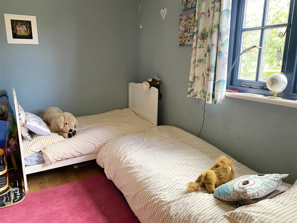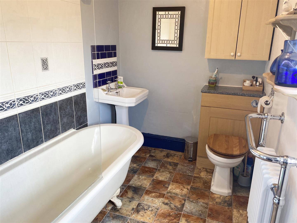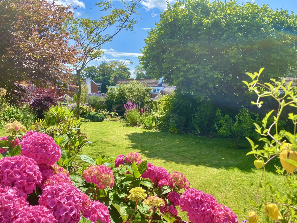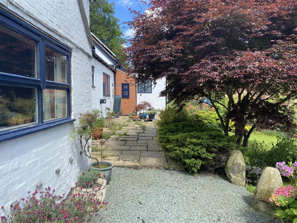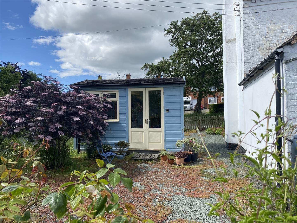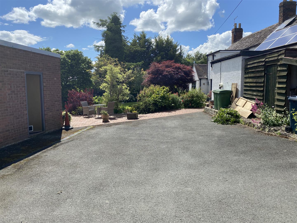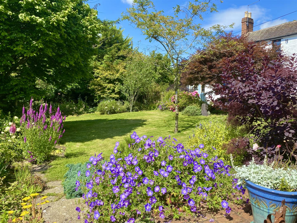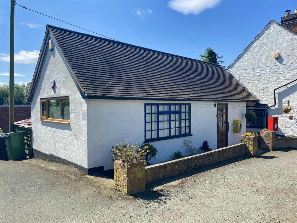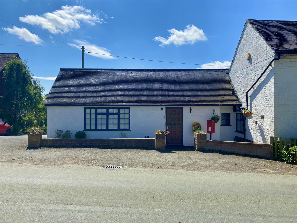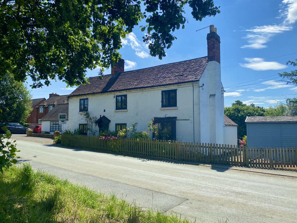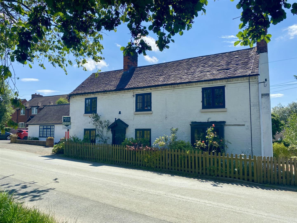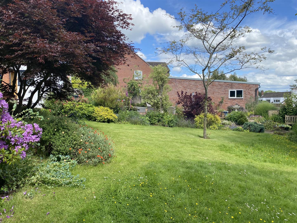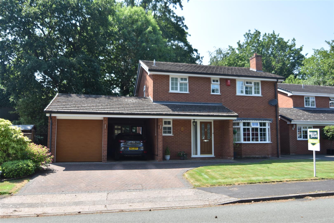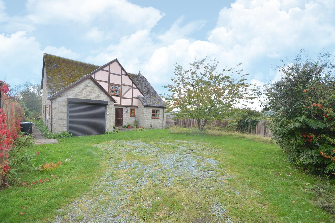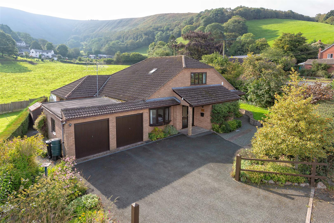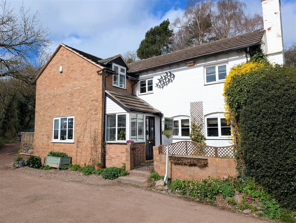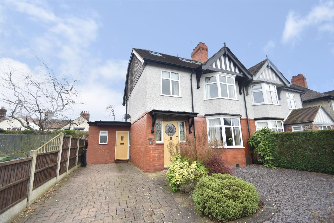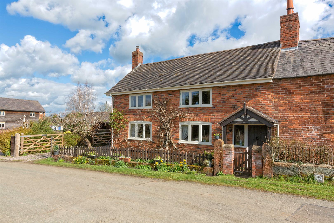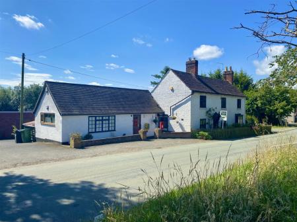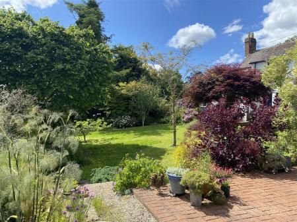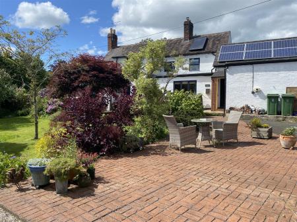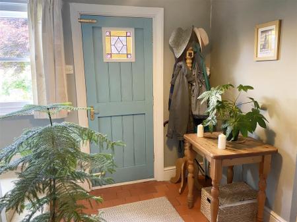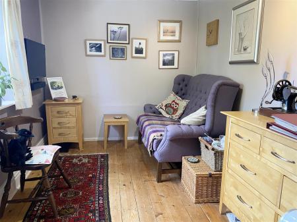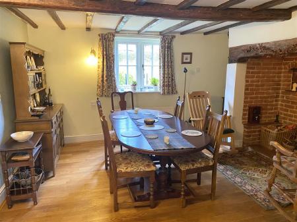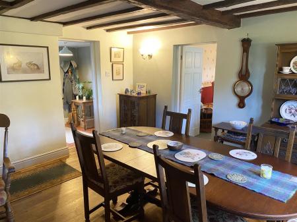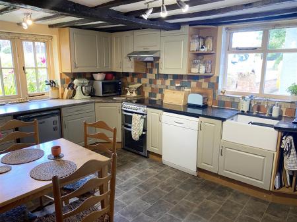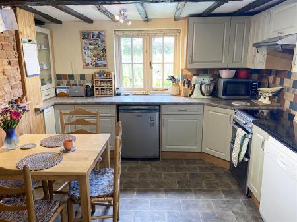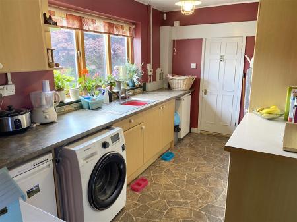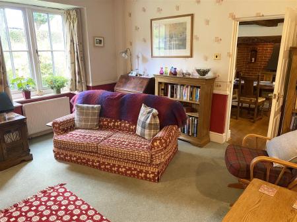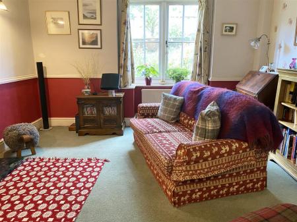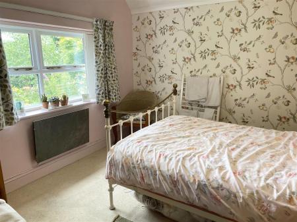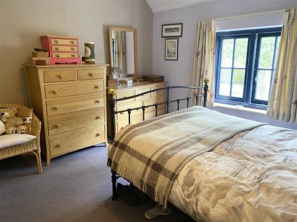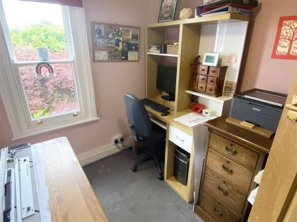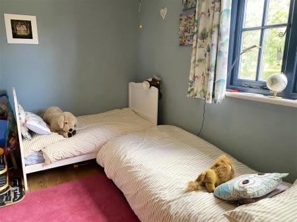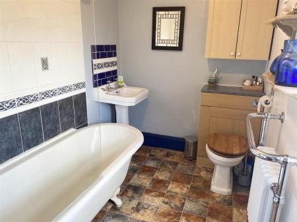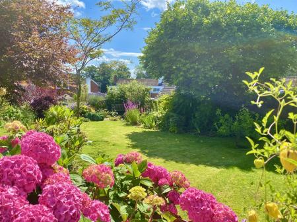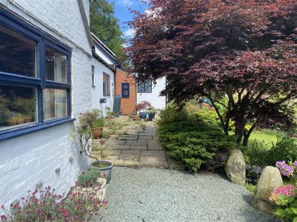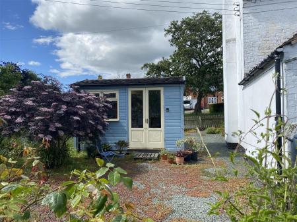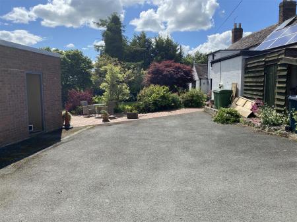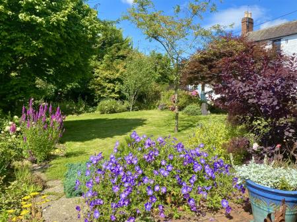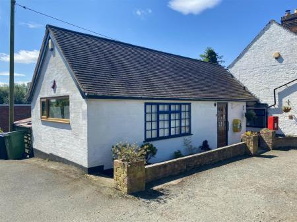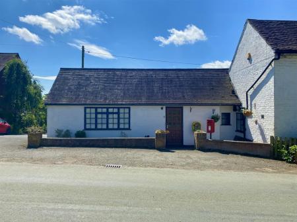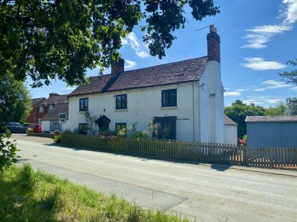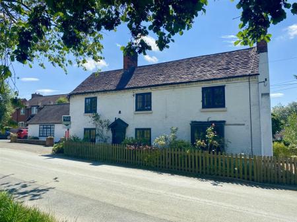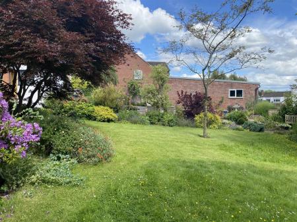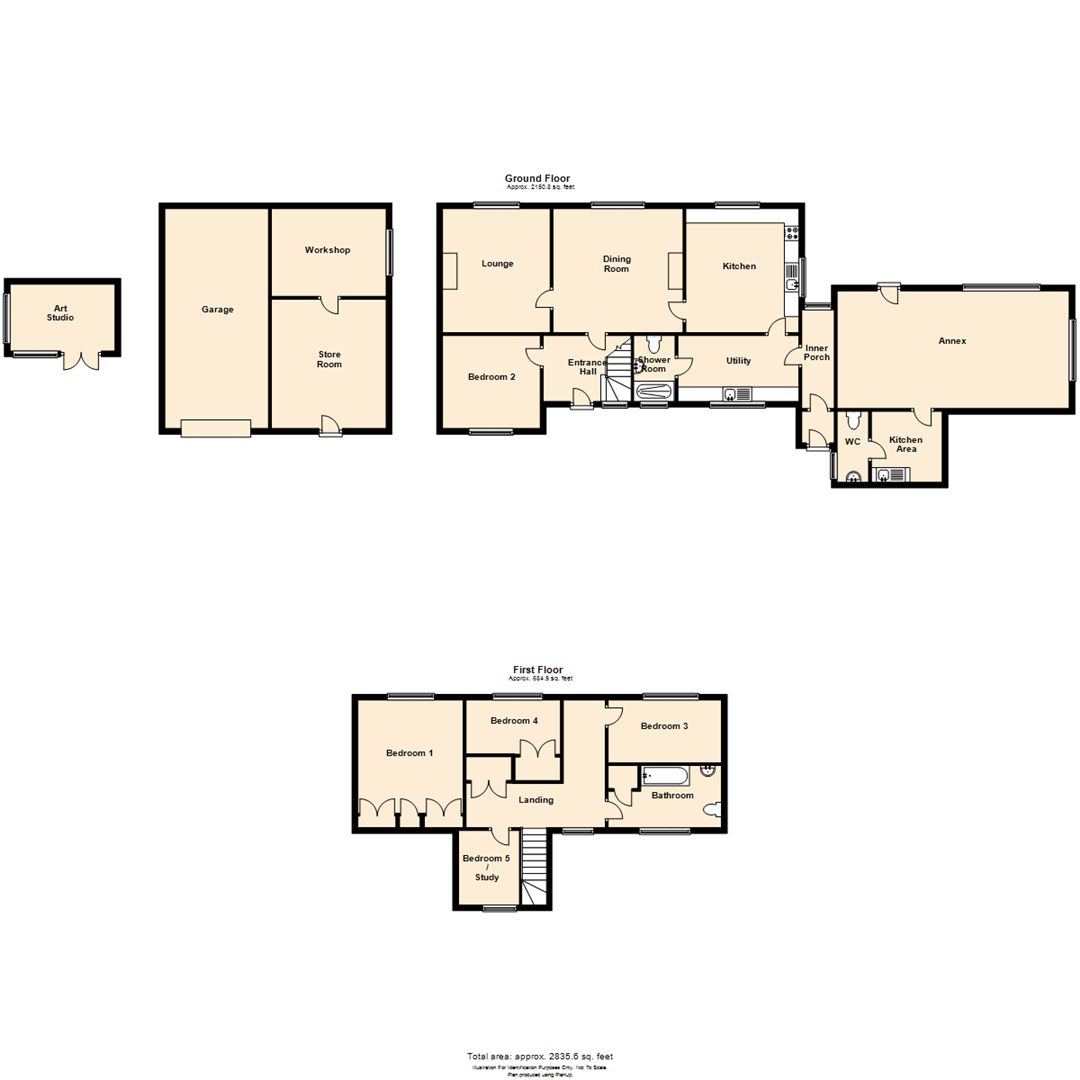- Charming detached house with many character features
- Five bedrooms, shower room and bathroom
- Separate annex with kitchen and cloakroom
- Well stocked gardens
- Popular village location
5 Bedroom House for sale in Shrewsbury
This five bedroom detached property provides well planned accommodation with a wealth of character features including beams and ceiling timbers. The accommodation briefly comprises; entrance hall, dining room, kitchen, utility, shower room, lounge, downstairs bedroom. Inner porch. Separate Annex with cloakroom. Four bedrooms and bathroom to the first floor. Garage, store room, workshop and art studio. Ample parking. Attractive rear garden. The property benefits from oil central heating, solar panels, solar water heating. Electric car charging point.
The property occupies a pleasant position in the sought after village of Longden, where there is a range of local amenities including a school and is well placed within easy reach of the Shrewsbury by-pass with M54 link to the West Midlands.
A charming five bedroom detached family home.
Inside The Property -
Entrance Hall -
Dining Room - 4.29m x 4.50m (14'1" x 14'9") - Inglenook fireplace
Exposed ceiling timbers
Window
Lounge - 4.29m x 3.72m (14'1" x 12'2") - Feature fireplace
Window
Kitchen - 4.29m x 3.91m (14'1" x 12'10") - Fitted with a windows
Range of wall and base units
Exposed ceiling timbers
Utility Room - 2.28m x 4.18m (7'6" x 13'9") - Range of wall and base units
Window
Door to:
Shower Room - Shower cubicle
Wash hand basin, wc
Window
Bedroom 2 - 3.22m x 3.38m (10'7" x 11'1") - Window
Inner Porch - Store cupboard
Separate Annex - (Currently used as a store area).
Door to front
Two windows
Kitchen Area - 2.45m x 2.45m (8'0" x 8'0") - Sink unit
Cloakroom - Wash hand basin, wc
Window
STAIRCASE rising from entrance hall to FIRST FLOOR LANDING
Bedroom 1 - 4.42m x 3.64m (14'6" x 11'11") - Fitted wardrobes
Window
Bedroom 3 - 2.17m x 3.92m (7'1" x 12'10") - Window
Bedroom 4 - 2.79m x 3.27m (9'2" x 10'9") - Fitted wardrobes
Window
Bedroom 5 / Study - 2.57m x 2.11m (8'5" x 6'11") - Window
Bathroom - Wash hand basin, wc
Bath with ball and claw feet
Window
Outside The Property -
Single Garage - Up and over door.
Workshop And Store -
Art Studio -
The property is divided from the road by concrete driveway providing parking for two cars. Wooden picket fence enclosing garden with flower and shrub beds and borders.
Shared driveway to the side of the property leading to further driveway providing ample parking and access to the garage, store room and workshop.
To the rear of the property is a patio area and area laid to lawn with mature shrub beds and borders and mature hedging.
Property Ref: 70030_33160003
Similar Properties
35 Ryelands, Shrewsbury SY3 9BZ
4 Bedroom Detached House | Offers in region of £485,000
This well presented detached home is presented to an exacting standard throughout and provides well planned and well pro...
Tingles, Wentnor, Bishops Castle SY9 5EE
4 Bedroom Detached House | Offers in region of £485,000
This attractive and spacious 4 bedroomed detached house enjoys a wonderful village location and boasts stunning far reac...
Alderfield Cottage, Stiperstones, Shrewsbury, SY5 0LZ
3 Bedroom Detached House | Offers in region of £485,000
This extremely spacious and well maintained, three bedroom detached residence provides well planned, well proportioned a...
2 Coppice Gate, Lyth Hill, Lyth Bank, Shrewsbury, SY5 0BT
2 Bedroom Cottage | Offers in region of £490,000
This well presented and much improved two bedroomed detached cottage provides well planned and well proportioned accommo...
61 Woodfield Road, Copthorne, Shrewsbury SY3 8HX
4 Bedroom Semi-Detached House | Offers in region of £495,000
The property is presented throughout to an exacting standard and has been much improved by the current owners to provide...
Windsor Cottage, Stanwardine, Baschurch, Shrewsbury, SY4 2HA
4 Bedroom Semi-Detached House | Offers in region of £495,000
This attractive and beautifully presented, four bedroom semi-detached cottage boasts a wealth of period features through...
How much is your home worth?
Use our short form to request a valuation of your property.
Request a Valuation

