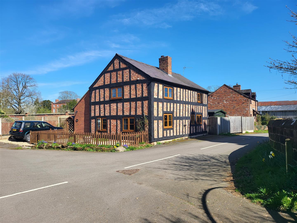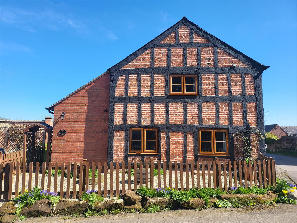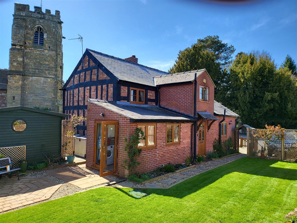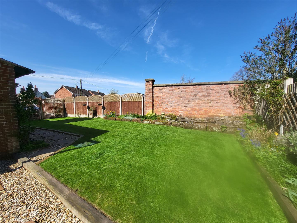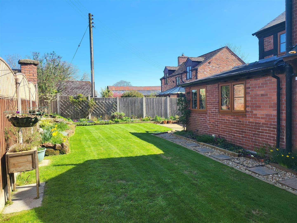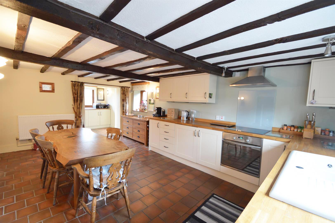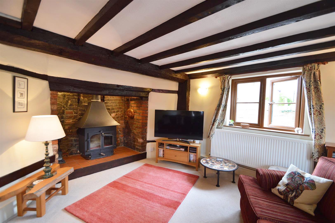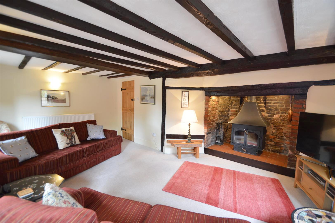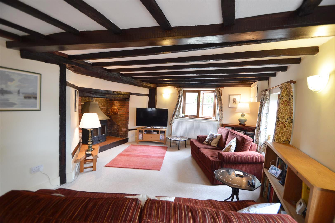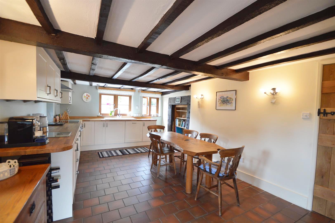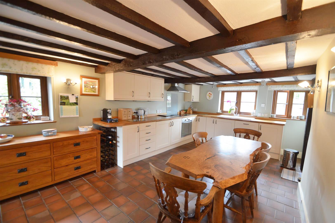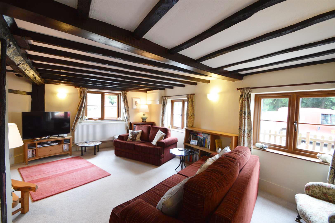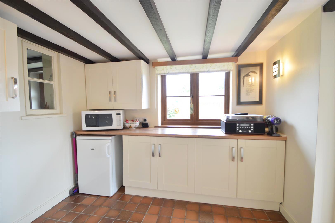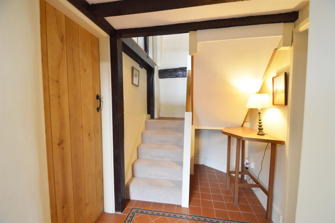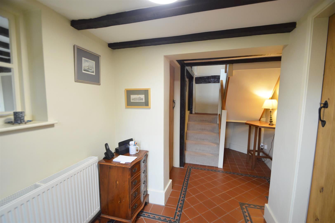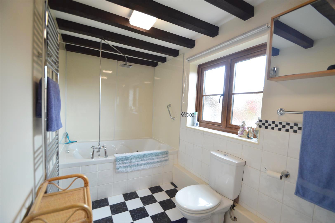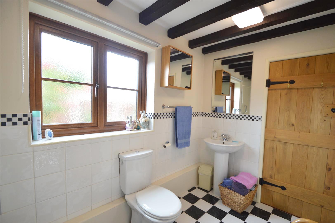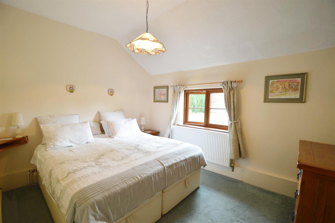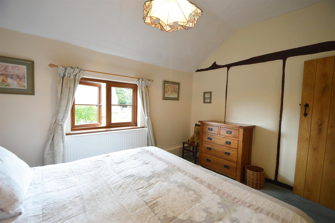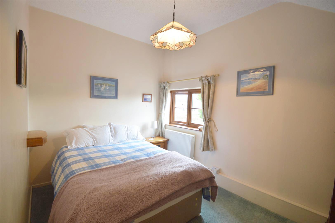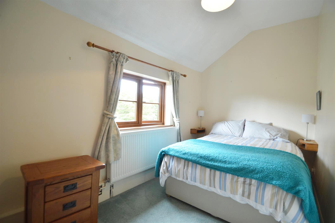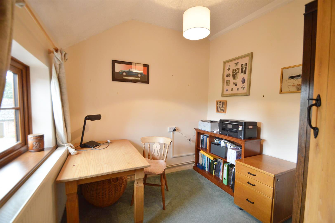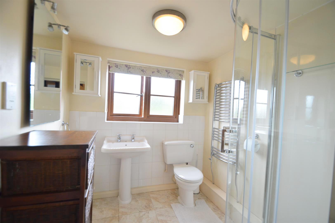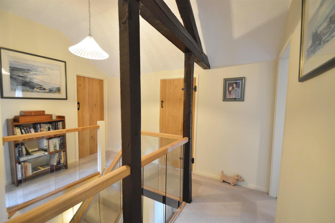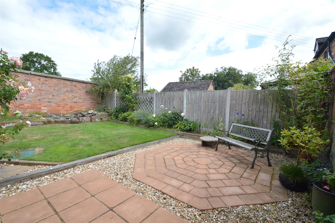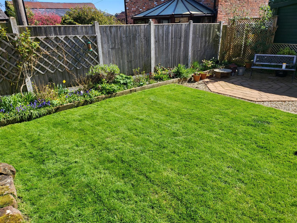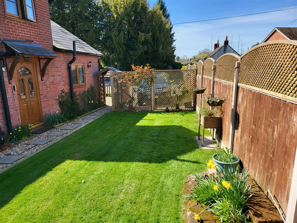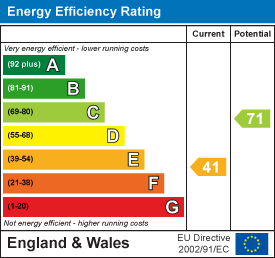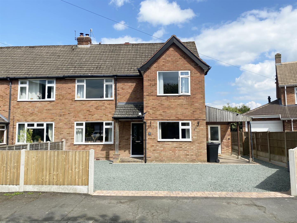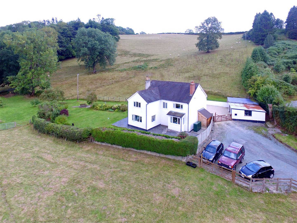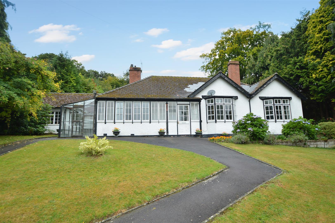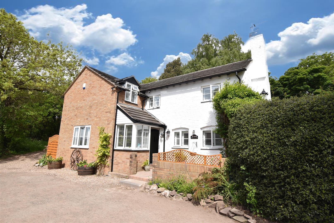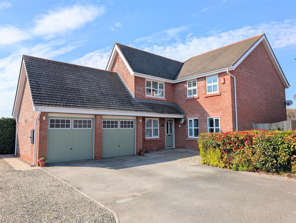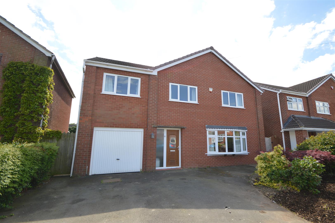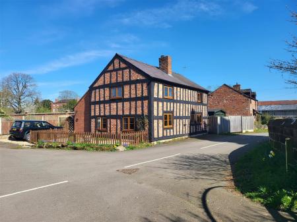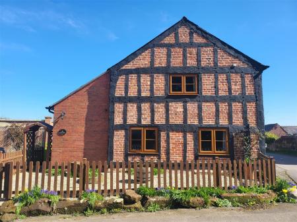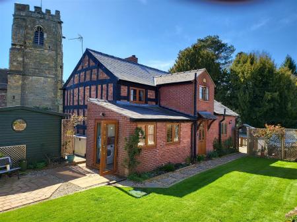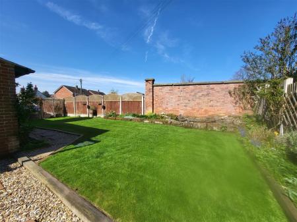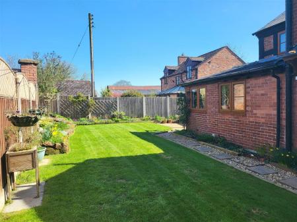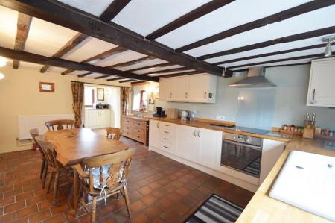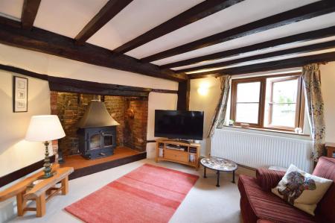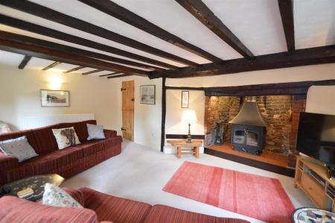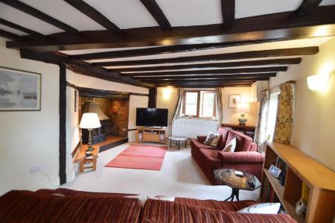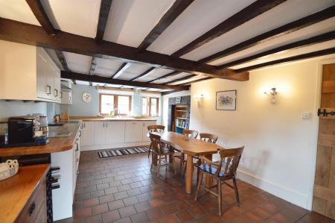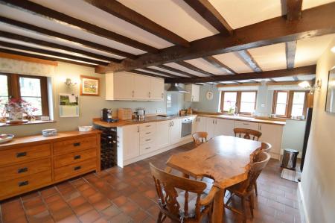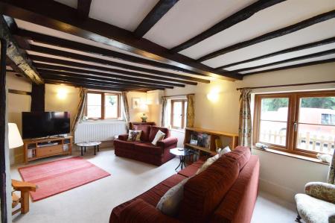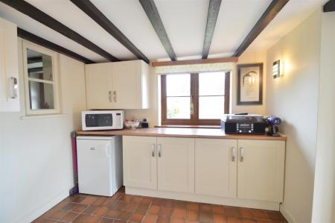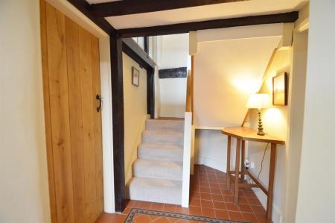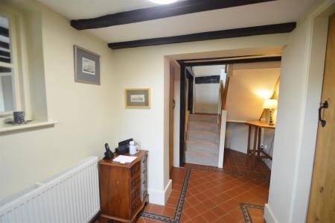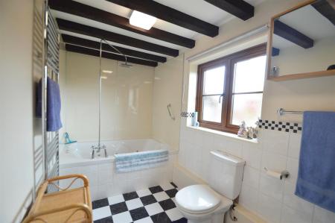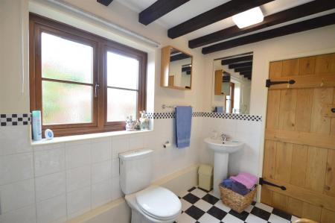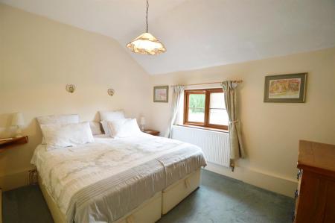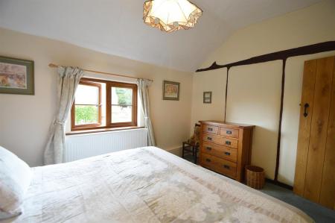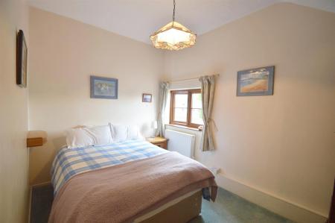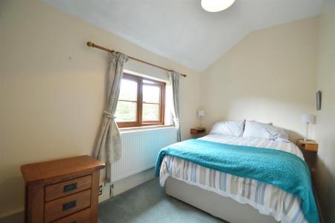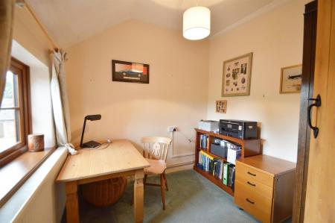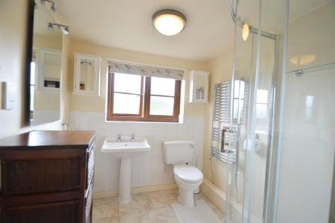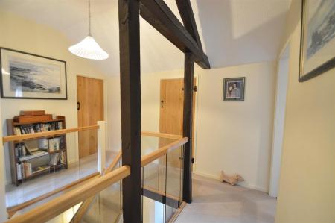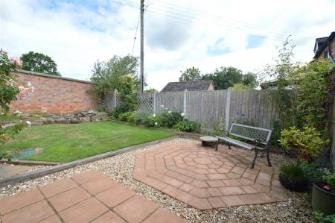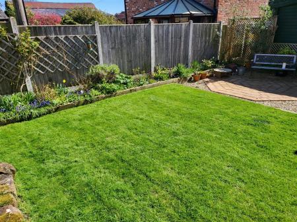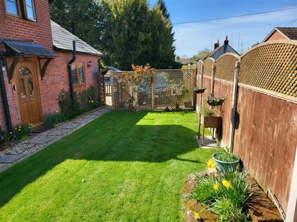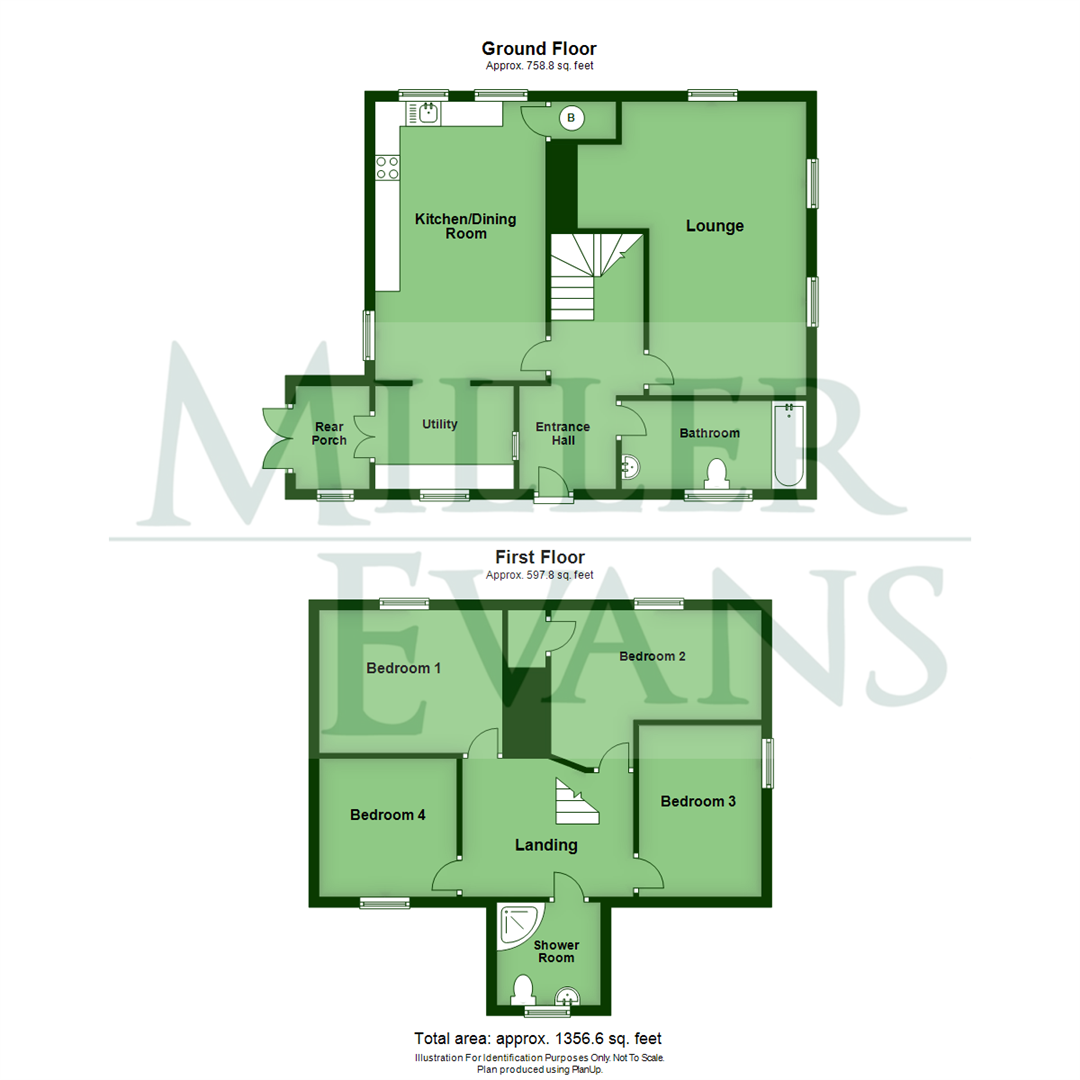- A particularly attractive and extremely neatly kept and well presented, 4 bedroomed Period property.
- Lounge, kitchen/dining room, utility
- Ground floor bathroom
- 4 bedrooms and shower room
- Workshop/store
- Off road parking
- Attractive gardens.
- No upward chain
4 Bedroom Detached House for sale in Shrewsbury
This particularly attractive and extremely neatly kept and well presented, 4 bedroomed Period property provides well planned and well proportioned accommodation throughout, whilst boasting a range of Period features including exposed wall and ceiling beams, Inglenook fireplaces and quarry tiled floor. The cottage is understood to date back to the 17th Century and has been extensively extended and modernised over the years to provide practical family accommodation. In brief the accommodation includes : entrance hall, kitchen/dining room, utility room, rear porch, spacious lounge with a wood burning stove, ground floor bathroom, 4 good sized bedrooms and a modern shower room to the first floor. Neatly kept and attractive garden. Off road parking. The property also benefits from double glazing and oil-fired central heating. Viewing is highly recommended. NO UPWARD CHAIN.
On the exterior of the property are faux wood beams. These beams are constructed of engineered structural concrete components, replicating the unique design, look and feel of wood timbers. The 100% concrete faux wood product provides for very strong structural stability whilst being maintenance free and impervious to fire, mould, insects and other concerns associated with standard timber construction. The internal beams are the original wood beams.
This property is pleasantly situated within the popular village of Loppington, which is served by a popular Public House, village Church and Post Office. The nearby market towns of Wem and Shrewsbury are also easily accessible.
A particularly attractive and extremely neatly kept and well presented, 4 bedroomed Period property.
Inside The Property -
Entrance Hall - With part glazed entrance door
Tiled floor
Exposed ceiling beams.
Lounge - 5.89m x 5.12m (19'4" x 16'10") - Feature Inglenook style fireplace with exposed brick, quarry tiled hearth and wood burning stove
Exposed wall and ceiling beams
3 windows looking out over the village.
Kitchen/Dining Room - 5.60m x 3.42m (18'4" x 11'3") - Fitted with a range of matching wall and base units comprising of both cupboards and drawers with oak worktops over
Range of integrated appliances
Exposed ceiling beams and quarry tiled floor
Walk in store cupboard housing the oil-fired central heating boiler
Windows to the front and side with outlooks towards the village.
Opening to :
Utility - 2.08m x 2.79m (6'10" x 9'2") - Fitted with a range of wall and base units with wood effect worktops over
Exposed ceiling beams and quarry tiled floor
Window overlooking the garden.
Double doors opening to :
Rear Porch - With space and plumbing for white goods
Quarry tiled floor
Double glazed French doors leading out to the rear garden.
Ground Floor Bathroom - Fitted with a modern white suite comprising large Jacuzzi bath with shower over
Low flush wc
Pedestal wash hand basin
Tiled floor, exposed ceiling beams
Wall mounted heated towel rail.
A beautiful Oak and glass STAIRCASE rises from the entrance hall to the FIRST FLOOR LANDING with exposed beams and doors leading to :
Bedroom 1 - 2.87m x 3.68m (9'5" x 12'1") - Exposed beams
Window to the rear with a pleasant outlook towards the village and village church.
Bedroom 2 - 3.16m x 4.22m (10'4" x 13'10") - Built in wardrobe
Window to the rear with a pleasant outlook towards the village and village church.
Bedroom 3 - 3.45m x 2.47m (11'4" x 8'1") - Window to the side.
Bedroom 4 - 2.78m x 2.77m (9'1" x 9'1") - Window overlooking the rear garden.
Shower Room - Fitted with a modern white suite comprising shower cubicle
Low flush wc
Wash hand basin
Tiled floor
Wall mounted heated towel rail.
Outside The Property -
Attractive and neatly kept GARDENS with a neatly kept lawn area, paved patio seating area, gravelled and paved pathway, ornamental pond and raised floral and shrub borders. Large timber WORKSHOP/STORE with double gates and a further pedestrian gate for access. Off road parking.
Property Ref: 70030_32444826
Similar Properties
9 Chartwell Close, Church Stretton, SY6 6ES
3 Bedroom Semi-Detached House | Offers in region of £405,000
This immaculate and well presented three bedroom, semi-detached house, provides well planned and well proportioned accom...
Vyrnwy Cottage, Llansantffraid SY22 6SY
4 Bedroom Detached House | Offers in region of £400,000
This extremely well presented and much improved, 4 bedroomed detached country home provides well planned and well propor...
Westville, Cunnery Road, Church Stretton, SY6 6AQ
3 Bedroom Detached Bungalow | Offers in region of £400,000
This spacious, three bedroom detached bungalow sits on a fabulous plot, extending to approximately 3/4 of an acre and pr...
2 Coppice Gate, Lyth Bank, Lyth Hill Shrewsbury SY3 0BT
2 Bedroom Detached House | Offers in region of £410,000
This extremely well presented and much improved, 2 bedroomed detached cottage provides well planned and well proportione...
1 Brockton Meadow, Brockton, Shrewsbury, SY5 9QN
5 Bedroom Detached House | Offers in region of £410,000
This spacious five bedroom detached family home provides versatile accommodation briefly comprising; entrance hall, cloa...
111 Tilstock Crescent, Shrewsbury SY2 6HQ
5 Bedroom House | Offers in region of £415,000
This much improved and extended, five bedroom detached property provides well planned and well proportioned accommodatio...
How much is your home worth?
Use our short form to request a valuation of your property.
Request a Valuation

