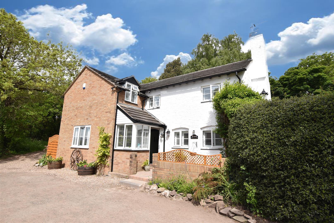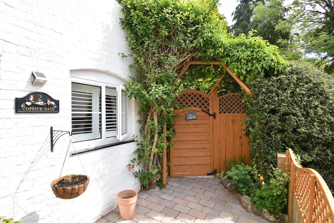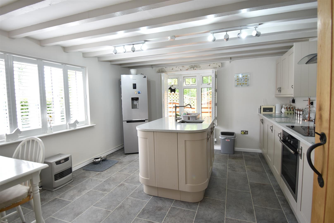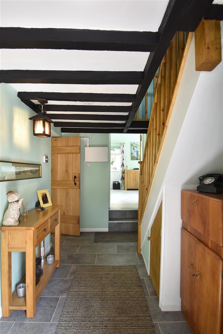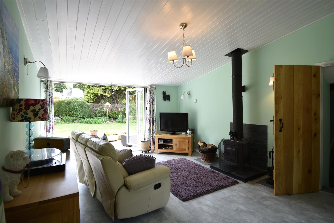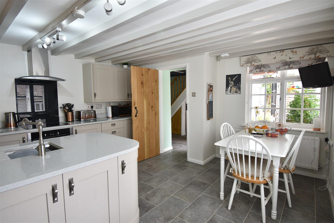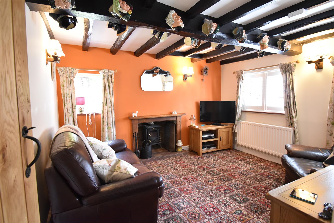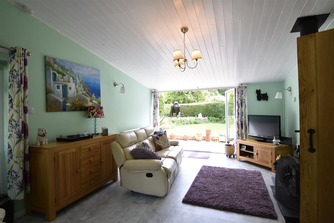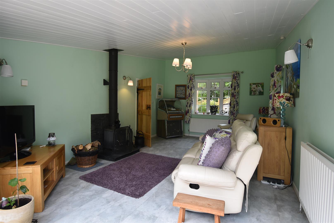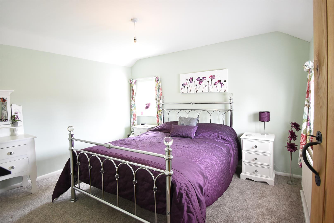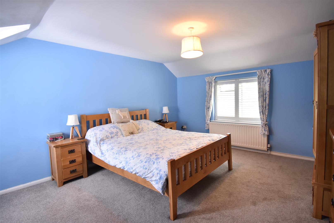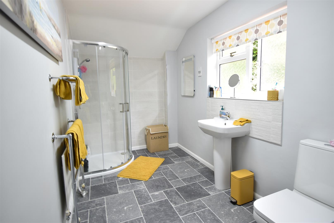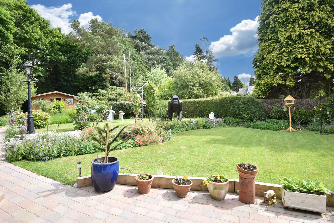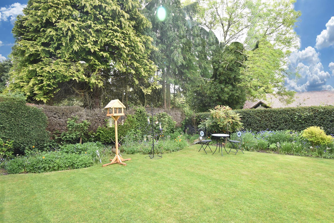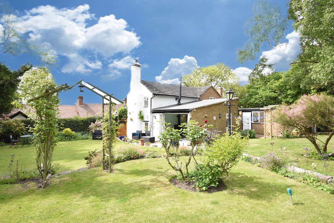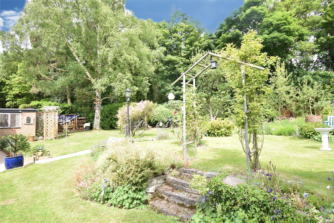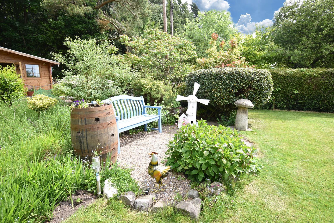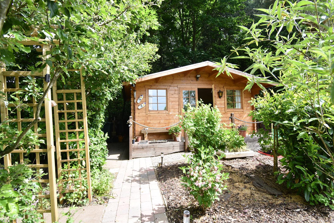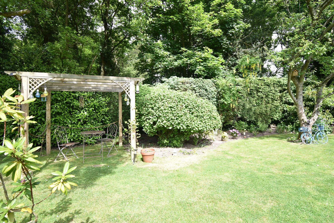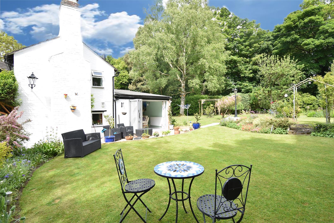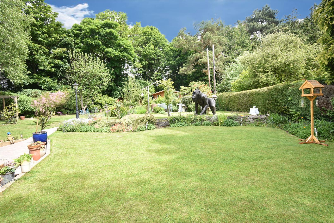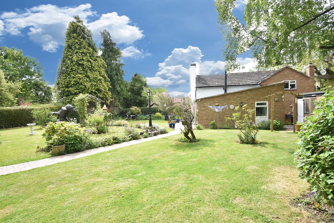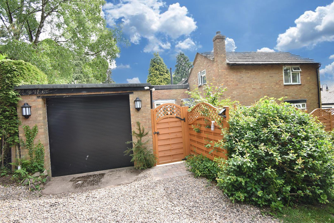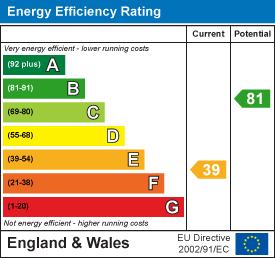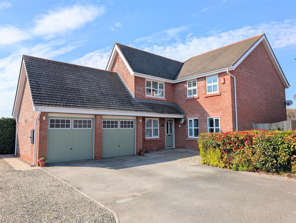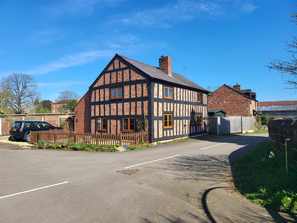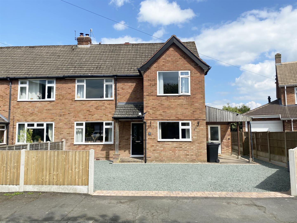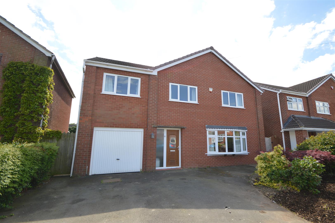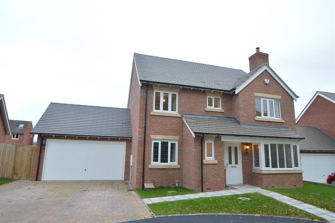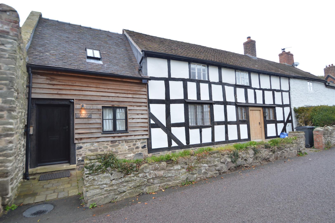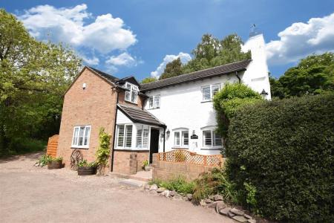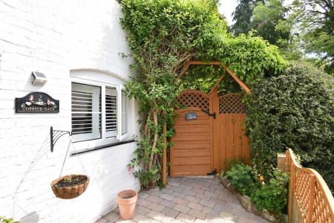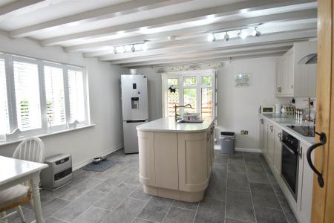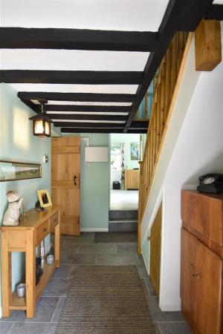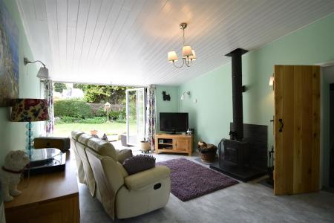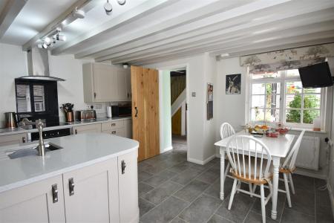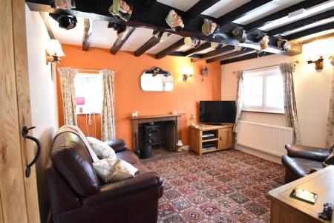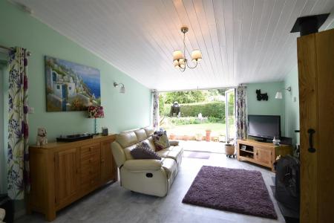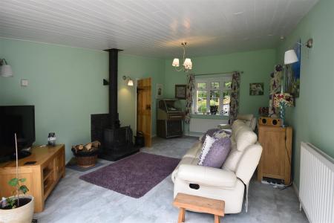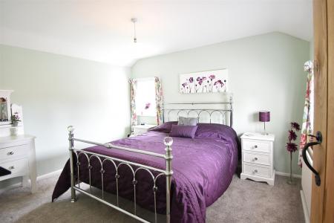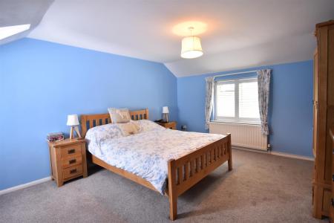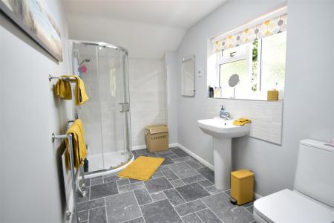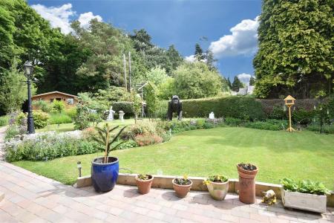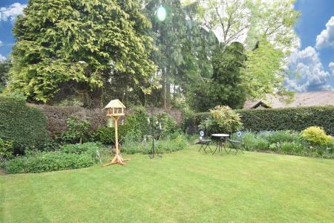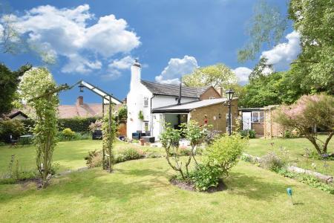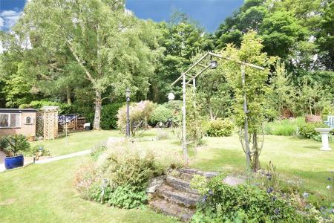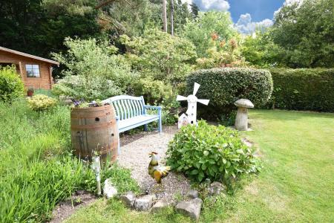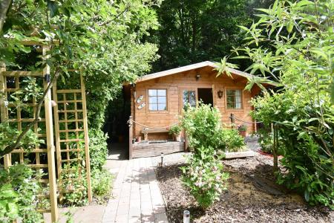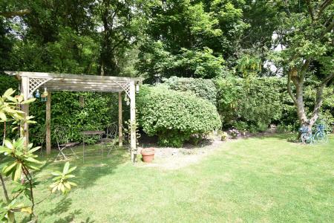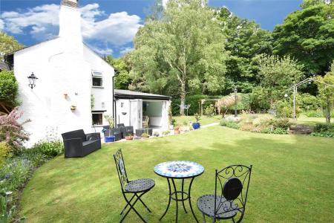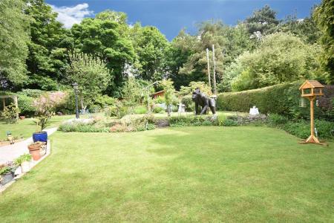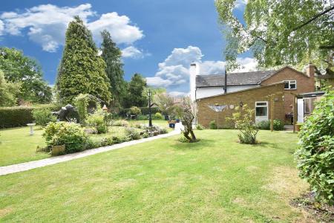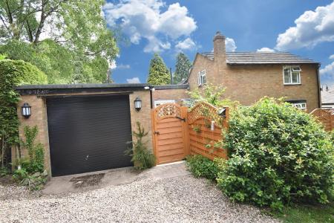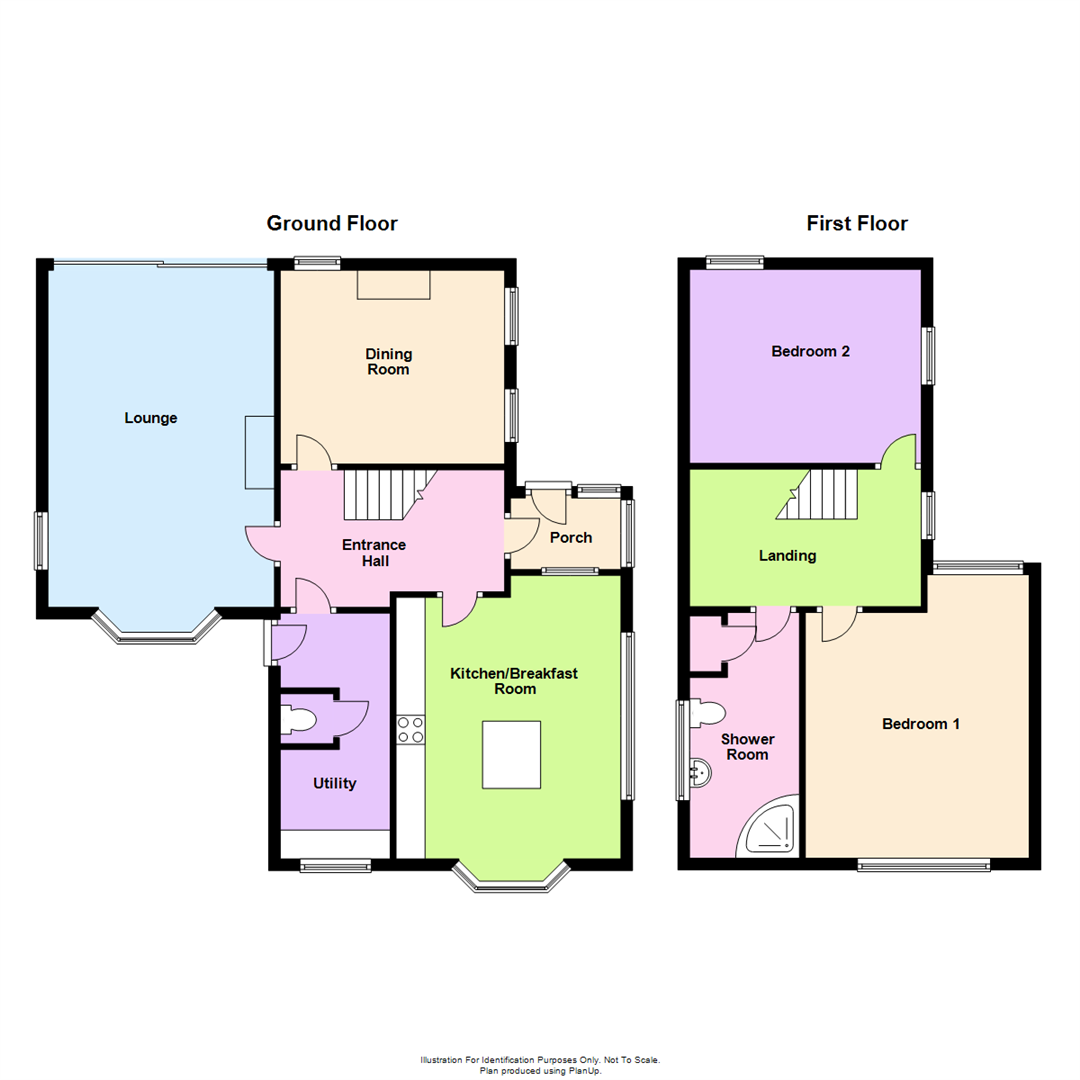- Extremely well presented and much improved
- Sunning kitchen/breakfast room, dining room
- Lounge with a log burner and bi folding doors
- 2 bedrooms and shower room
- Garage, parking
- Extremely attractive and neatly kept garden.
2 Bedroom Detached House for sale in Shrewsbury
This extremely well presented and much improved, 2 bedroomed detached cottage provides well planned and well proportioned accommodation throughout and boasts many of its period feature including exposed ceiling timbers and fireplaces. The accommodation includes : entrance porch, entrance hall, stunning kitchen/breakfast room, dining room, lounge with a log burner and bi folding doors, utility room with a separate wc, 2 double bedrooms and a modern shower room. Detached garage and parking. Extremely attractive and neatly kept garden. The property also benefits from oil-fired central heating and double glazing.
The property occupies a delightful setting on the top of Lyth Hill which is an area of outstanding natural beauty and is located approx. 5 miles south of Shrewsbury. The Shropshire Way runs past the property and there are also delightful walks to be found within Lyth Hill and beyond. The village of Bayston Hill and also Radbrook Green provide a good range of amenities including Primary and Secondary Schools, Doctor's surgery, a range of shops and a bus service to Shrewsbury town centre.
An extremely well presented and much improved, Period 2 bedroomed detached cottage.
Inside The Property -
Entrance Porch - Window to the side and front
Secondary entrance door leading to :
Entrance Hall - Exposed ceiling beams
Tiled floor
Kitchen/Breakfast Room - 4.51m x 3.88m (14'10" x 12'9") - A fully fitted kitchen area with a range of high quality matching units including a central island with granite worktops over
Tiled floor
Ceiling beams
Bay window to the side and large window to the front.
Dining Room - 3.34m x 3.87m (10'11" x 12'8") - Attractive feature fireplace with log burner
Exposed ceiling beams
Lounge - 5.81m x 3.90m (19'1" x 12'10") - Bi folding doors opening out to the rear garden
Further windows to the front and side
Attractive fireplace and log burner
Utility - 4.24m x 1.90m (13'11" x 6'3") - Rear access door
Fitted units and space and plumbing for white goods
SEPARATE WC
A STAIRCASE rises from the entrance hall to the FIRST FLOOR LANDING
Bedroom 1 - 4.24m x 3.86m (13'11" x 12'8") - Windows to the side with a view of the Shropshire Hills.
Bedroom 2 - 3.34m x 3.99m (10'11" x 13'1") - Window to the front and side.
Shower Room - Fitted with a modern white suite comprising corner shower cubicle
Low flush wc
Wash hand basin with tiled splash
Tiled floor
Built in airing cupboard.
Outside The Property -
TO THE FRONT a brick wall divides the property from the lane, whilst a wrought iron pedestrian gate provides access over a pathway to the formal reception area.
A further gateway then leads round to the side of the property to the REAR GARDEN, which is a particular feature of this property being of an extremely good size, neatly kept and private. The garden is mainly laid to lawn with well stocked flower and shrub borders, pathways and several seating areas. Large summerhouse, log store and vegetable plots. The whole is enclosed on all sides by mature hedging and trees.
DETACHED GARAGE with electrically operated up and over door, concrete floor and a rear access door. In front of the garage is a parking area with a further pedestrian gate leading over a concrete pathway and around to the rear of the property.
Property Ref: 70030_29842536
Similar Properties
1 Brockton Meadow, Brockton, Shrewsbury, SY5 9QN
5 Bedroom Detached House | Offers in region of £410,000
This spacious five bedroom detached family home provides versatile accommodation briefly comprising; entrance hall, cloa...
Ivy Cottage, Loppington, Shrewsbury SY4 5SR
4 Bedroom Detached House | £405,000
This particularly attractive and extremely neatly kept and well presented, 4 bedroomed Period property provides well pla...
9 Chartwell Close, Church Stretton, SY6 6ES
3 Bedroom Semi-Detached House | Offers in region of £405,000
This immaculate and well presented three bedroom, semi-detached house, provides well planned and well proportioned accom...
111 Tilstock Crescent, Shrewsbury SY2 6HQ
5 Bedroom House | Offers in region of £415,000
This much improved and extended, five bedroom detached property provides well planned and well proportioned accommodatio...
3 Leighton Park, Bicton Heath, Shrewsbury, SY3 5FS
4 Bedroom Detached House | Offers in region of £415,000
This recently constructed, four bedroom family home provides well planned and well proportioned accommodation throughout...
1 Ancient House, Little Stretton, Church Stretton, SY6 6RE
3 Bedroom Semi-Detached House | Offers in region of £415,000
This extremely attractive and well presented, Grade II Listed, three bedroom semi-detached property has been much improv...
How much is your home worth?
Use our short form to request a valuation of your property.
Request a Valuation

