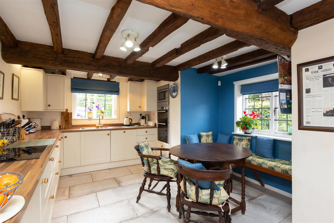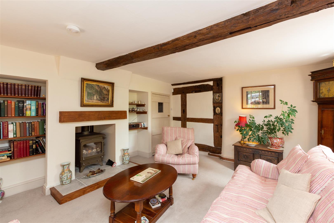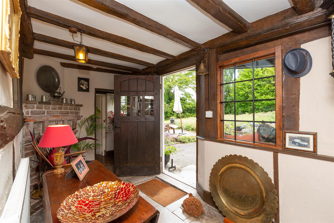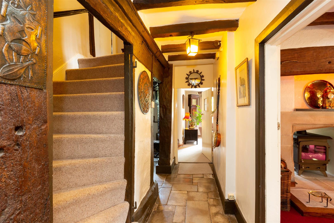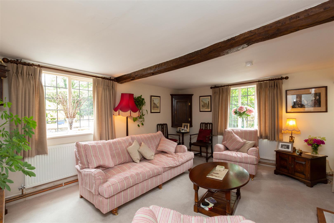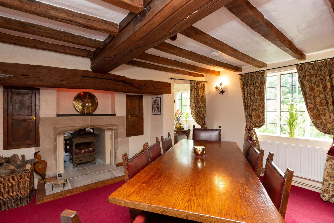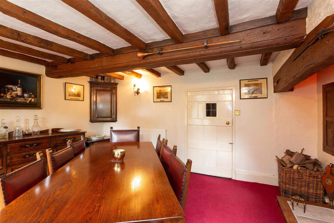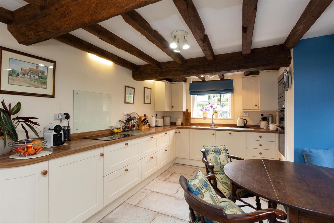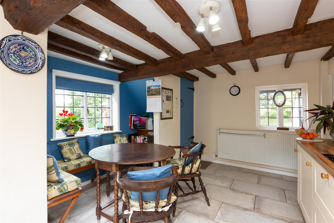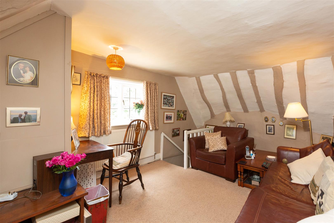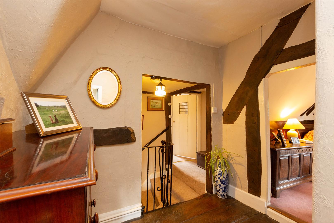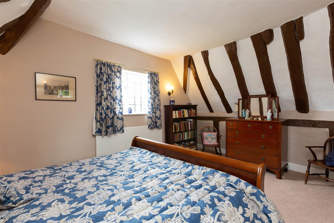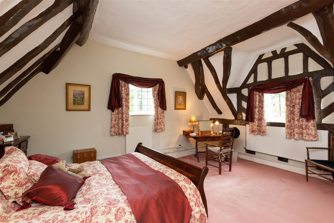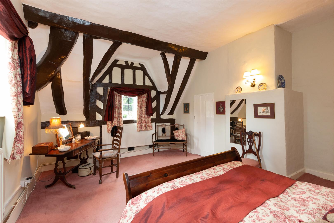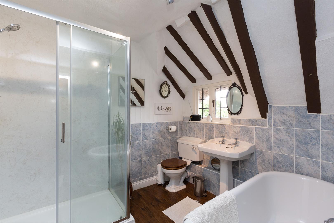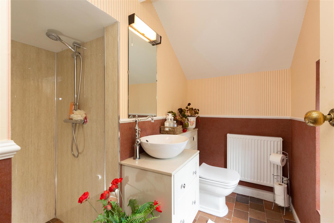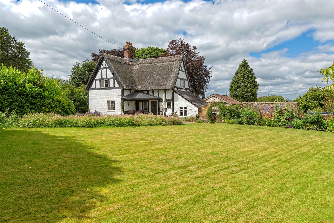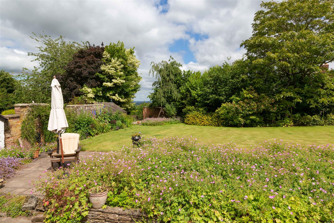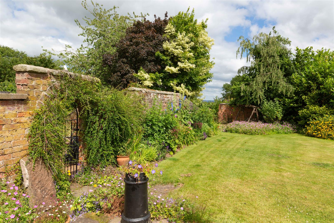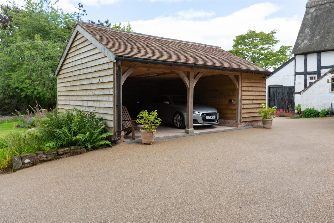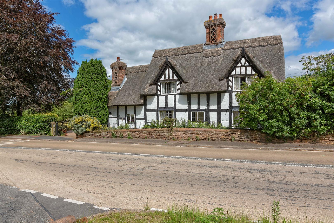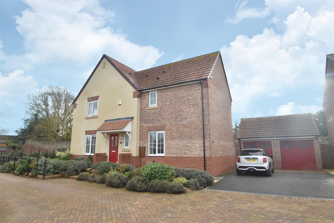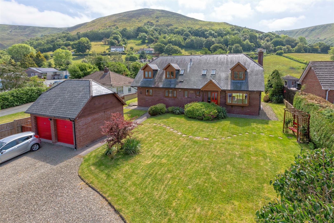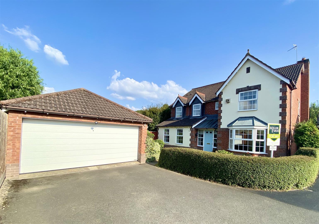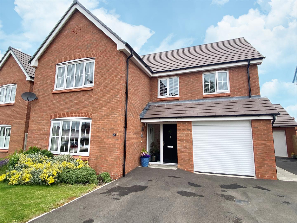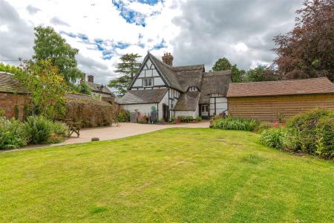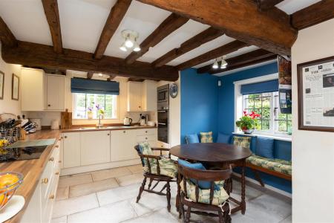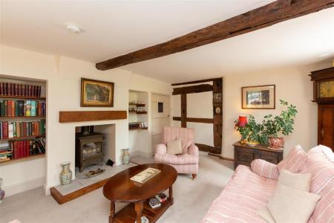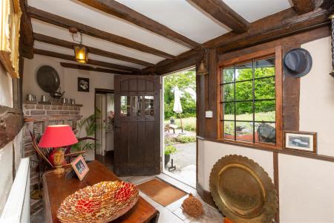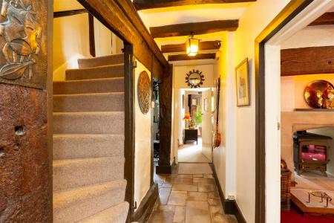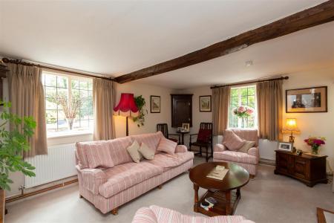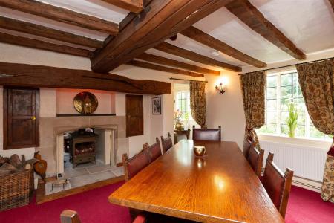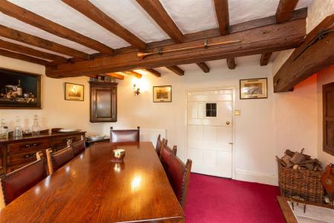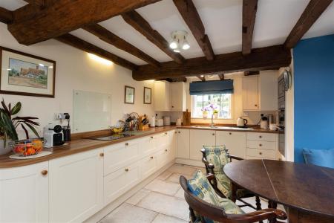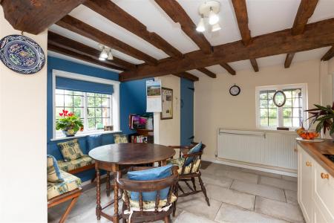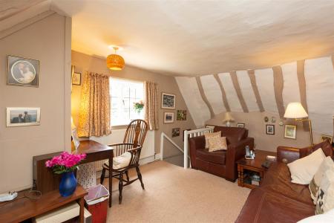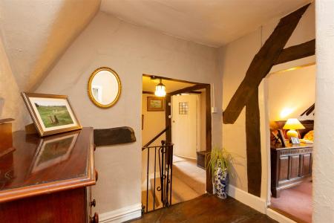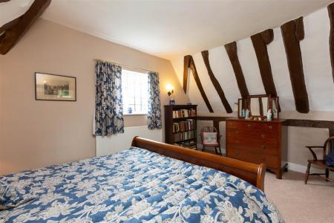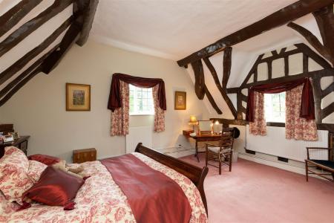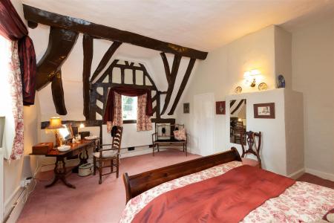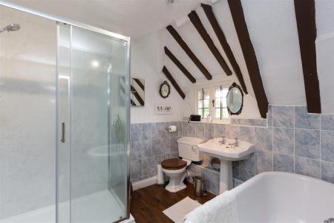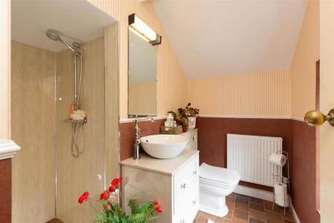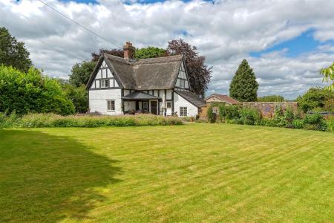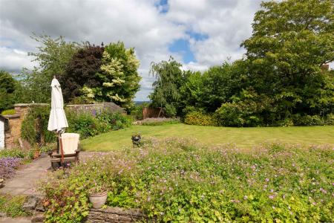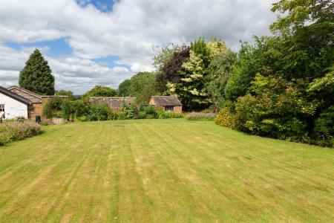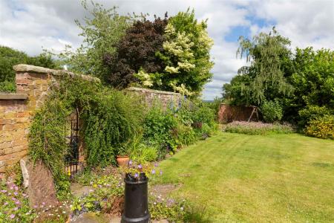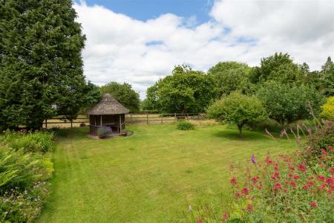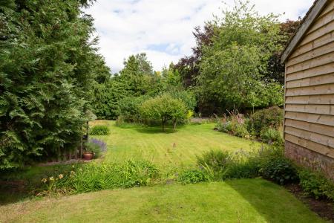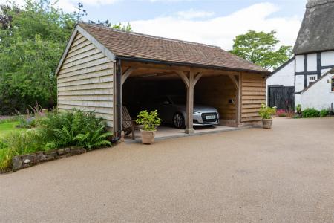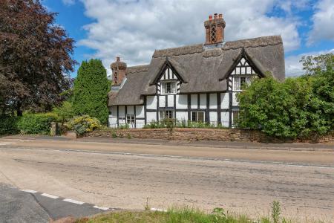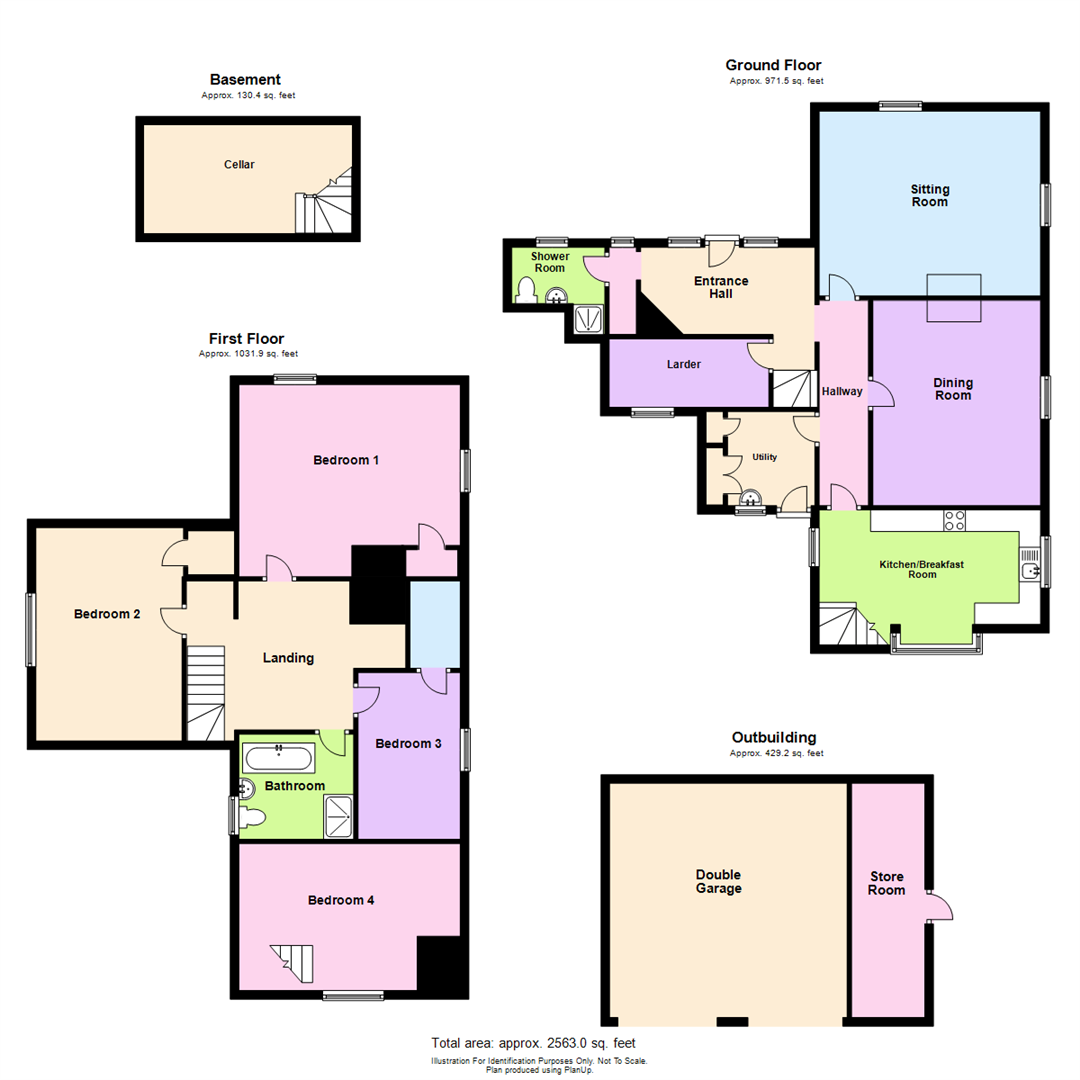- Attractive and well presented detached country cottage
- Grade II Listed
- Four bedrooms, bathroom and ground floor shower room
- Sitting room, dining room and breakfast kitchen
- Good sized gardens
- Detached oak framed garage
- 1/2 an acre paddock available by separate negotiation
4 Bedroom Detached House for sale in Shrewsbury
This particularly attractive and extremely well presented, Grade II Listed, four bedroom detached country cottage boasts a wealth of characterful accommodation with the property retaining many of its period features, including exposed wall and ceiling timbers, Jack and Jill log burners and exposed floor boards. All rooms throughout the property are of pleasing dimensions and afford comfortable family accommodation, briefly comprising; entrance hall, kitchen/breakfast room, dining room, sitting room, utility room, ground floor shower room, large larder and cellar, four good sized bedrooms and a family bathroom. Outside the property are particularly attractive and good sized gardens, which are extremely neatly kept and offer a high degree of privacy. There is the added benefit of a detached oak framed garage, outbuildings and ample parking and turning space. PLEASE NOTE: There is a paddock of approximately 1/4 an acre available by separate negotiation.
The property occupies a stunning position in the heart of the north Shropshire countryside, in the popular village of Marchamley, with the small local village of Hodnet located nearby. The renowned Hawkstone Hall is situated within a short distance, whilst the market towns of Shrewsbury, Whitchurch, Market Drayton and Chester are within easy commuting distance. Viewing highly recommended to appreciate the property and area.
A particularly attractive and extremely well presented, four bedroom, Grade II Listed Detached country cottage.
Inside The Property -
Entrance Hall - Solid wood entrance door
Exposed wall and ceiling timbers
Original stone floor
Feature fireplace
Access to:
Walk In Larder / Store Room - 1.59m x 3.71m (5'3" x 12'2") -
Shower Room - White suite comprising;
Shower cubicle
Free standing wash hand basin with storage beneath, wc
Quarry tiled floor
Off the entrance hall is a doorway with staircase leading down to:
Spacious Cellar - 2.52m x 4.82m (8'3" x 15'10") - This room could be converted to accommodation if required.
Inner Hall - Exposed wall and ceiling timbers
Original stone floor
Sitting Room - 4.29m x 5.15m (14'1" x 16'11") - A beautiful double aspect room with exposed wall and ceiling timbers
Jack and Jill fireplace with log burner
Dining Room - 4.77m x 3.90m (15'8" x 12'10") - Window to the front
Exposed timbers
Jack and Jill fireplace with log burner
Kitchen / Breakfast Room - 2.66m x 5.15m (8'9" x 16'11") - Fitted with a range of matching units with cupboards and drawers and oak worktops over and matching upstands
Range of integrated appliances including a double oven, microwave oven, four ring Induction hob and dishwasher
Tiled floor
Triple aspect, feature window seat
Exposed ceiling timbers
Utility - 2.18m x 2.53m (7'2" x 8'4") - Fitted with a range of store cupboards
Wash hand basin
Door to the garden
Exposed timbers
Off the kitchen is an enclosed STAIRCASE which rises up to:
Bedroom 4 - 3.42m x 5.15m (11'3" x 16'11") - Ceiling timbers
Window to the side overlooking the gardens
Off the Inner Hallway, a further STAIRCASE rises to a FIRST FLOOR LANDING where there are exposed wall and ceiling timbers, original exposed floor boards and access to:
Bedroom 1 - 4.47m x 5.15m (14'8" x 16'11") - Exposed timbers
Windows to the front and side with a delightful outlook
Built in wardrobe
Bedroom 2 - 4.96m x 2.00m (16'3" x 6'7") - Exposed wall and ceiling timbers
Window overlooking the rear garden
Built in wardrobe
Bedroom 3 - 3.88m x 2.38m (12'9" x 7'10") - Large walk in wardrobe
Window to the front
Exposed timbers
Bathroom - White suite comprising;
Tiled shower cubicle
Panelled bath
Pedestal wash hand basin, wc
Part tiled walls
Exposed timbers
Outside The Property -
Double Oak Framed Garage - Concrete floor, power and lighting.
Adjoining Store Room / Workshop - Pedestrian access door, power and lighting.
The property is approached through double entrance gates and onto a spacious private driveway, providing ample parking and turning space. Further brick outbuildings. Outside WC and storage.
The gardens are a particular feature of this property and surround the property on all three sides and are extremely well maintained and neatly kept, The gardens boast a fabulous lawn area, a wealth of Herbaceous shrubs and floral borders, paved pathways and seating areas. A Sheppard's Hut / Summerhouse. The gardens off an extremely high degree of privacy and are enclosed on all side by brick walling, fencing and mature trees and hedging.
NB. A paddock of approximately 1/2 an acre is available by separate negotiation.
Property Ref: 70030_31631213
Similar Properties
5 Frank Crosse Drive, Upton Magna SY4 4TS
4 Bedroom Detached House | Offers in region of £550,000
This particularly attractive and neatly kept, modern, 4 bedroomed detached house provides well planned and well proporti...
42 Dove Close, Shrewsbury, SY2 6FB
4 Bedroom Detached House | Offers in region of £550,000
This immaculate and beautifully presented, modern, four bedroom detached family house provides comfortable well planned...
Leonore, Stiperstones, Snailbeach, Shrewsbury, SY5 0LZ
4 Bedroom Detached House | Offers in region of £550,000
This truly impressive and immaculately presented, four bedroom detached residence provides well planned and well proport...
9 Cavendish Close, Bicton Heath, Shrewsbury, SY3 5PG
5 Bedroom Detached House | Offers in region of £560,000
This superior five bedroom detached family home provides well planned and well proportioned accommodation with rooms of...
The Orchard, Alverley Close, Shrewsbury, SY3 8LS
4 Bedroom Detached House | Offers in region of £565,000
This detached four bedroom property has been much improved by the current owners and is presented throughout to a partic...
57 Whitfield Crescent, Shrewsbury, SY3 8FD
4 Bedroom Detached House | Offers in region of £565,000
This immaculately presented, modern, detached four bedroom property provides spacious accommodation briefly comprising;...
How much is your home worth?
Use our short form to request a valuation of your property.
Request a Valuation


