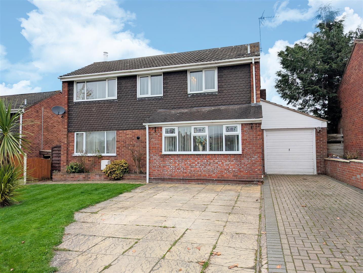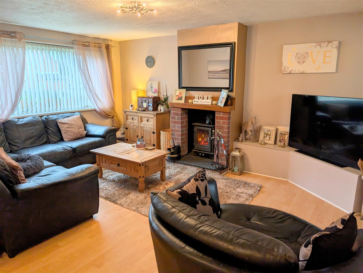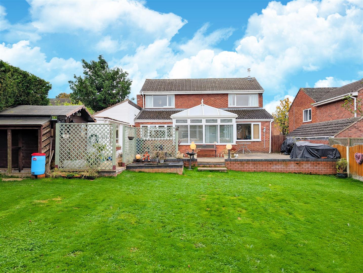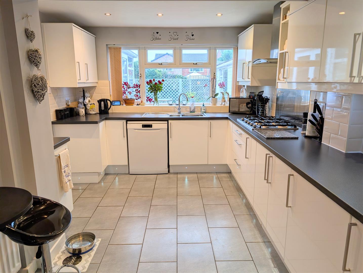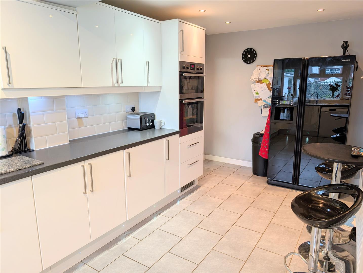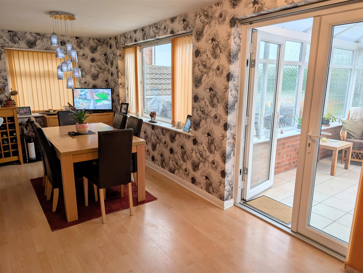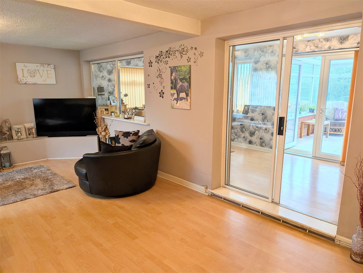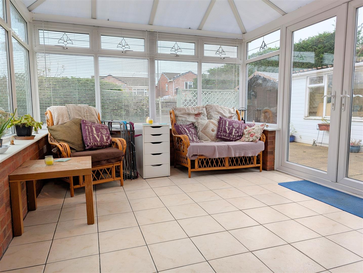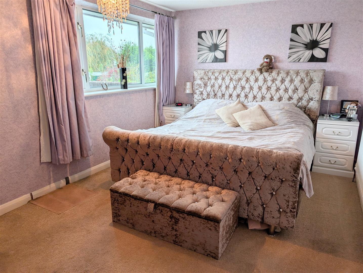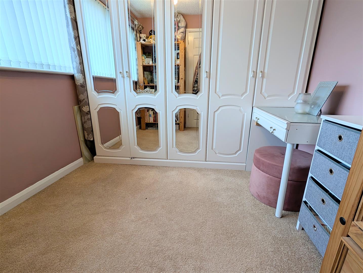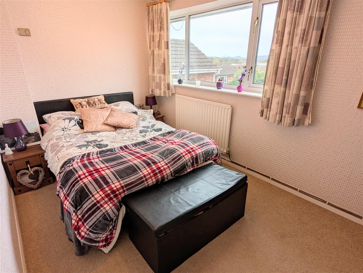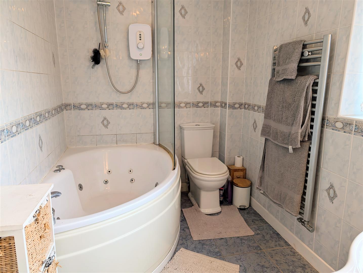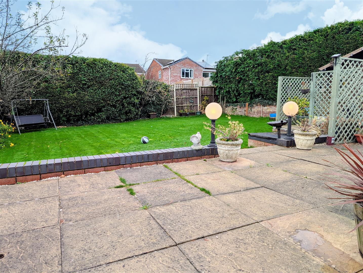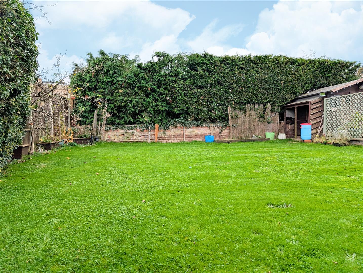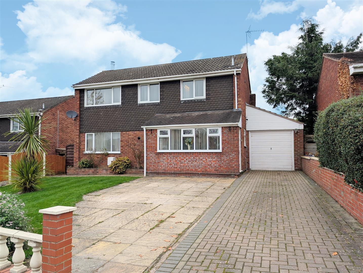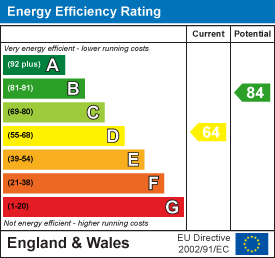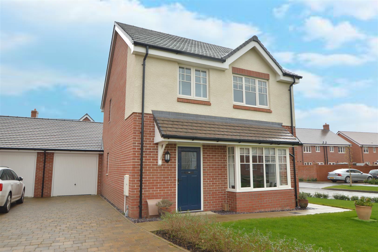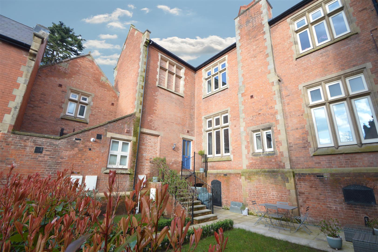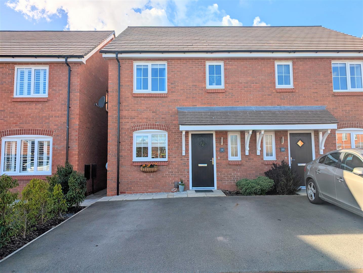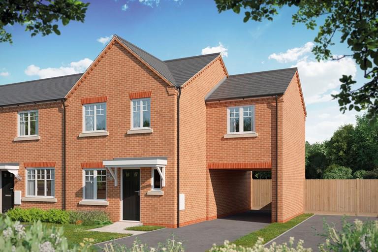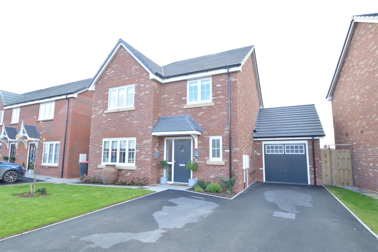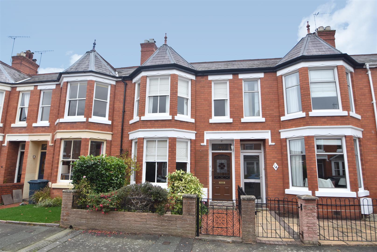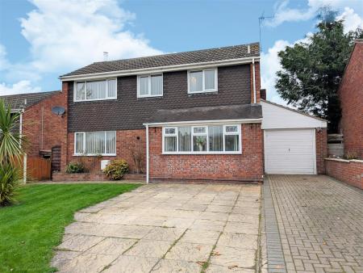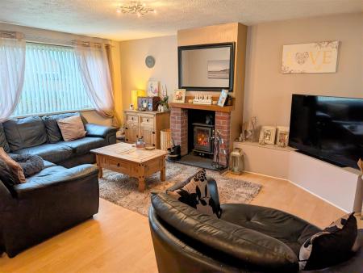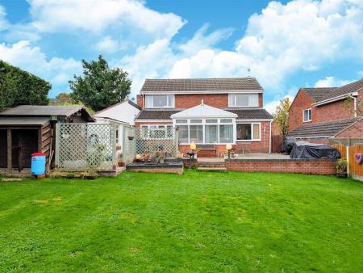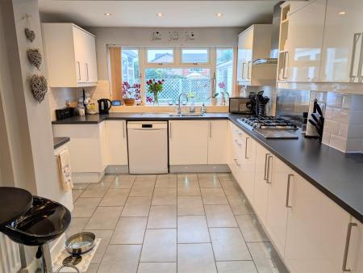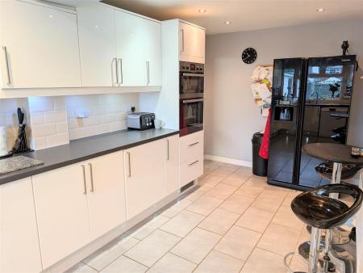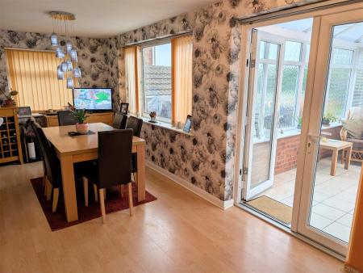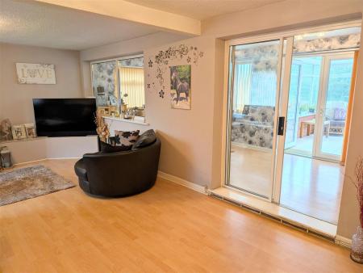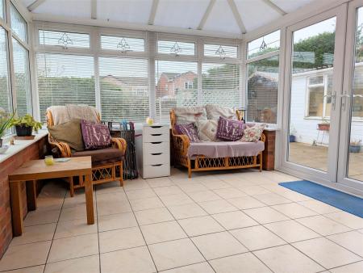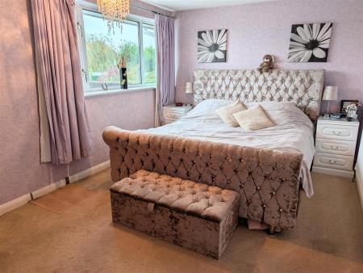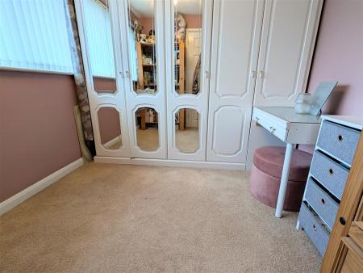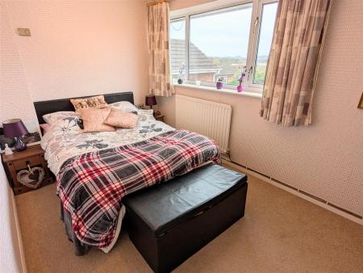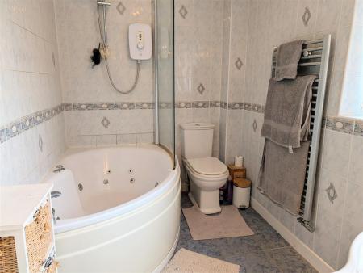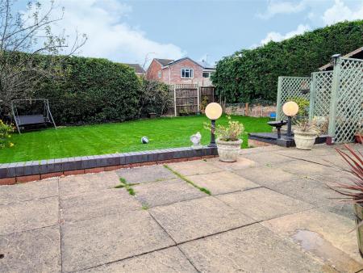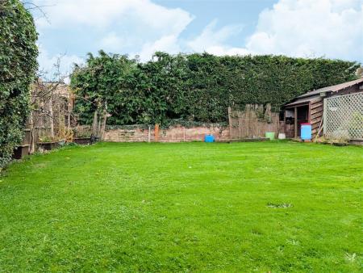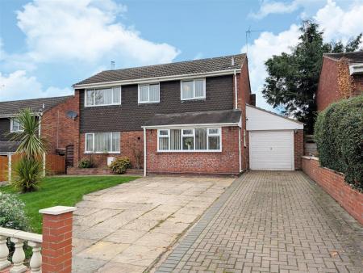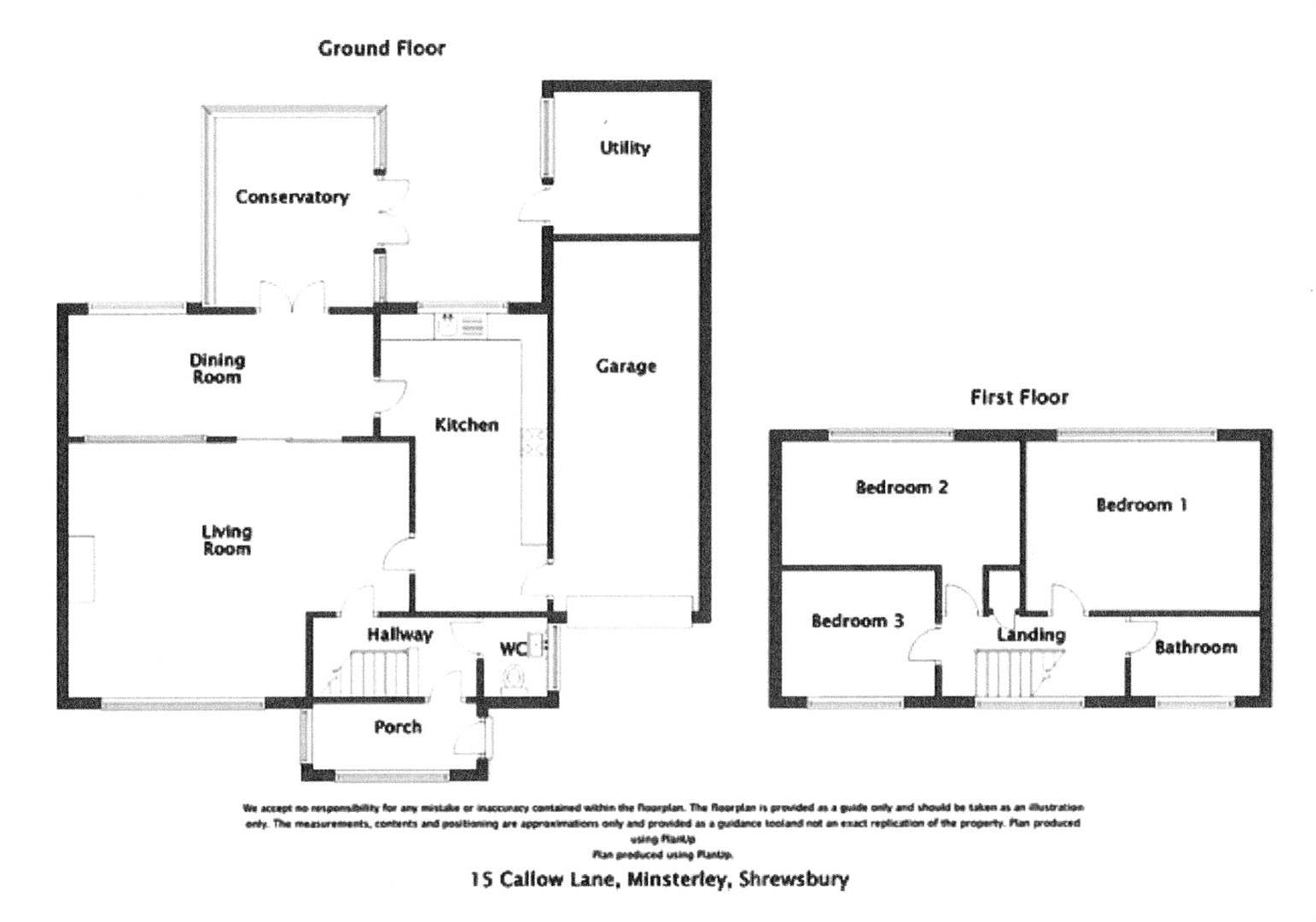- Spacious, well maintained detached house
- Three bedrooms and bathroom
- Living room, dining room, kitchen and utility
- Conservatory
- Garage and parking
- Good sized neatly kept garden
- Popular village location close to amenities
3 Bedroom Detached House for sale in Shrewsbury
This spacious, well maintained three bedroom detached family home provides well planned and well proportioned accommodation briefly comprising; entrance porch, entrance hall, cloakroom, living room, dining room, kitchen, conservatory, three bedrooms and bathroom. Garage with utility, ample parking. Neatly kept rear garden. The property benefits from gas fired central heating.
The property is situated in the popular village of Minsterley with an excellent range of local amenities including a primary school, co-op/petrol station and public house and on a frequent bus service to the nearby town centre. The nearby village of Pontesbury also provides an excellent variety of amenities.
A spacious, well maintained, three bedroom detached family home.
Entrance Porch - Two windows
Entrance Hall - Wood effect laminate flooring
Understairs recess housing gas fired boiler.
Cloakroom - Wash hand basin, wc
Living Room - 6.43m x 4.83m (21'1" x 15'10") - Window to the front
Feature brick fireplace with Multi-Fuel log burner
Window and sliding doors to:
Dining Room - 5.77m x 2.29m (18'11" x 7'6") - Window to the rear
Double doors to:
Conservatory - 3.61m x 3.00m (11'10" x 9'10") - Tiled floor
French doors to rear garden.
Kitchen - 5.74m x 3.00m (18'10" x 9'10") - Range of matching wall and base units
Double oven, five ring stainless steel gas hob with extractor hood over
Spotlights
Tiled floor
Window to the rear
Door to garage.
STAIRCASE rising from entrance hall to FIRST FLOOR LANDING with built in airing cupboard and access to roof space.
Bedroom 1 - 4.72m x 3.00m (15'6" x 9'10") - Window overlooking rear garden
Built in wardrobe and dressing table
Bedroom 2 - 4.34m x 2.36m (14'3" x 7'9") - Window to the rear
Bedroom 3 - 2.87m x 2.39m (9'5" x 7'10") - Window to the front
Bathroom - White suite comprising;
Corner Jacuzzi bath with electric shower over
Wash hand basin, wc
Tiled floor and walls
Window to the front
Utility - 4.55m x 2.64m (14'11" x 8'8") - Part tiled flooring
Door to garden and door to garage.
Outside The Property -
Garage - 7.01m x 2.74m (23'0" x 9'0") - Up and over door
Power and lighting
The property is divided from the road by a dwarf brick wall and approached over a driveway providing ample parking and leading to the garage, flanked by lawn with floral borders.
Enclosed REAR GARDEN with large raised paved patio, steps down to good sized lawn area with established hedging. Log store. Garden store shed.
Property Ref: 70030_33486228
Similar Properties
17 Chantry Place, Sweetlake Meadows, Shrewsbury SY3 9FP
3 Bedroom Detached House | Offers in region of £318,500
A well presented and designed, 3 bedroomed family house on a larger than average plot, situated at the end of a short cu...
105 Leighton Park, Bicton Heath, Shrewsbury SY3 5FS
3 Bedroom Townhouse | Offers in region of £317,500
This 3 bedroomed mews style town house offers good sized accommodation with high ceilings throughout, double glazed wind...
31, Whitfield Crescent, Copthorne Keep, Shrewsbury, SY3 8FD
3 Bedroom Semi-Detached House | Offers in region of £317,500
A neatly presented, well maintained and recently constructed three bedroomed semi-detached house. The property provides...
Plot 14, The Stockton, Copthorne Road, Shrewsbury SY3 8LZ
3 Bedroom Terraced House | Offers in region of £319,995
The Stockton is a 3-bedroom home that offers an open-plan kitchen and dining area, a separate living room and cloakroom...
8 Earls Way, High Ercall, Telford, TF6 6FA
4 Bedroom Detached House | Offers in region of £320,000
This immaculately presented, four bedroom, detached property provides well planned and well proportioned accommodation t...
13 Alfred Street, Shrewsbury, SY2 5EX
3 Bedroom Terraced House | Offers in region of £320,000
This well presented, period town house provides well proportioned accommodation throughout with rooms of pleasing dimens...
How much is your home worth?
Use our short form to request a valuation of your property.
Request a Valuation

