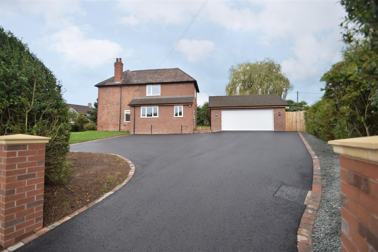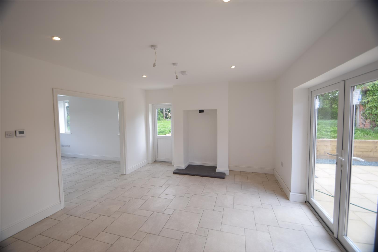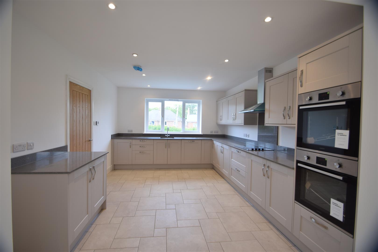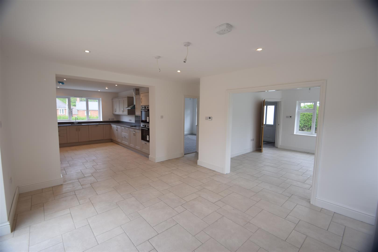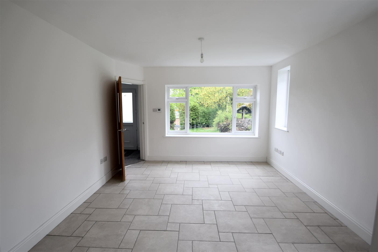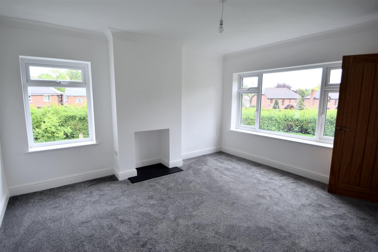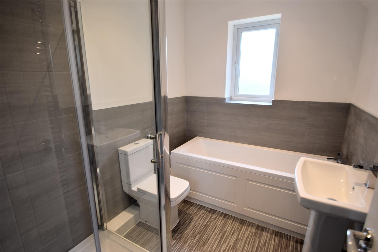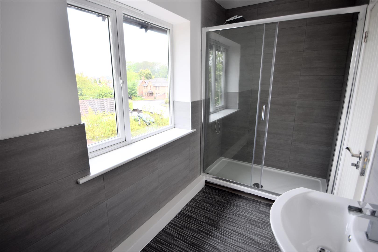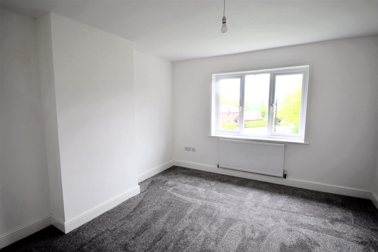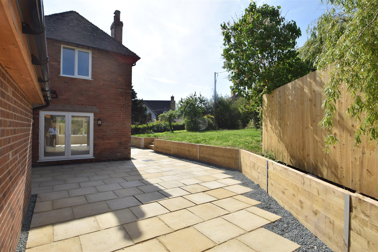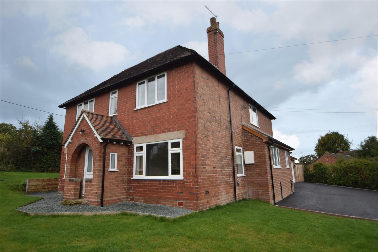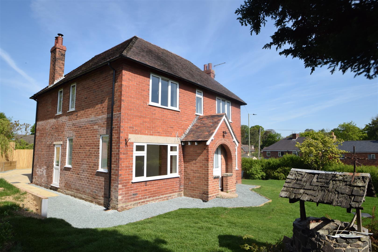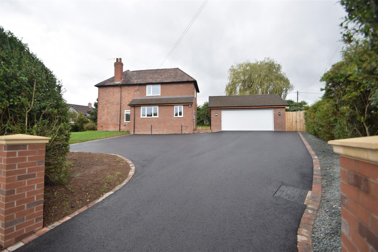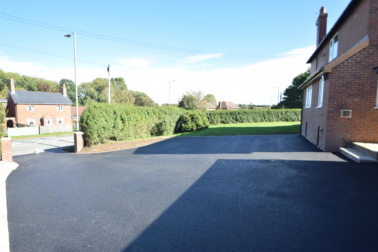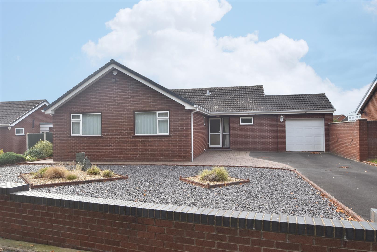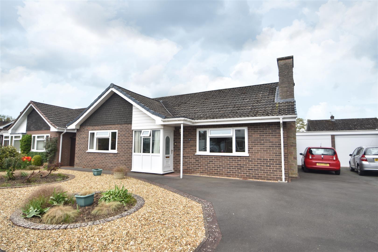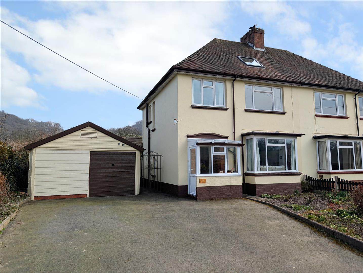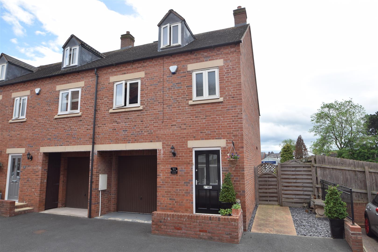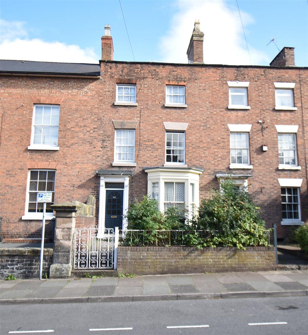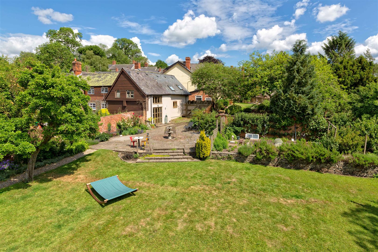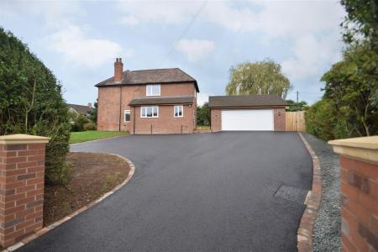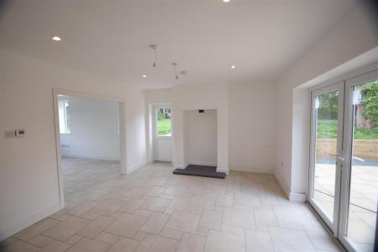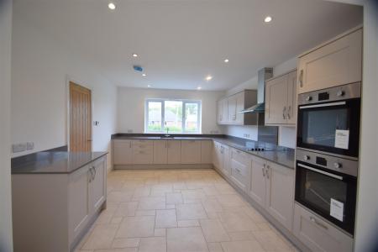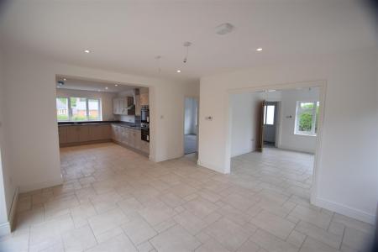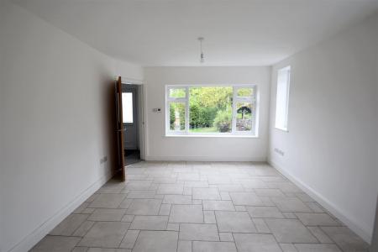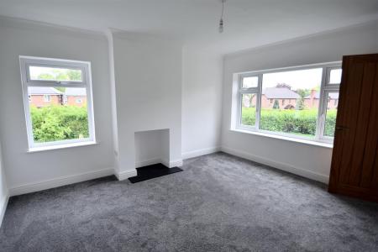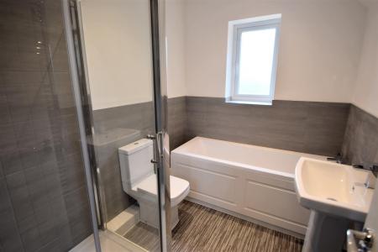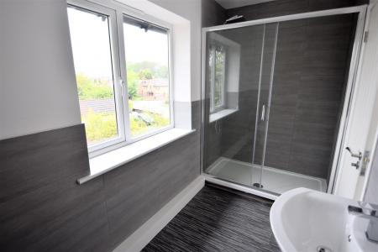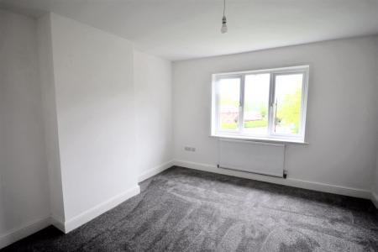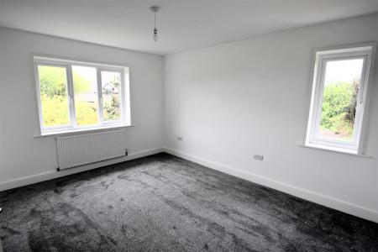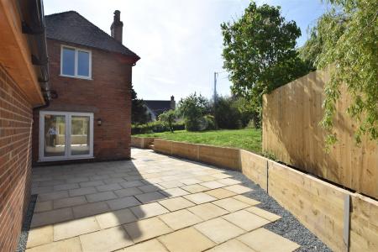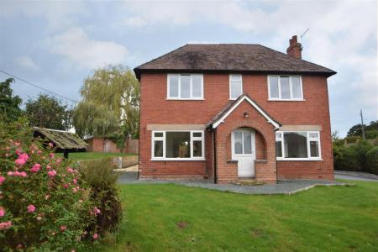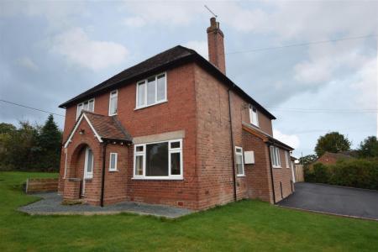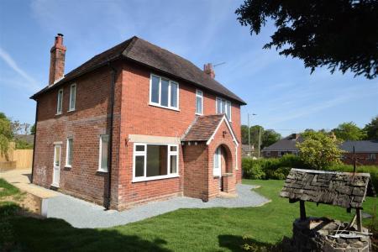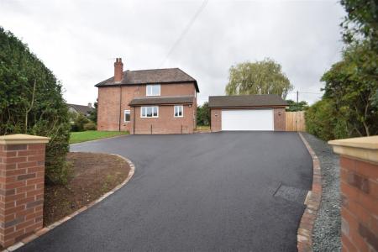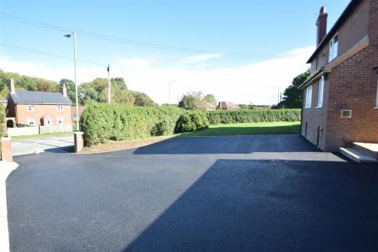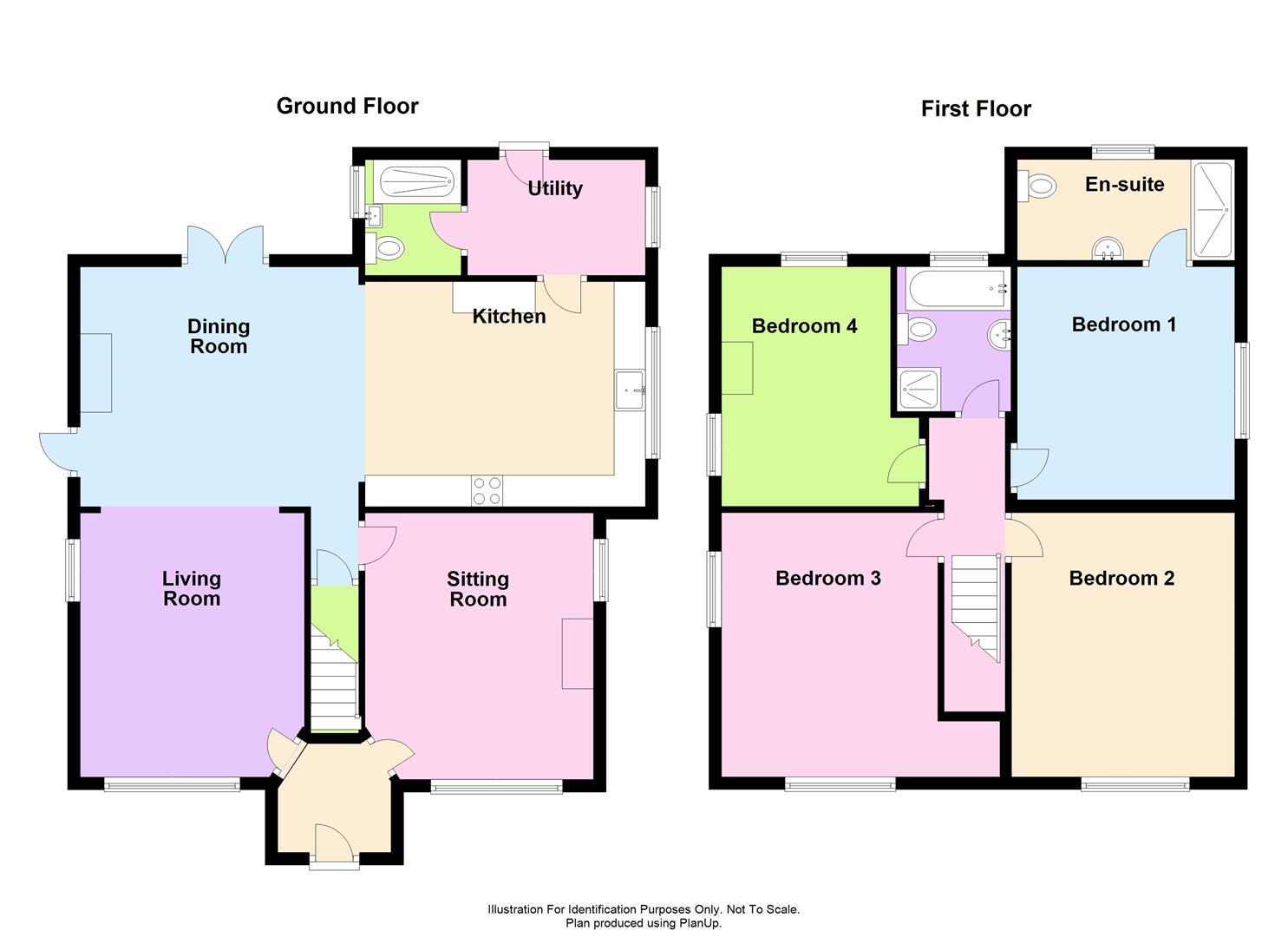- Completely renovated and extended
- 4 bedrooms 2 bathrooms
- Large open plan living/dining/kitchen
- Garage and parking
- Good sized gardens.
4 Bedroom Detached House for sale in Shrewsbury
The property has been recently completely renovated and extended and now has the benefit of oil-fired central heating, double glazed replacement windows and an underfloor heating system for the ground floor with accommodation including : entrance hall, sitting room, a large L shaped living/dining room opening into a fully fitted kitchen, utility room, downstairs shower room and wc. On the first floor are 4 double bedrooms, one with en suite shower room and a family bathroom. Detached double garage, ample parking and a good sized garden.
Occupying a very pleasant position in the popular village of Montford Bridge being only approx. 4? miles north west of Shrewsbury town centre and well placed for access to the A5 by-pass.
A newly renovated and extended, spacious detached family house in an attractive village setting.
Inside The Property -
Entrance Hall -
Sitting Room - 4.25m x 3.65m (13'11" x 12'0") - With 2 windows
Large Open Plan L Shaped Kitchen/Dining/Living Roo - Stairs.
Living Room Area - 3.84m x 4.45m (12'7" x 14'7") - With fireplace
Patio doors and rear entrance door.
Dining Area - 4.22m x 3.58m (13'10" x 11'9") - Fireplace, double door, open plan to:
Kitchen - 3.58m x 4.47m (11'9" x 14'8") - Fully fitted with a range of grey finished units having composite granite work surface incorporating a full range of appliances
Utility Room - 1.84m x 2.84m (6'0" x 9'4") - With matching units
Recesses for appliances
Oil-fired central heating boiler.
Shower Room - With double width shower cubicle
Vanity unit
Low flush wc.
A STAIRCASE rises to LANDING
Bedroom 1 - 3.72m x 3.47m (12'2" x 11'5") - Window to side.
En Suite Shower Room - With double width shower cubicle
Pedestal wash hand basin
Low flush wc.
Bedroom 2 - 4.21m x 3.56m (13'10" x 11'8") - Window to front.
Bedroom 3 - 4.21m x 3.45m (13'10" x 11'4") - Window to front and window to side.
Bedroom 4 - 3.82m x 2.70m (12'6" x 8'10") - Window to rear and window to side.
Bathroom - With a panelled bath
Pedestal wash hand basin
Low flush wc
Shower cubicle.
Outside The Property -
TO THE FRONT the property stands in good sized gardens and grounds. There is a large gravelled driveway with parking and turning area leading to a DETACHED DOUBLE GARAGE with electric sectional door and side service door.
THE GARDENS extend around the side and rear of the property with a large paved patio, lawns and flower borders. Separate pedestrian access to the front door.
Property Ref: 70030_30034167
Similar Properties
17 Merlin Road, Shrewsbury, SY3 8XP
3 Bedroom Detached Bungalow | Offers in region of £440,000
This three bedroom detached bungalow is presented throughout to an exacting standard and provides well planned and well...
4 Stilton Close, Radbrook, Shrewsbury, SY3 9BT
2 Bedroom Detached Bungalow | Offers in region of £440,000
This detached bungalow provides well planned and well proportioned accommodation with rooms of pleasing dimension and is...
Gwynant, 1 Ludlow Road, Little Stretton, Church Stretton SY6 6RF
4 Bedroom Semi-Detached House | Offers in region of £440,000
This well presented and extended, 4 bedroomed, semi detached family house provides well planned and well proportioned ac...
31 St. Julians Crescent, Shrewsbury SY1 1UD
3 Bedroom Townhouse | Offers in region of £450,000
The property, which was a former show house, is beautifully presented and enjoys the particular benefit of a wrap round...
33 Belle Vue Road, Shrewsbury SY3 7LN
4 Bedroom Terraced House | Offers in region of £450,000
This much improved four bedroom property provides well planned and well proportioned accommodation throughout with rooms...
25 Welsh Street, Bishops Castle SY9 5BS
5 Bedroom Terraced House | Offers in region of £450,000
A stunning stone and half-timbered house boasting a wealth of charm and character throughout with deceptive and extensiv...
How much is your home worth?
Use our short form to request a valuation of your property.
Request a Valuation

