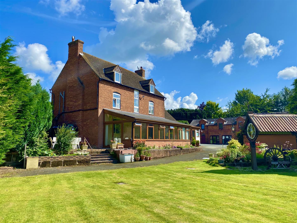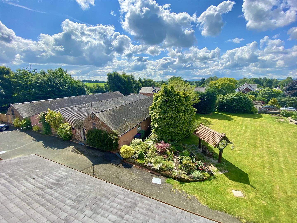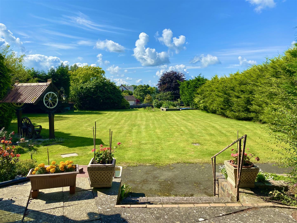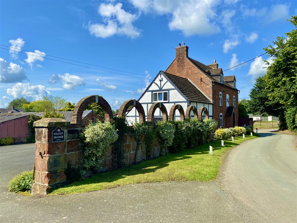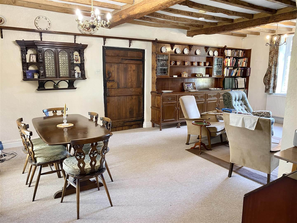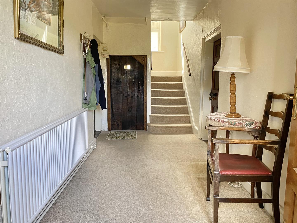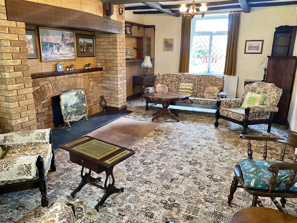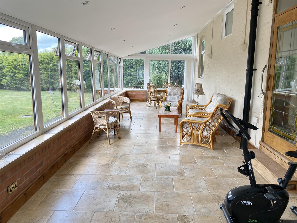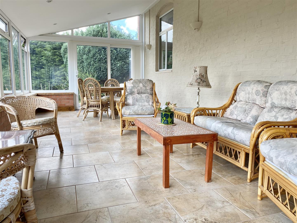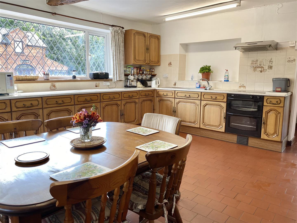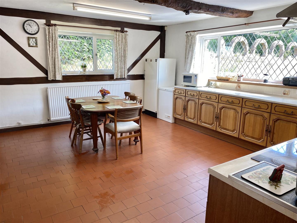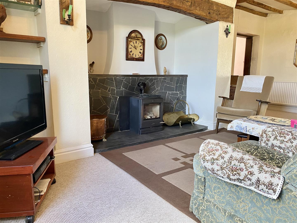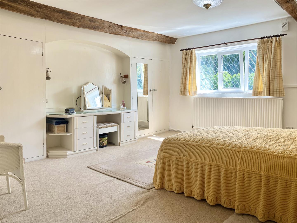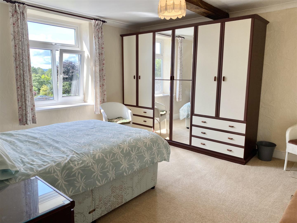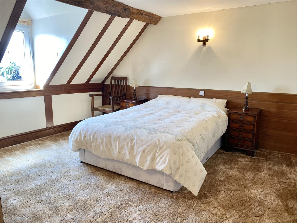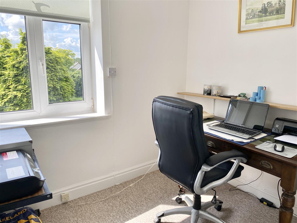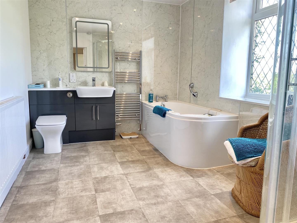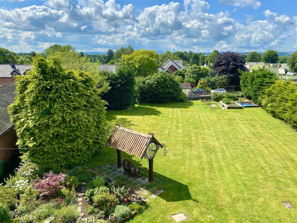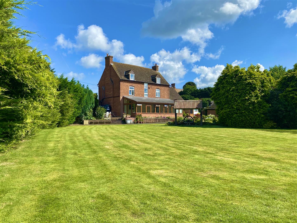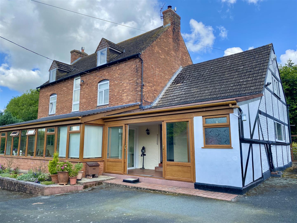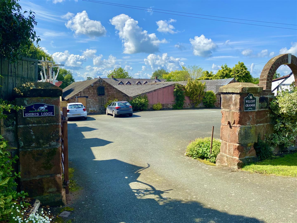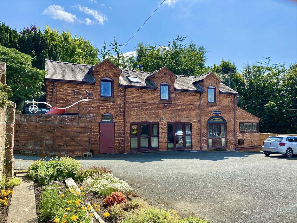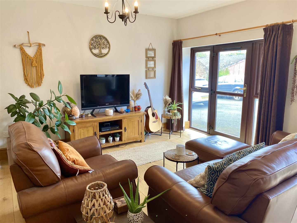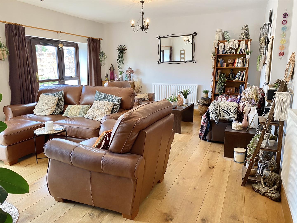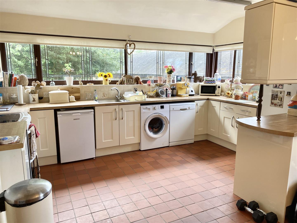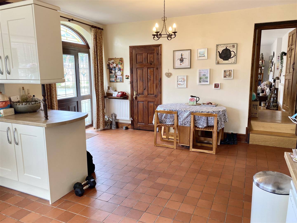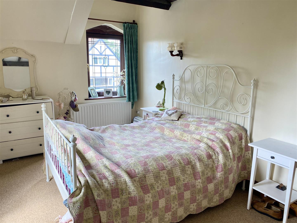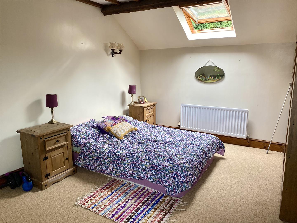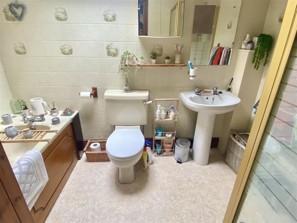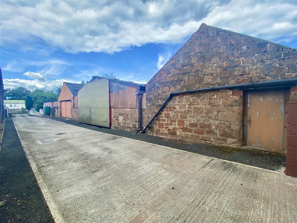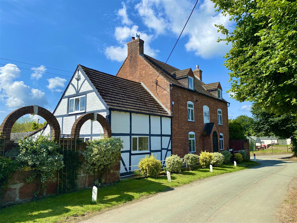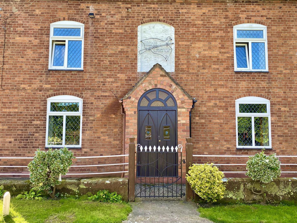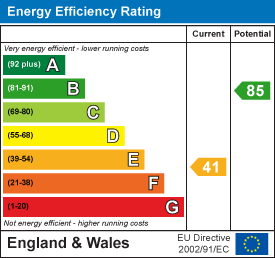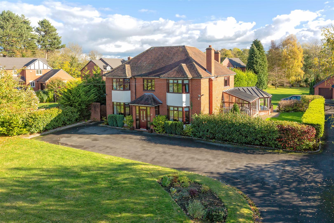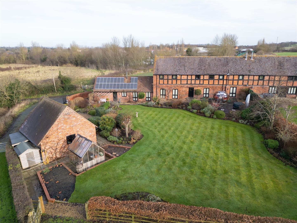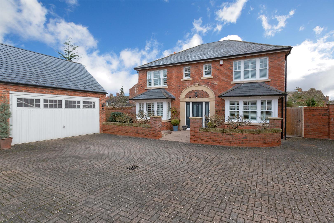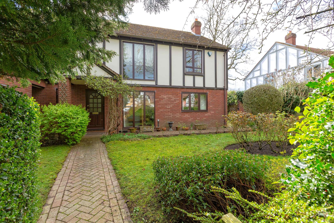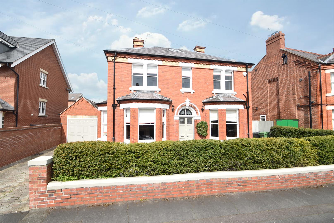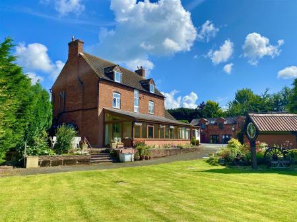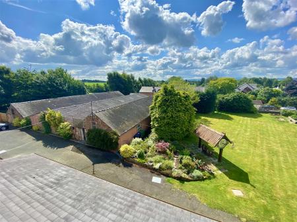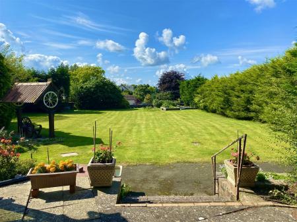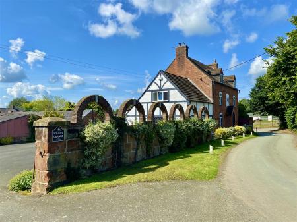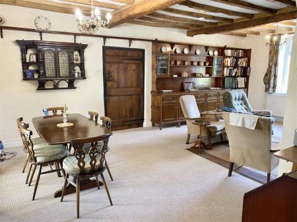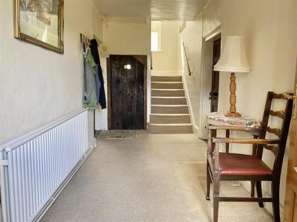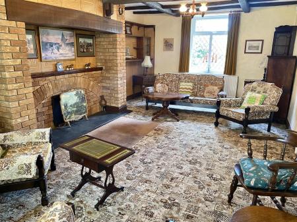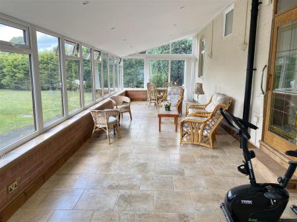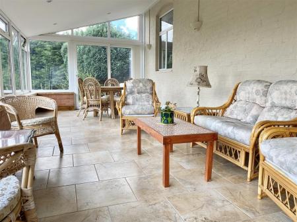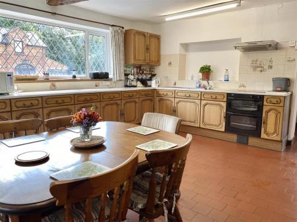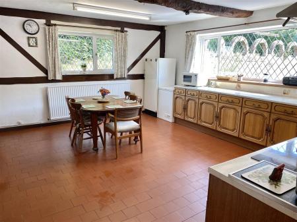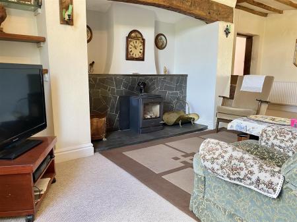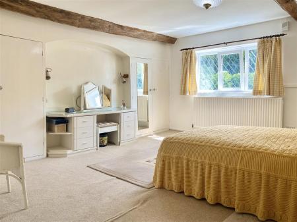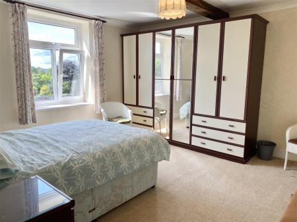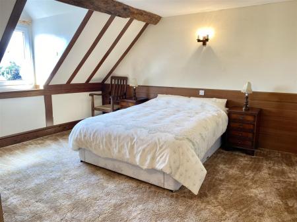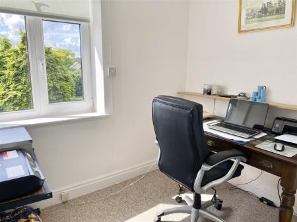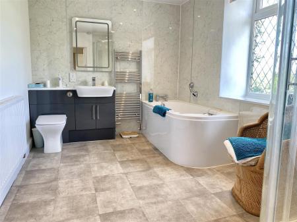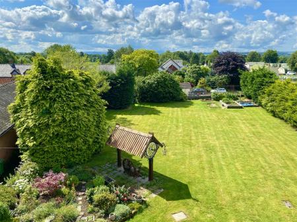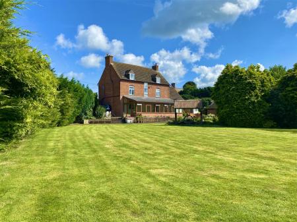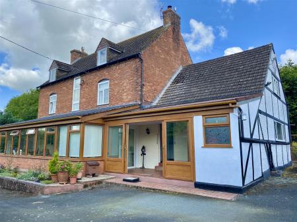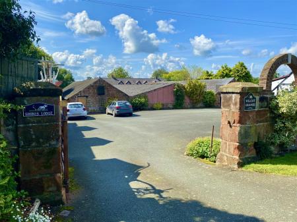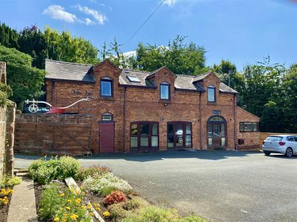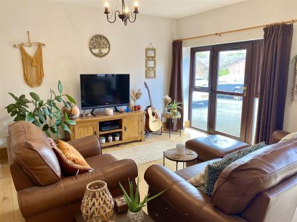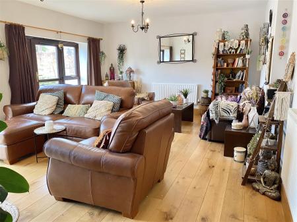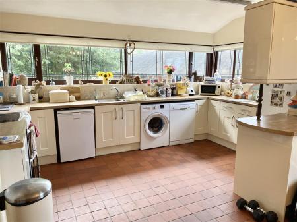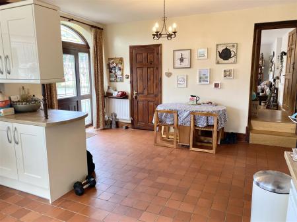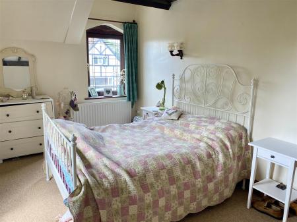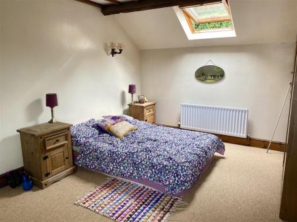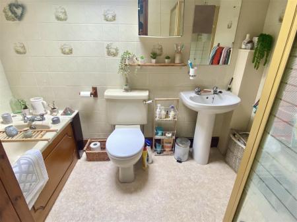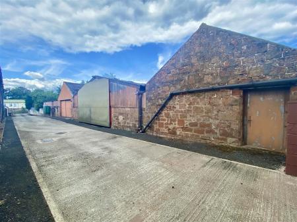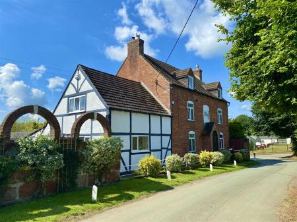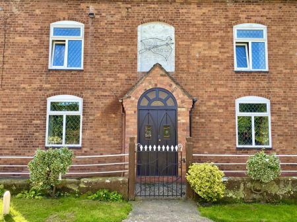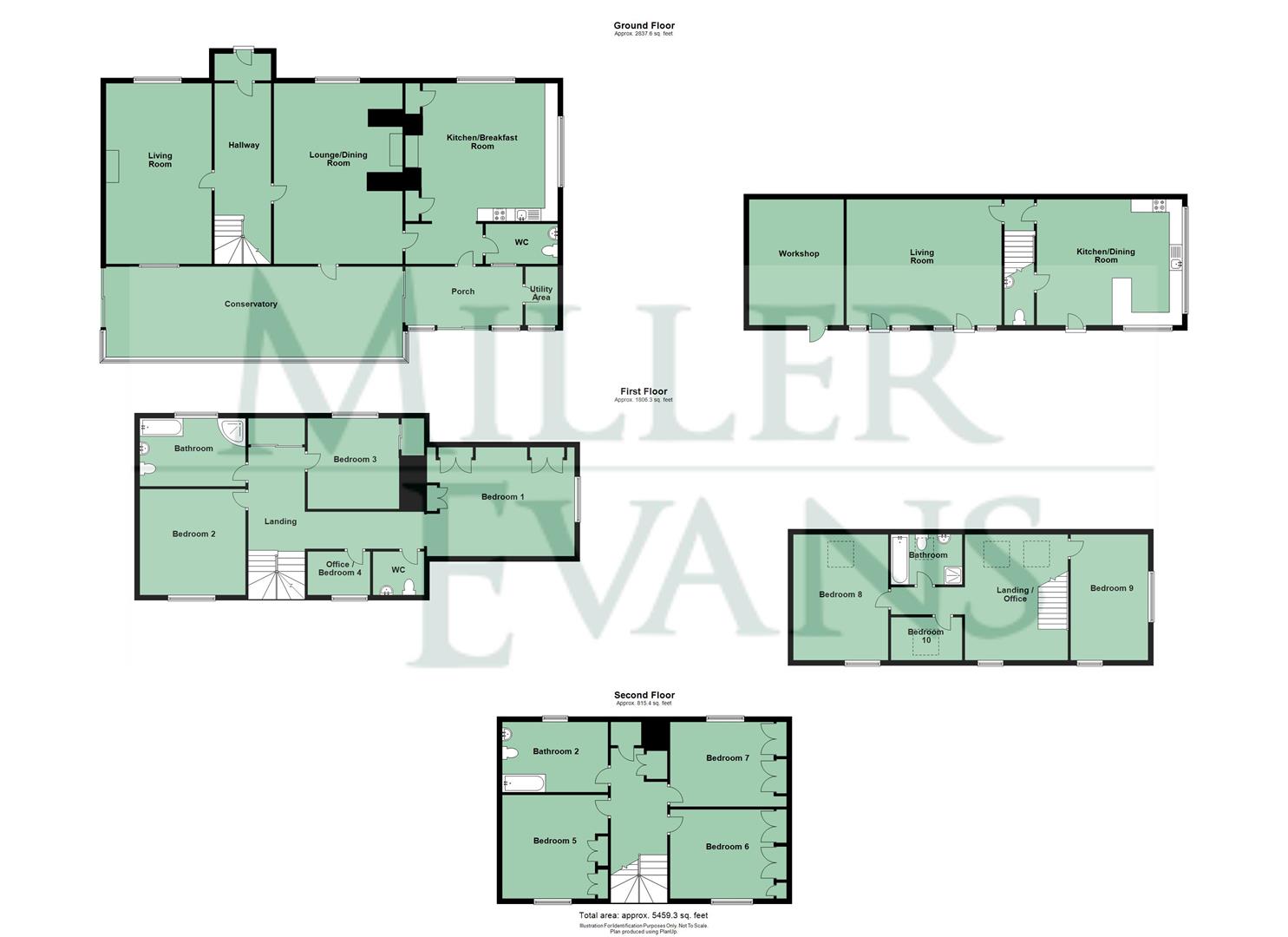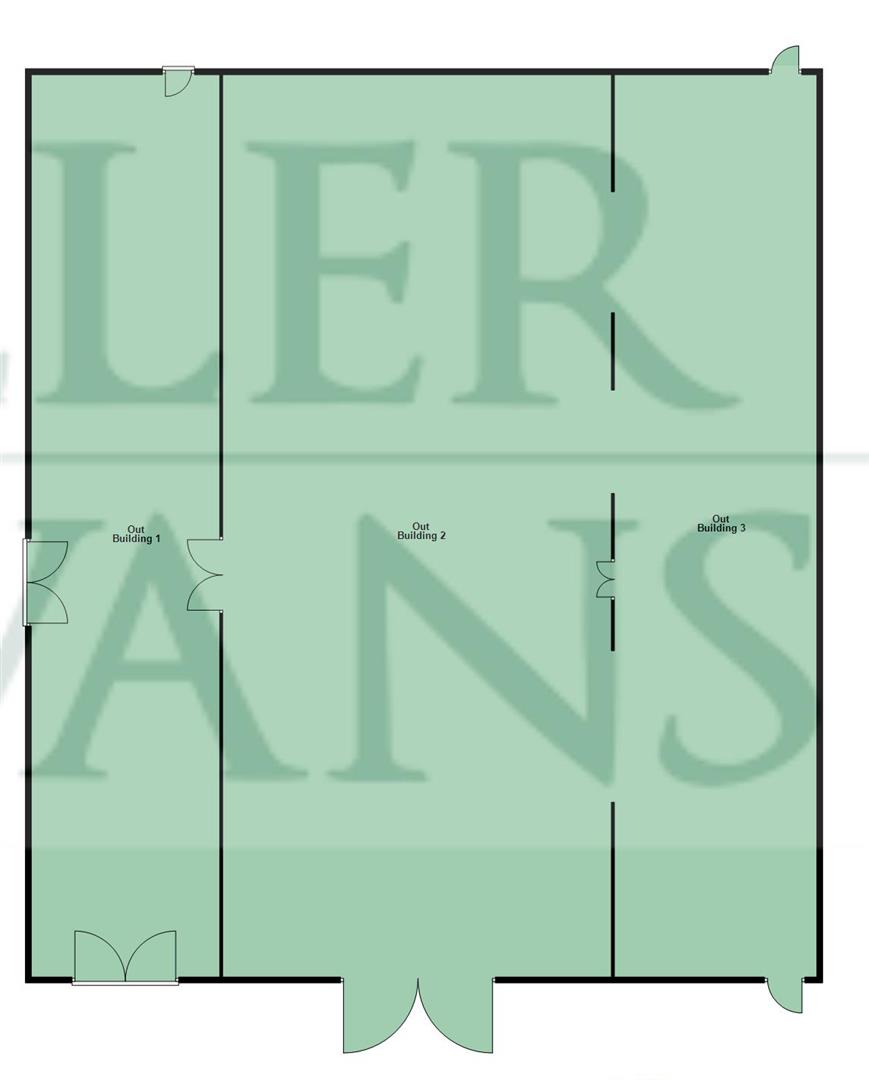10 Bedroom Detached House for sale in Shrewsbury
This fantastic opportunity to purchase this unique, well appointed, 7 bedroom farmhouse and a 3 bedroom barn conversion, providing superb versatile accommodation. Wilcott Grange briefly comprises; entrance porch, entrance hall, living room, lounge/dining room, conservatory, kitchen/breakfast room, cloakroom, rear porch and utility area to the ground floor. Four bedrooms, bathroom and separate wc to the first floor. Three further bedrooms and second bathroom on the second floor.
Shires Lodge briefly comprises; living room, kitchen/dining room and cloakroom to the ground floor and a large landing/office, three bedrooms and bathroom to the first floor. Adjoining workshop.
The properties enjoy neatly kept gardens, ample parking space and three large outbuildings with potential for development/commercial purposes (Subject to any necessary planning consents).
The property occupies a pleasant position in the popular village of Wilcott, Nesscliffe. Nesscliffe enjoys a wonderful community feel and a good range of local amenities including primary school, popular village hall, petrol station/village store and the popular Three Pigeons public house/restaurant, with superb recreational pursuits on your doorstep including the Nesscliffe Hill and The Cliffe.
A unique, superbly appointed, 7 bedroom detached farmhouse and 3 bedroom detached barn conversion.
Inside The Property -
Entrance Porch -
Hallway - Access to the basement
Living Room - 7.02m x 4.11m (23'0" x 13'6") - Feature fireplace
Lounge / Dining Room - 7.02m x 5.00m (23'0" x 16'5") - Inglenook fireplace
Kitchen / Breakfast Room - 5.36m x 5.92m (17'7" x 19'5") - Range of matching wall and base units
Cloakroom -
Rear Porch -
Utility Area - 2.27m x 1.26m (7'5" x 4'2") -
Large Conservatory - 3.51m x 11.51m (11'6" x 37'9") - Windows providing views over the gardens
STAIRCASE rising from entrance hall to FIRST FLOOR LANDING with large airing cupboard.
Bedroom 1 - 4.24m x 5.74m (13'11" x 18'10") - Two built in wardrobes and store cupboard
Bedroom 2 - 4.12m x 4.11m (13'6" x 13'6") -
Bedroom 3 - 3.52m x 4.53m (11'7" x 14'10") -
Bedroom 4 / Study - 1.69m x 2.43m (5'7" x 8'0") -
Bathroom - Modern suite comprising;
Corner shower cubicle
Panelled bath
Wash hand basin, wc
STAIRCASE continues to the SECOND FLOOR LANDING
Bedroom 5 - 4.03m x 4.11m (13'3" x 13'6") -
Bedroom 6 - 3.47m x 4.53m (11'5" x 14'10") - Built in triple wardrobes
Bedroom 7 - 3.30m x 4.53m (10'10" x 14'10") -
Bathroom - Panelled bath
Wash hand basin, wc
Bidet
Shires Lodge -
Living Room - 4.89m x 6.03m (16'1" x 19'9") - Wooden flooring
Kitchen / Dining Room - 4.89m x 5.65m (16'1" x 18'6") - Range of matching wall and base units
Separate Wc - Wash hand basin, wc
STAIRCASE rising to:
Landing / Office - 4.89m x 4.00m (16'1" x 13'1") -
Bedroom - 4.89m x 3.69m (16'1" x 12'1") -
Bedroom - 4.89m x 3.01m (16'1" x 9'11") -
Bedroom - 1.67m x 2.77m (5'6" x 9'1") -
Bathroom - Panelled bath
Shower cubicle
Wash hand basin, wc
Outside The Property -
Outbuildings - There is the added benefit of three large outbuildings which extend to approximately 8500 sqft. They benefit from their own private access down the side/rear of the property. These buildings provide potential for further development/commercial use (subject to any necessary planning consents).
The property is approached through a wooden entrance gate, flanked by stone walling with shrub borders. Large courtyard providing ample parking for at least 10 cars.
There is an area to the rear of the main house laid to lawn with attractive shrubbery beds and borders. This section of the garden is enclosed by mature hedging. There is a vegetable patch and a concrete garden shed.
Property Ref: 70030_33249235
Similar Properties
Field House, Shepherds Lane, Bicton, Shrewsbury, SY3 8BT
6 Bedroom Detached House | Guide Price £800,000
This well presented, modern, five bedroom detached property with self-contained annex, provides spacious and well planne...
2 Pulley Hall Barns, Bayston Hill, Shrewsbury SY3 0AL
5 Bedroom Barn Conversion | Guide Price £780,000
The property which is presented throughout to an exacting standard provides spacious and well planned family accommodati...
5 Chatsworth Gardens, Belle Vue, Shrewsbury SY3 7BG
5 Bedroom Detached House | Offers in region of £775,000
The superior five bedroom property has been especially well maintained and provides well planned and well proportioned a...
16 Mayfield Drive, Shrewsbury, SY2 6PB
6 Bedroom House | Offers in region of £850,000
Having been extended and improved by the previous owner, this superior, detached property now boasts generous and comfor...
33 Porthill Gardens, Shrewsbury, SY3 8SB
4 Bedroom Detached House | Offers in region of £850,000
A well appointed and neatly kept, four bedroom detached house, offering flexible accommodation briefly comprising; entra...
20 North Hermitage, Belle Vue, Shrewsbury SY3 7JW
5 Bedroom Detached House | Offers in region of £875,000
THIS PROPERTY IS NO LONGER AVAILABLE FOR VIEWINGS - PROPERTY IS SOLD SUBJECT TO CONTRACTThe property which was construct...
How much is your home worth?
Use our short form to request a valuation of your property.
Request a Valuation

