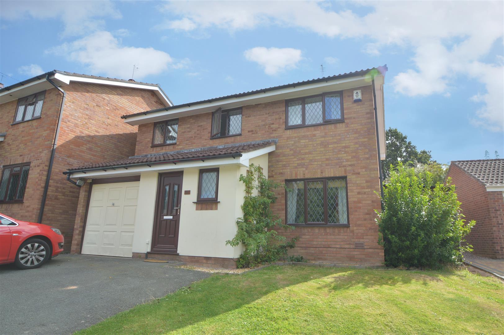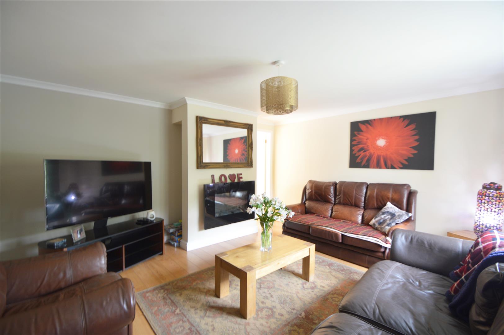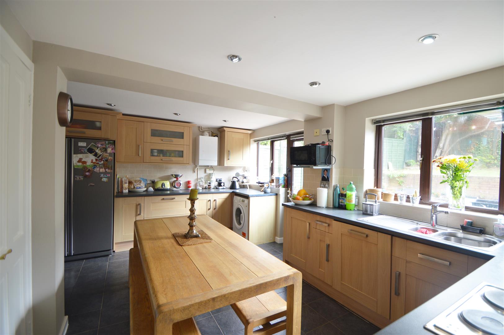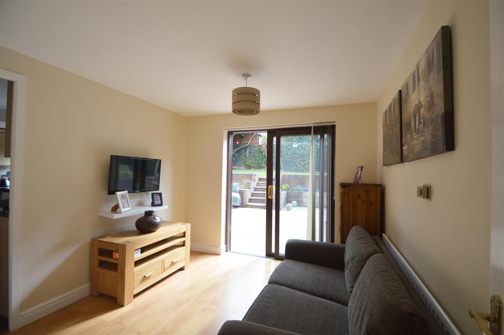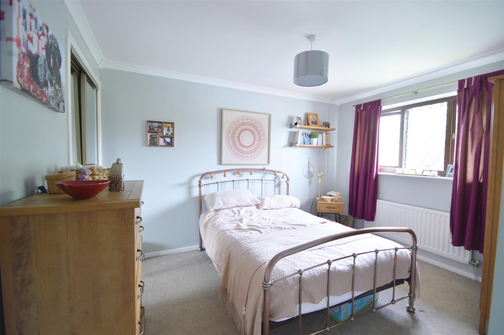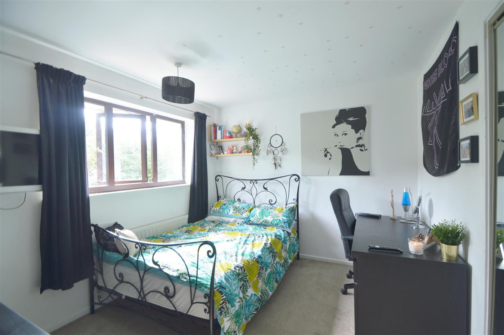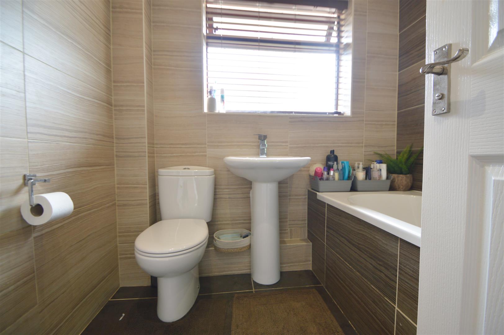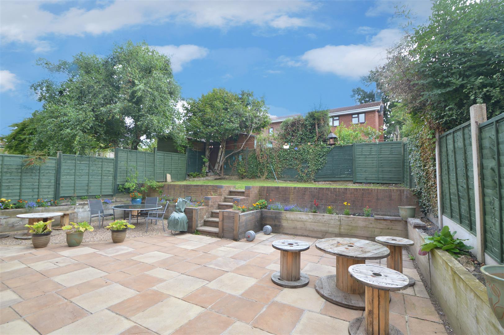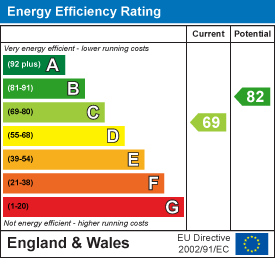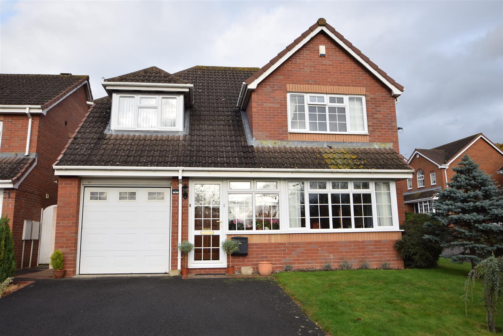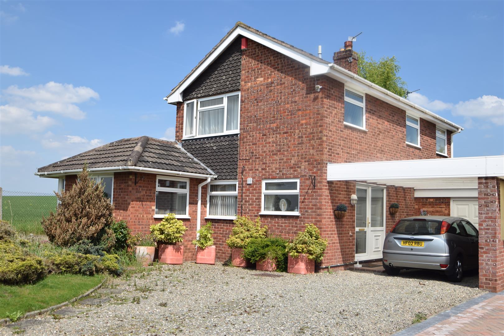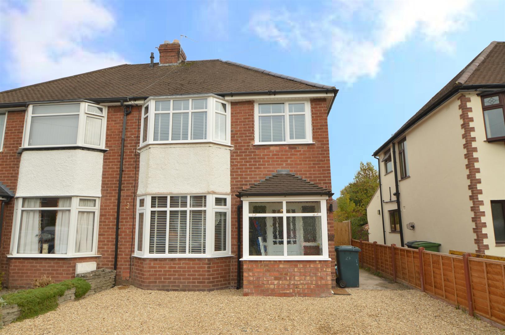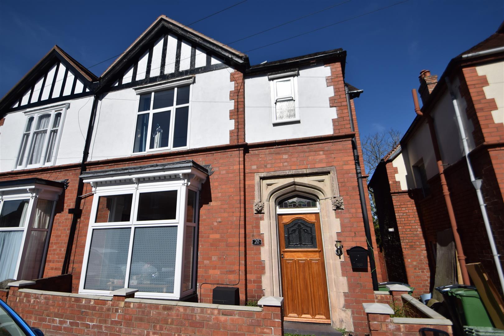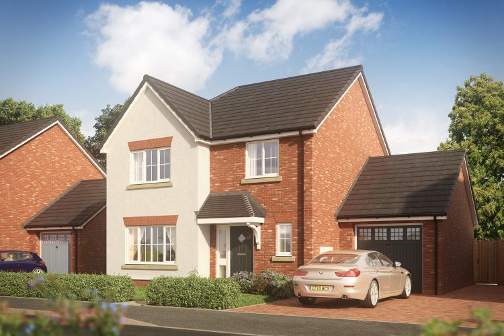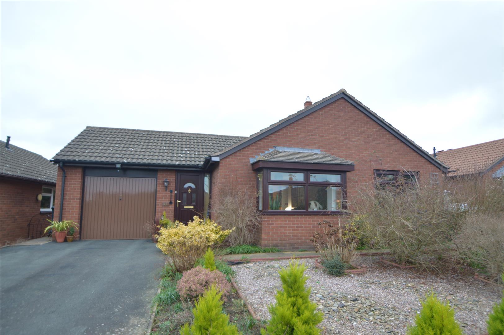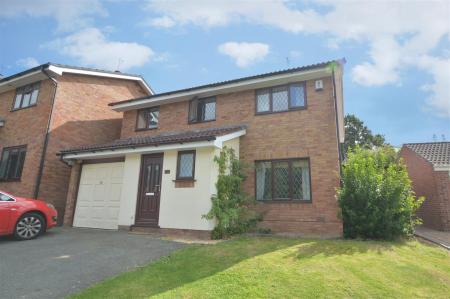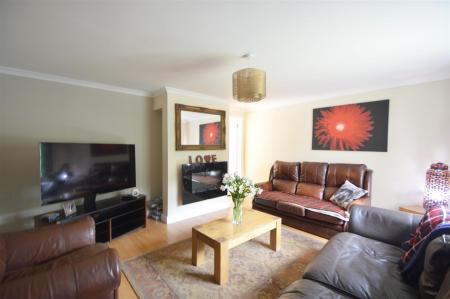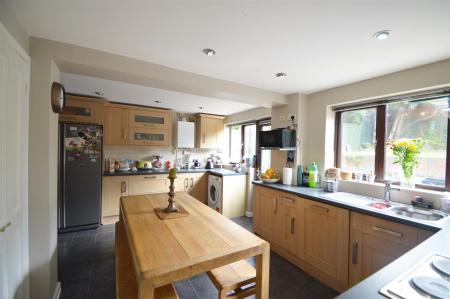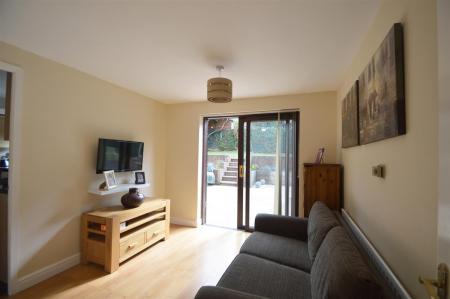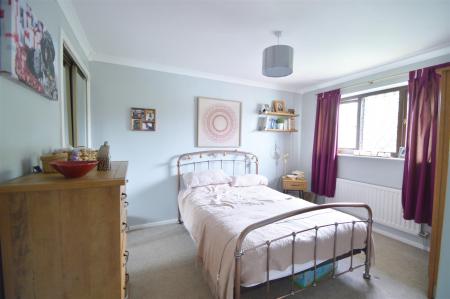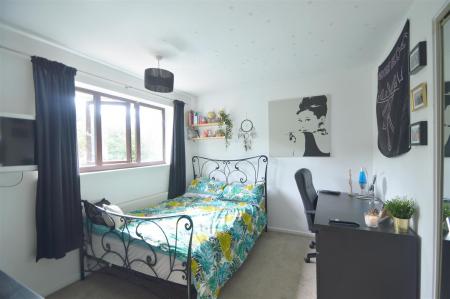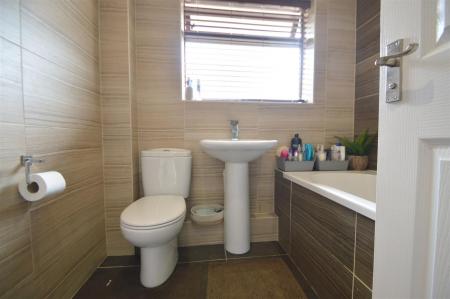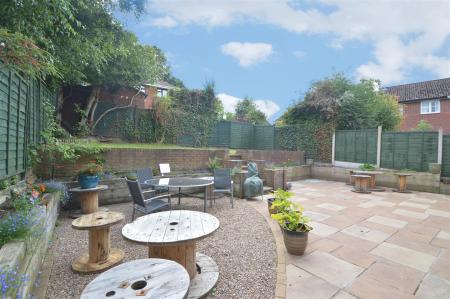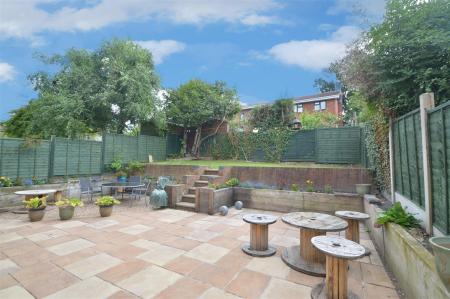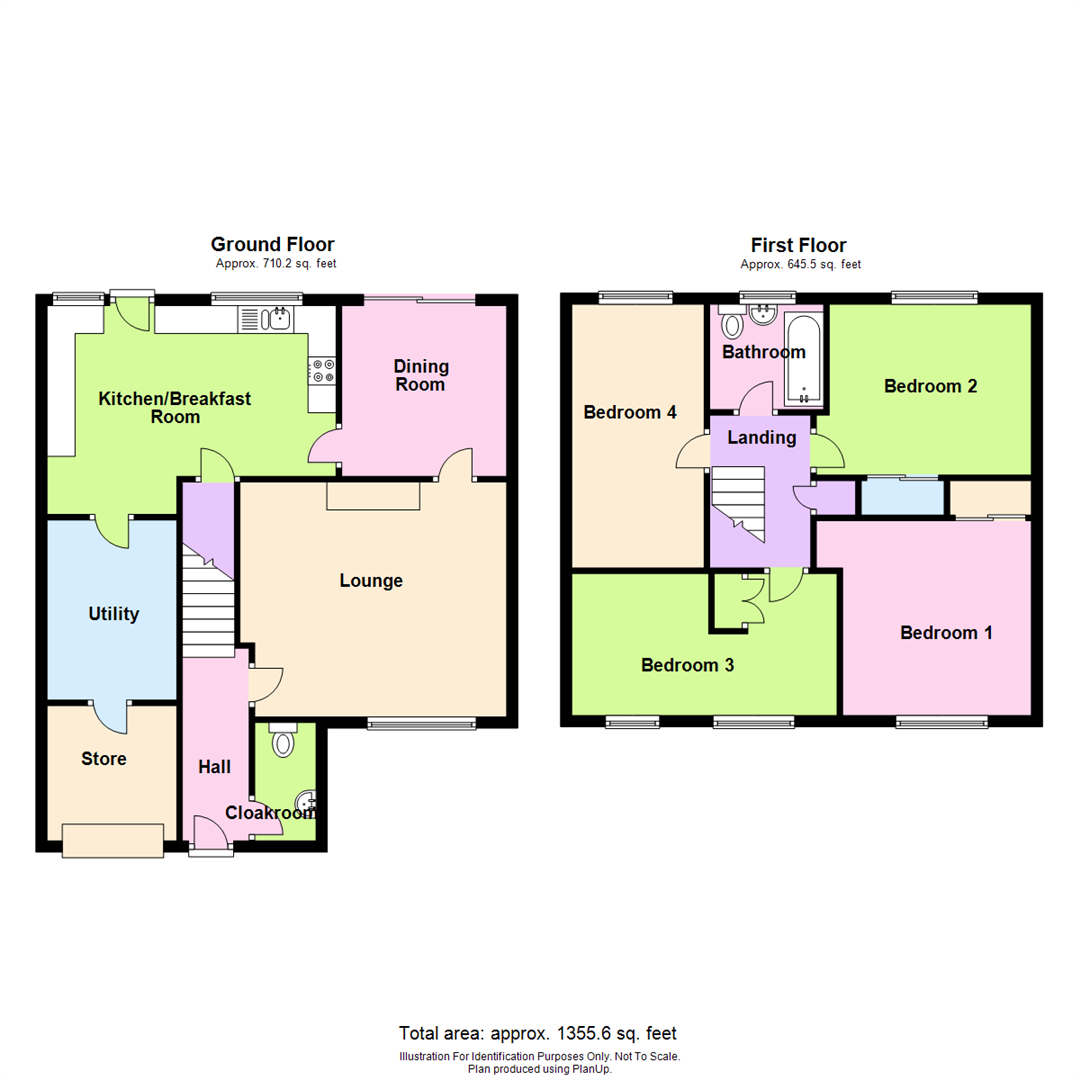- Lounge, dining room, kitchen/breakfast room
- 4 bedrooms and family bathroom
- Garage and parking
- Good sized enclosed rear garden
- Convenient location.
4 Bedroom Detached House for sale in Shrewsbury
This 4 bedroomed, well appointed and improved detached property provides well planned and well proportioned accommodation throughout with rooms of pleasing dimensions and benefits from full gas-fired central heating and double glazing.
Situated on this popular and established residential development well placed within reach of excellent amenities including local shops, popular schools, a frequent bus service to the town centre and easy reach of the Shrewsbury by-pass with M54 link to the West Midlands.
A neatly kept, well appointed, improved and extended 4 bedroomed detached family house.
Inside The Property -
Entrance Hall -
Cloakroom -
Lounge - 4.19m x 4.50m (13'9" x 14'9") - Window to front
Dining Room - 3.05m x 2.94m (10'0" x 9'8") -
Kitchen/Breakfast Room - 3.05m x 2.74m (10'0" x 9'0") - Fitted with a range of matching modern units.
Adjoining Spacious Utility Room - 3.21m x 2.31m (10'6" x 7'7") - With door to dry store.
From the entrance hall a STAIRCASE rises to the FIRST FLOOR LANDING with built in linen cupboard.
Bedroom 1 - 3.48m x 3.37m (11'5" x 11'1") - Window to front.
Bedroom 2 - 3.05m x 2.00m (10'0" x 6'7") - Window to rear,
Bedroom 3 - 2.53m x 4.73m (8'4" x 15'6") - Two windows to front
Storage cupboard.
Bedroom 4 - 4.50m x 2.44m (14'9" x 8'0") - Window to rear.
Family Bathroom - Neatly appointed with a modern panelled bath with direct mixer shower
Pedestal hand basin
wc low type flush.
Outside The Property -
TO THE FRONT the property is set back and divided from the road by an open plan forecourt laid to lawn with a tarmacadam drive serving the GARAGE and formal reception area.
To the rear there is a good sized ENCLOSED GARDEN with an extensive paved patio area with formal steps to an upper level laid to lawn. The whole neatly kept.
Property Ref: 70030_29053302
Similar Properties
1 Collingwood Drive, Bowbrook, Shrewsbury, SY3 5HP
4 Bedroom Detached House | Offers in region of £285,000
This is an ideal well proportioned, four bedroom, family home offering light and spacious accommodation, with sunny aspe...
62 Coppice Drive, High Ercall, Telford TF6 6BX
3 Bedroom Detached House | Offers in region of £285,000
The property which has the benefit of gas-fired central heating and double glazing has been considerably extended on the...
25 Belvidere Walk, Shrewsbury SY2 5LT
3 Bedroom House | Offers in region of £285,000
The property provides well planned and well proportioned accommodation throughout with rooms of pleasing dimensions and...
20 Coton Crescent, Shrewsbury, SY1 2NZ
5 Bedroom Semi-Detached House | Offers in region of £289,950
This five bedroom property retains much original Edwardian character with accommodation over three floors and enjoys the...
Plot 44, The Willow, Crossfields, High Ercall, Telford TF6 6AL
4 Bedroom Detached House | Offers in region of £289,995
The Willow is a family home with four welcoming bedrooms and a single garage. The wide entrance hall leads into a large,...
41 Falcons Way, Shrewsbury, SY3 8ZG
3 Bedroom Detached Bungalow | Guide Price £290,000
This well presented detached bungalow provides well planned and well proportioned accommodation throughout with rooms of...
How much is your home worth?
Use our short form to request a valuation of your property.
Request a Valuation

