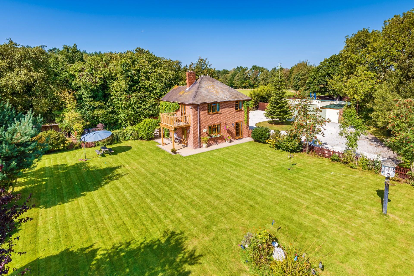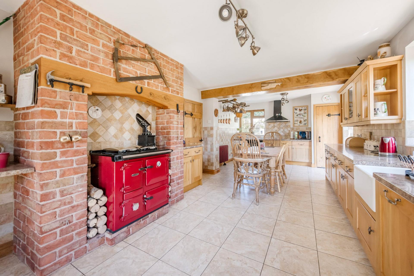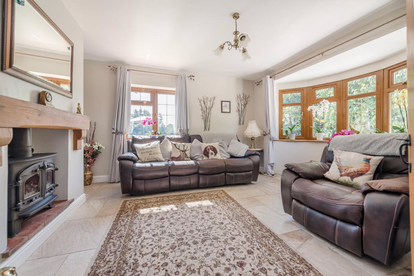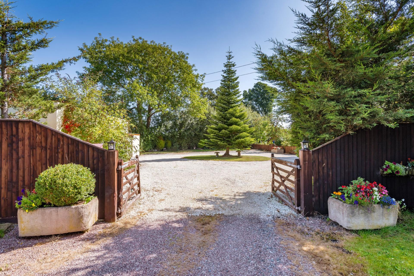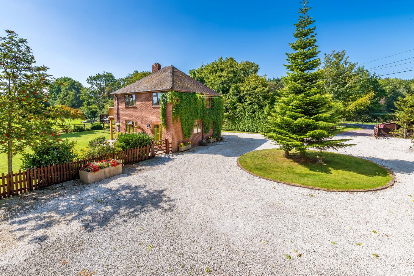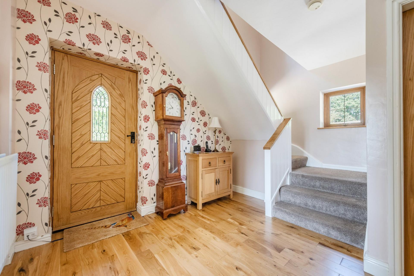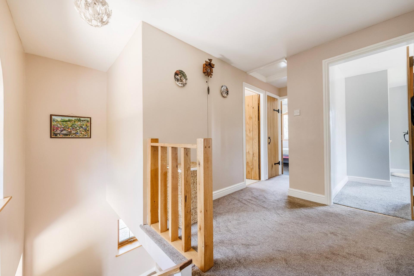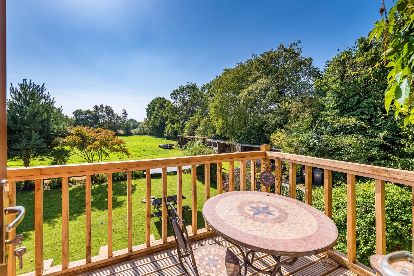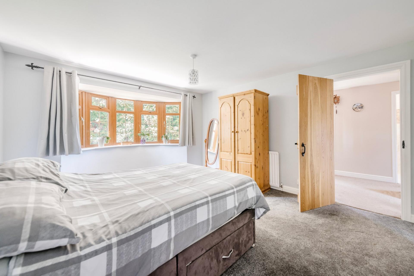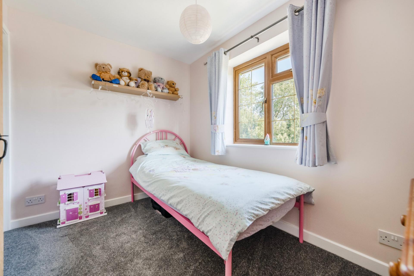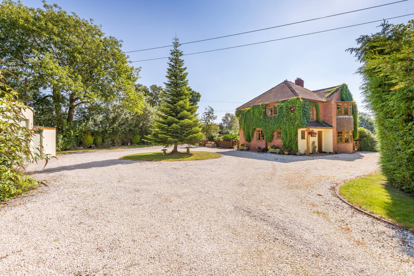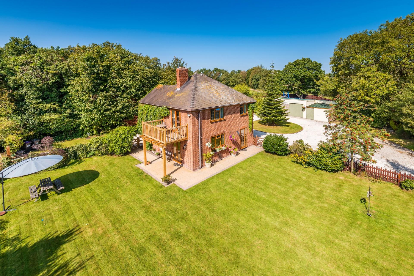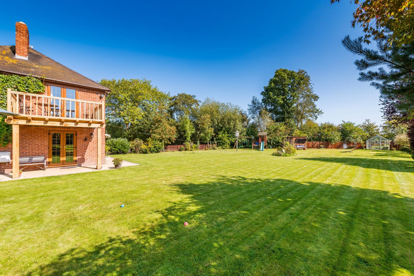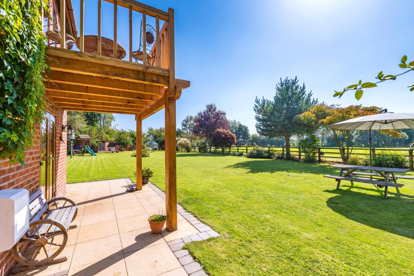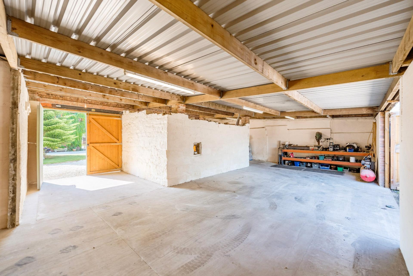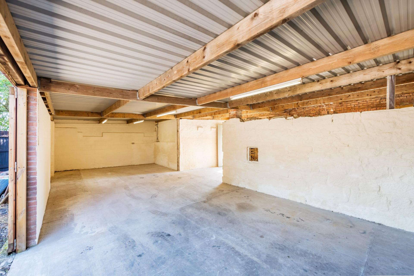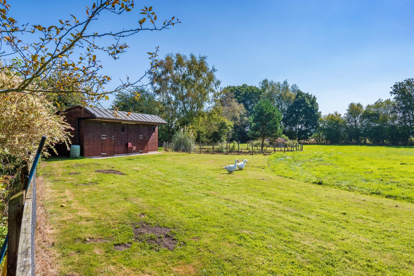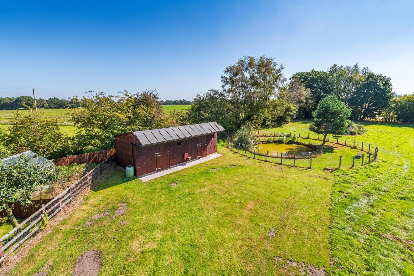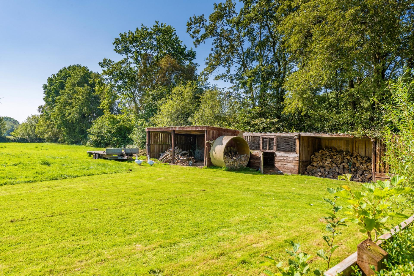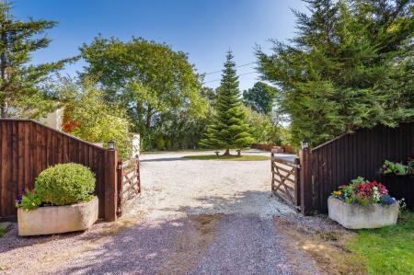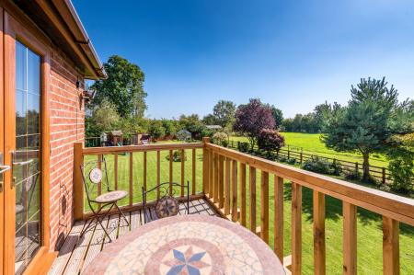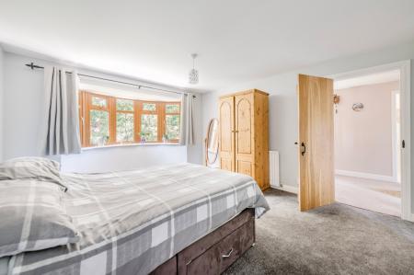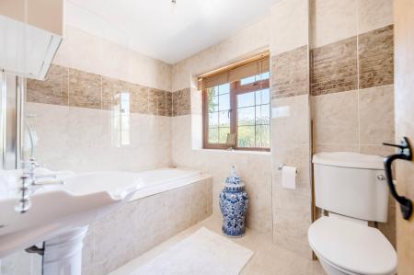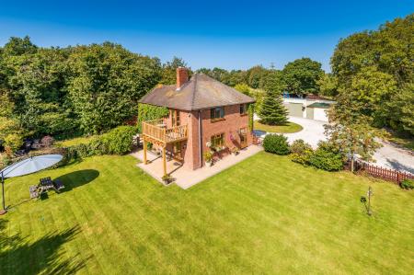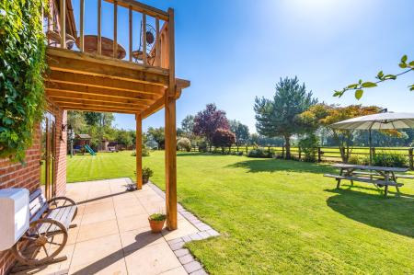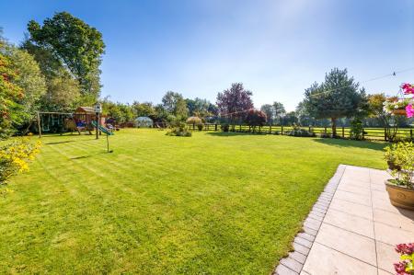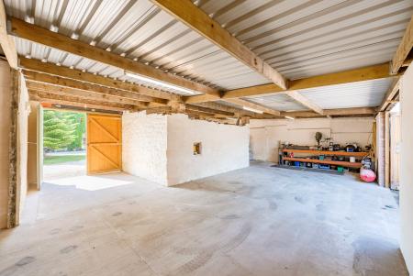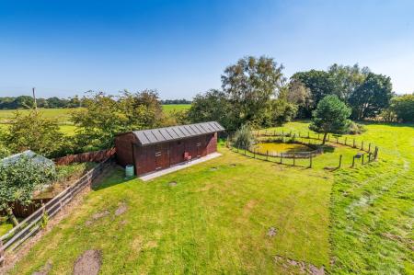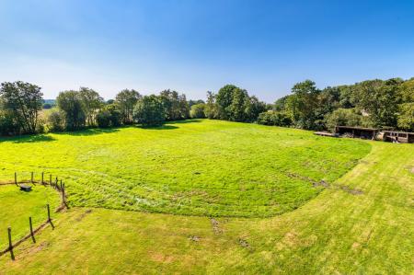- Beautiful Detached House
- Tastefully presented accommodation
- Lounge
- Breakfast Kitchen
- Three Bedrooms, Bathroom
- EPC D, Council Tax E
- Workshop / Garage Unit
- Excellent Driveway
- Beautiful Gardens, Paddock
- Gas CH, Double Glazing
3 Bedroom House for sale in Shrewsbury
BRIEF DESCRIPTION With tasteful, beautifully presented accommodation throughout, Dorryl House is approached over a gravelled frontage leading to the Canopy Entrance Porch with door opening into the spacious Entrance Hall with stairs off to the first floor, Cloakroom with modern two piece suite and door into the Lounge, a warm attractive room with Inglenook housing a wood burning stove, plenty of natural light streaming in from a window on the side and a walk-in bay window.
From the Hall a further door leads into the generously proportioned Breakfast Kitchen, which is a particular feature within the property, and again has a generous amount of natural light coming in from French doors and windows. There are an excellent range of high quality drawers, base and wall mounted units with complementary working surfaces incorporating a Belfast style sink unit, glazed display cabinets and shelving; integral dishwasher, oven, electric hob and hood over, space for a washing machine and feature Inglenook housing a built-in Aga with space for log storage to either side along with shelving to one side and further units to the other.
Stairs, with a turn and window, ascend to the first floor Landing - of good size with shelving and a built-in airing cupboard. Bedroom One has a built-in wardrobe, window and French doors opening to a balcony with beautiful views over the garden and paddock. Bedroom Two is on the front with a lovely walk-in bay window while Bedroom Three is on the rear with an open cupboard. The spacious Bathroom has an attractive white three piece suite.
Externally, the property is approached from the A53 over a mini-layby with fencing to the boundary of the property which in turns leads through gates and over a fantastic gravelled driveway with circular lawned area with inset tree and the gravel continues in front of the property and to a gate which provides access into the Paddock. The paddock, of a triangular shape, is approximately 1.5 acres and has a Pole Barn, Wood Store / Shed, a lovely fenced off pond and a Detached Stable divided into two, both sections with stable doors. The lovely lawned garden is predominantly to the side and rear of the property with established hedging, shrubs and fencing, central island border and paved patio areas around the edge of the house. From the gravelled driveway, towards the left hand side, is a wonderful Detached Workshop / Garage building which has electricity connected, double doors to both the front and rear, along with two separate areas within the main building providing shed / storage areas and both having separate access doors.
LOCATION Fronting the A53, the property is equidistant to the Battlefield area of Shrewsbury and to the lovely Village facilities of Shawbury which offers a Primary School along with local shops, Petrol Station and two Public Houses. The A53 connects to the A49 / A5 / M54 which in turn link the property to all parts of the area including Shrewsbury, Whitchurch, Chester, Market Drayton, Wellington, Telford and beyond.
ENTRANCE HALL 13' 1" x 10' 2" (3.99m x 3.1m)
LOUNGE 13' 11" x 12' 2" (4.24m x 3.71m)
BREAKAST KITCHEN 25' 8" x 11' 8" (7.82m x 3.56m)
BEDROOM ONE 13' 4" x 11' 9" (4.06m x 3.58m)
BEDROOM TWO 12' 8" x 12' 2" (3.86m x 3.71m)
BEDROOM THREE 9' 8" x 7' 1" (2.95m x 2.16m)
BATHROOM 8' 5" x 5' 7" (2.57m x 1.7m)
WORKSHOP 48' 0" x 28' 3" (14.63m x 8.61m) inclusive of the following two rooms:
LEFT ROOM 15' 3" x 11' 2" (4.65m x 3.4m)
RIGHT ROOM 11' 9" x 11' 1" (3.58m x 3.38m)
TWO STABLES, EACH: 13' 4" x 11' 8" (4.06m x 3.56m)
ENERGY PERFORMANCE CERTIFICATE The property has a D rating. The full energy performance certificate (EPC) is available for this property upon request.
TENURE We are advised that the property is Freehold and this will be confirmed by the Vendors Solicitor during the Pre- Contract Enquiries. Vacant possession upon completion.
SERVICES We are advised that mains electricity and gas are available. Water is sourced from a private Bore Hole and drainage is to a septic tank. Barbers have not tested any apparatus, equipment, fittings etc or services to this property, so cannot confirm that they are in working order or fit for purpose. A buyer is recommended to obtain confirmation from their Surveyor or Solicitor.
DIRECTIONS Entering Shawbury from the High Ercall direction via the B5063; at the T junction turn left onto the A53 and carry on into the village of Shawbury and through the other side, in the direction of Shrewsbury, still on the A53. Proceed for approximately 2 miles and Dorryl House will be found on the left hand side. From the Shrewsbury direction - from Battlefield Roundabout proceed along the A53 towards Shawbury and after approx. 2 miles the property will be found on your right hand side.
LOCAL AUTHORITY Shropshire Council, Shirehall, Shrewsbury, SY2 6ND. Tel: 0345 678 9002
VIEWING / PRE SALES ADVICE By arrangement with the Agents' office at 1 Church Street, Wellington, Shropshire TF1 1DD.
Tel: 01952 221200
Email: wellington@barbers-online.co.uk
METHOD OF SALE For Sale by Private Treaty.
AML REGULATIONS To ensure compliance with the latest Anti Money Laundering Regulations all intending purchasers must produce identification documents prior to the issue of sale confirmation. To avoid delays in the buying process please provide the required documents as soon as possible. We may use an online service provider to also confirm your identity. A list of acceptable ID documents is available upon request.
DISCLAIMER We believe this information to be accurate, but it cannot be guaranteed. The fixtures, fittings, appliances and mains services have not been tested. If there is any point which is of particular importance please obtain professional confirmation. All measurements quoted are approximate. These particulars do not constitute a contract or part of a contract.
WE33933.180823
Important information
This is not a Shared Ownership Property
Property Ref: 759214_101056069141
Similar Properties
4 Bedroom Cottage | Offers in region of £650,000
This beautiful Four Bedroom Country Cottage has a plethora of character features throughout and is located in a desirabl...
Holyhead Road, Wellington, TF1 2EA
5 Bedroom Detached House | Offers in region of £650,000
A beautiful Edwardian Detached Residence with an abundance of character features throughout, having Five Bedrooms, Three...
3 Bedroom End of Terrace House | Offers in region of £600,000
Available with NO UPWARD CHAIN, this beautifully presented and immaculately maintained three bedroomed Grade 1 Listed Ge...
Whitley Fields, Eaton-on-tern, Market Drayton, TF9 2FF.
4 Bedroom Detached House | Offers Over £735,000
**UNEXPECTEDLY BACK ON MARKET** A recently constructed four bedroom executive style house set on this exclusive new deve...
5 Bedroom Detached House | Offers Over £799,000
Situated on the edge of Ironbridge Gorge, surrounded by beautiful gardens, in a plot extending to just over 0.4 acres, t...
Land at Apley Home Farm, Apley Castle, Telford
Land | POA
Residential development opportunity in popular residential area of ApleySite of Circa 3.5 acres with planning consent fo...
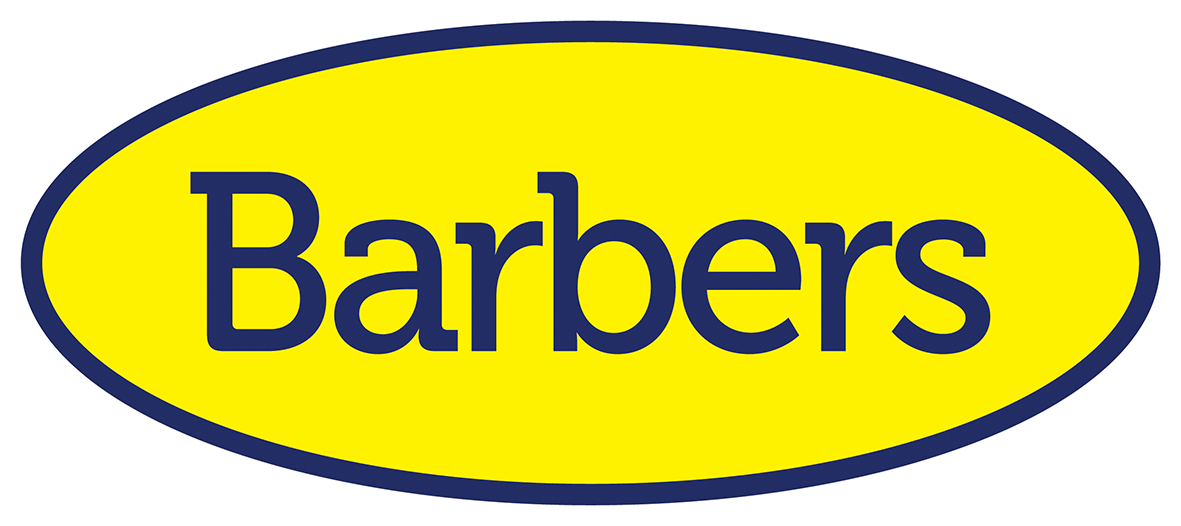
Barbers (Telford)
1 Church Street, Wellington, Telford, Shropshire, TF1 1DD
How much is your home worth?
Use our short form to request a valuation of your property.
Request a Valuation
