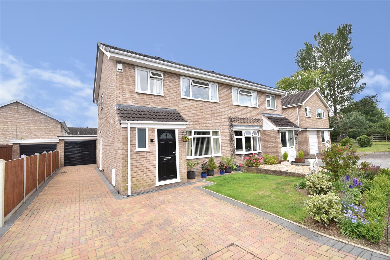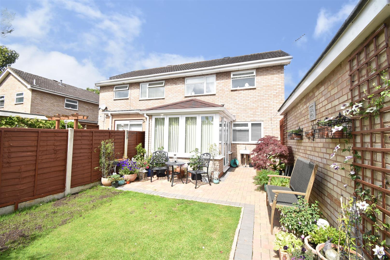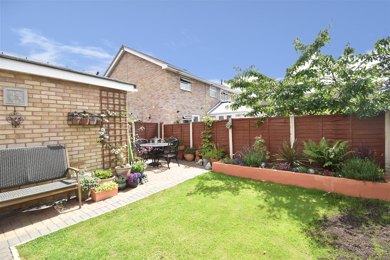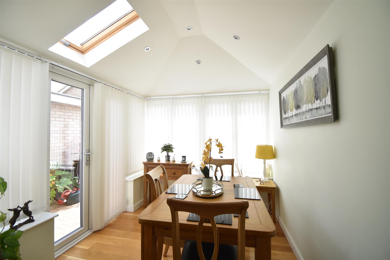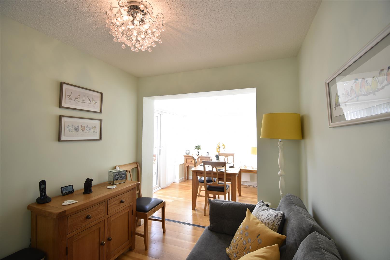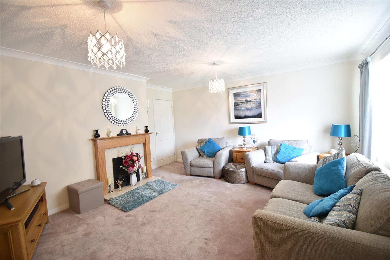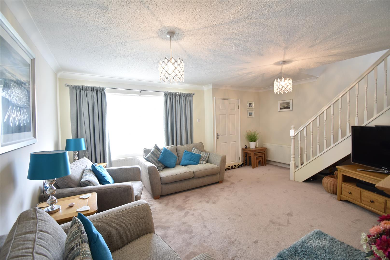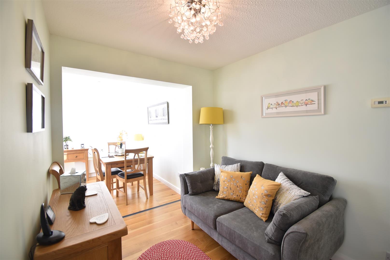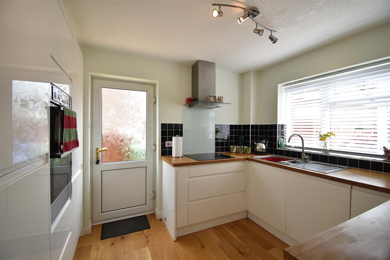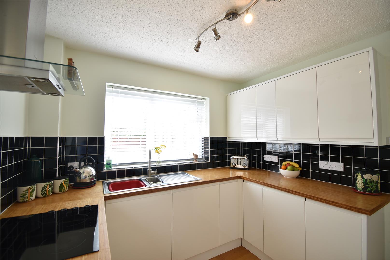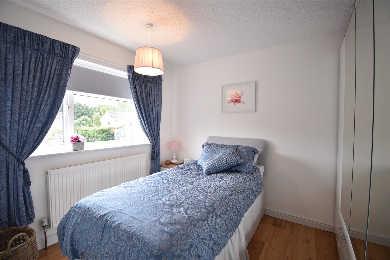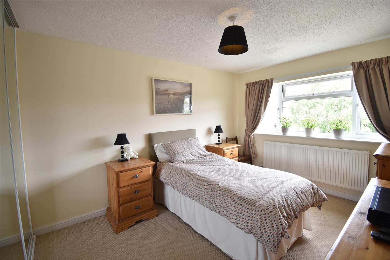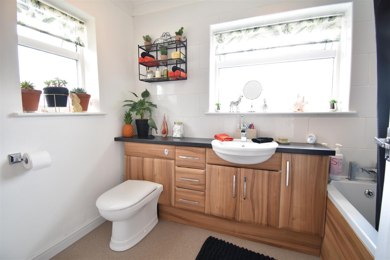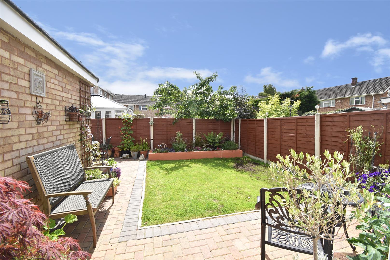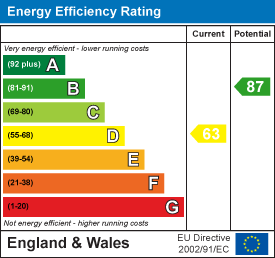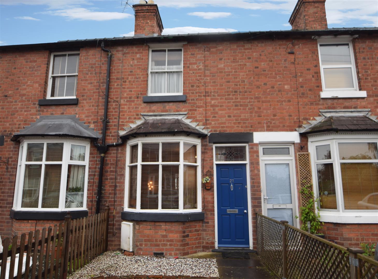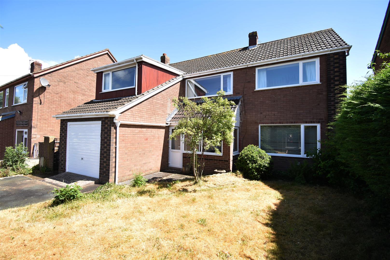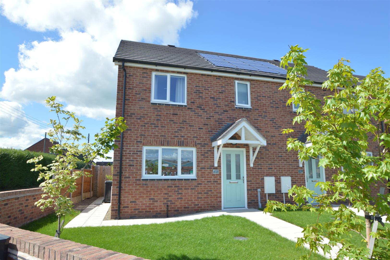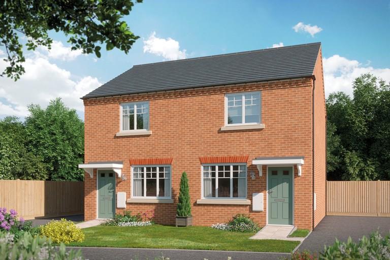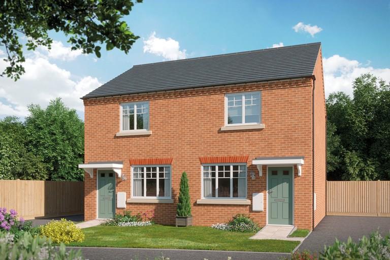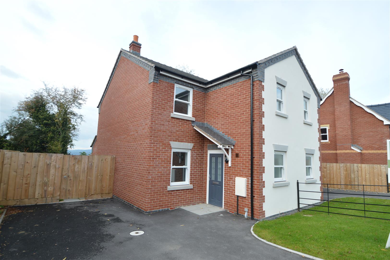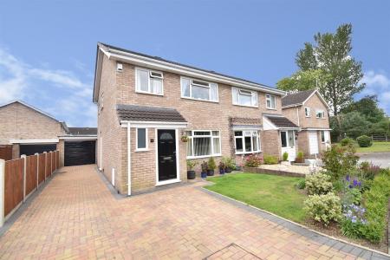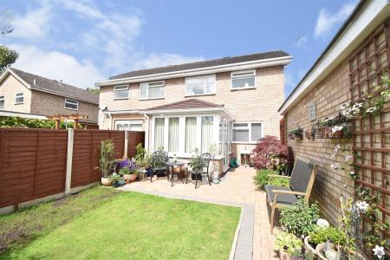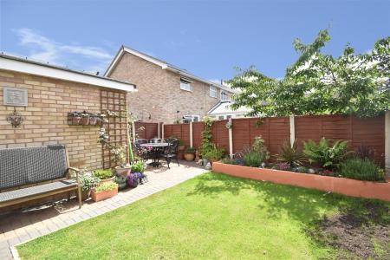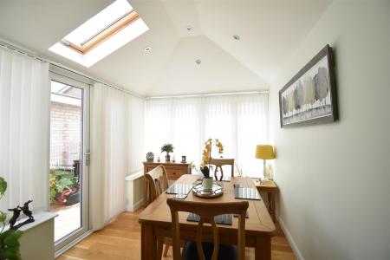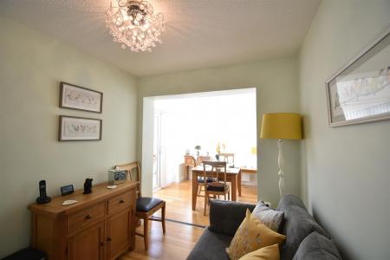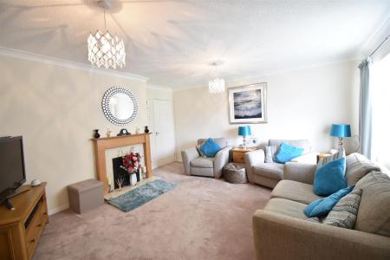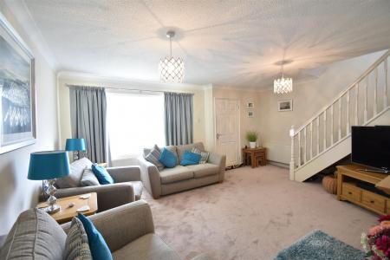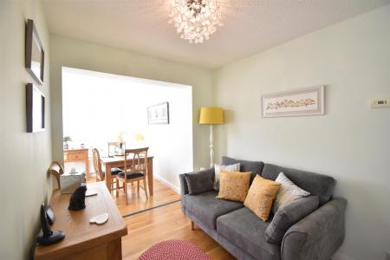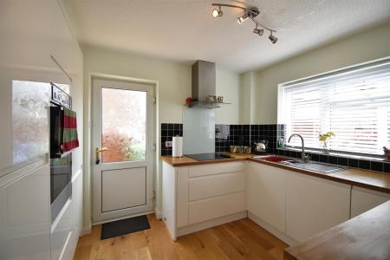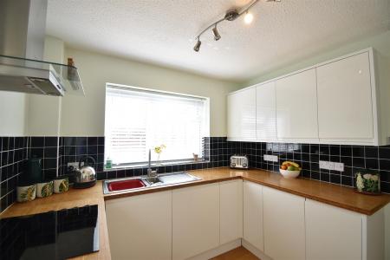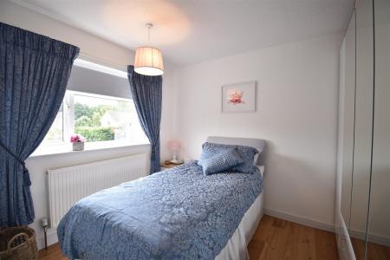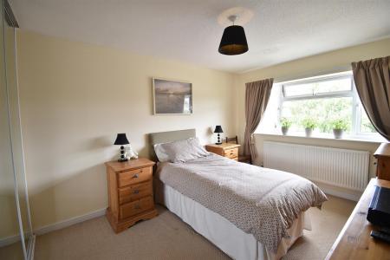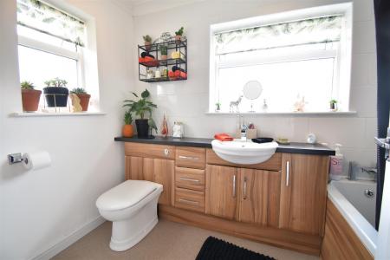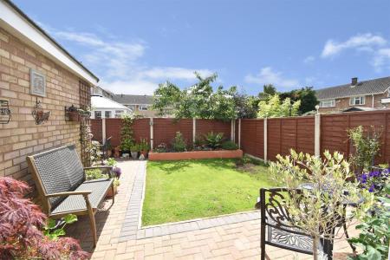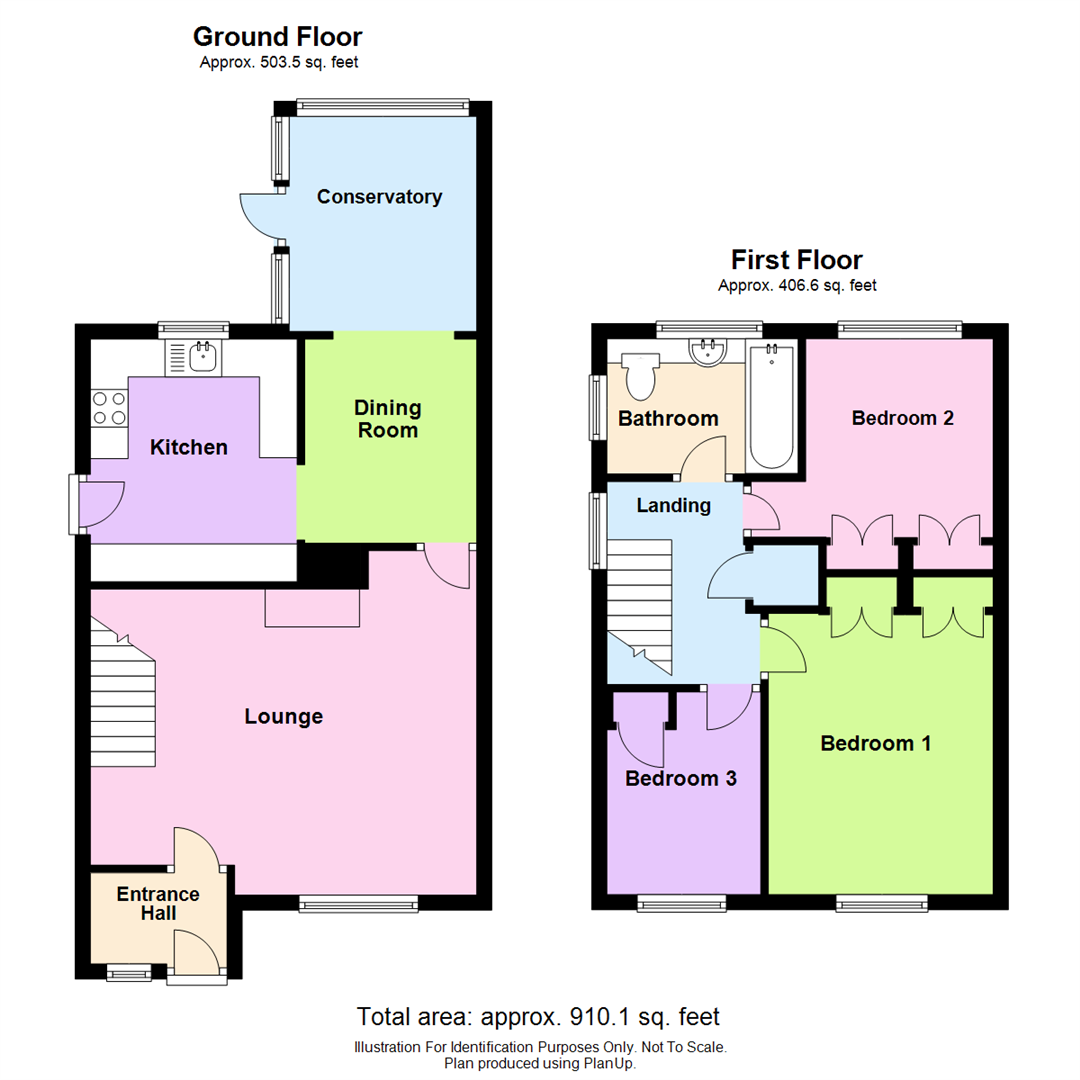- Lounge, dining room, kitchen
- Conservatory
- 3 bedrooms and bathroom
- Garage, parking
- Neatly kept gardens.
3 Bedroom Semi-Detached House for sale in Shrewsbury
This particularly well presented, neatly kept and much improved, extended property provides well planned and well proportioned accommodation throughout briefly comprising : entrance hall, lounge, dining room, kitchen, conservatory, 3 good sized bedrooms and a bathroom. Ample parking and a detached garage. Good sized and neatly kept rear garden. The property also benefits from gas-fired central heating and double glazing.
The property is pleasantly situated on this popular and well established development close to a range of excellent local amenities including good schools, a range of shops and supermarkets, the railway station, on a frequent bus service and also well placed for easy access to the Shrewsbury by-pass with M54 link to the West Midlands.
A particularly well presented, much improved and extended, 3 bedroomed semi-detached house.
Inside The Property -
Entrance Hall - With door opening to :
Lounge - 4.06m x 5.12m (13'4" x 16'10") - Attractive feature fireplace
Window to the front
Door opening to :
Dining Room - 3.21m x 2.28m (10'6" x 7'6") - Oak flooring
Opening to :
Conservatory - Of UPVC and brick construction with a solid roof and windows to all sides and door to rear garden
Oak flooring
Ceiling spotlights
Kitchen - 3.21m x 2.74m (10'6" x 9'0") - Fitted with a range of matching wall and base units comprising of both cupboards and drawers with integrated induction hob with glass splash and extractor fan over and double oven
Oak flooring
Side access door and window overlooking the rear garden.
A STAIRCASE rises from the lounge to the FIRST FLOOR LANDING with built in airing cupboard and loft access.
Bedroom 1 - 4.21m x 2.98m (13'10" x 9'9") - Range of fitted wardrobes
Window to the front
Bedroom 2 - 3.06m x 3.21m (10'0" x 10'6") - Range of fitted wardrobes
Window overlooking the rear garden.
Bedroom 3 - 2.69m x 2.04m (8'10" x 6'8") - Built in cupboard
Window to the front.
Bathroom - Fitted with a modern white suite comprising panelled bath with shower over
Low flush wc
Wash hand basin set to a vanity unit with cupboards and drawers beneath
Outside The Property -
TO THE FRONT the property is approached over a large brick paved driveway providing parking, vehicular access to the DETACHED GARGE and pedestrian access to the formal reception area.
Neatly kept front garden laid to lawn with inset plants and shrubs.
To the rear of the property is a good sized and extremely neatly kept REAR GARDEN with a brick paved seating area, neatly kept lawned area with raised shrub bed, further seating area in the far corner and pedestrian access to the garage. The whole is enclosed on all sides by closely boarded wooden fencing.
Property Ref: 70030_29824800
Similar Properties
21 Upper Road, Meole Village, Shrewsbury, SY3 9JW
2 Bedroom Terraced House | Offers in region of £210,000
This deceptively spacious terraced house has accommodation over three floors comprising; lounge, dining room, kitchen, c...
39 Shrewsbury Road, Bomere Heath SY4 3NU
4 Bedroom Detached House | Offers in region of £210,000
This spacious, 4 bedroomed detached house provides well planned and well proportioned accommodation throughout, but does...
281 Monkmoor Road, Shrewsbury SY2 5TF
3 Bedroom Semi-Detached House | £210,000
This neatly kept, well appointed and recently constructed, modern, 3 bedroomed, semi detached house provides well planne...
Plot 9, The Almond, Copthorne Road, Shrewsbury SY3 8LZ
2 Bedroom Terraced House | Offers in region of £211,995
The Almond is a 2-bedroom home that offers an open-plan kitchen and dining area, a separate living room and cloakroom to...
Plot 10, The Almond, Copthorne Road, Shrewsbury SY3 8LZ
2 Bedroom Terraced House | Offers in region of £211,995
The Almond is a 2-bedroom home that offers an open-plan kitchen and dining area, a separate living room and cloakroom to...
Plot 40, Type C, Brades Meadow, Mortimer Road, Montgomery, SY15 6UP
3 Bedroom Semi-Detached House | Offers in region of £214,000
BRAND NEW THREE BEDROOM SEMI-DETACHED HOUSE ***LOCAL NEEDS RESTRICTIONS APPLY***Brades Meadow offers a range of three an...
How much is your home worth?
Use our short form to request a valuation of your property.
Request a Valuation

