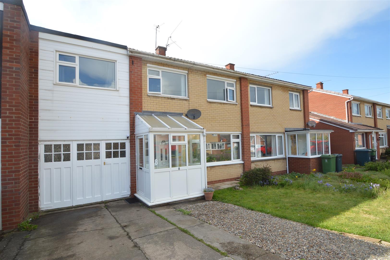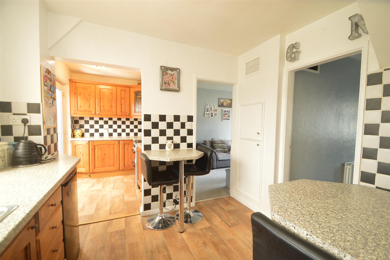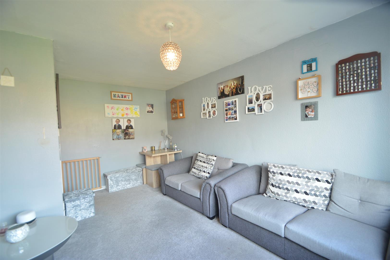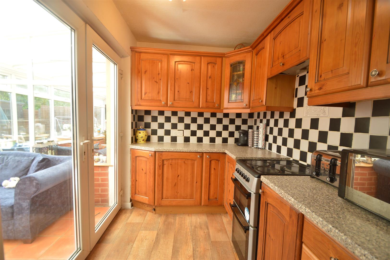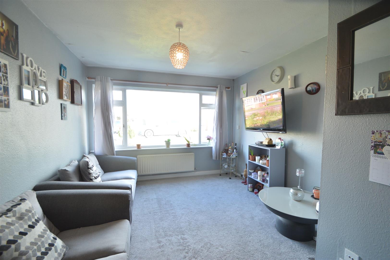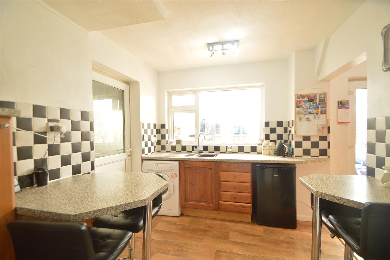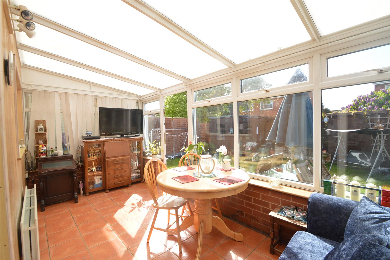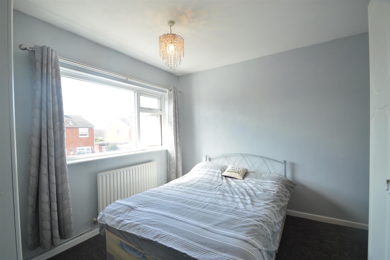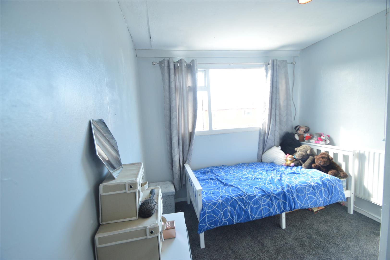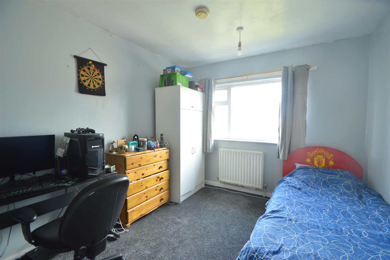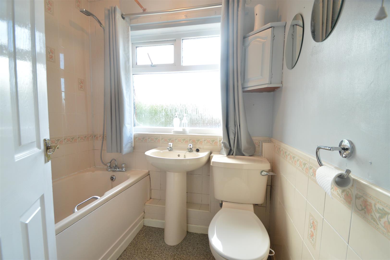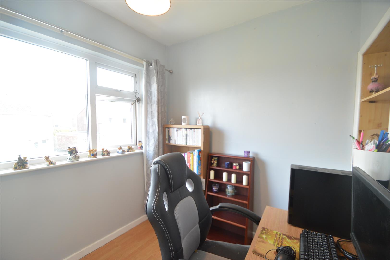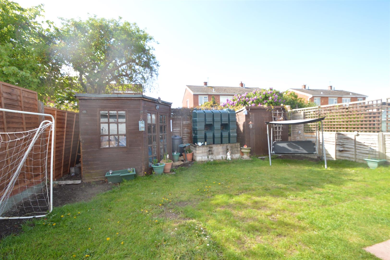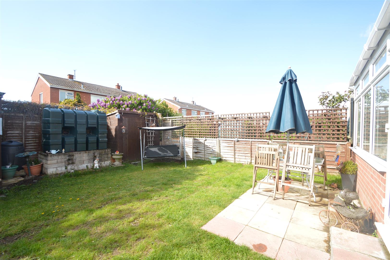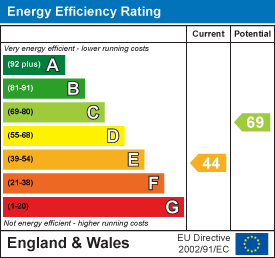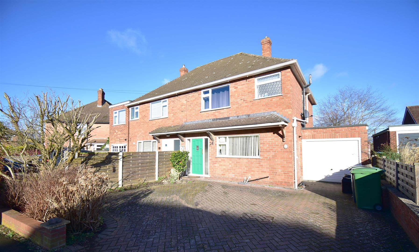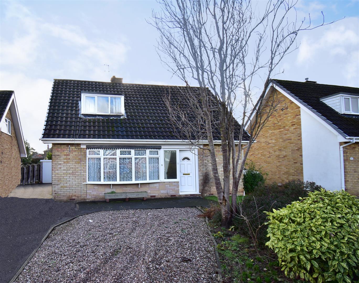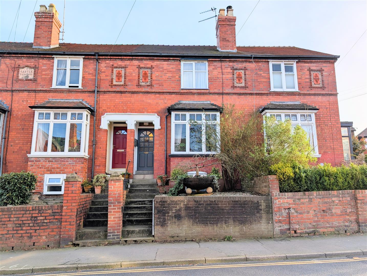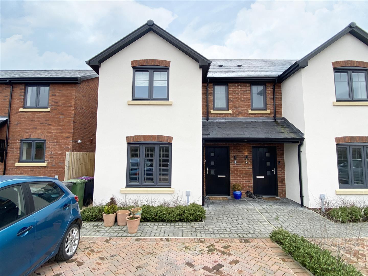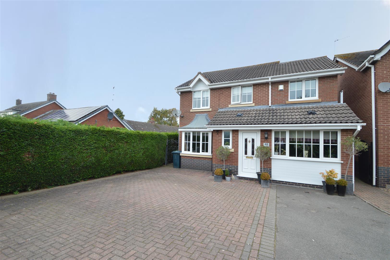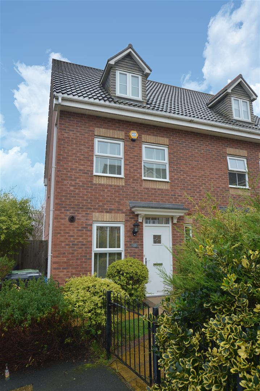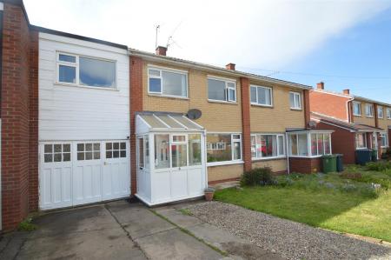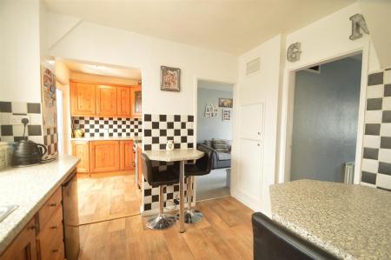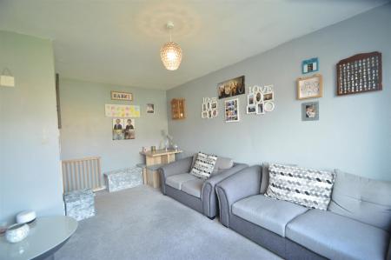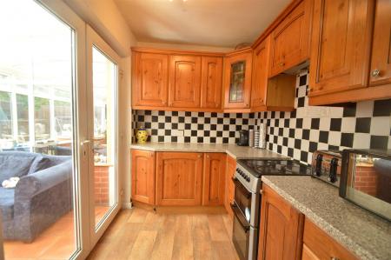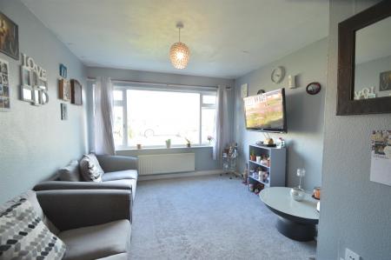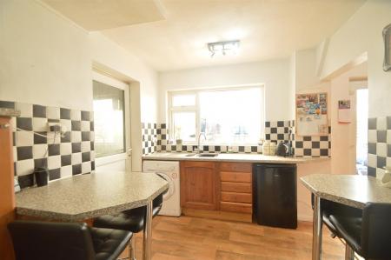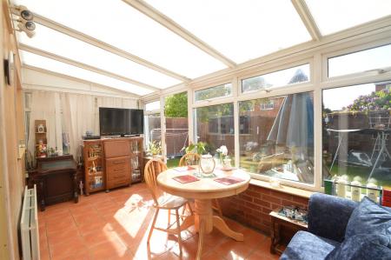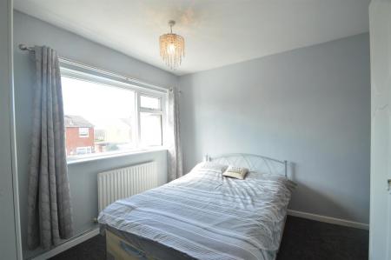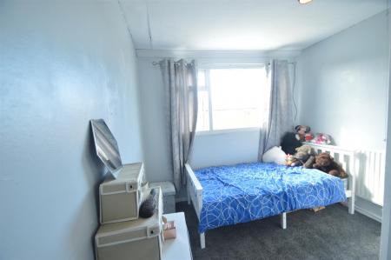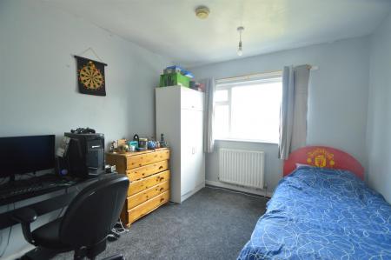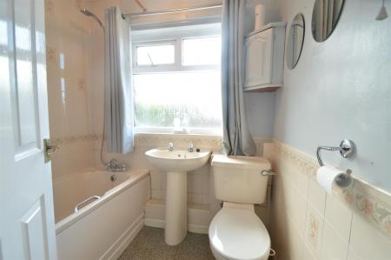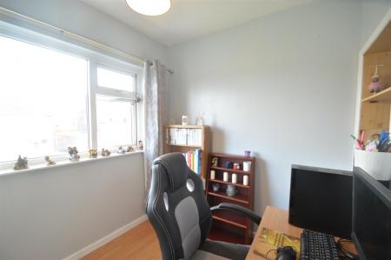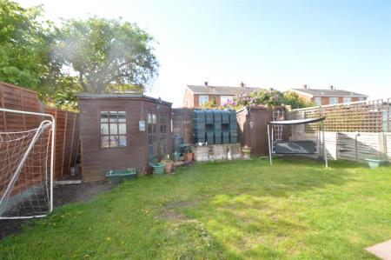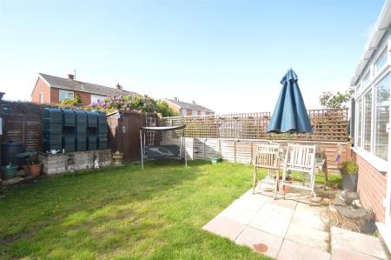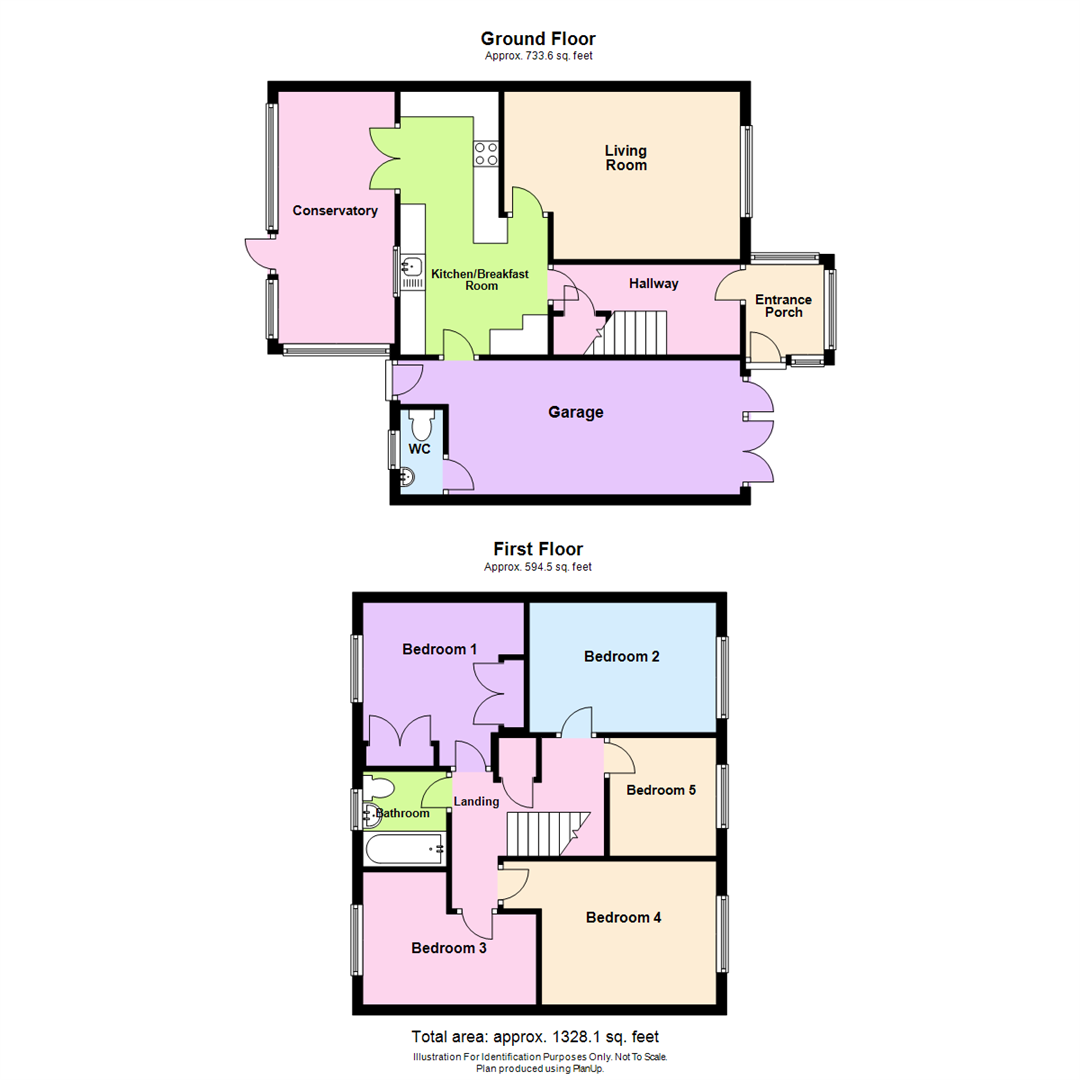- Spacious and well presented terraced property
- Five bedrooms and bathroom
- Large conservatory
- Garage and wc
- Popular and convenient location
- Cul-de-sac position
5 Bedroom Terraced House for sale in Shrewsbury
This spacious and well presented five bedroom terraced property provides well planned and well proportioned accommodation throughout with rooms of pleasing dimensions. The accommodation briefly comprises; entrance porch, entrance hall, kitchen/breakfast room, large conservatory, living room, five bedrooms and a bathroom. Garage and wc. Parking and a good sized rear garden. The property benefits from double glazing and oil fired central heating.
The property is pleasantly situated in a cul-de-sac position on this popular residential development within reach of excellent local amenities including good schools, local shopping facilities and on a frequent bus service to the town centre.
A spacious and well presented, five bedroom, terraced house.
Inside The Property -
Entrance Porch -
Entrance Hall - Understairs store cupboard
Kitchen / Breakfast Room - 5.19m x 2.92m (17'0" x 9'7") - Fitted with a range of matching wall and base units with worktops over
Two breakfast bars
French doors to:
Conservatory - Door to rear garden
Living Room - 3.31m x 4.66m (10'10" x 15'3") - Window to the front.
STAIRCASE rising to FIRST FLOOR LANDING with built in airing cupboard and loft access.
Bedroom 1 - 3.23m x 3.18m (10'7" x 10'5") - Fitted wardrobes
Bedroom 2 - 2.56m x 3.69m (8'5" x 12'1") - Window to the front
Bedroom 3 - 2.00m x 3.42m (6'7" x 11'3") - Window to the rear overlooking the garden
Bedroom 4 - 2.83m x 3.45m (9'3" x 11'4") - Window to the front
Bedroom 5 - 2.33m x 2.11m (7'8" x 6'11") - Window to the front
Bathroom - Panelled bath with shower over
Pedestal wash hand basin, wc
Outside The Property -
Garage - Pedestrian door and further double doors.
Concrete floor, power and lighting.
Door to:
Wc - Wash hand basin, wc
The property is approached over a paved and gravelled driveway, providing parking and access to the reception area. Neatly kept front garden laid to lawn. Access to garage. Pedestrian door to garden.
There is a good sized REAR GARDEN mainly laid to lawn with a paved patio area, summerhouse and garden shed. The whole is enclosed on all sides by closely boarded wooden fencing.
Property Ref: 70030_30639820
Similar Properties
42 Priory Ridge, Shrewsbury SY3 9EQ
3 Bedroom Semi-Detached House | Offers in region of £269,500
This well presented, 3 bedroomed family residence benefits from rooms of pleasing dimensions with double glazed windows,...
9 Cornelia Crescent, Belvedere, Shrewsbury SY2 5LZ
2 Bedroom Detached Bungalow | Offers in region of £269,500
This 2 bedroomed, detached dormer bungalow provides well planned and well proportioned accommodation throughout which ma...
79 Longden Coleham, Shrewsbury, SY3 7DZ
2 Bedroom Terraced House | Offers in region of £269,500
This well presented mature two bedroom terraced house provides well planned accommodation briefly comprising; entrance h...
4 Mullinex Way, Baschurch, Shrewsbury, SY4 2FQ
3 Bedroom Semi-Detached House | Offers in region of £269,995
This modern three bedroom semi-detached property has recently been constructed by renowned local builders, Shingler Home...
48 Quail Ridge, Ford, Nr Shrewsbury SY5 9LF
3 Bedroom Detached House | Offers in region of £270,000
This immaculately presented, much improved and extended, 3 bedroomed detached house provides deceptively spacious and ve...
125 Greenfields Gardens, Shrewsbury, SY1 2RP
3 Bedroom Townhouse | Offers in region of £270,000
This well maintained three bedroom semi-detached townhouse provides well planned and well proportioned accommodation thr...
How much is your home worth?
Use our short form to request a valuation of your property.
Request a Valuation

