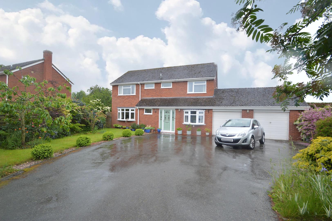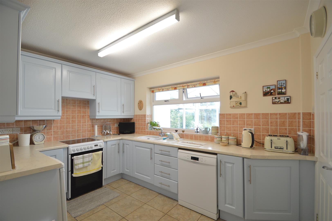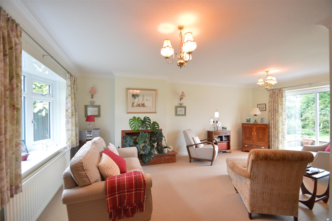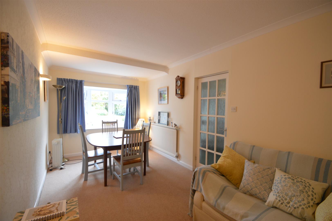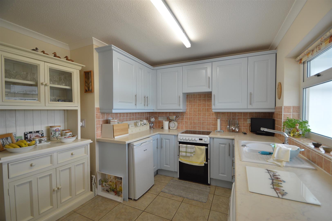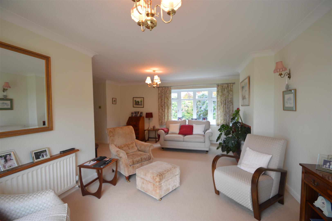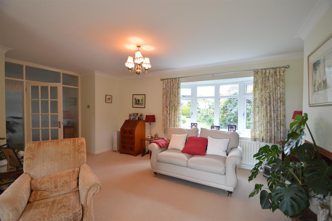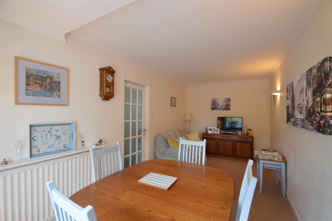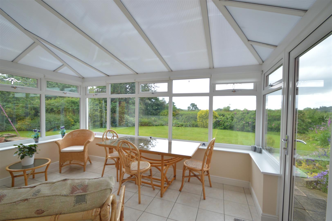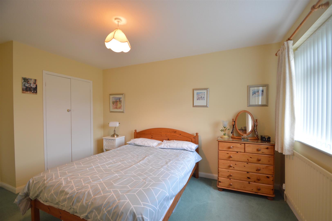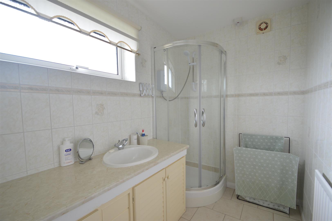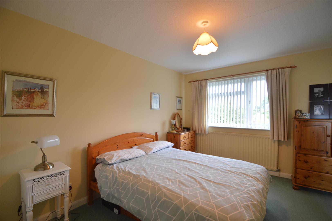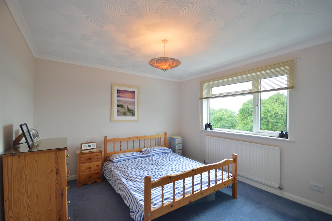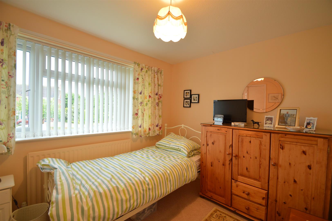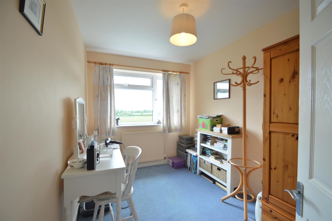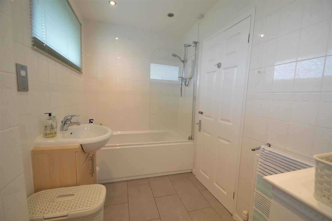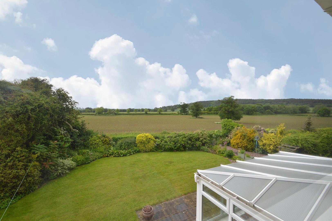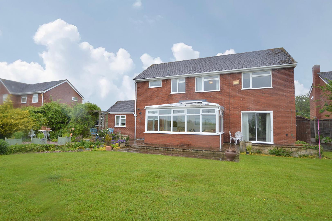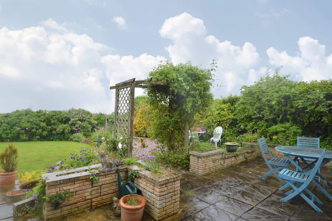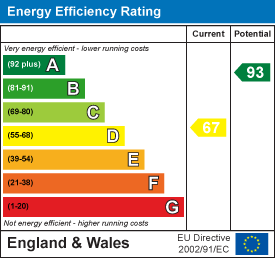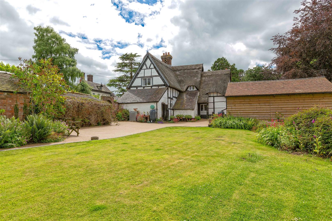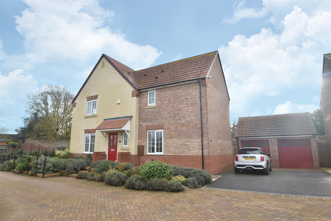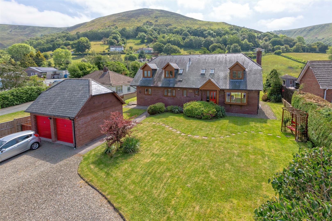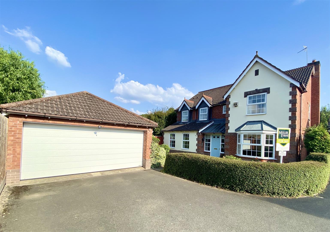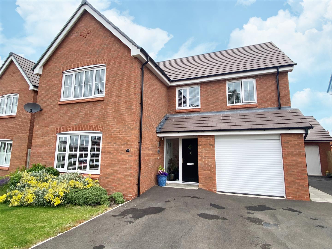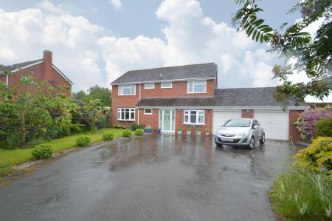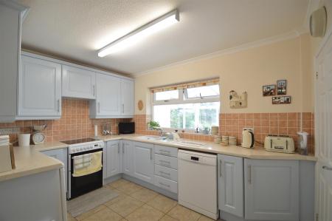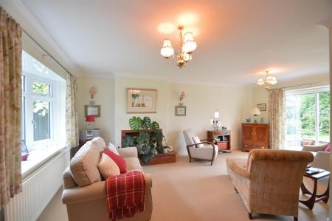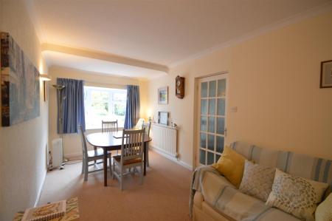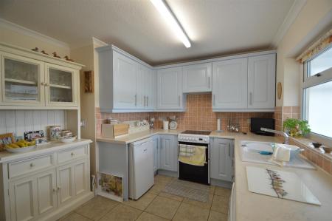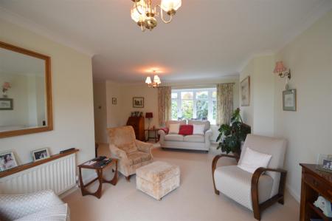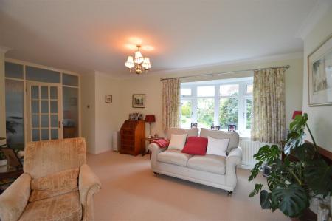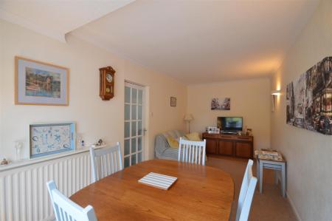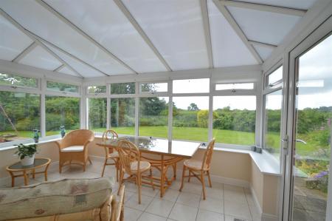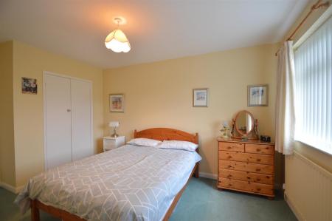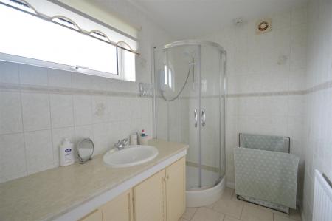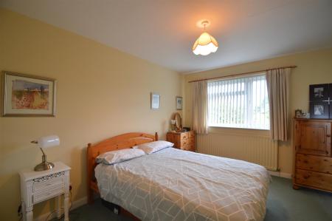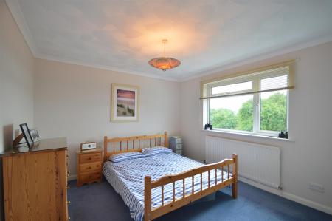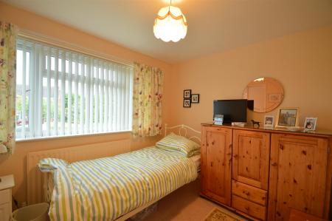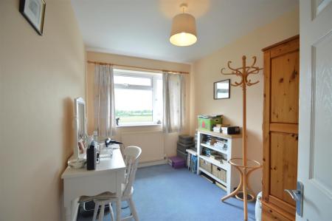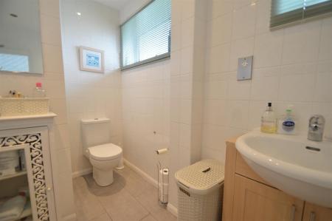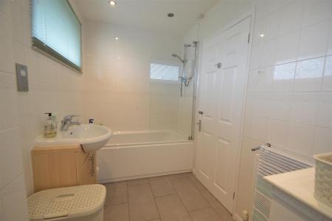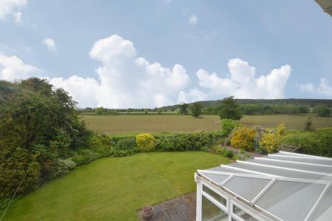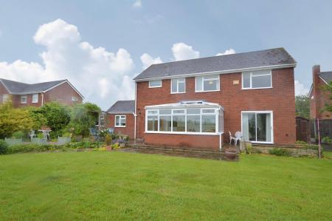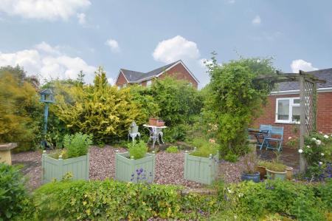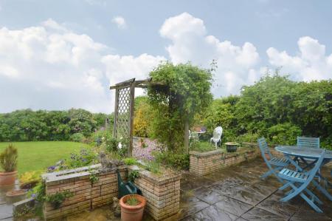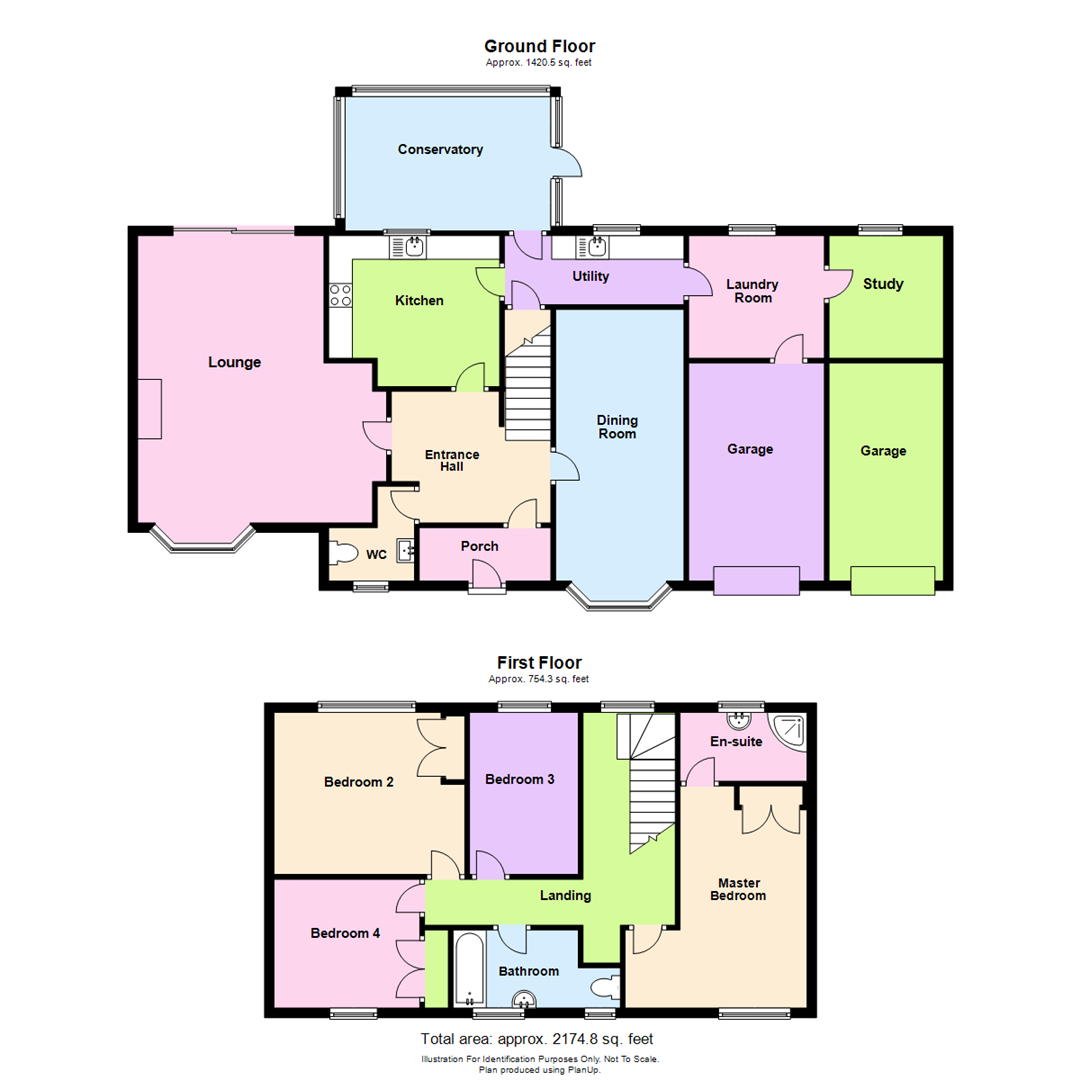- A particularly attractive and neatly kept, modern, 4 bedroomed detached house.
- Lounge, dining room, conservatory, work space/study
- Kitchen, utility, laundry
- Master bedroom with en suite
- 3 further bedrooms and bathroom
- Parking and double garage
- Particularly attractive gardens.
4 Bedroom Detached House for sale in Shrewsbury
This particularly attractive and neatly kept, modern, 4 bedroomed detached house provides well planned and well proportioned accommodation throughout with rooms of pleasing dimensions and includes : entrance porch, entrance hall, cloakroom/wc, lounge, kitchen, dining room, conservatory, utility room, laundry room, study, master bedroom with shower room en suite, 3 further double bedrooms and a family bathroom. Ample parking and double garage. Particularly attractive and neatly kept front and rear gardens. The property also benefits from double glazing and gas-fired central heating.
Pleasantly situated in this popular village on this small residential development. The property boasts stunning views to the rear over adjoining farmland and is within easy commuting distance of both Shrewsbury and Telford, whist the village benefits from having a Primary School, Village Store, Church, popular Public House and easy access to the Shrewsbury by-pass with M54 link to the West Midland.
A particularly attractive and neatly kept, modern, 4 bedroomed detached house.
Inside The Property -
Entrance Porch - Part glazed entrance door leading to :
Entrance Hall -
Cloakroom/Wc - Comprising low flush WC
Wash hand basin
Window to the front.
Lounge - 6.06m x 5.25m (19'11" x 17'3") - Bay window to the front
Sliding doors leading out to the rear garden.
Kitchen - 3.18m x 3.60m (10'5" x 11'10") - Fitted with a range of matching wall and base units comprising of both cupboards and drawers with worktops over and tiled splash and tiled floor.
Conservatory - Doors leading out to the rear garden
Tiled floor.
Utility - 1.45m x 3.78m (4'9" x 12'5") - Fitted with a range of matching cupboards with worktops over
Space and plumbing for white goods
Understaffs store cupboard.
Laundry Room - 2.58m x 2.86m (8'6" x 9'5") - Further space for white goods.
Tiled floor
Window to the rear.
Work Space/Study - 2.58m x 2.41m (8'6" x 7'11") - Window to the rear.
Dining Room - 5.72m x 2.70m (18'9" x 8'10") - Bay window to the front.
A STAIRCASE rises from the entrance hall to the FIRST FLOOR LANDING
Master Bedroom - 4.68m x 3.83m (15'4" x 12'7") - Fitted double wardrobe.
En Suite - Fitted with a white suite comprising tiled shower cubicle
Wash hand basin set to a vanity unit.
Bedroom 2 - 3.42m x 4.02m (11'3" x 13'2") - Fitted double wardrobe
Window to the rear overlooking the garden with stunning views beyond.
Bedroom 3 - 3.42m x 2.29m (11'3" x 7'6") - Window to the rear overlooking the garden with views beyond.
Bedroom 4 - 2.72m x 3.07m (8'11" x 10'1") - Fitted double wardrobe.
Bathroom - Fitted with a white suite comprising panelled bath with shower screen and shower unit over
Wash hand basin set to a vanity unit with cupboards beneath
Low flush WC
Tiled floor and walls.
Outside The Property -
Garage - Up and over door.
Garage - Up and over door.
TO THE FRONT the property is approached over a large tarmac driveway providing ample parking and turning space, pedestrian access to the formal reception area and vehicular access to the garages. Neatly kept FRONT GARDEN laid to lawn with inset flowers and shrubs.
To the rear of the property is a particularly attractive and good sized GARDEN with a large neatly kept lawned area, paved patio seating area, further gravelled area and well stocked floral and shrub borders. Garden shed. The whole is enclosed on all sides.
Property Ref: 70030_31518755
Similar Properties
Yew Tree Cottage, Marchamley, Shrewsbury, SY4 5LE
4 Bedroom Detached House | Offers in region of £550,000
This particularly attractive and extremely well presented, Grade II Listed, four bedroom detached country cottage boasts...
42 Dove Close, Shrewsbury, SY2 6FB
4 Bedroom Detached House | Offers in region of £550,000
This immaculate and beautifully presented, modern, four bedroom detached family house provides comfortable well planned...
Leonore, Stiperstones, Snailbeach, Shrewsbury, SY5 0LZ
4 Bedroom Detached House | Offers in region of £550,000
This truly impressive and immaculately presented, four bedroom detached residence provides well planned and well proport...
9 Cavendish Close, Bicton Heath, Shrewsbury, SY3 5PG
5 Bedroom Detached House | Offers in region of £560,000
This superior five bedroom detached family home provides well planned and well proportioned accommodation with rooms of...
The Orchard, Alverley Close, Shrewsbury, SY3 8LS
4 Bedroom Detached House | Offers in region of £565,000
This detached four bedroom property has been much improved by the current owners and is presented throughout to a partic...
57 Whitfield Crescent, Shrewsbury, SY3 8FD
4 Bedroom Detached House | Offers in region of £565,000
This immaculately presented, modern, detached four bedroom property provides spacious accommodation briefly comprising;...
How much is your home worth?
Use our short form to request a valuation of your property.
Request a Valuation

