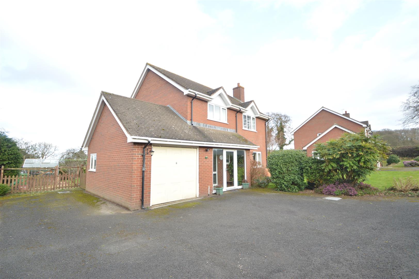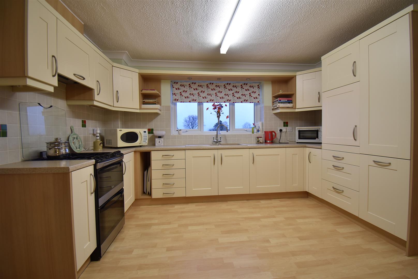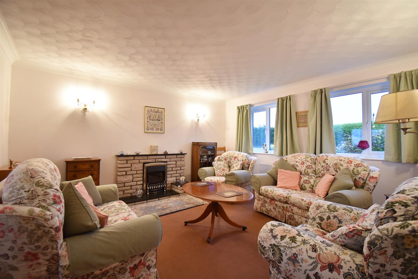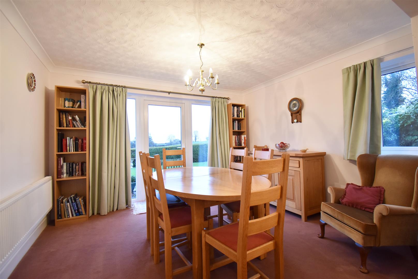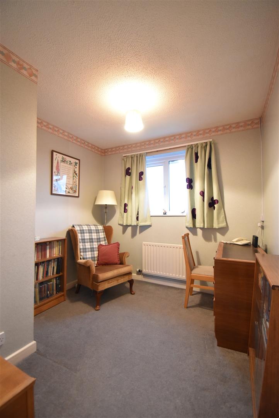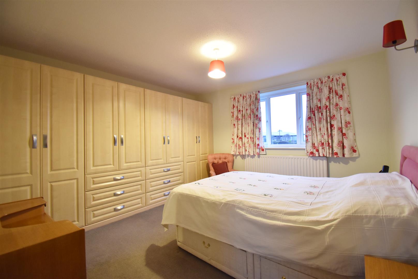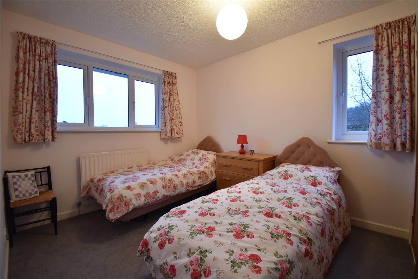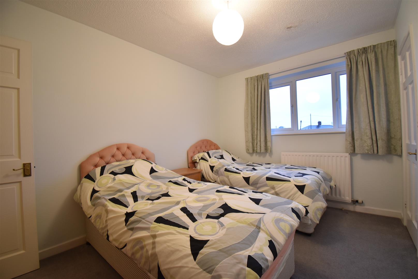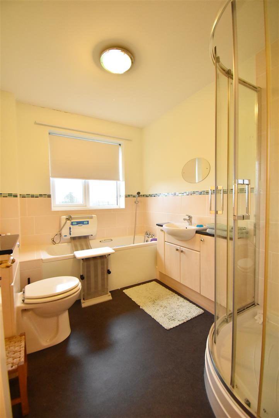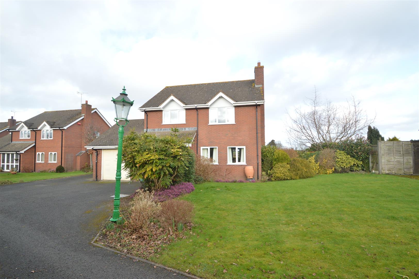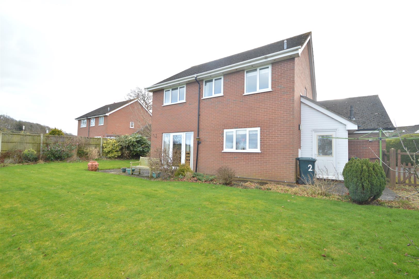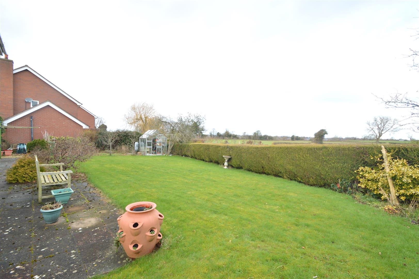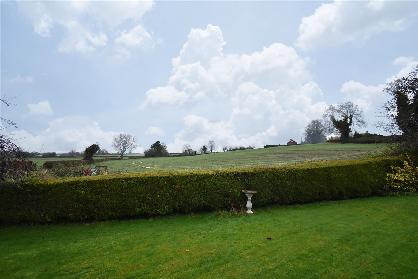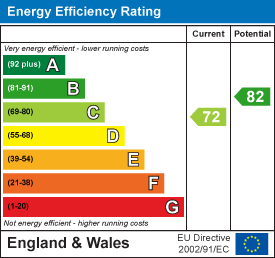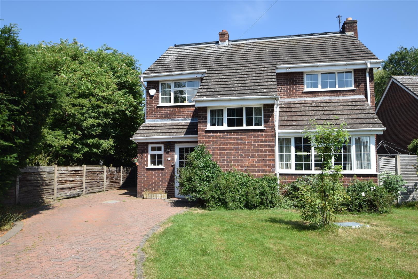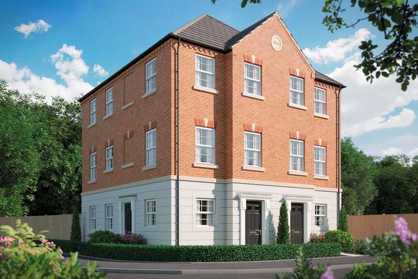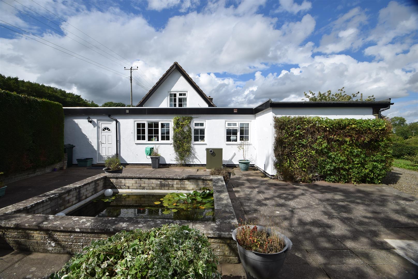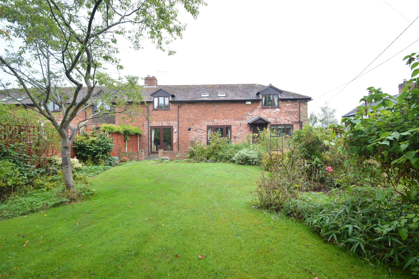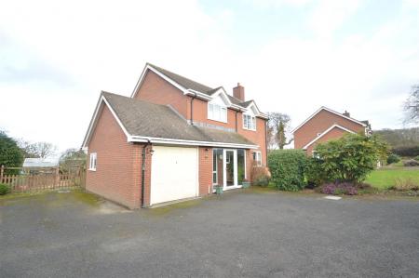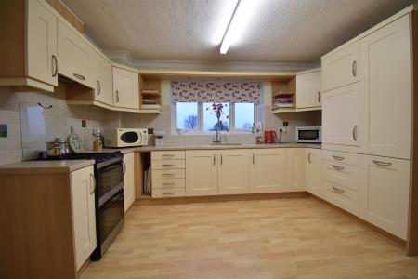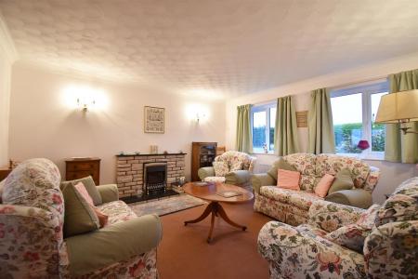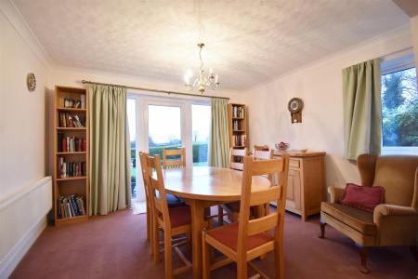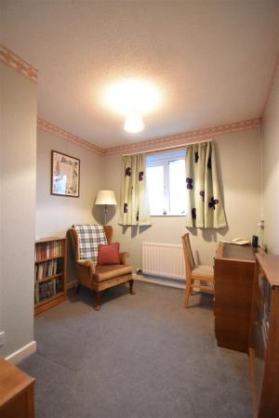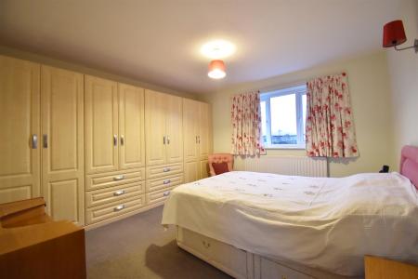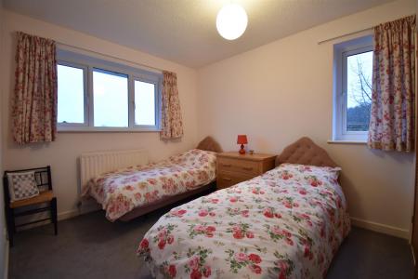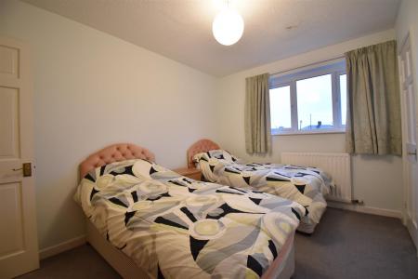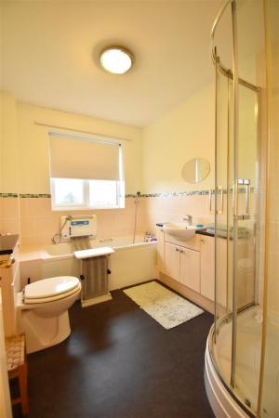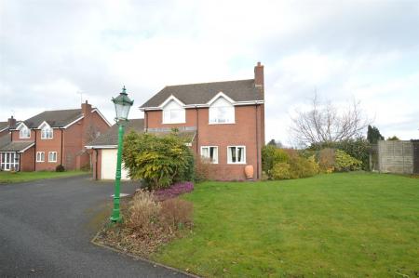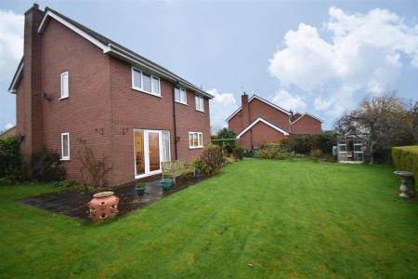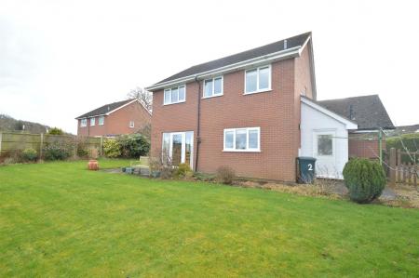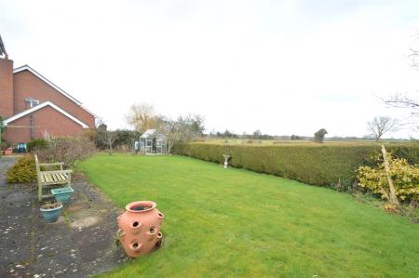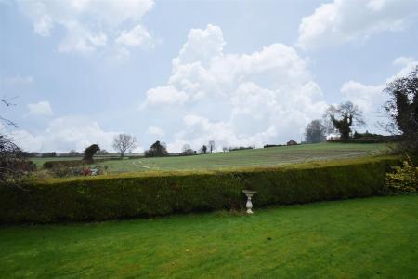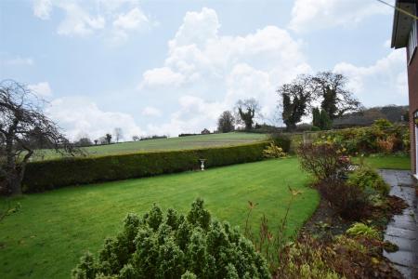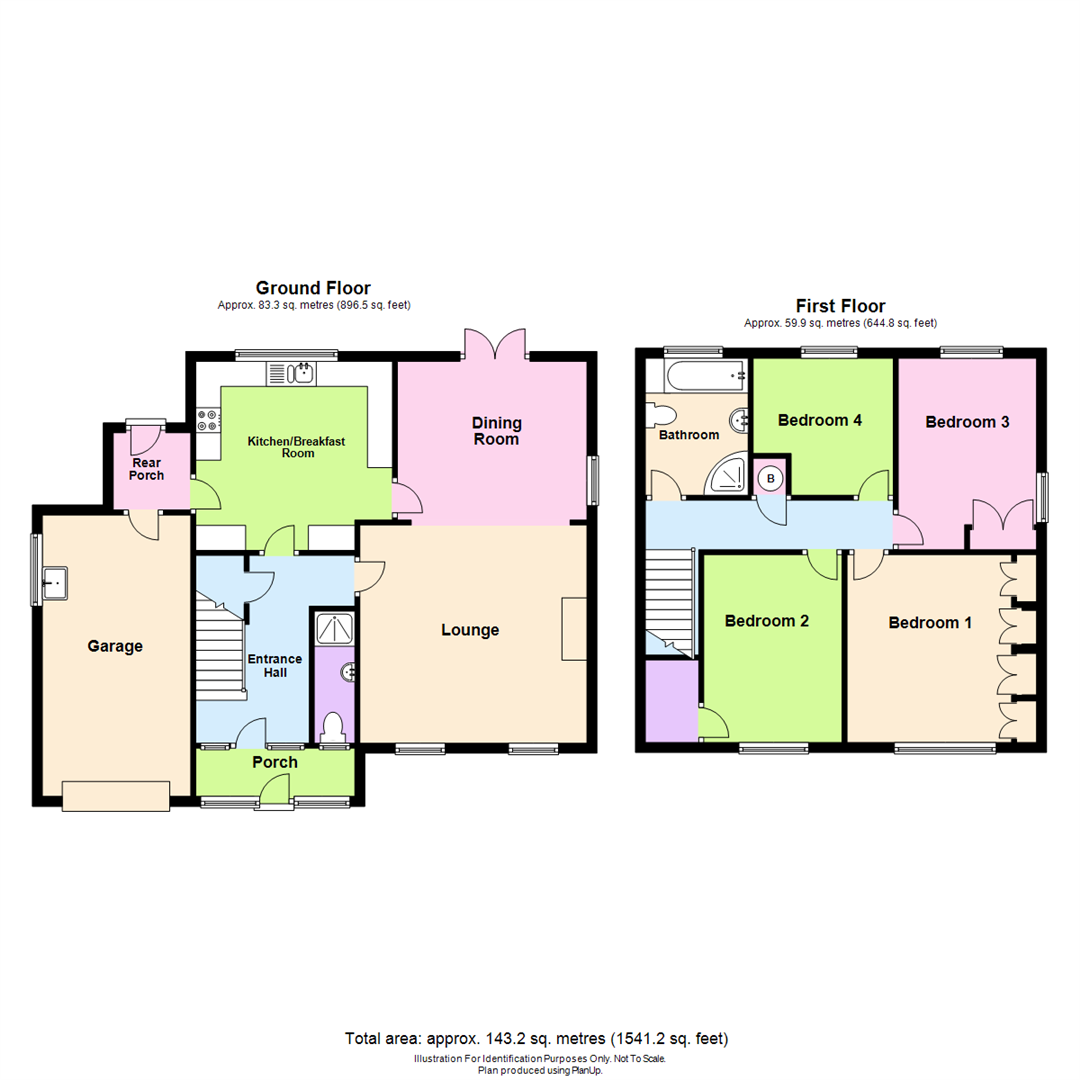- A well maintained and spacious 4 bedroomed detached family home.
- Lounge, dining room, kitchen/breakfast room
- 4 bedrooms and bathroom
- Garage, parking
- Good sized gardens with lovely open views
4 Bedroom Detached House for sale in Shrewsbury
ON LINE VIEWING - This well appointed and well maintained 4 bedroomed detached family residence is set on a large plot and benefits from spacious living accommodation throughout with gas-fired central heating, double glazing and pleasant views across the open fields and surrounding countryside.
The property is pleasantly situated on the private road of Ash Meadow on the fringe of this popular village where there is a range of amenities including a school bus to Westbury Primary School, GP clinic, modern community centre with a range of facilities, church, public house, a bus service and the village is also well placed for easy access to the Shrewsbury by-pass with M54 link to the West Midlands.
A well maintained and spacious 4 bedroomed detached family home.
Inside The Property -
Entrance Porch - 0.96m x 3.19m (3'2" x 10'6") -
Entrance Hall - 3.76m x 3.19m (12'4" x 10'6") -
Cloakroom - With wc low type flush
Wash hand basin
Square shower cubicle.
Kitchen/Breakfast Room - 3.78m x 3.94m (12'5" x 12'11") - Matching range of modern kitchen units with breakfast bar and integrated appliances.
Dining Room - 3.17m x 3.79m (10'5" x 12'5") - Patio doors
Leading through to :
Lounge - 4.37m x 4.55m (14'4" x 14'11") -
Pantry/Rear Porch - 1.55m x 1.55m (5'1" x 5'1") - Door leading to the garage.
A STAIRCASE rises to the FIRST FLOOR LANDING
Bedroom 1 - 3.78m x 3.81m (12'5" x 12'6") - Built in wardrobes.
Bedroom 2 - 3.78m x 2.77m (12'5" x 9'1") - With fitted cupboard.
Bedroom 3 - 3.71m x 2.77m (12'2" x 9'1") - Built in wardrobe.
Bedroom 4 - 2.74m x 2.81m (9'0" x 9'3") -
Family Bathroom - 2.74m x 2.06m (9'0" x 6'9") - With panelled bath
WC low type flush
Corner shower cubicle
Vanity unit with off set wash hand basin.
Outside The Property -
Garage - 5.64m x 2.97m (18'6" x 9'9") - Up and over door
TO THE FRONT the property is approached over a double width tarmacadam driveway serving the formal reception area, front garden laid to lawn with shrubbery bushes and additional parking to the side of the property with double gated access to the rear.
To the rear is a spacious GARDEN mainly laid to lawn with a paved patio and dining area, herbaceous and floral borders, fruit trees, vegetable plot and greenhouse. The gardens are enclosed by mature hedging with exceptional views across open countryside.
Property Ref: 70030_30257492
Similar Properties
15 Poplars Avenue, Hanwood, Shrewsbury, SY5 8RD
5 Bedroom Detached House | Offers in region of £310,000
This spacious five bedroom detached house has been extended and improved over the years, but now requires some modernisa...
Plot 19, The Willow, High Ercall, Telford TF6 6AZ
4 Bedroom Detached House | Offers in region of £310,000
The Willow is a four-bedroom detached home with a single adjoining garage and an open plan kitchen/dining/family space....
32 Moreton Crescent, Shrewsbury, SY3 7BZ
4 Bedroom Townhouse | Offers in region of £310,000
This beautifully presented, renovated and extended, end of terrace Victorian house of character offers spacious accommod...
Plot 12, The Elton, Copthorne Road, Shrewsbury SY3 8LZ
4 Bedroom Detached House | Offers in region of £310,995
The Elton is a 4-bedroom home that offers an open-plan living and dining area, a separate kitchen and cloakroom to the g...
Barleywood Cottage, Leamoor Common, Craven Arms SY7 8DN
3 Bedroom Detached House | Offers in region of £315,000
The original part of the property is a half-timbered and stone cottage which has been extended to provide a master bedro...
The Granary, Asterley, Minsterley SY5 0AW
4 Bedroom Barn Conversion | Offers in region of £315,000
This well presented and deceptively spacious, 4 bedroomed barn conversion provides well proportioned living accommodatio...
How much is your home worth?
Use our short form to request a valuation of your property.
Request a Valuation

