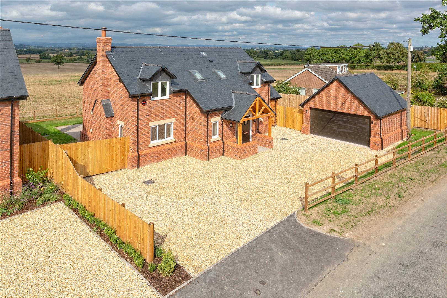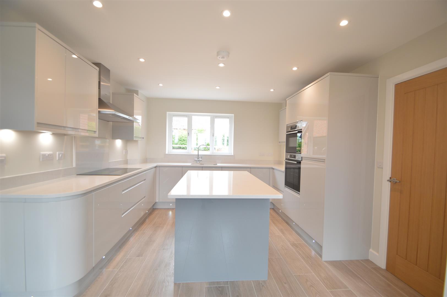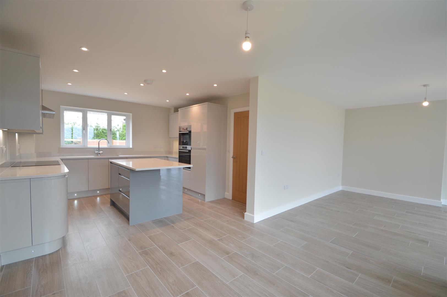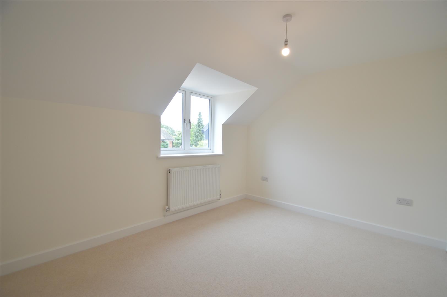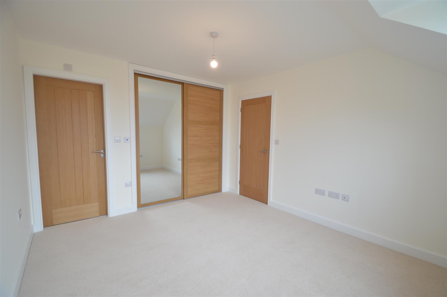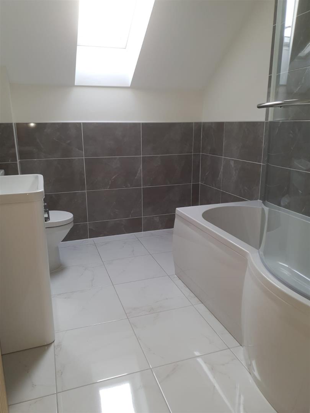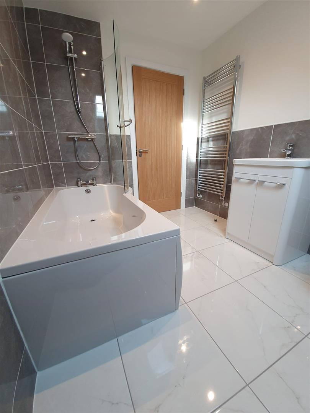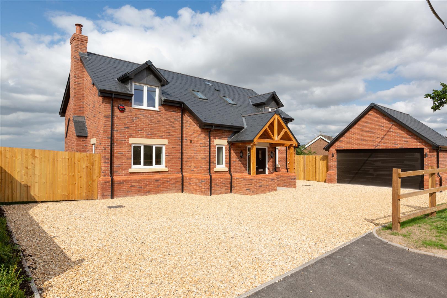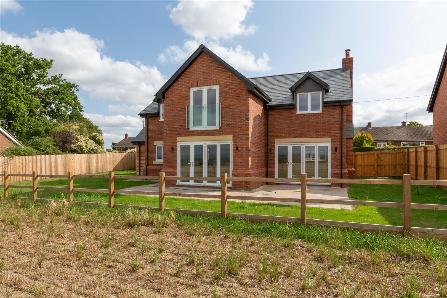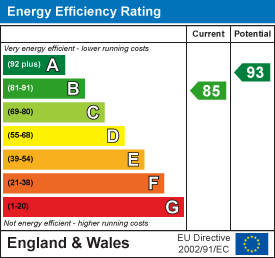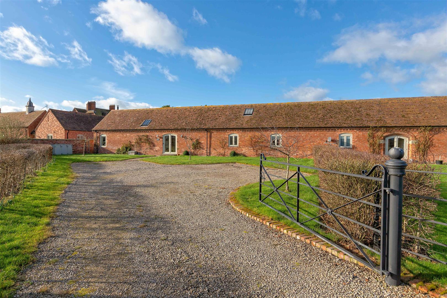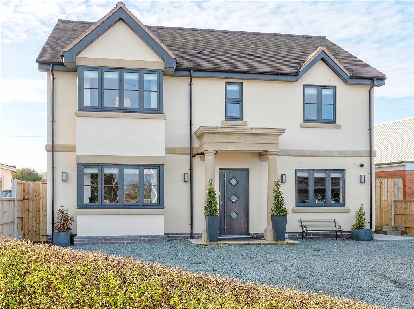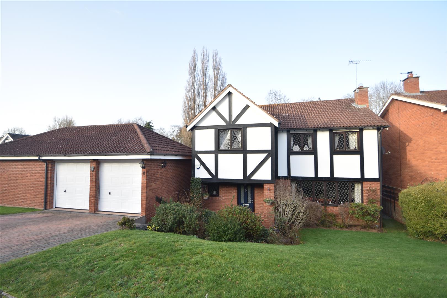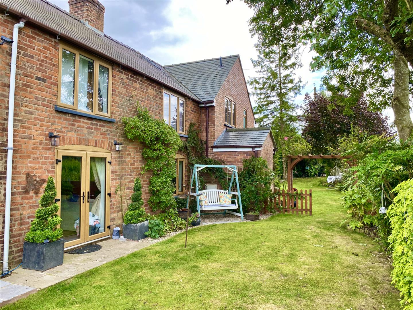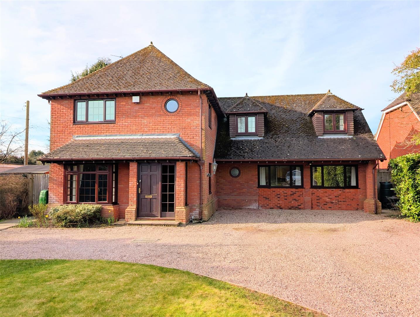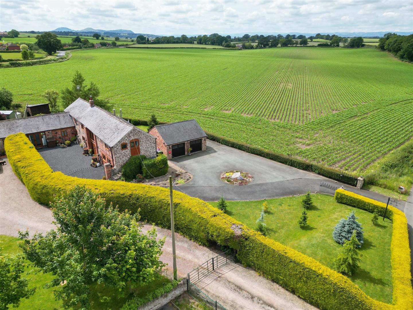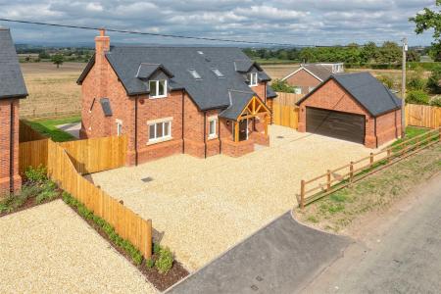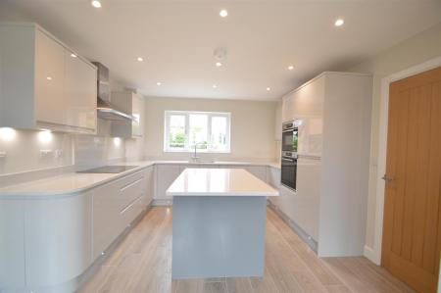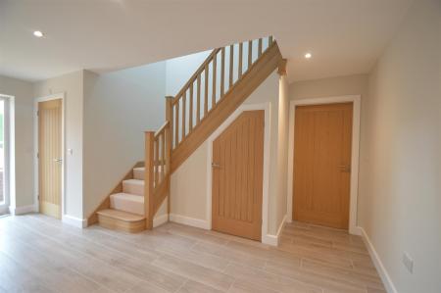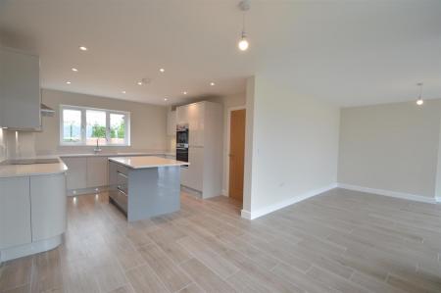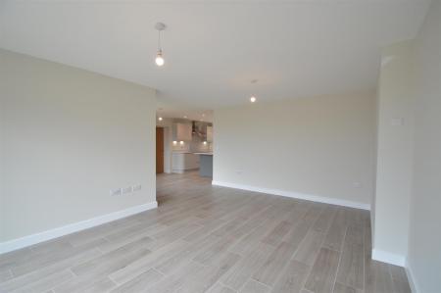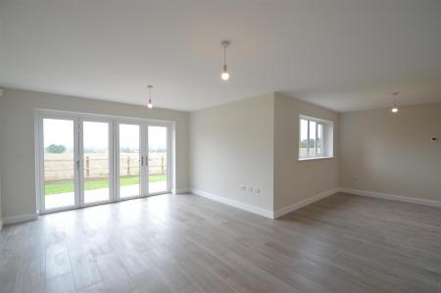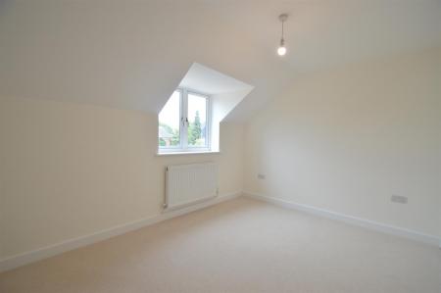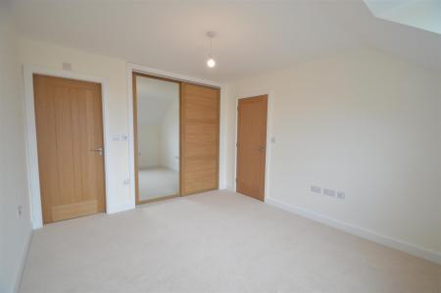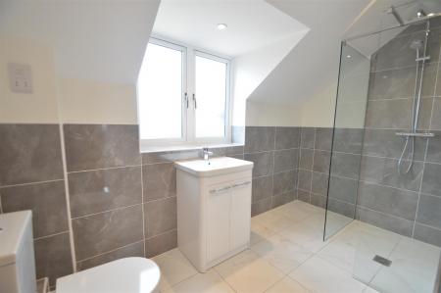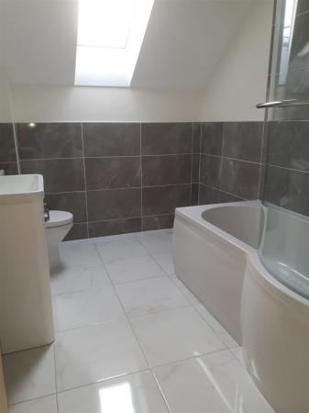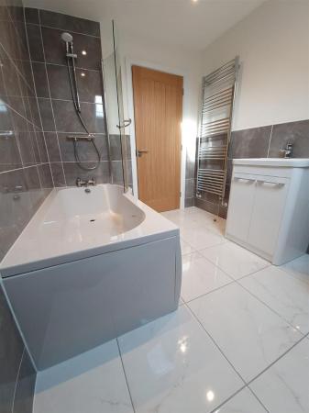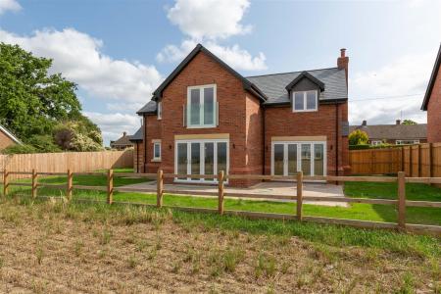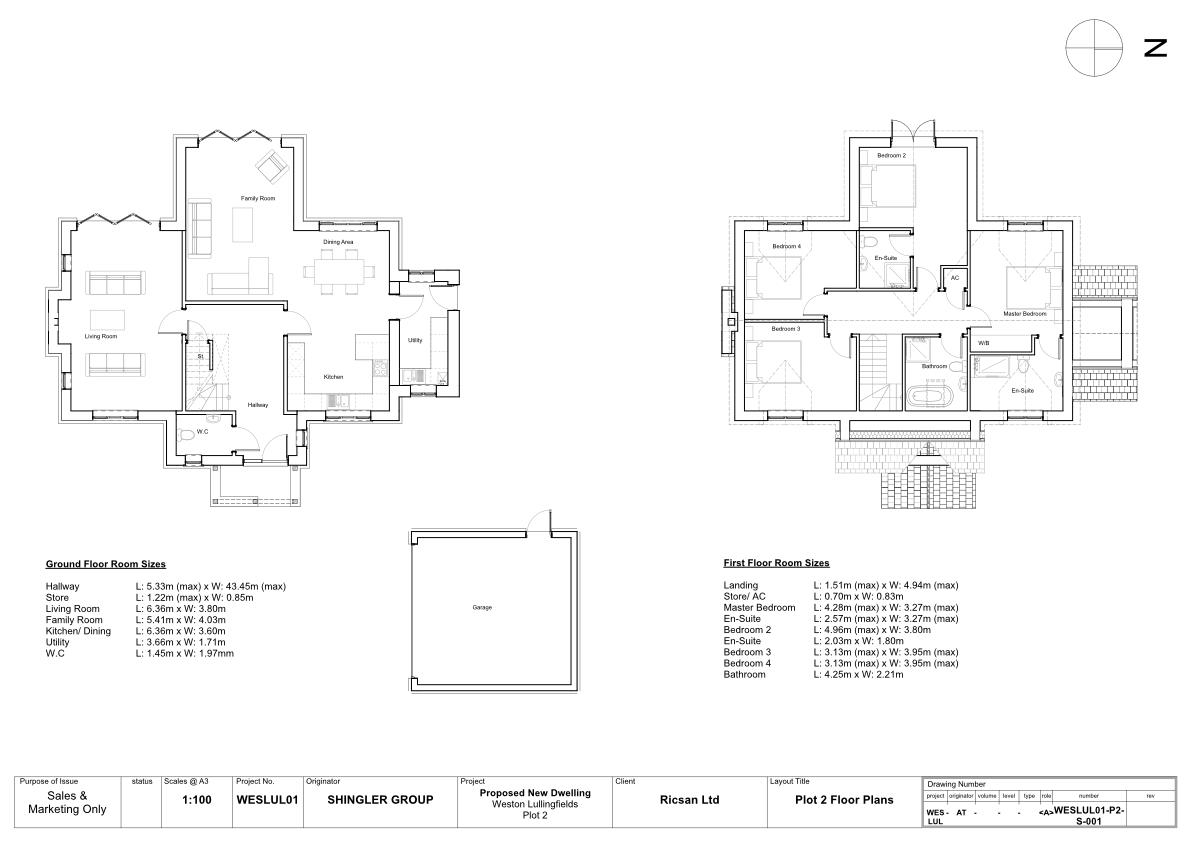- Brand new detached house
- Four bedrooms, two en suite and bathroom
- Superb open-plan kitchen/dining/family room
- Double garage and parking
- Outstanding open views over open countryside
4 Bedroom Detached House for sale in Shrewsbury
This beautifully designed four bedroom detached property provides spacious and quality family accommodation and is finished to a high specification throughout. The accommodation comprises; entrance hall, cloakroom, open-plan kitchen/dining/family room with bi-folding doors to the rear, living room with bi-folding doors to the rear, utility room, master bedroom with en suite shower room, guest bedroom with en suite, two further double bedrooms and family bathroom. Garage, parking. Garden with superb open views to the rear. The property also benefits from double glazing and an air source heat pump.
The property is situated in an enviable position in the popular village of Weston Lullingfields, enjoying the most spectacular far reaching views across open countryside beyond. The popular village of Weston Lullingfields is a short distance from the village of Baschurch where there is an excellent range of amenities, including the renowned Corbet School, the New Inn public house, village shop and post office and doctors surgery.
A beautifully designed, brand new, four bedroom detached property with superb open views to the rear.
Inside The Property -
Entrance Hall -
Cloakroom - Wash hand basin, wc
Living Room - 6.36m x 3.80m (20'10" x 12'5") - Bi-folding doors to the rear.
Superb Open Plan Kitchen/Dining/Family Room - 6.36m x 3.60m (20'10" x 11'9") - Newly fitted kitchen with extensive range of integrated appliances
Access to Utility room
Family Room Area - 5.41m x 4.03m (17'8" x 13'2" ) - Bi-folding doors to rear garden
Utility - Newly fitted with range of cupboards and drawers and sink unit
Door to side
OAK STAIRCASE rising from the entrance hall to FIRST FLOOR LANDING with airing cupboard.
Master Bedroom - 4.28m x 3.27m (14'0" x 10'8") - Juliet balcony overlooking rear with superb countryside views.
En Suite Shower Room - Modern suite comprising;
Large walk in double shower
Wash hand basin, wc
Fully tiled
Bedroom 2 - 4.96m x 3.80m (16'3" x 12'5" ) -
En Suite Shower Room - Modern suite comprising;
Double shower
Wash hand basin, wc
Fully tiled
Bedroom 3 - 3.13m x 3.95m (10'3" x 12'11" ) -
Bedroom 4 - 3.13m x 3.95m (10'3" x 12'11" ) -
Family Bathroom - Newly fitted with bath and separate shower
Wash hand basin, wc
Fully tiled
Outside The Property -
Detached Garage -
The property is approached over a spacious gravelled driveway providing parking and access to the garage.
To the rear there is a garden laid to lawn with paved patio with outstanding countryside views.
Property Ref: 70030_31793459
Similar Properties
Shottle Barn, 1 Albrightlee Hall Barns, Albrightlee, Shrewsbury SY4 4FA
3 Bedroom Barn Conversion | Offers Over £600,000
This beautifully presented and particularly spacious, three bedroom, barn conversion has been converted to the highest s...
Churston House, Yarlington Orchard, Pontesbury, Shrewsbury, SY5 0SE
4 Bedroom Detached House | Offers in region of £600,000
This beautifully designed, modern, four bedroom detached family house has been built to an extremely high standard. (com...
8 High Ridge Way, Shrewsbury, SY3 6DJ
4 Bedroom Detached House | Offers in region of £600,000
This spacious four bedroom detached family house has well planned accommodation briefly comprising; entrance hall, cloak...
Fishpool Cottage, 46 Stanwardine, Baschurch, Shrewsbury, SY4 2EU
4 Bedroom House | Guide Price £612,000
This stunning and well appointed detached 4 bedroom detached family house provides spacious accommodation throughout wit...
1 Limes Paddock, Main Road, Dorrington, Shrewsbury SY5 7JW
4 Bedroom Detached House | Offers in region of £615,000
This imposing and immaculately presented, four bedroom detached family house is offered for sale with NO UPWARD CHAIN. T...
Cross Gate Barn, Ford, Shrewsbury, SY5 9LH
5 Bedroom Barn Conversion | Offers in region of £620,000
Cross Gate Barn is a prestigious and unique barn conversion offering spacious and versatile accommodation ideal for comf...
How much is your home worth?
Use our short form to request a valuation of your property.
Request a Valuation

