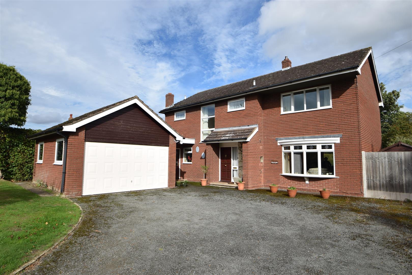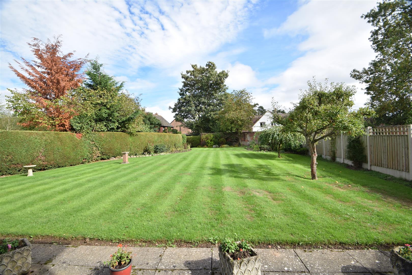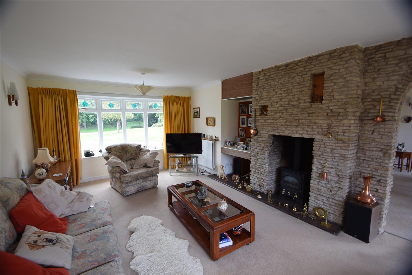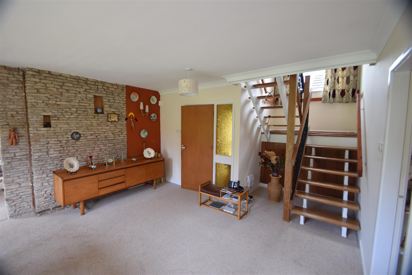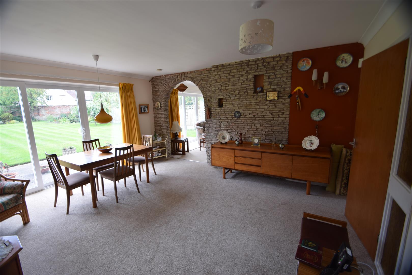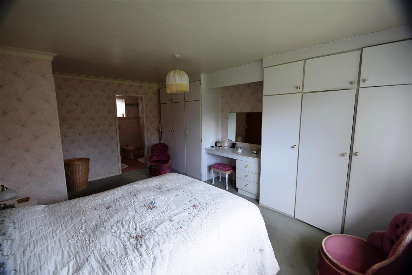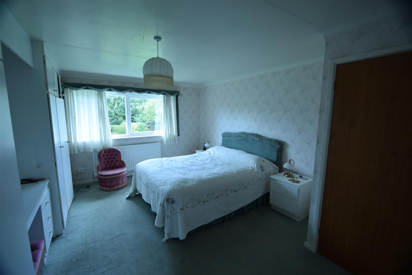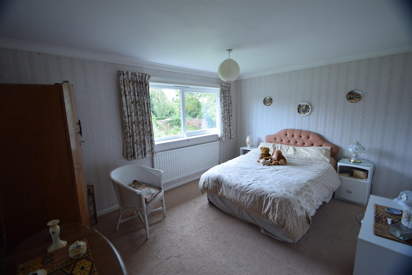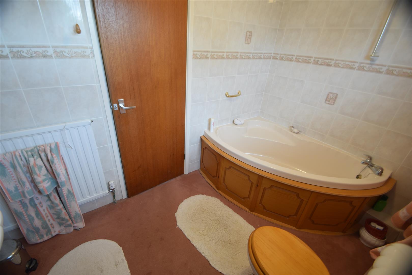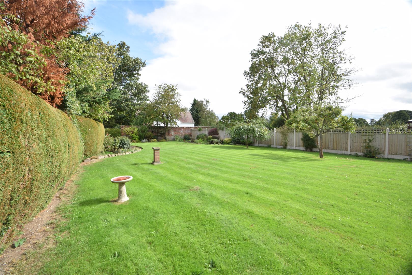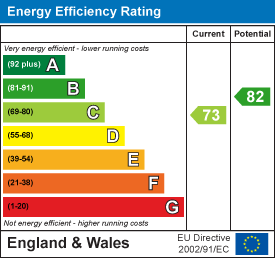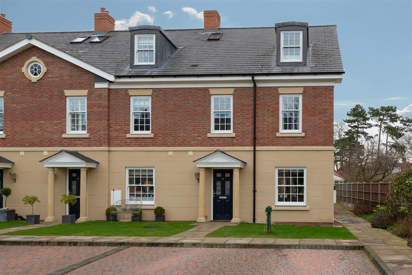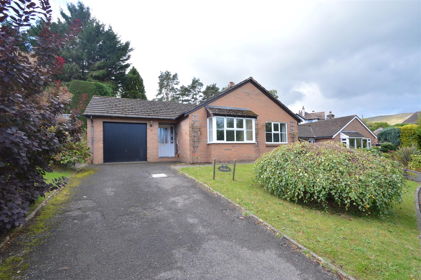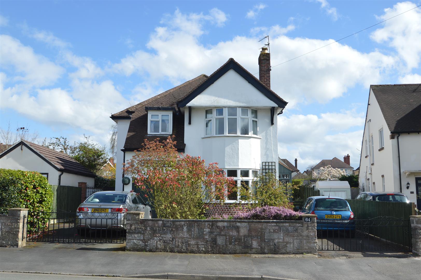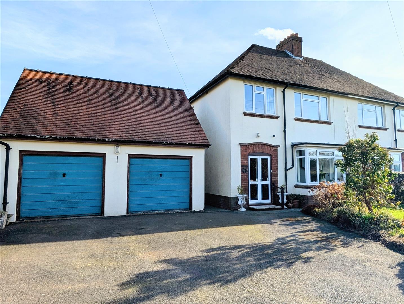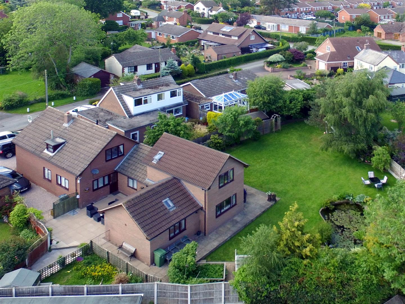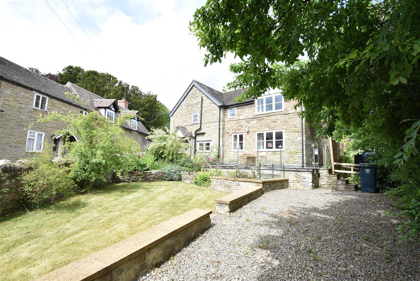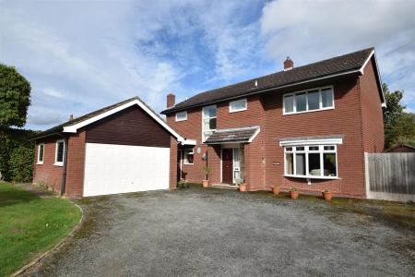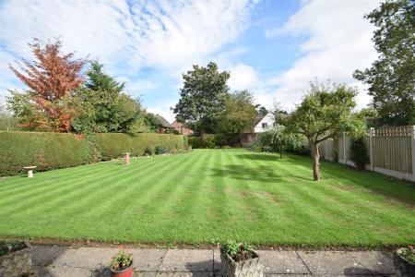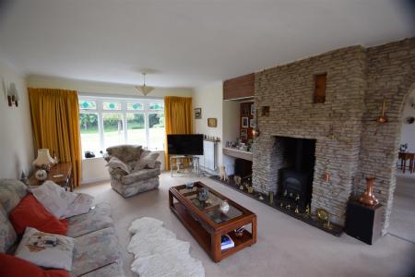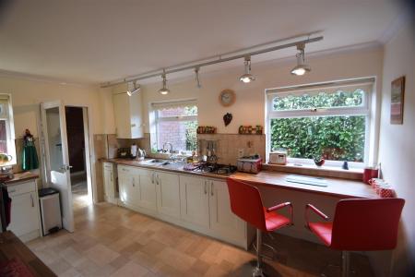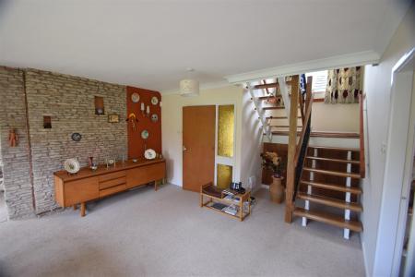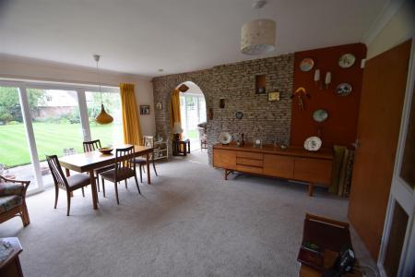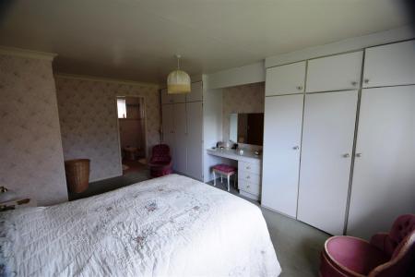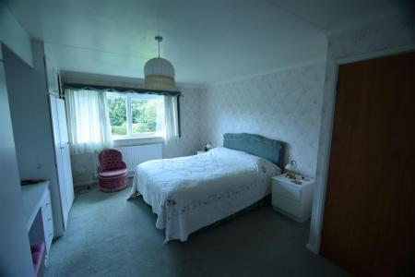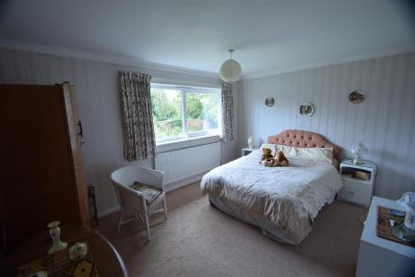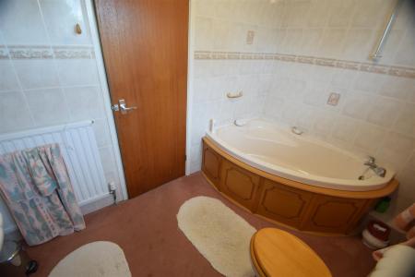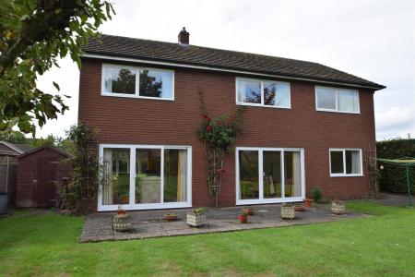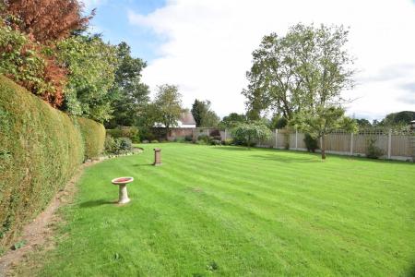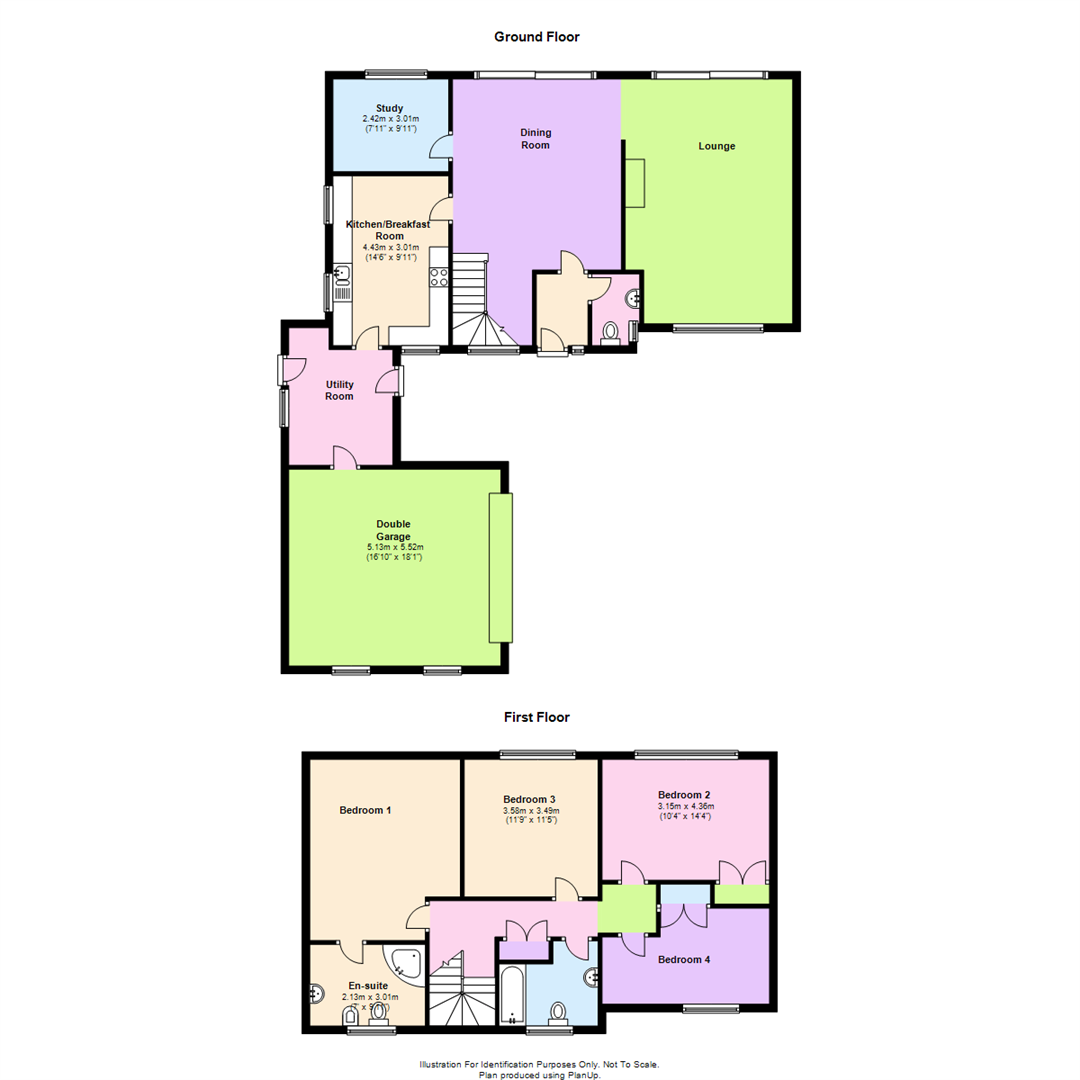- Spacious well maintained detached house
- Four bedrooms, en suite and bathroom
- Light and airey accommodation
- Attached garage and parking
- Quiet village location
4 Bedroom Detached House for sale in Shrewsbury
This well maintained, detached four bedroom house affords spacious light and airey accommodation, offering scope for some upgrading, having the benefit of PVCu double glazing and gas fired central heating. The accommodation includes; entrance porch, cloakroom, dining hall, lounge, study, breakfast kitchen, utility, master bedroom with en suite bathroom, three further bedrooms and family bathroom. Good sized well stocked gardens,. Attached double garage.
The property occupies a pleasant and peaceful position in this attractive village, very conveniently located between Shrewsbury and Telford with easy access to the M54 and A5.
A spacious, well maintained, modern, four bedroom detached house.
Inside The Property -
Entrance Hall -
Cloakroom - Vanity unit with wash hand basin, wc
Dining Hall - 4.97m x 4.40m (16'4" x 14'5") - Patio doors to rear garden
Archway to:
Through Lounge - 6.38m x 4.36m (20'11" x 14'4") - Oriel bow window
Patio doors to rear garden
Feature stone chimney breast and fireplace incorporating remote controlled gas fired log burner
Study - 2.42m x 3.01m (7'11" x 9'11") -
Fitted Breakfast Kitchen - 4.43m x 3.01m (14'6" x 9'11") - Range of cream finished units with Neff four ring gas hob and split level oven
Matching breakfast bar
Utility Room - 3.01m x 2.71m (9'11" x 8'11") - Stainless steel sink unit
Worcester gas fired central heating boiler
Doors to front and rear gardens
Door to garage.
STAIRCASE with half landing leading to MAIN LANDING with airing cupboard
Bedroom 1 - 4.72m x 3.92m (15'6" x 12'10") - Range of fitted wardrobes
En Suite Shower Room - Corner bath
Pedestal wash hand basin, wc
Bidet
Bedroom 2 - 3.15m x 4.36m (10'4" x 14'4") - Built in double wardrobe
Bedroom 3 - 3.58m x 3.49m (11'9" x 11'5") -
Bedroom 4 - 2.50m x 4.36m (8'2" x 14'4") - Built in double wardrobe
Bathroom - Panelled bath
Pedestal wash hand basin, wc
Outside The Property -
Attached Double Garage - Electronically operated up and over door
The property is approached over tarmacadam driveway providing ample parking and leading to the garage.
The good sized, well stocked REAR GARDEN is a particular feature of the property, with paved patio and paths, shaped lawn, flower and shrub borders. Enclosed by neatly kept hedging, timber fencing and a brick wall to the rear boundary.
Property Ref: 70030_29327909
Similar Properties
5 Column House Gardens, Preston Street, Shrewsbury SY2 5GY
4 Bedroom House | Offers in excess of £395,000
The property is set over three spacious floors and provides well planned and well proportioned accommodation with rooms...
15 The Bridleways, Church Stretton, SY6 7AN
3 Bedroom Detached Bungalow | Offers in region of £395,000
A spacious three bedroom detached bungalow requiring modernisation and improvement throughout. The accommodation current...
64 Kenwood Drive, Shrewsbury, SY3 8SY
4 Bedroom Detached House | Offers in region of £395,000
This attractive detached family home has been extensively improved to provide; entrance porch, entrance hall, living roo...
Bernard, 3Ludlow Road, Little Stretton, Church Stretton SY6 6RF
3 Bedroom Semi-Detached House | Offers in region of £397,500
This unique three bedroom semi-detached family home requires modernisation and upgrading, but provides well planned acco...
Chatwell, The Common, Bomere Heath, Shrewsbury, SY4 3LY
4 Bedroom House | Offers in region of £399,000
This spacious detached family house is well appointed and has been extended and improved to provide adaptable accommodat...
5 Cardington, Church Stretton SY6 7JZ
3 Bedroom Semi-Detached House | Offers in region of £399,950
This beautifully appointed, truly stunning and well presented, 3 bedroomed 3 storey cottage has been renovated to the hi...
How much is your home worth?
Use our short form to request a valuation of your property.
Request a Valuation

