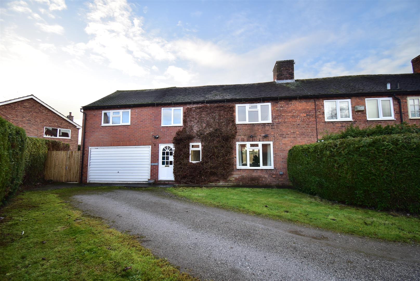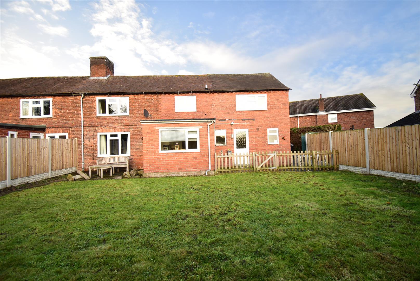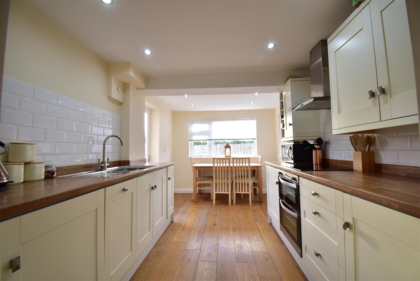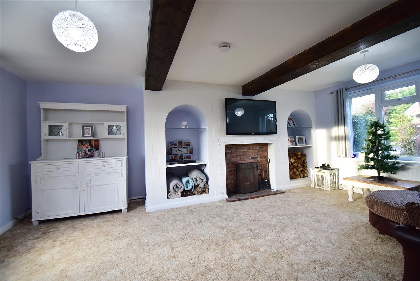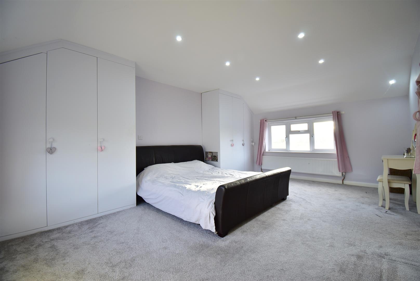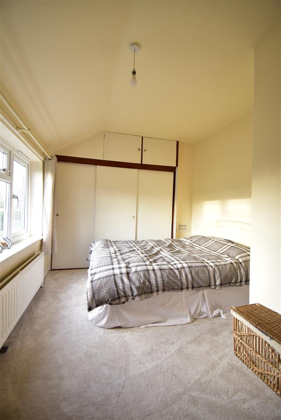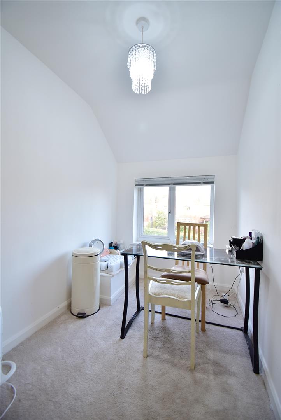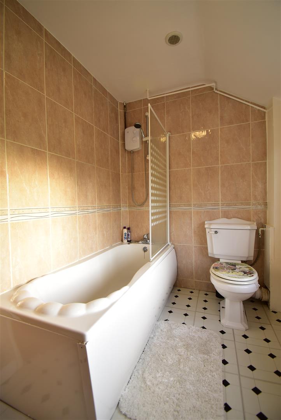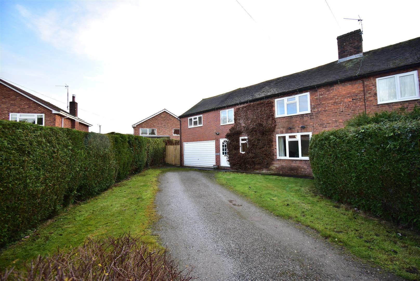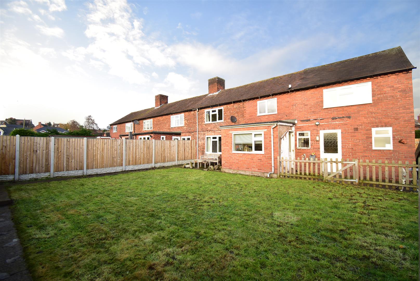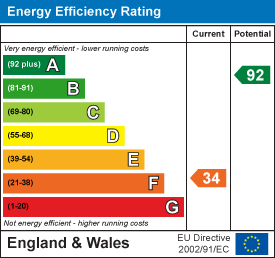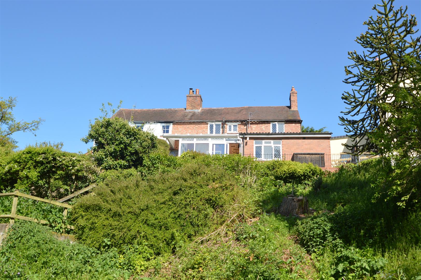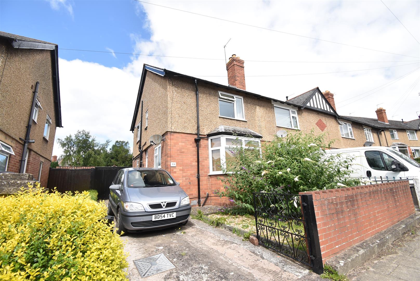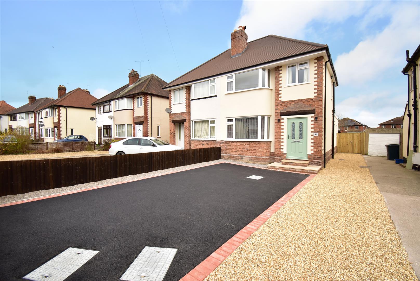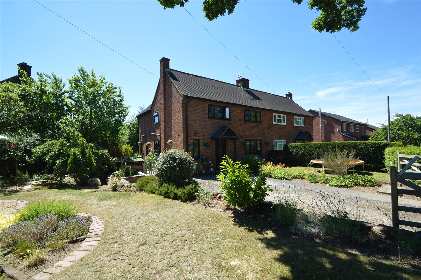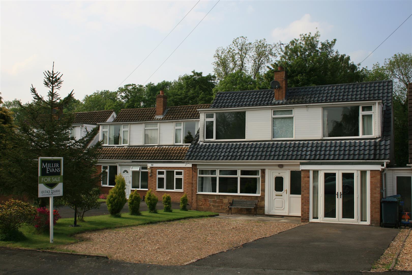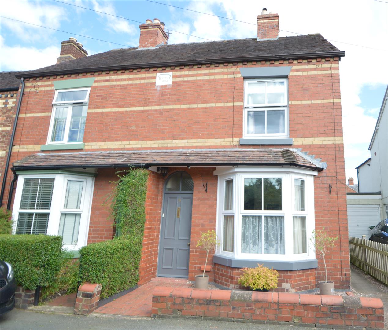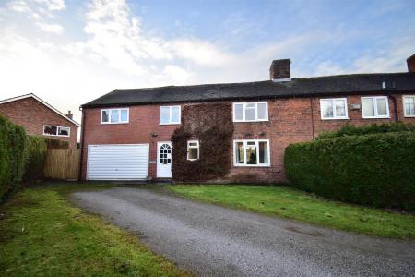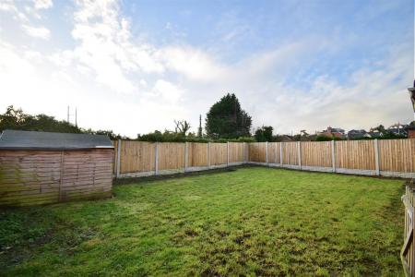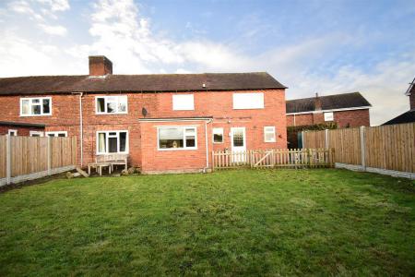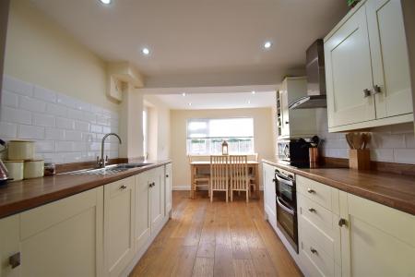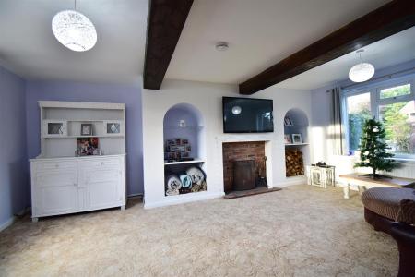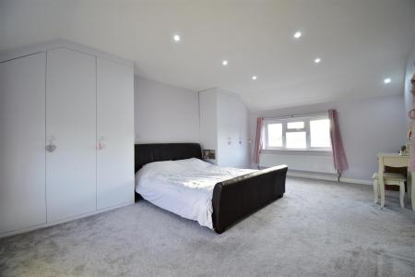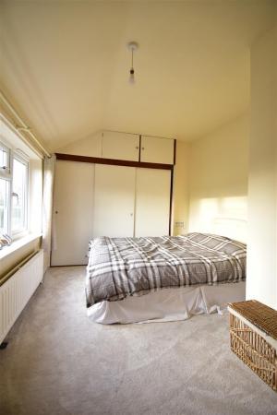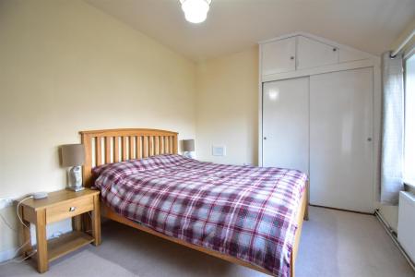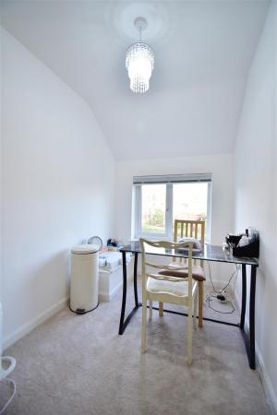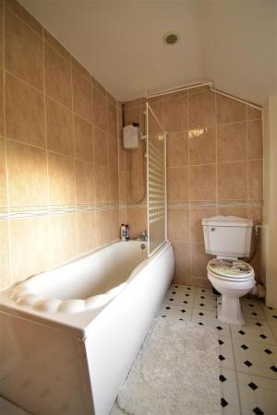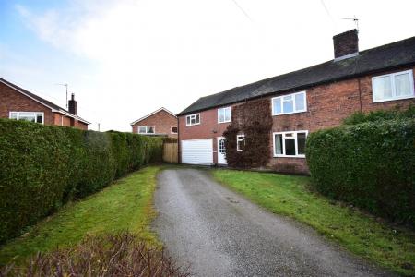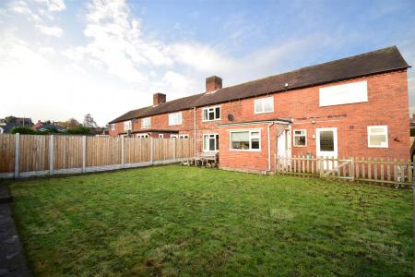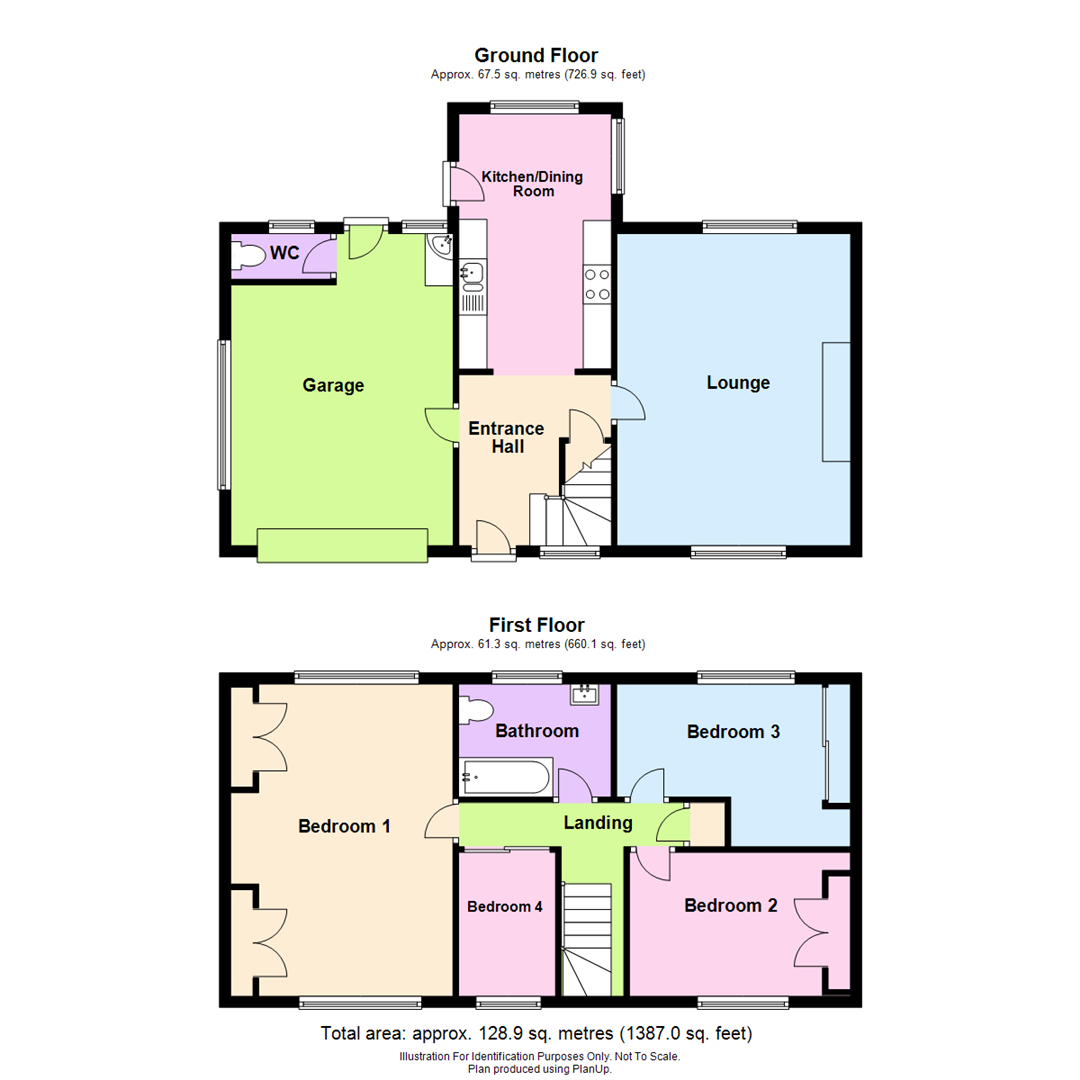- This well maintained and well proportioned 4 bedroomed family residence.
- Lounge, kitchen/dining room
- 4 bedrooms and bathroom
- Garage, parking
- Good sized gardens with open views.
- Brand new boiler
4 Bedroom Terraced House for sale in Shrewsbury
NO UPWARD CHAIN - This well maintained and well proportioned 4 bedroomed family residence benefits from double glazing, oil-fired central heating with a Nest interactive heating system, spacious living accommodation, ample parking and large rear gardens with pleasant views across the surrounding countryside.
The property is pleasantly situated on a private cul-de-sac located on the fringe of the popular village of Worthen where there are good local amenities including local shop, Primary School, Medical Practice, Village Hall, Public House and a Church. There is a bus service running to Shrewsbury town centre and the property is also well placed for easy access to the Shrewsbury by-pass with M54 link to the West Midlands.
A well appointed, 4 bedroomed, end terrace family home.
Inside The Property -
Entrance Hall - 3.05m x 2.72m (10'0" x 8'11") - Storage cupboard.
Kitchen/Dining Room - 4.55m x 2.72m (14'11" x 8'11") - Fitted with a matching range of modern kitchen units with integrated appliances
Lounge - 5.64m x 4.17m (18'6" x 13'8") -
A STAIRCASE rises from the entrance hall to the FIRST FLOOR LANDING
Bedroom 1 - 5.59m x 4.01m (18'4" x 13'2") - Build in double wardrobes either side of the bed.
Bedroom 2 - 2.56m x 3.94m (8'5" x 12'11") - Built in wardrobes.
Bedroom 3 - 2.90m x 4.19m (9'6" x 13'9") - Built in wardrobes.
Bedroom 4 - 2.56m x 1.73m (8'5" x 5'8") -
Family Bathroom - 1.85m x 2.67m (6'1" x 8'9") - With panelled bath with shower over
wc low type flush
Pedestal wash hand basin
Outside The Property -
Integral Garage - Up and over door.
Work unit with inset corner sink
BUILT IN CLOAKROOM with wc low type flush.
TO THE FRONT the property is divided from the road by mature hedging with a gravelled driveway leading to the formal reception area and flanked by garden laid to lawn
Gated access leading to the side of the property leading to the good sized REAR GARDEN with a paved patio and good sized, neatly kept lawn. The whole enclosed by closely boarded wooden fencing with views over the surrounding countryside.
Property Ref: 70030_30268863
Similar Properties
2 Bridge Lane, Hanwood SY5 8LX
3 Bedroom Semi-Detached House | Offers in region of £240,000
This attractively situated, 3 bedroomed, semi detached cottage, which has the benefit of gas-fired central heating and d...
33 Meole Cresent, Meole Village, Shrewsbury SY3 9ES
2 Bedroom Terraced House | Offers in region of £240,000
This well maintained and neatly kept, 2 bedroomed end of terraced property provides well planned and well proportioned a...
91 Sundorne Crescent, Shrewsbury SY1 4JG
3 Bedroom Semi-Detached House | Offers in region of £240,000
ON LINE VIEWING - This well appointed, much improved 3 bedroomed semi detached family residence has been recently refurb...
41 Grange Lane, Condover, Shrewsbury, SY5 7BE
3 Bedroom Semi-Detached House | Offers in region of £245,000
This extremely well presented and much improved family home, offers well planned and well proportioned accommodation thr...
30 Brookside Gardens, Yockleton SY5 9PS
4 Bedroom Detached House | Offers in region of £245,000
This well presented, much improved and recently re-wired detached property has accommodation comprising entrance hall, c...
5 Washford Road, Meole Village, Shrewsbury SY3 9HR
2 Bedroom Semi-Detached House | Offers in region of £245,000
The property is presented throughout to an exacting standard and has been much loved by the current owners and provides...
How much is your home worth?
Use our short form to request a valuation of your property.
Request a Valuation

