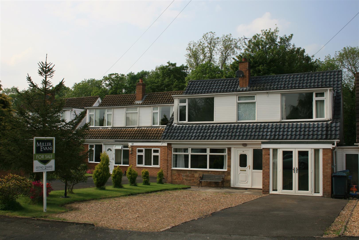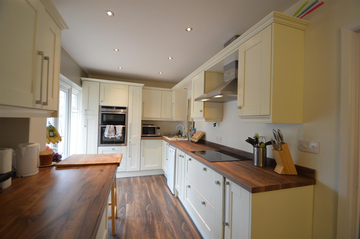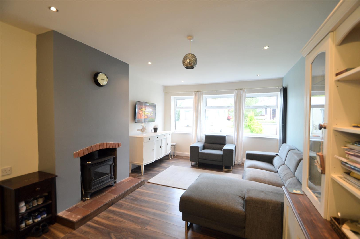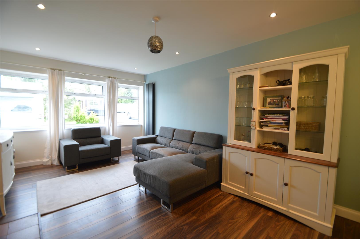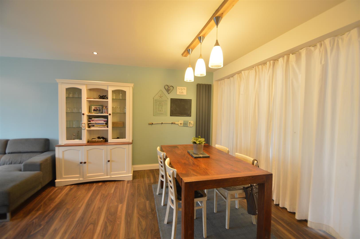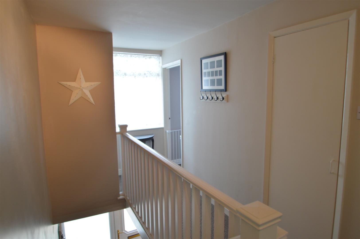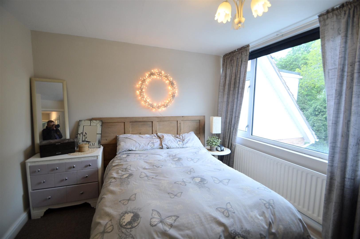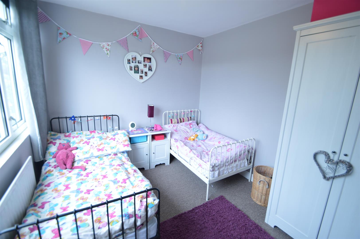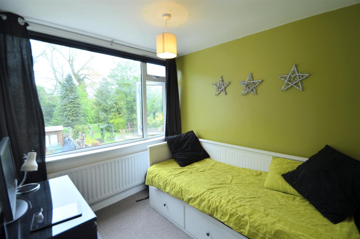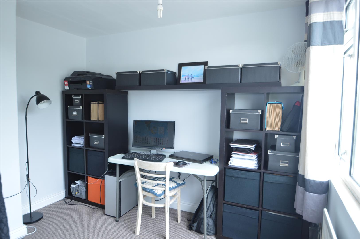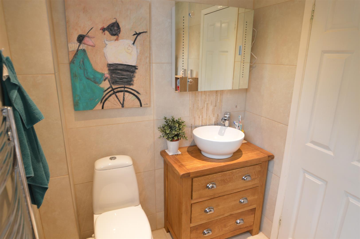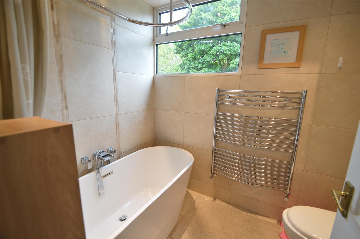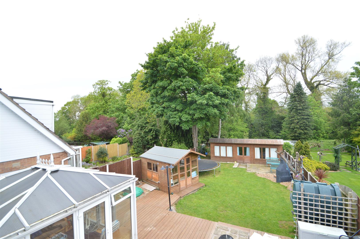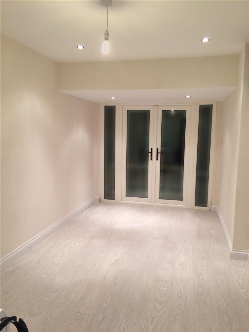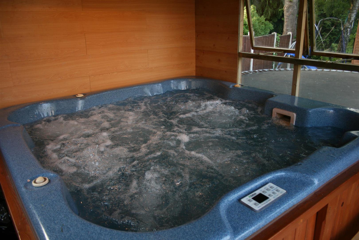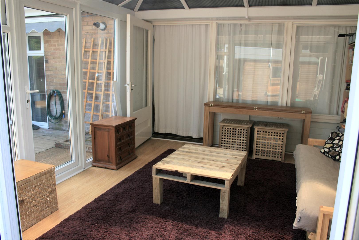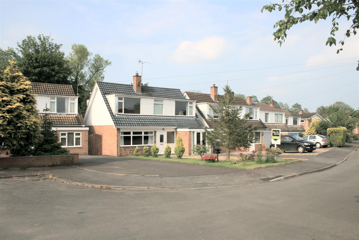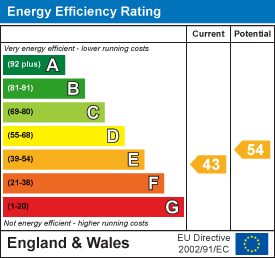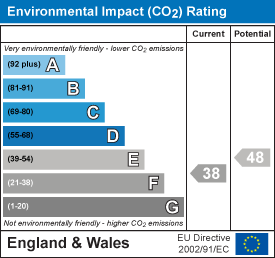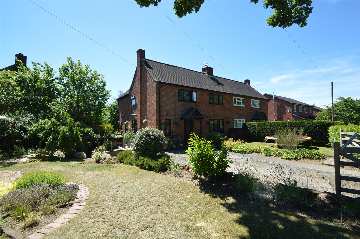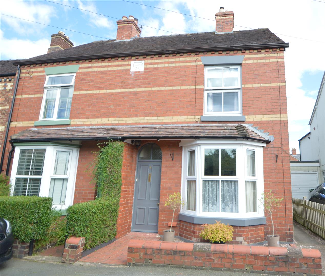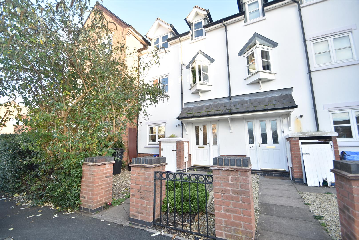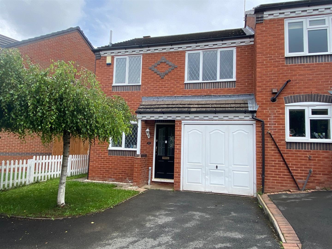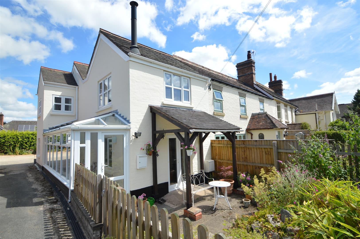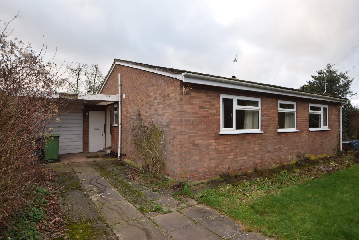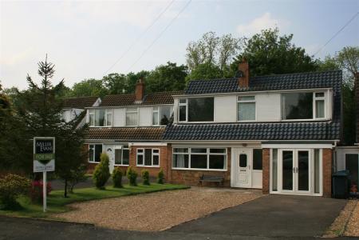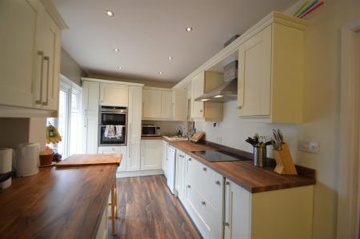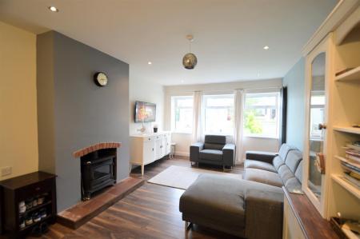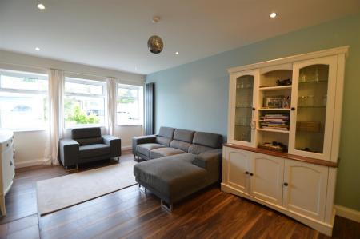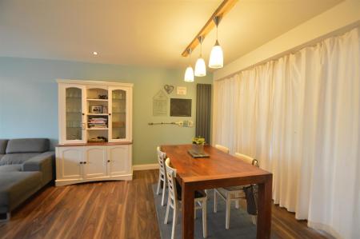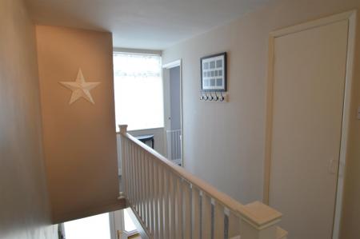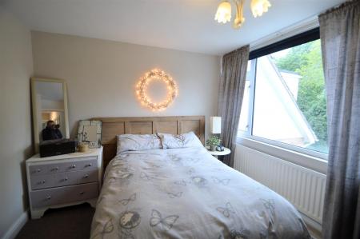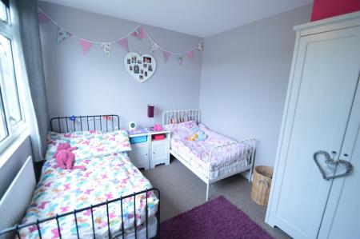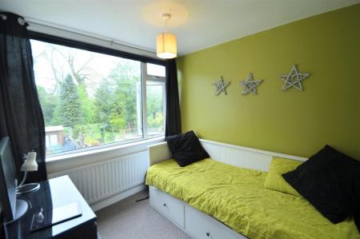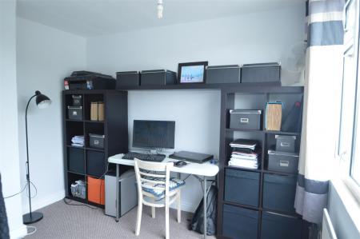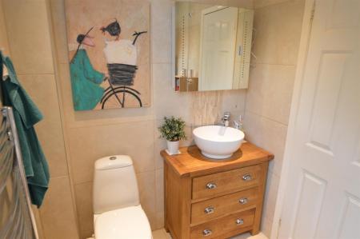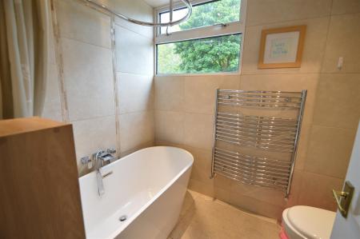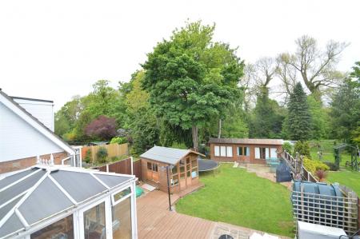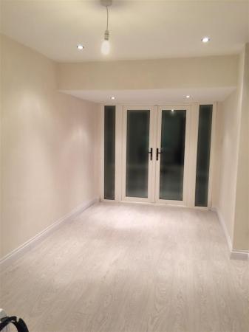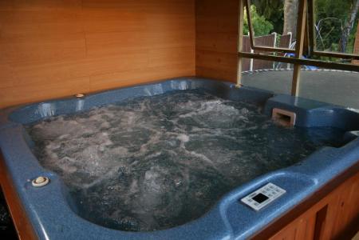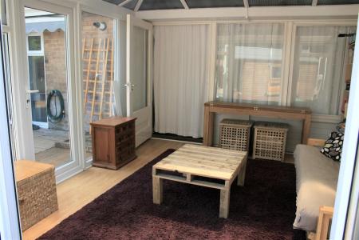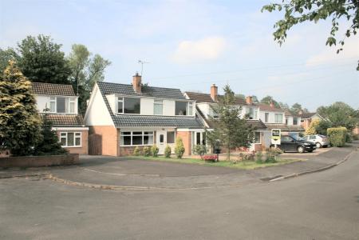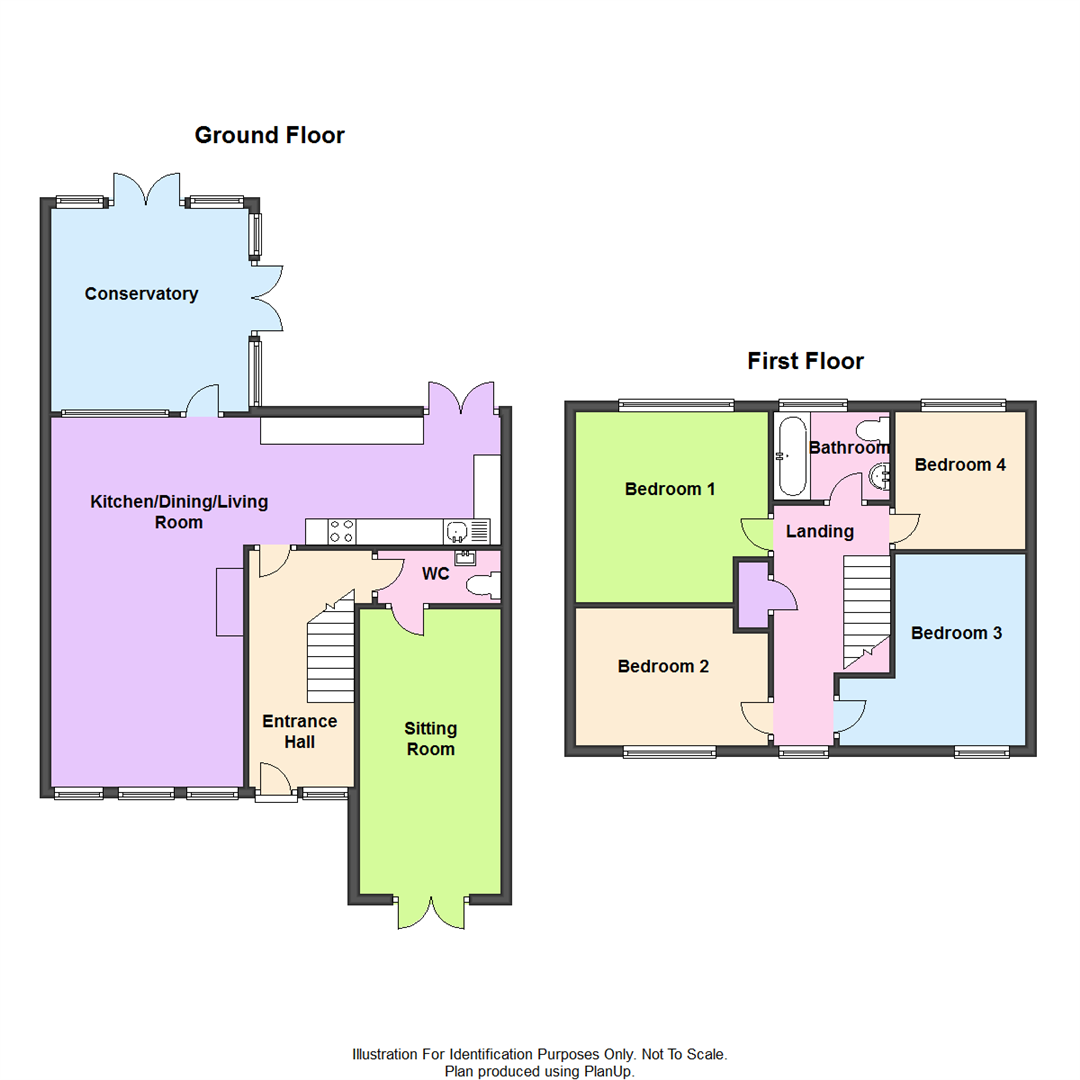4 Bedroom Detached House for sale in Shrewsbury
This well presented, much improved and recently re-wired detached property has accommodation comprising entrance hall, cloakroom/wc, sitting room, kitchen/living/dining room, conservatory, 4 good sized bedrooms and a modern family bathroom. Ample parking. Superb rear garden. The property has been re-wired and also benefits from gas-fired central heating and double glazing.
The property occupies a pleasant and convenient village cul-de-sac position, approx. 6 miles west of Shrewsbury and is well placed for access onto the A5 which provides a dual carriageway link to the M54 and Telford.
A spacious and much improved, 4-bedroomed detached property.
Inside The Property -
Entrance Hall - Wood effect flooring
Understairs storage cupboard.
Cloakroom/Wc - Comprising low flush wc and wash hand basin
Wood effect flooring
Sitting Room - 5.26m x 2.61m (17'3" x 8'7") - Double french doors to front
Wood effect flooring
Kitchen/Living/Dining Room - 2.37m x 3.54m (7'9" x 11'7") - Modern kitchen with wood effect surfaces and wide range of matching wall and base units incorporating a Neff 4-ring hob, double oven
Breakfast bar
Wood effect flooring
French doors to rear terrace
Fireplace with tiled hearth and log burner inset
Conservatory - Constructed of PVCu with doors to the rear terrace and laminate flooring
A STAIRCASE rises from the entrance hall to the FIRST FLOOR LANDING with loft access. Built in airing cupboard.
Bedroom 1 - 3.52m x 3.54m (11'7" x 11'7") - Window overlooking rear garden.
Bedroom 2 - 2.40m x 3.54m (7'10" x 11'7") - Window to front.
Bedroom 3 - 3.53m x 2.00m (11'7" x 6'7") - Window to front.
Bedroom 4 - 2.53m x 2.40m (8'4" x 7'10") - Window overlooking rear garden.
Bathroom - Fitted with a modern white suite comprising low flush wc
Wash hand basin
Bath with shower unit over
Fully tiled walls and flooring
Heated towel rail
Outside The Property -
The property is set back from the road and approached over a part gravelled driveway which provides ample parking and access to the formal reception area. There is a neatly kept lawned area with ornamental hedging to the side.
To the rear of the property is a good sized GARDEN with a shaped lawned area, large terraced area and a patio with built-in BBQ. Three timber built summerhouses, one housing a hot tub. The whole fully enclosed on all sides by close boarded wooden fencing.
Property Ref: 70030_29325091
Similar Properties
41 Grange Lane, Condover, Shrewsbury, SY5 7BE
3 Bedroom Semi-Detached House | Offers in region of £245,000
This extremely well presented and much improved family home, offers well planned and well proportioned accommodation thr...
5 Washford Road, Meole Village, Shrewsbury SY3 9HR
2 Bedroom Semi-Detached House | Offers in region of £245,000
The property is presented throughout to an exacting standard and has been much loved by the current owners and provides...
44 St. Michaels Gate, Shrewsbury SY1 2HL
4 Bedroom Townhouse | Offers in region of £245,000
The property provides well planned and well proportioned accommodation with rooms of pleasing dimensions and benefits fr...
17 Cresswell Court, Shrewsbury, SY3 8SN
3 Bedroom Semi-Detached House | £247,500
This neatly kept three bedroom semi-detached house offers good sized accommodation with a lounge/dining room, kitchen, 3...
Copper Beech Cottage, Carding Mill Valley, Church Stretton, SY6 6JE
2 Bedroom Cottage | Offers in region of £250,000
This attractive, two bedroom cottage boasts many character features and has been much improved throughout, presented to...
Woodthorpe, Stapleton, Dorrington, Shrewsbury, SY5 7EQ
2 Bedroom Detached Bungalow | Offers in region of £250,000
This spacious, detached bungalow has the benefit of oil fired central heating and double glazing and briefly comprises;...
How much is your home worth?
Use our short form to request a valuation of your property.
Request a Valuation

