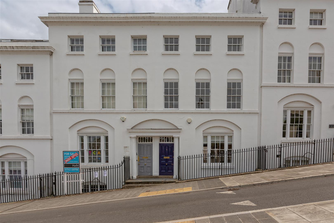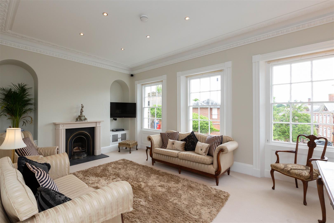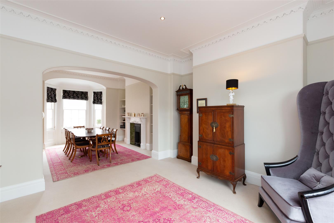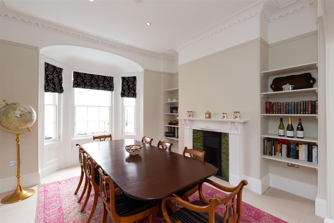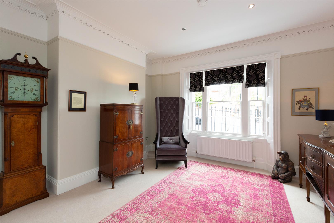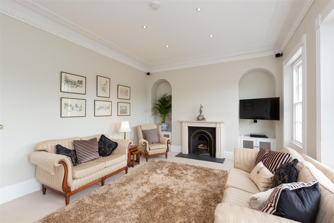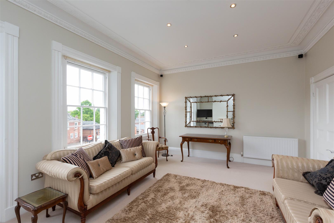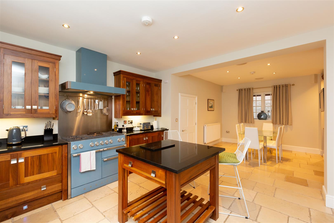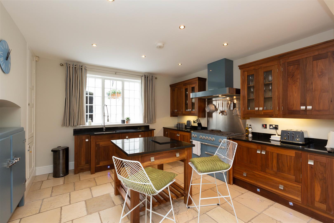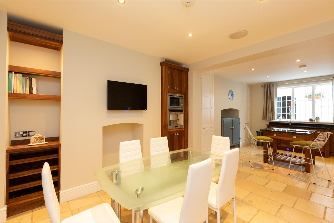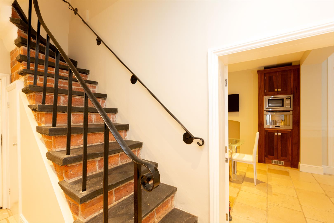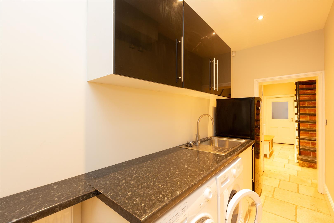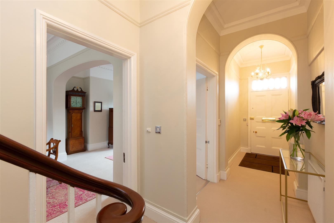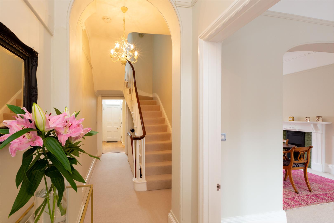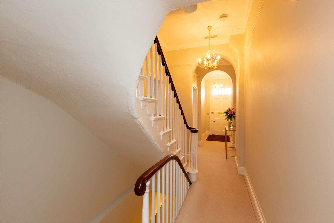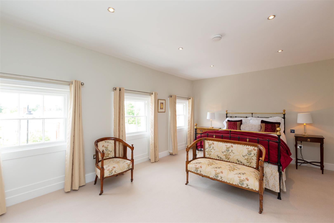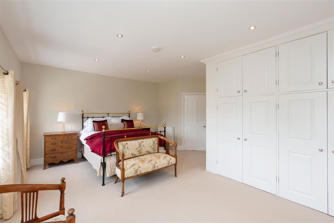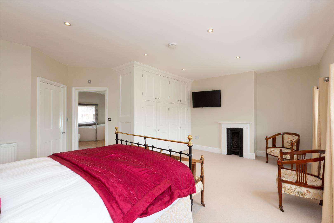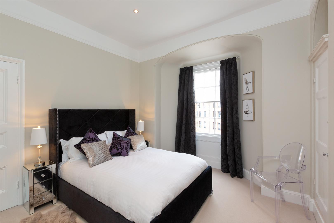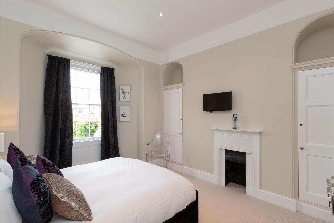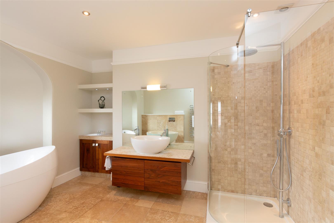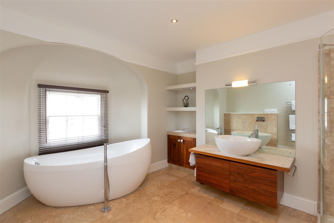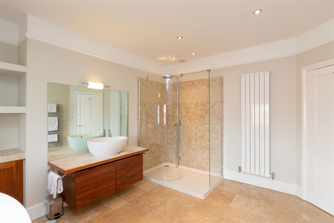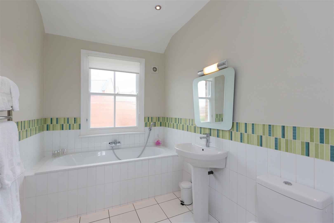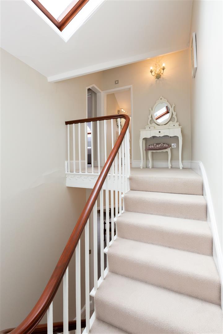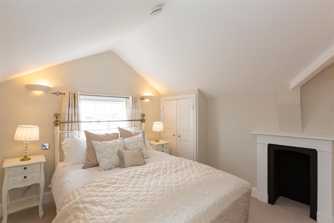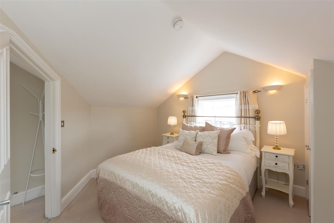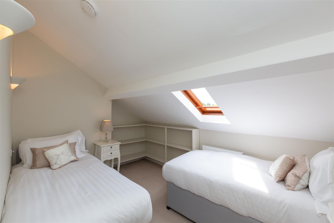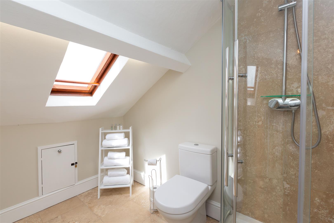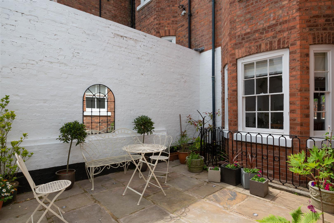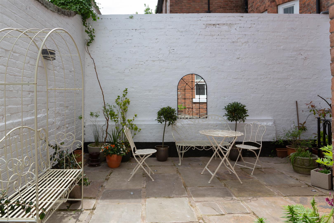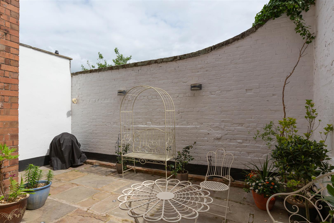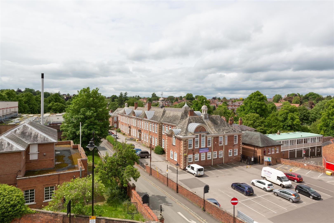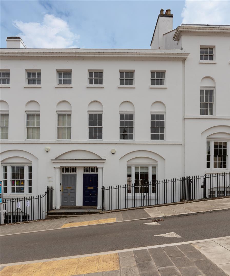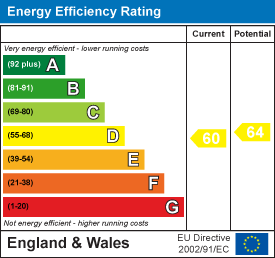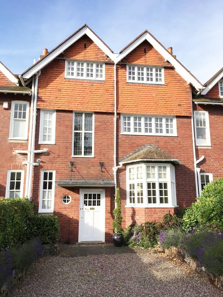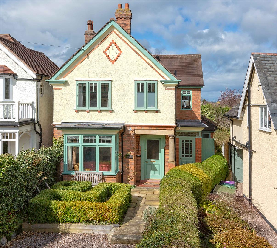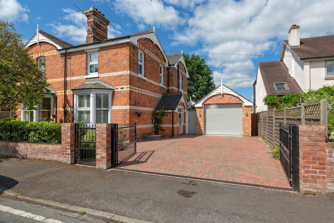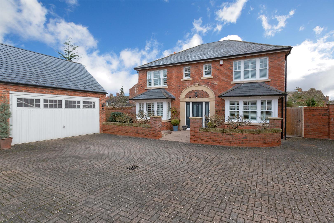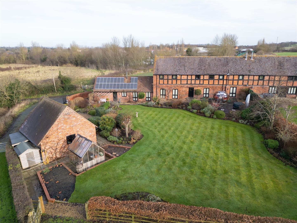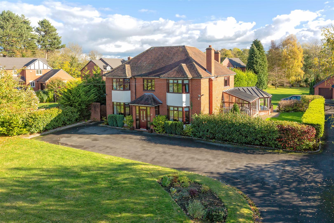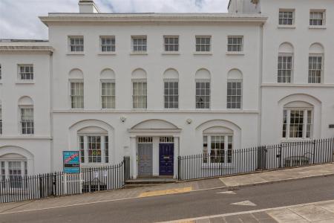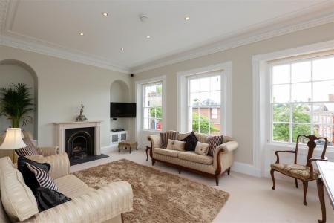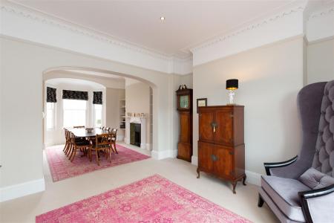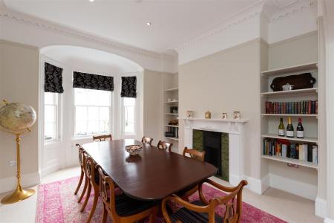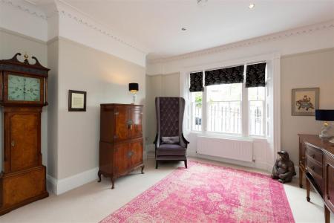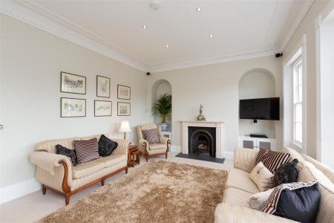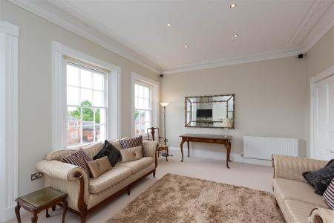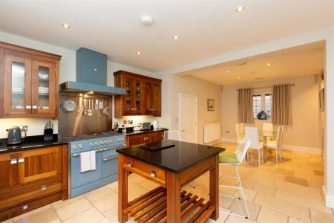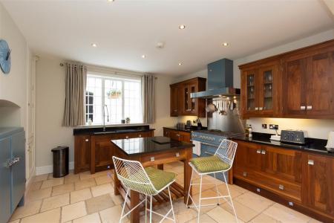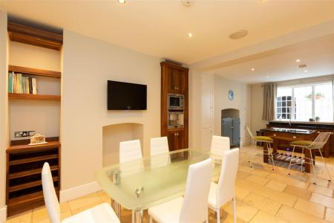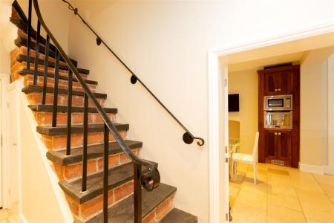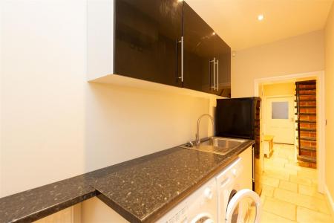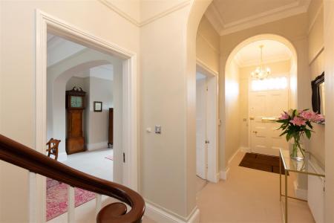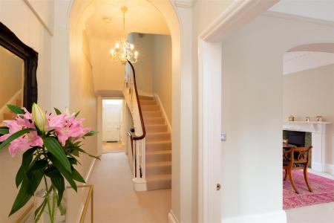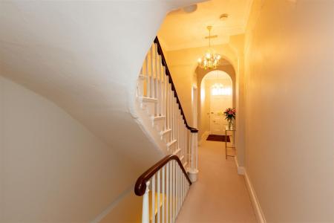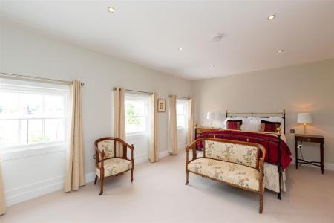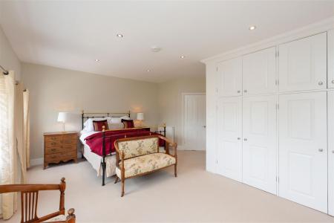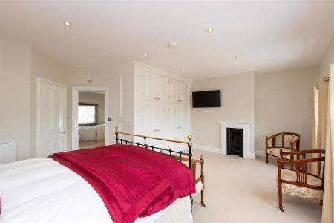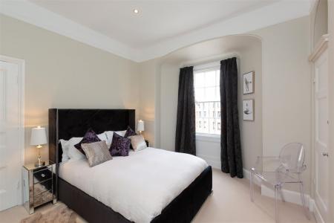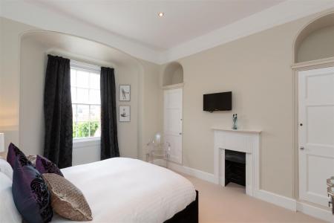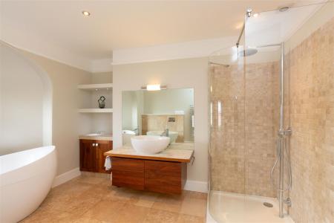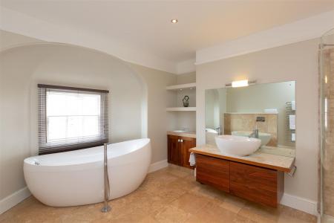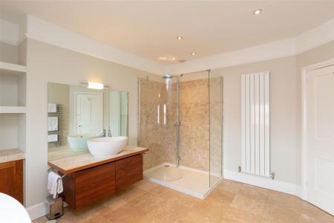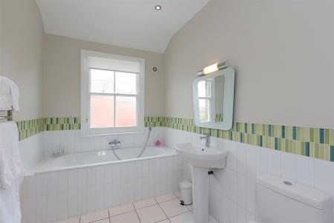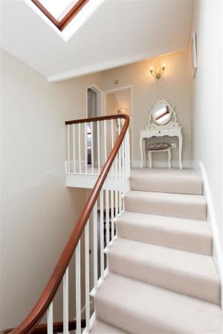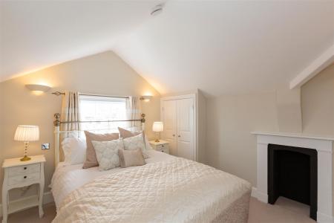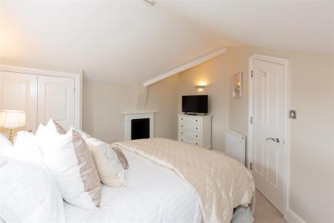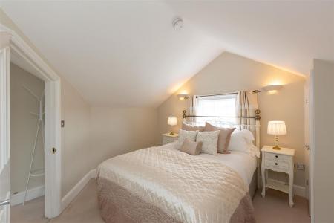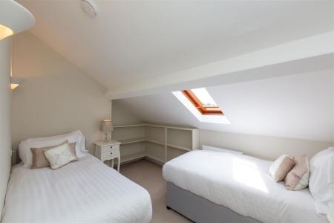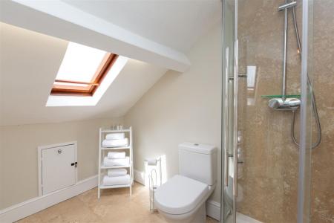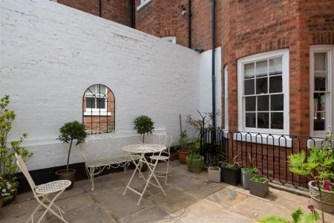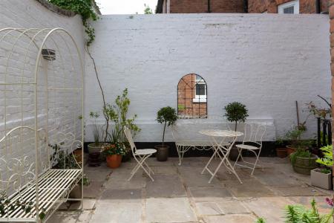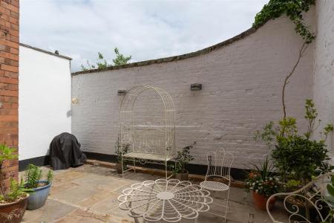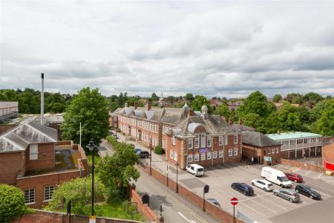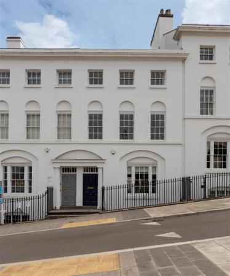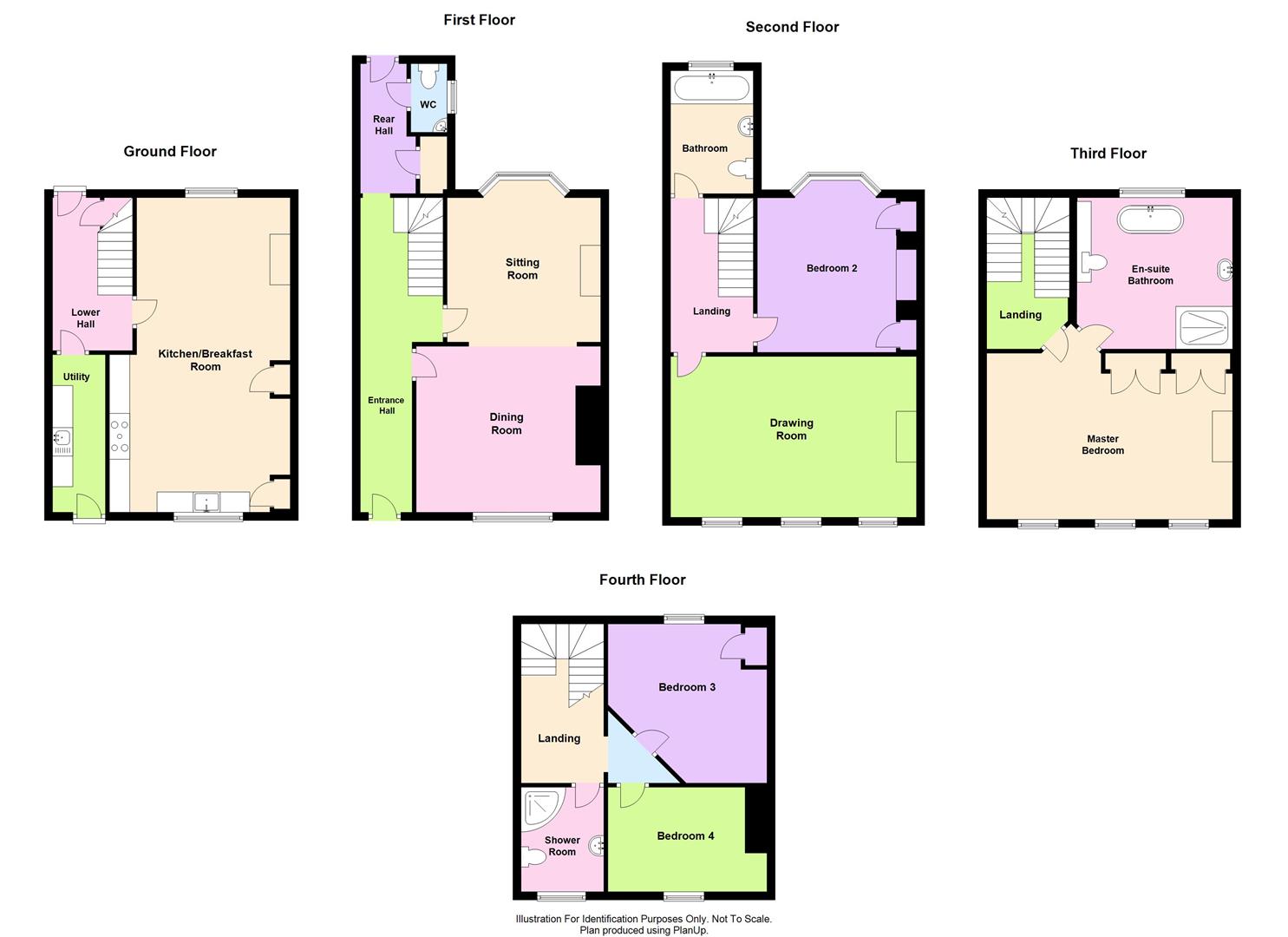- Superb town centre residence
- Accommodation over 5 floors
- 4 bedrooms, 2 bathrooms and shower room
- 3 reception rooms
- Courtyard garden
- Parking space nearby.
4 Bedroom Townhouse for sale in Shrewsbury
This Grade II Listed property has been greatly improved and provides well planned and well proportioned accommodation with rooms of generous proportions throughout. The accommodation which is laid out over 5 floors benefits from full gas-fired central heating. The property is sold with the benefit of a parking space in nearby Quarry Place and there are regularly local spaces available to purchase on licence.
Well placed adjacent to all the major town centre thoroughfares, restaurants, fashionable bars, the Theatre Severn and the Quarry Park and Dingle Gardens. The property is also well placed within reach of excellent schools, including the revered Shrewsbury School and is within easy reach of the Shrewsbury by-pass with M54 link to the West Midlands.
An immaculately presented, superb, Period town centre residence.
Inside The Property -
Attractive Entrance Hall -
Sitting Room - 3.56m x 3.78m (11'8" x 12'5") - Archway to:
Dining Room - 4.09m x 4.55m (13'5" x 14'11") - A pleasant through room with cast-iron fireplace with tiled slips, surround and mantel flanked on both sides by fitted book/display shelving
Window overlooking the walled courtyard garden to the rear and further window to the front onto Claremont Bank.
Rear Hall -
Cloakroom - Corner wash hand basin, wc
Built in cloaks/storage cupboard and panelled door allowing access to the courtyard garden.
From the entrance hall a STAIRCASE with handrail and balustrade descends to the LOWER GROUND FLOOR
Inner Hall - Understairs storage cupboard.
Utility Room - 3.88m x 1.30m (12'9" x 4'3") - Fitted with a range of modern units with space and plumbing for washing machine, space for tumble drier and panelled door allowing access onto Claremont Bank.
Further door from the lower hall to a small lower courtyard to the rear.
Kitchen / Breakfast Room - 7.75m x 4.45m (25'5" x 14'7") - Attractively appointed and fitted with a range of bespoke inframed units with granite working surfaces and upstand incorporating a range of high quality integrated appliances.
From the entrance hall an elegant STAIRCASE with handrail and balustrade rises to the FIRST FLOOR LANDING
Drawing Room - 3.96m x 6.06m (13'0" x 19'11") - An imposing room with fireplace with surround and mantel, decorative ceiling with moulded reliefs
Three windows with pleasant outlooks.
Bedroom 2 - 3.81m x 3.92m (12'6" x 12'10") - Fireplace feature
Two built in storage cupboards
Family Bathroom - Panelled bath
Wash hand basin, wc
From the first floor landing a STAIRCASE continues to a SECOND FLOOR
Master Bedroom Suite - 4.09m x 6.06m (13'5" x 19'11") - Pretty cast-iron fireplace with hob grate, surround and mantel
Range of built in wardrobes.
Luxurious En-Suite Bathroom - Fitted to a particularly high standard with Villeroy and Boch sanitary wear comprising;
Oval free standing bath
Tiled dressing surface with on set oval hand basin, wc
Large walk in shower with glazed screen and drench shower head
Alcove recess with fitted display shelving/storage shelving and built in storage cupboard.
From the SECOND FLOOR LANDING a STAIRCASE continues to a THIRD FLOOR
Bedroom 3 - 3.92m x 3.92m (12'10" x 12'10") - Fireplace with surround and mantel
Built in wardrobe and window with a rooftop panorama of the town centre.
Bedroom 4 - 2.58m x 3.92m (8'6" x 12'10") - Range of built in book/display shelving
Velux window
Shower Room - Corner shower cubicle with direct mixer shower
Wash hand basin, wc
Velux roof light.
Outside The Property -
Courtyard Garden to the rear.
A parking space is included and is situated within Quarry Place, a short distance from the property.
Property Ref: 70030_31515190
Similar Properties
The Red House, 73 The Mount, Shrewsbury, SY3 8PL
5 Bedroom House | Offers in region of £750,000
Built in 1902, the property is Grade II Listed and is noted in Pevsner's Guide to the Buildings of England. It retains a...
24 Porthill Gardens, Shrewsbury SY3 8SQ
4 Bedroom Detached House | Offers in region of £750,000
The property has been greatly improved and sympathetically enhanced by the current owners, their exacting standard and a...
9 Granville Street, Shrewsbury, SY3 8NE
4 Bedroom Semi-Detached House | Offers in region of £750,000
This immaculate four bedroom property provides well planned and well proportioned accommodation throughout with large de...
5 Chatsworth Gardens, Belle Vue, Shrewsbury SY3 7BG
5 Bedroom Detached House | Offers in region of £775,000
The superior five bedroom property has been especially well maintained and provides well planned and well proportioned a...
2 Pulley Hall Barns, Bayston Hill, Shrewsbury SY3 0AL
5 Bedroom Barn Conversion | Guide Price £780,000
The property which is presented throughout to an exacting standard provides spacious and well planned family accommodati...
Field House, Shepherds Lane, Bicton, Shrewsbury, SY3 8BT
6 Bedroom Detached House | Guide Price £800,000
This well presented, modern, five bedroom detached property with self-contained annex, provides spacious and well planne...
How much is your home worth?
Use our short form to request a valuation of your property.
Request a Valuation

