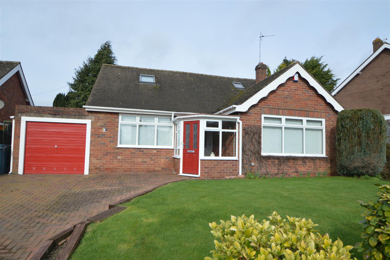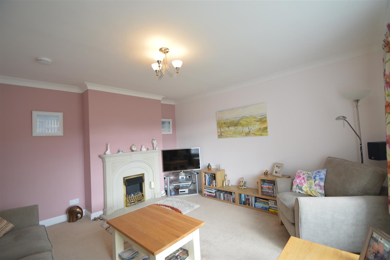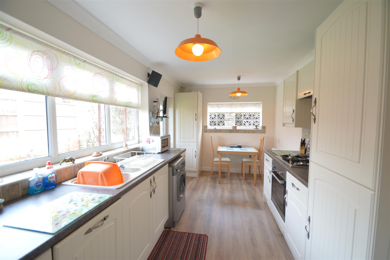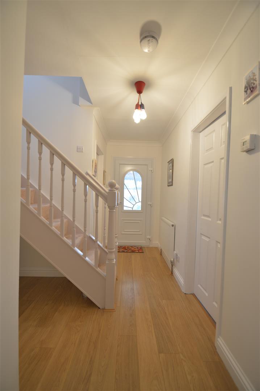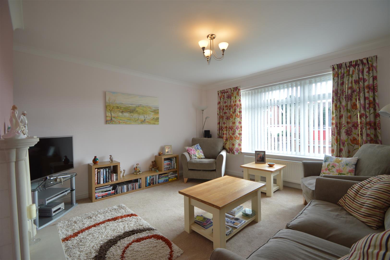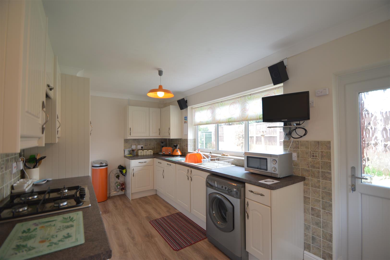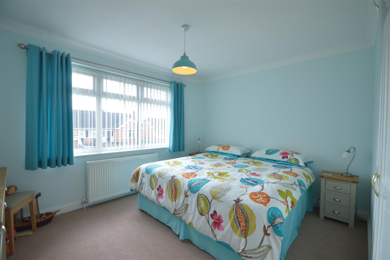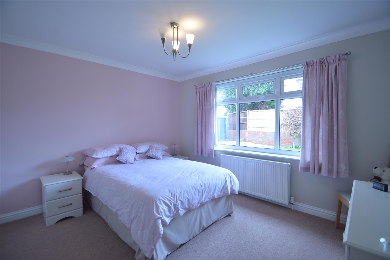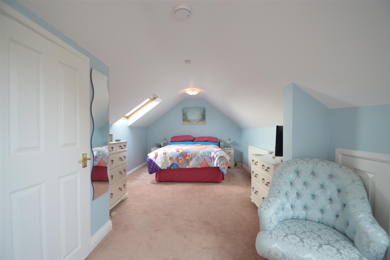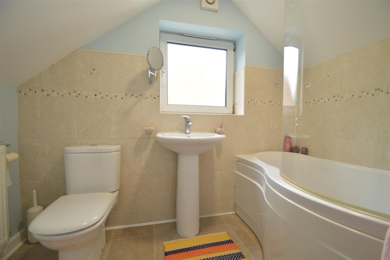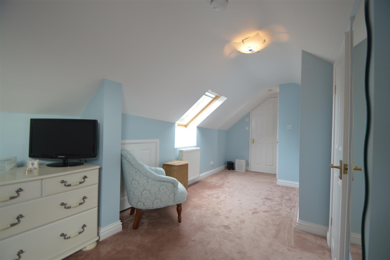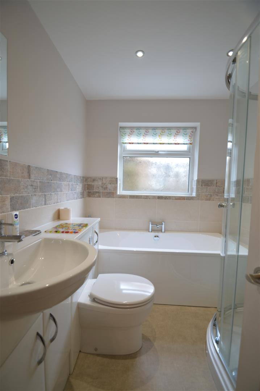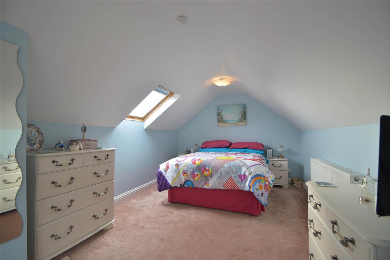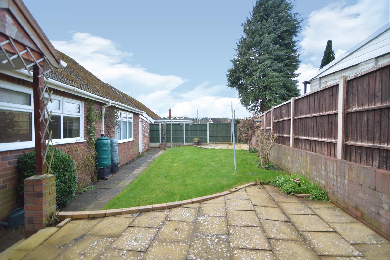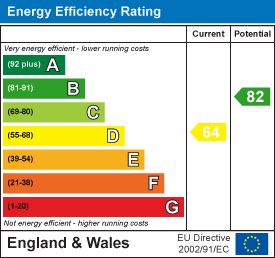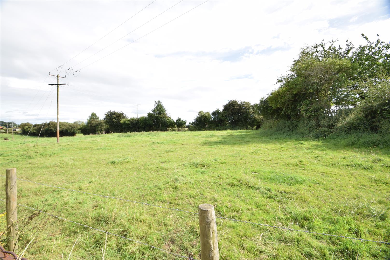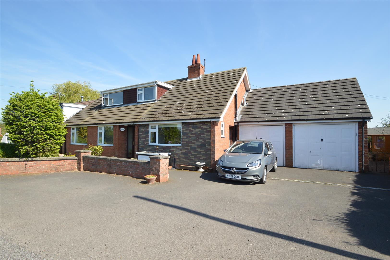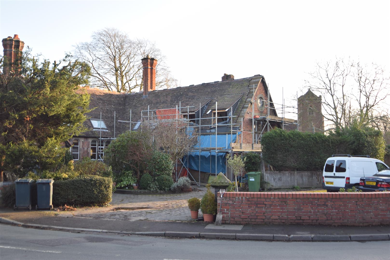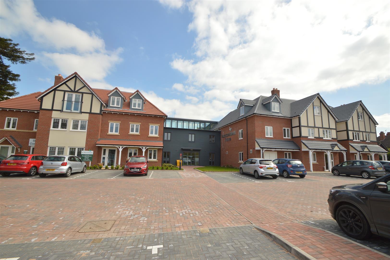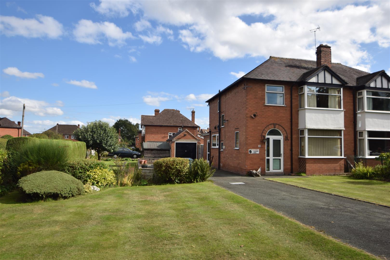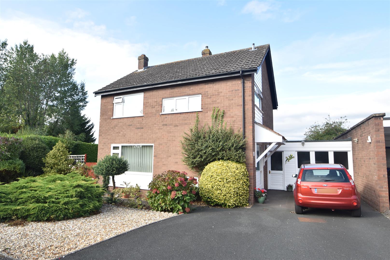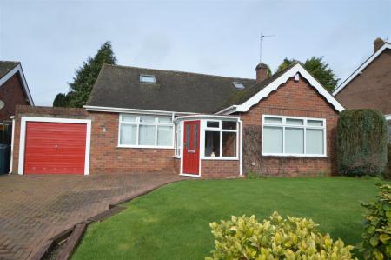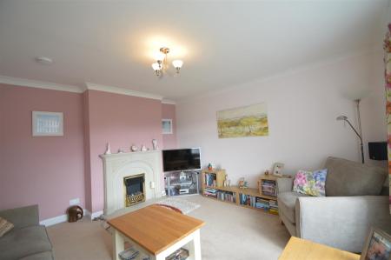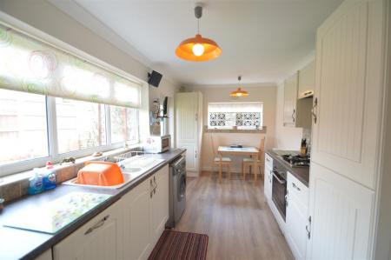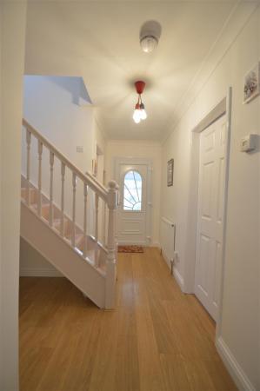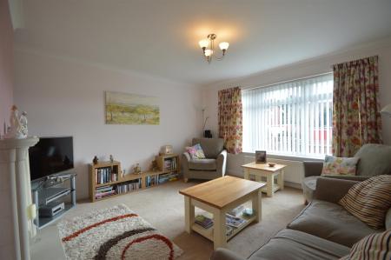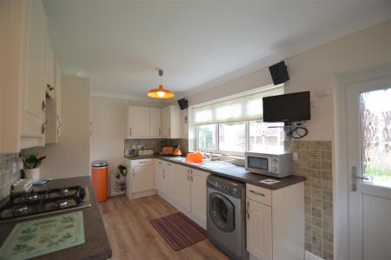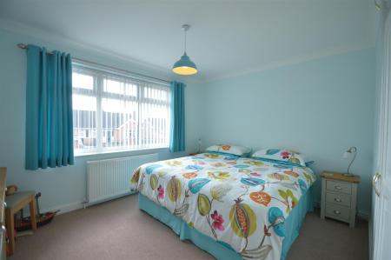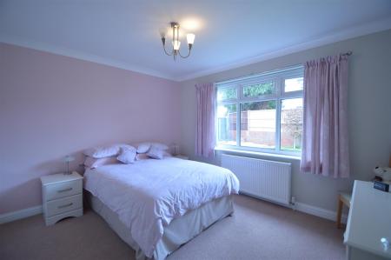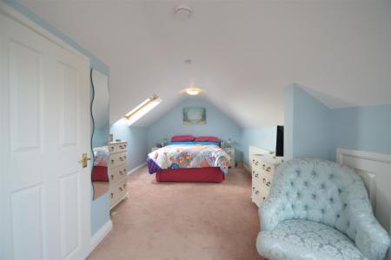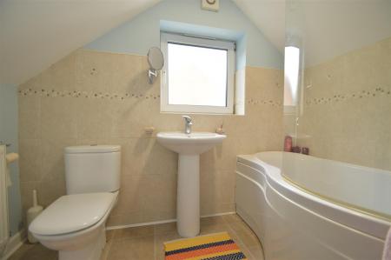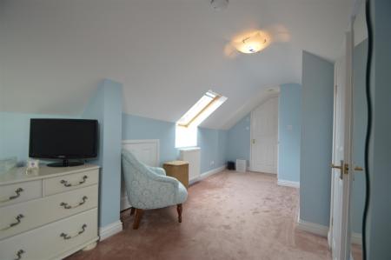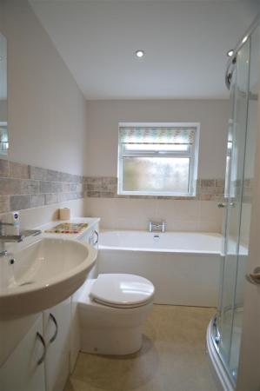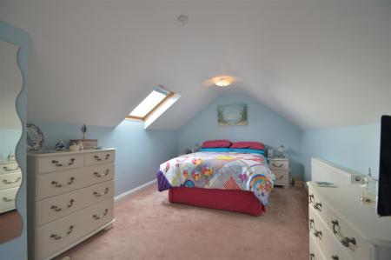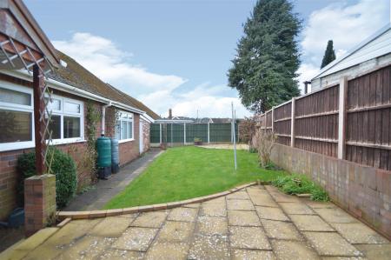3 Bedroom Chalet for sale in Shrewsbury
This much improved, three bedroom detached property provides well planned and well proportioned accommodation throughout with rooms of pleasing dimensions. On the ground floor there is an attractive lounge, spacious and well fitted dining kitchen, two double bedrooms and an attractive family bathroom. On the first floor there is a spacious master bedroom suite with en suite bathroom. The property benefits from gas fired central heating and double glazing.
The property is situated in this pleasant and quiet cul-de-sac position, well placed within reach of excellent amenities, including local shops, schools and the nearby town centre with its many fashionable restaurants, bars Theatre Severn and railway station.
A neatly kept, well appointed and much improved, modern detached three bedroom chalet style residence.
Inside The Property -
Entrance Vestibule -
Spacious Entrance Hall - Built in storage cupboard with shelving
Lounge - 4.17m x 4.01m (13'8" x 13'2") - A pleasant room with attractive fireplace with surround and mantel and inset living flame electric fire
Picture window overlooking the front
Dining Kitchen - 2.54m x 5.36m (8'4" x 17'7") - Neatly appointed and fitted with a range of matching modern units
Windows overlooking the garden
Panelled and part glazed door allowing access to the garden
Ground Floor Bedroom 2 - 3.39m x 3.71m (11'1" x 12'2") - Double door built in wardrobe
Window overlooking the rear garden
Ground Floor Bedroom 3 - 3.10m x 3.71m (10'2" x 12'2") - Double door built in wardrobe
Window overlooking the front garden
Family Bathroom - Neatly appointed with a modern white suite
Panelled bath
Corner shower cubicle with Direct mixer shower and Drench shower
Dressing surface with inset hand basin, wc
From the entrance hall STAIRCASE with hand rail and balustrade rising to FIRST FLOOR
Master Bedroom - 2.97m x 7.64m (9'9" x 25'1") - Built in store cupboard
Two Velux roof lights
En Suite Bathroom - P shaped shower bath
Pedestal wash hand basin, wc
Outside The Property -
Garage -
The property is divided from the road by an ornamental brick wall and approached through a pillared entrance with double wrought iron gates over a brick paviour driveway providing parking, serving the garage and reception area, with a neatly kept forecourt laid to lawn with inset shrubs and shrubbery border. A further gateway with a brick paved pathway allows further access.
There is a neatly kept enclosed REAR GARDEN with raised paved patio, neatly kept lawns, further paved terrace area. The whole served by concrete paved pathways.
Property Ref: 70030_29546982
Similar Properties
Development Site, Welshampton, Nr Ellesmere, SY12 0PH
Plot | Offers in region of £300,000
Outline Planning Permission and reserved matters approval have been granted for the erection of 7 dwellings (3 detached...
Brooklands, Old Woods, Bomere Heath, Shrewsbury, SY4 3AX
4 Bedroom Detached House | Offers in region of £300,000
This spacious, four bedroom detached property offers well proportioned and versatile accommodation with the potential fo...
2 The Old School, Vicarage Road, Shrewsbury, SY3 9EZ
3 Bedroom House | Offers in region of £300,000
This spacious former school has been partly renovated in accordance with the current planning consent and provides an op...
18 Summerfield Place, Wenlock Road, Shrewsbury SY2 6JX
2 Bedroom Retirement Property | Offers in region of £304,950
An attractive and well designed, purpose built 2 bedroomed apartment situated on the first floor of this superb new deve...
11 Priory Drive, Shrewsbury, SY3 9EF
3 Bedroom Semi-Detached House | Offers in region of £305,000
This particularly well situated, three bedroom semi-detached family house is located on a good sized corner plot with po...
24 Clarkefields, Bayston Hill, Shrewsbury SY3 0ES
3 Bedroom Detached House | Offers in region of £305,000
The property is neatly kept and well presented and provides well planned and well proportioned accommodation throughout...
How much is your home worth?
Use our short form to request a valuation of your property.
Request a Valuation

