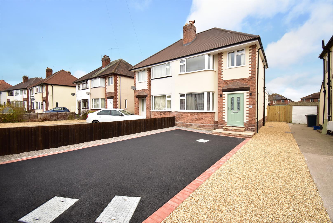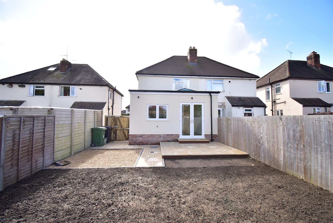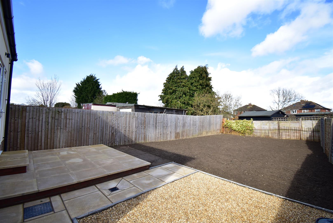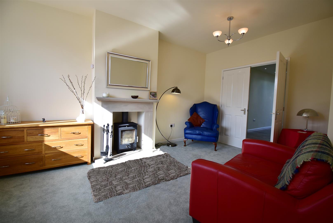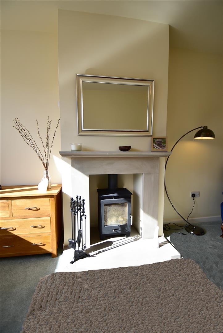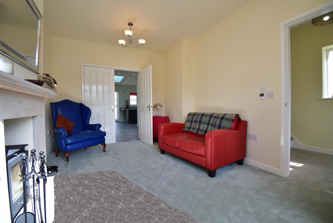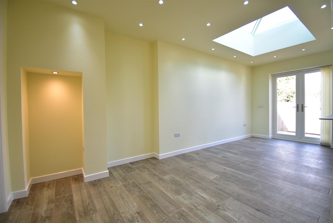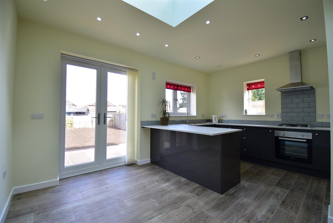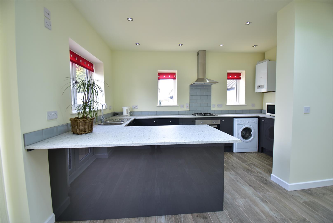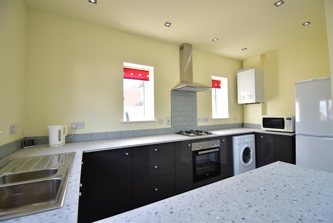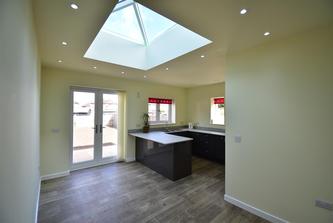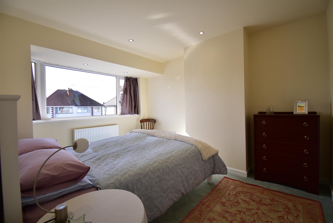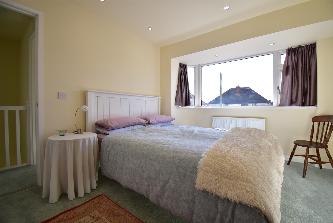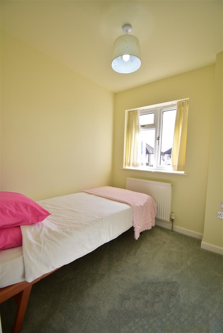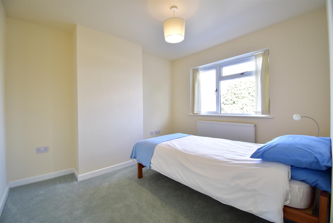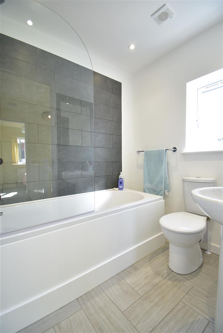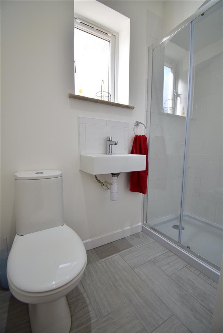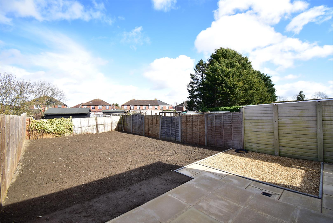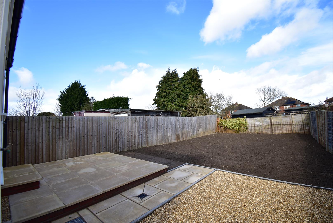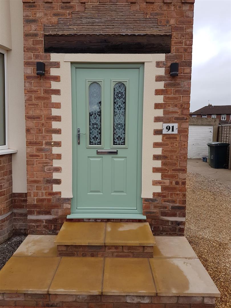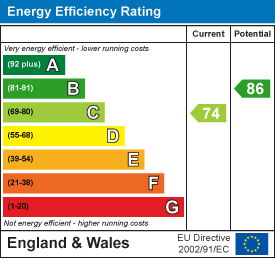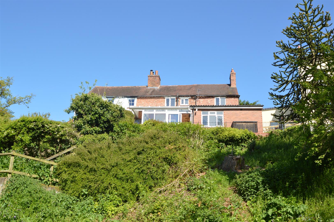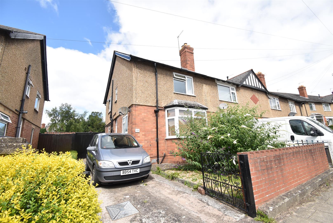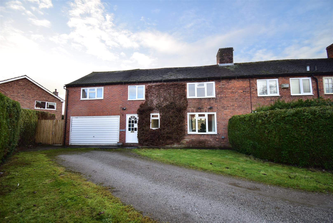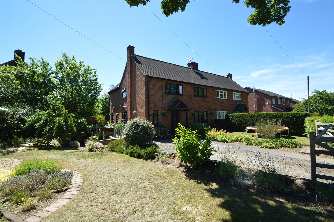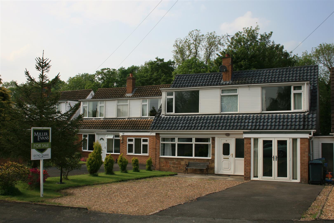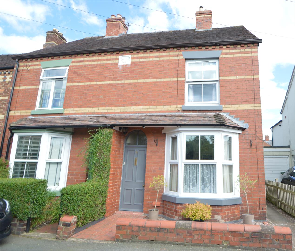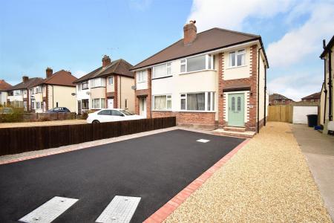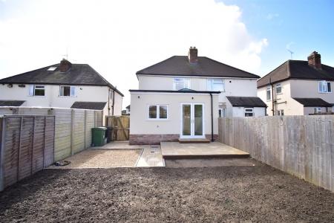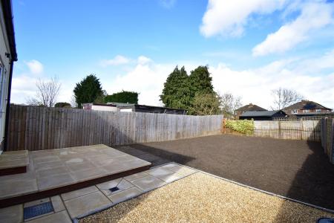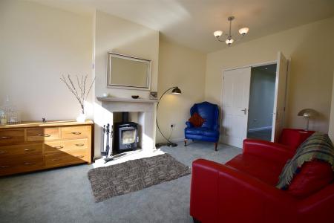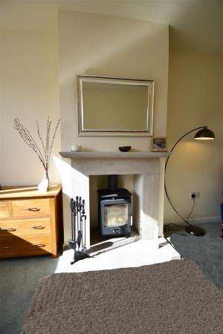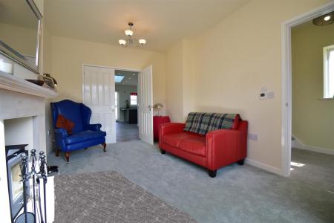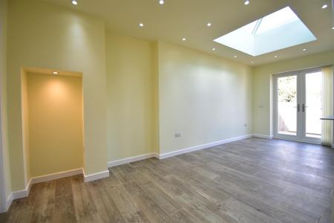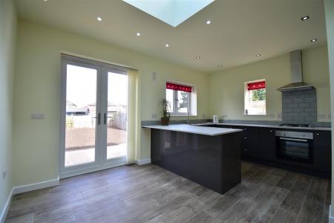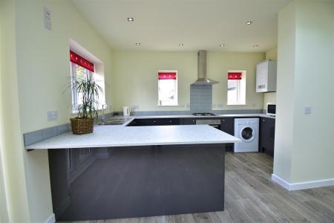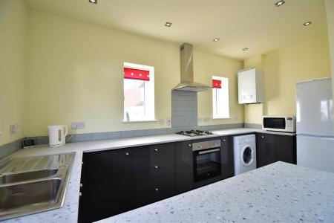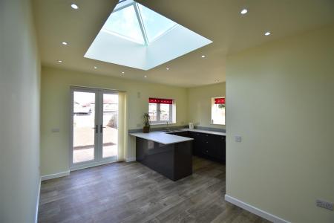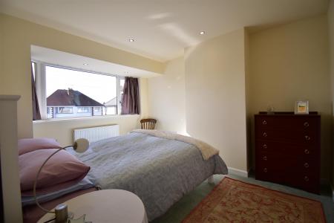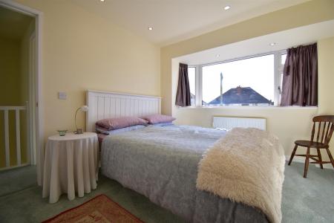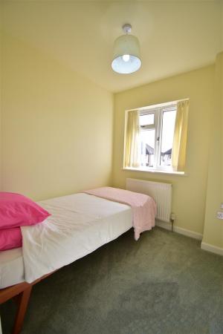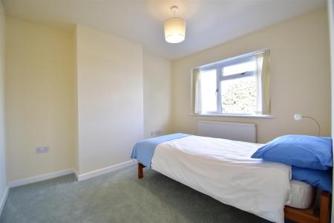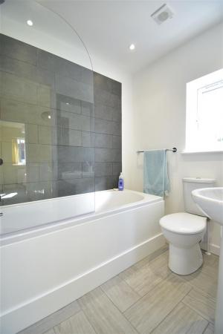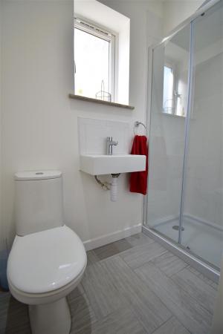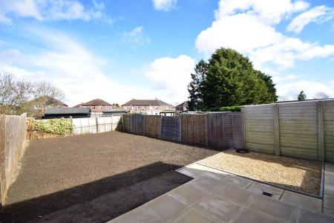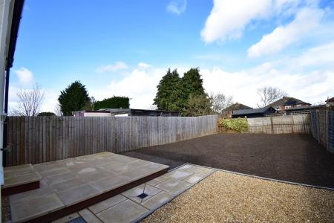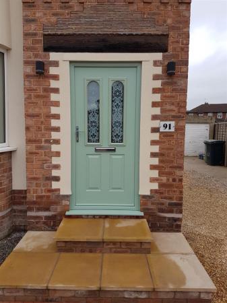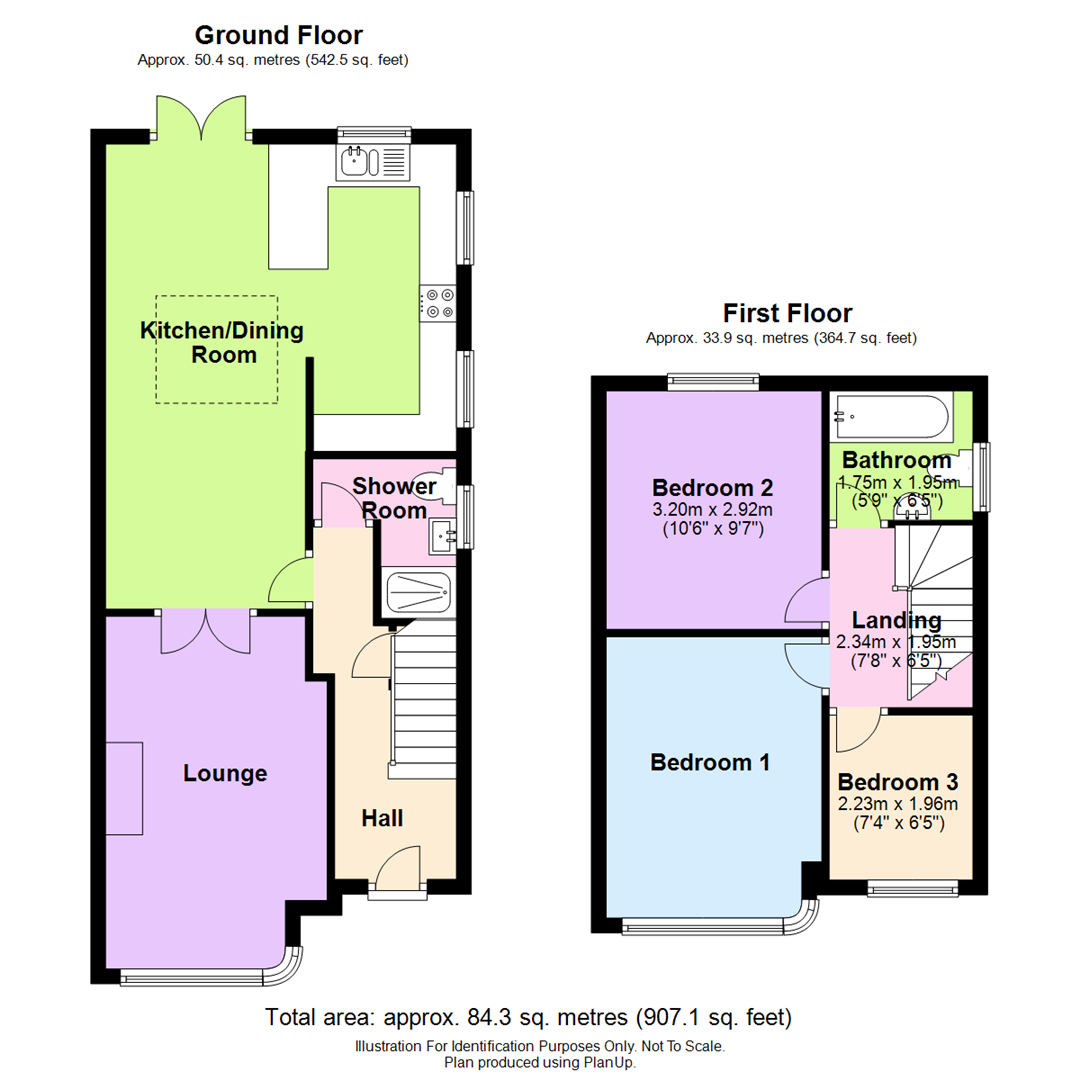- An immaculately presented and well appointed, much improved 3 bedroomed semi detached family residence.
3 Bedroom Semi-Detached House for sale in Shrewsbury
ON LINE VIEWING - This well appointed, much improved 3 bedroomed semi detached family residence has been recently refurbished throughout to a high standard and benefits from double glazed windows, gas-fired central heating (with 3 heating control zones and underfloor heating downstairs), a multi-fuel log burning stove, open plan living area and is decorated to a high finish throughout.
The property is conveniently situated on the northern side of the town within easy reach of local amenities, schools, a bus service to the town centre and the Shrewsbury by-pass with M54 link to the West Midlands.
An immaculately presented and well appointed, much improved 3 bedroomed semi detached family residence.
Inside The Property -
Entrance Hall - With storage cupboard beneath the stairs.
Lounge - 4.78m x 3.00m (15'8" x 9'10") - Bay window to the front
Log burning stove with a carved stone surround and fireplace.
Kitchen/Dining Room - 6.30m x 4.75m (20'8" x 15'7") - Open plan kitchen dining room with a large overhead lantern and a newly fitted kitchen fitted with a range of matching modern kitchen units and appliances as well as a breakfast bar.
Double French doors leading to the rear patio.
Shower Room - WC low type flush
Wash hand basin
Corner shower cubicle.
A STAIRCASE rises from the entrance hall to the FIRST FLOOR LANDING
Bedroom 1 - 3.81m x 2.92m (12'6" x 9'7") - Bay window to the front.
Bedroom 2 - 3.20m x 2.92m (10'6" x 9'7") - Window to rear.
Bedroom 3 - 2.23m x 1.96m (7'4" x 6'5") - Window to front.
Bathroom - Newly fitted modern suite with a panelled bath with shower over
WC low type flush
Pedestal wash hand basin.
Outside The Property -
TO THE FRONT the property is approached from the road over a gravelled pathway leading onto a tarmacadam driveway providing ample parking for several vehicles and separated from the road by a recently built brick wall with a gravelled pathway leading down the side of the property through gated access to the rear garden.
TO THE REAR is a paved patio, gravelled area for garden shed/store and a large area with potential for a lawn. The whole enclosed by closely boarded wooden fencing.
Property Ref: 70030_30480984
Similar Properties
2 Bridge Lane, Hanwood SY5 8LX
3 Bedroom Semi-Detached House | Offers in region of £240,000
This attractively situated, 3 bedroomed, semi detached cottage, which has the benefit of gas-fired central heating and d...
33 Meole Cresent, Meole Village, Shrewsbury SY3 9ES
2 Bedroom Terraced House | Offers in region of £240,000
This well maintained and neatly kept, 2 bedroomed end of terraced property provides well planned and well proportioned a...
Endcote, 4 Brookside Close, Worthen SY5 9HP
4 Bedroom Terraced House | Offers in region of £240,000
NO UPWARD CHAIN - This well maintained and well proportioned 4 bedroomed family residence benefits from double glazing,...
41 Grange Lane, Condover, Shrewsbury, SY5 7BE
3 Bedroom Semi-Detached House | Offers in region of £245,000
This extremely well presented and much improved family home, offers well planned and well proportioned accommodation thr...
30 Brookside Gardens, Yockleton SY5 9PS
4 Bedroom Detached House | Offers in region of £245,000
This well presented, much improved and recently re-wired detached property has accommodation comprising entrance hall, c...
5 Washford Road, Meole Village, Shrewsbury SY3 9HR
2 Bedroom Semi-Detached House | Offers in region of £245,000
The property is presented throughout to an exacting standard and has been much loved by the current owners and provides...
How much is your home worth?
Use our short form to request a valuation of your property.
Request a Valuation

