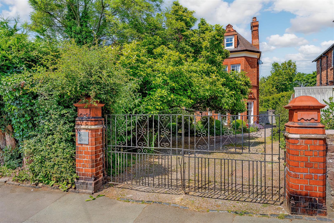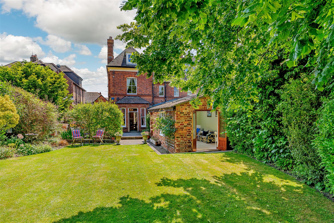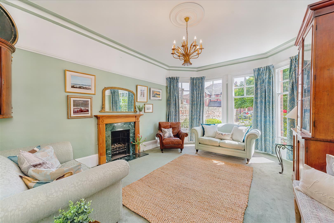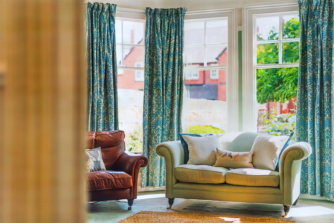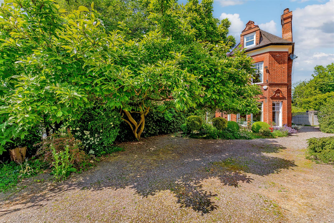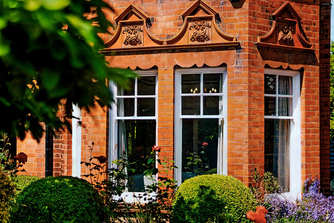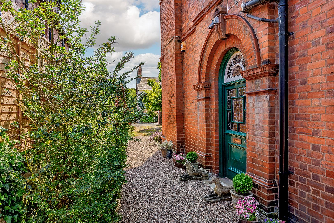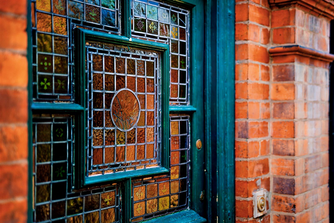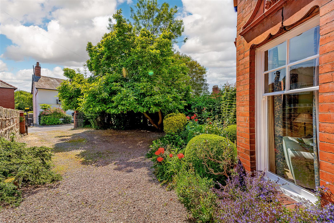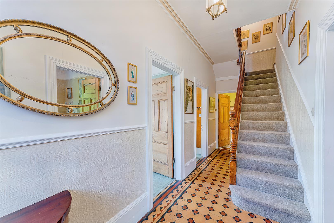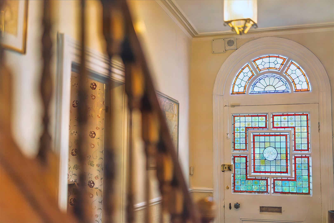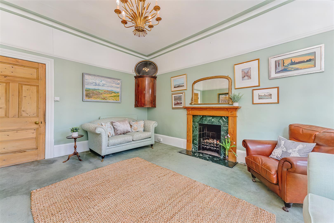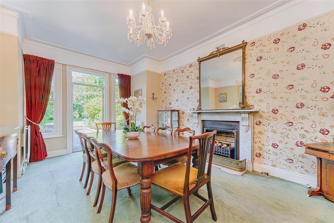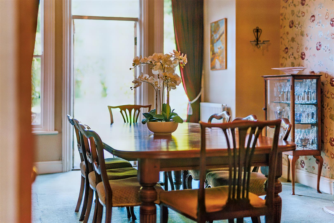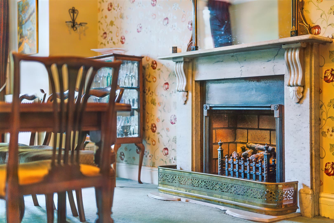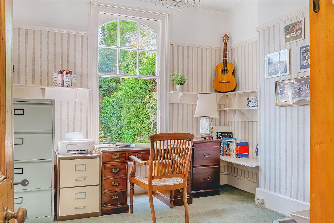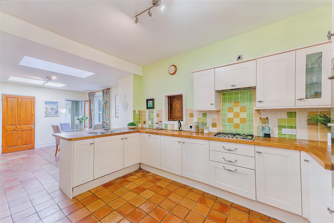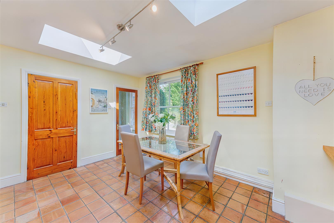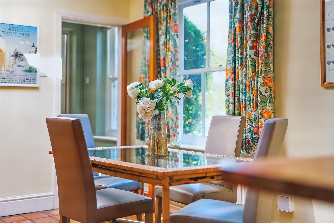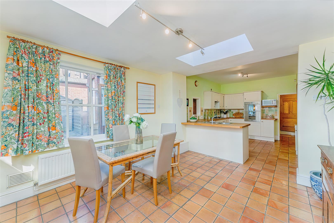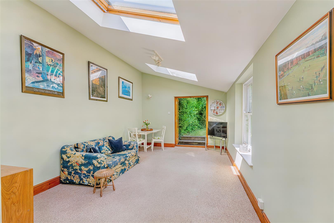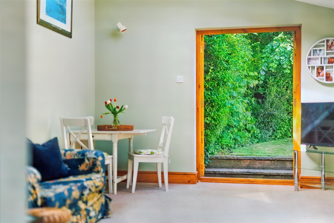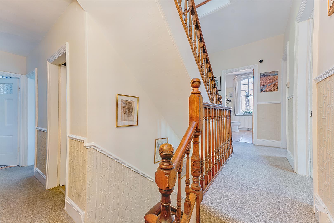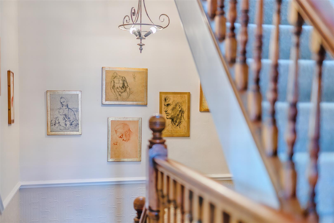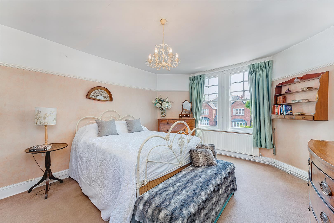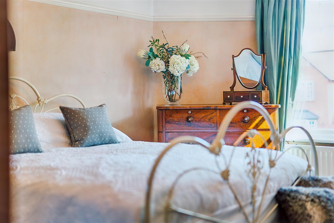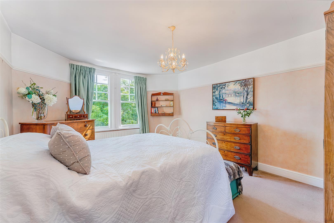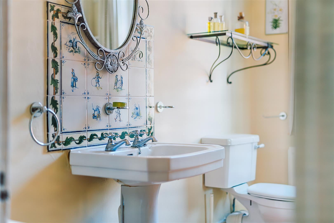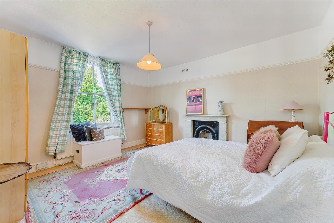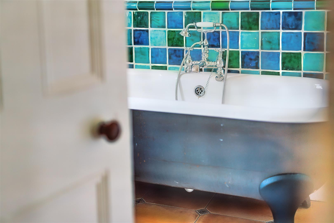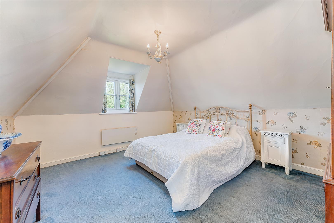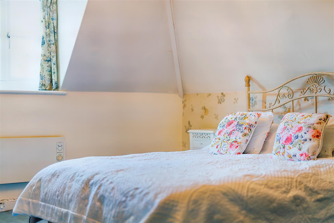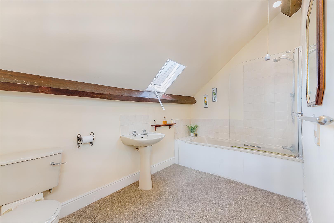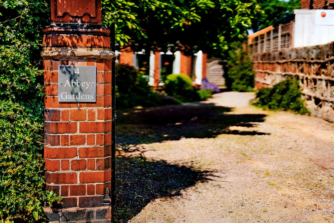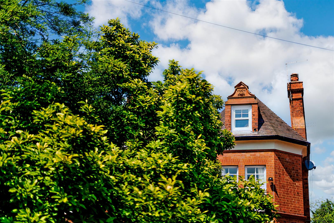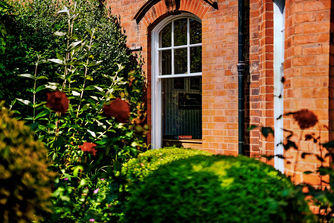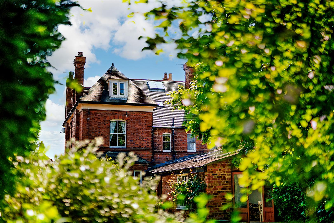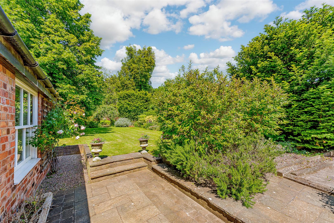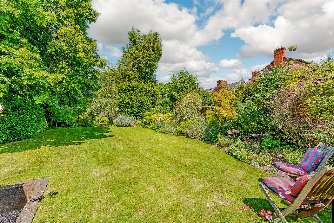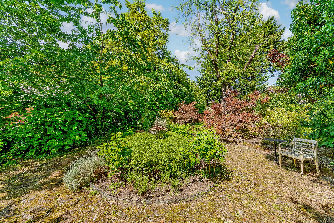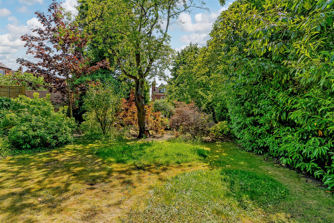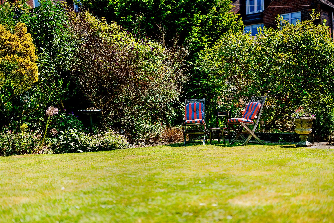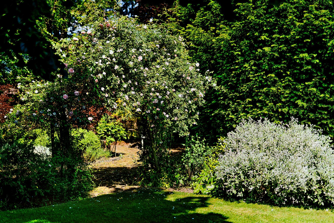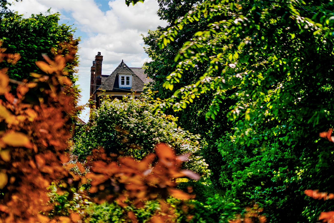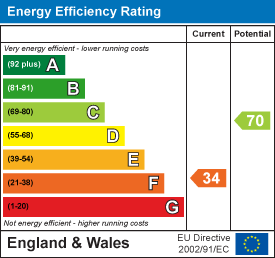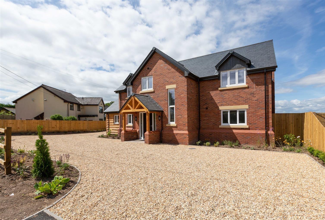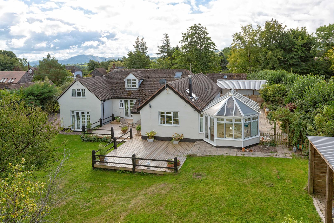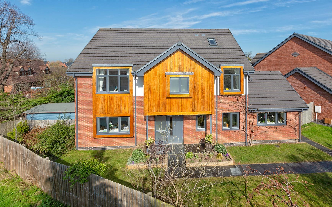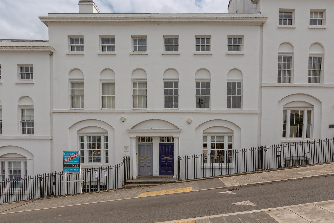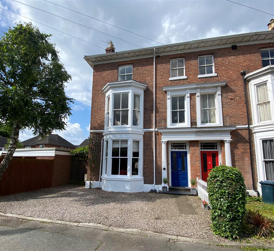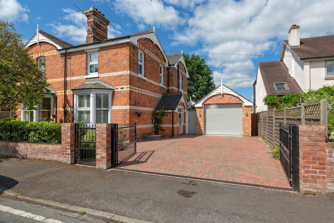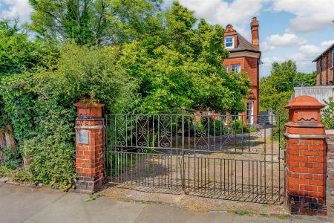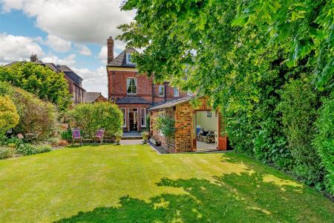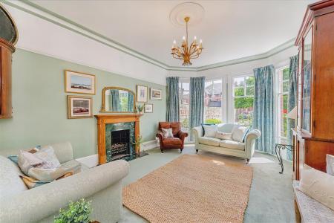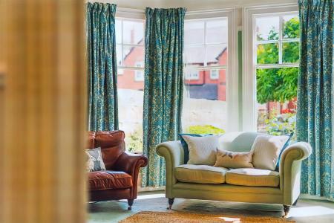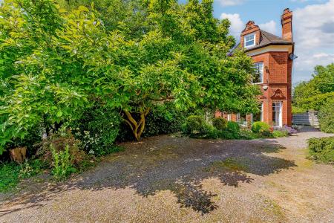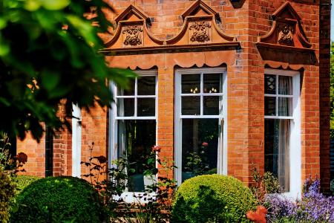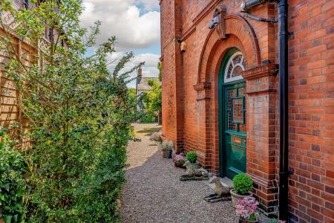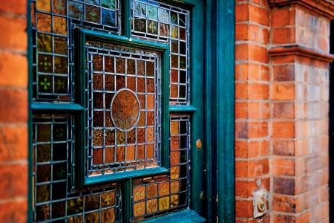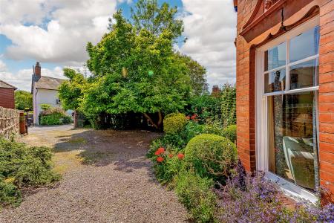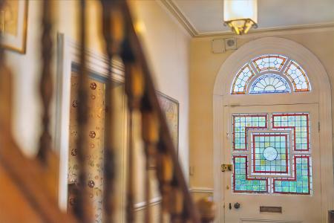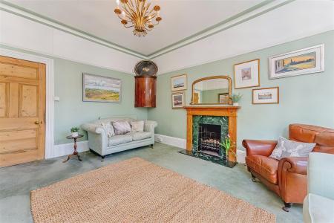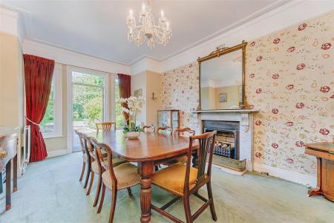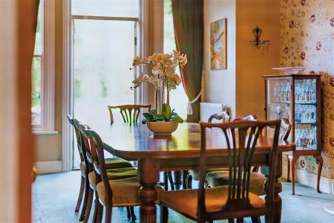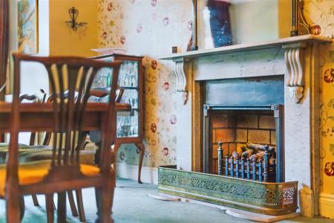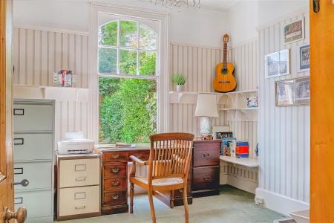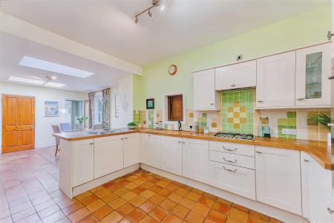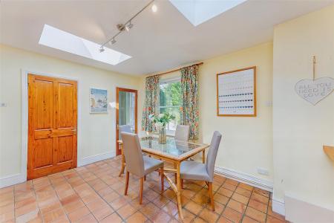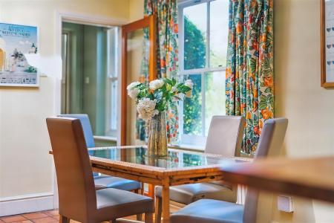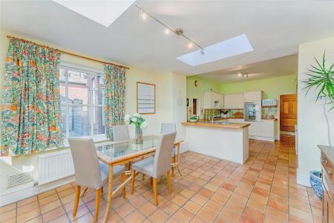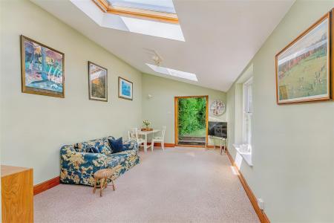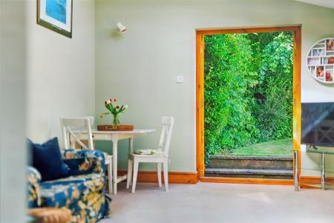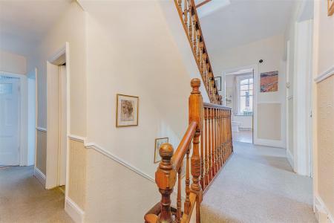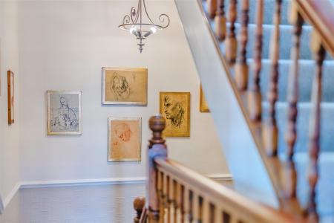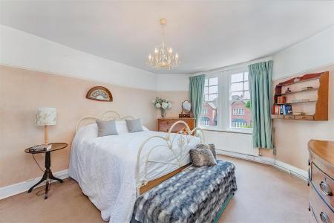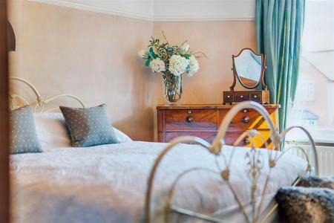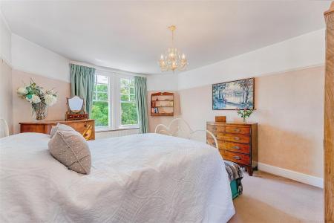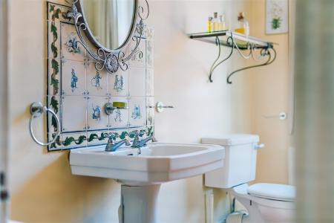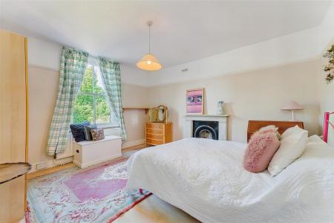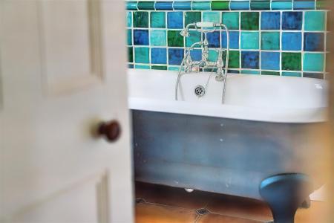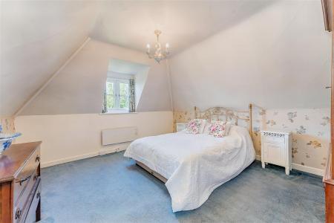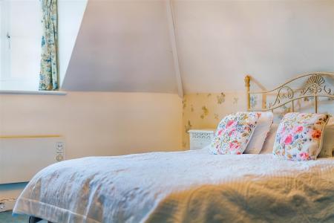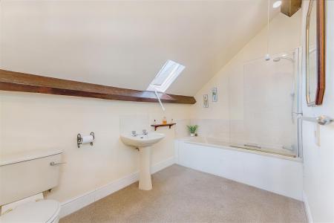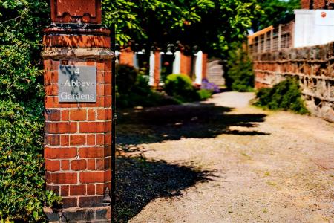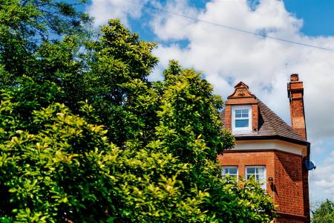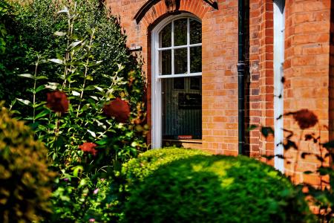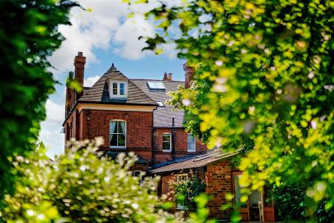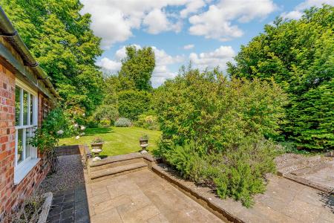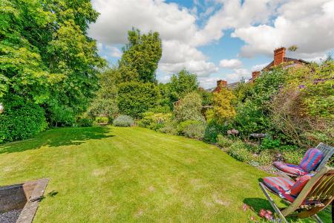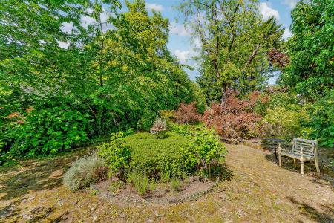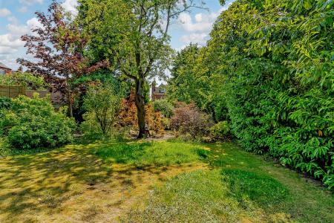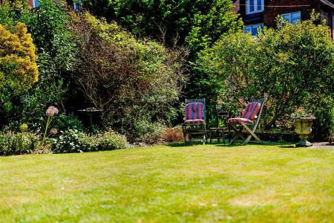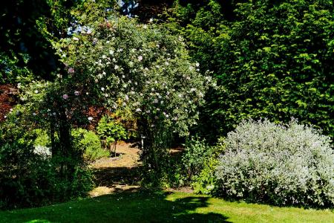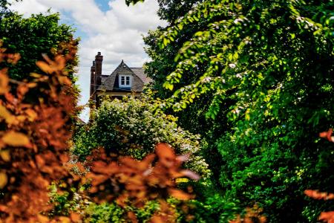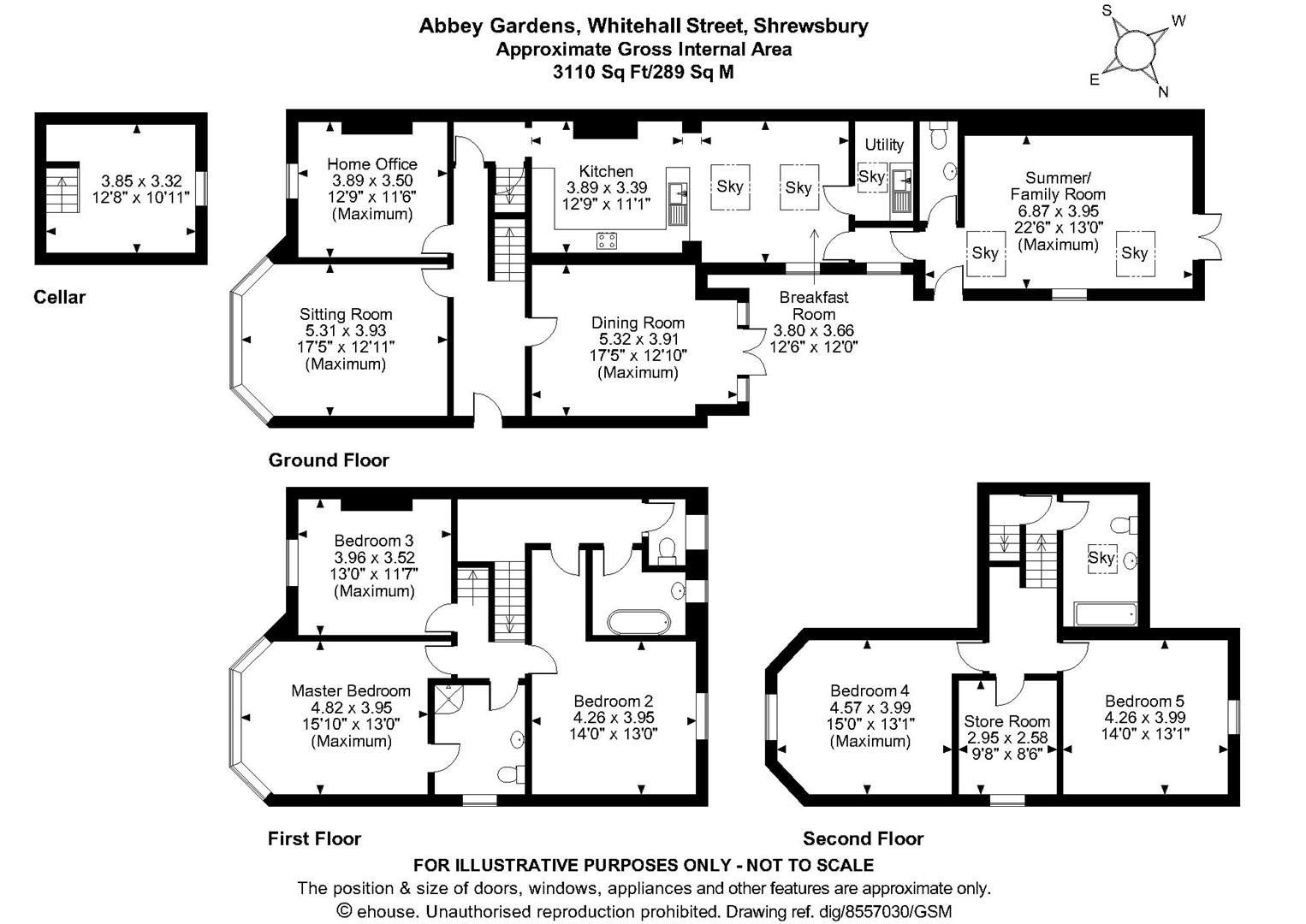- 5 Bed Victorian Townhouse
- Walking Distance of Town Center
- First Time To The Market in Over 30 Years
- Large Rear Garden
- Parking For Three Cars
- Very Private
- Three Storey
- Light, Airy And Spacious
- Original Features
- Much Loved Family Home
5 Bedroom House for sale in Shrewsbury
Sitting in the charming, bohemian Abbey Foregate area of Shrewsbury is 4 Abbey Gardens, a five-bedroom, late Victorian, three storey home. Positioned in a quiet leafy street within walking distance of some excellent state and independent schools, Shrewsbury's enchanting, cobbled streets and Tudor buildings, wonderful independent shops, a plethora of fantastic eateries, and bars, train station, theatre, and beautiful quarry park.
Abbey Gardens comprises two large houses on Whitehall Street, set back from the road, of which 4 Abbey Gardens forms half of one house and is semi detached. The old Abbey walls, made of sandstone form the boundary on one side of the property, which dates back to the late Victorian period.
The property is extremely private and comprises four reception rooms, a large open-plan kitchen with utility, a cloakroom, and a dry cellar. The first floor is host to three good sized double bedrooms, two bathrooms and a large airing cupboard. The second floor includes a family bathroom, two large double bedrooms and once again a large storage cupboard. The house is light, bright, and airy with lots of potential for someone to put their stamp on it. The icing on the cake with this property is undoubtedly the stunning large back garden, generous in size, well established and very private.
This property last came to market over thirty years ago and still retains lots of charm and character. To the front is a shingled driveway and parking for three cars. Parking is in high demand on this street so it is a fabulous gain for this property. There are wrought iron double gates and a beautiful Magnolia tree, shading the drive and keeping it cool, there are also lots of well-established shrubs and planting. The property is very attractive from the front with pretty ornate decorative detail above the long Victorian sash windows.
Entrance is gained via the side of the property with the original stained glassed door opening into the airy ENTRANCE HALL with original tiled flooring and high ceilings.
The Sitting Room - 5.31 x 3.93 (17'5" x 12'10") - is at the front of the house overlooking the Magnolia tree. The windows in this room aren't quite floor-to-ceiling height but are close. The original sashes curve around in a bay and are the main focal point of the room, allowing lots of light to flood into this lovely space, which also has original coving, deep skirtings, and a working gas fireplace with wooden surround.
Dining Room - 5.32 x 3.91 (17'5" x 12'9") - another light, bright and uplifting room with French doors that open out onto the stunning rear garden and a lovely terrace area. This room also has a high ceiling, deep coving and skirtings, and a working gas fireplace with marble surround.
The Home Office - 3.89 x 3.50 (12'9" x 11'5") - is another good sized room, positioned at the front of the property, once again with a lovely long sash window, creating a light and airy space. This room also has fitted book shelving.
Open Plan Kitchen/Breakfast Area - 3.89 x 3.39 (12'9" x 11'1") - with quarry tile style flooring, painted wooden base and wall units with wooden worksurfaces, integrated gas hob, electric oven and dishwasher. There is also a stainless steel sink and drainer and lots of shelving. This space then flows through into the breakfast area with two skylights and a side window overlooking the side garden.
Breakfast Area - 3.80 x 3.66 (12'5" x 12'0") -
The Utility - comprises space for an American-style fridge freezer and for a washer and dryer, built-in wooden base and wall units with stainless steel sink and drainer.
The extension was added to the property nearly twenty years ago and includes:
Cloakroom - with low flush WC and pedestal hand basin.
Summer/Family Room - 6.87 x 3.95 (22'6" x 12'11") - which is a wonderful addition to this Victorian home with French doors opening out onto the idyllic gardens and a side door opening onto the terrace area, double skylights, a lovely uplifting room with multiple uses.
Cellar - 3.85 x 3.32 (12'7" x 10'10") - a good sized, dry space.
The FIRST FLOOR has two landing areas. The first one is home to a large airing cupboard and a
Family Bathroom - with a rolltop bath and pedestal hand basin overlooking the rear gardens and a separate room with a WC.
The main landing area comprises three bedrooms.
The Master Bedroom - 4.82 x 3.95 (15'9" x 12'11") - is at the front of the house and overlooks the front garden and quiet, leafy street. Light and airy with connecting door to ENSUITE/JACK AND JILL BATHROOM comprising of a low flush WC, pedestal hand basin with hand-painted tile splash back and walk-in shower.
Bedroom Two - 4.26 x .3.95 (13'11" x .12'11") - has lovely views of the rear gardens. It is a great sized double with an original fireplace and surround.
Bedroom Three - 3.96 x 3.52 (12'11" x 11'6") - is the smallest of the three but still a good size, overlooks the front of the property and includes fitted shelving.
A second staircase leads up to a further landing area with a second
Family Bathroom - which includes a low flush WC, pedestal hand basin and bath with overhead shower attachment and skylight.
The last staircase leads to bedrooms four and five.
Bedroom Four - 4.57 x 3.99 (14'11" x 13'1") - is a good-sized double positioned at the front of the property, with quirky sloping ceilings.
Bedroom Five - 4.26 x 3.99 (13'11" x 13'1") - is at the back of the house and is a large double with quirky sloping ceilings, a charming space.
Positioned in between bedrooms four and five is a handy
Storage Room - 2.95 x 2.58 (9'8" x 8'5") - a very handy space as there is no attic space in this property
Outside -
To the front is a shingled driveway and parking for three cars, there are wrought iron double gates and a beautiful Magnolia tree, and there are also lots of well-established shrubs and planting. From the front of the property, you can walk through a side gate and gain access to the rear and the delightful back garden. There is a terrace area to the side, a perfect place for alfresco dining. There is also the footprint for the original garage to the side of the property. The rear gardens are very well established with mature trees, hedging, shrubs and plants, it's extremely peaceful and very private. The first section of the garden is mainly laid to lawn with an attractive rose arch leading through to a circular bed and a pretty ornate feature, on from there is the third and final section of the garden which is laid to lawn with a wildflower area and mature trees, very pretty and tranquil.
In essence, 4 Abbey Gardens is a charming family home with lots of versatility and character. It is extremely private for a townhouse, the parking for three cars is a huge bonus, especially in this location and the stunning rear gardens are a highlight.
The property is Freehold
Council Tax Band F
We understand all mains services are connected. With electric storage heaters in bedrooms four and five.
Property Ref: 70030_32392910
Similar Properties
Honeysuckle House, Weston Lullingfields, Shrewsbury, SY4 2AD
4 Bedroom Detached House | Offers in region of £725,000
This beautifully designed four bedroom detached property provides spacious and quality family accommodation extending to...
Brookfield, Picklescott, Church Stretton, SY6 6NT
5 Bedroom Detached House | Offers in region of £725,000
This extremely attractive and well presented, five bedroom, detached property has been recently improved and modernised...
3 Minton Court, St Andrews Road, Radbrook, Shrewsbury SY3 6DX
6 Bedroom Detached House | Offers in region of £700,000
A superior, spacious and luxuriously presented family residence, lavishly appointed with high quality finish and extendi...
3 Claremont Bank, Shrewsbury SY1 1RW
4 Bedroom Townhouse | Offers in region of £750,000
This Grade II Listed property has been greatly improved and provides well planned and well proportioned accommodation wi...
7 The Hawthorns, Shrewsbury, SY3 7NA
6 Bedroom Semi-Detached House | Guide Price £750,000
This impressive six bedroom property provides well planned and well proportioned accommodation with rooms of pleasing di...
9 Granville Street, Shrewsbury, SY3 8NE
4 Bedroom Semi-Detached House | Offers in region of £750,000
This immaculate four bedroom property provides well planned and well proportioned accommodation throughout with large de...
How much is your home worth?
Use our short form to request a valuation of your property.
Request a Valuation

