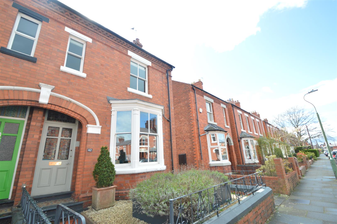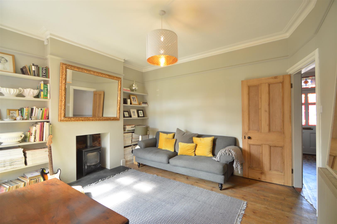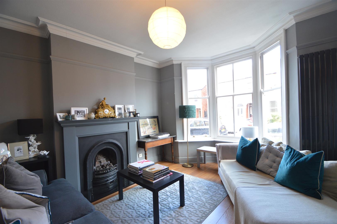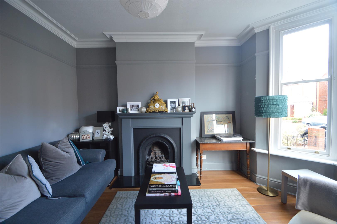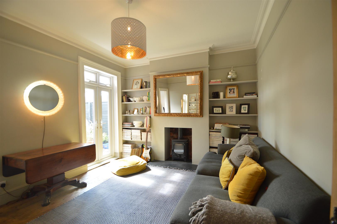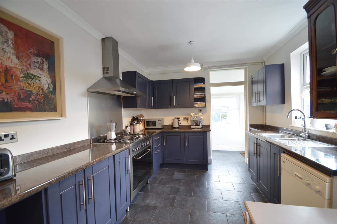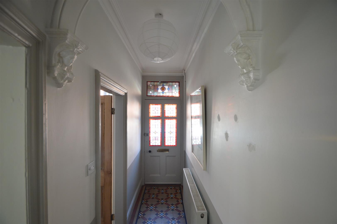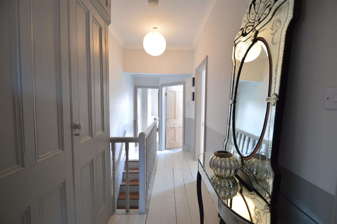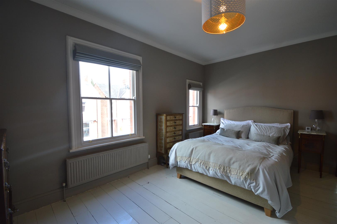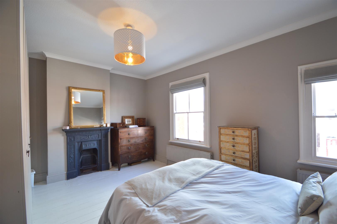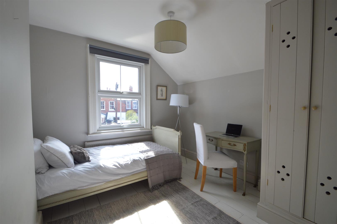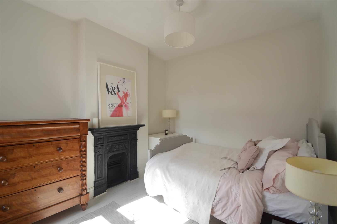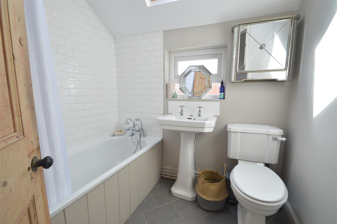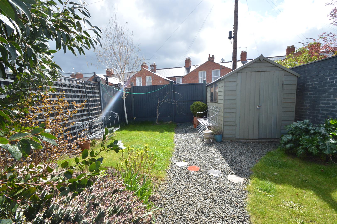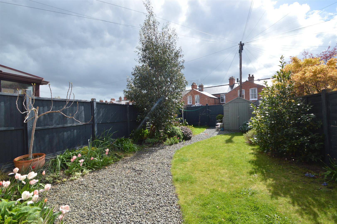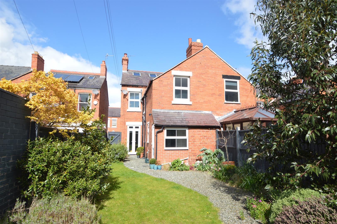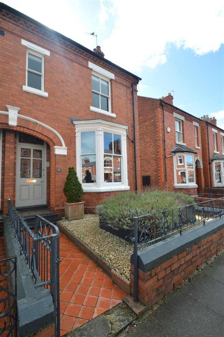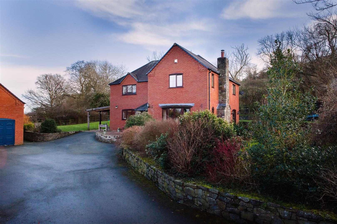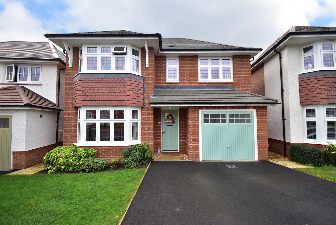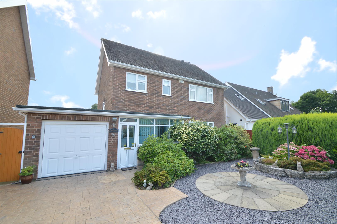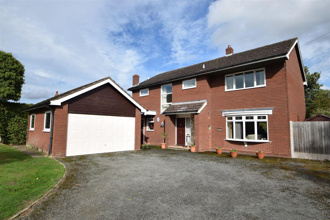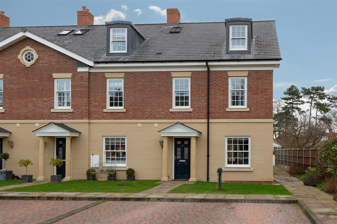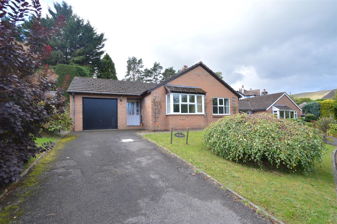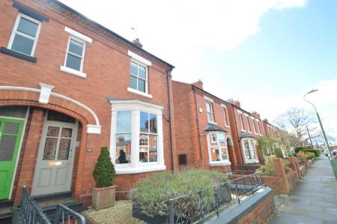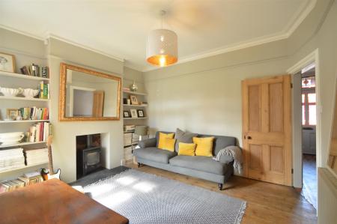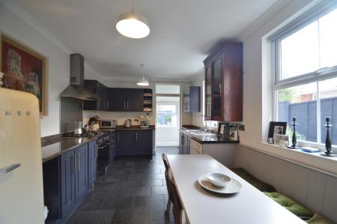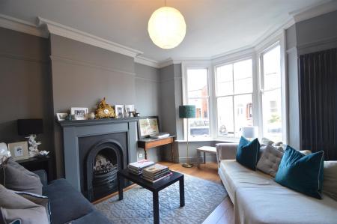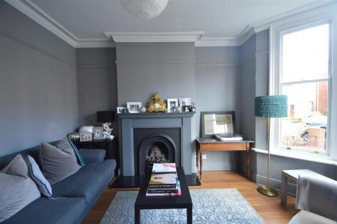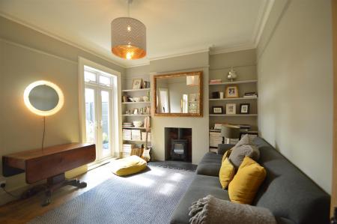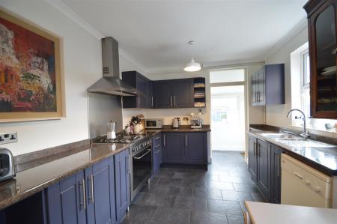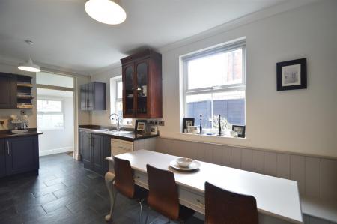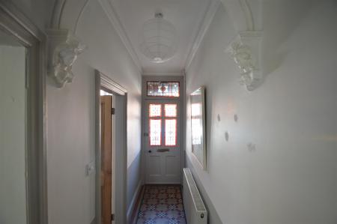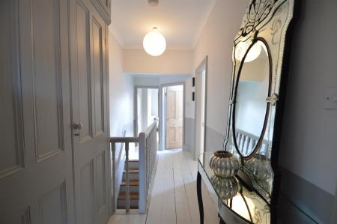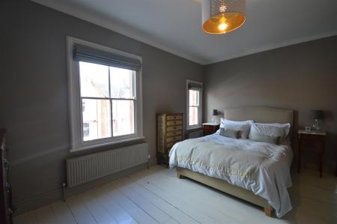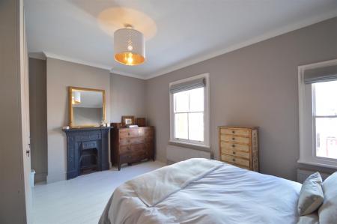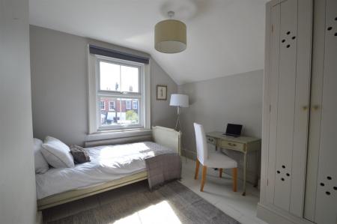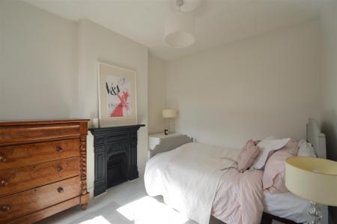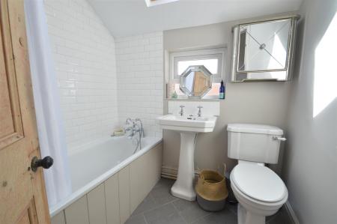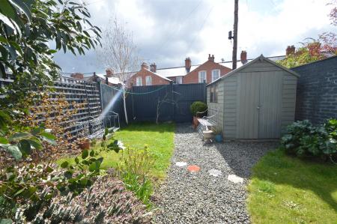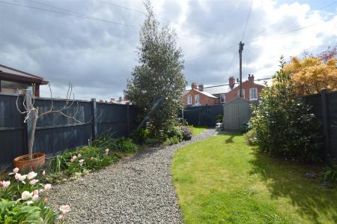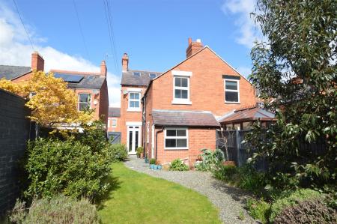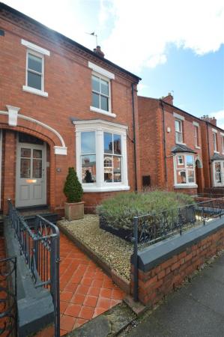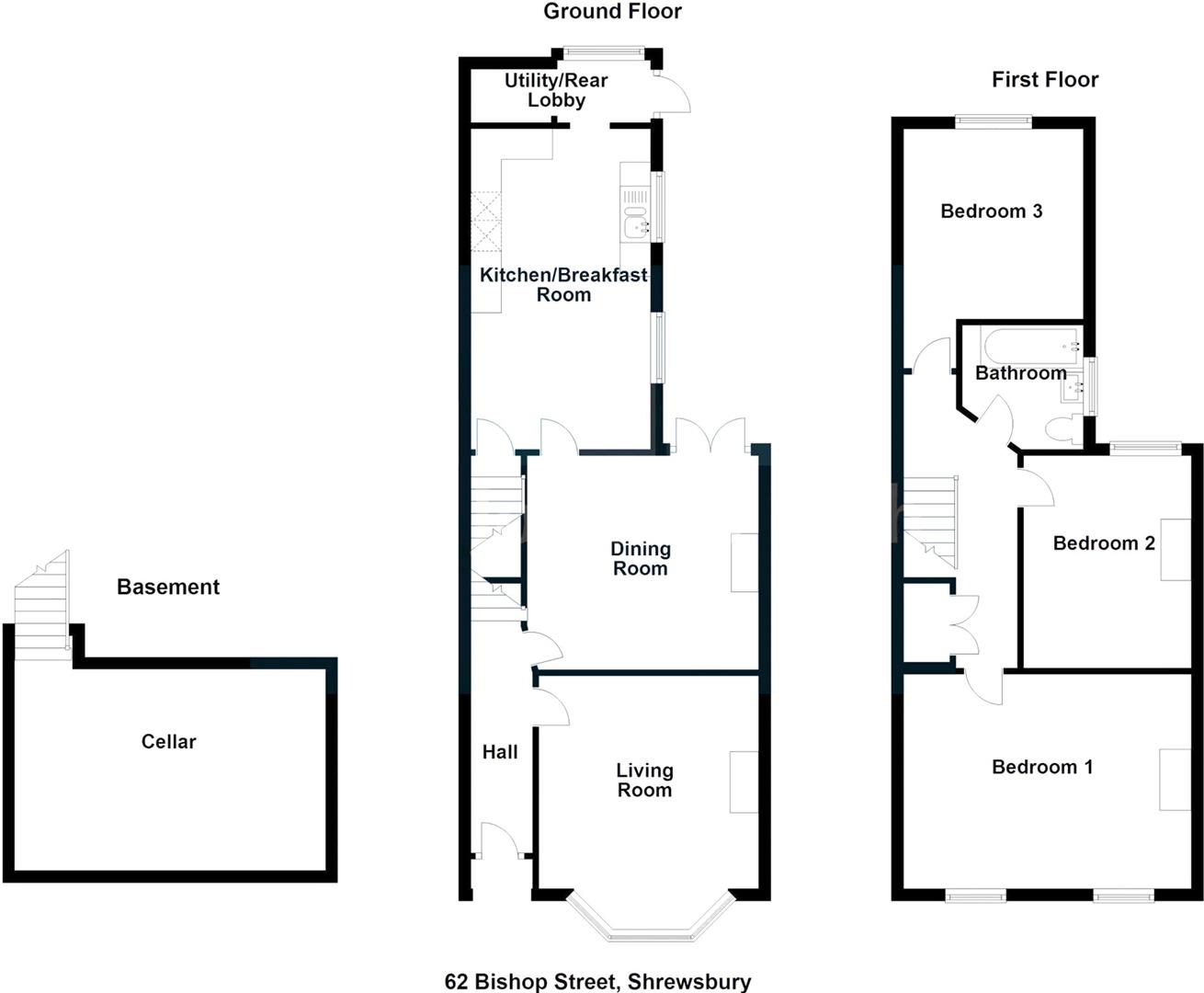- Well presented semi-detached house
- Three bedrooms and bathroom
- Two reception rooms, utility
- South facing rear garden
- Popular location close to amenities
3 Bedroom Semi-Detached House for sale in Shrewsbury
This beautifully presented, Victorian period 3 bedroom semi detached house, provides well planned and well-proportioned accommodation throughout with the benefit of an attractive south facing rear garden. The property boasts many period features including fireplaces, Minton tiled floors and attractive cornicing. The accommodation includes: Entrance Hall, Living Room, Dining Room With Wood Stove, Large Kitchen/Breakfast Room, Spacious Cellar, Rear Lobby/Utility, 3 Double Bedrooms and an Attractive Bathroom. The property also benefits from Gas fired central heating and Double Glazing.
This property in pleasantly situated in this Highly Popular residential area, Convenient For The Town Centre with great local amenities nearby including, good schools, local shops, a frequent bus service, train station and easy to the shrewsbury bypass with an M54 motorway link to the west midlands
A beautifully presented, period three bedroom semi-detached house.
Inside The Property -
Entrance Hall - Period Minton tile flooring
Feature archway
Living Room - 4.14m x 3.61m (13'7" x 11'10" ) - Wooden fire surround with cast iron inset and coal effect gas fire
Double glazed bay window to the front
Dining Room - 3.89m x 3.51m (12'9" x 11'6") - Exposed floorboards
Fireplace recess with exposed brickwork and slate hearth, cast iron wood burner inset
Double glazed French doors to rear garden
Kitchen / Breakfast Room - 5.23m x 2.95m (17'2" x 9'8") - Tiled flooring
Range of matching wall and base units with glass fronted display cabinets
Settle style seat to breakfast area
Rear Lobby / Utility - Plumbing for washing machine
Door to rear garden
Cellar - 4.65m x 3.30m (15'3" x 10'10") -
STAIRCASE rising from entrance hall to FIRST FLOOR LANDING with painted floor boards, large useful store cupboard, access to loft space with Velux windows and electrics (could be converted subject to necessary planning consents)
Bedroom 1 - 4.80m x 3.51m (15'9" x 11'6") - Painted floor boards
Two double sash windows to the front
Ornate iron fireplace
Bedroom 2 - 3.48m x 2.95m (11'5" x 9'8") - Painted floor boards
Feature cast iron ornamental fireplace
Window to the rear
Bedroom 3 - 3.10m x 2.97m (10'2" x 9'9") - Painted floor boards
Double glazed sash window
Built in cupboard housing gas fired central heating boiler.
Bathroom - Tiled flooring and tiled walls
Panelled bath with shower over
Wash hand basin, wc
Double glazed window and skylight
Outside The Property -
The property is divided from the road by dwarf brick wall with wrought iron railings and gate leading to pathway and reception area, flanked by gravelled garden with raised shrub beds and access to the side.
Neatly kept SOUTH FACING REAR GARDEN laid to lawn with gravelled patio areas and shrub beds and borders. Timber shed. There is vehicular access to the rear of the property via a lane, a garage could be installed if desired.
Property Ref: 70030_31417346
Similar Properties
Malt Paddocks, Crew Green, Powys, SY5 9AT
5 Bedroom House | Offers in region of £385,000
Malt Paddocks is a five-bedroom detached family home, extremely well presented with well-proportioned rooms, a wonderful...
7 Juniper Road, Shrewsbury SY1 2BN
4 Bedroom Detached House | Offers in region of £385,000
ON LINE VIEWING - A spacious, immaculately presented, 4 bedroomed, detached family home, situated on this popular modern...
9 Hardwick Drive, Copthorne, Shrewsbury SY3 8UZ
3 Bedroom Detached House | £385,000
The property provides well planned and well proportioned accommodation throughout with rooms of pleasing dimensions. On...
Marford, Caernarvon Lane, Withington, SY4 4PX
4 Bedroom Detached House | Offers in region of £395,000
This well maintained, detached four bedroom house affords spacious light and airey accommodation, offering scope for som...
5 Column House Gardens, Preston Street, Shrewsbury SY2 5GY
4 Bedroom House | Offers in excess of £395,000
The property is set over three spacious floors and provides well planned and well proportioned accommodation with rooms...
15 The Bridleways, Church Stretton, SY6 7AN
3 Bedroom Detached Bungalow | Offers in region of £395,000
A spacious three bedroom detached bungalow requiring modernisation and improvement throughout. The accommodation current...
How much is your home worth?
Use our short form to request a valuation of your property.
Request a Valuation

