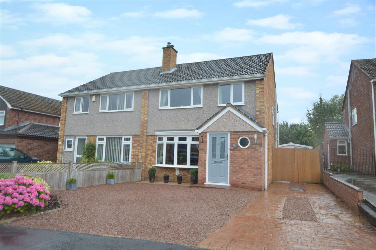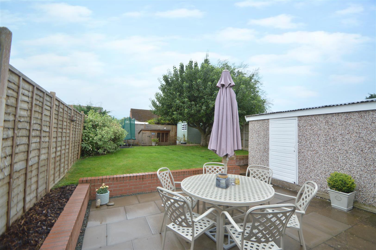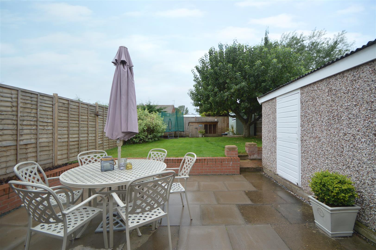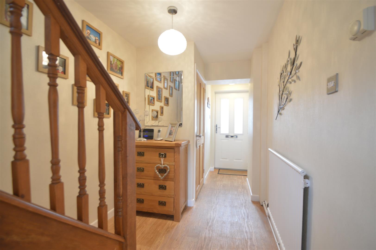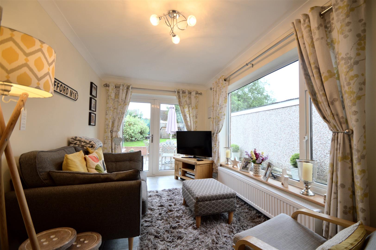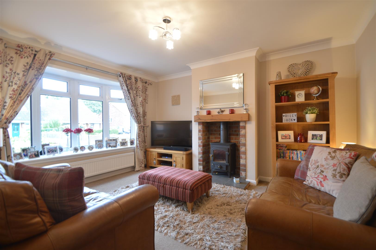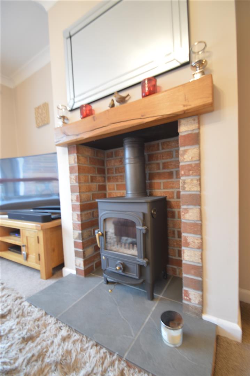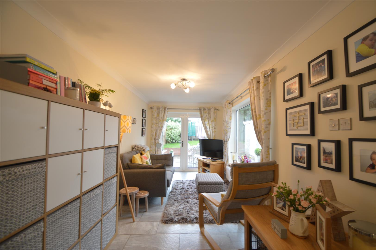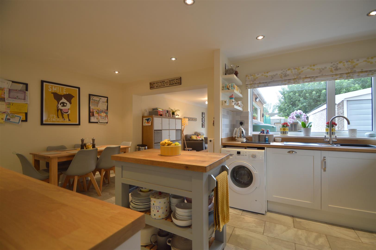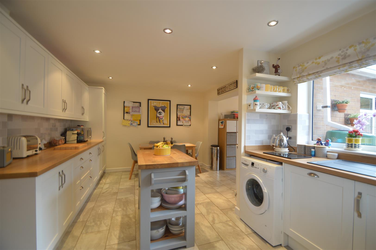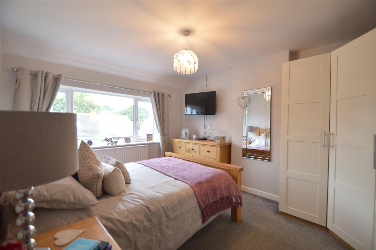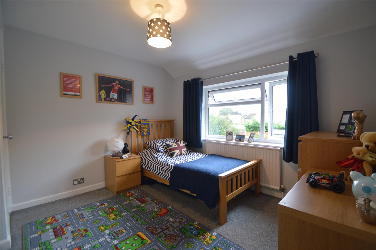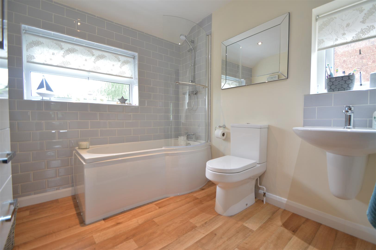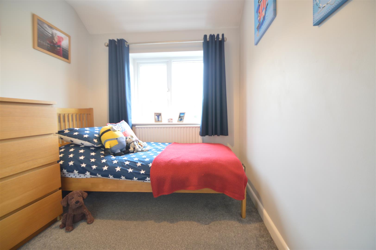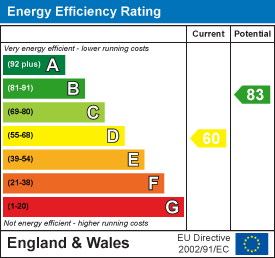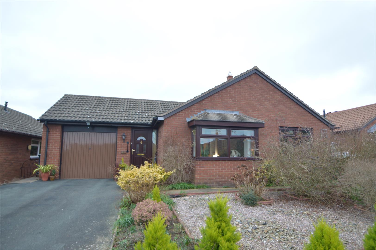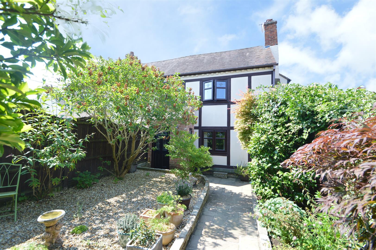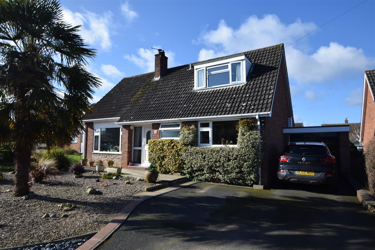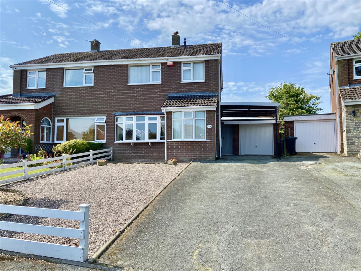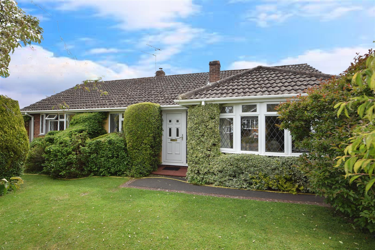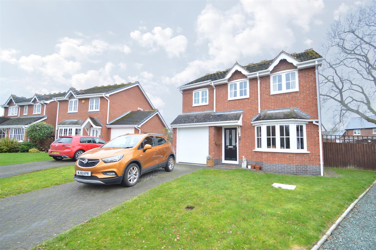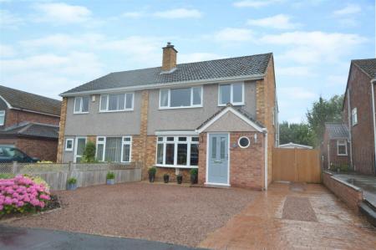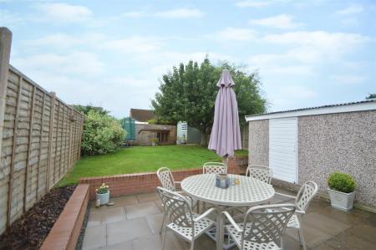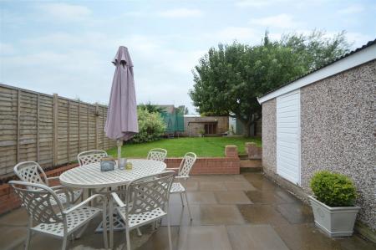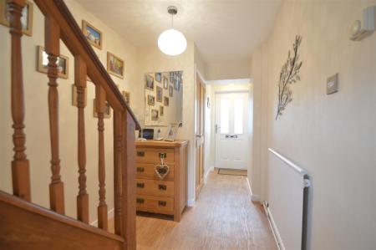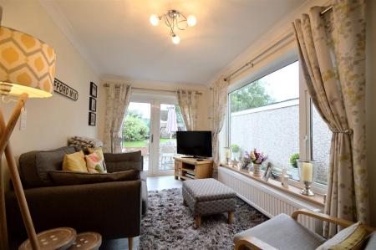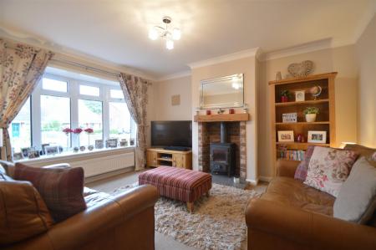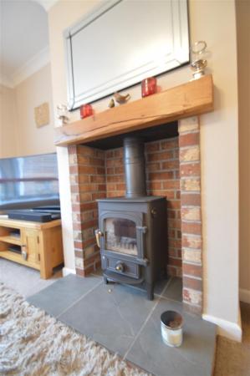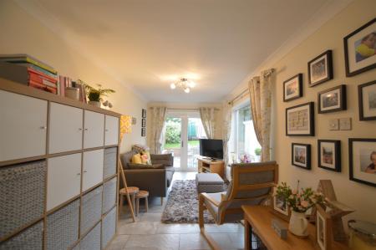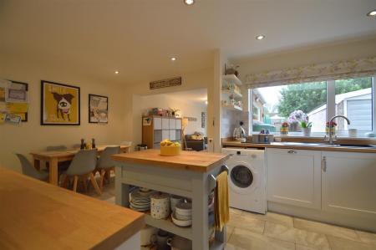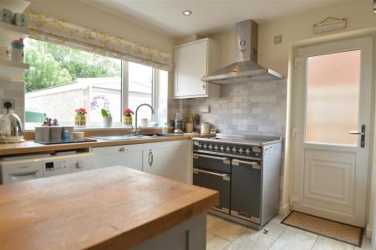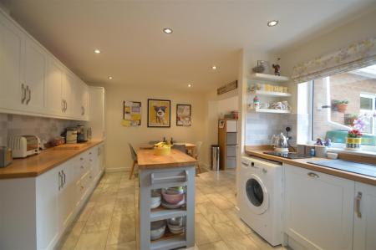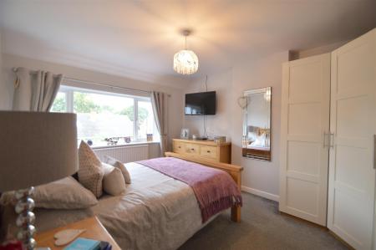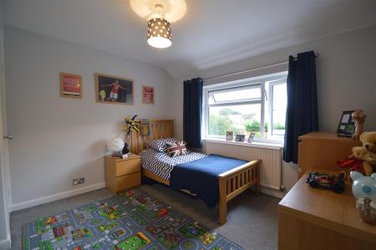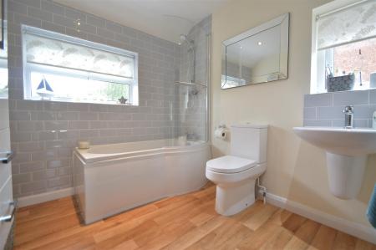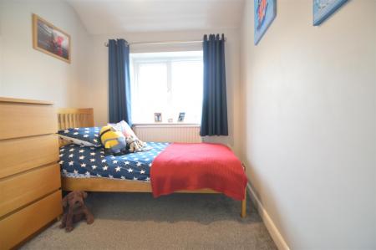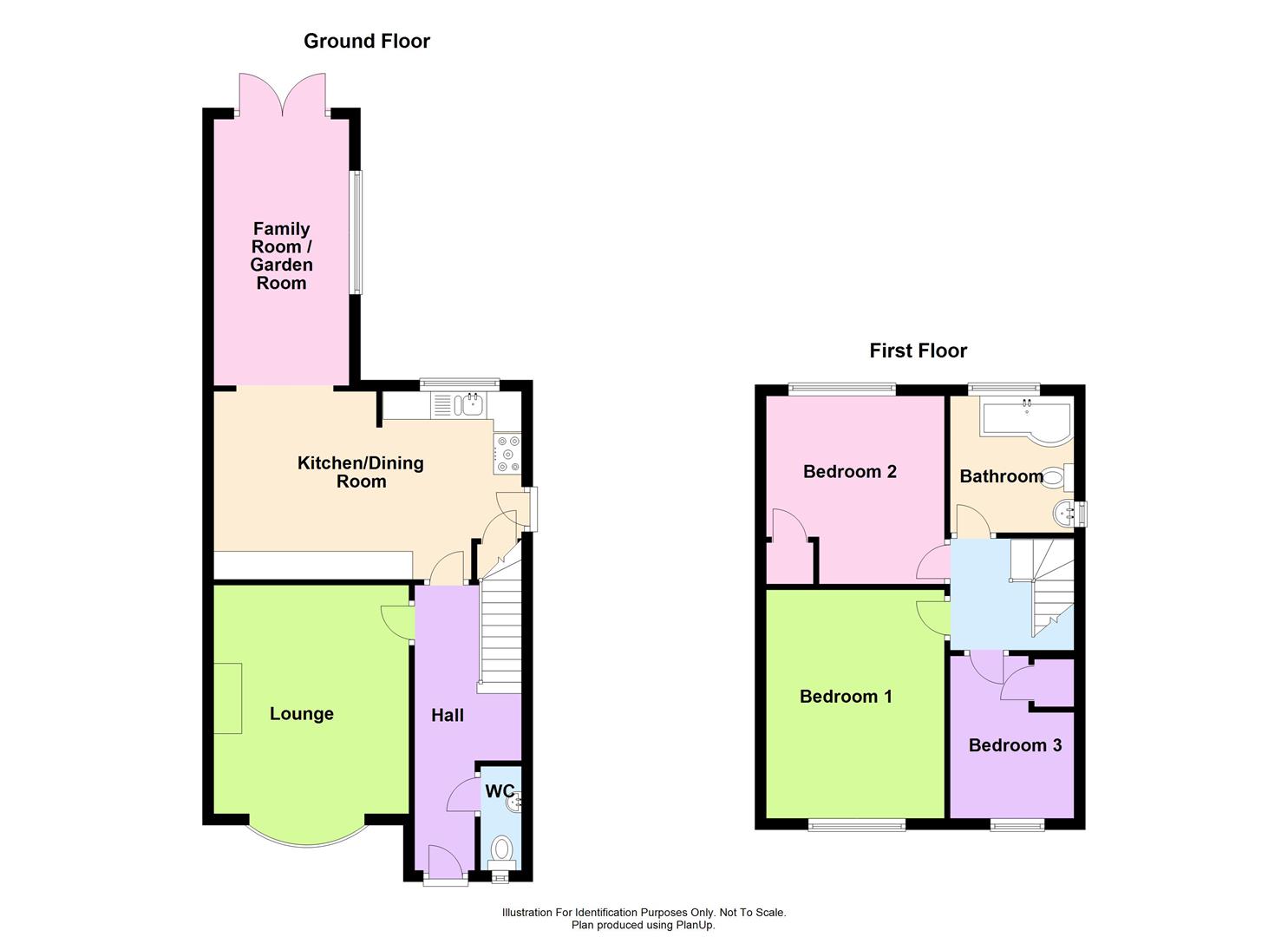- Immaculately presented semi-detached house
- Three bedrooms and bathroom
- Improved and extended accommodation
- Popular and convenient location
- Garage and ample parking
- South facing rear garden.
3 Bedroom Semi-Detached House for sale in Shrewsbury
This improved and extended semi-detached house is presented to an exacting standard with rooms of pleasing dimensions. The property benefits from gas fired central heating and double glazing.
The property is situated in this highly desirable and much sought after residential area, well placed within easy reach of local amenities including popular schools, frequent bus service to the nearby town centre and within easy reach of the Shrewsbury by-pass.
A truly immaculate, well appointed, improved and extended three bedroom semi-detached family home.
Inside The Property -
Entrance Hall -
Cloakroom - Wash hand basin, wc
Lounge - 4.08m x 3.48m (13'5" x 11'5") - A pleasant room with bow window overlooking the front
Fireplace recess with hearth with inset Clearview wood burning stove
Kitchen / Dining Room - 3.35m x 5.49m (11'0" x 18'0") - Neatly appointed and fitted with a range of matching modern units
Archway to:
Family Room / Garden Room - 4.75m x 2.41m (15'7" x 7'11") - Picture window overlooking the garden
Glazed French doors to the garden
From the entrance hall STAIRCASE with hand rail and balustrade rises to a FIRST FLOOR LANDING with access to roof space.
Bedroom 1 - 4.08m x 3.18m (13'5" x 10'5") - Window overlooking the front.
Bedroom 2 - 3.35m x 3.18m (11'0" x 10'5") - Window to the rear
Cupboard housing hot water cylinder and slatted shelving
Bedroom 3 - 2.90m x 2.21m (9'6" x 7'3") - Built in wardrobe with louvre doors
Bathroom - Neatly appointed with a modern bath with shower over and glazed shower screen
Semi-pedestal wash hand basin, wc
Outside The Property -
Garage -
The property is set back and divided from the road by a neatly kept open plan forecourt with pressed pattered driveway providing parking, with the pathway extending to the reception area with a further gravelled forecourt providing additional parking and hardstanding, together with well stocked shrubbery bed.
There is a neatly kept good sized south facing REAR GARDEN with an extensive paved patio, ornamental dwarf retaining wall with steps to an upper level laid to lawn with inset tree and shrubs. The whole enclosed on all sides.
Property Ref: 70030_29862627
Similar Properties
41 Falcons Way, Shrewsbury, SY3 8ZG
3 Bedroom Detached Bungalow | Guide Price £290,000
This well presented detached bungalow provides well planned and well proportioned accommodation throughout with rooms of...
2 Tythe Cottages, Welshpool Road, Bicton Heath, Shrewsbury, SY3 5BH
3 Bedroom Cottage | Offers in region of £290,000
This particularly attractive and well appointed, period, semi-detached cottage, provides accommodation which is presente...
18 The Oval, Bicton, Shrewsbury, SY3 8EW
4 Bedroom Detached House | Offers in region of £290,000
This well appointed detached four bedroom property has been extended and improved to provide comfortable family accommod...
14 Glebe Road, Bayston Hill, Shrewsbury, SY3 0PJ
3 Bedroom Semi-Detached House | Offers in region of £294,000
This well presented and much loved 3 bedroom semi detached family house, provides well planned and well proportioned acc...
1 Beech Close, Hanwood, Nr Shrewsbury SY5 8RA
3 Bedroom Detached Bungalow | Offers in region of £295,000
The property affords well proportioned accommodation with the benefit of oil-fired central heating and double glazing, s...
7 St. Marys Close, Knockin, Oswestry SY10 8GY
4 Bedroom Detached House | Offers in region of £295,000
This well presented, modern, 4 bedroom detached property provides well planned and well-proportioned accommodation throu...
How much is your home worth?
Use our short form to request a valuation of your property.
Request a Valuation

