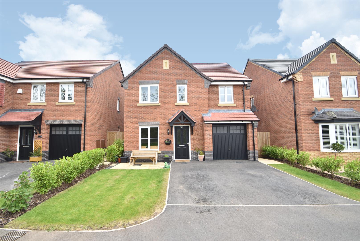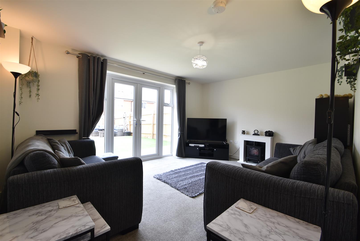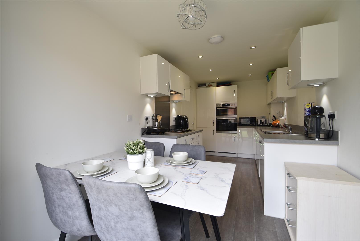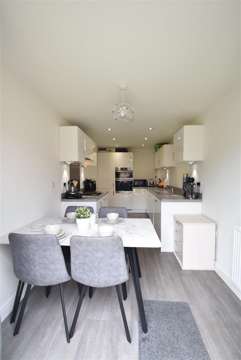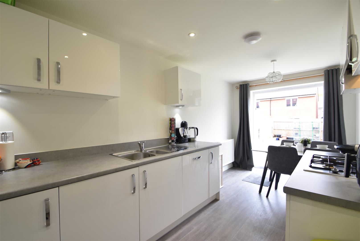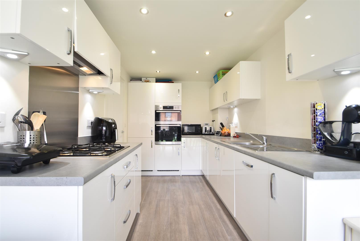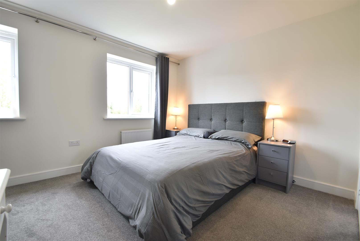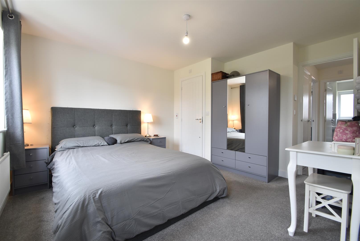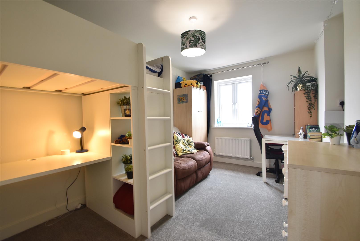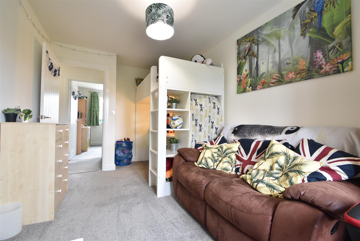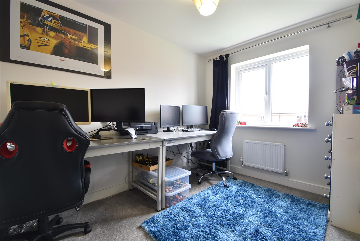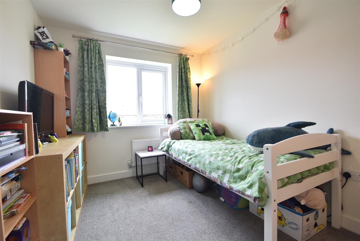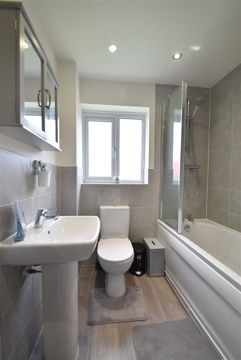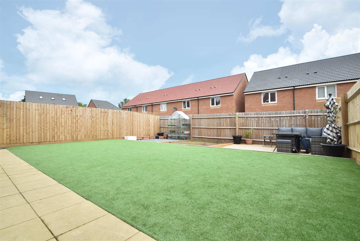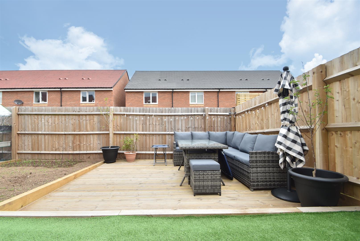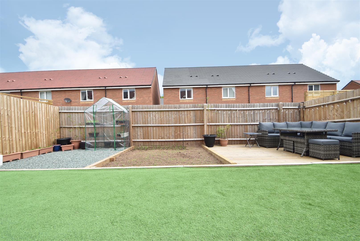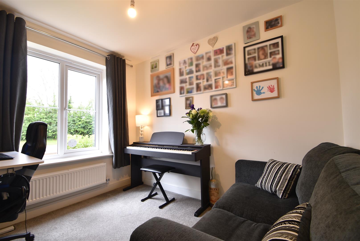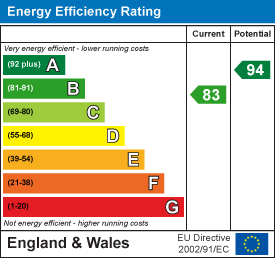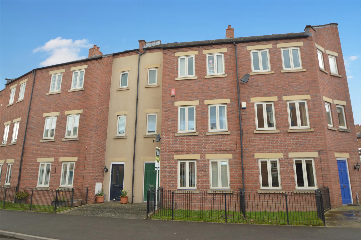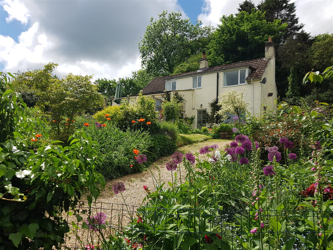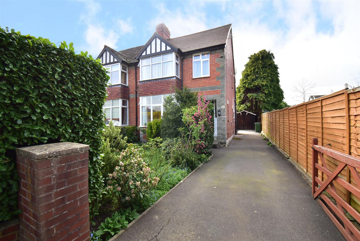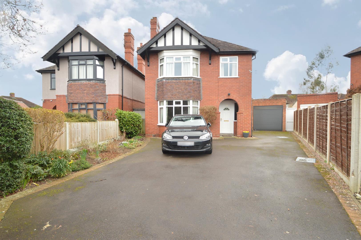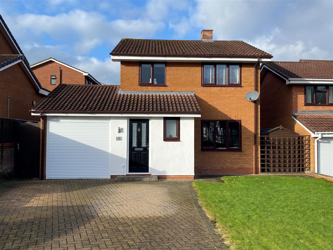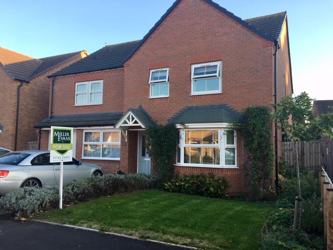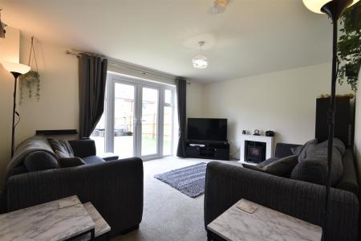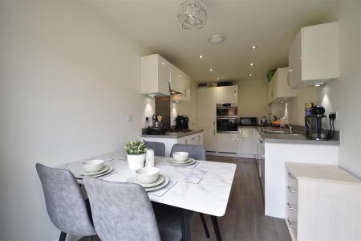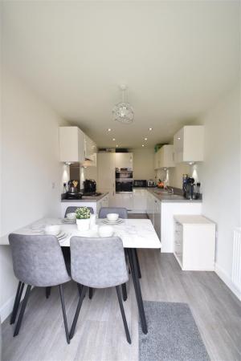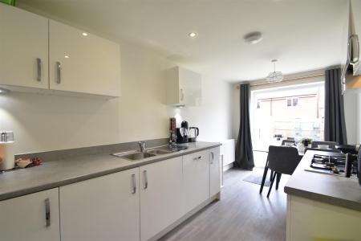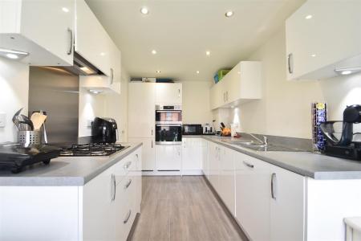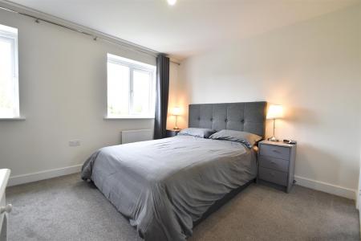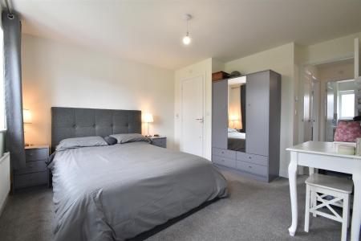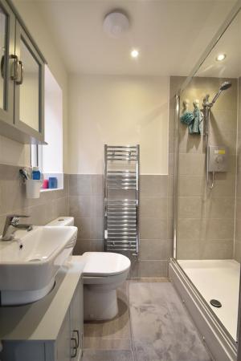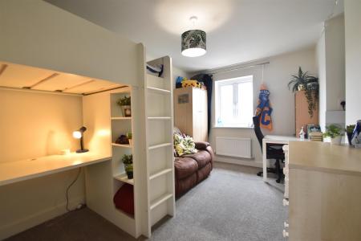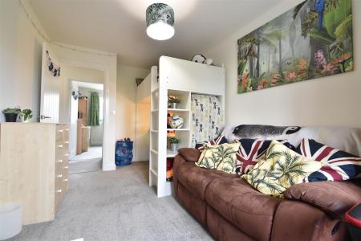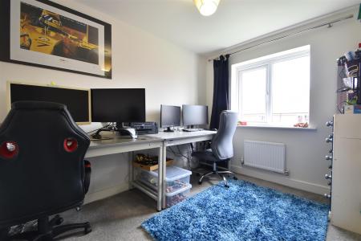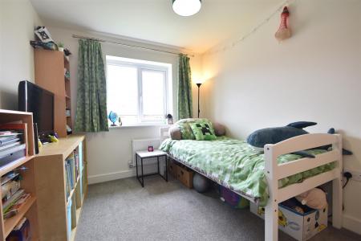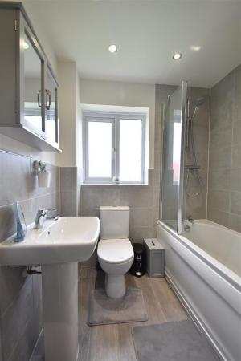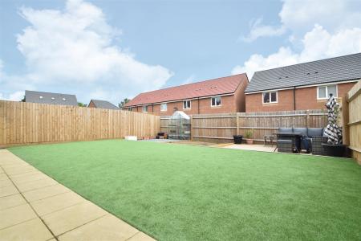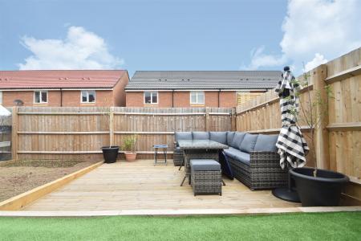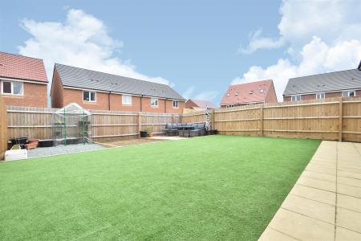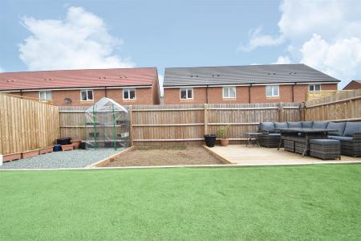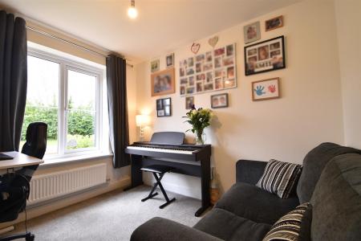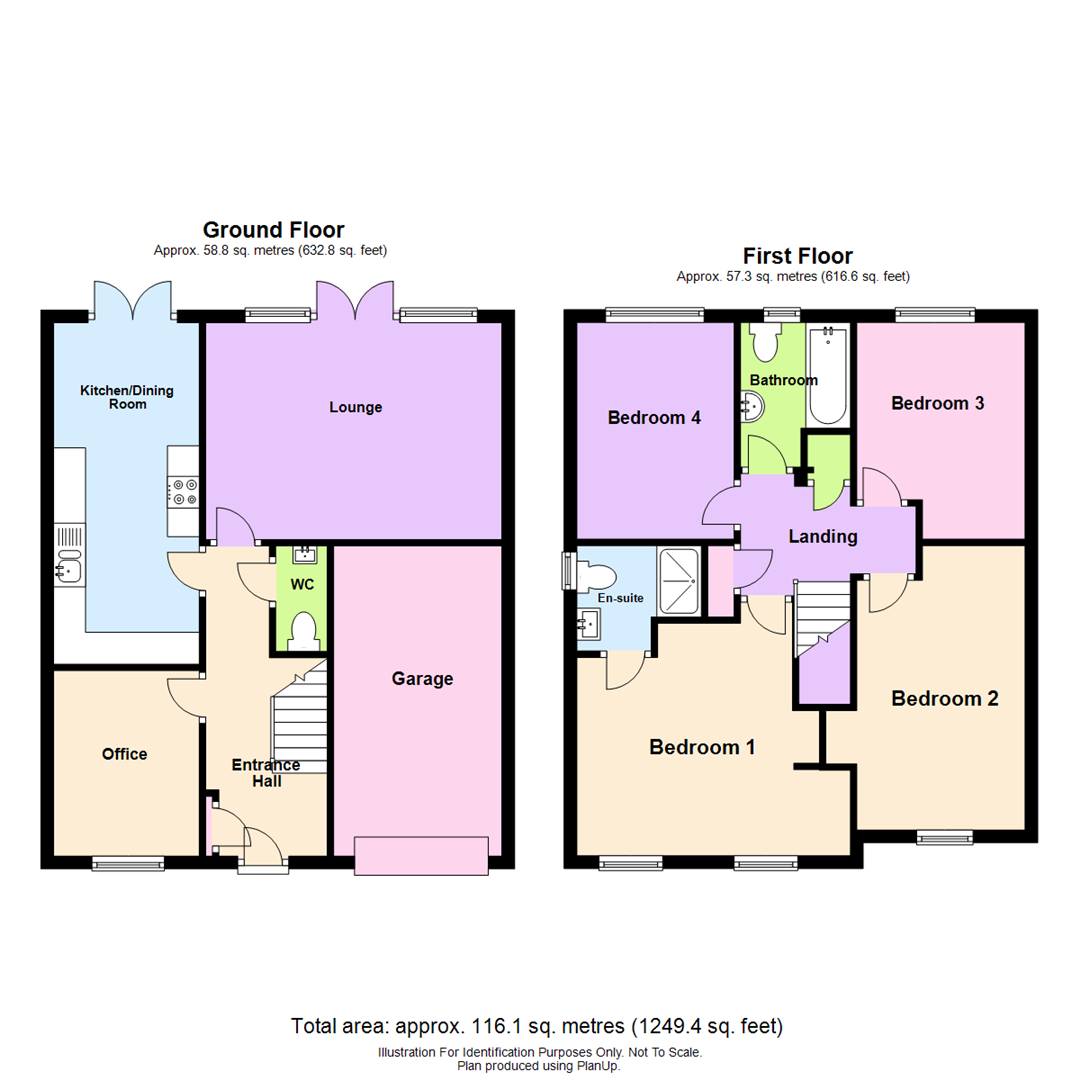- Immaculately presented detached house
- Four bedrooms, en suite and bathroom
- Office/snug
- Integral garage and parking
- Popular location close to amenities
4 Bedroom Detached House for sale in Shrewsbury
This modern, four bedroom detached family residence is immaculately presented throughout and benefits from double glazing and gas fired central heating.
The property is pleasantly situated in a quiet location on this popular and desirable residential development, close to local amenities including; shops, schools and the nearby town centre, while also being well placed within easy reach of the Shrewsbury by-pass with M54 link to the West Midlands.
An immaculately presented modern, four bedroom detached family house.
Inside The Property -
Entrance Hall - 4.87m x 1.91m (16'0" x 6'3") - Cloaks cupboard
Cloakroom - 1.66m x 0.81m (5'5" x 2'8") - Wash hand basin, wc
Lounge - 3.40m x 4.65m (11'2" x 15'3") - Double glazed windows and French door to rear garden
Kitchen / Dining Room - 5.36m x 2.29m (17'7" x 7'6") - Range of matching wall and base units and work surfaces over
Fitted gas hob and oven
Integrated fridge/freezer, dishwasher and washer/dryer.
French doors to rear garden
Office / Snug - 2.91m x 2.29m (9'7" x 7'6") - Window to the front
STAIRCASE rising to FIRST FLOOR LANDING with two store cupboards and access to fully boarded roof space with shelving and lighting.
Bedroom 1 - 3.65m x 3.81m (12'0" x 12'6") -
En Suite Shower Room - 1.66m x 1.96m (5'5" x 6'5") - Large walk in shower cubicle
Wash hand basin, wc
Heated towel rail
Bedroom 2 - 4.46m x 2.64m (14'8" x 8'8") -
Bedroom 3 - 3.40m x 2.59m (11'2" x 8'6") -
Bedroom 4 - 3.25m x 2.44m (10'8" x 8'0") -
Bathroom - 2.27m x 1.88m (7'5" x 6'2") - Neatly fitted modern suite comprising;
Panelled bath with shower over
Wash hand basin, wc
Heated towel rail
Outside The Property -
Integral Garage - 4.87m x 2.64m (16'0" x 8'8") - Up and over door
The property is approached over double width tarmacadam driveway serving the reception area, flanked either side by lawned areas. Paved pathway and gated access to the rear garden.
Easily maintained REAR GARDEN laid with artificial grass and large paved patio area, further decked dining area / sun terrace and vegetable patch.
Property Ref: 70030_31562354
Similar Properties
22 St. Julians Crescent, Shrewsbury, SY1 1UD
4 Bedroom Townhouse | Offers in region of £367,000
This attractive four bedroom townhouse provides well planned and well proportioned accommodation throughout with an attr...
Hollywell Cottage, All Stretton, Church Stretton, SY6 6JP
2 Bedroom Detached House | Offers in region of £365,000
This attractive, well presented and much improved, detached cottage, dates back to the 18th Century and boasts a wealth...
67 Porthill Drive, Shrewsbury SY3 8RT
3 Bedroom Semi-Detached House | Offers in region of £365,000
ON LINE VIEWING - This well appointed and well proportioned, three bedroom semi-detached family home benefits from gas f...
12 Arbourne Gardens, Shrewsbury SY3 7HA
3 Bedroom Detached House | Offers in region of £370,000
This well maintained and spacious, mature, 3 bedroomed detached house offers well proportioned and well planned accommod...
1 Fairburn Drive, Shrewsbury SY3 6DQ
3 Bedroom Detached House | Offers in region of £370,000
A beautifully presented modern three bedroomed detached house, provides well planned and well proportioned accommodation...
18 Oakley Meadow, Wem, Shrewsbury, SY4 5SP
5 Bedroom Detached House | Offers in region of £375,000
This immaculately presented, detached five bedoom property has been tastefully extended to provide well proportioned acc...
How much is your home worth?
Use our short form to request a valuation of your property.
Request a Valuation

