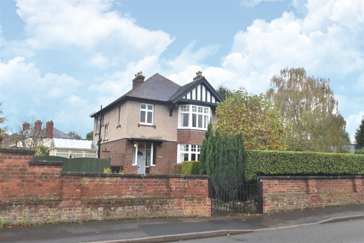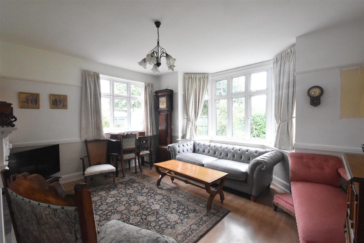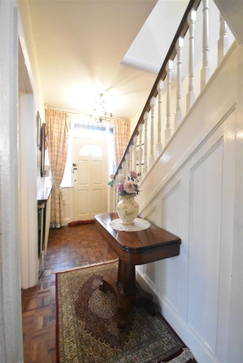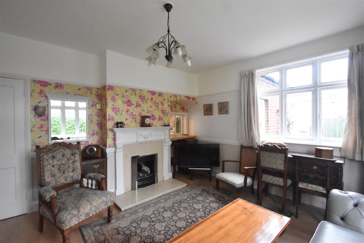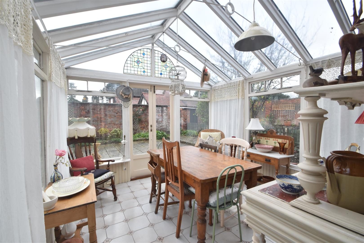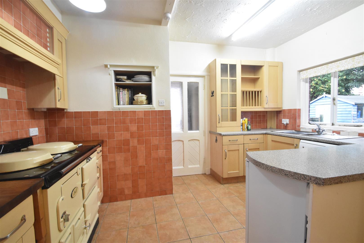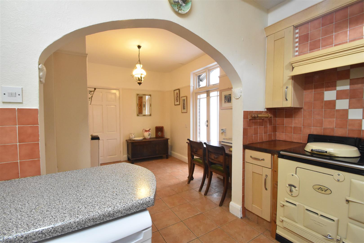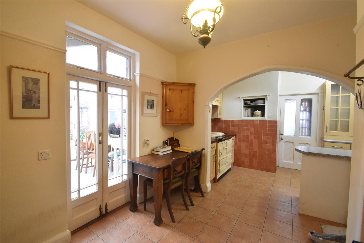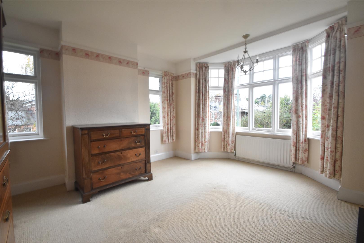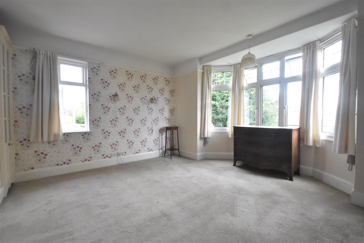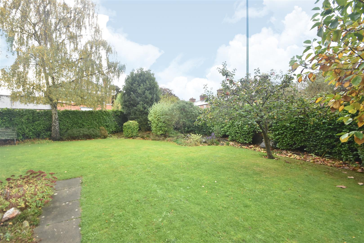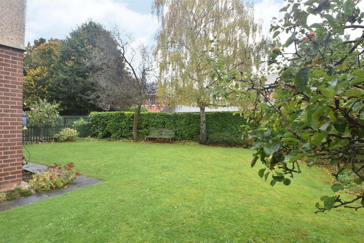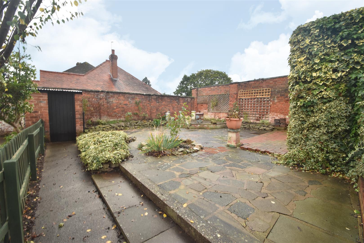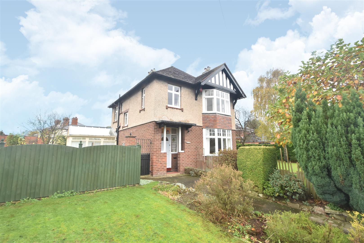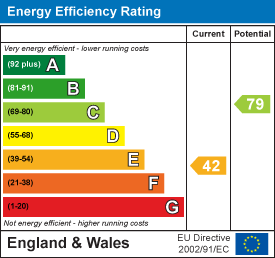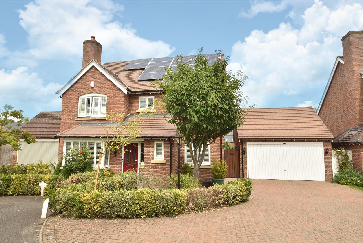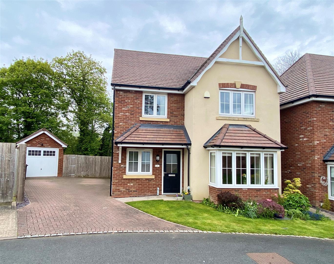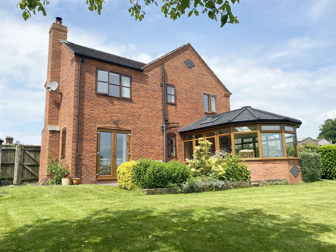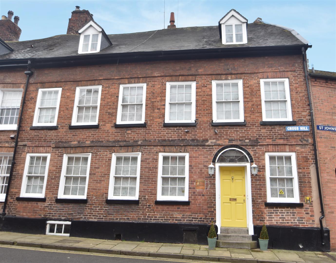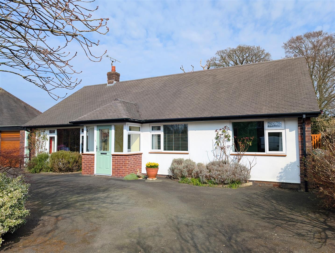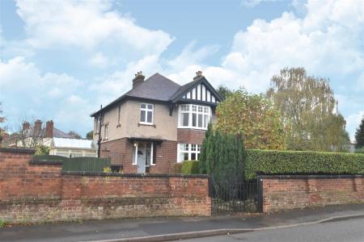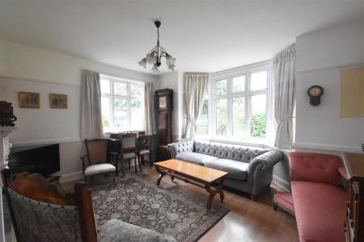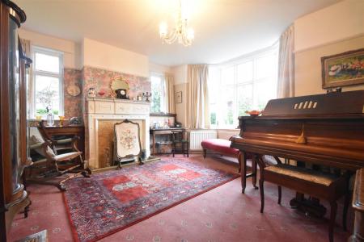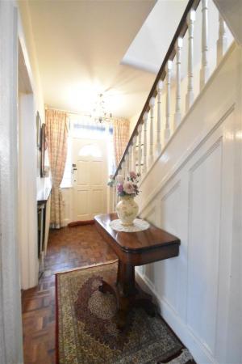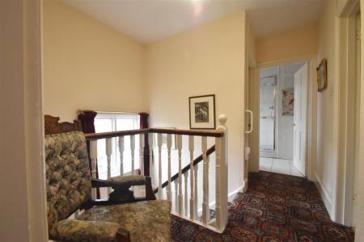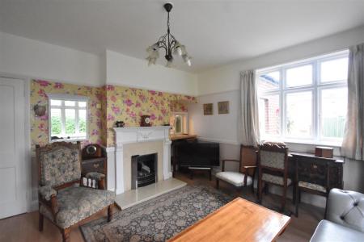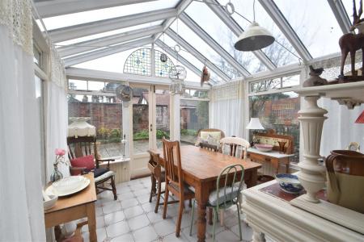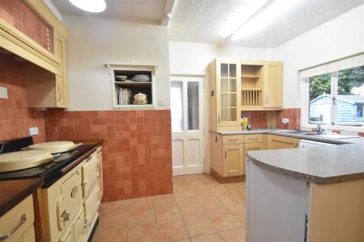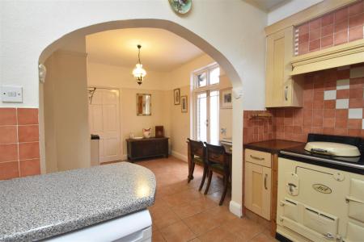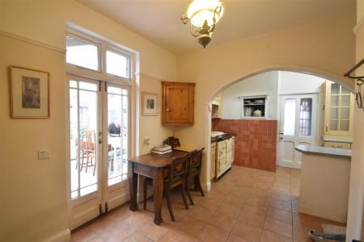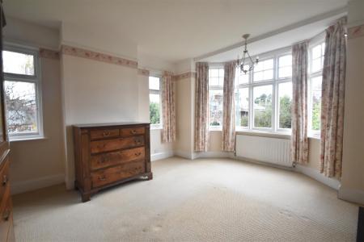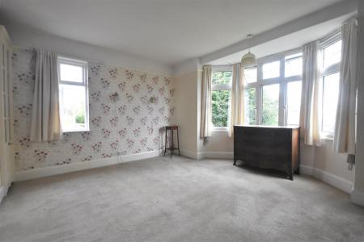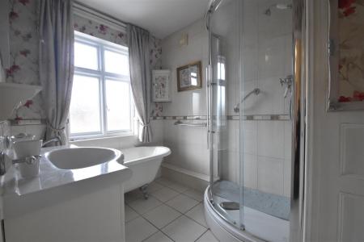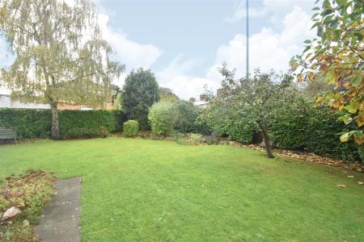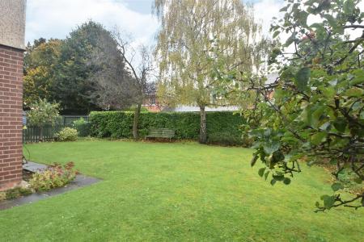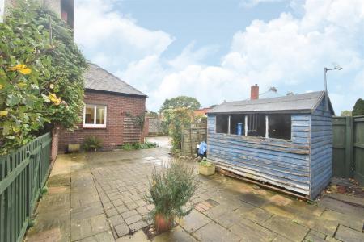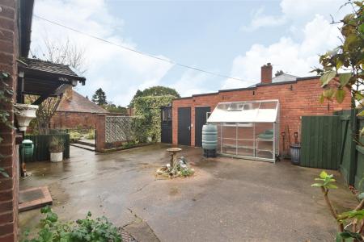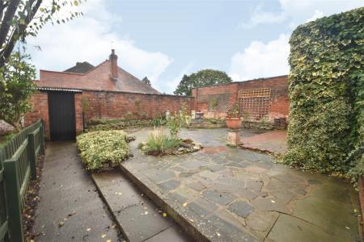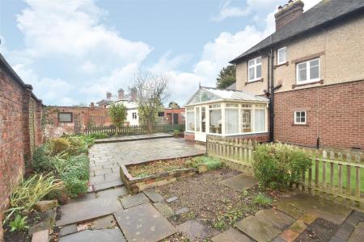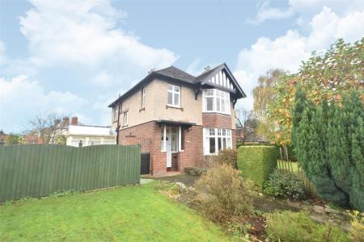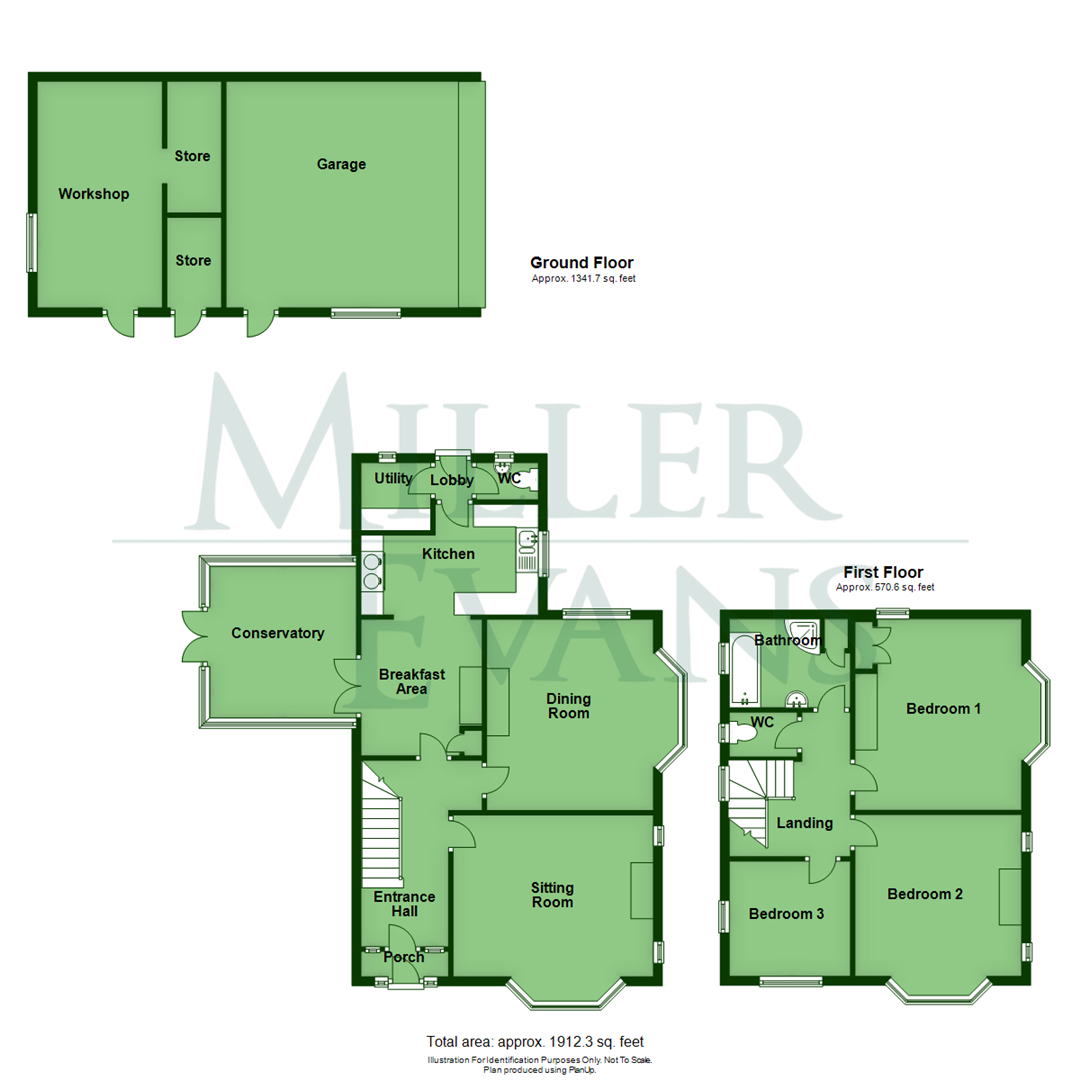3 Bedroom Detached House for sale in Shrewsbury
This mature detached property, requires some modernisation but provides generous and well planned family accommodation with rooms of pleasing dimensions, set in a neatly kept and extensive partly walled garden, with large double garage with adjoining dry stores and workshop and ample parking space. The property benefits from gas fired central heating and double glazing. There is the possibility of further development potential capable of an attractive layout (subject to planning consents).
The property is well placed in this highly desirable and sought after residential area, within reach of excellent amenities and local shops, schools, frequent bus service to the town centre and within easy reach of the Shrewsbury bypass with M54 motorway link to the West Midlands.
A superior, mature, detached family residence, set in a neatly kept and extensive partly walled garden, with large double garage with adjoining dry stores and workshop and ample parking space.
Inside The Property -
Entrance Porch -
Spacious Entrance Hall -
Sitting Room - 3.61m x 4.47m (11'10" x 14'8") - A pleasant room with fireplace
Bay window to the front
Two further side windows overlooking the garden
Dining Room - 4.27m x 3.72m (14'0" x 12'2") - Fireplace
Bay window with further side window overlooking the gardens
Breakfast Area - 3.04m x 2.71m (10'0" x 8'11") -
Kitchen - 1.78m x 3.96m (5'10" x 13'0") - Range of fitted units
Aga stove
Lobby -
Utility - 1.52m x 1.56m (5'0" x 5'1") -
Separate Wc -
Conservatory -
STAIRCASE with hand rail and balustrade rises to rising to FIRST FLOOR LANDING
Bedroom 1 - 4.27m x 3.72m (14'0" x 12'2") -
Bedroom 2 - 3.61m x 3.83m (11'10" x 12'7") -
Bedroom 3 - 2.57m x 2.71m (8'5" x 8'11") -
Bathroom - Bath, corner shower cubicle
Wash hand basin
Separate Wc -
Outside The Property -
Large Detached Double Garage - Electric carousel door
Personal door to the garden
Adjoining dry store
Large Workshop -
The gardens are a particular feature of the property and are partly walled. To the front, the property is divided from the road by an ornamental wall with an established and neatly kept laurel hedge, gates allow access with a pathway serving the reception area. There are extensive and neatly kept lawns flanking the pathway to the either side, intersected by a variety of mature specimen trees.
In addition, a further walled garden with patios and terraces provide an ideal entertaining space with an enclosed courtyard to the rear and gateway access to a substantial parking hardstanding, which serves the garage.
Property Ref: 70030_31919535
Similar Properties
22 College Gardens, Shrewsbury, SY3 9BF
4 Bedroom Detached House | Offers in region of £525,000
This well presented, modern, four bedroom detached property provides comfortable family accommodation and benefits from...
11 Capel Close, The Mount, Shrewsbury, SY3 8BZ
4 Bedroom Detached House | Offers in region of £525,000
The property provides well planned and well proportioned accommodation throughout with rooms of pleasing dimensions and...
Sandstone Quart, Burlton, Shrewsbury, SY4 5SX
4 Bedroom House | Offers in region of £525,000
This well appointed detached 4 bedroom family house, provides spacious accommodation with rooms of pleasing dimensions t...
Plot 24, The Stableford, Abbots Lea, Hadnall SY4 4AG
5 Bedroom Detached House | Offers in region of £530,000
The Stableford is a five-bedroom property designed to impress. From its grand arched doorway and vestibule to the large...
10 Cross Hill, Shrewsbury SY1 1JH
4 Bedroom Townhouse | Guide Price £530,000
This well maintained, well proportioned, 4 bedroomed Town House is laid over 3 floors, including : lounge/dining room, k...
9 Oaks Road, Church Stretton, SY6 7AX
3 Bedroom Detached Bungalow | Offers in region of £530,000
An immaculately presented, much improved, three bedroom detached bungalow residence offering spacious accommodation brie...
How much is your home worth?
Use our short form to request a valuation of your property.
Request a Valuation

