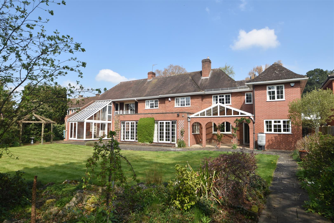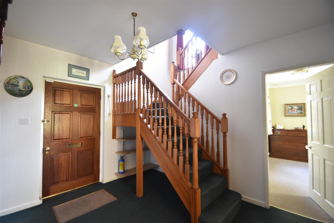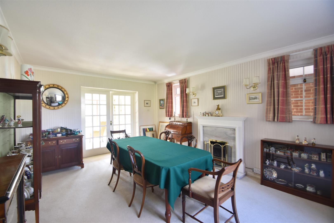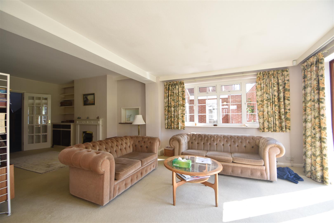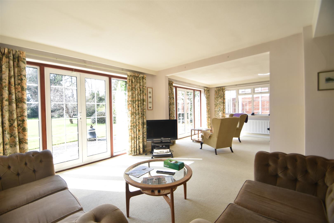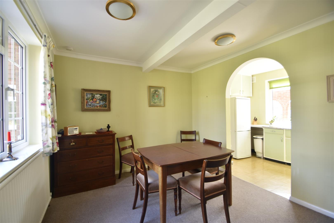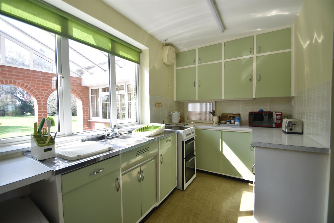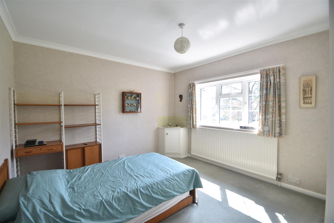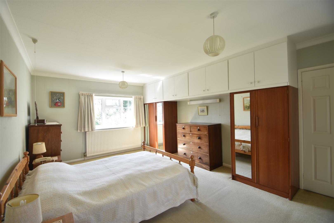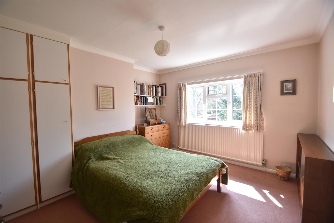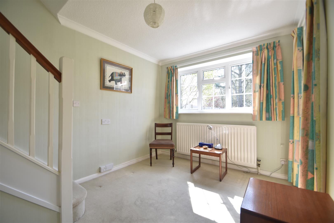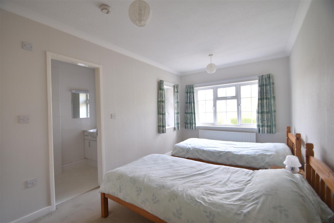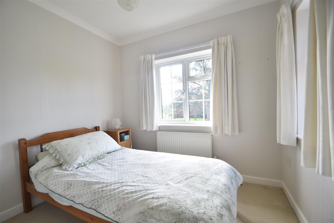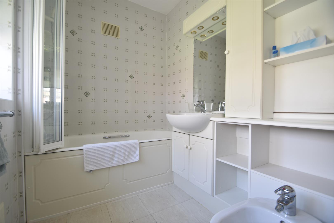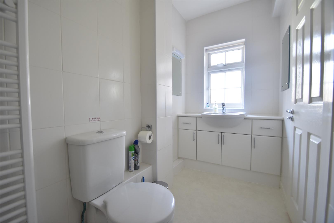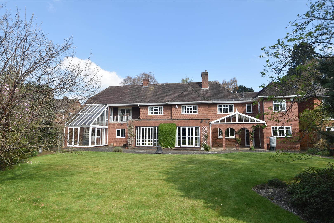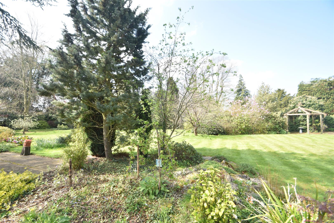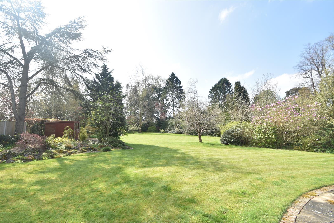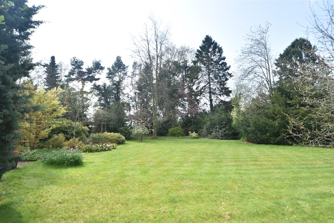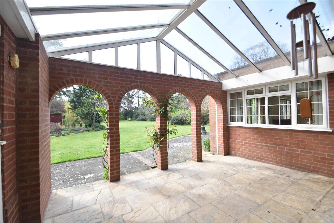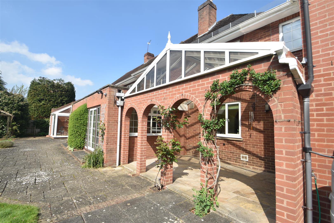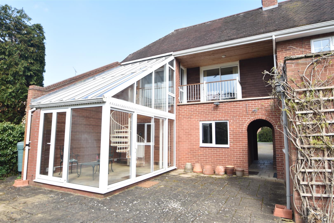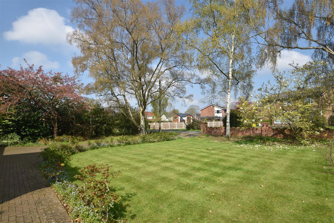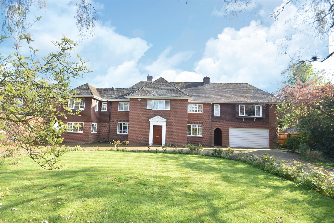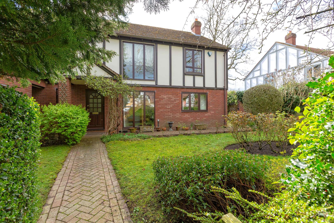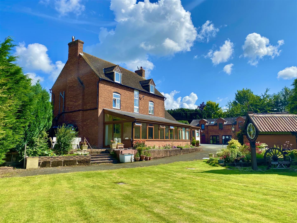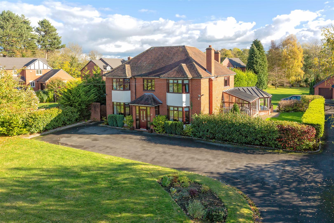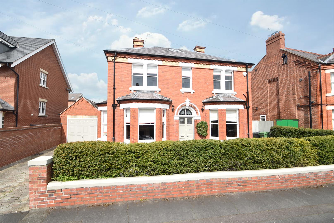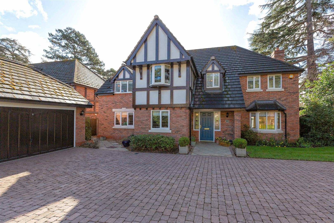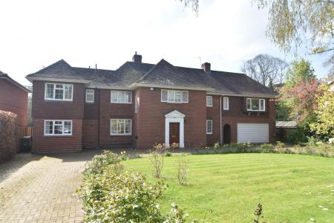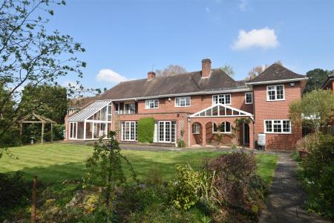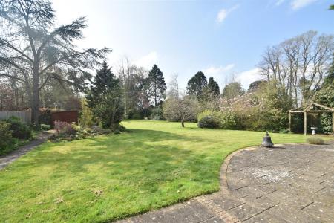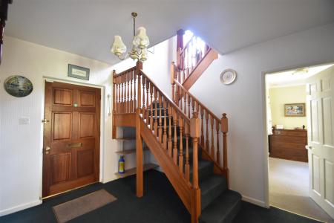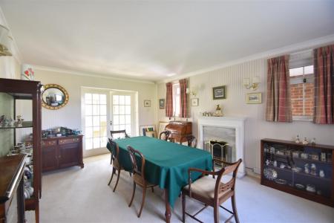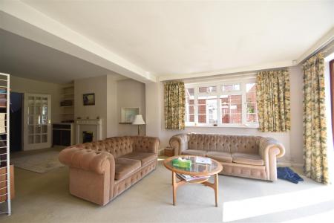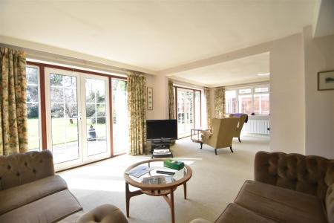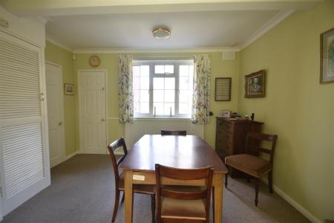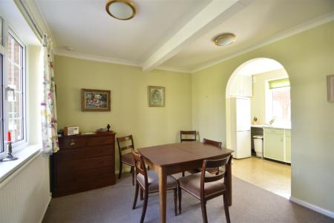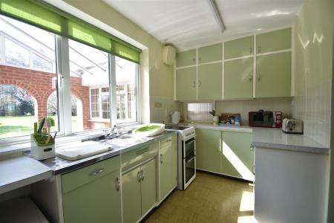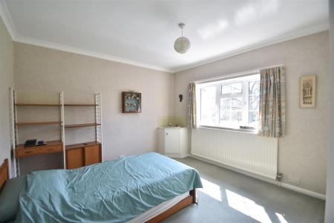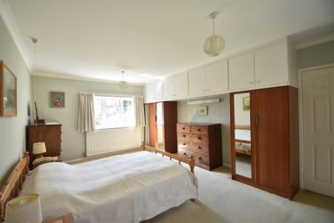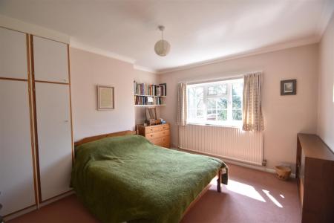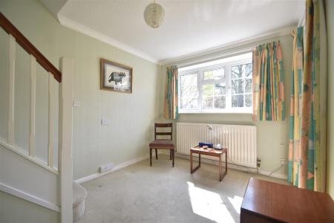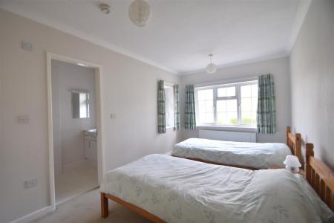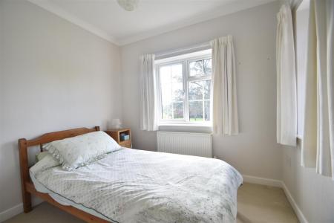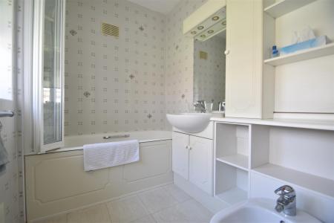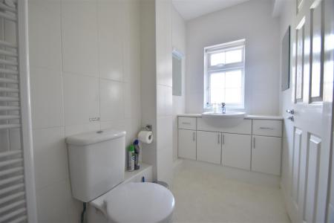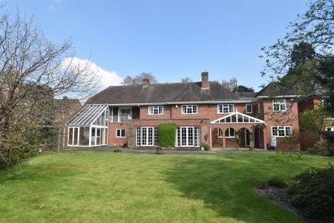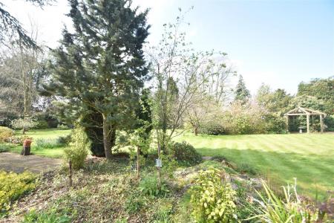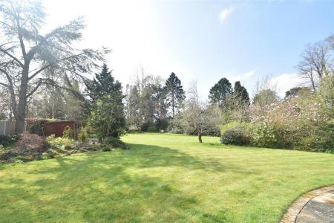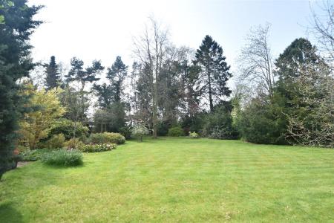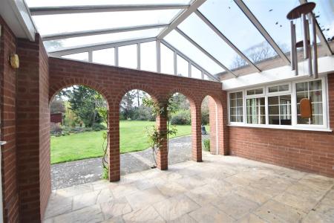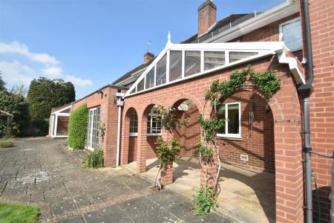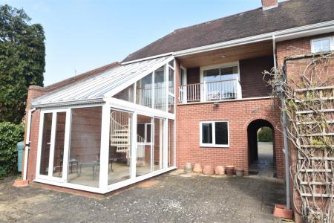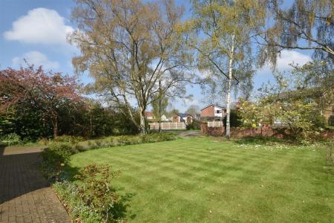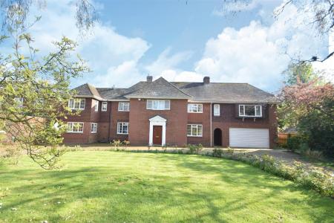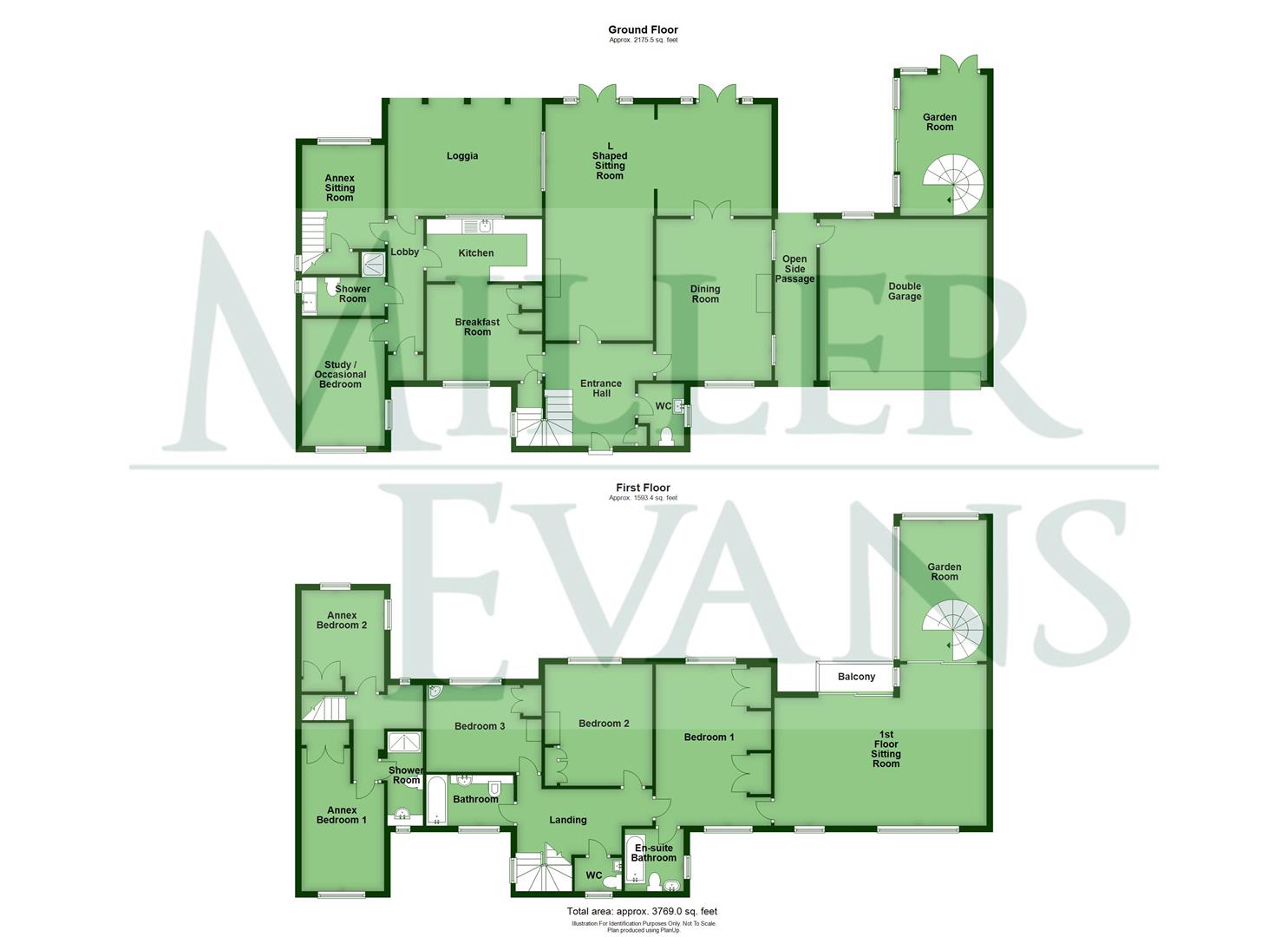- Superior detached property
- Much improved and extended accommodation
- Suite of rooms providing separate living accommodation
- Large well stocked gardens
- Garage and ample parking and turning space
- No onward chain
6 Bedroom House for sale in Shrewsbury
Having been extended and improved by the previous owner, this superior, detached property now boasts generous and comfortable family accommodation constructed over two levels. In addition to the already spacious accommodation, there is a further suite of rooms, which provides separate living accommodation ideal for dependent relative etc. The property benefits from extensive well stocked mature gardens, a double garage and to the fore, ample parking and turning space.
The property occupies a prime location on Mayfield Drive, within easy reach of the town centre, with all its major shopping, transport and social facilities, the Theatre Severn, Quarry Park and Dingle Gardens, whilst also being well placed for an excellent selection of schools.
A superior, spacious and versatile, detached family residence, situated in a large well stocked garden, in one of Shrewsbury's premier residential locations.
Inside The Property -
Spacious And Attractive Entrance Hall - Built in cloaks cupboard
Cloakroom - Wash hand basin, wc
L Shaped Sitting Room - 7.42m x 7.75m (max) (24'4" x 25'5" (max)) - Fireplace with Adam style surround and mantel
Two sets of glazed French doors with side screens opening onto the extensive gardens
Two further side windows
Glazed double doors to:
Dining Room - 5.29m x 3.78m (17'4" x 12'5") - Fireplace with surround and mantel
Window overlooking the garden and 2 side windows
Breakfast Room - 3.15m x 3.78m (10'4" x 12'5") - Window overlooking the front
Archway to:
Kitchen - 1.98m x 3.78m (6'6" x 12'5") - Fitted with a range of units
Window overlooking the rear garden
Panelled and part glazed door to:
Side Lobby - Built in larder store
Glazed door to covered vestibule
Shower Room/Utility - Tiled shower cubicle
Dressing surface with inset hand basin with cupboards under, WC
Space and plumbing for washing machine
Covered Vestibule / Loggia - Glazed roof
Pillared and arched features opening onto the rear garden
Doors to Annex
From the entrance hall STAIRCASE rises to FIRST FLOOR LANDING with access to roof space.
Bedroom 1 - 5.29m x 3.78m (17'4" x 12'5") - A pleasant through room with windows overlooking the front and rear garden
Range of built in wardrobes
En Suite Bathroom - Panelled bath with Direct mixer shower and glazed shower screen
Dressing surface with inset hand basin, wc
Bedroom 2 - 4.09m x 3.56m (13'5" x 11'8") - Built in wardrobe
Window overlooking the rear garden
Bedroom 3 - 2.84m x 3.78m (9'4" x 12'5") - Built in wardrobes
Vanity unit
Window overlooking the rear garden
Family Bathroom - Panelled bath with Direct mixer shower
Dressing surface with inset hand basin, bidet
From bedroom one, a panelled door allows access to:
Spacious First Floor Sitting Room - 4.19m x 6.96m (13'9" x 22'10") - Fireplace feature
Two windows overlooking the front garden
Double glazed sliding patio doors to a SMALL BALCONY with wrought iron balustrade.
Further double glazed sliding patio doors allow access to a spiral staircase with hand rail and balustrade, which descends to:
Glazed Garden Room - With full length picture windows overlooking the rear garden.
On the ground floor, from the side lobby, a panelled door allows access to:
Annex Sitting Room - 3.40m x 2.64m (11'2" x 8'8") - Built in store cupboard
Window overlooking the rear garden
Glazed door to open vestibule
Shower Room - Fully tiled shower cubicle
Dressing surface with hand basin and vanity cupboards under, wc
Study / Occassional Bedroom - 4.17m x 2.67m (13'8" x 8'9") - With two windows overlooking the front garden.
STAIRCASE from the Annex sitting room to FIRST FLOOR LANDING.
Annex Bedroom 1 - 5.52m x 2.67m (18'1" x 8'9") - Two windows overlooking the front garden
Double door built in wardrobe
En Suite Shower Room - Fully tiled shower cubicle
Dressing surface with hand basin and vanity cupboards under, wc
Annex Bedroom 2 - 2.84m x 2.72m (9'4" x 8'11") - Double door built in wardrobe
Two windows overlooking the rear garden
Outside The Property -
Double Garage -
Open Side Passage -
The property is divided from Mayfield Drive by an ornamental dwarf wall with a generous forecourt which is laid to lawn with rose and floral displays, together with a variety of inset trees. The property is approached over a brick paved 'in and out' driveway with two pillared entrances. The drive serves the double garage, together with the formal reception area.
To the rear, there is an extensive well stocked and mature garden, which backs onto playing fields, with a paved patio and terrace extending the width of the property, neatly kept and extensive pleasure lawns with a variety of inset trees and shrubs, rockery displays. The whole being neatly kept and enclosed and providing an attractive setting for the residents.
Property Ref: 70030_32270501
Similar Properties
33 Porthill Gardens, Shrewsbury, SY3 8SB
4 Bedroom Detached House | Offers in region of £850,000
A well appointed and neatly kept, four bedroom detached house, offering flexible accommodation briefly comprising; entra...
Wilcott Grange, Wilcott, Nesscliffe, Shrewsbury, SY4 1BJ
10 Bedroom Detached House | Offers in region of £825,000
This fantastic opportunity to purchase this unique, well appointed, 7 bedroom farmhouse and a 3 bedroom barn conversion,...
Field House, Shepherds Lane, Bicton, Shrewsbury, SY3 8BT
6 Bedroom Detached House | Guide Price £800,000
This well presented, modern, five bedroom detached property with self-contained annex, provides spacious and well planne...
20 North Hermitage, Belle Vue, Shrewsbury SY3 7JW
5 Bedroom Detached House | Offers in region of £875,000
THIS PROPERTY IS NO LONGER AVAILABLE FOR VIEWINGS - PROPERTY IS SOLD SUBJECT TO CONTRACTThe property which was construct...
31 Radbrook Road, Shrewsbury SY3 9BD
4 Bedroom Detached House | Offers in region of £900,000
The property provides comfortable and well planned family accommodation with rooms of pleasing dimensions throughout and...
3 Mayfield Gardens, Shrewsbury SY2 6PZ
5 Bedroom Detached House | Offers Over £900,000
The property is presented throughout to an exacting standard and presents well appointed and well planned accommodation...
How much is your home worth?
Use our short form to request a valuation of your property.
Request a Valuation


