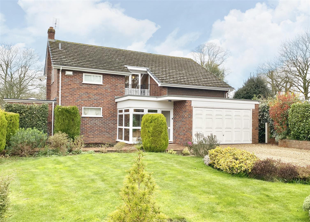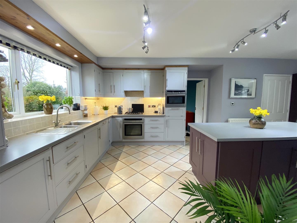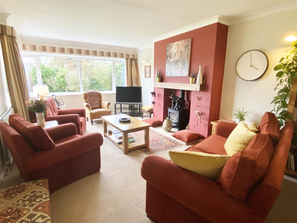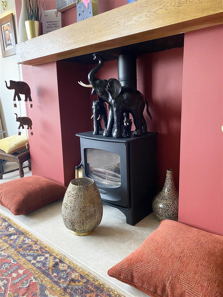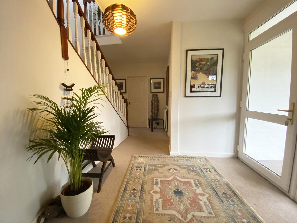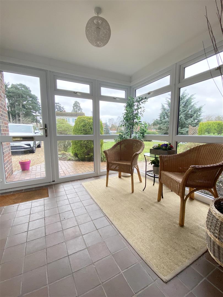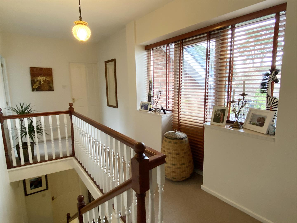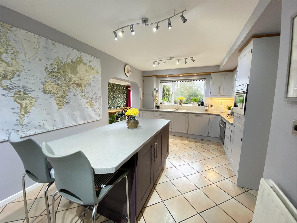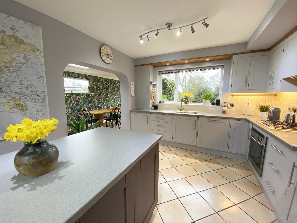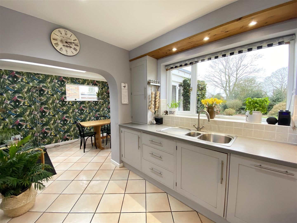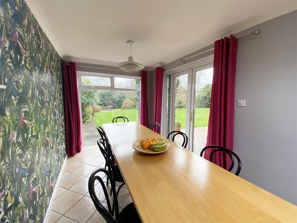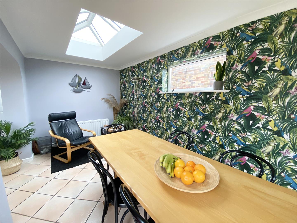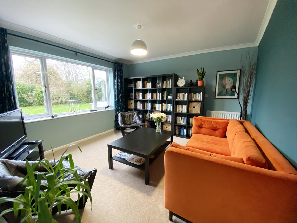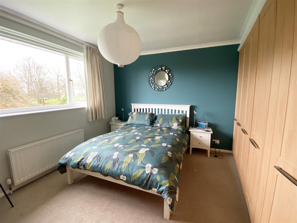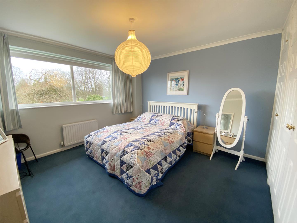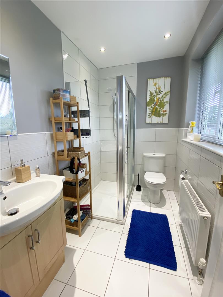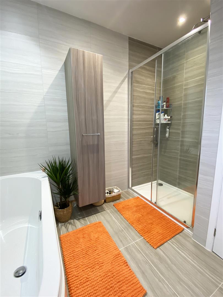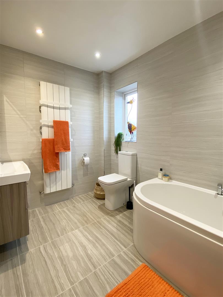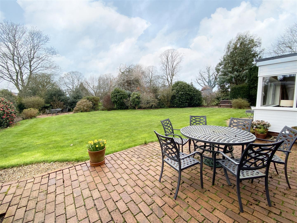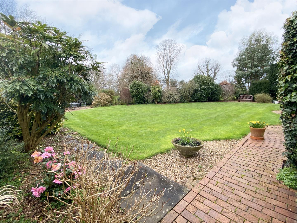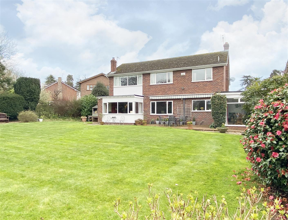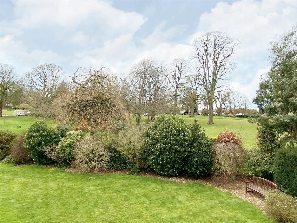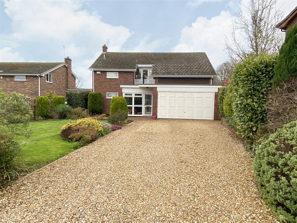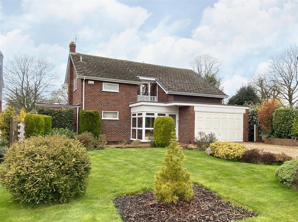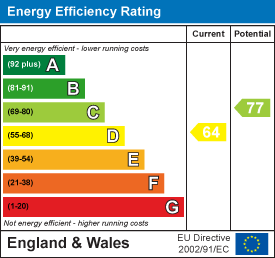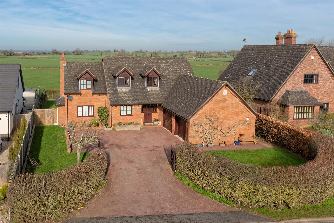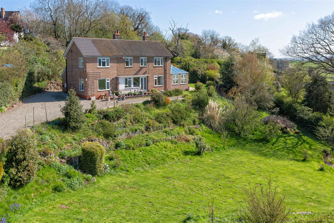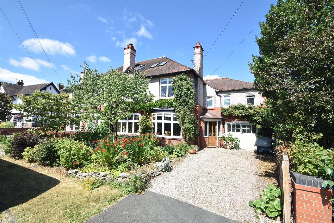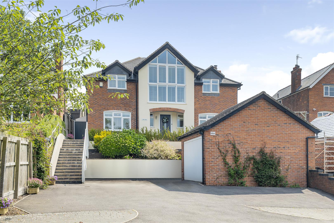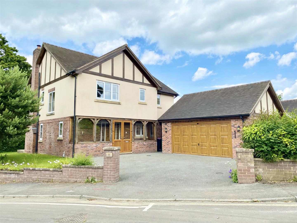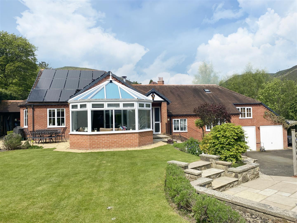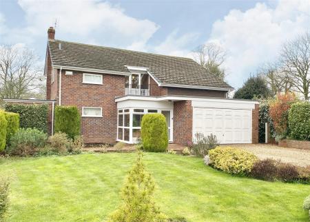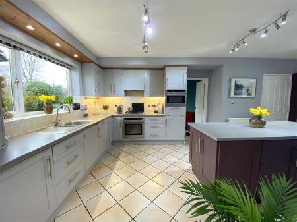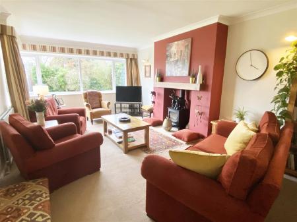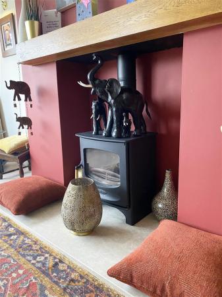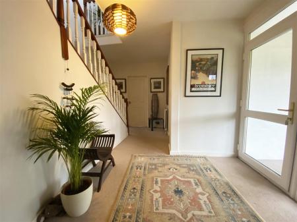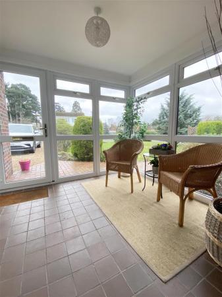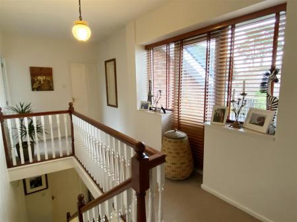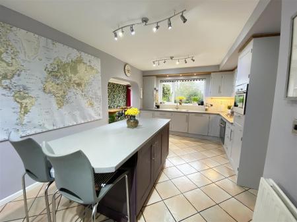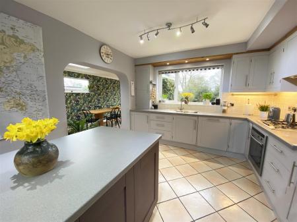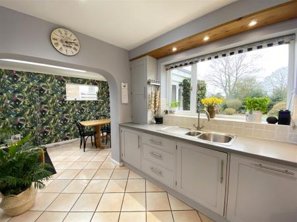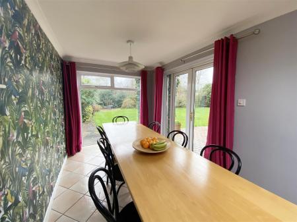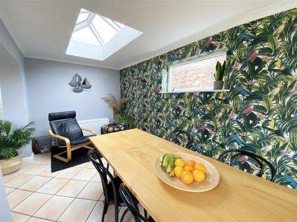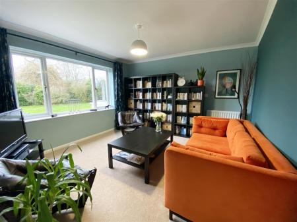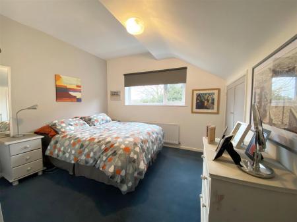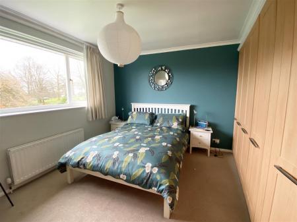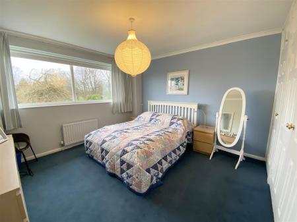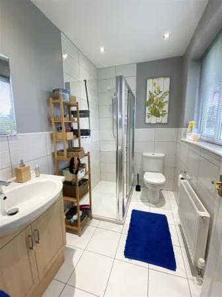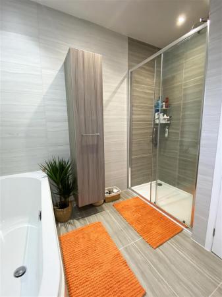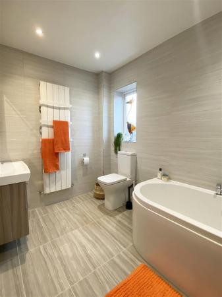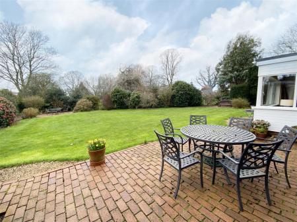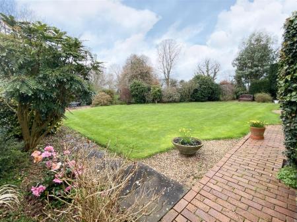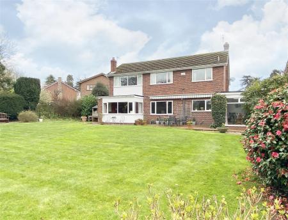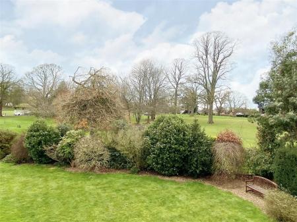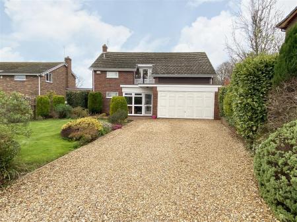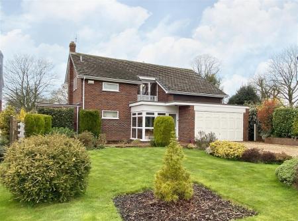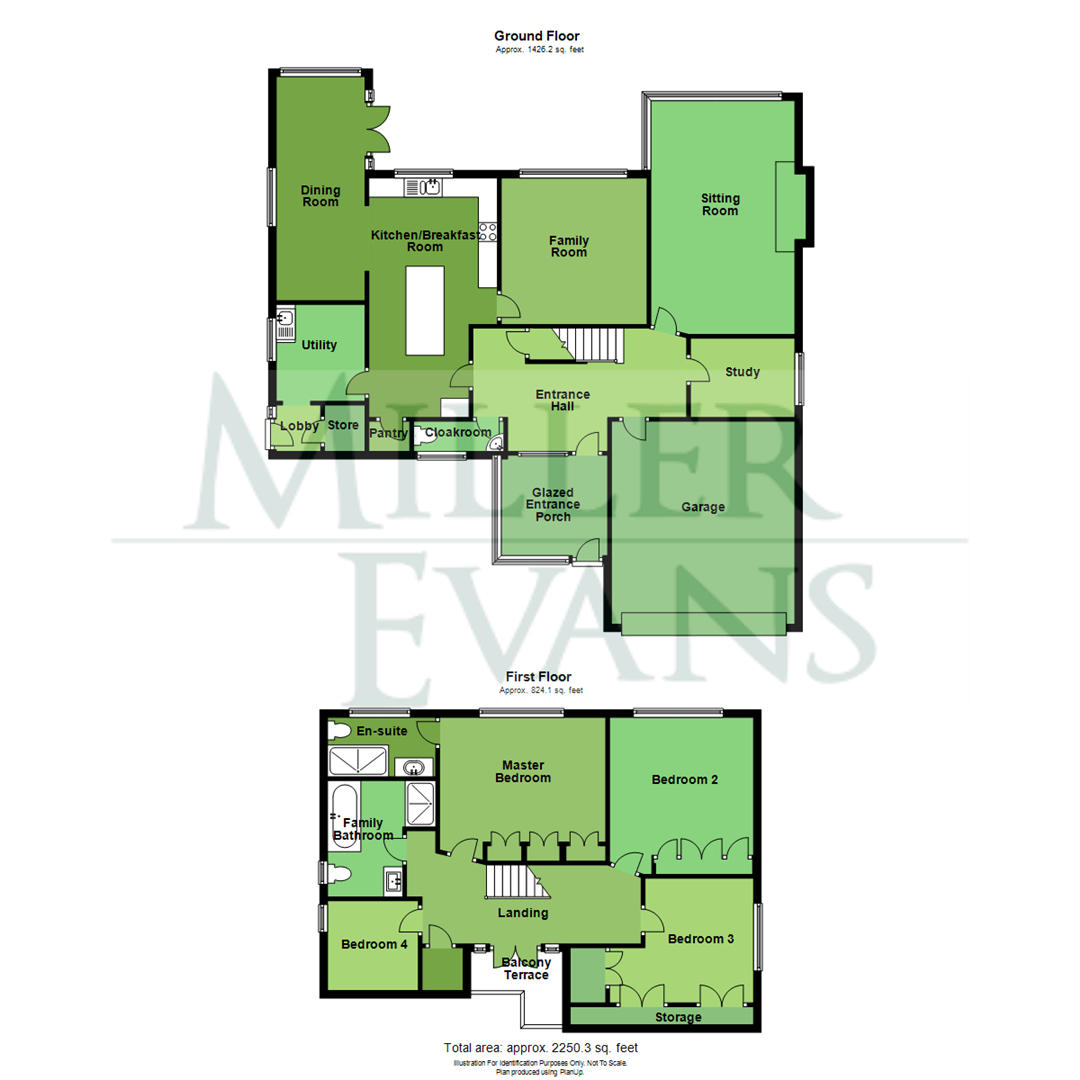- Superior detached house in prime location
- Master bedroom with en suite, three further bedrooms and bathroom
- Superb breakfast kitchen and dining room
- Family room, sitting room and study
- Double garage and parking
- Good sized enclosed rear garden
4 Bedroom Detached House for sale in Shrewsbury
This superior detached, four bedroom property provides well planned and well proportioned accommodation throughout with rooms of pleasing dimensions and has been well maintained and neatly presented to provide comfortable family accommodation. The property benefits from gas fired central heating and double glazing.
The property is situated in a small quiet, exclusive cul-de-sac position in this highly desirable and much sought after residential area. The property is well placed within reach of excellent amenities, including popular schools in the state and private sector. To the rear, the property overlooks the grounds and playing fields of Prestfelde School. The property is also well placed within reach of local shops, the nearby town centre with many bars, restaurants, boutique style shops, the Theatre Severn, revered Quarry Park and Dingle Gardens and Shrewsbury railway station.
A superior, detached four bedroom family house.
Inside The Property -
Glazed Entrance Porch - Glazed door with side screen to:
Entrance Hall - Understairs store cupboard
Door to double garage
Cloakroom - Corner wash hand basin, wc
Sitting Room - 6.15m x 3.78m (20'2" x 12'5") - A light and comfortable room with a log burning stove.
Large picture windows the width of the room giving an extensive view across the garden towards Prestfelde playing fields
Family Room / Snug - 3.85m x 3.84m (12'8" x 12'7") - Another light, bright room
Picture windows overlook the garden and terrace.
Study - 2.08m x 2.74m (6'10" x 9'0") -
Breakfast Kitchen - 3.61m x 3.38m (11'10" x 11'1") - Neatly appointed and fitted with a range of wooden custom made matching units incorporating a central island unit
Built in Pantry (2'7" x 3'7")
Dining Room - 5.89m x 2.34m (19'4" x 7'8") - A pleasant room with full length picture window overlooking the garden
Glazed double doors with side screens opening onto the patio and terrace
Utility Room - 2.54m x 2.34m (8'4" x 7'8") - Sink unit
Rear Lobby - Panelled and part glazed door allowing access to the garden
Dry store
From the entrance hall a STAIRCASE with hand rail and balustrade rises to a FIRST FLOOR BALCONY LANDING with airing cupboard housing hot water cylinder, access to roof. Glazed door with side screens opening onto:
Roof Terrace - 2.01m x 2.62m (6'7" x 8'7") - with an ornamental wrought iron balustrade.
Master Bedroom - 3.78m x 4.37m (12'5" x 14'4") - Range of built in wardrobes
Window overlooking the rear garden and extending across the grounds of Prestfelde School
En Suite Shower Room - Large walk in shower with glazed shower screen
Wash hand basin with vanity cupboard under, wc
Bedroom 2 - 4.13m x 3.78m (13'7" x 12'5") - Range of built in wardrobes
Window overlooking the rear garden and across towards Prestfelde playing fields
Bedroom 3 - 3.28m x 2.00m (10'9" x 6'7") - Side window
Double door built in wardrobe
Two double doors allowing access to useful storage.
Bedroom 4 - 2.44m x 2.38m (8'0" x 7'10") -
Family Bathroom - Luxuriously appointed with a panelled bath
Large fully tiled shower cubicle wtih overhead Drench shower
Wash hand basin with vanity drawers under, wc
Outside The Property -
Double Garage - Up and over door
The property is set back from the road by an extensive, neatly kept, landscaped forecourt laid to lawn with shrubbery and herbaceous beds and borders and approached over a double width gravelled drive providing parking for 4 cars and serves the garage and reception area.
There is a particularly good sized and well stocked south westerly FACING REAR GARDEN which benefits from sunshine for most of the day and well into the evening during the summer months. The garden is laid predominantly to lawn with a tegula paved patio and terrace, well stocked shrubbery borders containing a variety of shrubs, ornamental trees, specimen trees etc. The whole garden is neatly kept and enjoys an open view to the rear across the grounds and playing fields of Prestfelde School.
Property Ref: 70030_32959513
Similar Properties
Dunbar House, Station Road, Clive SY4 3LD
4 Bedroom Detached House | Offers in region of £675,000
Dunbar House is an impressive, detached village house of good proportion and well planned accommodation adjoining farmla...
Whitcliffe, Burgs Lane, Bayston Hill, Shrewsbury, SY3 0EF
4 Bedroom House | Guide Price £675,000
This spacious, beautifully presented, detached family home sits in gardens and grounds extending to approximately 0.9 of...
3 Uppington Avenue, Shrewsbury, SY3 7JL
5 Bedroom Semi-Detached House | Offers in region of £675,000
This five/six bedroom property provides comfortable and particularly well planned family accommodation throughout with w...
Hillcrest, Harmer Hill, Shrewsbury SY4 3EE
4 Bedroom Detached House | Offers in region of £685,000
This particularly well appointed and exceptionally well maintained, detached family residence is presented throughout to...
1 Helmeth Road, Church Stretton, SY6 7AS
4 Bedroom House | Offers in region of £695,000
This superior 4 bedroom detached home provides well planned and well proportioned accommodation throughout, briefly comp...
Orchard House, Longhills Road, Church Stretton, SY6 6DS
5 Bedroom Detached Bungalow | Offers in region of £695,000
A spacious, well appointed, five bedroom detached dormer bungalow with well proportioned accommodation briefly comprisin...
How much is your home worth?
Use our short form to request a valuation of your property.
Request a Valuation

