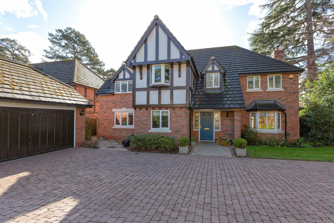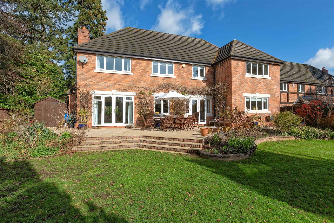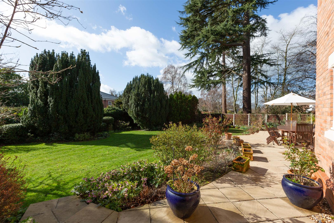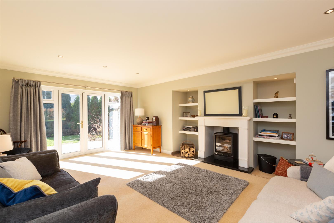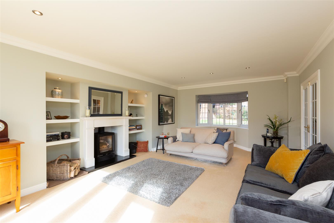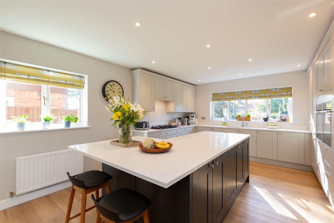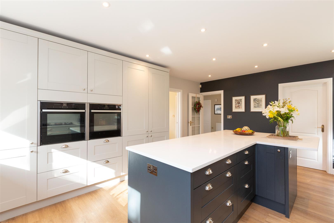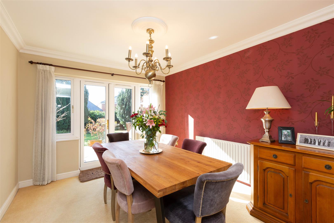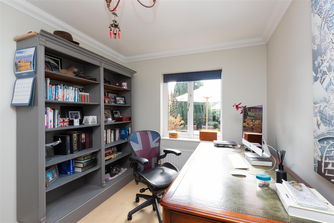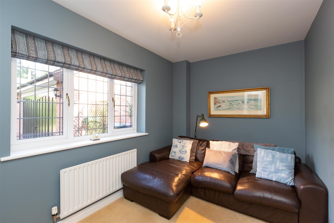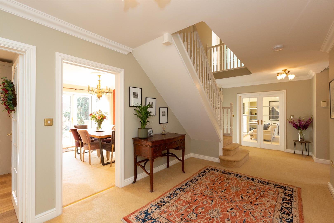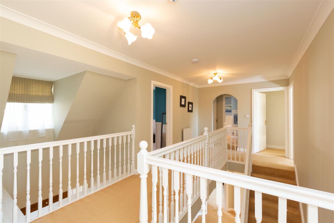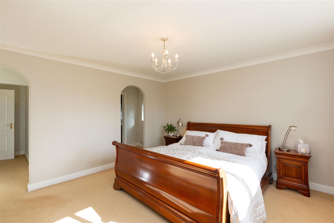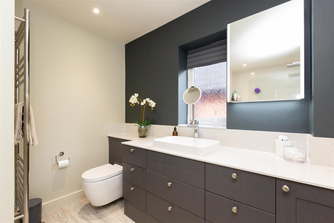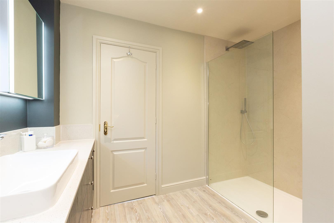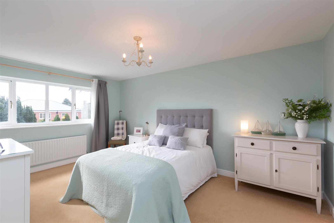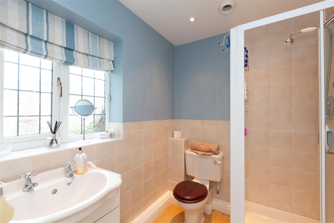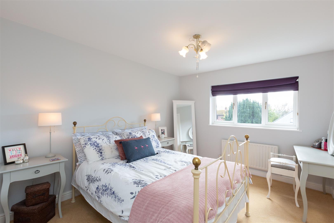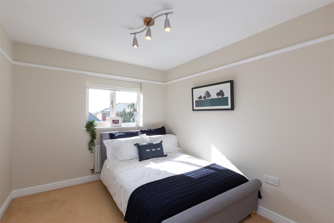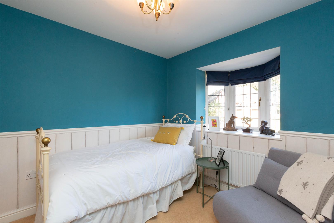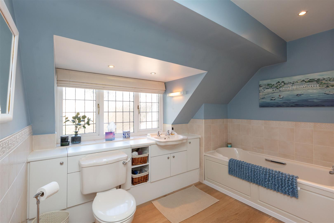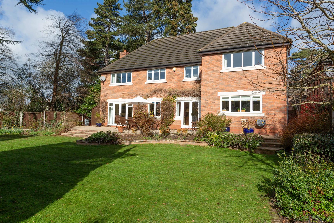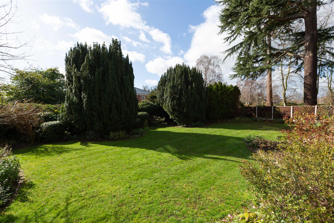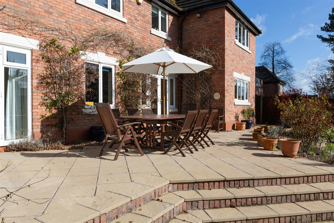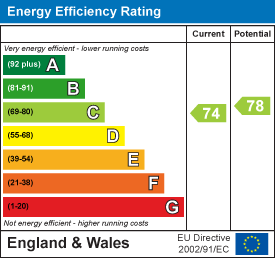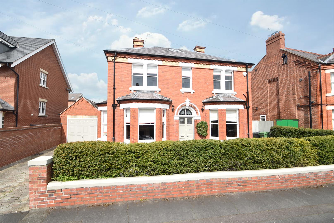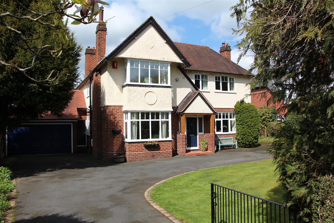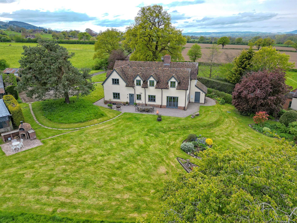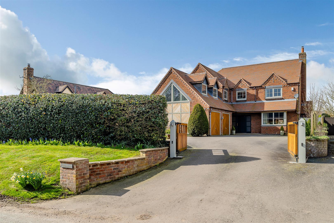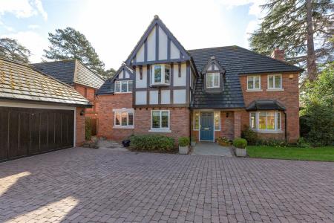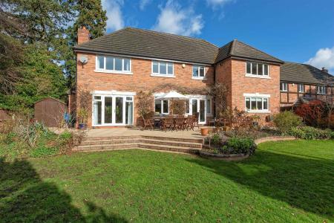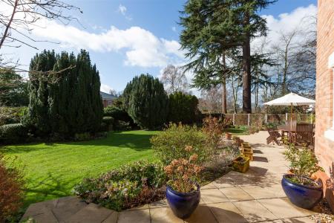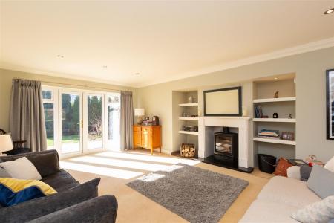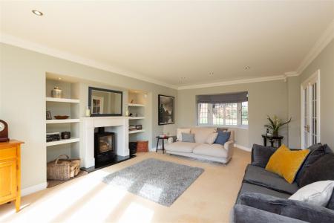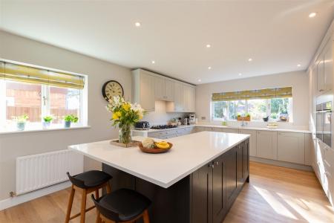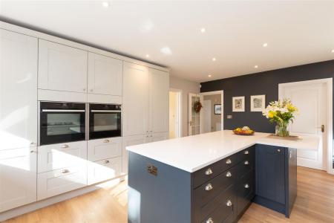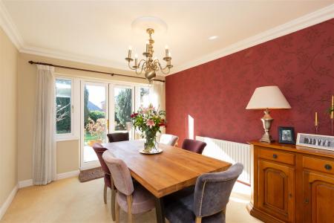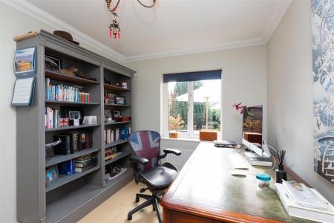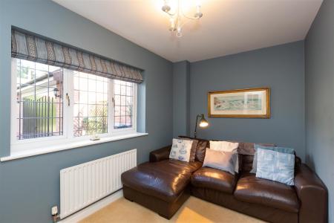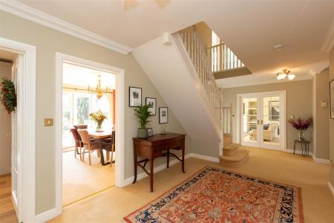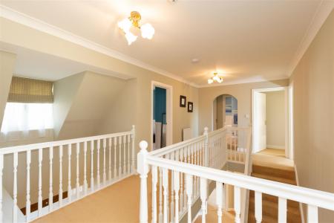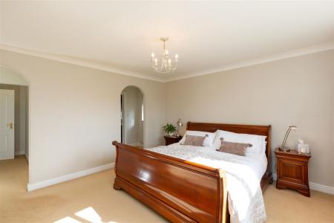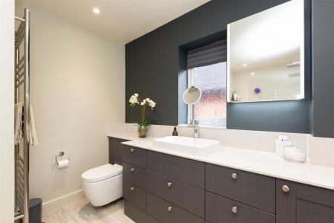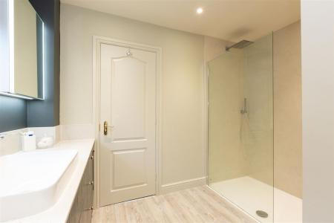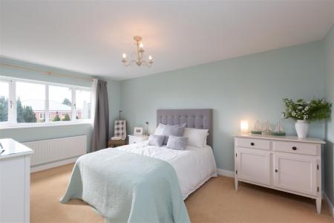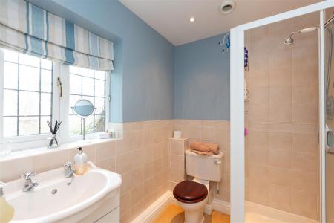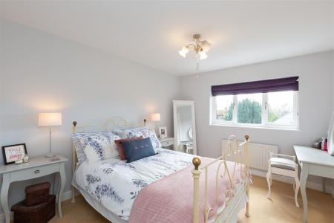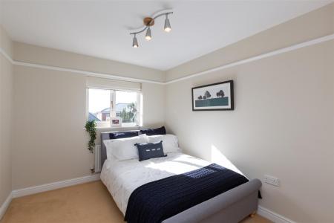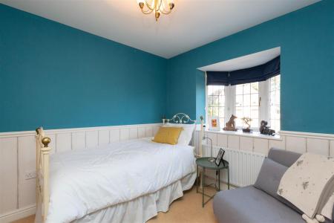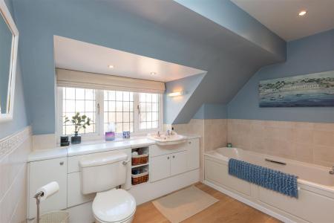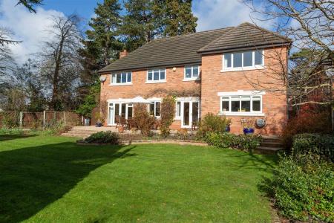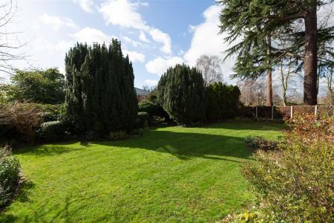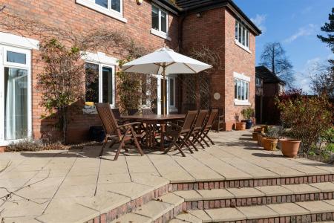- Sitting room, dining room, snug/TV room
- Kitchen, utility 2 studies
- Master bedroom suite with dressing room & en suite shower room
- Bedroom 2 with en suite shower room
- 3 further bedrooms and family bathroom
- Large double garage and parking
- Professionally landscaped gardens
- Internal inspection is highly recommended.
5 Bedroom Detached House for sale in Shrewsbury
The property is presented throughout to an exacting standard and presents well appointed and well planned accommodation with rooms of pleasing dimensions. The property benefits from full gas-fired central heating and double glazing.
The residence is situated in this much sought after and highly desirable residential location. It is close to excellent amenities including popular schools, in both private and public sector, local shops, close proximity to the historic town centre, with the Quarry Park and Dingle Gardens, Theatre Severn. Within easy reach of the M54 motorway link to the West Midlands. London 169 miles - Birmingham 47 miles - Chester 43 miles.
A truly immaculate and well appointed, superior, 5 bedroomed detached family residence.
Inside The Property -
Spacious And Attractive Entrance Hall - With double door built in CLOAKS CUPBOARD
Cloakroom/Wc - WC
Wash hand basin
Sitting Room - 6.40m x 4.01m (21'0" x 13'2") - A pleasant through room with bay window overlooking the garden and formal reception area to the front
Glazed French doors with side screens opening onto and overlooking the rear garden
Fireplace with contemporary wood burning stove set into an Inglenook style recess
Kitchen - 5.87m x 4.06m (19'3" x 13'4") - Superbly appointed and fitted with a range of matching contemporary units with natural stone working surfaces with integrated appliances and incorporating a large central island unit
Window overlooking the garden
Utility Room - 1.63m x 1.72m (5'4" x 5'8") - Fitted with a range of matching units
Dining Room - 3.71m x 3.12m (12'2" x 10'3") - Glazed French doors with side screens opening onto and overlooking the garden
Snug/Tv Room - 2.31m x 3.96m (7'7" x 13'0") - With window overlooking the garden to the front
Study - 3.31m x 2.74m (10'10" x 9'0") - Window overlooking the garden to the front
Second Study - 3.71m x 2.54m (12'2" x 8'4") - Window overlooking the rear garden
From the entrance hall a STAIRCASE with handrail and balustrade rises to a large GALLERIED LANDING
Master Bedroom Suite - 3.91m x 4.09m (12'10" x 13'5") - Window overlooking the rear garden
Dressing Area - 1.35m x 2.31m (4'5" x 7'7") - With 2 double door built in wardrobes and door in turn allowing access to :
En Suite Shower Room - With a large walk in shower
Dressing surface with hand basin
WC with concealed low type flush
Bedroom 2 - 4.83m x 4.01m (15'10" x 13'2") - Window overlooking the rear garden.
2 double door built in wardrobes.
DRESSING AREA with double door built in wardrobe and door in turn leading to :
En Suite Shower Room - With shower cubicle
Hand basin
WC.
Bedroom 3 - 3.71m x 3.02m (12'2" x 9'11") - Double door built in wardrobe
Window overlooking the rear garden
Bedroom 4 - 3.71m x 2.74m (12'2" x 9'0") - Double door built in wardrobe
Window overlooking the rear garden
Bedroom 5 - 3.31m x 2.74m (10'10" x 9'0") - Double door built in wardrobe
Oriel bow window overlooking the garden and reception area to the front
Family Bathroom - With panelled bath
Wash hand basin
WC
Outside The Property -
Large Double Garage - Up and over door
TO THE FRONT the property is approached over a spacious tegular paved drive and forecourt, which provides ample parking for guests' cars and serves both the garage and the formal reception area. There is a forecourt laid neatly to lawn with floral and herbaceous displays, established shrubs and mature trees.
To the rear there is a particularly attractive and well stocked professionally landscaped GARDEN with an extensive paved patio and terrace with formal steps that descend to a neatly kept and shaped pleasure lawn with floral and shrubbery displays and borders intersected by a variety of mature trees. The whole providing an attractive setting for the residence and affording the garden considerable privacy.
Property Ref: 70030_32191764
Similar Properties
31 Radbrook Road, Shrewsbury SY3 9BD
4 Bedroom Detached House | Offers in region of £900,000
The property provides comfortable and well planned family accommodation with rooms of pleasing dimensions throughout and...
85 Sandford Avenue, Church Stretton, SY6 7AB
6 Bedroom Detached House | Offers in region of £900,000
This detached, six bedroom, Edwardian property has been much improved by the present owners to provide well planned, spa...
20 North Hermitage, Belle Vue, Shrewsbury SY3 7JW
5 Bedroom Detached House | Offers in region of £875,000
THIS PROPERTY IS NO LONGER AVAILABLE FOR VIEWINGS - PROPERTY IS SOLD SUBJECT TO CONTRACTThe property which was construct...
Highlea, 28 Radbrook Road, Shrewsbury SY3 9BE
5 Bedroom Detached House | Offers in region of £950,000
This superior detached property boasts rooms of pleasing dimensions, the property has been well maintained and improved...
Curlew Cottage, Plealey, Pontesbury, Shrewsbury, SY5 0XT
5 Bedroom Detached House | Offers in region of £950,000
Curlew Cottage is a superior and luxuriously appointed family residence, providing well planned accommodation with rooms...
Mythrandyr, Withington, Shrewsbury, SY4 4QA
6 Bedroom Detached House | Offers in region of £950,000
This superior and luxuriously appointed six bedroom family residence provides well planned accommodation with rooms of p...
How much is your home worth?
Use our short form to request a valuation of your property.
Request a Valuation

