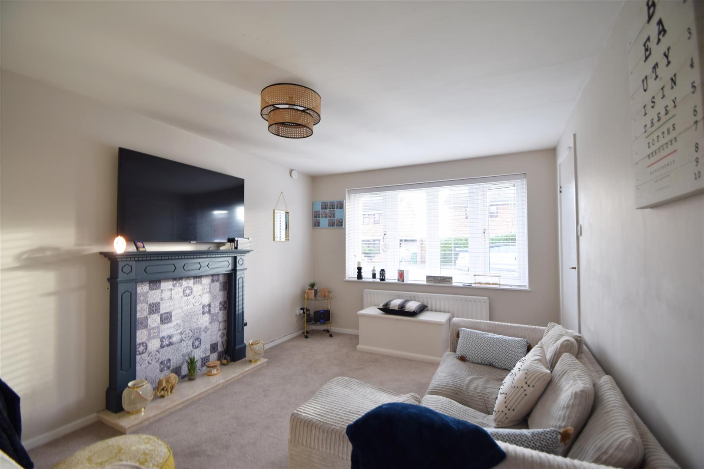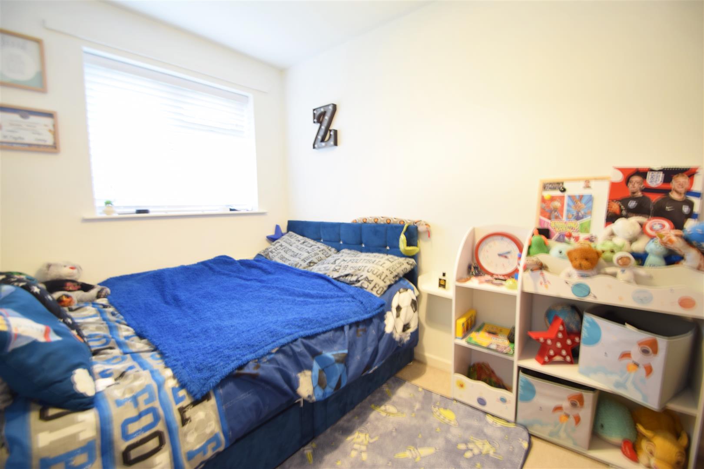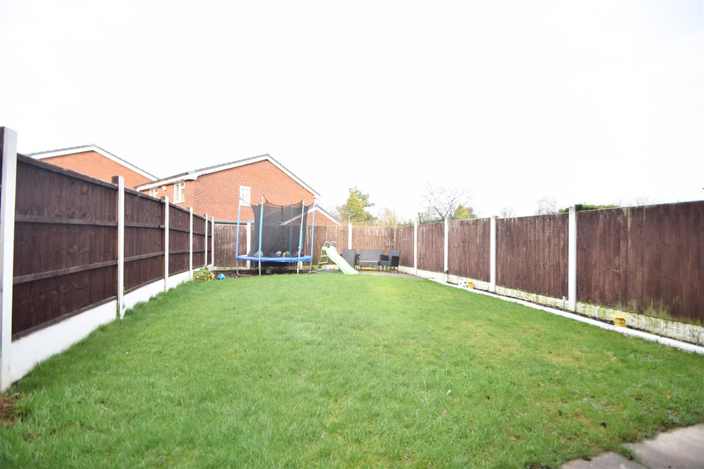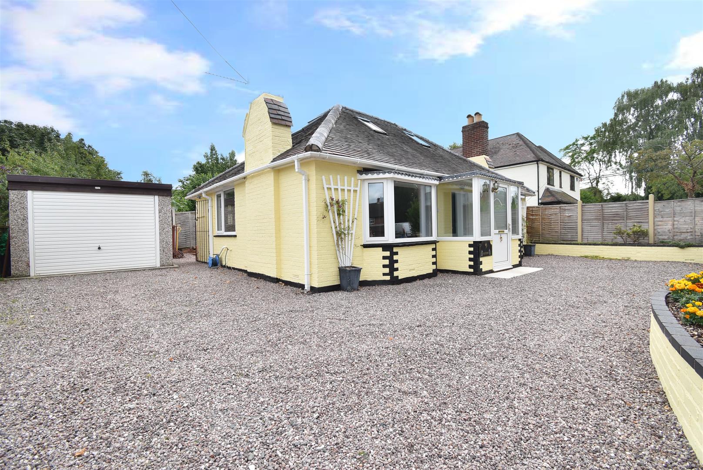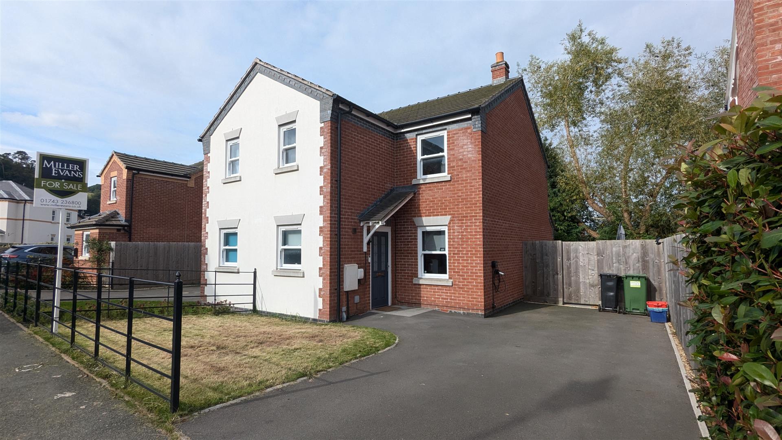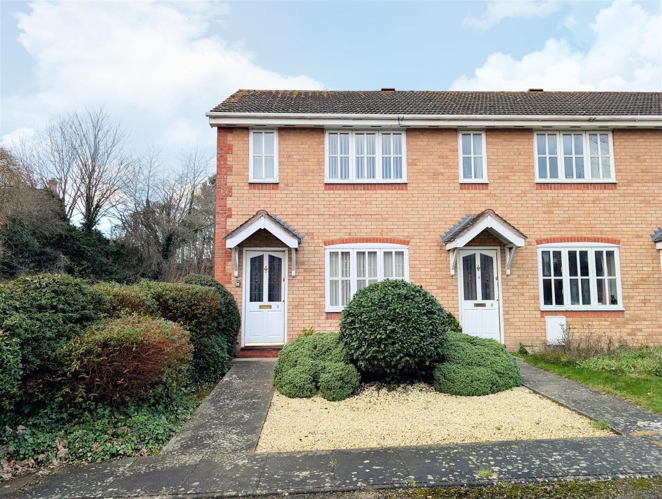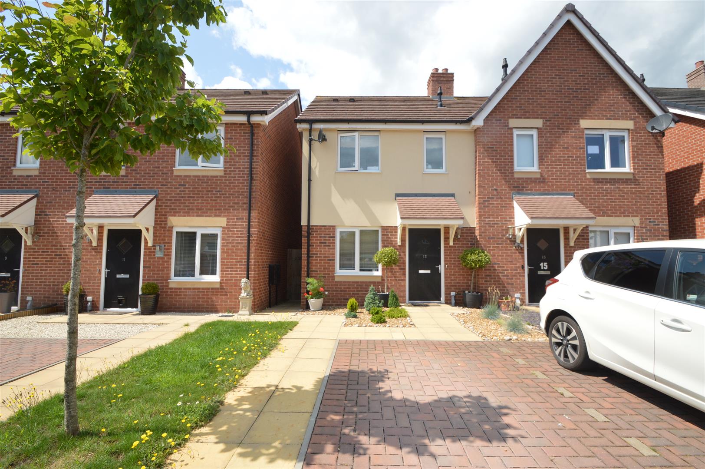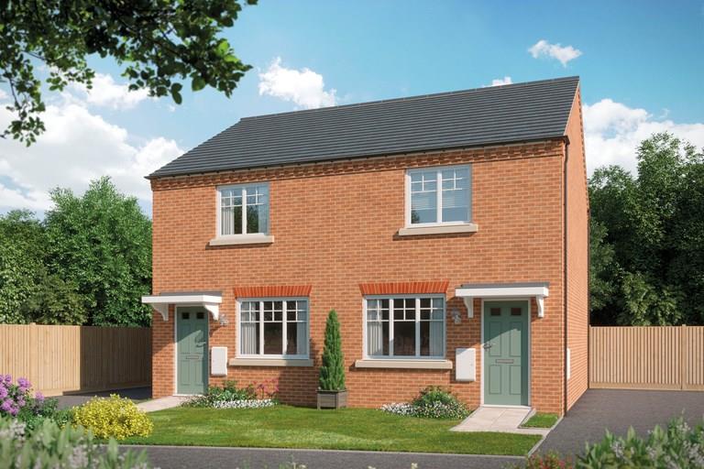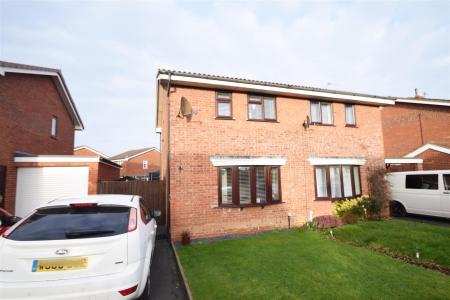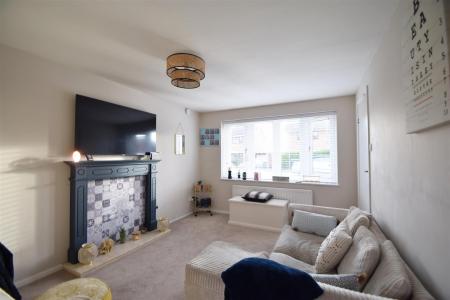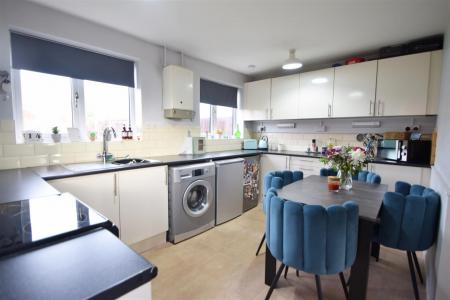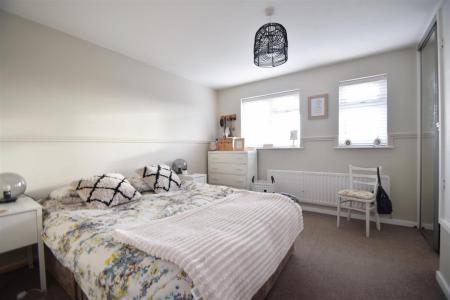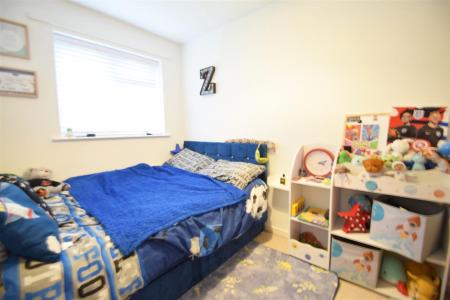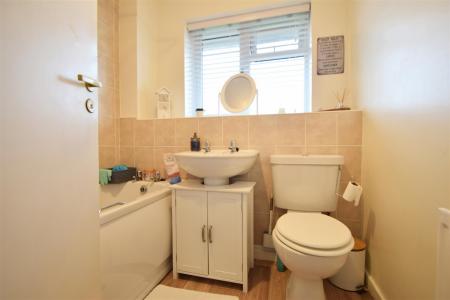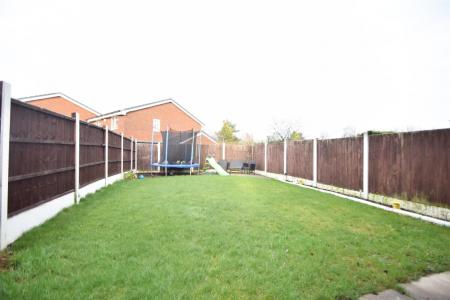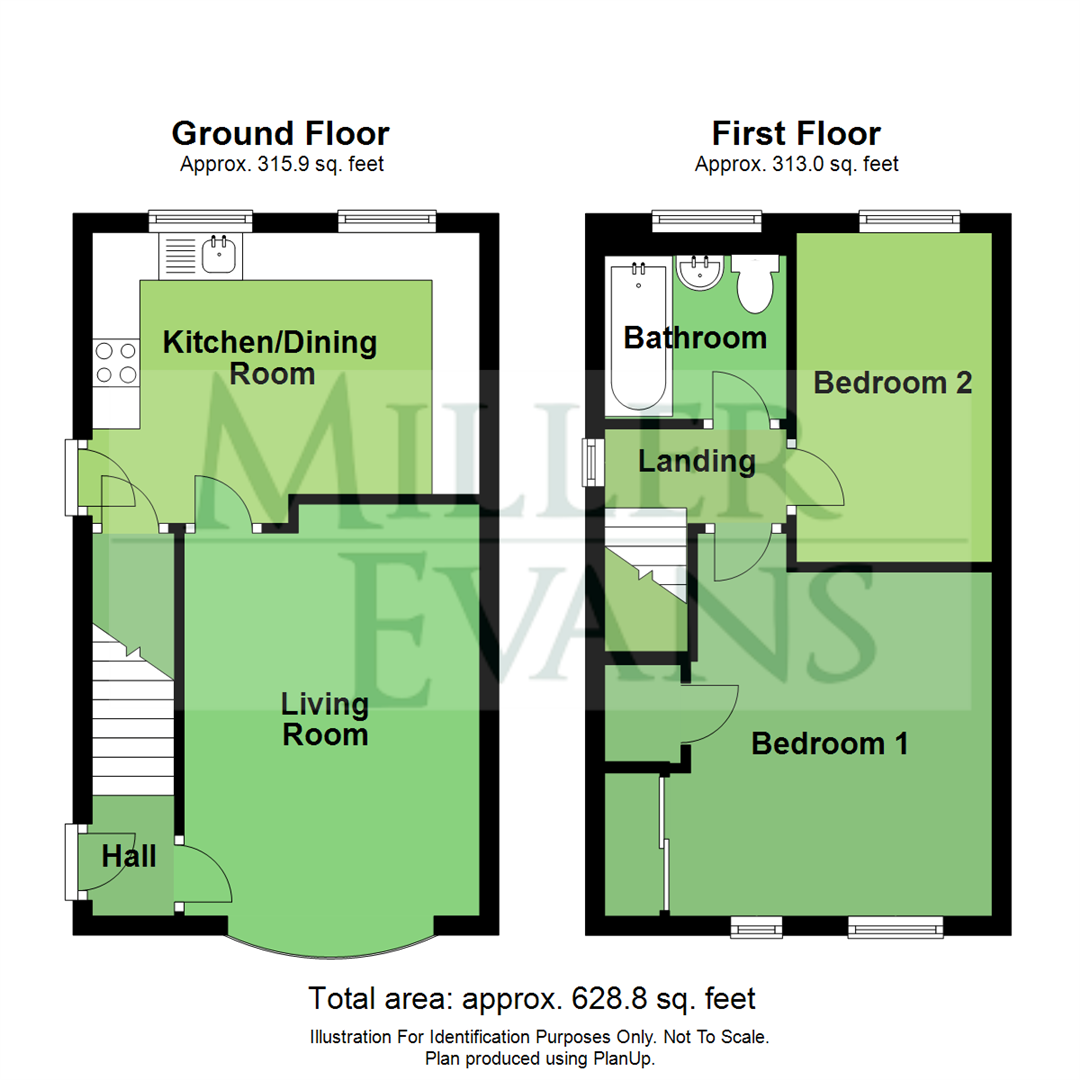- Modern semi-detached, two bedroom house
- Kitchen/dining room
- Living Room
- Two bedrooms and bathroom
- Good sized, enclosed rear garden
- Parking
2 Bedroom Semi-Detached House for sale in Shrewsbury
The property provides well planned, well proportioned accommodation throughout, with rooms of pleasing dimensions and with the benefit of gas fired heating and double glazing. The accommodation briefly comprises:
Entrance hall, living room, kitchen/dining room, two bedrooms, bathroom, garden and parking.
The property is situated in a quiet cul-de-sac, on the fringe of this popular and established residential development on the western side of Shrewsbury. Well placed within reach of excellent amenities including local shops, popular schools, recreational facilities, the Royal Shrewsbury Hospital, bus service to the town centre and within easy reach of the Shrewsbury by pass and M54 link to the West Midlands.
A neatly kept and well maintained, modern two bedroom semi-detached house, situated in a cul-de-sac position on this popular residential development.
Inside The Property -
Panelled door leading to:
Entrance Hall -
Living Room - 4.32m x 3.10m (14'2" x 10'2") - Bow window to the front
Kitchen/Dining Room - 3.05m x 4.06m (10'0" x 13'4") - Neatly appointed and fitted with a range of modern units.
Under stairs store cupboard
Two windows overlooking the garden
Door allowing access to the garden
From the ENTRANCE HALL, STAIRCASE to FIRST FLOOR LANDING
Bedroom 1 - 2.67m x 4.06m (8'9" x 13'4") - Built in wardrobe with mirror fronted sliding doors
Further built in linen cupboard enclosing insulated cylinder
Bedroom 2 - 3.45m x 2.05m (11'4" x 6'9") - Window overlooking the rear garden
Bathroom - Modern white suite comprising:
Panelled bath with electric shower unit
Wash hand basin
WC low type flush
Outside The Property -
To the front, the property is set back from the road with an open plan forecourt which is neatly kept and laid to lawn and approached over a Tarmacadam drive which provides parking, with a pathway extending to the formal reception area.
To the rear, there is a good sized neatly kept GARDEN with a Tarmacadam and shallow paved patio area, extensive lawn, the whole enclosed on all sides by closely boarded wooden fencing.
Property Ref: 70030_32852041
Similar Properties
Autumn, Lower Cross, Cross Houses SY5 6JJ
2 Bedroom Chalet | Offers in region of £215,000
This neatly appointed and spacious, 2 bedroomed detached property provides well planned and well proportioned accommodat...
44 Brades Meadow, Mortimer Road, Montgomery, SY15 6UP
3 Bedroom Semi-Detached House | Offers in excess of £215,000
Nestled in the picturesque town of Montgomery, this newly-built three-bedroom semi-detached home offers contemporary liv...
9 Pemberton Way, Shrewsbury, SY3 7AY
2 Bedroom Terraced House | Offers in region of £215,000
This two bedroom end terraced house in need of improvement provides well planned and well proportioned accommodation bri...
13 Penson Way, Shrewsbury SY1 2BF
2 Bedroom Semi-Detached House | Offers in region of £215,500
This well presented, modern, 2 bedroomed semi detached house provides well planned and well proportioned accommodation t...
Plot 8, The Almond, Copthorne Road, Shrewsbury SY3 8LZ
2 Bedroom Terraced House | Offers in region of £215,995
The Almond is a 2-bedroom home that offers an open-plan kitchen and dining area, a separate living room and cloakroom to...
Plot 5, The Almond, Copthorne Road, Shrewsbury SY3 8LZ
2 Bedroom Terraced House | Offers in region of £216,995
The Almond is a 2-bedroom home that offers an open-plan kitchen and dining area, a separate living room and cloakroom to...
How much is your home worth?
Use our short form to request a valuation of your property.
Request a Valuation


