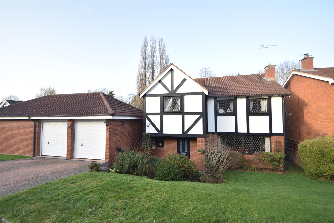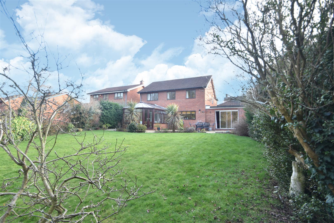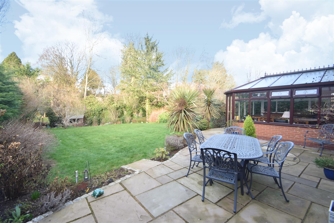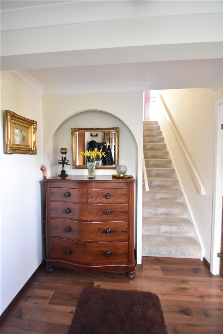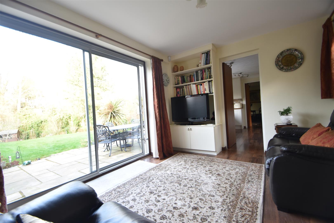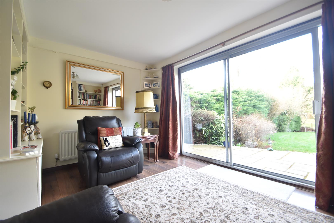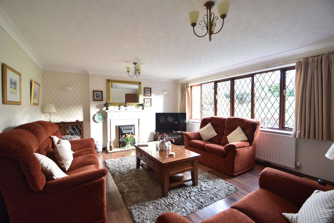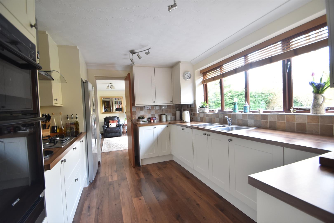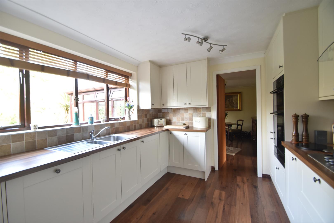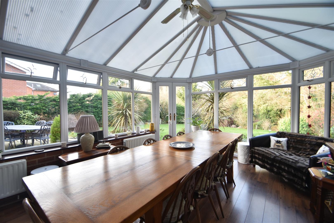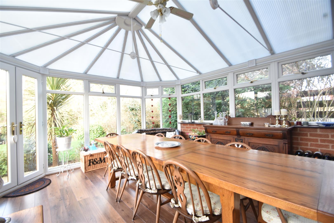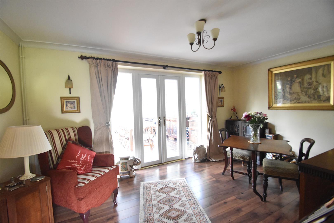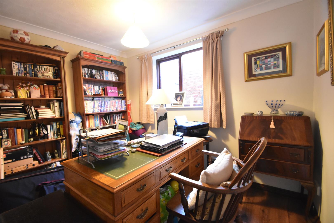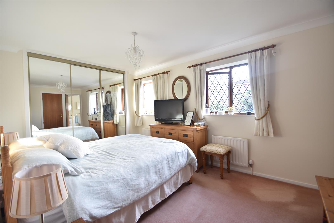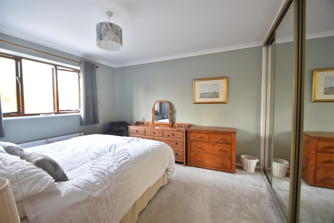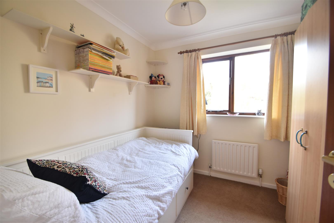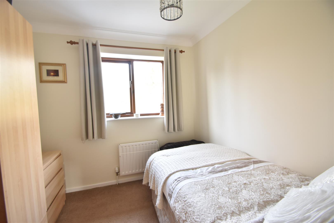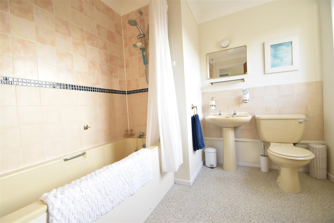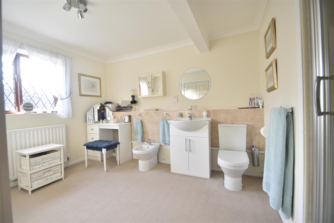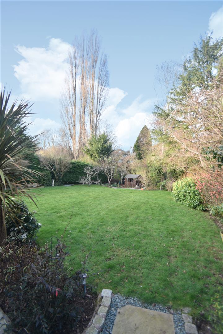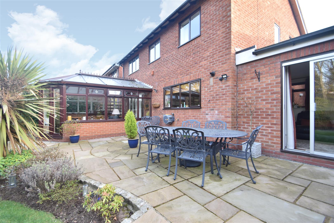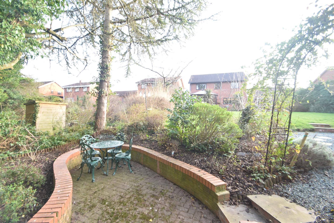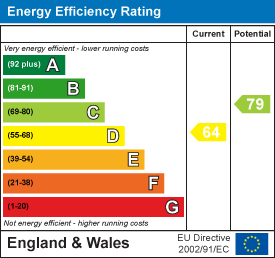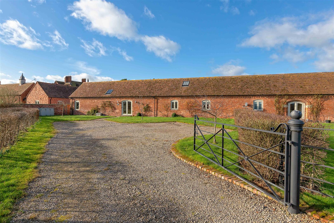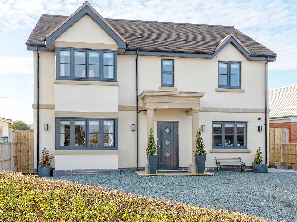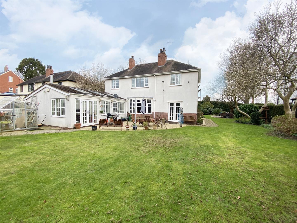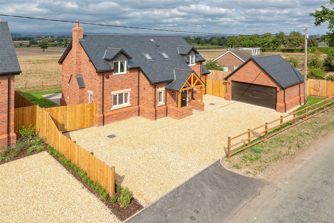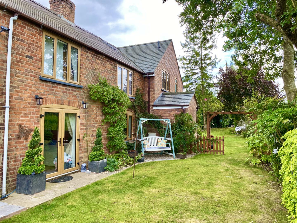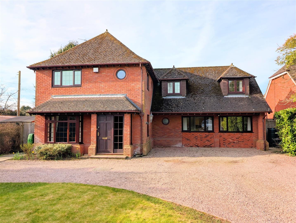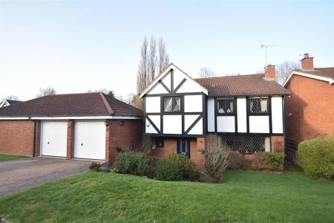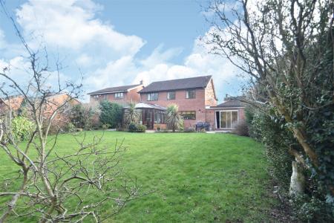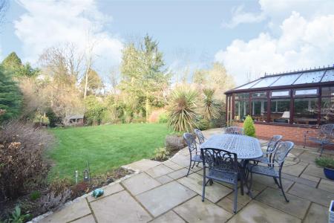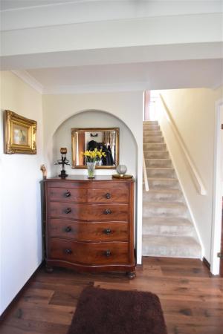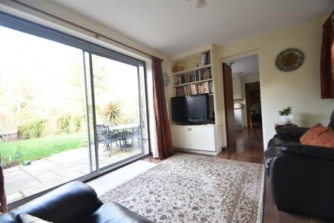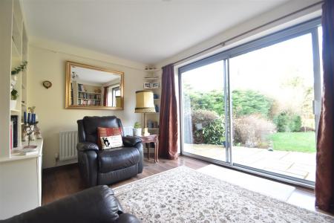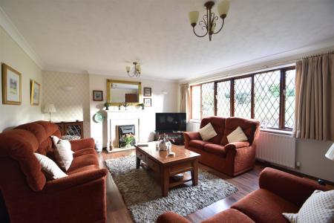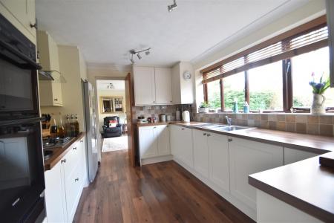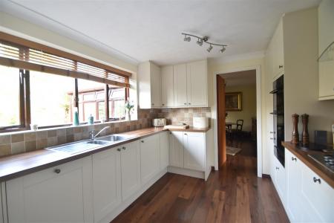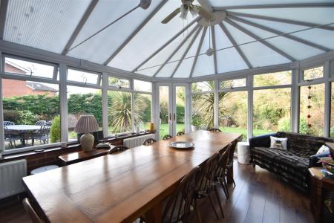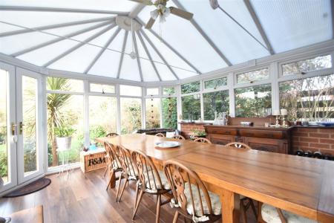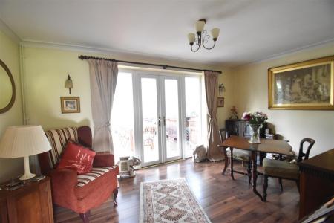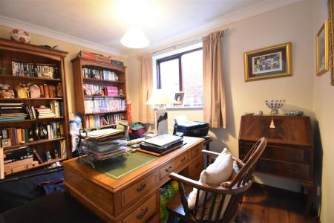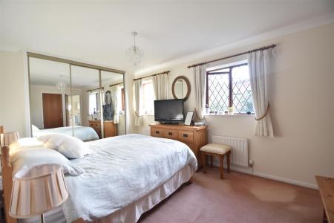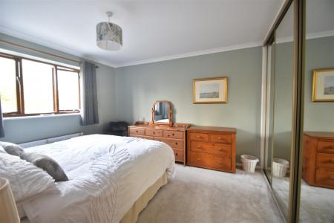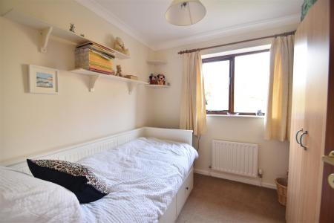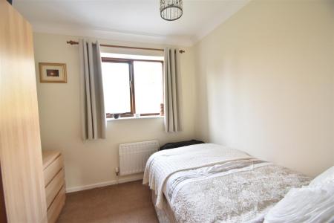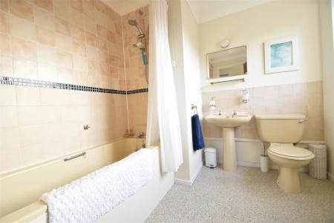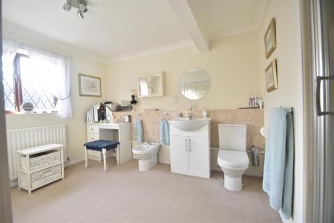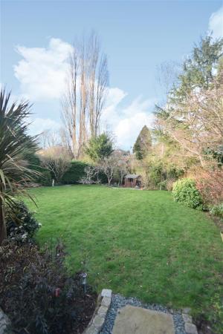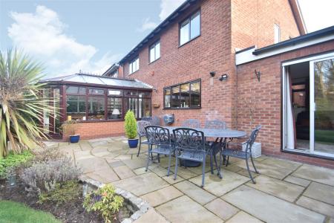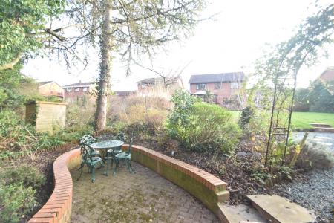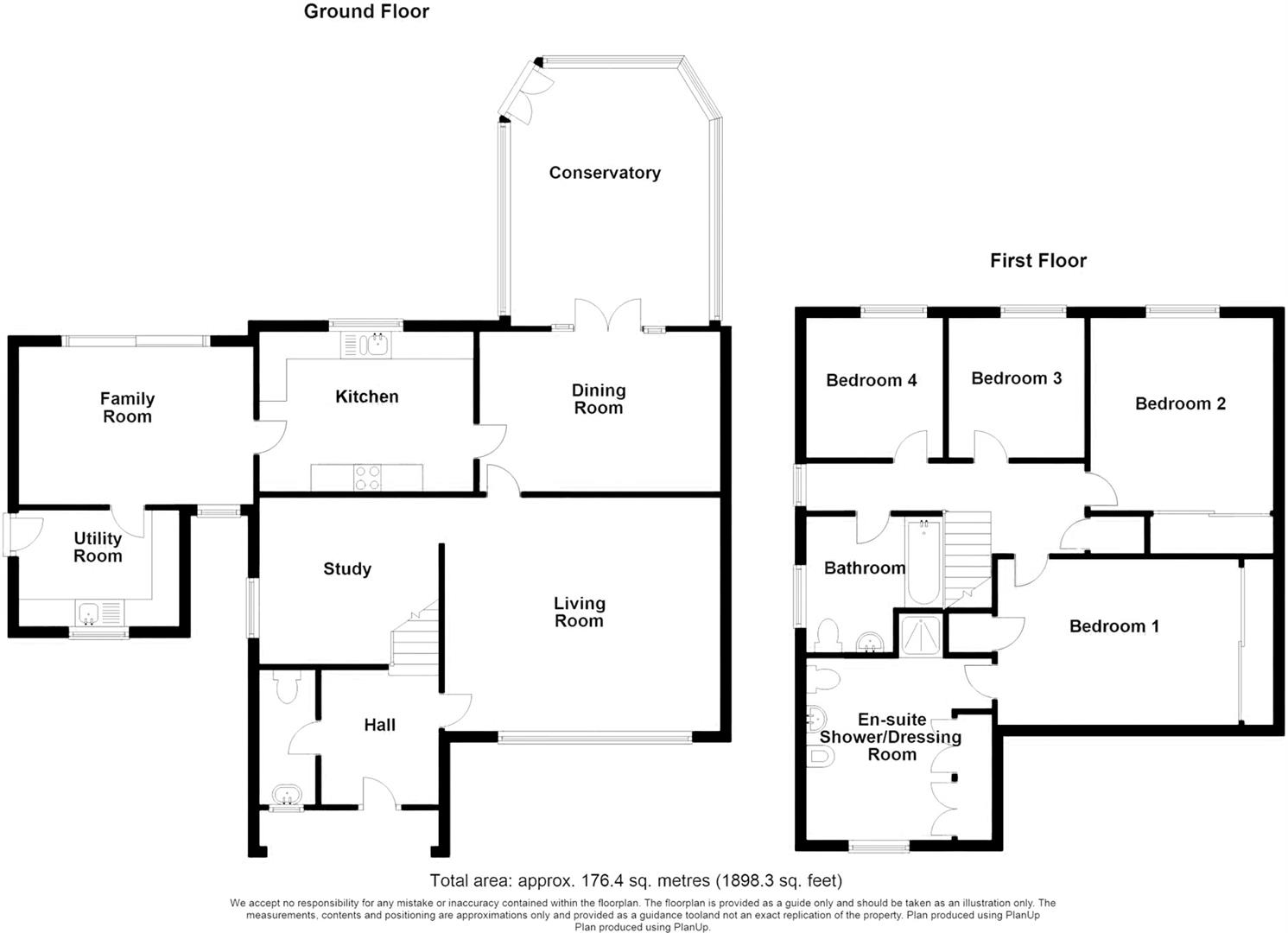- Spacious detached house
- Four bedrooms, en suite and bathroom
- Three reception rooms, study
- Conservatory and double garage
- Superb private rear garden
- Popular and convenient location close to amenities
4 Bedroom Detached House for sale in Shrewsbury
This spacious four bedroom detached family house has well planned accommodation briefly comprising; entrance hall, cloakroom, living room, study, dining room, conservatory, kitchen, family room and utility to the ground floor. Master bedroom with large en suite shower room, three further bedrooms and bathroom to the first floor. Double garage and parking. Enclosed rear garden. The accommodation benefits from gas fired central heating.
A particular feature of this property is the extensive rear garden, which is well stocked and enclosed, part of which could provide scope to extend and improve the accommodation if required. The property benefits from gas fired central heating.
A much loved, spacious four bedroom detached house.
Inside The Property -
Recessed Porch - Quarry tiled floor
Entrance Hall -
Cloakroom - Wash hand basin, wc
Living Room - 5.05m x 4.29m (16'7" x 14'1") - Adam style fireplace with coal effect gas fire
Window to the front
Archway to:
Study - 3.30m x 3.07m (10'10" x 10'1") - Window to the side
Dining Room - 4.42m x 2.95m (14'6" x 9'8") - Double glazed French doors to:
Conservatory - 4.72m x 3.66m (15'6" x 12'0") - PVCu and brick construction
French doors to rear garden
Kitchen - 3.94m x 2.95m (12'11" x 9'8") - Range of contemporary cream Shaker style units with under lighting and worksurface over
Integrated double electric oven with four ring gas hob and fitted extractor hood
Dishwasher, space for American style fridge freezer
Cupboard housing Worcester gas fired central heating boiler
Window overlooking rear garden
Family Room - 4.32m x 2.87m (14'2" x 9'05") - Patio doors leading to rear garden
Window to the front
Built in display units
Utility Room - 2.95m x 1.96m (9'8" x 6'5") - Matching units with worktop and sink unit
Plumbing for washing machine and dryer
Window to the front
Door to side
STAIRCASE from entrance hall rising to FIRST FLOOR LANDING with built in airing cupboard and access to partly boarded roof space.
Master Bedroom - 5.05m x 3.05m (16'7" x 10'0") - Built in wardrobe with mirror fronted sliding doors
Windows to the front
En Suite Shower Room - 3.33m x 3.30m (10'11" x 10'10") - Four piece suite comprising;
Shower cubicle,
Wash hand basin, wc and bidet
Window to the front
Bedroom 2 - Built in wardrobe with sliding mirror fronted doors
Window overlooking rear garden
Bedroom 3 - Window overlooking rear garden
Bedroom 4 - Window to the rear
Bathroom - Panelled bath with electric shower unit over
Wash hand basin, wc
Fully tiled walls
Outside The Property -
Double Garage - 5.26m x 5.08m (17'3" x 16'8") - Power and lighting
Electric door and manual door
To the front the property is divided from the road by block paved driveway providing parking, flanked by lawn with inset shrubs. Gated access to the side. Sensor lighting.
Extensive REAR GARDEN laid to lawn with large patio area, shrub beds and borders and a variety of fruit trees. Cold water tap. External lighting points. Sensor lighting. Timber shed. The garden offers a great degree of privacy and is bordered to the rear by a brook.
Property Ref: 70030_32146853
Similar Properties
Shottle Barn, 1 Albrightlee Hall Barns, Albrightlee, Shrewsbury SY4 4FA
3 Bedroom Barn Conversion | Offers Over £600,000
This beautifully presented and particularly spacious, three bedroom, barn conversion has been converted to the highest s...
Churston House, Yarlington Orchard, Pontesbury, Shrewsbury, SY5 0SE
4 Bedroom Detached House | Offers in region of £600,000
This beautifully designed, modern, four bedroom detached family house has been built to an extremely high standard. (com...
Ashcroft, Old Roman Road, Shrewsbury, SY3 9AH
4 Bedroom House | Offers in region of £600,000
This superior, detached, four bedroom family home provides well proportioned accommodation throughout and briefly compri...
West View, Weston Lullingfields, Shrewsbury, SY4 2AD
4 Bedroom Detached House | Offers in region of £610,000
This beautifully designed four bedroom detached property provides spacious and quality family accommodation and is finis...
Fishpool Cottage, 46 Stanwardine, Baschurch, Shrewsbury, SY4 2EU
4 Bedroom House | Guide Price £612,000
This stunning and well appointed detached 4 bedroom detached family house provides spacious accommodation throughout wit...
1 Limes Paddock, Main Road, Dorrington, Shrewsbury SY5 7JW
4 Bedroom Detached House | Offers in region of £615,000
This imposing and immaculately presented, four bedroom detached family house is offered for sale with NO UPWARD CHAIN. T...
How much is your home worth?
Use our short form to request a valuation of your property.
Request a Valuation

