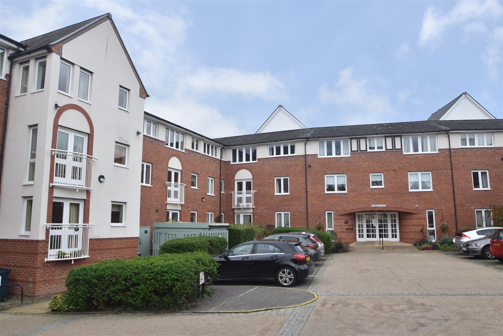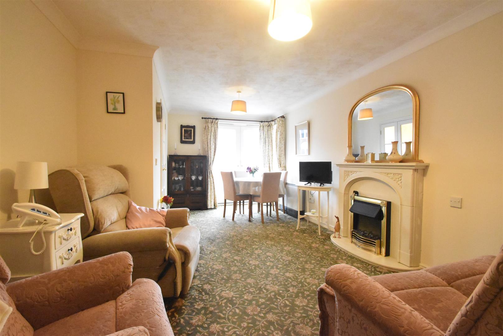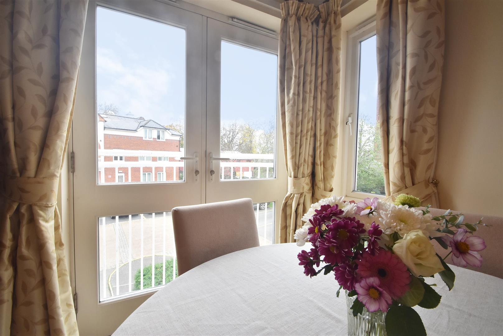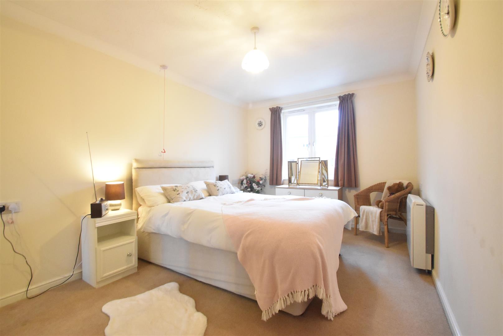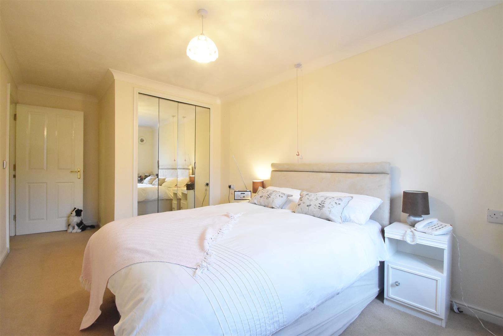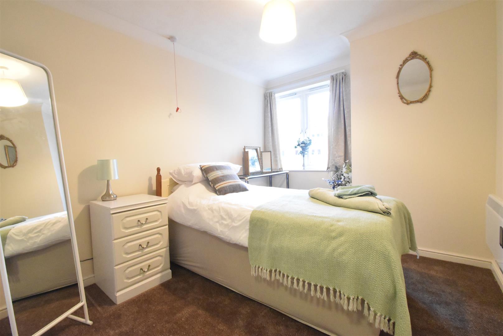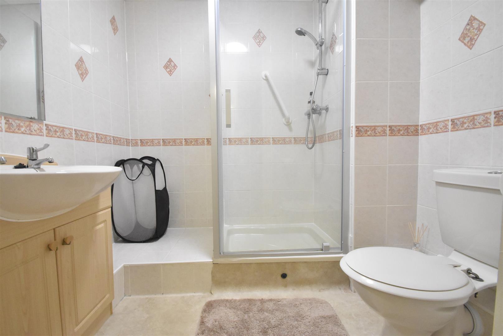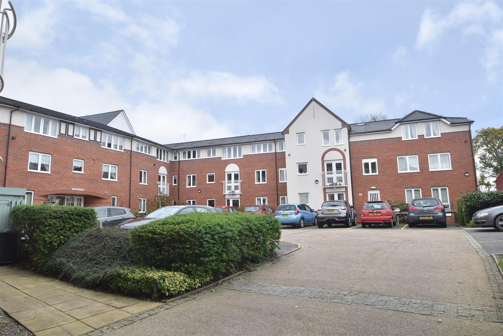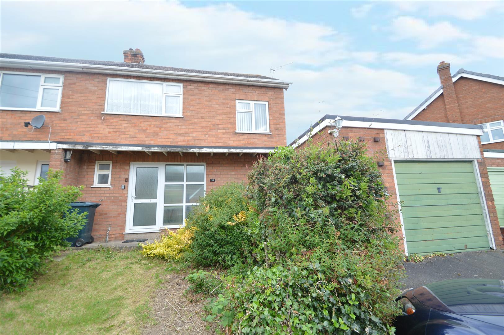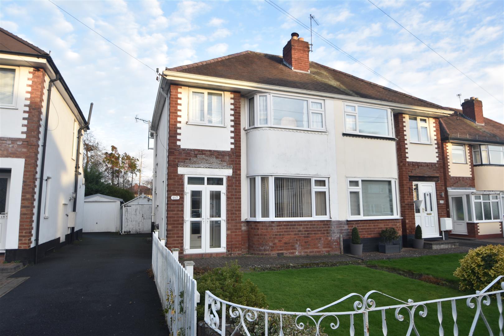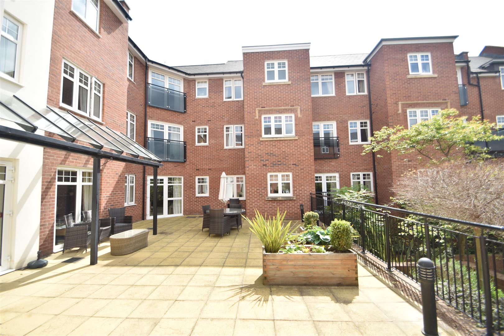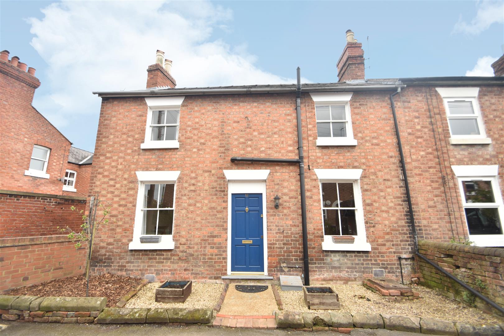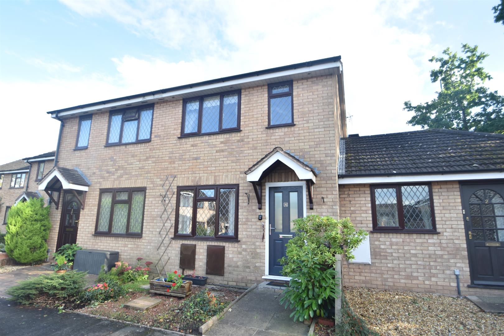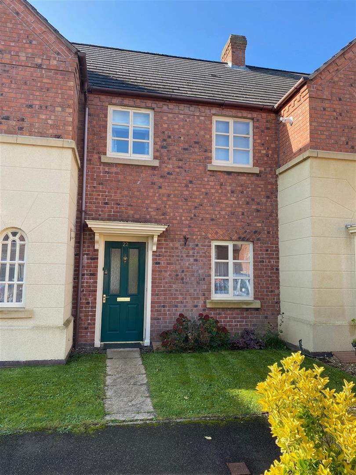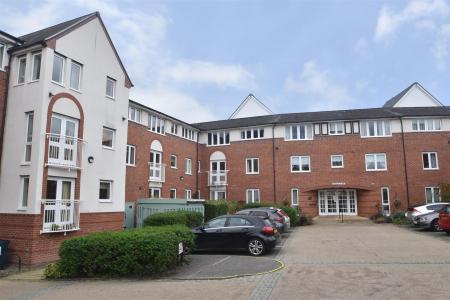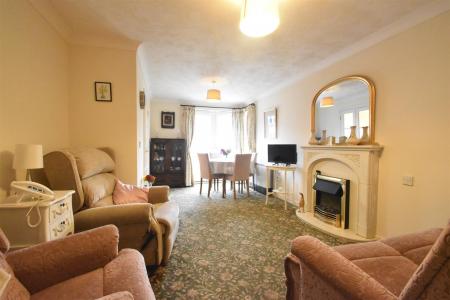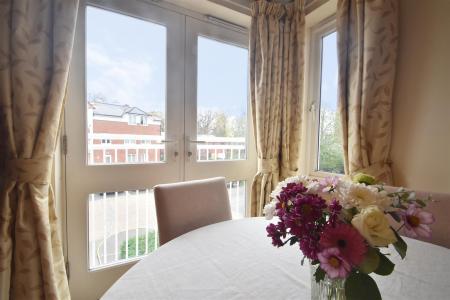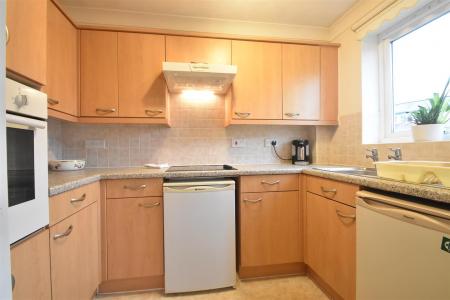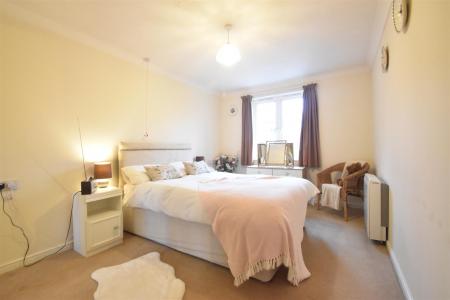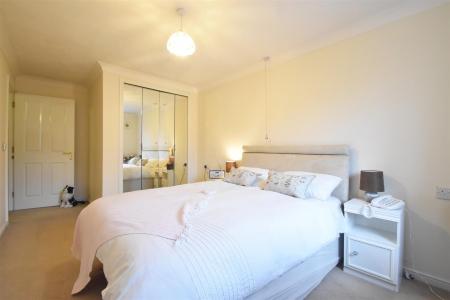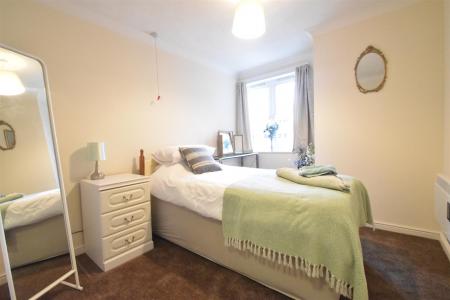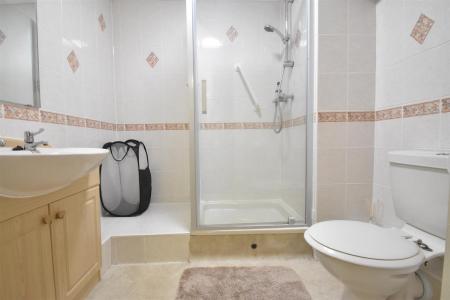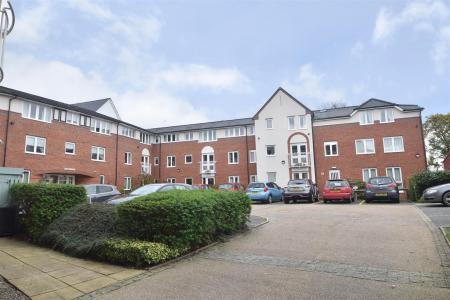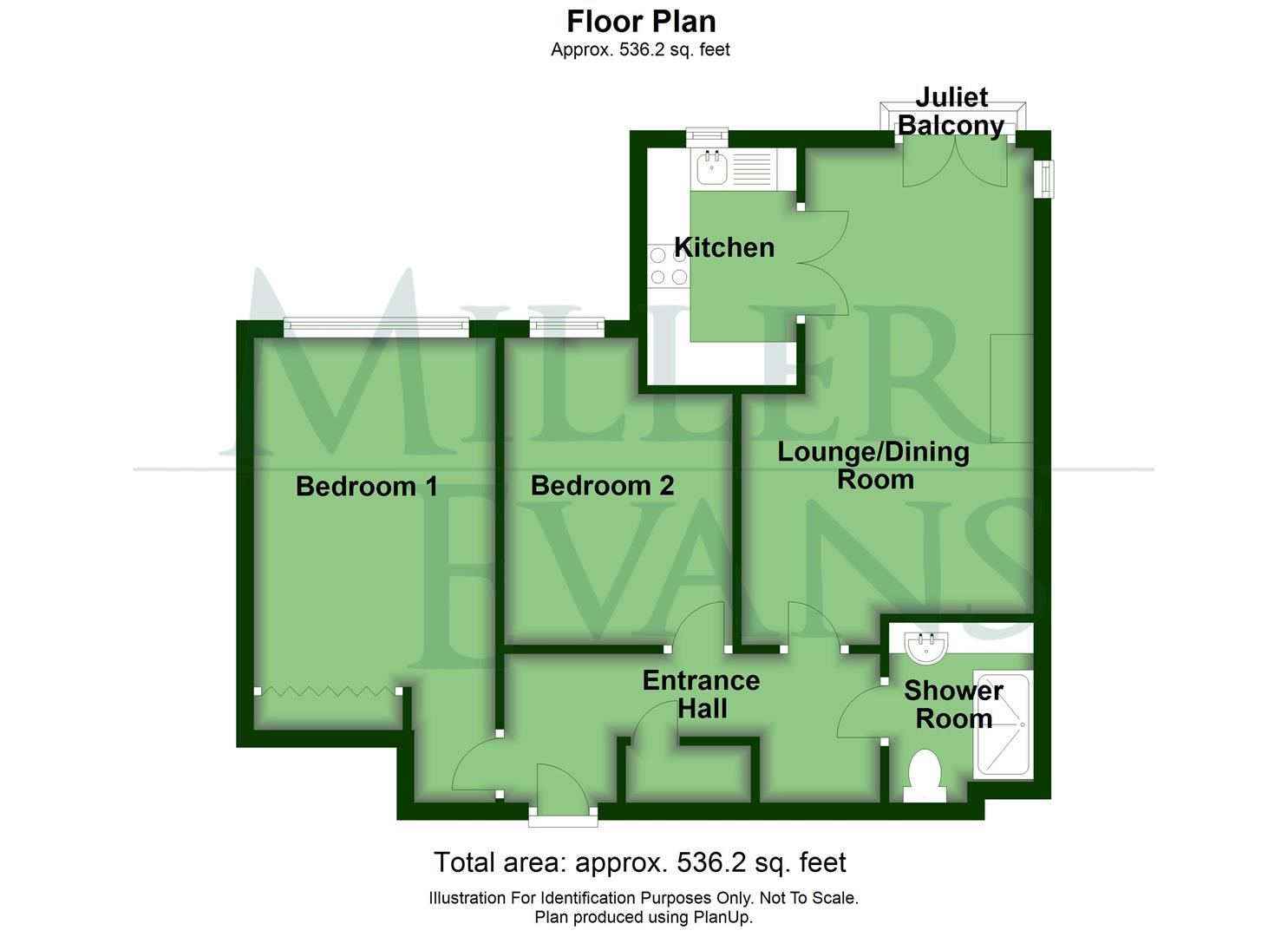- A desirable and well planned, spacious 2 bedroomed apartment
- Lounge, dining room, kitchen
- 2 bedrooms and shower room
- Communal gardens and parking
- Resident House Manager
2 Bedroom Retirement Property for sale in Shrewsbury
The apartment is well placed on the first floor of this award winning development with spacious and well planned and well proportioned accommodation with electric heating. The good sized living room has a feature window together with French doors and a Juliet balcony overlooking the inner courtyard and communal gardens. The development is for the over 60s with a resident House Manager and communal lounge, communal kitchen and laundry room where there are a range of activities and the development is set at in attractively maintained communal gardens. There is also a guest suite to hire for visiting guests. There are pull cords in all rooms for emergency support.
Occupying an enviable position in the development which was constructed by McCarthy & Stone on the banks of the River Severn and with its close proximity to the Quarry Park giving lovely river walks in the suburb of Longen Coleham which is very well placed for access to the town centre and has a good range of shopping facilities within easy walking distance.
A desirable and well planned, spacious 2 bedroomed apartment with French doors and Juliet balcony overlooking the inner courtyard and the formal reception area to the main development.
Inside The Property -
Entrance Hall - With large storage cupboard enclosing the hot water cylinder (installed 2022) and shelving.
Lounge/Dining Room - 5.38m x 3.38m (17'8" x 11'1") - A pleasant room with feature window and electric flame effect fire.
French doors and Juliet balcony overlooking the inner courtyard.
Juliet Balcony - 0.33m x 1.48m (1'1" x 4'10") -
Kitchen - 2.74m x 1.73m (9'0" x 5'8") - Neatly appointed and fitted with a range of matching units.
Bedroom 1 - 5.37m x 2.79m (17'7" x 9'2") - Built in wardrobe with mirror fronted folding doors.
Bedroom 2 - 2.82m x 2.64m (9'3" x 8'8") -
Shower Room - With walk in shower
Dressing surface with hand basin
WC
Heated towel rail.
Outside The Property -
COMMUNAL GARDENS and parking area.
Property Ref: 70030_31942323
Similar Properties
10 Cornwall Drive, Bayston Hill, Shrewsbury SY3 0ER
3 Bedroom Semi-Detached House | Offers in region of £180,000
This spacious, 3 bedroomed, semi detached property requires modernisation and improvements to be carried out throughout,...
117 Sundorne Crescent, Shrewsbury, SY1 4JH
3 Bedroom Semi-Detached House | Offers in region of £180,000
This three bedroom semi-detached house provides well planned and well proportioned accommodation throughout with rooms o...
51 Stiperstones Court, Shrewsbury, SY2 6AL
1 Bedroom Retirement Property | Offers in region of £180,000
This well presented one bedroom retirement apartment, located on the second floor in the prestigious Stiperstones Court...
12 Lindley Street, Shrewsbury SY1 2JZ
2 Bedroom Terraced House | Offers in region of £185,000
This well presented, end terraced house has the benefit of gas fired central heating and briefly comprises; entrance hal...
4 Adams ridge, Shrewsbury, SY3 7TZ
2 Bedroom Terraced House | Offers in region of £185,000
The property provides well planned and well proportioned accommodation throughout with rooms of pleasing dimensions and...
22 Stones Square, Belle Vue, Shrewsbury, SY3 7JA
2 Bedroom Townhouse | Offers in region of £185,000
This two bedroom property provides well planned and well proportioned accommodation throughout with rooms of pleasing di...
How much is your home worth?
Use our short form to request a valuation of your property.
Request a Valuation

