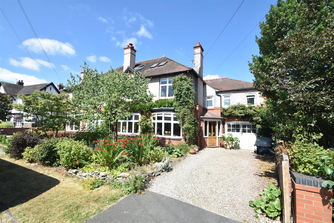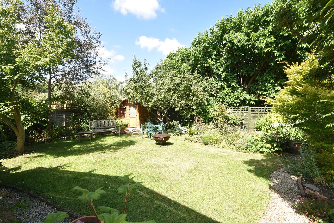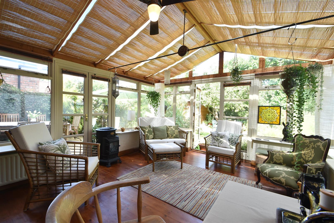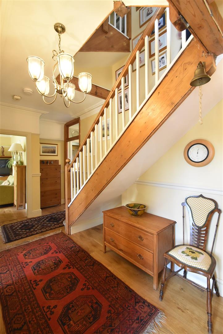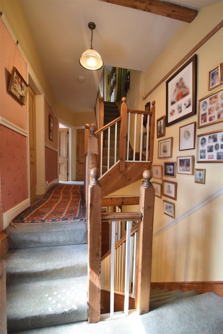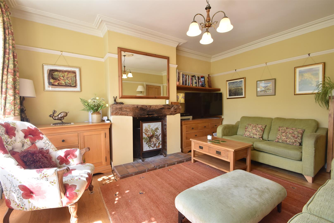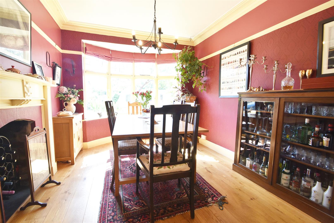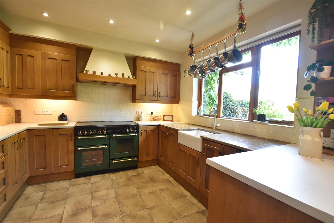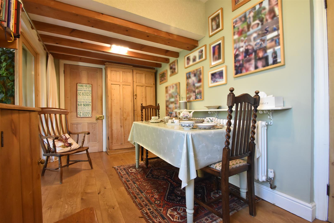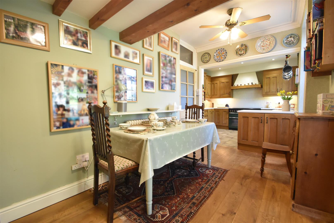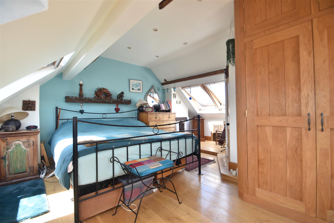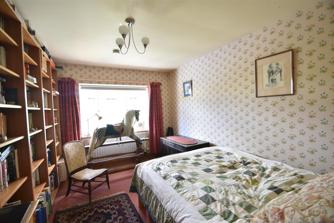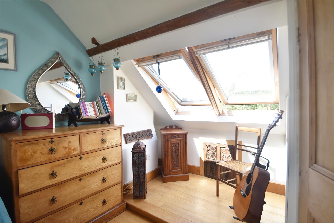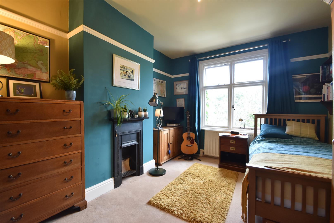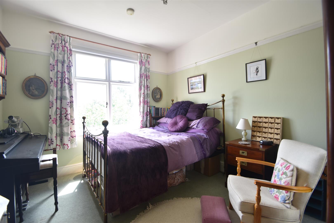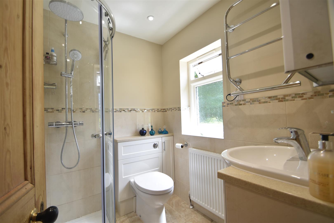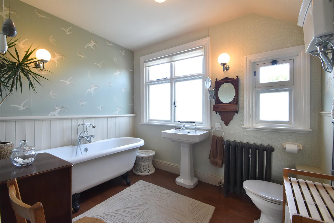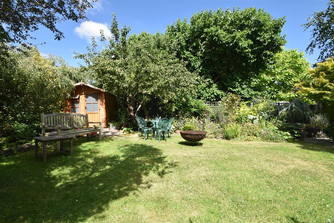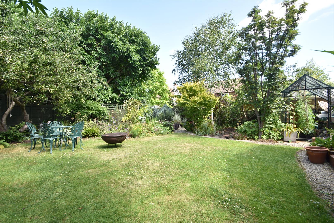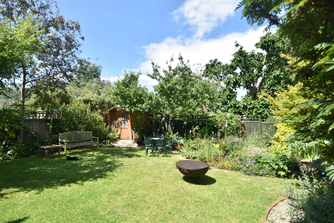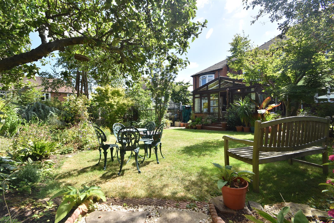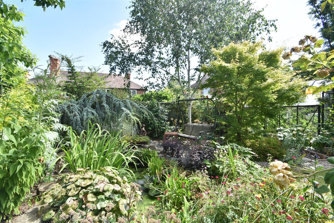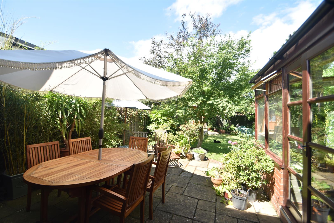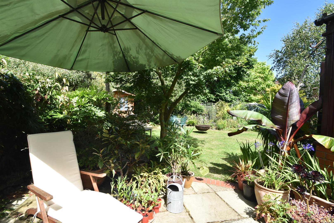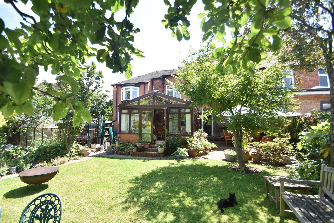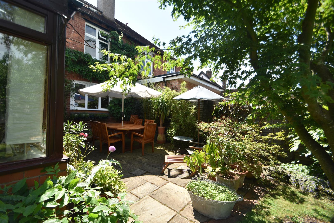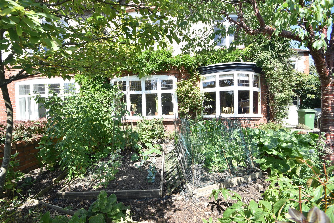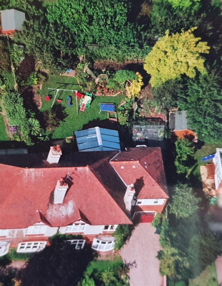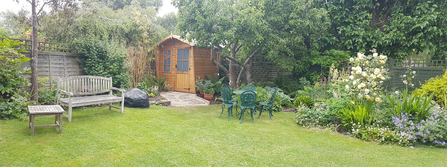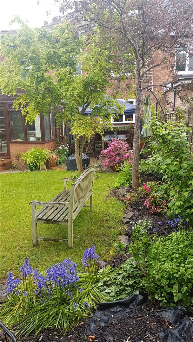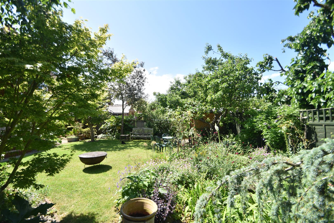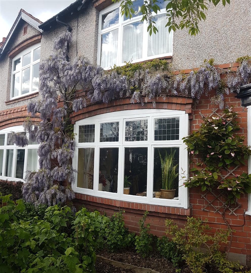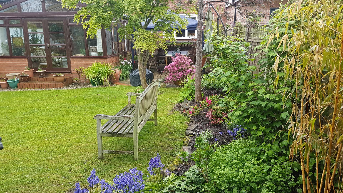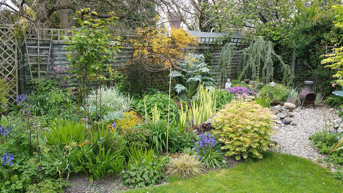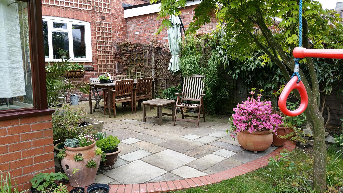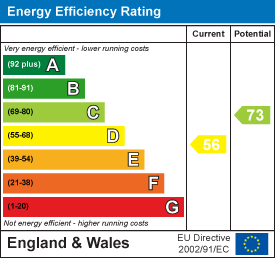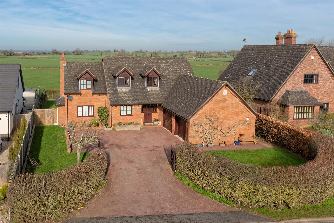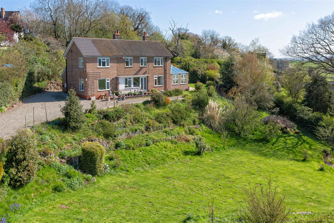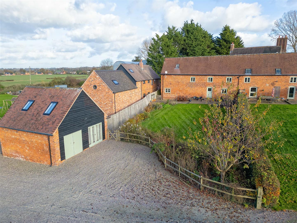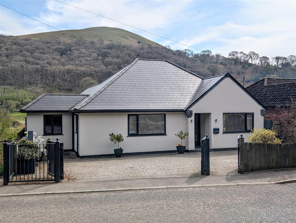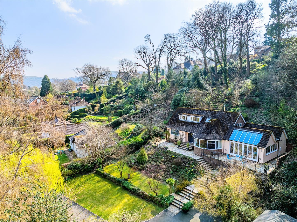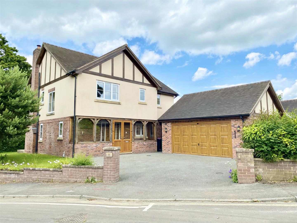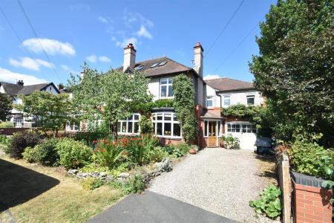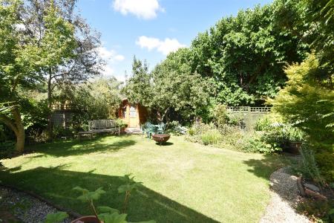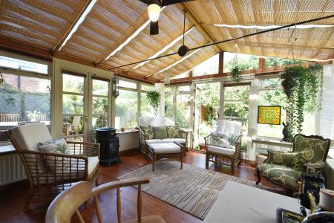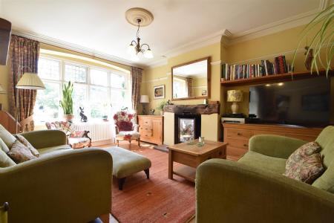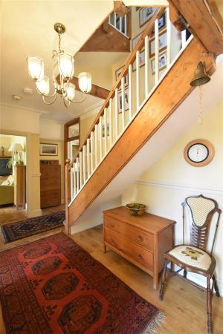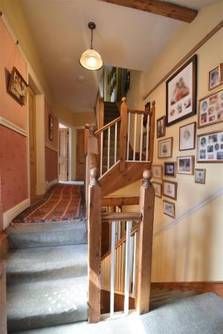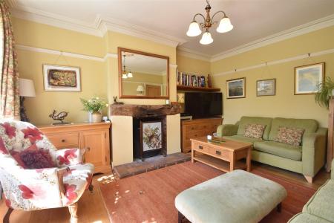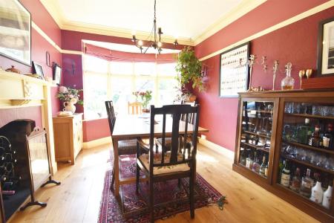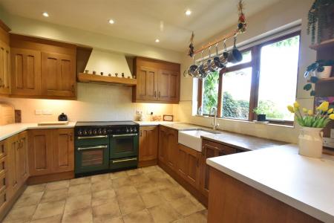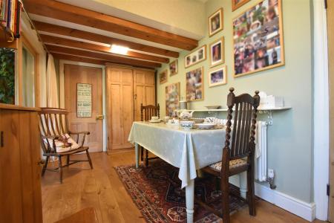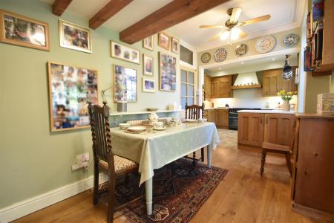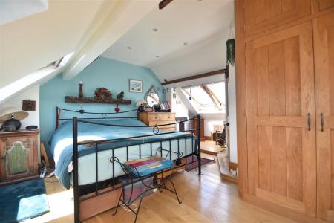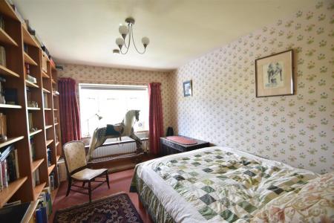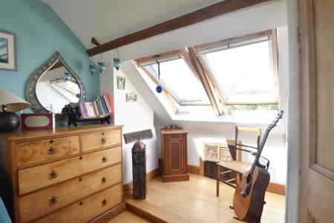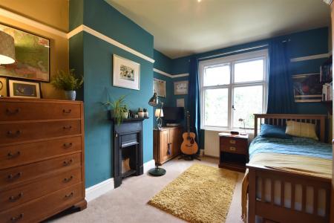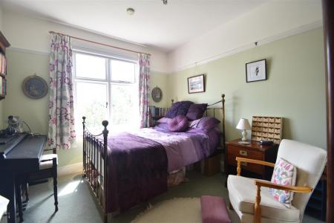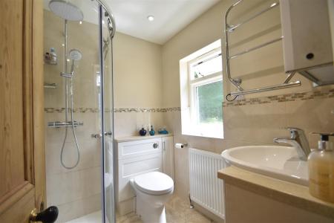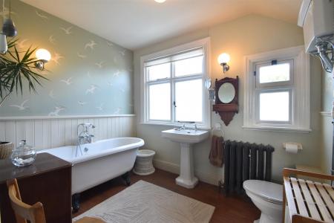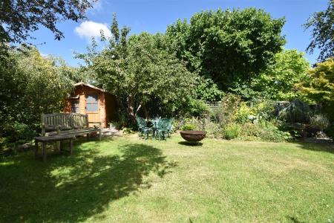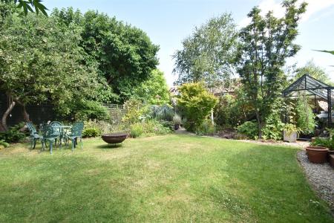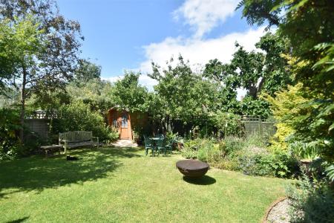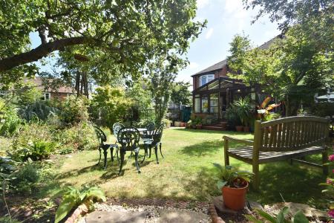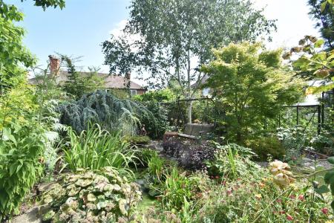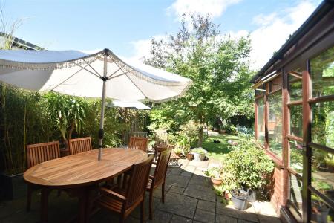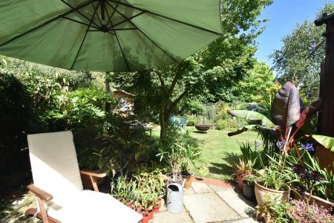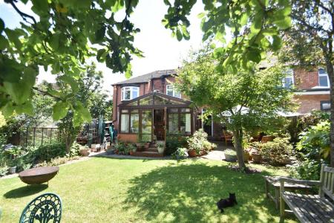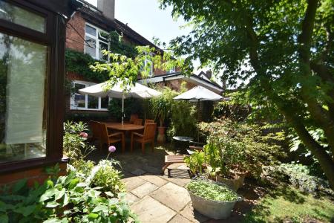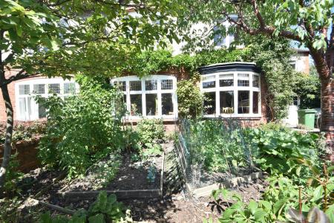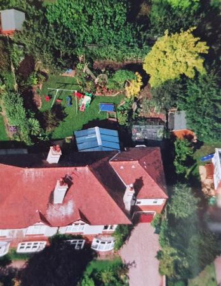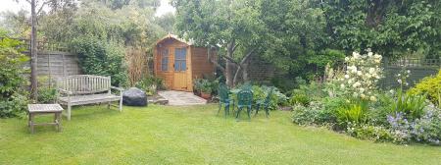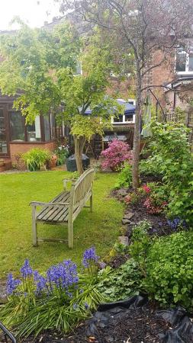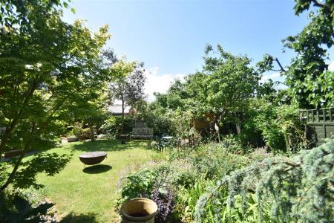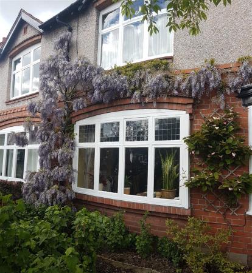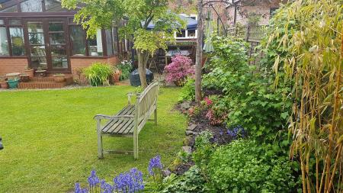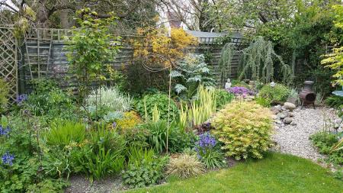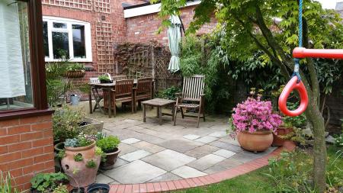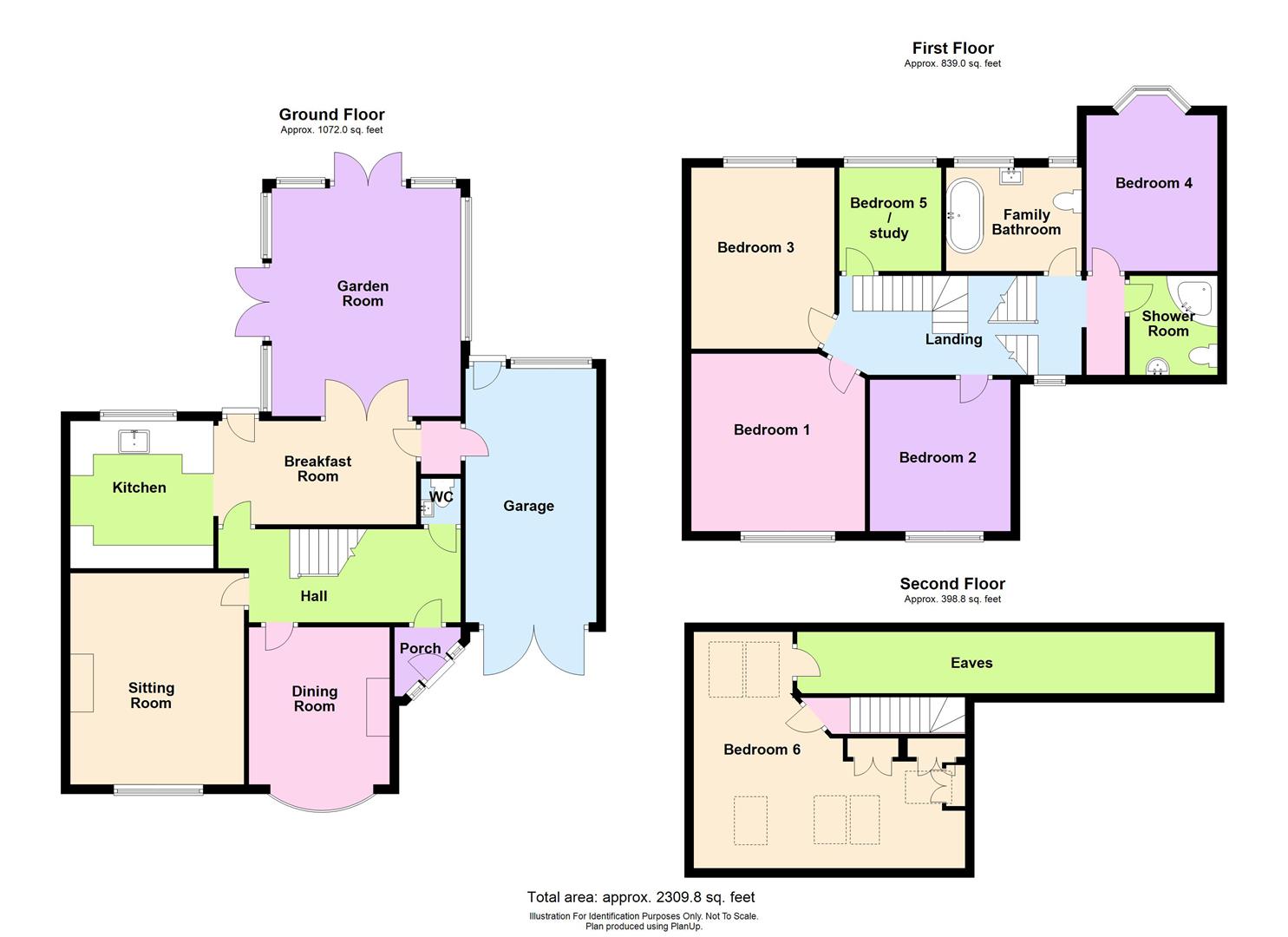- Much improved and extended detached family house
- Five/six bedrooms, shower room and bathroom
- Sitting room, dining room and garden room
- Garage and parking
- Well stocked attractive gardens
- Secluded location close to amenities
5 Bedroom Semi-Detached House for sale in Shrewsbury
This five/six bedroom property provides comfortable and particularly well planned family accommodation throughout with well proportioned rooms with many original character features. The property benefits from gas fired central heating.
The property is situated in this popular, convenient and highly desirable residential area, well placed within reach of good schools, local shops, the town centre and within easy reach of the Shrewsbury by-pass with M54 motorway link to the West Midlands
A particularly well appointed, improved and extended, five/six bedroom family residence, situated in a convenient and highly desirable residential location.
Inside The Property -
Partly Glazed Entrance Porch -
Attractive Entrance Hall -
Cloakroom - Wash hand basin, wc
Sitting Room - 4.57m x 3.76m (15'0" x 12'4") - A pleasant room with fireplace and window overlooking the front garden
Dining Room - 3.40m x 3.05m (11'2" x 10'0") - Original fireplace
Bow window with similar outlooks to the Sitting Room
Kitchen - 3.19m x 3.10m (10'6" x 10'2") - Neatly appointed and fitted with an attractive range of matching solid oak units
Adjoining Breakfast Room - 2.24m x 4.28m (7'4" x 14'1") - Partly glazed door allowing access to the garden
Glazed double doors to:
Glazed Garden Room - Picture windows overlooking the garden
Two sets of French doors opening onto the garden
Side Lobby - Door allowing access to the garage.
From the entrance hall a STAIRCASE with hand rail and balustrade rises to a FIRST FLOOR LANDING
Bedroom 1 - 3.84m x 3.76m (12'7" x 12'4") - Window to the front
Bedroom 2 - 3.28m x 3.05m (10'9" x 10'0") - Window to the front
Bedroom 3 - 3.92m x 3.02m (12'10" x 9'11") - Window overlooking the rear garden
Bedroom 4 - 3.37m x 2.83m (11'1" x 9'3") - Oriel bay window overlooking the rear garden
Bedroom 5 / Study - 2.36m x 2.21m (7'9" x 7'3") -
Family Bathroom - Neatly appointed with a free standing bath
Wash hand basin, wc
Shower Room - Corner shower cubicle
Wash hand basin, wc
From the first floor landing a STAIRCASE rises to a SECOND FLOOR
Bedroom 6 - 2.00m x 5.86m (6'7" x 19'3") - Range of built in wardrobes
Four velux windows
Access to large eaves storage.
Outside The Property -
Garage - Double doors
Personal door allowing access to the rear garden
The property is set back and divided from Uppington Avenue by an attractive forecourt, with well stocked floral, shrubbery and herbaceous displays, also containing a variety of specimen trees. The property is approached over a gravelled drive, which provides ample parking and serves the formal reception area, together with the garage.
There is a particularly well stocked and attractive REAR GARDEN which enjoys a pleasant and sunny westerly aspect. There is an extensive paved patio and terrace, neatly kept lawns with shaped floral, shrubbery and rose borders, a variety of inset fruit trees and further specimen trees. A gravelled pathway serves a further gravelled seating and entertaining space overlooking an ornamental pond and further herbaceous displays.
Property Ref: 70030_32419681
Similar Properties
Dunbar House, Station Road, Clive SY4 3LD
4 Bedroom Detached House | Offers in region of £675,000
Dunbar House is an impressive, detached village house of good proportion and well planned accommodation adjoining farmla...
Whitcliffe, Burgs Lane, Bayston Hill, Shrewsbury, SY3 0EF
4 Bedroom House | Guide Price £675,000
This spacious, beautifully presented, detached family home sits in gardens and grounds extending to approximately 0.9 of...
Callow Barn, Lea Cross, Shrewsbury, SY5 8JQ
4 Bedroom Barn Conversion | Offers in region of £675,000
A stunning and superbly appointed, four bedroom, Grade II Listed barn conversion with outbuildings. Providing well plann...
Arneke, Ludlow Road, Little Stretton, Church Stretton, SY6 6RB
4 Bedroom Detached House | Offers in region of £685,000
This four bedroom dormer bungalow has been fully renovated, extended and much improved to provide spacious accommodation...
Baybrook, Longhills Road, Church Stretton, SY6 6DS
4 Bedroom Detached House | Offers in region of £695,000
This immaculately presented, extended, four bedroom detached dormer bungalow provides well planned accommodation briefly...
1 Helmeth Road, Church Stretton, SY6 7AS
4 Bedroom House | Offers in region of £695,000
This superior 4 bedroom detached home provides well planned and well proportioned accommodation throughout, briefly comp...
How much is your home worth?
Use our short form to request a valuation of your property.
Request a Valuation

