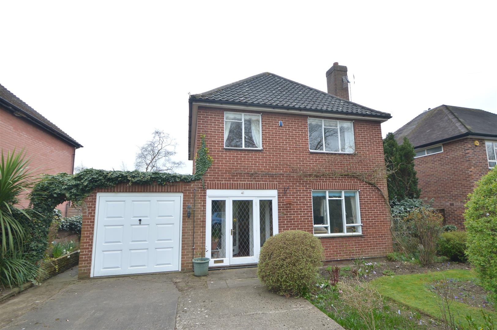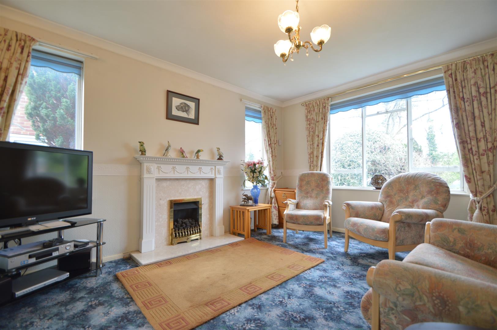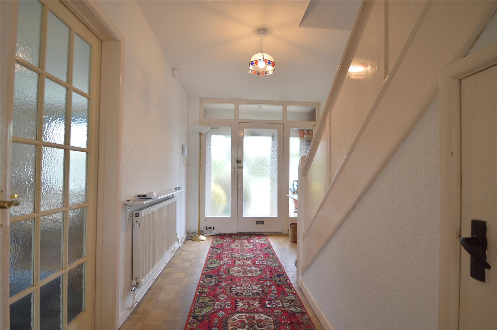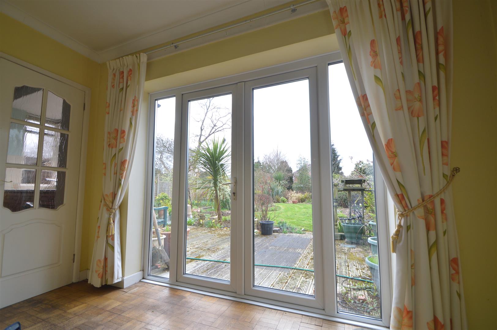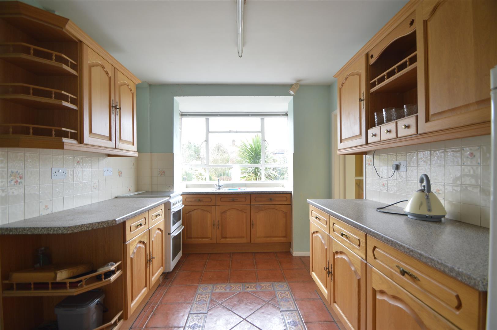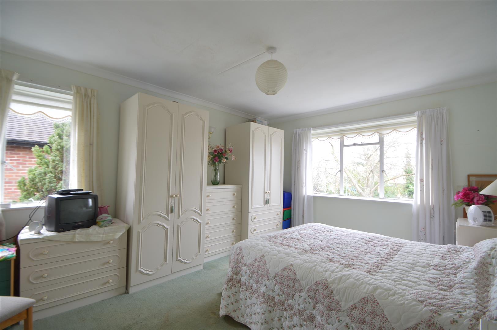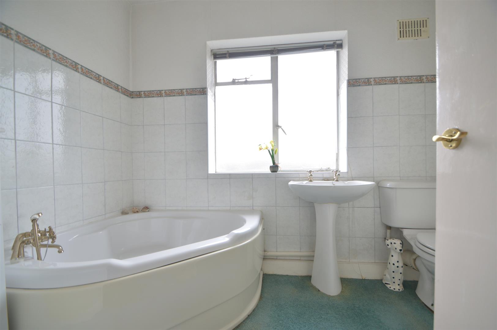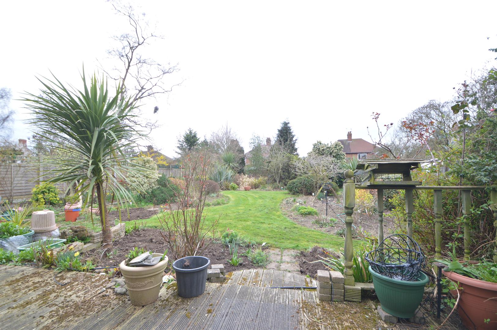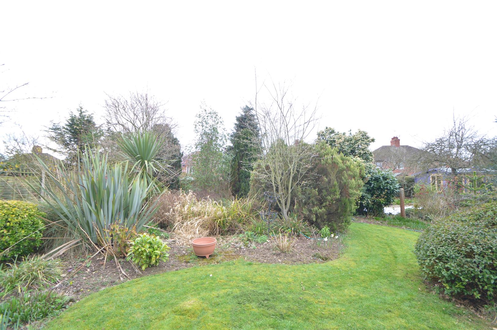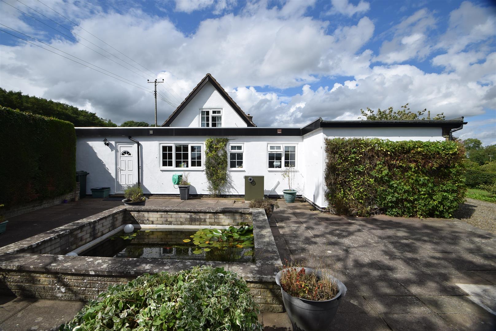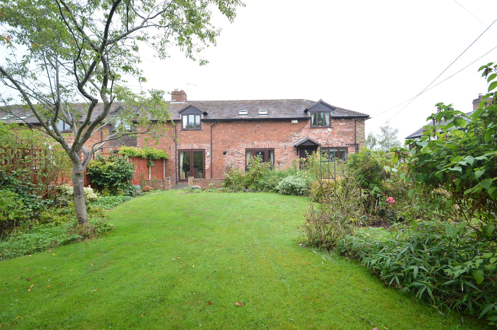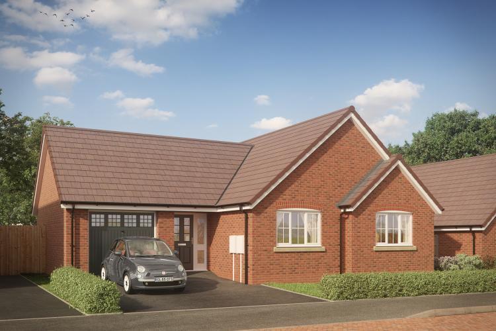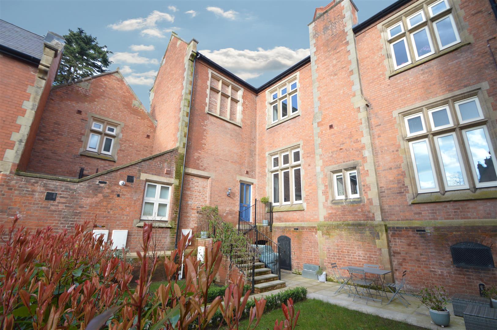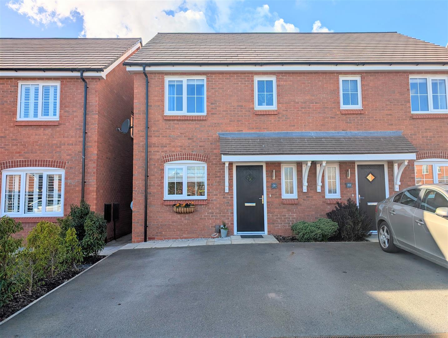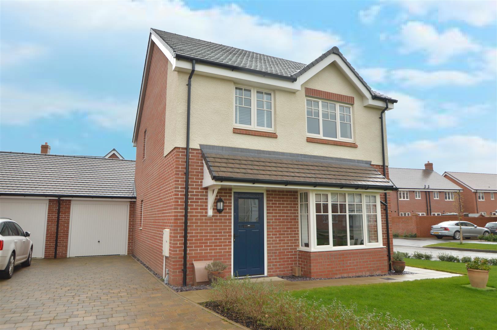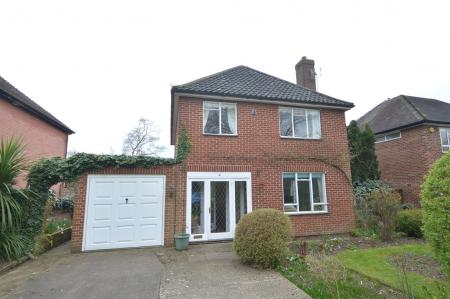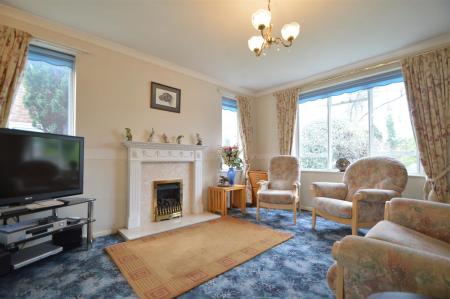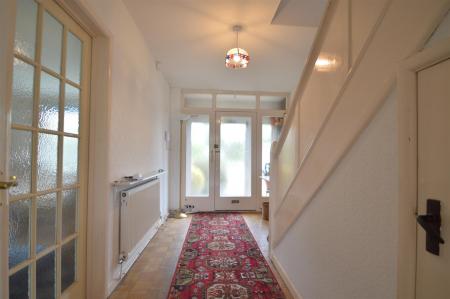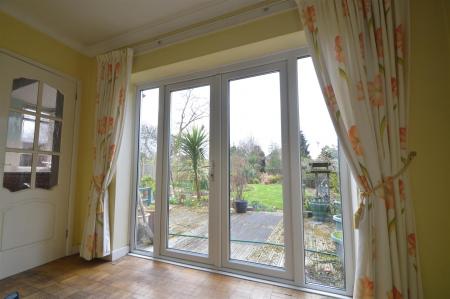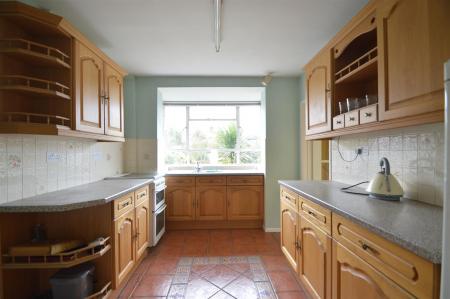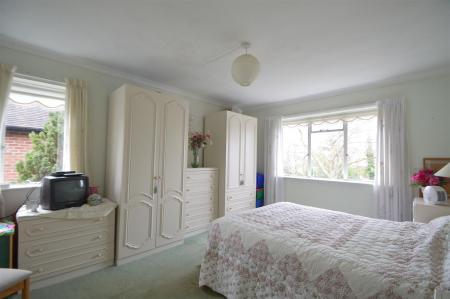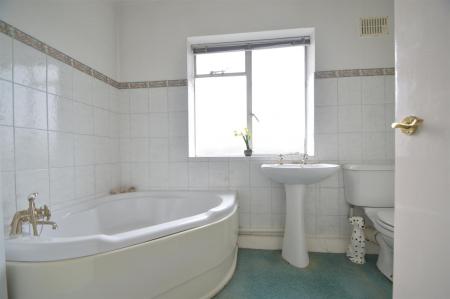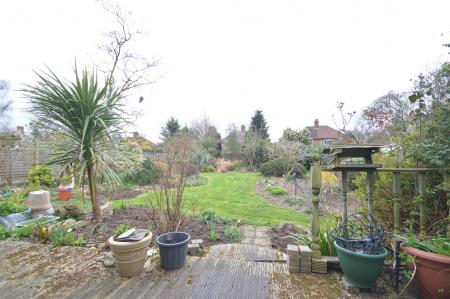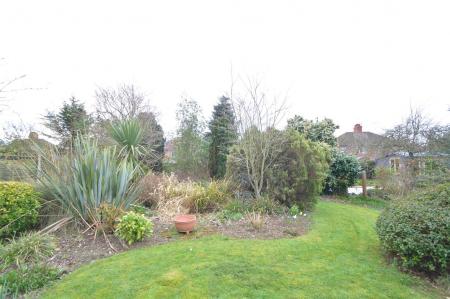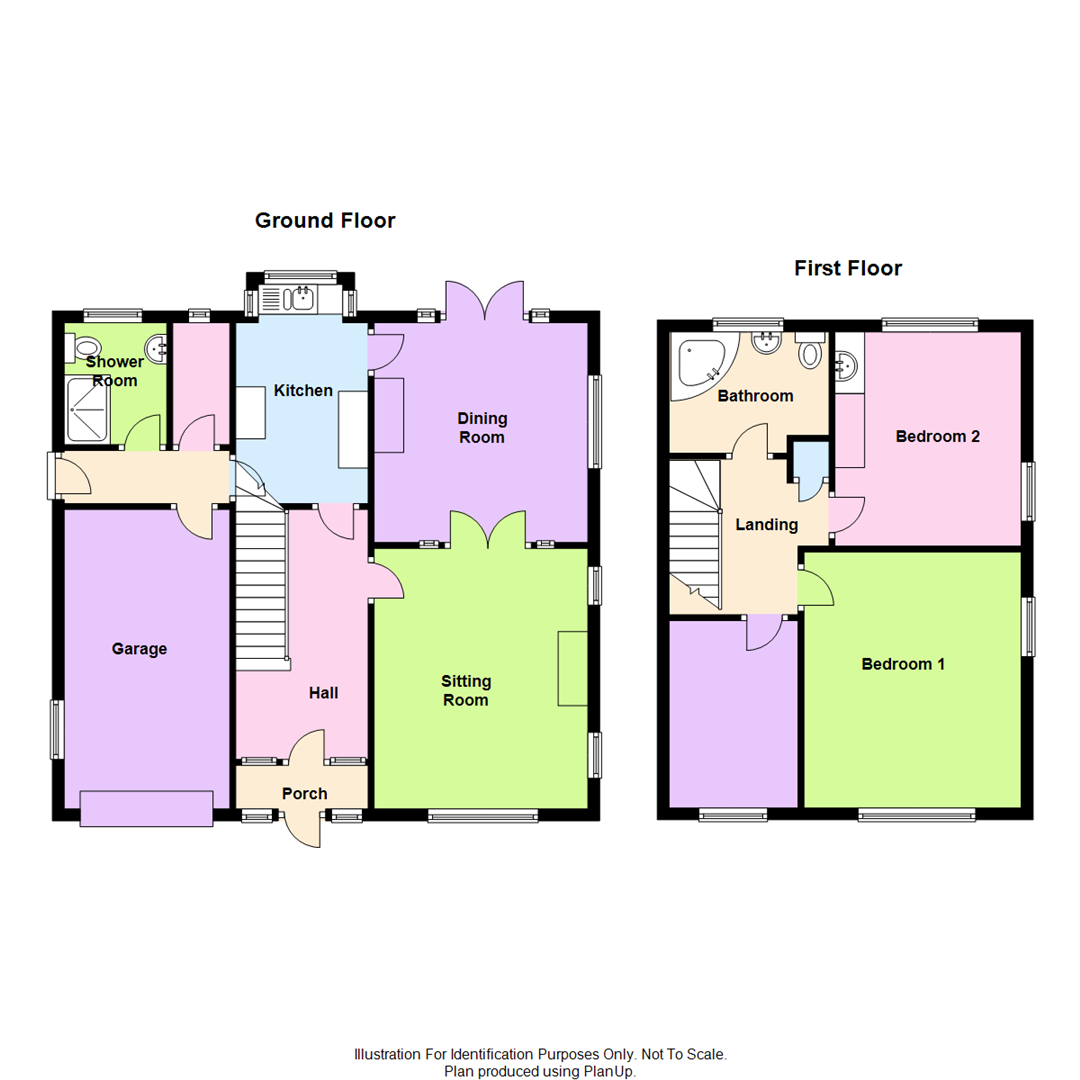3 Bedroom Detached House for sale in Shrewsbury
The property provides well planned and well-proportioned accommodation throughout, with rooms of pleasing dimensions and benefits from gas fired central heating and some double glazing.
The property is situated in this highly desirable and popular residential area, well placed within reach of excellent amenities in Longden Coleham, including popular schools. It is within walking distance to the town centre, and easy reach of the Shrewsbury by-pass with M54 link to the West Midlands.
A mature, detached, 3 bedroomed family house, requiring some modernisation and improvement.
Inside The Property -
Entrance Porch - Spacious entrance hall
Polished and waxed wood block floor
Sitting Room - 4.39m x 3.61m (14'5" x 11'10") - A pleasant room
Fireplace with Adam style surround and mantle, marble hearth and inset living flame coal effect gas fire
Window overlooking the garden to the front
Two further side windows
Waxed and polished wood block floor beneath carpet
Glazed double doors to;
Dining Room - 3.71m x 3.61m (12'2" x 11'10") - Waxed and polished wood block floor
Glazed french doors, opening onto and overlooking the rear garden
Further side window
Kitchen - 3.70m x 2.23m (12'2" x 7'4") - Fitted with a range of matching units
Side Lobby - Door to GARAGE
Utility/ Store -
Shower Room - Tiled shower cubicle
Pedestal hand basin
WC
A STAIRCASE leads to the FRIST FLOOR LANDING
Bedroom 1 - 4.32m x 3.67m (14'2" x 12'0") -
Bedroom 2 - 3.73m x 3.14m (12'3" x 10'4") -
Bedroom 3 -
Bathroom - Coner bath
Pedestal hand basin
WC
Outside The Property -
To the front, the property is set back from the road and approached over a concrete drive, providing ample parking, with a neatly kept forecourt laid to lawn with floral and shrubbery displays.
To the rear, there is a particularly good sized and well stocked south-west facing garden, with a decked terrace, shaped lawn, shaped floral and shrubbery borders, containing a variety of specimen trees, shrubs, spring bulbs etc. The whole enclosed and enjoying a pleasant south westerly aspect.
Property Ref: 70030_30923791
Similar Properties
Barleywood Cottage, Leamoor Common, Craven Arms SY7 8DN
3 Bedroom Detached House | Offers in region of £315,000
The original part of the property is a half-timbered and stone cottage which has been extended to provide a master bedro...
The Granary, Asterley, Minsterley SY5 0AW
4 Bedroom Barn Conversion | Offers in region of £315,000
This well presented and deceptively spacious, 4 bedroomed barn conversion provides well proportioned living accommodatio...
Plot 9, The Minsterley, Off Walton Avenue, High Ercall, Telford TF6 6AL
3 Bedroom Detached Bungalow | Offers in region of £315,000
A warm welcome awaits as you with The Minsterley, step inside this practical and generous three-bedroom home affording s...
105 Leighton Park, Bicton Heath, Shrewsbury SY3 5FS
3 Bedroom Townhouse | Offers in region of £317,500
This 3 bedroomed mews style town house offers good sized accommodation with high ceilings throughout, double glazed wind...
31, Whitfield Crescent, Copthorne Keep, Shrewsbury, SY3 8FD
3 Bedroom Semi-Detached House | Offers in region of £317,500
A neatly presented, well maintained and recently constructed three bedroomed semi-detached house. The property provides...
17 Chantry Place, Sweetlake Meadows, Shrewsbury SY3 9FP
3 Bedroom Detached House | Offers in region of £318,500
A well presented and designed, 3 bedroomed family house on a larger than average plot, situated at the end of a short cu...
How much is your home worth?
Use our short form to request a valuation of your property.
Request a Valuation

