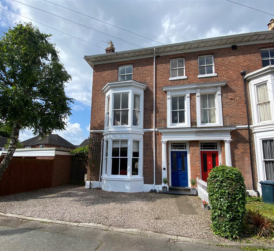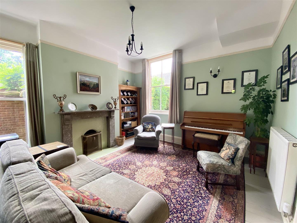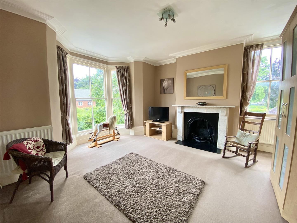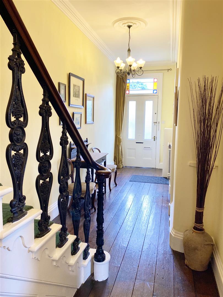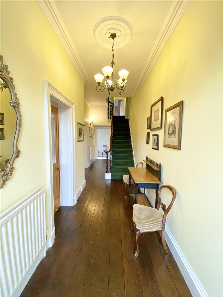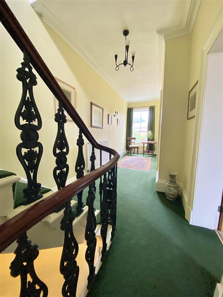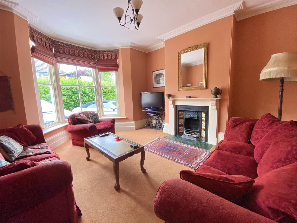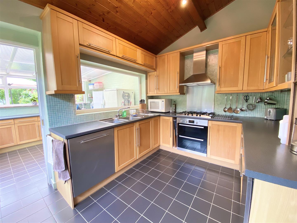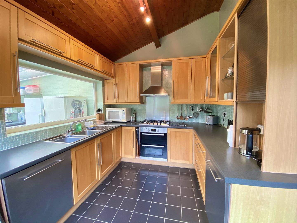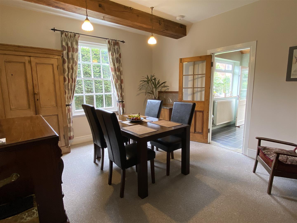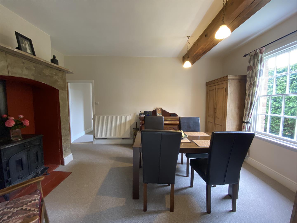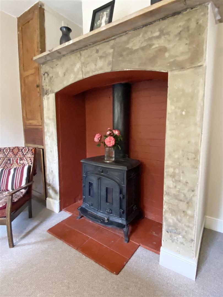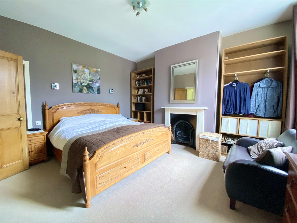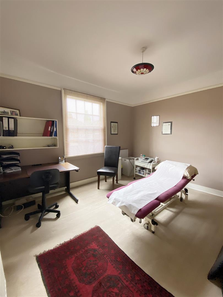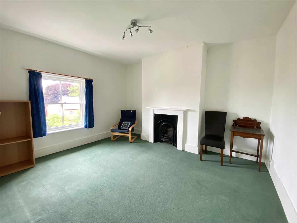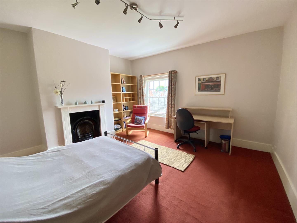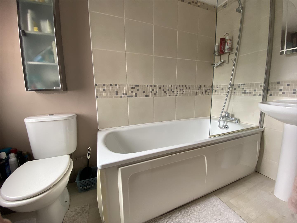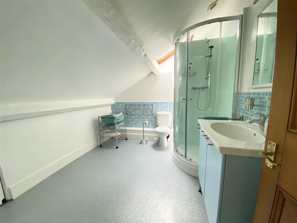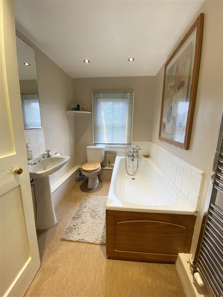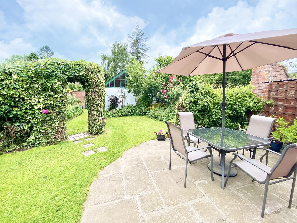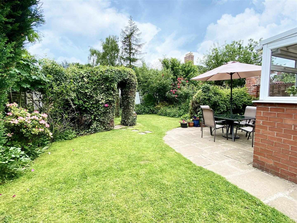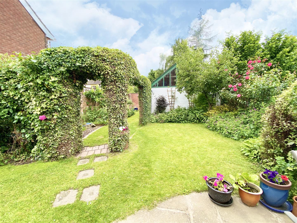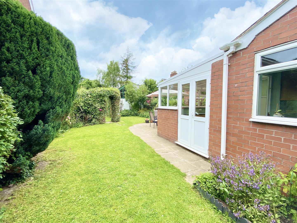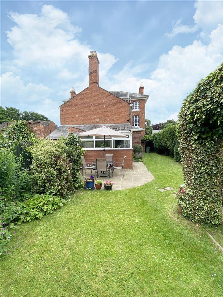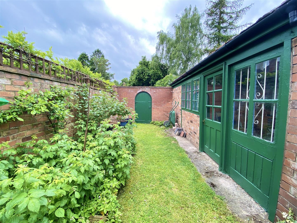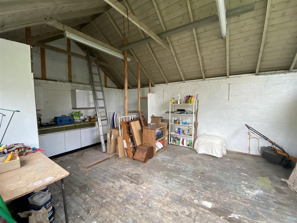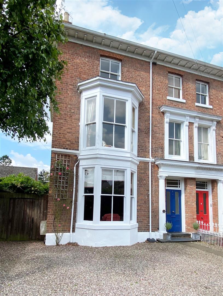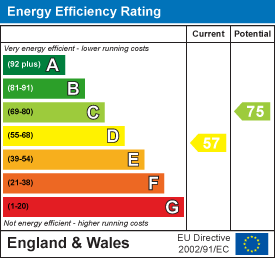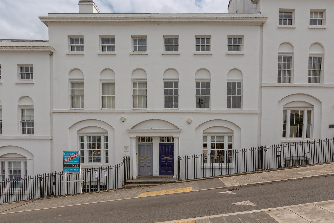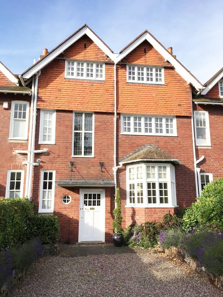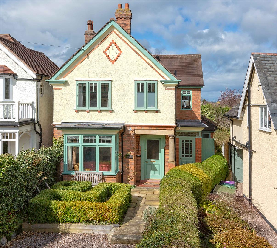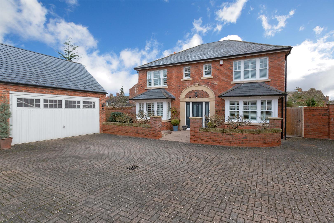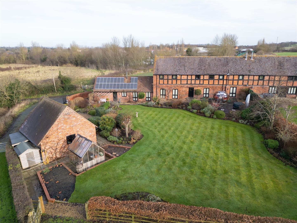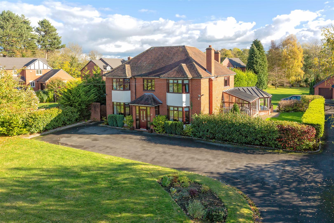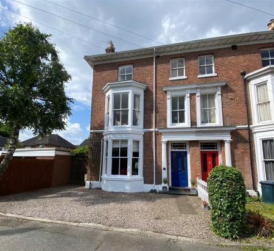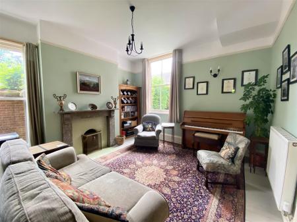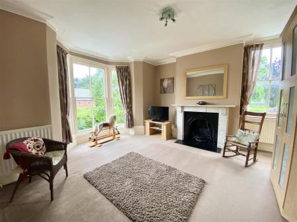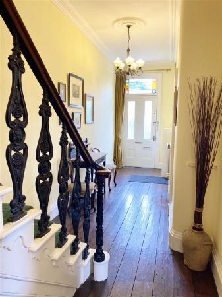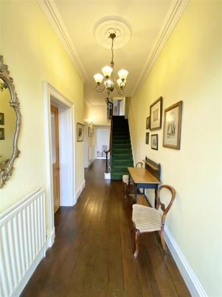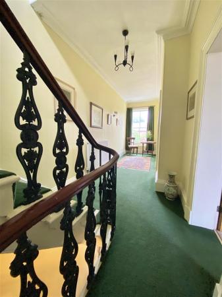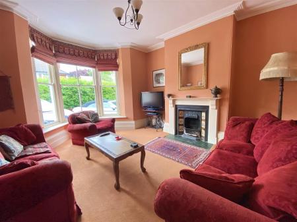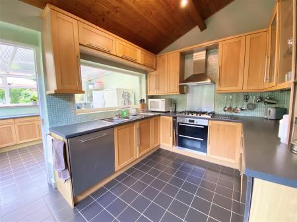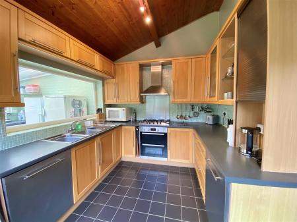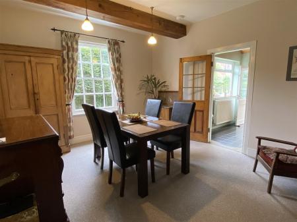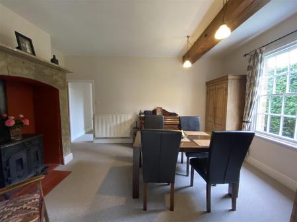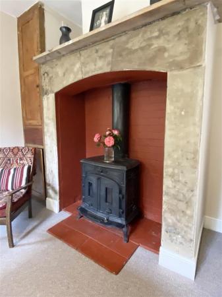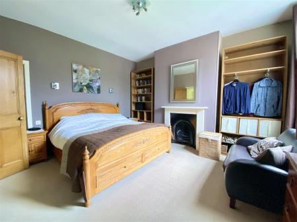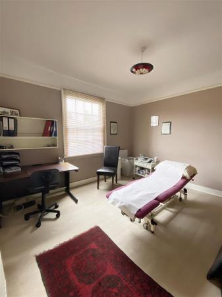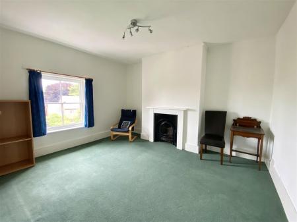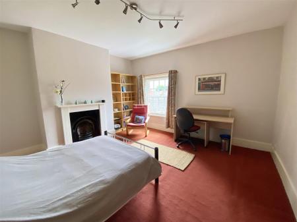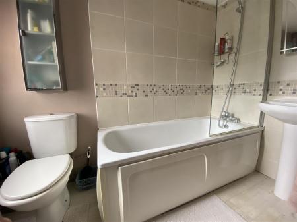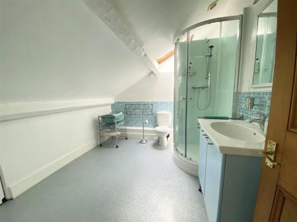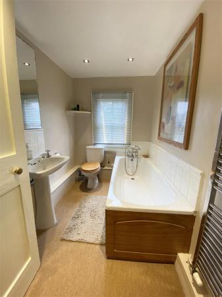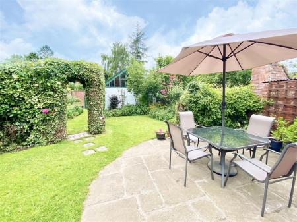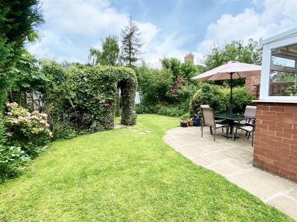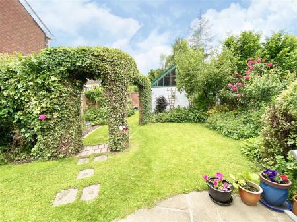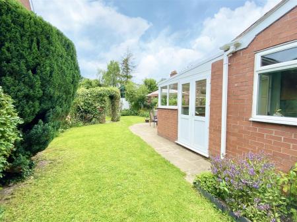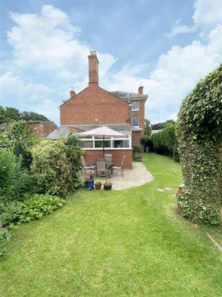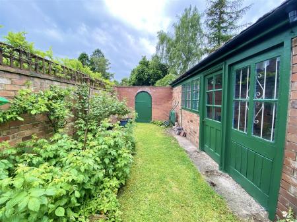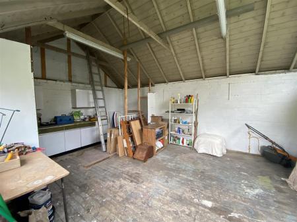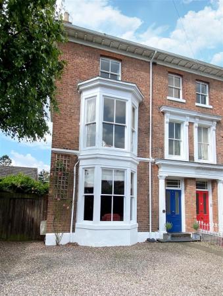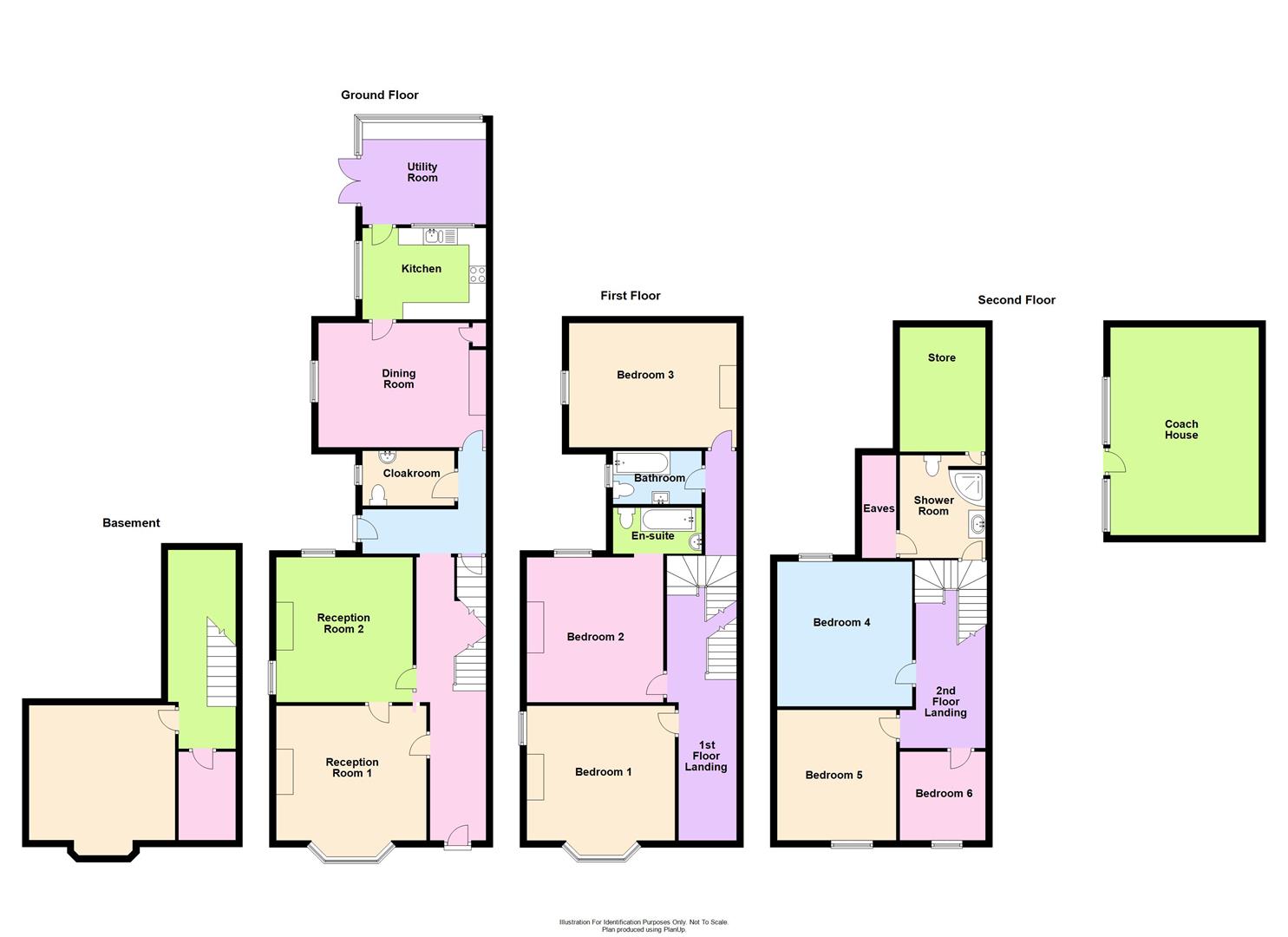- No upward Chain
- Well presented, large, elegant mid-Victorian family home with lots of original features
- Accommodation arranged over three floors with spacious landings and high ceilings throughout
- Six bedrooms, 5 large doubles, one with en-suite and one small double currently used as an office
- Three bath/shower rooms
- Two reception rooms, dining room, kitchen with separate large utility room
- All white goods, curtains/blinds and most light fittings included
- Private garden with former Coach House
- Quite location with easy walking to town and to state and private schools
6 Bedroom Semi-Detached House for sale in Shrewsbury
This impressive six bedroom property provides well planned and well proportioned accommodation with rooms of pleasing dimensions throughout. The property, which has been much loved, is well maintained and presented throughout to an exacting standard. The accommodation benefits from gas fired central heating. Large loft for storage. No upward chain.
The property is situated in a quiet cul-de-sac, in this popular and sought after residential area, well placed within reach of excellent amenities including local shops, schools in both the state and private sector, the nearby town centre boasts a wealth of fashionable bars and restaurants, boutique style shops, the Theatre Severn and Quarry Park and Dingle Gardens.
An imposing six bedroomed Victorian family residence, situated in this favoured residential area.
Inside The Property -
Impressive Entrance Hall -
Reception Room 1 - 3.96m x 4.42m (13'0" x 14'6") - A pleasant room with ornamental cast iron fireplace with tiled slips, tiled hearth, surround and mantel
Deep bay window overlooking the front reception area
Reception Room 2 - 4.26m x 4.02m (14'0" x 13'2") - Fireplace with surround and mantel
Window overlooking the garden
Rear Hall - Glazed door allowing access to the garden
Door to useful cellar.
Cellar - Large three roomed cellar providing ideal storage space, wine cellar and used as a home gym
Cloakroom - Wash hand basin, wc
Dining Room - 3.66m x 4.93m (12'0" x 16'2") - Fireplace recess with open mantel and inset log burning stove
Side window overlooking the garden
Kitchen - 2.69m x 3.73m (8'10" x 12'3") - Neatly appointed and fitted with a range of matching modern units
Side window
Panelled and part glazed door to:
Utility Room - 3.00m x 3.64m (9'10" x 11'11") - Range of matching base units
Space and plumbing for washing machine, tumble dryer etc.
Glazed picture windows and French doors to the garden
From the entrance hall, an attractive STAIRCASE with mahogany hand rail and wrought iron balustrade rises to a spacious FIRST FLOOR LANDING with window to the fore.
Bedroom 1 - 3.96m x 4.36m (13'0" x 14'4") - Ornamental cast iron fireplace with surround and mantel
Bay window to the front
Further side window
Bedroom 2 - 4.26m x 4.02m (14'0" x 13'2") - Communicating door with bedroom one.
Cast iron fireplace with surround and mantel
Window overlooking the rear garden
En Suite Bathroom - Panelled bath with shower attachment and shower screen
Pedestal wash hand basin, wc
Bedroom 3 - 3.66m x 4.93m (12'0" x 16'2") - Window to the side
Bathroom - Panelled bath with mixer tap and shower attachment
Wash hand basin, wc
The STAIRCASE with hand rail and balustrade rises to a SECOND FLOOR LANDING
Bedroom 4 - 4.26m x 3.98m (14'0" x 13'1") - Cast iron fireplace
Window overlooking garden
Bedroom 5 - 3.84m x 3.61m (12'7" x 11'10") - Cast iron fireplace
Bedroom 6 - 2.61m x 2.52m (8'7" x 8'3") - Currently used as an office
Shower Room - Walk in shower
Wash hand basin, wc
Good storage area behind the shower
Outside The Property -
Former Coach House - Currently providing an ideal storage space. Subject to any necessary planning consents, the Coach House could provide independent living accommodation or home office
The property is set back from the road by a neatly kept gravelled forecourt, which provides parking for two cars
There is an attractive and enclosed REAR GARDEN which is laid predominantly to lawn with a paved patio and terrace, well stocked floral and shrubbery borders, archway features to a further side area which is laid to lawn with a soft fruit garden with gateway access to the rear.
Property Ref: 70030_33146649
Similar Properties
3 Claremont Bank, Shrewsbury SY1 1RW
4 Bedroom Townhouse | Offers in region of £750,000
This Grade II Listed property has been greatly improved and provides well planned and well proportioned accommodation wi...
The Red House, 73 The Mount, Shrewsbury, SY3 8PL
5 Bedroom House | Offers in region of £750,000
Built in 1902, the property is Grade II Listed and is noted in Pevsner's Guide to the Buildings of England. It retains a...
24 Porthill Gardens, Shrewsbury SY3 8SQ
4 Bedroom Detached House | Offers in region of £750,000
The property has been greatly improved and sympathetically enhanced by the current owners, their exacting standard and a...
5 Chatsworth Gardens, Belle Vue, Shrewsbury SY3 7BG
5 Bedroom Detached House | Offers in region of £775,000
The superior five bedroom property has been especially well maintained and provides well planned and well proportioned a...
2 Pulley Hall Barns, Bayston Hill, Shrewsbury SY3 0AL
5 Bedroom Barn Conversion | Guide Price £780,000
The property which is presented throughout to an exacting standard provides spacious and well planned family accommodati...
Field House, Shepherds Lane, Bicton, Shrewsbury, SY3 8BT
6 Bedroom Detached House | Guide Price £800,000
This well presented, modern, five bedroom detached property with self-contained annex, provides spacious and well planne...
How much is your home worth?
Use our short form to request a valuation of your property.
Request a Valuation

