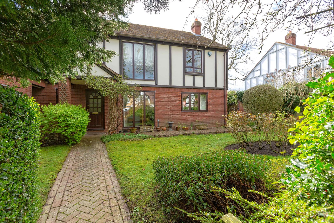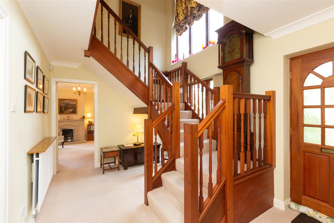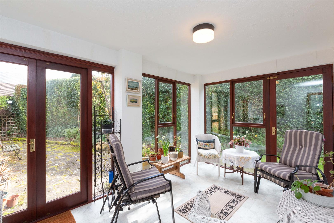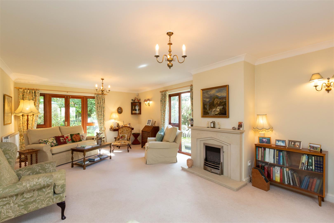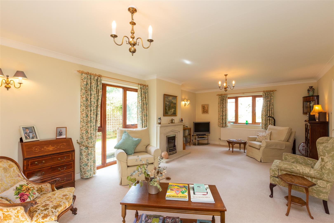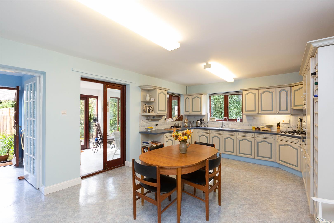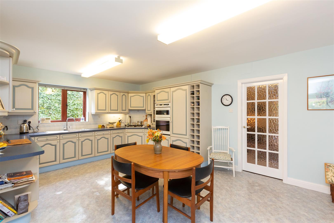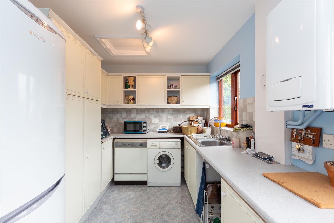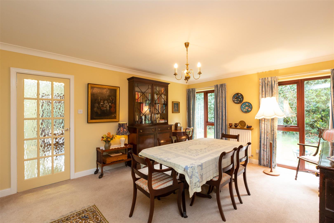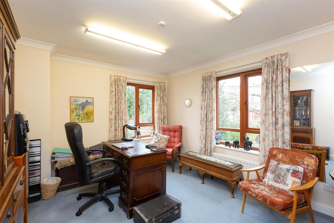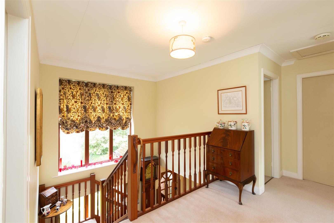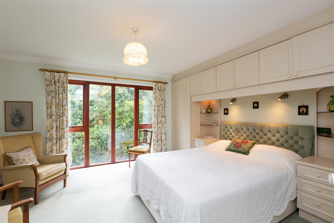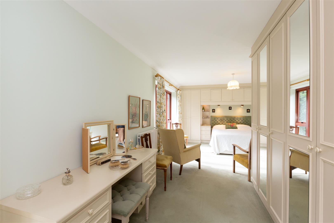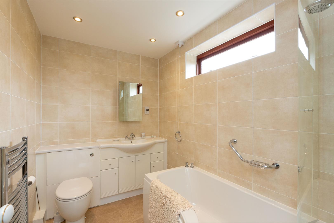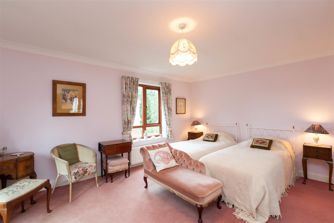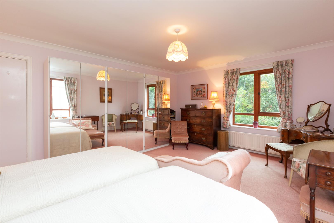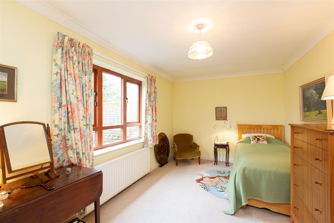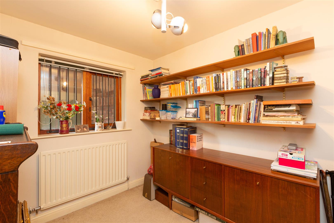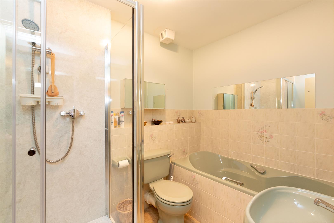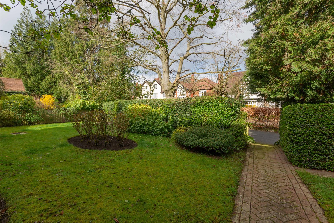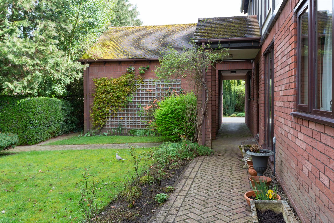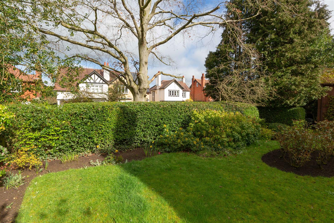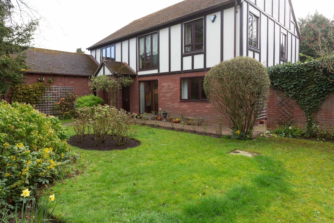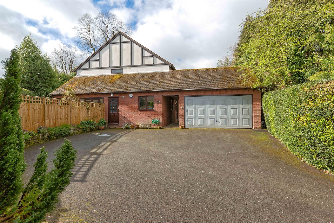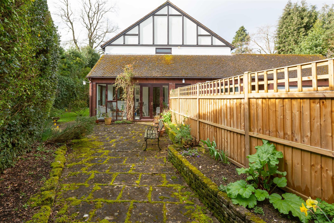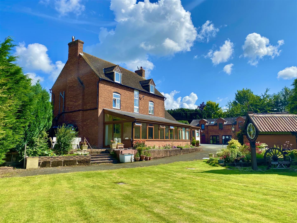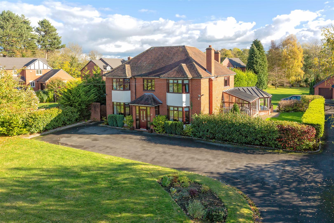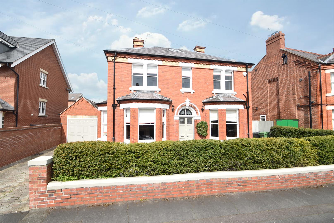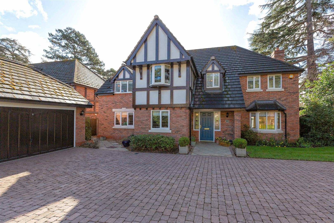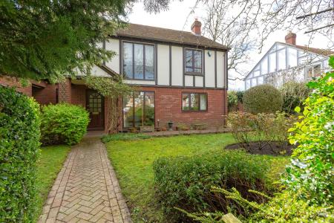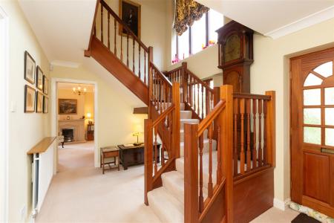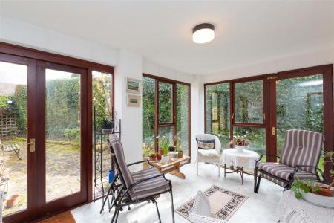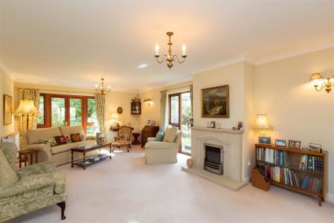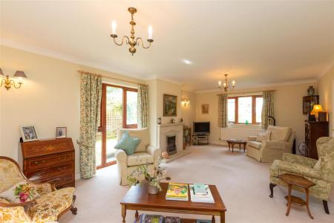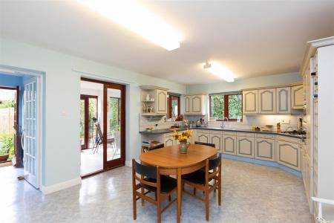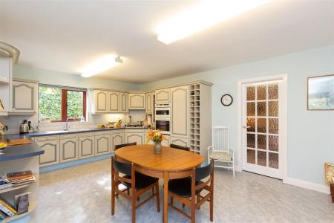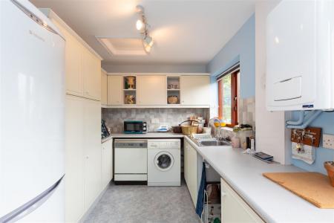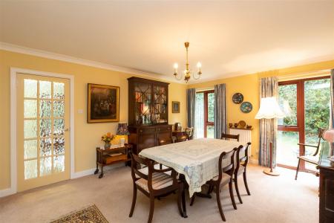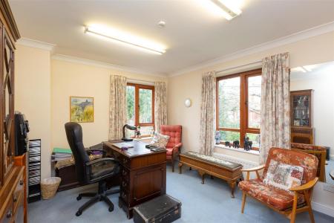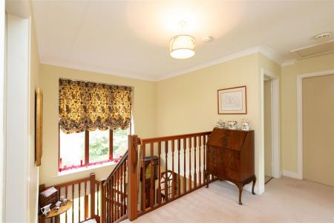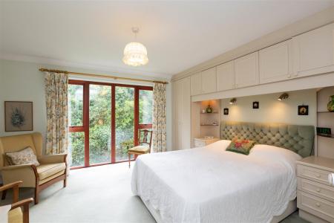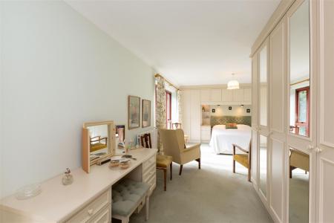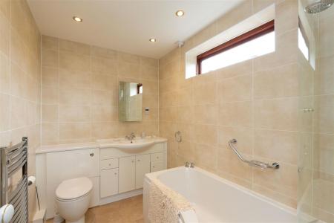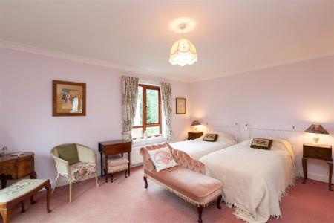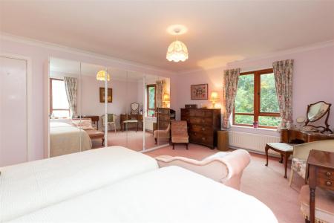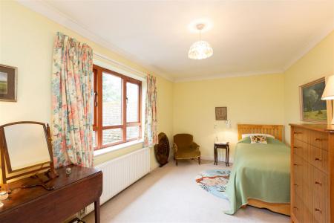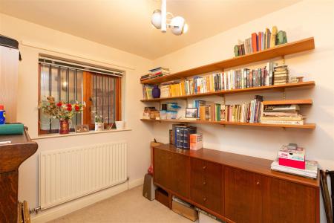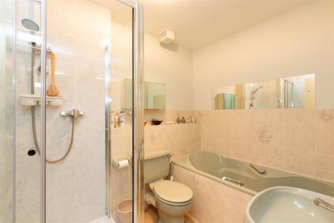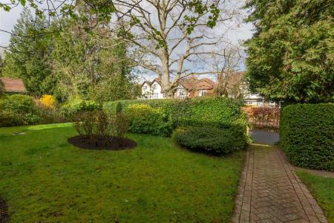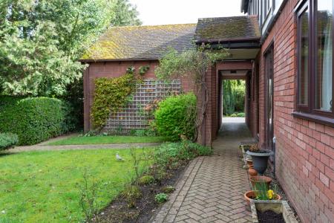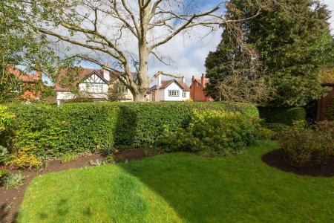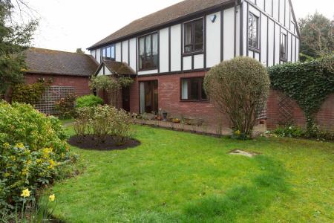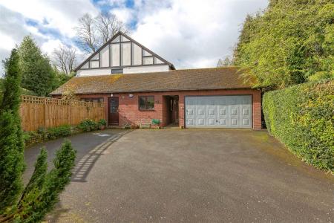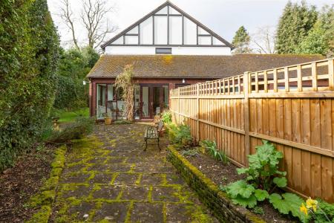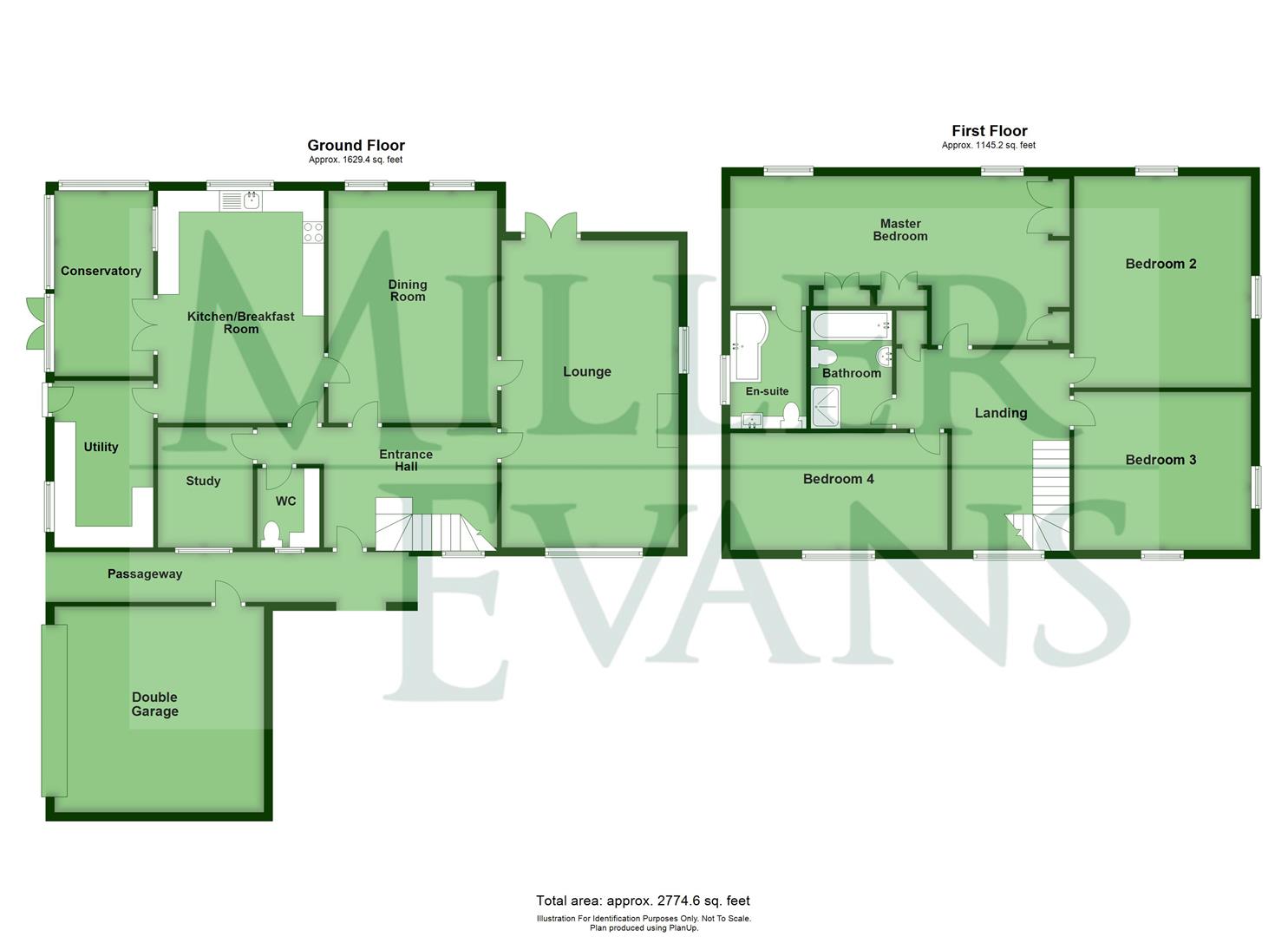- Immaculately presented detached house
- Four bedrooms, en suite and bathroom
- Lounge, dining room, study and conservatory
- Garage and parking
- Walking distance to town centre
4 Bedroom Detached House for sale in Shrewsbury
A well appointed and neatly kept, four bedroom detached house, offering flexible accommodation briefly comprising; entrance hall, cloakroom, study, lounge, dining room, kitchen/breakfast room, conservatory, utility room, master bedroom with en suite bathroom, three further double bedrooms and bathroom. Attached garage, side passageway and ample parking. Attractive and secluded good sized garden. The property benefits from gas fired central heating and double glazing. No upward chain.
This property occupies a prime location in Porthill Gardens within walking distance of the nearby town centre with all its major shopping, transport and social facilities, Theatre Severn, Quarry Park and Dingle Gardens, whilst also being well placed for an excellent selection of schools.
An immaculate and extremely well appointed, four bedroom detached house, occupying a prime location.
Inside The Property -
Spacious Entrance Hall -
Cloakroom - Wash hand basin, wc
Study - 2.81m x 2.23m (9'3" x 7'4") - Window to front.
Lounge - 7.18m x 4.14m (23'7" x 13'7") - A beautiful room with French doors leading to rear garden
Attractive fireplace with coal flame effect fire
Window to the front and side garden.
Dining Room - 5.43m x 3.95m (17'10" x 13'0") - Two windows overlooking the garden
Kitchen / Breakfast Room - 5.43m x 3.89m (17'10" x 12'9") - Fitted with a range of matching wall and base units with cupboards and drawers with worktops over and tiled splash
Window overlooking the garden
French doors to:
Conservatory - French doors to rear garden
Utility - 3.90m x 2.31m (12'10" x 7'7") - Range of matching units with worktops over and tiled splash
Space and plumbing for white goods
Wall mounted gas fired central heating boiler
Door to side.
Double-turn STAIRCASE rises from the entrance hall to FIRST FLOOR GALLERIED LANDING with built in airing cupboard with shelving.
Master Bedroom - 3.95m x 7.93m (13'0" x 26'0") - A beautiful and spacious room including a dressing area fitted with a range of wardrobes and bedroom furniture and leading to the en suite.
Large window overlooking the rear garden
En Suite Bathroom - Panelled bath with shower screen and shower unit over
Wash hand basin, wc
Tiled walls
Wall mounted heated towel rail
Ceiling spotlights
Bedroom 2 - 4.94m x 4.14m (16'2" x 13'7") - Windows to the side and rear overlooking the garden
Bedroom 3 - 3.70m x 4.14m (12'2" x 13'7") - Windows to the front and side
Bedroom 4 - 2.74m x 5.08m (9'0" x 16'8") - Window to the front
Bathroom - Panelled bath
Shower cubicle
Pedestal wash hand basin, wc
Tiled walls
Outside The Property -
Attached Double Garage - Up and over electric door
Concrete floor
Power and lighting
Side pedestrian access door.
The property is approached over a spacious tarmacadam driveway providing ample parking and vehicular access to the garage. The formal reception area is approached over a brick paved pathway, which is accessed directly off Porthill Gardens and can also be approached through the side passageway, which leads off the private driveway.
The gardens are an attractive feature of this property and surround the property on three sides and comprise of neatly kept lawn areas, paved pathways, patio seating areas, herbaceous and well stocked floral and shrub borders, ornamental trees and mature hedging and are fully enclosed by fencing, feature brick walling and hedging.
Property Ref: 70030_32320049
Similar Properties
16 Mayfield Drive, Shrewsbury, SY2 6PB
6 Bedroom House | Offers in region of £850,000
Having been extended and improved by the previous owner, this superior, detached property now boasts generous and comfor...
Wilcott Grange, Wilcott, Nesscliffe, Shrewsbury, SY4 1BJ
10 Bedroom Detached House | Offers in region of £825,000
This fantastic opportunity to purchase this unique, well appointed, 7 bedroom farmhouse and a 3 bedroom barn conversion,...
Field House, Shepherds Lane, Bicton, Shrewsbury, SY3 8BT
6 Bedroom Detached House | Guide Price £800,000
This well presented, modern, five bedroom detached property with self-contained annex, provides spacious and well planne...
20 North Hermitage, Belle Vue, Shrewsbury SY3 7JW
5 Bedroom Detached House | Offers in region of £875,000
THIS PROPERTY IS NO LONGER AVAILABLE FOR VIEWINGS - PROPERTY IS SOLD SUBJECT TO CONTRACTThe property which was construct...
31 Radbrook Road, Shrewsbury SY3 9BD
4 Bedroom Detached House | Offers in region of £900,000
The property provides comfortable and well planned family accommodation with rooms of pleasing dimensions throughout and...
3 Mayfield Gardens, Shrewsbury SY2 6PZ
5 Bedroom Detached House | Offers Over £900,000
The property is presented throughout to an exacting standard and presents well appointed and well planned accommodation...
How much is your home worth?
Use our short form to request a valuation of your property.
Request a Valuation

