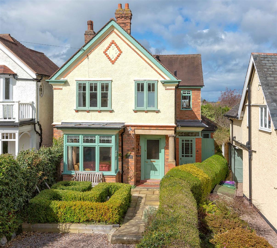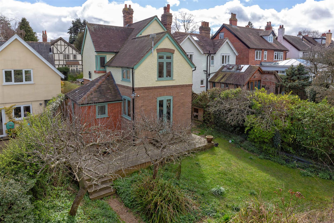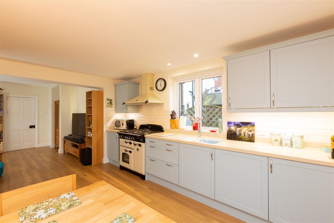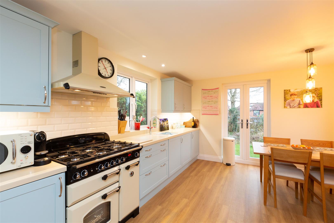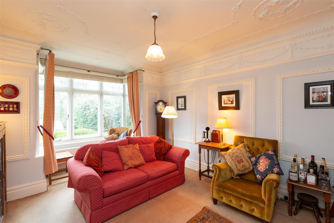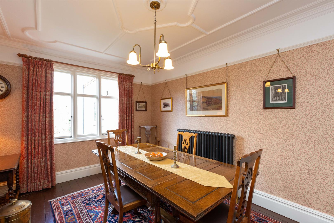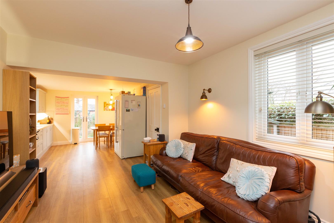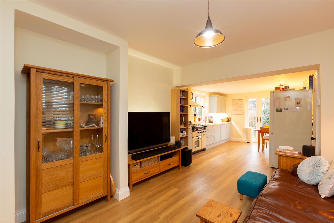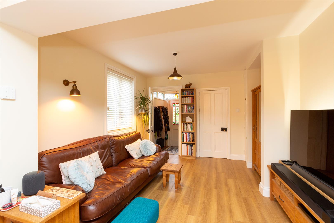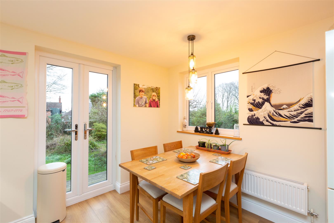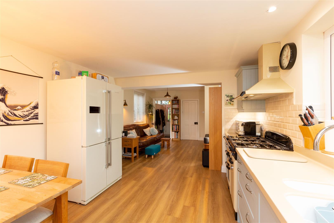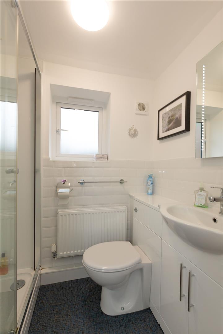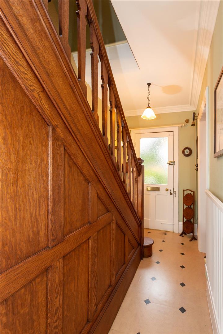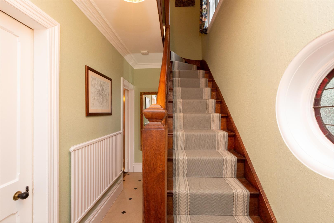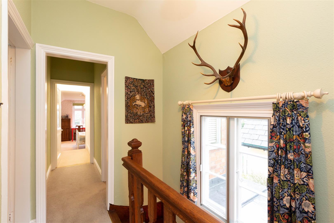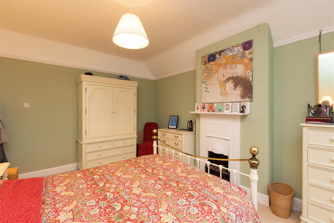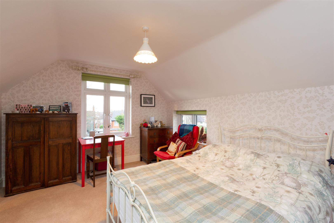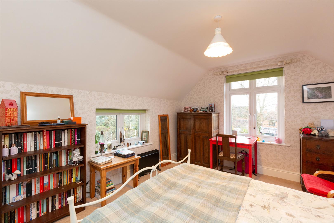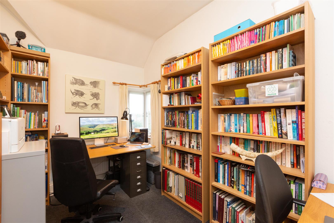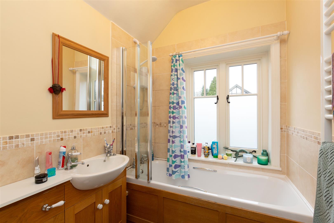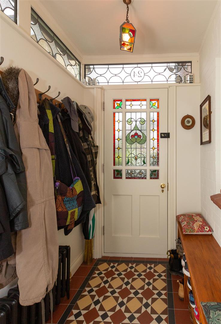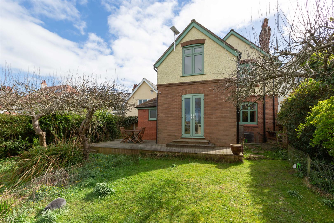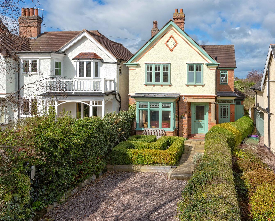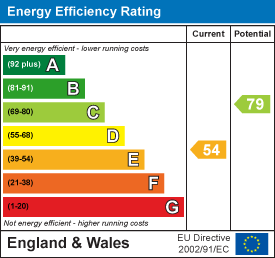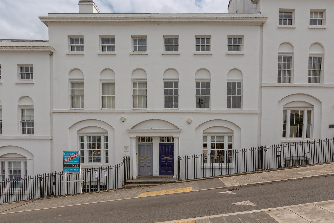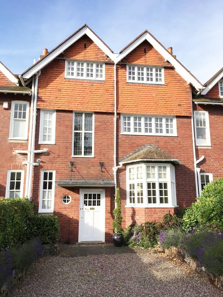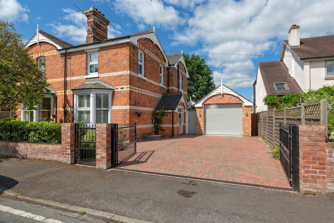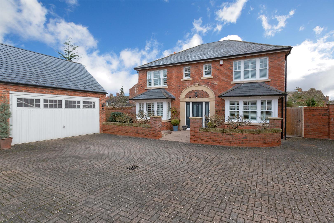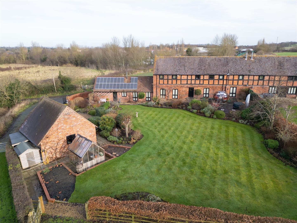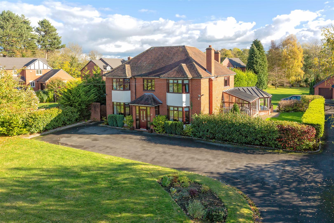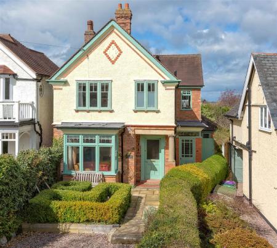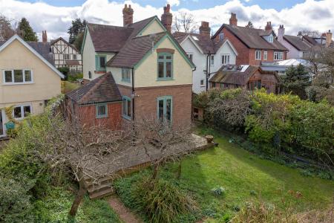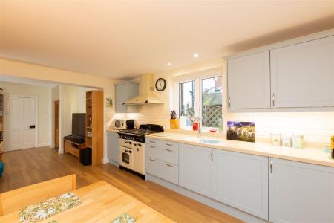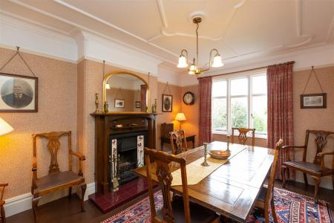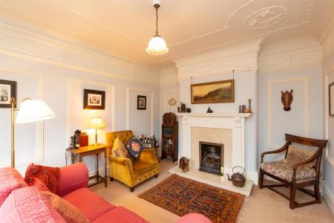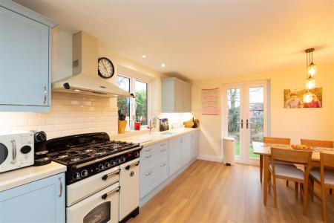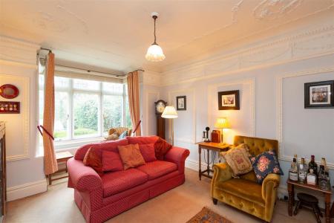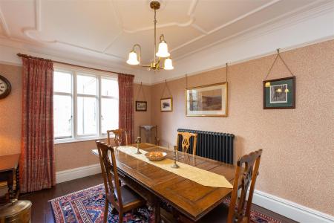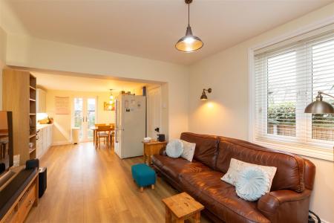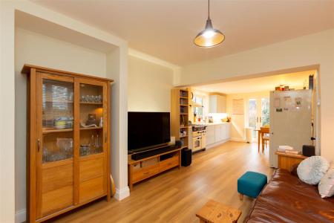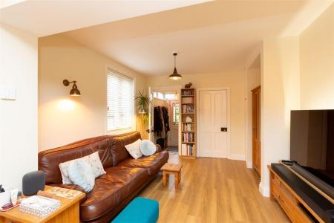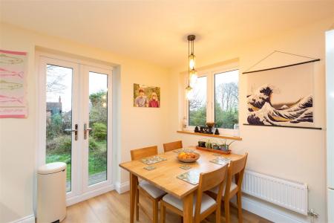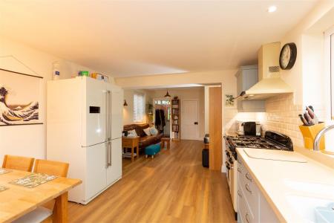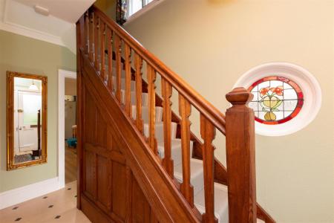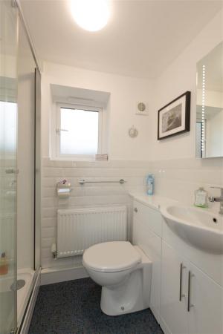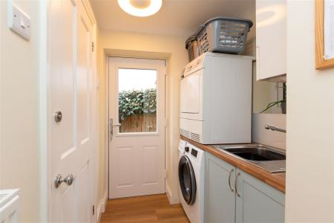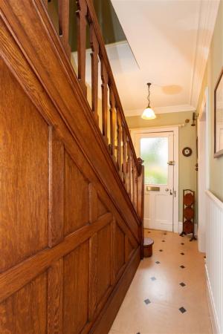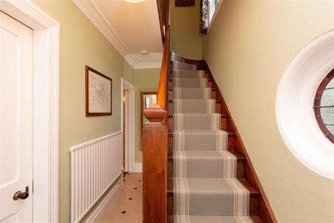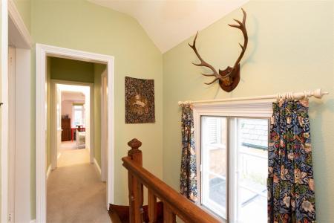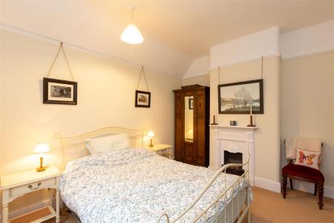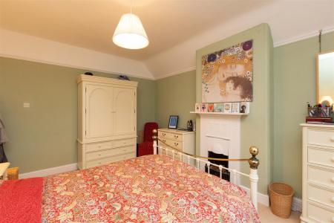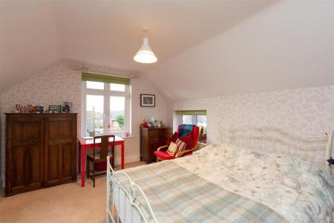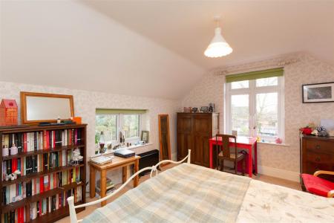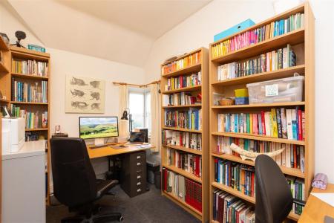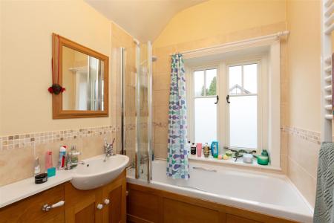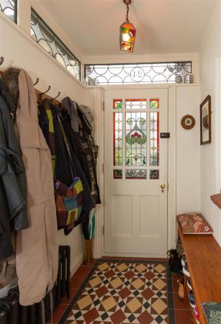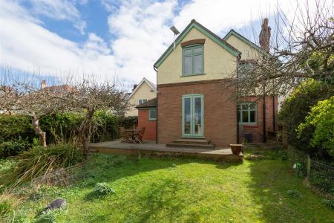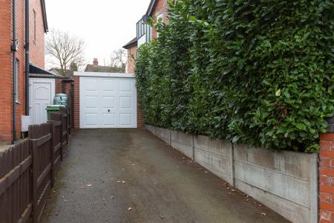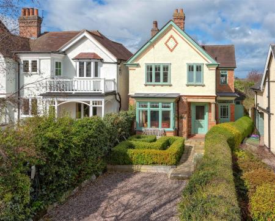- A truly immaculate, sympathetically improved and extended, 4 bedroomed Edwardian residence
- Drawing room, dining room, family room/snug
- Kitchen/breakfast room, utility, shower room
- 3 bedrooms, 4th bedroom/study, bathroom
- Garage and parking
- Well kept gardens
4 Bedroom Detached House for sale in Shrewsbury
The property has been greatly improved and sympathetically enhanced by the current owners, their exacting standard and attention to detail showcasing the property at its absolute best. There is an attractive and secluded garden, parking to the fore and to the rear a garage with additional parking space accessed from Woodfield Road.
Occupying a prime location in Porthill Gardens within walking distance of the nearby town centre with all its major shopping, transport and social facilities, Theatre Severn, Quarry Park and Dingle Gardens, whilst also being well placed for an excellent selection of schools.
A truly immaculate, sympathetically improved and extended, 4 bedroomed Edwardian residence, situated in one of Shrewsbury's premier residential localities.
Inside The Property -
Pillared Entrance Porch - Panelled and part-glazed door to :
Entrance Hall - Built-in understairs storage cupboard.
Decorative porthole window with stained glass leaded lights.
Drawing Room - 3.96m x 3.35m (13'0" x 11'0") - A delightful room with open fireplace with raised marble hearth, marble slips, surround and mantel
Enriched walls and ceilings with decorative moulded reliefs
Bay window overlooking the front garden and formal reception area to the front.
Dining Room - 4.57m x 3.35m (15'0" x 11'0") - Fireplace with cast iron hob grate, decorative tiled slips, tiled hearth, surround and mantel.
Enriched ceiling with decorative moulded reliefs
Picture rail and window overlooking the rear garden.
Family Room/Snug - 3.54m x 3.31m (11'7" x 10'10") - Amtico floor with under floor heating
Built in storage cupboards
Side window
Panelled and part glazed door to :
Side Lobby/Reception Porch - With panelled and part glazed door with decorative leaded lights
Further high level decorative leaded lights
Decorative tiled floor
Fitted coat hooks and built-in oak bench seating with storage for outdoor shoes etc underneath.
Kitchen/Breakfast Room - 4.19m x 3.35m (13'9" x 11'0") - Amtico flooring
Attractive range of matching units incorporating storage cupboards and deep pan drawers, also incorporating integrated dishwasher, Corian working surfaced with inset twin bowl sink unit with Quooker tap providing hot/cold water and instant boiling water
Ranges of high-level matching wall cupboards
Two windows together with glazed doors opening onto and overlooking the rear garden.
From the kitchen :
Utility Room - 1.59m x 2.14m (5'3" x 7'0") - Matching base units with stainless steel single drainer sink unit
Space, recess and plumbing for washing machine
Window together with panelled and part-glazed door to the garden.
Shower Room - With large walk-in shower enclosure with overhead drench shower and hand-held shower
Dressing surface with inset hand basin with vanity cupboard underneath
WC with concealed flush
Wall-mounted dressing mirror with integrated lighting
From the entrance hall an attractive original OAK STAIRCASE with newel posts and handrail rises to a FIRST FLOOR LANDING
Bedroom 1 - 5.83m x 3.35m (19'2" x 11'0") - Vanity unit including hand basin
3 windows overlooking the garden.
Bedroom 2 - 4.57m x 3.35m (15'0" x 11'0") - Decorative original cast iron fireplace, mantel and hob grate
Window overlooking the garden to the rear.
Bedroom 3 - 3.96m x 3.35m (13'0" x 11'0") - Vanity unit including hand basin
Original decorative fireplace with mantel and hob grate
Window overlooking the garden to the front.
Bedroom 4/Study - 3.54m x 2.35m (11'7" x 7'9") - Window overlooking the garden to the front and further feature window with open outlooks to the rear.
Bathroom - Neatly appointed with a modern white suite with a panelled bath, electric shower unit and shower screen
Dressing surface with inset hand basin with vanity cupboard under
WC with concealed low type flush.
Outside The Property -
TO THE FRONT, the property is set back by an attractive landscaped forecourt with a gravelled hardstanding providing parking for two cars. A randomly paved pathway serves the formal reception area and is flanked by an attractive KNOT GARDEN with box heading and shrubbery and herbaceous border. The paved reception area serves the pillared entrance and also extends to the side of the property to the additional side reception area and also leads to the rear.
A good sized ENCLOSED REAR GARDEN with a raised decked terrace, laid predominantly to lawn and intersected by a variety of mature trees and fruit trees etc. An additional area of garden, served by paved pathway would provide an ideal kitchen/vegetable garden. The pathway extends to a GARAGE with a tarmacadam drive with access from Woodfield Road serving the garage and providing parking space for two cars.
Property Ref: 70030_32213080
Similar Properties
3 Claremont Bank, Shrewsbury SY1 1RW
4 Bedroom Townhouse | Offers in region of £750,000
This Grade II Listed property has been greatly improved and provides well planned and well proportioned accommodation wi...
The Red House, 73 The Mount, Shrewsbury, SY3 8PL
5 Bedroom House | Offers in region of £750,000
Built in 1902, the property is Grade II Listed and is noted in Pevsner's Guide to the Buildings of England. It retains a...
9 Granville Street, Shrewsbury, SY3 8NE
4 Bedroom Semi-Detached House | Offers in region of £750,000
This immaculate four bedroom property provides well planned and well proportioned accommodation throughout with large de...
5 Chatsworth Gardens, Belle Vue, Shrewsbury SY3 7BG
5 Bedroom Detached House | Offers in region of £775,000
The superior five bedroom property has been especially well maintained and provides well planned and well proportioned a...
2 Pulley Hall Barns, Bayston Hill, Shrewsbury SY3 0AL
5 Bedroom Barn Conversion | Guide Price £780,000
The property which is presented throughout to an exacting standard provides spacious and well planned family accommodati...
Field House, Shepherds Lane, Bicton, Shrewsbury, SY3 8BT
6 Bedroom Detached House | Guide Price £800,000
This well presented, modern, five bedroom detached property with self-contained annex, provides spacious and well planne...
How much is your home worth?
Use our short form to request a valuation of your property.
Request a Valuation

