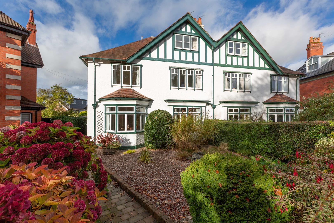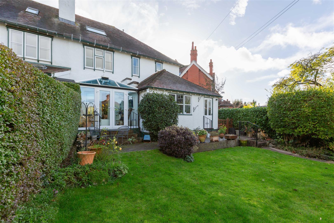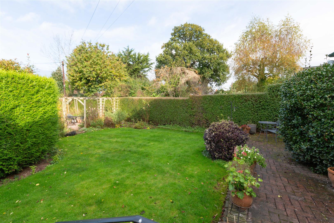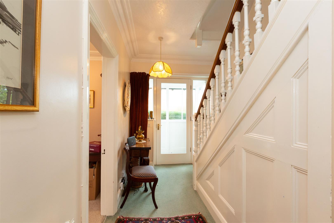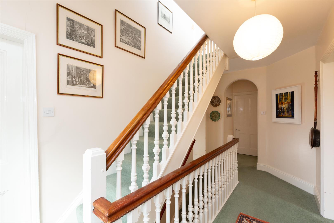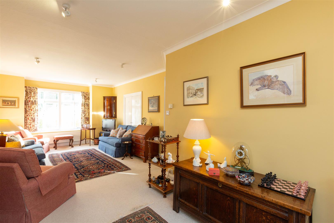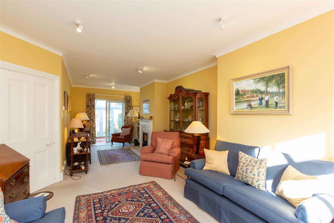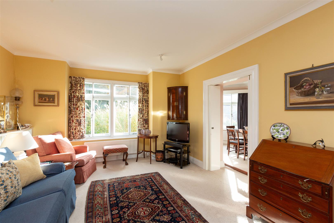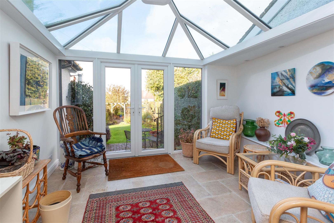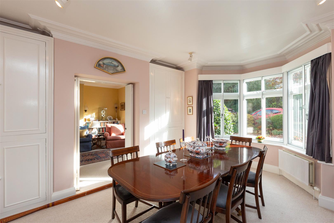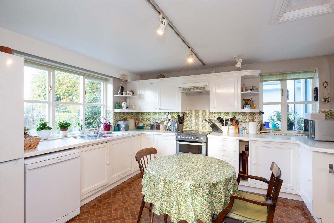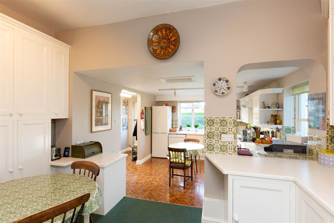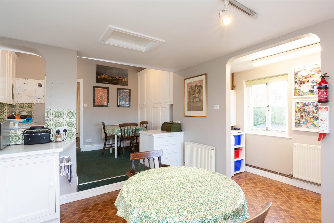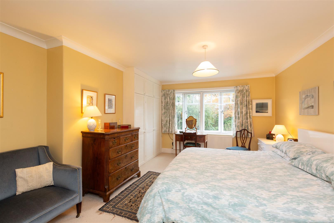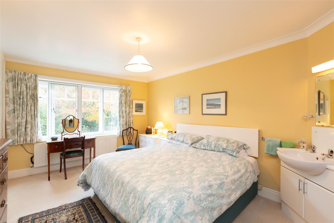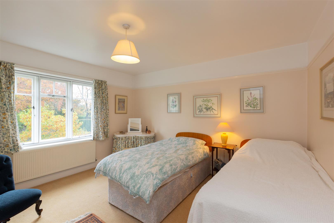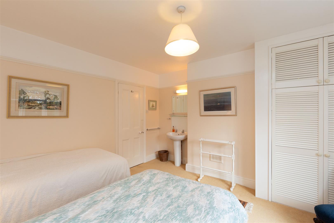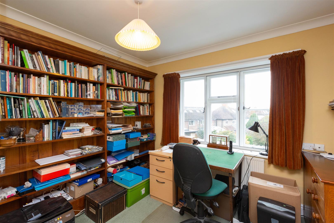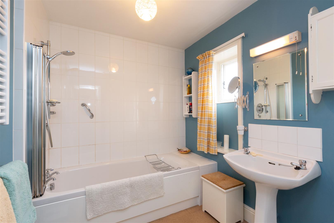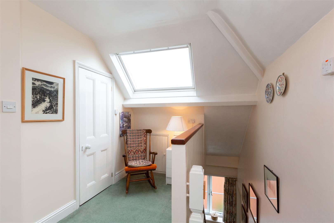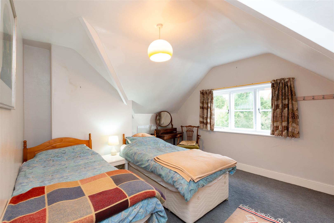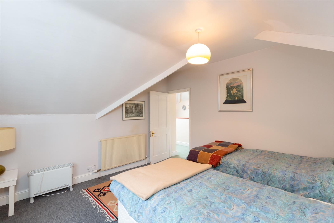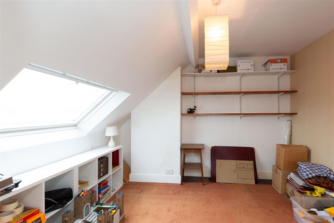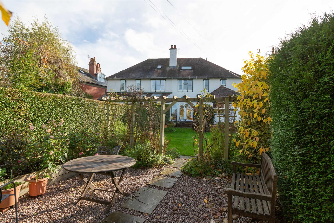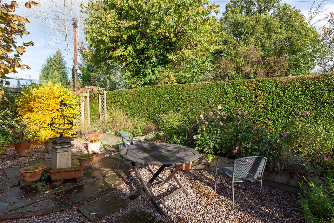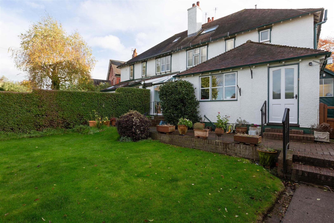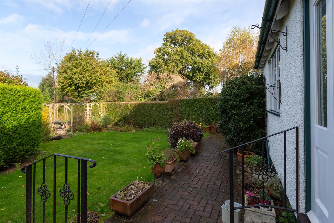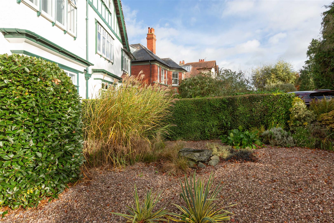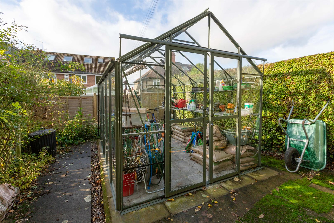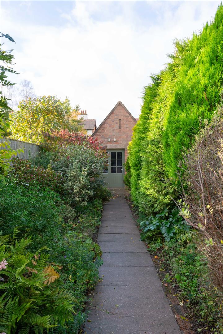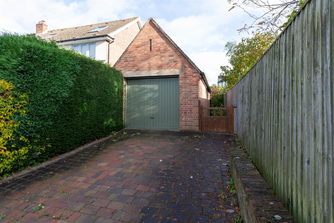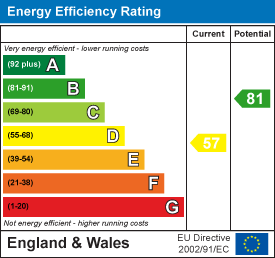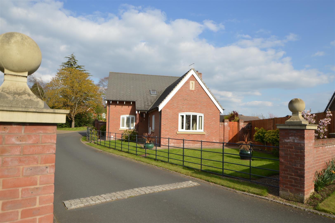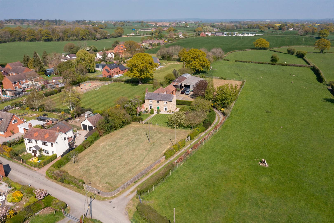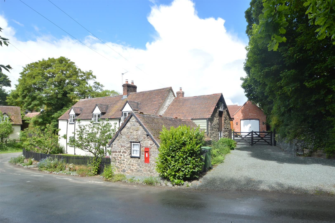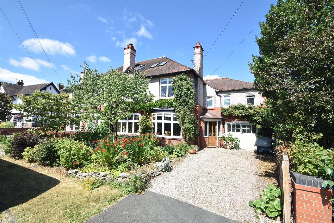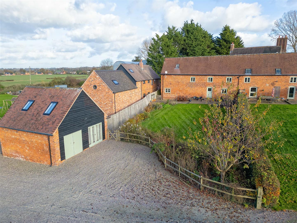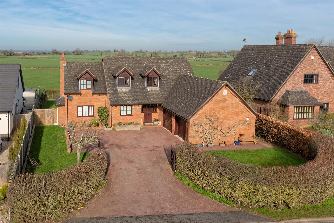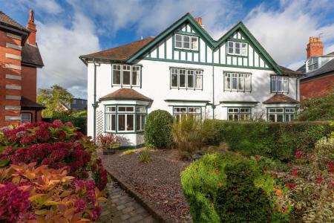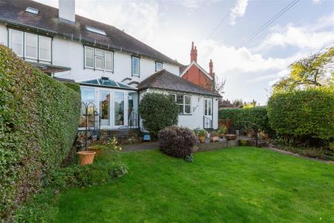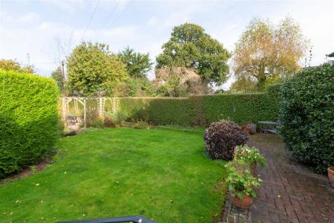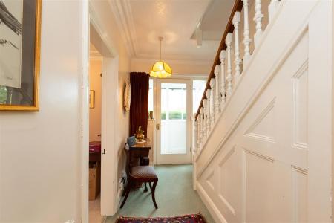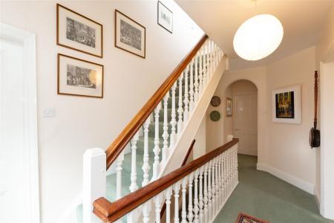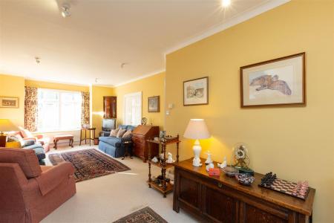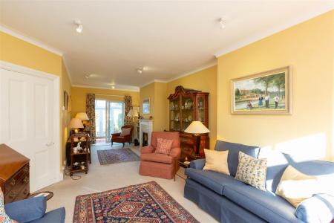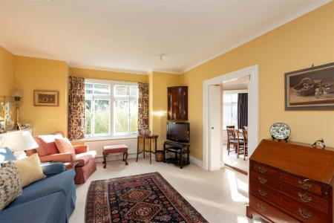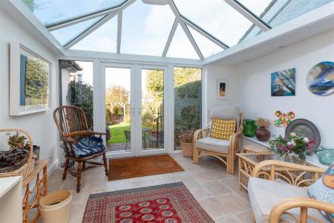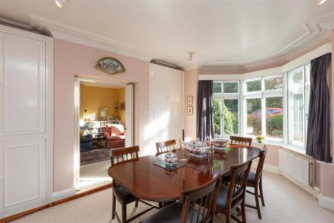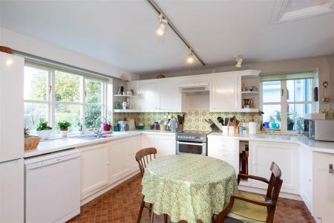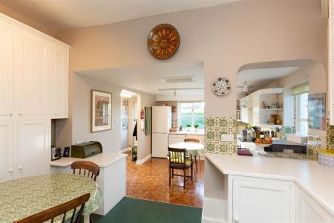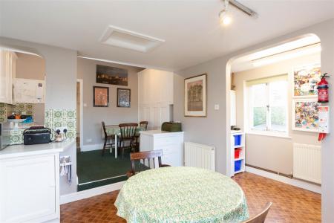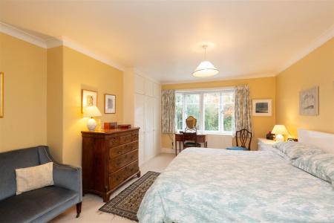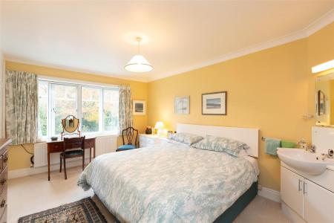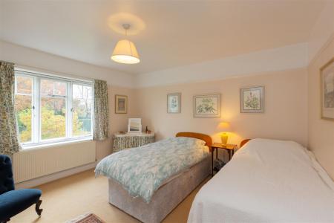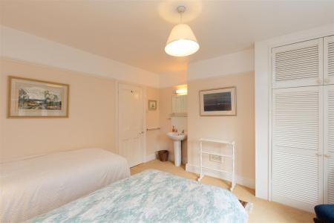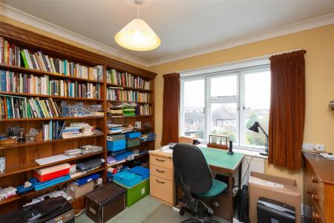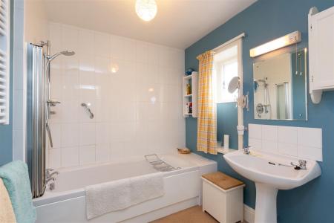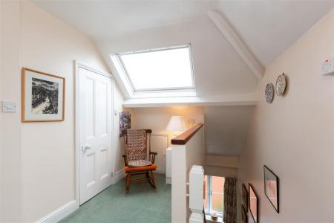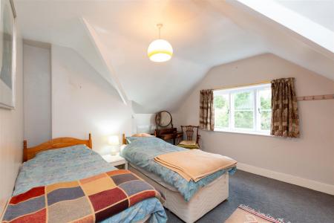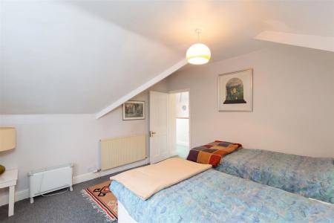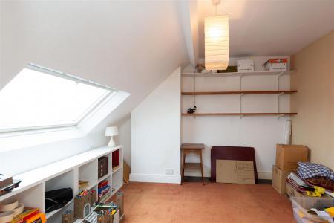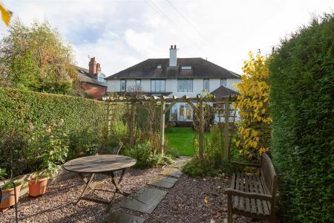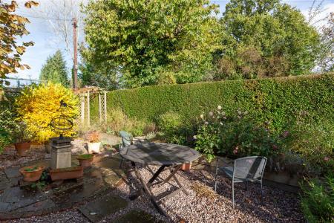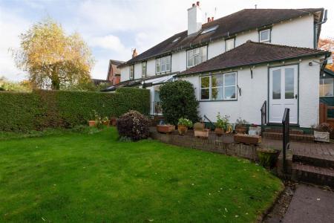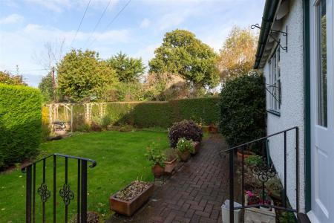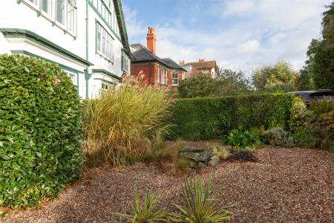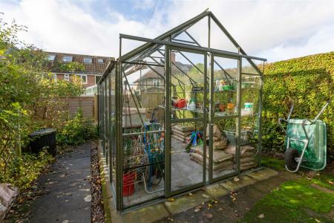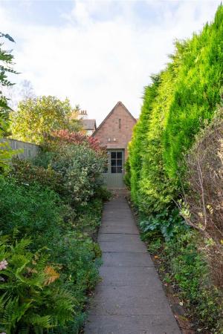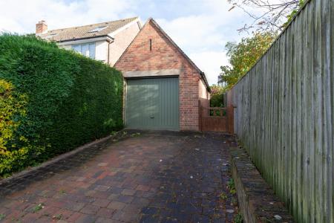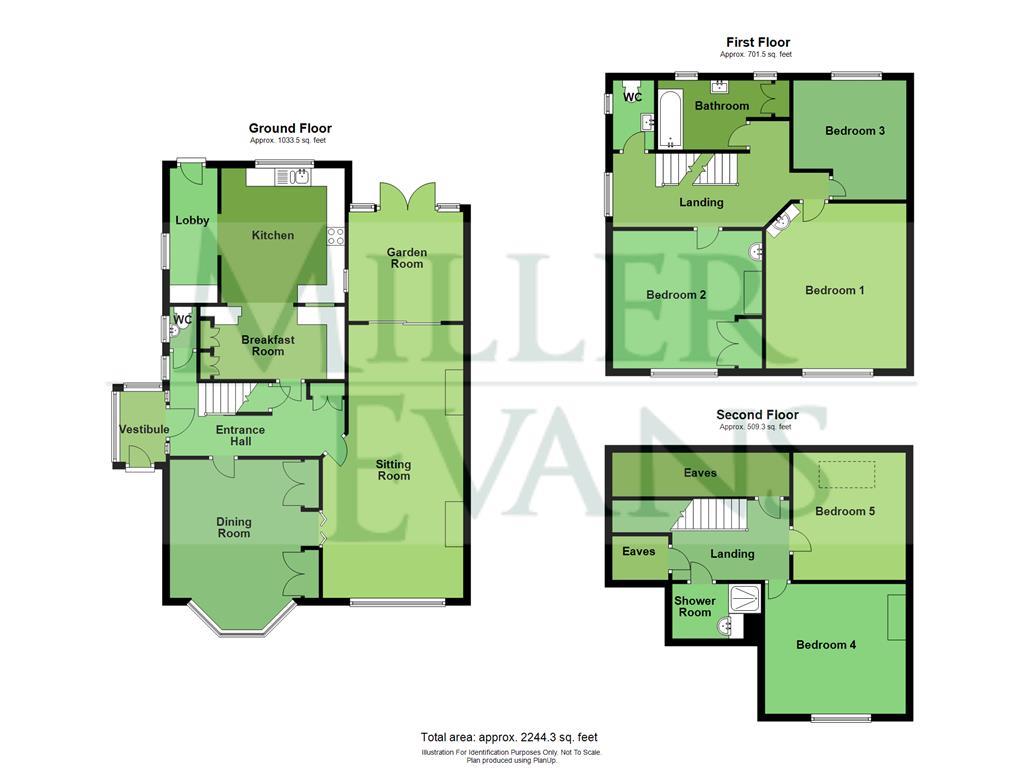- Superior semi-detached family house
- Accommodation over three floors
- Five bedrooms, two bath/shower rooms
- Two reception rooms and garden room
- Garage and ample parking
- Prime location close to town centre
5 Bedroom Semi-Detached House for sale in Shrewsbury
This superior, semi-detached, five bedroom property provides well planned and well proportioned accommodation with rooms of pleasing dimensions throughout, arranged over three floors and benefits from full gas fired central heating and extensive secondary double glazing.
This enchanting property is situated in this excellent, much sought after and convenient location, well placed within easy walking distance of the town centre, via the Quarry park and Dingle gardens. An excellent choice of private and state schools, the Royal Shrewsbury Hospital and within easy access of Shrewsbury's ring roads and the M54 motorway link. Porthill Gardens boasts a wealth of established ornamental trees and the mutual landscaping creates a peaceful, pastoral landscape for the residence.
A particularly attractive, superior five bedroomed semi-detached residence, with large garage and parking, occupying an enviable position in this excellent and highly desirable location.
Inside The Property -
Glazed Entrance Vestibule -
Entrance Hall - Double door built in cloaks cupboard
Under stairs cupboard
Cloakroom - Wash hand basin, wc
Sitting Room - 7.56m x 3.89m (24'10" x 12'9") - A pleasant through room with window overlooking the front garden
Double glazed patio doors to:
Garden Room - Glazed French doors and folding picture windows overlooking the garden.
Dining Room - 3.83m x 4.13m (12'7" x 13'7") - Deep bay window overlooking the garden and forecourt to the front
Two double doors
Breakfast Room - 2.01m x 4.00m (6'7" x 13'1") - A range of built in storage cabinets
Archway to:
Kitchen - 3.73m x 3.42m (12'3" x 11'3") - Neatly appointed and fitted with a range of matching units
Utility Lobby - Door to garden.
From the entrance hall, STAIRCASE with hand rail balustrade, rises to FIRST FLOOR LANDING.
Bedroom 1 - 4.88m x 3.53m (16'0" x 11'7") - Range of built in wardrobes with louvred doors
Hand basin with vanity cupboard
Window to the front
Bedroom 2 - 3.81m x 4.13m (12'6" x 13'7") - Double door built in wardrobe
Wash hand basin
Window to the front
Bedroom 3 - 3.31m x 3.14m (10'10" x 10'4") - Window overlooking the rear garden.
Bathroom - Panelled bath with direct mixer shower and shower screen
Hand basin
Airing cupboard enclosing hot water cylinder and slatted shelving
Two windows overlooking the garden.
Separate Wc - Wash hand basin, wc
The STAIRCASE continues to a SECOND FLOOR LANDING with two doors allowing access to useful storage.
Bedroom 4 - 3.61m x 3.90m (11'10" x 12'10") - Window to the front
Bedroom 5 - 3.53m x 3.12m (11'7" x 10'3") - Window overlooking the rear garden
Shower Room - Fully tiled shower cubicle with direct mixer shower
Hand basin with vanity cupboard under
Outside The Property -
Garage / Workshop - A large brick and tiled built garage/workshop with further tegular brick paved drive and car hard standing, approached from Porthill Drive.
The property is set back from Porthill Gardens by an attractive gravel forecourt with a variety of inset shrubs, ornamental grasses etc., and a tegula paved pathway flanking the forecourt serves the formal reception area to the side of the residence.
From Porthill Drive, a wooden gate with a gravelled pathway allows access to the side of the garage and a pathway flanked on both sides by well stocked shrubbery and herbaceous borders leading to the attractive and good sized REAR GARDEN with a paved patio and terrace, neatly kept lawns with shrubbery displays, rustic arch with climbing shrubs to a further formal garden with circular paved patio, gravelled beds, raised beds and a further pathway with archway and trellis to additional enclosed area of garden with aluminium framed greenhouse. The whole well stocked, neatly kept and enclosed on all sides by closely boarded wooden fencing and established privet hedge.
Property Ref: 70030_32739629
Similar Properties
2 Waterside Gardens, Shrewsbury, SY3 9AG
4 Bedroom Detached House | Offers in region of £650,000
This superior detached property is presented throughout to an exacting standard and provides well planned and well propo...
Hill View, Wigmore Lane, Halfway House, Shrewsbury, SY5 9DZ
4 Bedroom Detached House | Offers in region of £650,000
This beautifully presented and charming, four bedroom Georgian farmhouse has been sympathetically improved by the curren...
The Gate House, Picklescott, Church Stretton SY6 6NR
4 Bedroom Detached House | Offers in region of £650,000
This particularly attractive and extremely well presented, Grade II listed, detached house provides well planned and wel...
3 Uppington Avenue, Shrewsbury, SY3 7JL
5 Bedroom Semi-Detached House | Offers in region of £675,000
This five/six bedroom property provides comfortable and particularly well planned family accommodation throughout with w...
Callow Barn, Lea Cross, Shrewsbury, SY5 8JQ
4 Bedroom Barn Conversion | Offers in region of £675,000
A stunning and superbly appointed, four bedroom, Grade II Listed barn conversion with outbuildings. Providing well plann...
Dunbar House, Station Road, Clive SY4 3LD
4 Bedroom Detached House | Offers in region of £675,000
Dunbar House is an impressive, detached village house of good proportion and well planned accommodation adjoining farmla...
How much is your home worth?
Use our short form to request a valuation of your property.
Request a Valuation

