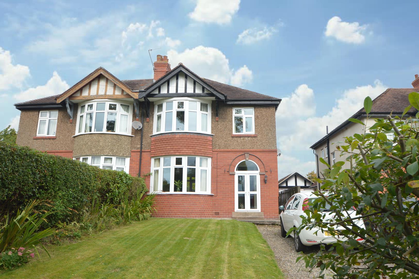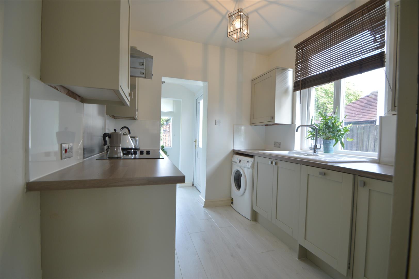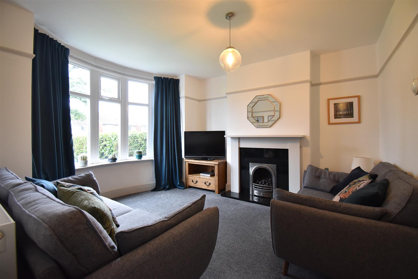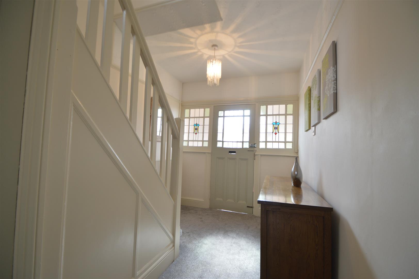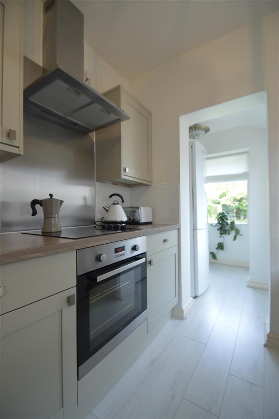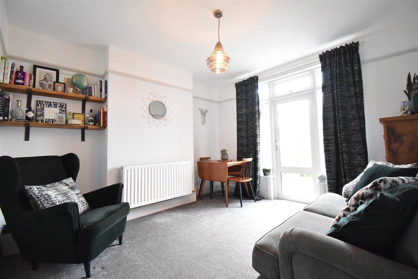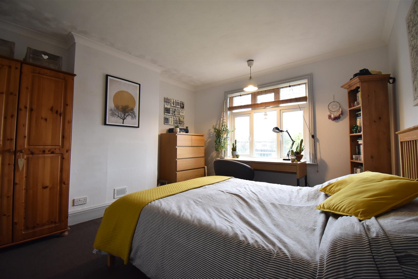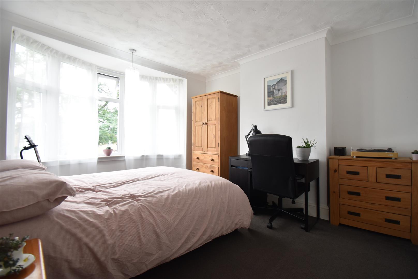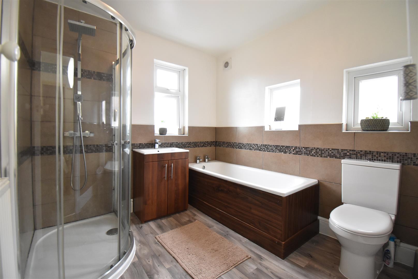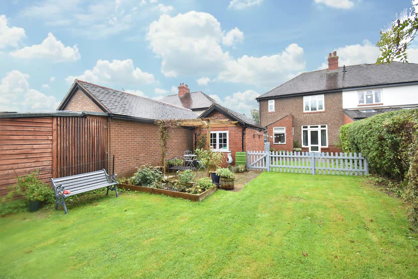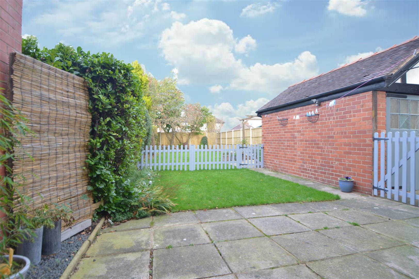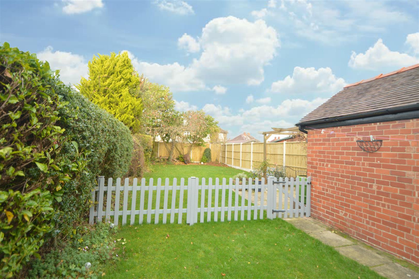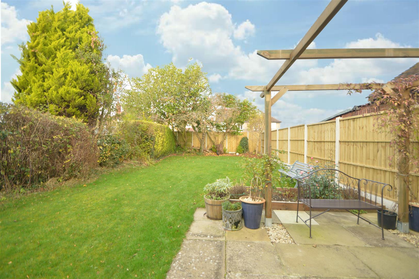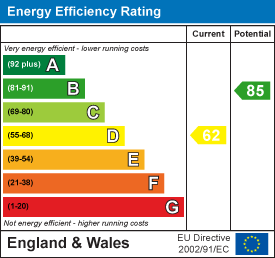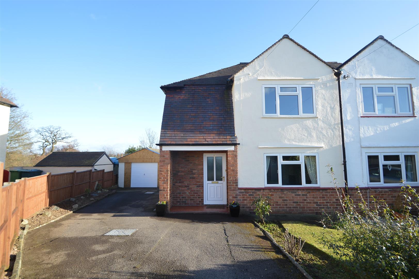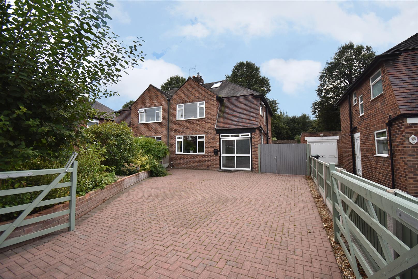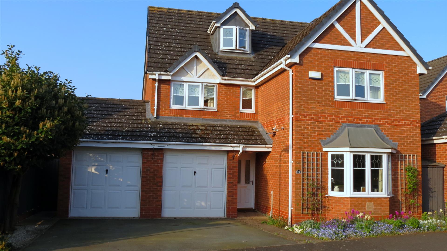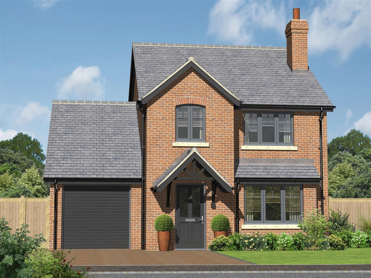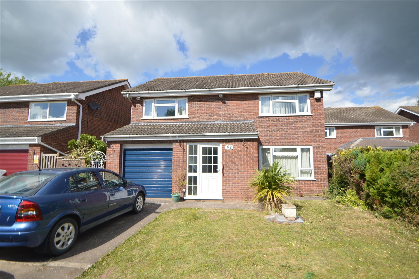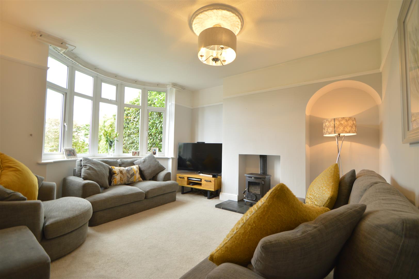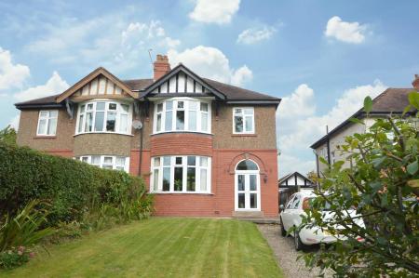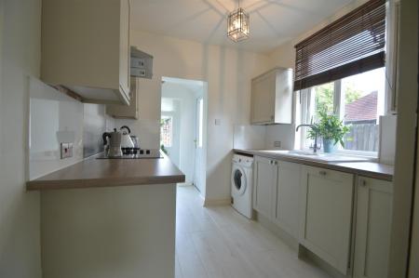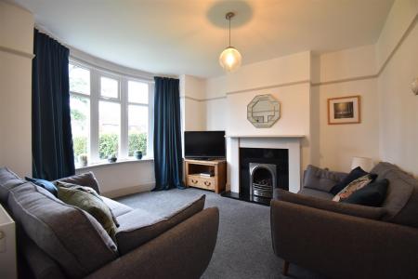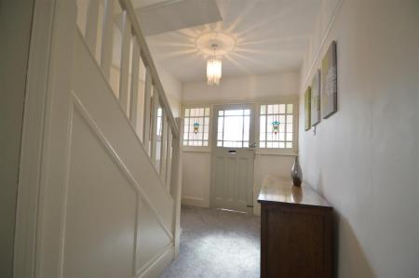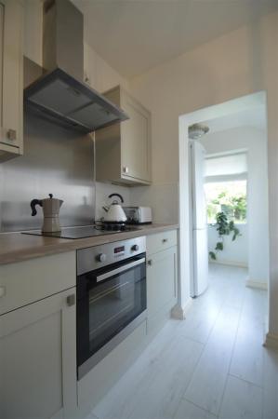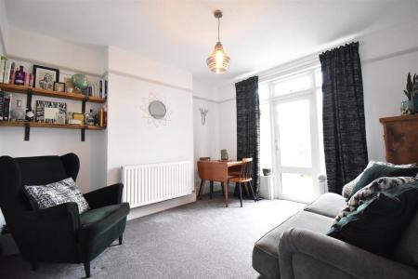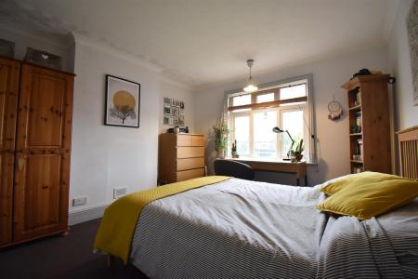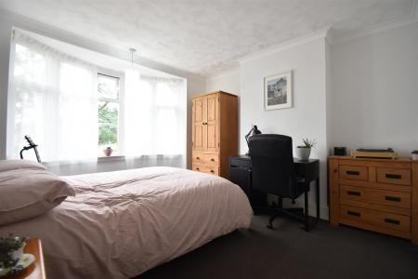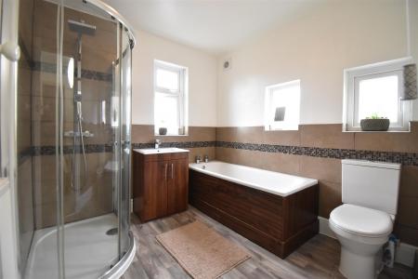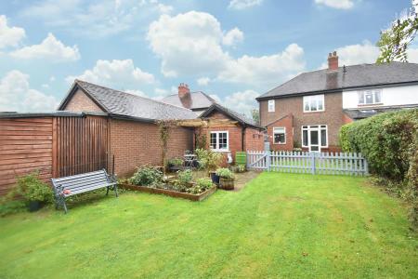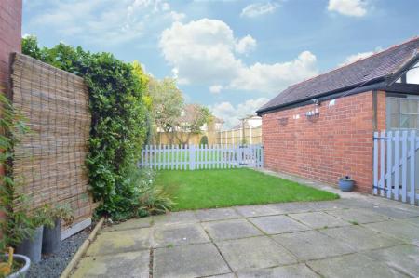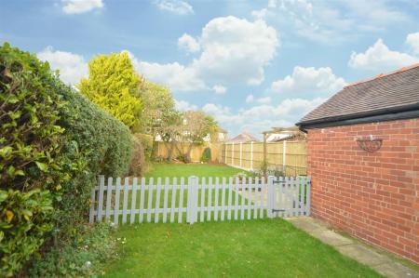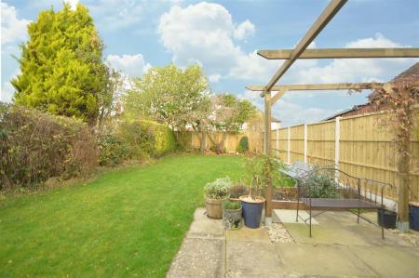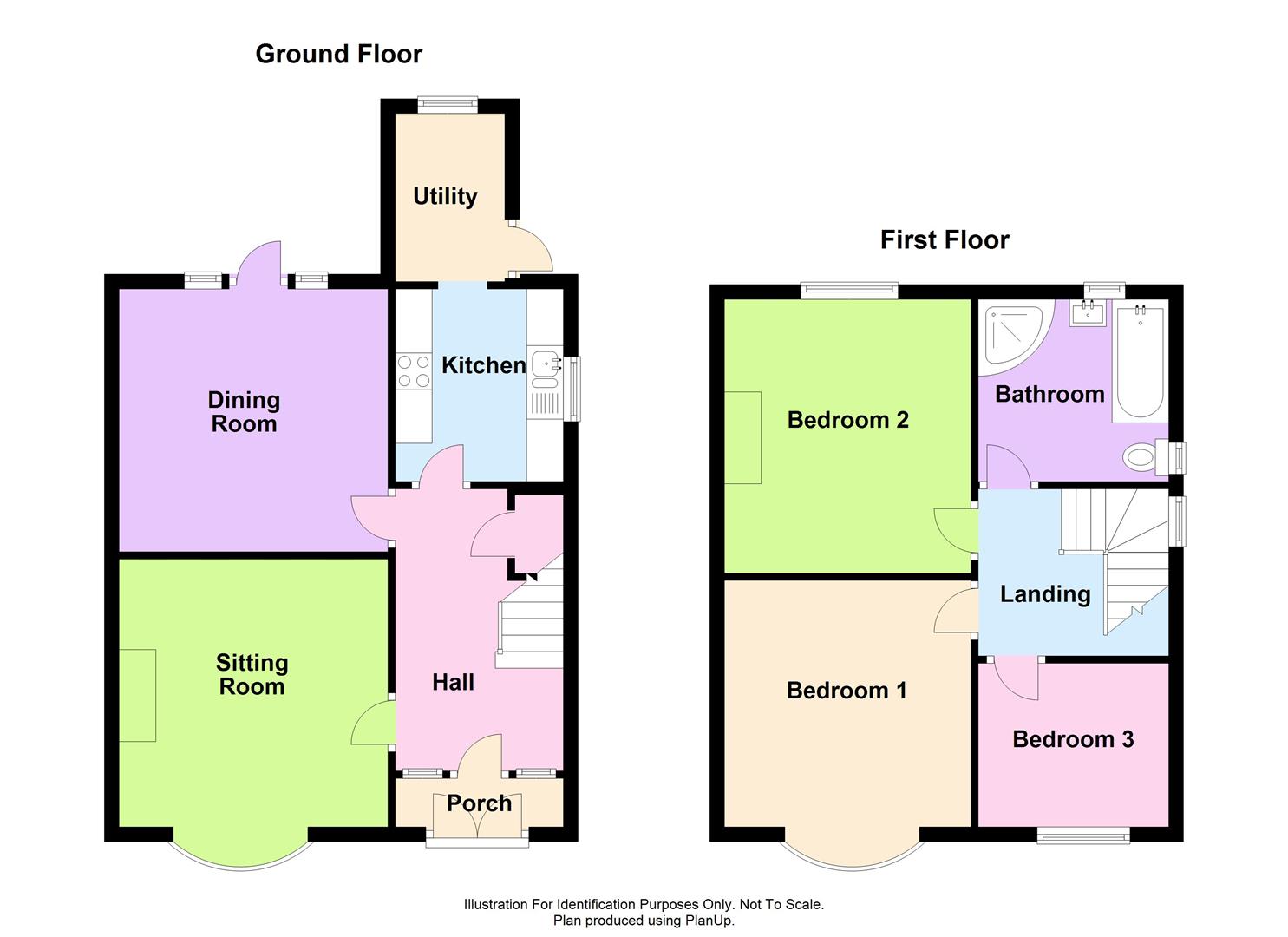- Much improved semi-detached family house
- Three bedrooms and bathroom
- Sitting room, dining room, kitchen with utility area
- Popular and convenient location close to amenities
3 Bedroom Semi-Detached House for sale in Shrewsbury
This mature semi-detached three bedroom family house has been improved and provides well planned and well proportioned accommodation throughout with rooms of pleasing dimensions. The property benefits from gas fired central heating and double glazing. There is an attractively appointed and modern fitted kitchen with utility room and a luxuriously appointed family bathroom to the first floor.
The property is situated in this popular and favoured residential area, well placed within reach of excellent amenities, including popular schools, the Royal Shrewsbury Hospital, frequent bus service to the town centre and within easy reach of the Shrewsbury by-pass with M54 link to the West Midlands.
An improved, mature, three bedroom semi-detached family house.
Entrance Vestibule - Panelled and part glazed door to:
Entrance Hall - Built in understairs storage cupboard.
Sitting Room - 3.64m x 3.66m (11'11" x 12'0") - Bow window overlooking the front garden
Fireplace with surround and mantel, raised hearth and inset living flame coal effect gas fire
Opening to:
Dining Room Area - 3.57m x 3.66m (11'9" x 12'0") - French door with side screens opening onto and overlooking the rear garden
Kitchen - 2.62m x 2.29m (8'7" x 7'6") - Attractively and neatly appointed with a range of matching modern units incorporating integrated appliances, including undermounted stainless steel oven, four ring ceramic hob unit with stainless steel splashback and stainless steel cooker hood.
Integrated dishwasher.
Utility area with
Space for fridge freezer
Wall mounted gas fired boiler
Panelled and part glazed door to garden
STAIRCASE from the entrance hall to FIRST FLOOR LANDING
Bedroom 1 - 3.35m x 3.35m (11'0" x 11'0") - Bow window overlooking the front garden
Bedroom 2 - 3.61m x 3.35m (11'10" x 11'0") - Window overlooking the rear garden
Bedroom 3 - 2.23m x 2.59m (7'4" x 8'6") -
Bathroom - Modern panelled bath
Vanity unit with cupboards under, wc
Large fully tiled shower cubicle with overhead Drench shower and hand held shower
partly tiled walls.
Outside The Property -
Garage -
The property is set back and divided from the road by a wooden panelled fence and approached over a concrete and gravelled drive with a neatly kept forecourt laid to lawn. The drive extends to the side of the property.
There is a good sized REAR GARDEN with a paved patio and good sized neatly kept lawn. Outside lighting point.
Property Ref: 70030_30064113
Similar Properties
63 Westlands Road, Shrewsbury, SY3 8UT
3 Bedroom Semi-Detached House | Offers in region of £330,000
This well presented and spacious, three bedroom semi-detached property has been much improved by the current owners to p...
57 Copthorne Park, Shrewsbury, SY3 8TH
4 Bedroom Semi-Detached House | Offers in region of £329,500
This well appointed, four bedroom semi-detached family home has been much improved with the benefit of a loft conversion...
58 Fothergill Way, Wem, Shrewsbury, SY4 5NX
4 Bedroom Detached House | Offers in region of £325,000
This attractive and spacious detached family house provides excellent accommodation arranged over three floors with four...
Plot 40, The Merrington, Station Road, Baschurch, Shrewsbury, SY4 2BG
3 Bedroom Detached House | £334,995
The Merrington is a fantastic three bedroom detached family home with single integral garage. The accommodation briefly...
42 Pendle Way, Washford Park, Shrewsbury SY3 9QS
4 Bedroom House | Offers in region of £335,000
The property provides well planned and well proportioned accommodation throughout with rooms of pleasing dimensions and...
59 Shelton Road, Shrewsbury, SY3 8SX
3 Bedroom Semi-Detached House | Offers in region of £335,000
This well maintained, mature, three bedroom semi-detached house benefits from well proportioned accommodation, gas fired...
How much is your home worth?
Use our short form to request a valuation of your property.
Request a Valuation

