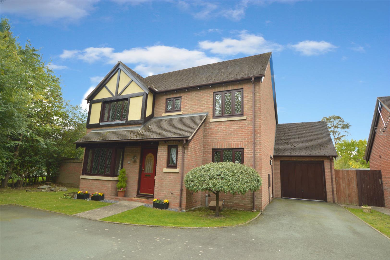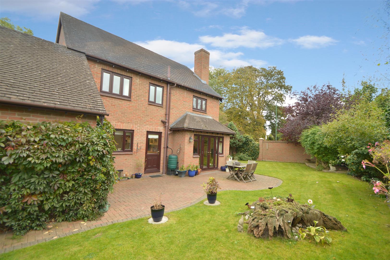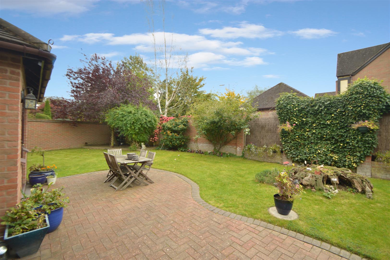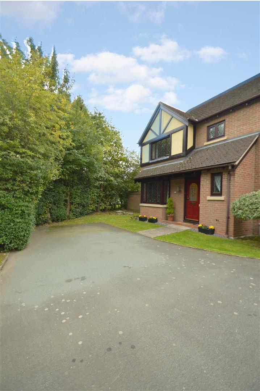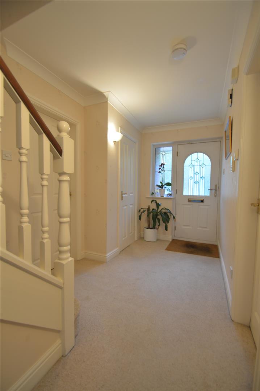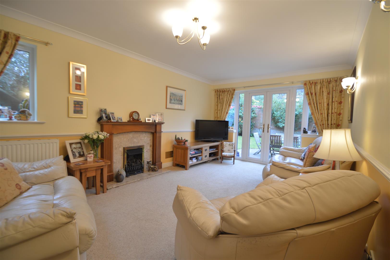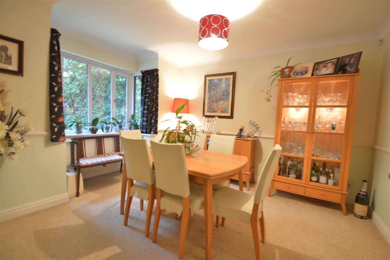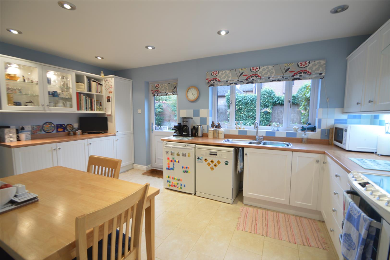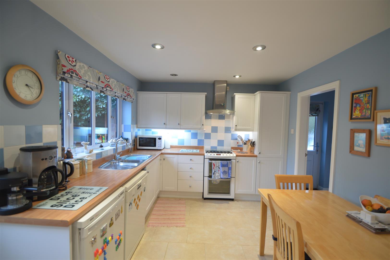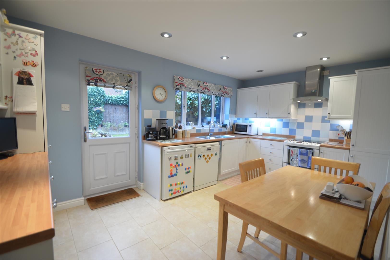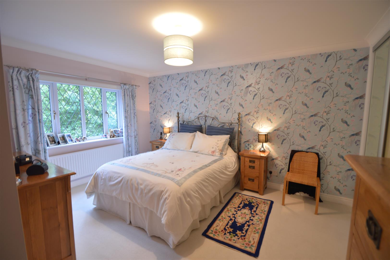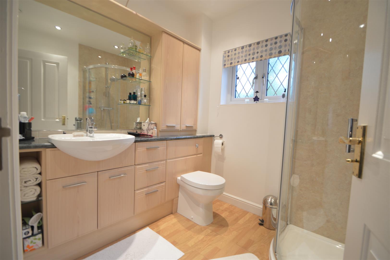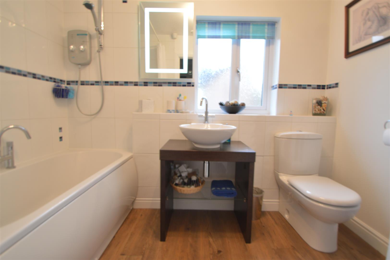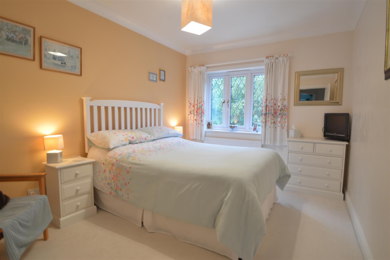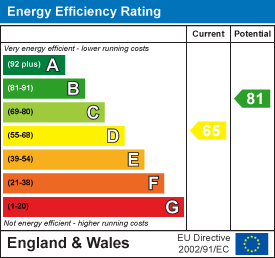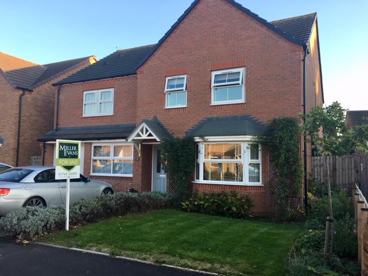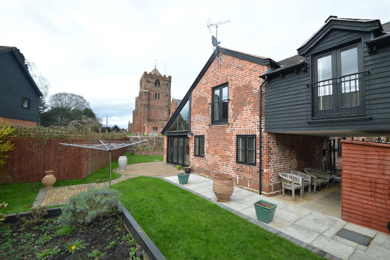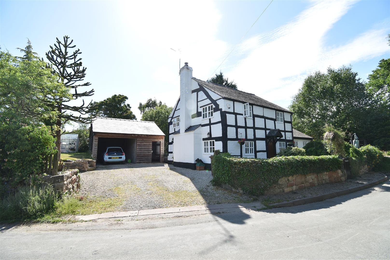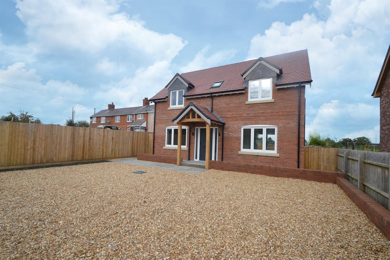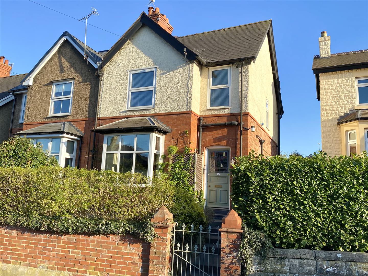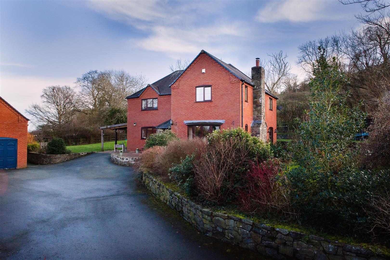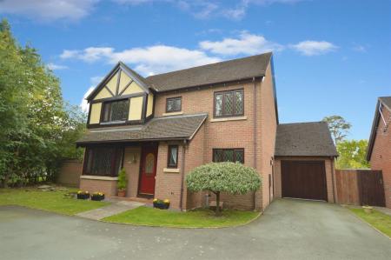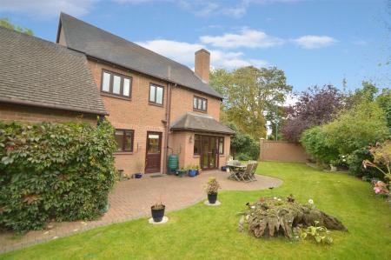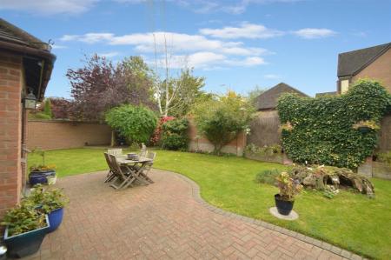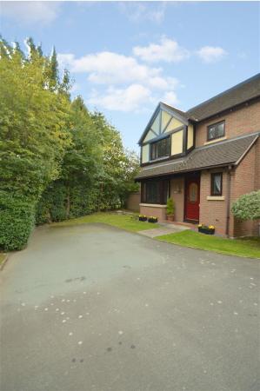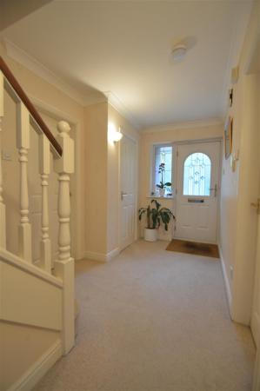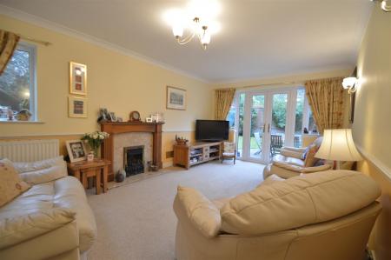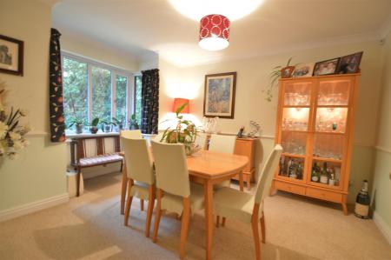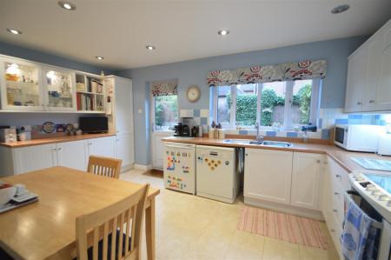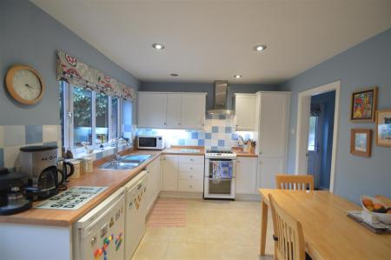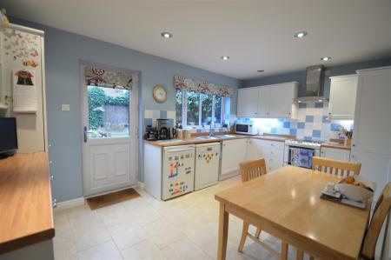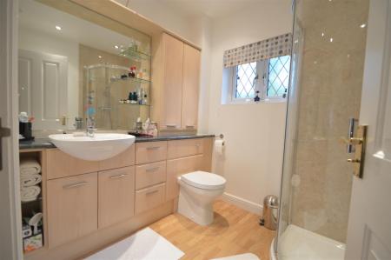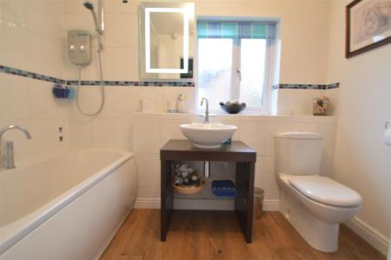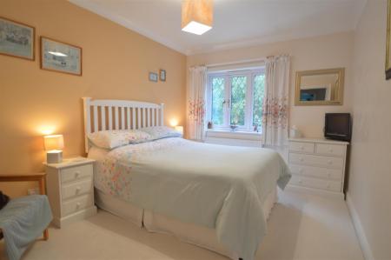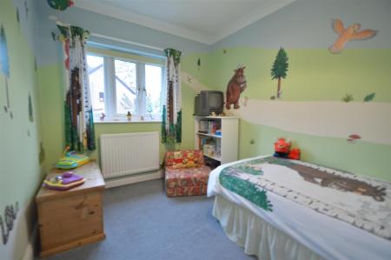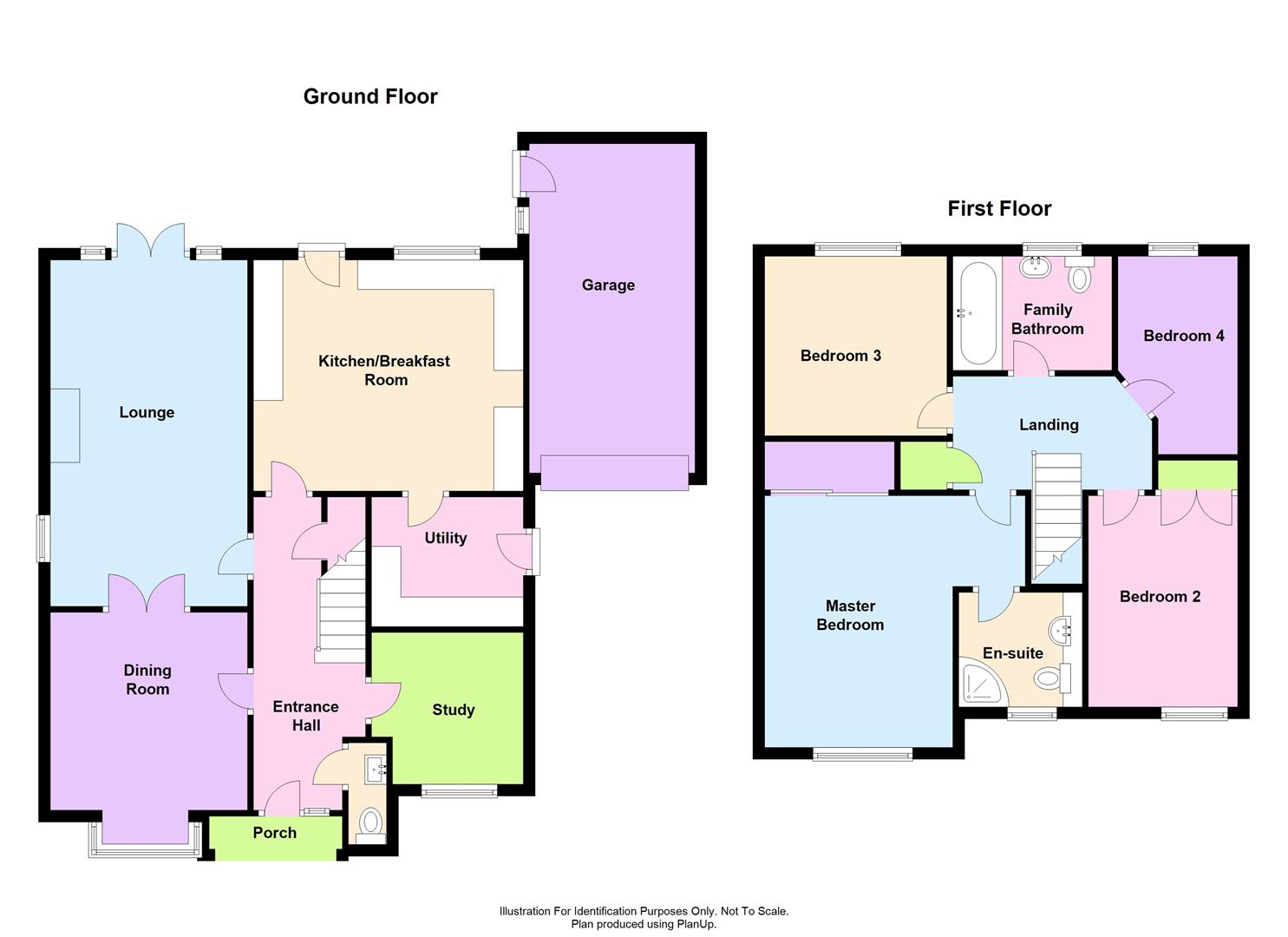- Spacious detached house
- Four bedrooms
- Refitted kitchen and bathrooms
- Two reception rooms
- Garage,
- Secluded position
4 Bedroom House for sale in Shrewsbury
This spacious, modern, four bedroom detached property is immaculately presented to include; re-fitted kitchen, en-suite and bathroom areas. The property has the benefit of gas fired central heating, double glazing, a garage and ample parking space.
The property is situated at the end of a private driveway, on this popular and convenient residential area, close to excellent amenities including shops, schools and access to the nearby town centre and A5 by-pass with M54 link to the West Midlands.
A spacious and immaculately presented, modern, detached family home.
Inside The Property -
Entrance Porch - Tiled floor
Wood effect decorative door to:
Entrance Hall - Wall mounted alarm control panel
Understairs store cupboard
Cloakroom - Re-fitted with white suite comprising;
Wash hand basin, wc
Window to the front
Study - 2.72m x 2.59m (8'11" x 8'6") - Window to the front
Lounge - 5.88m x 3.35m (19'3" x 11'0") - Double glazed French doors to rear garden
Double doors to:
Dining Room - 4.01m (into bay) x 3.35m (13'2" (into bay) x 11'0" - Bay window
Kitchen / Breakfast Room - 4.83m x 3.02m (15'10" x 9'11") - Recently re-fitted with a range of wall and base units with wooden style worktops
Space for upright cooker with stainless steel cooker hood
Space for dishwasher and fridge
Glass display cabinet
Tiled floor and splashback
Window overlooking rear garden
Recessed ceiling spotlights
Door to:
Utility Room - 2.72m x 1.83m (8'11" x 6'0") - Wall and base units
Built in cupboards and drawers
Range of fitted worktops with sink unit
Space for freezer, washing machine and tumble dryer
Wall mounted gas fired central heating boiler
Tiled floor
From the hallway, STAIRCASE rising to FIRST FLOOR LANDING with loft access, airing cupboard housing hot water cylinder and slatted shelving,
Master Bedroom - 4.42m (into recess) x 4.32m (14'6" (into recess) x - Large built in double wardrobe with floor to ceiling sliding doors
Double glazed window to the front
Re-Fitted En Suite Shower Room - Corner shower cubicle with mains shower and curved shower screen
Wash hand basin, wc with hidden cistern
Fitted mirror with shelving
Recessed spotlights
Wood effect flooring
Heated towel rail
Bedroom 2 - 3.63m x 2.79m (11'11" x 9'2") - Window to the front
Built in double wardrobes
Bedroom 3 - 3.12m x 3.05m (10'3" x 10'0") - Window overlooking the rear garden
Bedroom 4 - 3.30m x 2.36m (10'10" x 7'9") - Double glazed window overlooking the rear garden
Re-Fitted Bathroom - Panelled bath with electric shower unit over
Circular wash hand basin set to decorative wooden stand, WC
Part tiled walls
Window overlooking rear garden
Wood effect flooring
Useful twin and spin storage unit with fitted mirror.
Outside The Property -
Single Garage - Up and over door
Power and lighting
Window and service door.
The property is situated at the end of a private driveway having shared access with two neighbouring properties. The property is screened from the road by dwarf brick walling and mature hedging with a front garden laid mainly to lawn with paved pathway to the reception area.
Side pedstrian access leading to good sized enclosed REAR GARDEN which is mainly laid to lawn with extensive brick paved area and decked area with well stocked shrub borders. Outside tap. Outside lighting.
Property Ref: 70030_29631597
Similar Properties
18 Oakley Meadow, Wem, Shrewsbury, SY4 5SP
5 Bedroom Detached House | Offers in region of £375,000
This immaculately presented, detached five bedoom property has been tastefully extended to provide well proportioned acc...
Oakdale, 3 Church View, Baschurch, Shrewsbury, SY4 2GD
3 Bedroom Barn Conversion | Offers in region of £375,000
This extremely well presented, neatly kept and deceptively spacious barn conversion is situated on an enviable corner pl...
Threadneedle Cottage, Threadneedle Street, West Felton, Oswestry SY11 4LE
3 Bedroom Cottage | Offers in region of £375,000
No Upward Chain. This attractive and charming, 3 bedroomed, Grade II listed detached property has been well maintained,...
Lavender House, Walford Heath, Shrewsbury, SY4 2HS
4 Bedroom Detached House | Offers in region of £380,000
This attractive and well designed, brand new four bedroom detached house has been built to a high standard of specificat...
203 Copthorne Road, Shrewsbury, SY3 8LX
3 Bedroom Semi-Detached House | Offers in region of £380,000
This three bedroom semi-detached house is presented to an exacting standard throughout and provides well planned and wel...
Malt Paddocks, Crew Green, Powys, SY5 9AT
5 Bedroom House | Offers in region of £385,000
Malt Paddocks is a five-bedroom detached family home, extremely well presented with well-proportioned rooms, a wonderful...
How much is your home worth?
Use our short form to request a valuation of your property.
Request a Valuation

