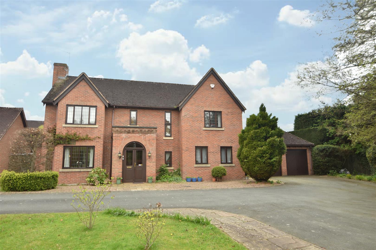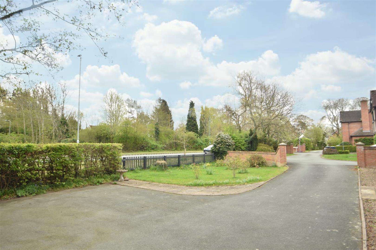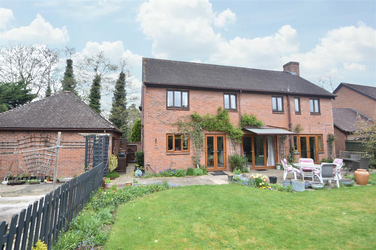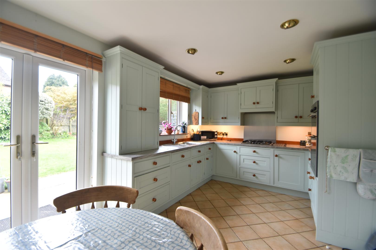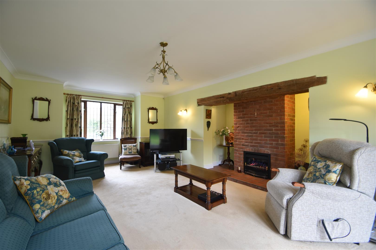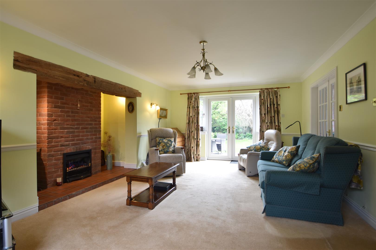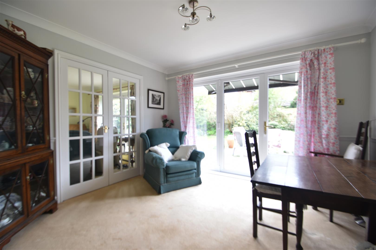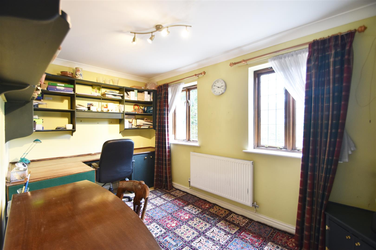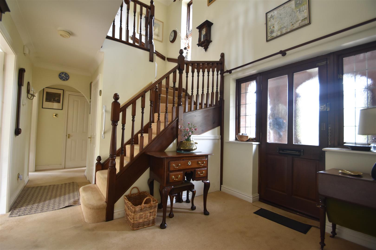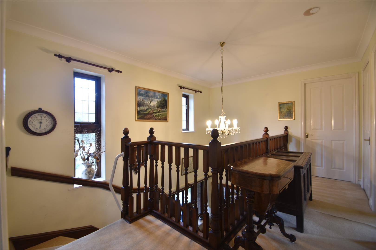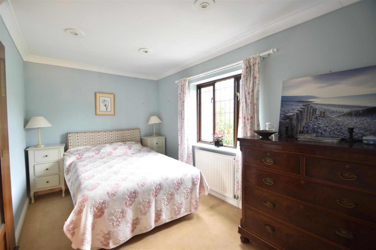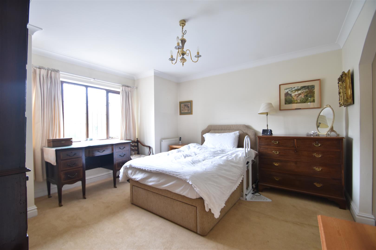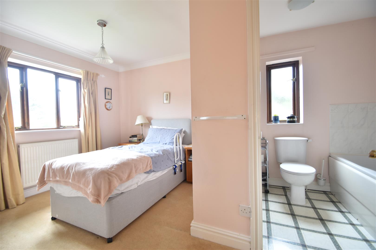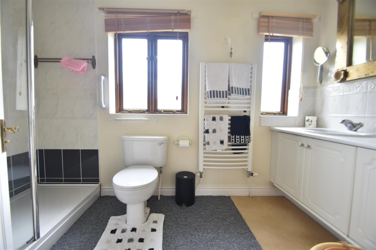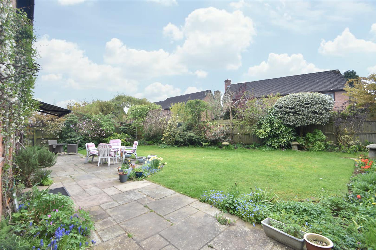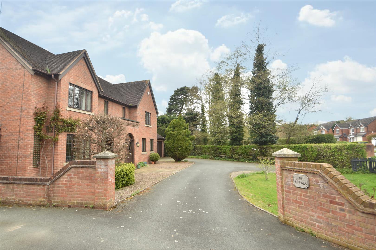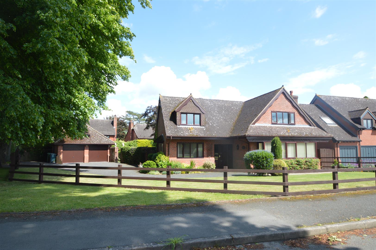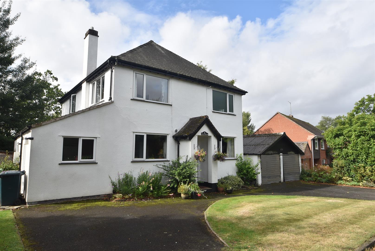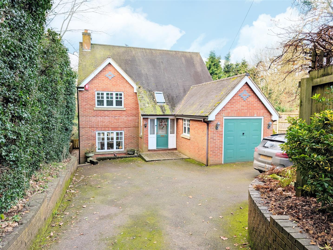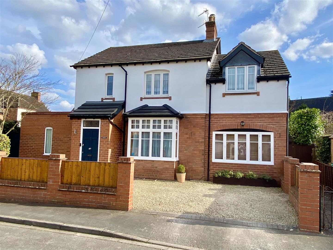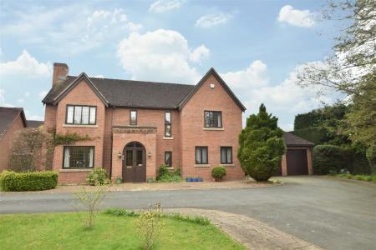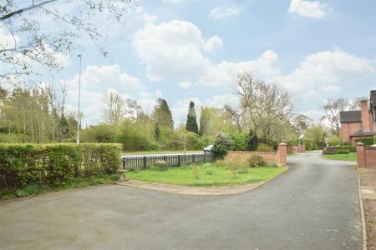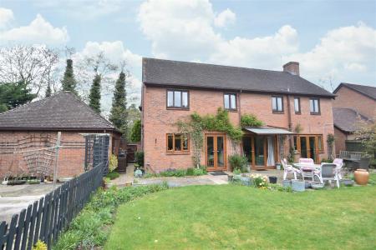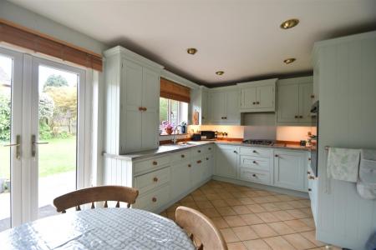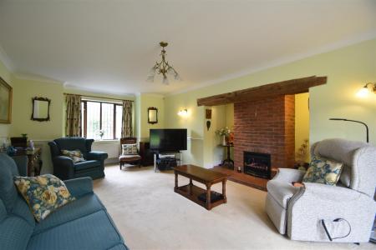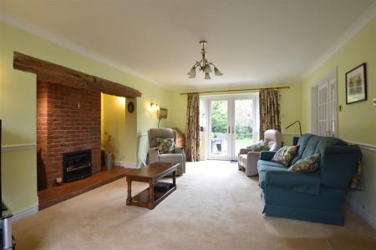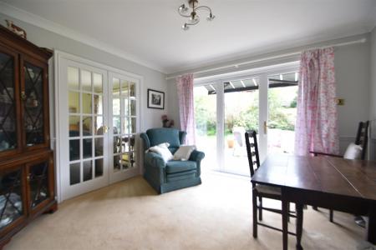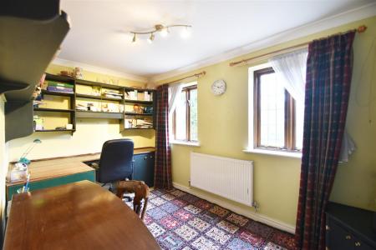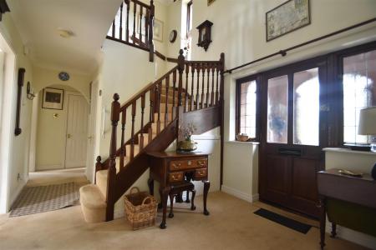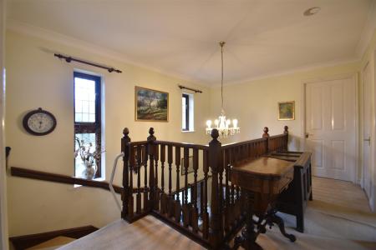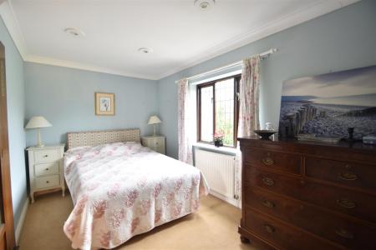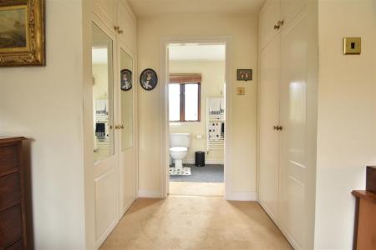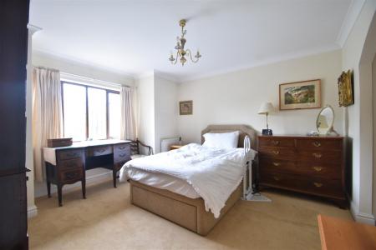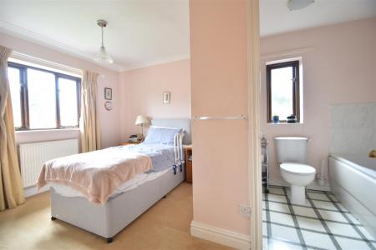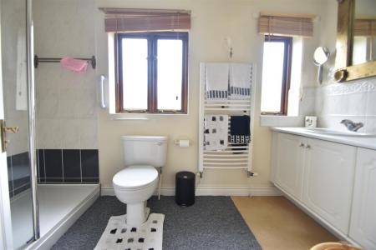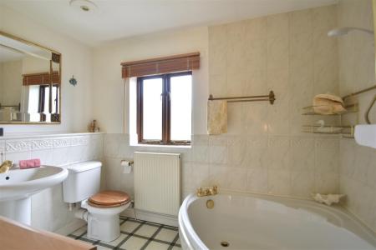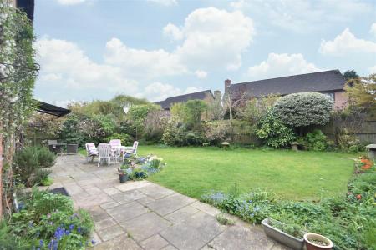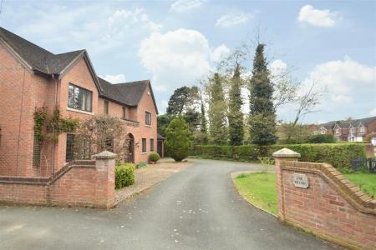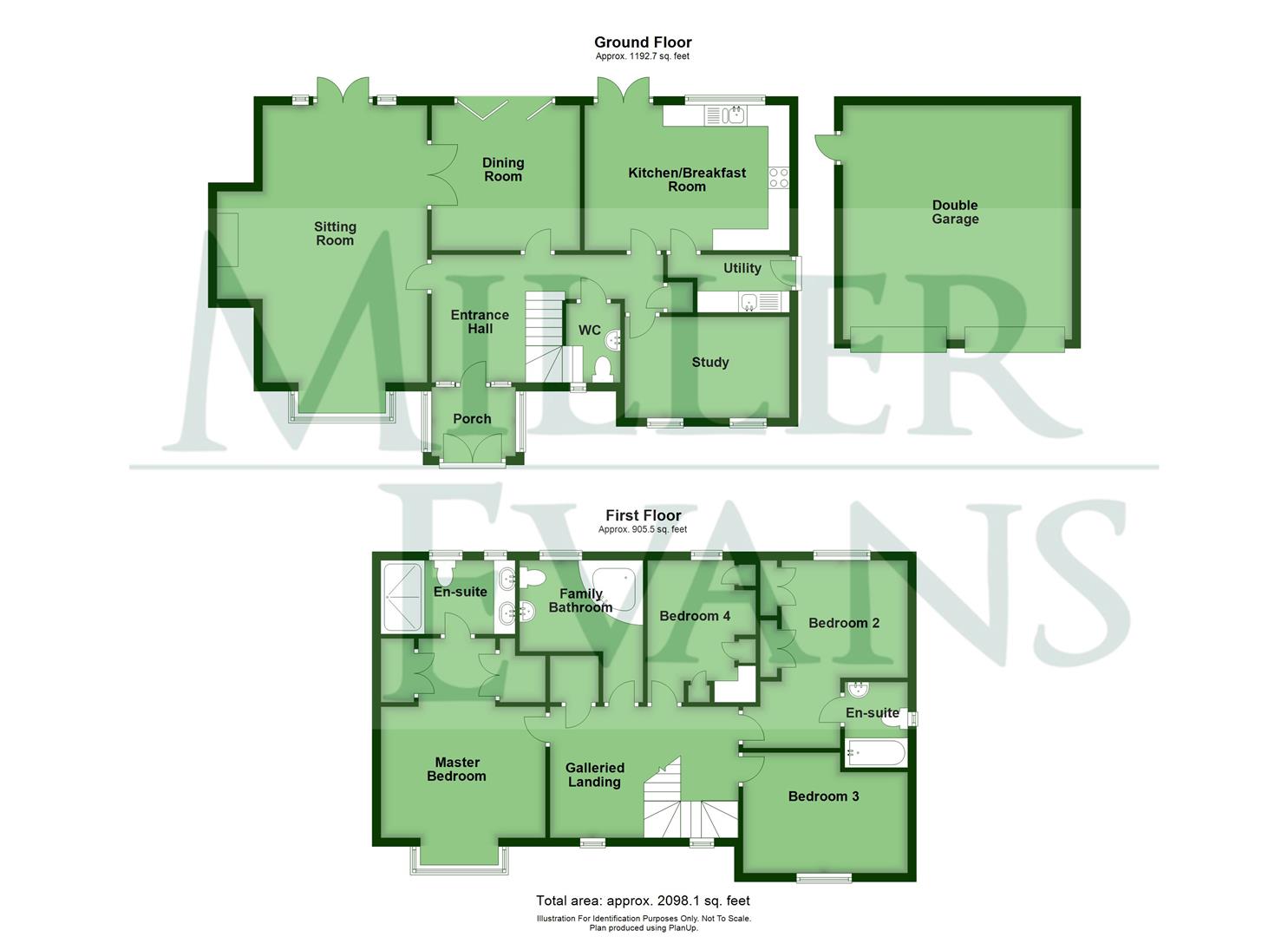- A superior, detached 4 bedroomed family residence
- Sitting room, dining room, study
- Kitchen/breakfast room, utility
- Master bedroom with en suite, guest bedroom 2 with en suite
- 2 further bedrooms and family bathroom
- Garage and parking
- Attractive gardens.
4 Bedroom Detached House for sale in Shrewsbury
The property provides well planned and well proportioned accommodation throughout with rooms of pleasing dimensions and benefits from full gas-fired central heating and double glazing.
Situated in an enviable position in this popular and sought after residential area, well placed within reach of excellent amenities including the Royal Shrewsbury Hospital a 10 minute walk, a frequent bus service to the town centre, being a 15 minute journey from the bus stop approx 50 metres from the house, popular schools and half a mile from the Shrewsbury by-pass with M54 Motorway link to the West Midlands.
A superior, detached family residence with garage, ample parking, gardens to the fore and rear, situated in this popular highly desirable residential area.
Inside The Property -
Entrance Porch - Panelled and part glazed door with side screens to :
Entrance Hall - With understairs store cupboard.
Built in cloaks cupboard.
Cloakroom/Wc - Hand basin
WC
Sitting Room - 6.50m x 3.86m (21'4" x 12'8") - A pleasant through room with bay window overlooking the garden to the front
Glazed French doors with side screens opening onto and overlooking the rear garden.
Inglenook recess with fireplace with natural brick chimney breast, inset living flame coal effect gas fire and raised tiled hearth.
Dining Room - 3.25m x 3.48m (10'8" x 11'5") - Double doors communicating with the sitting room
Bi folding doors opening onto and overlooking the rear garden.
Study - 2.37m x 3.86m (7'9" x 12'8") - Two windows overlooking the garden to the front.
Kitchen/Breakfast Room - 3.25m x 4.80m (10'8" x 15'9") - Neatly appointed with a range of matching modern units
Window overlooking the garden
Glazed French doors with access to the garden.
Utility - 1.35m x 2.16m (4'5" x 7'1") -
From the entrance hall a STAIRCASE with handrail and balustrade rises to a FIRST FLOOR GALLERIED LANDING with access to roof space. Airing cupboard enclosing insulated cylinder and slatted shelving.
Master Bedroom - 4.67m x 3.86m (15'4" x 12'8") - Window to the fore
Archway to DRESSING ROOM with 2 double door built in wardrobes and panelled and part glazed door to :
En Suite Shower Room - With a large walk in shower with glazed shower screen and electric shower
Dressing surface with twin hand basins
WC low type flush.
Guest Bedroom 2 - 4.40m x 3.86m (14'5" x 12'8") - 2 double door built in wardrobes
Window overlooking the rear garden.
En Suite Bathroom - With panelled bath with shower attachment
Pedestal hand basin
WC.
Bedroom 3 - 2.83m x 3.86m (9'3" x 12'8") - Window to the fore.
Bedroom 4 - 3.32m x 2.54m (10'11" x 8'4") - 3 single door built in wardrobes and a corner dressing surface
Window overlooking the rear garden.
Family Bathroom - With an oval corner bath with electric shower and shower screen
Hand basin
WC.
Outside The Property -
Detached Double Garage - With twin up and over doors and personal door to the garden.
TO THE FRONT the property is approached through a brick and pillared entrance over a tarmacadam drive with forecourt providing ample parking and turning space for guests' also serving the double garage. There is a neatly kept forecourt laid to lawn with inset rose and shrubbery displays. Further gravelled hardstanding and randomly paved pathway serving the formal reception area.
To the rear there is a pleasant south west facing GARDEN with an extensive randomly paved patio, lawn with well stocked shrubbery and herbaceous borders and a productive vegetable garden. The whole well enclosed on all sides by neatly kept hedges and closely boarded wooden fencing.
Property Ref: 70030_32271743
Similar Properties
Limes Corner, 4 Limes Paddock, Dorrington, Shrewsbury, SY5 7LF
3 Bedroom Detached House | Offers in region of £575,000
This immaculately presented, modern three bedroom detached house provides well planned and well proportioned accommodati...
96 Lyth Hill Road, Bayston Hill, Shrewsbury SY3 0EZ
4 Bedroom Detached House | Offers in region of £575,000
This particularly attractive and immaculately presented, 4 bedroomed, detached house provides well planned and well prop...
Owls Hollow, 5 Rad Valley Gardens, Shrewsbury SY3 8AU
4 Bedroom Detached House | Offers in region of £575,000
Owls Hollow provides well planned and flexible accommodation arranged over 2 floors. The well appointed accommodation bo...
29 Juniper Road, Shrewsbury SY1 2BL
5 Bedroom Detached House | Offers in region of £585,000
The property is presented throughout to an exacting standard to provide well planned and well proportioned family living...
Brook Lodge, Watling Street North, Church Stretton, SY6 7AR
6 Bedroom Detached House | Offers in region of £590,000
This well maintained, detached family home provides spacious accommodation briefly comprising; entrance hall, cloakroom,...
Rosemount, St. Giles Road, Shrewsbury, SY2 6NT
4 Bedroom Detached House | Offers in region of £595,000
This superior, four bedroom detached property provides spacious, well appointed and well planned living accommodation an...
How much is your home worth?
Use our short form to request a valuation of your property.
Request a Valuation

