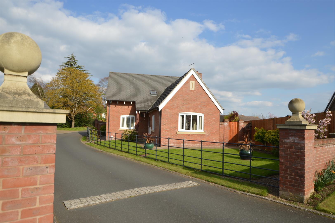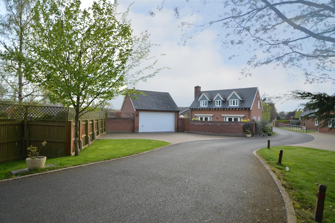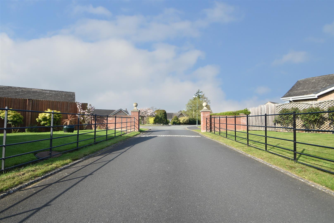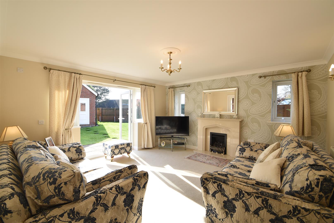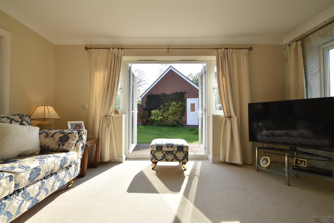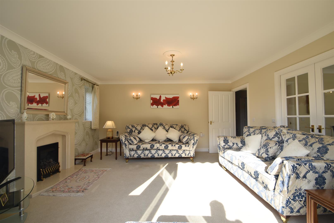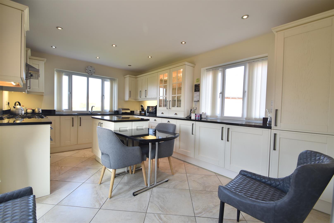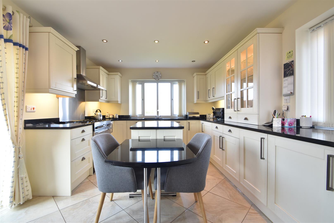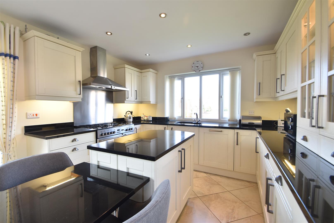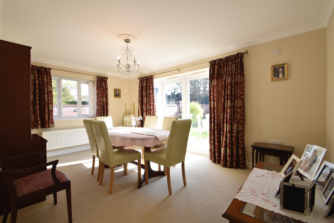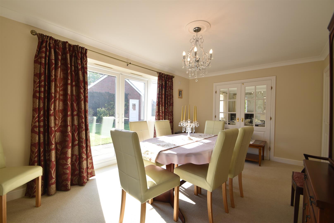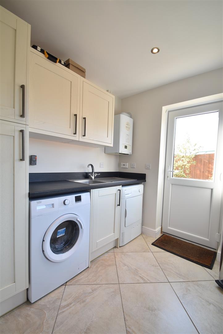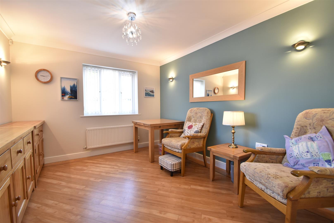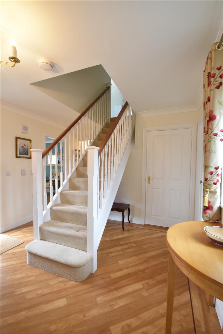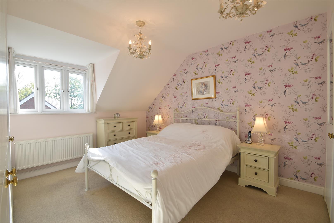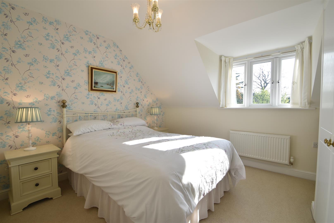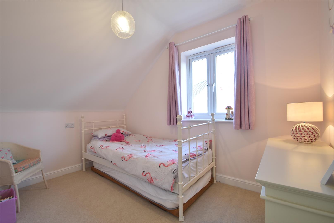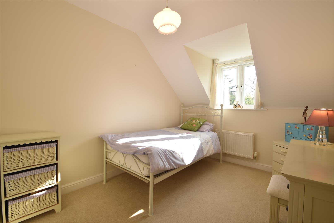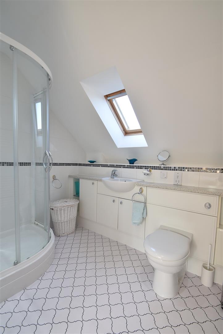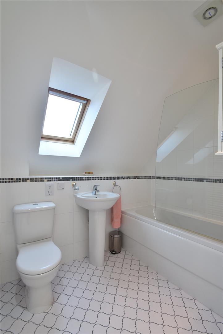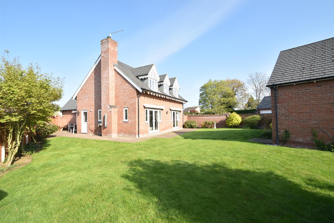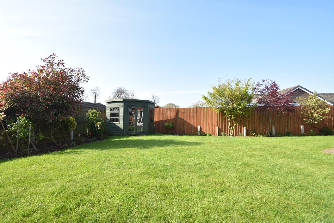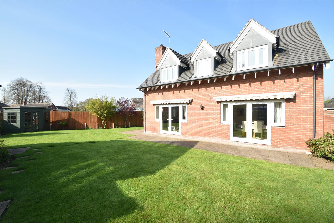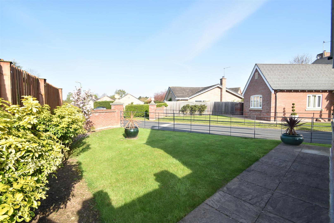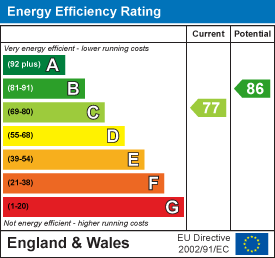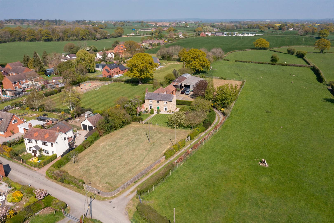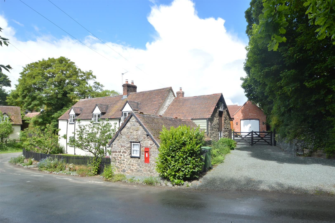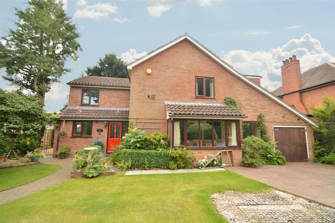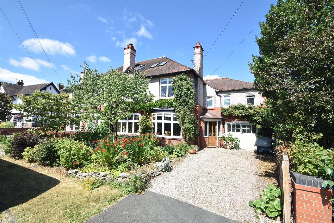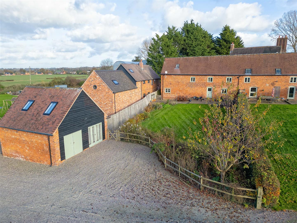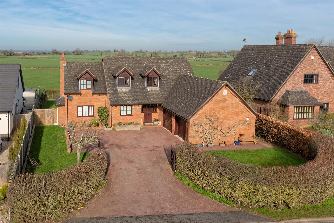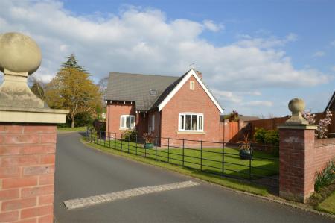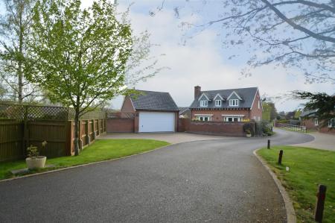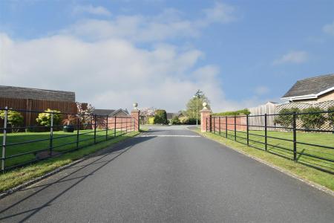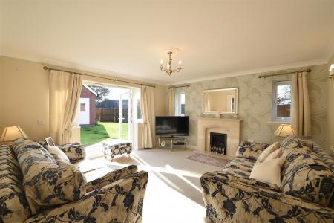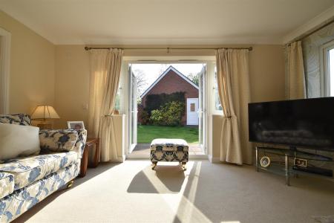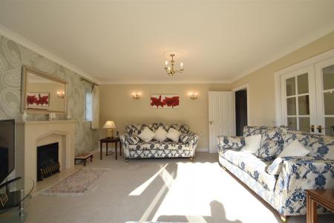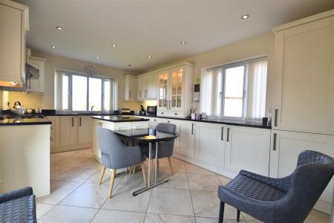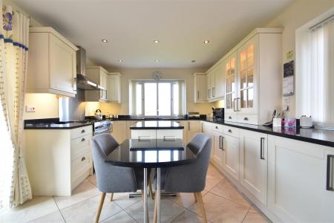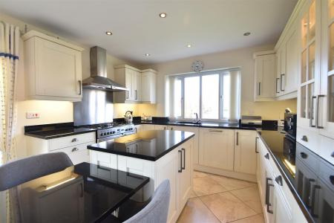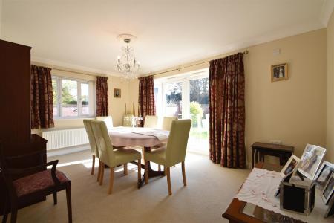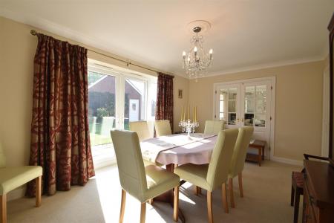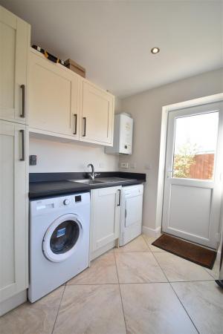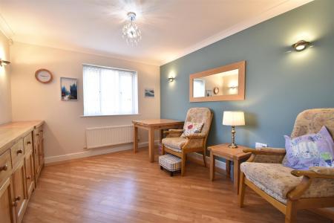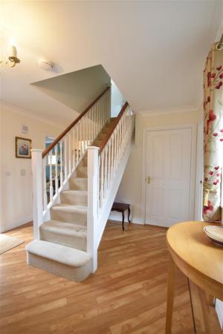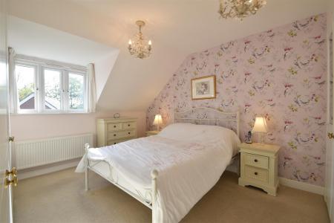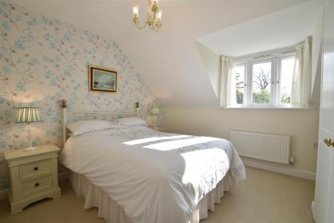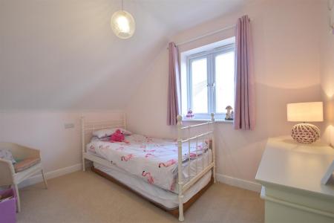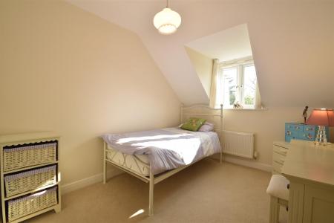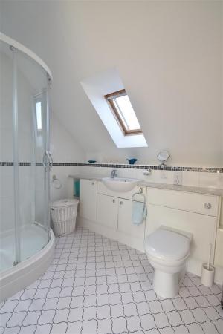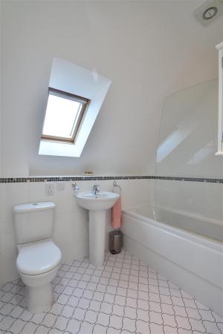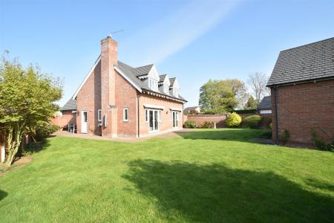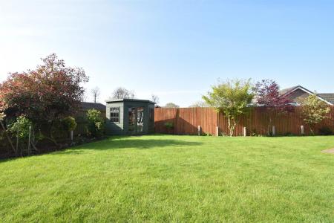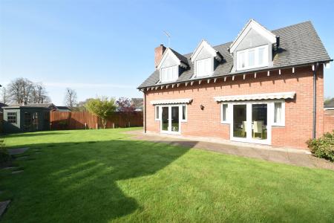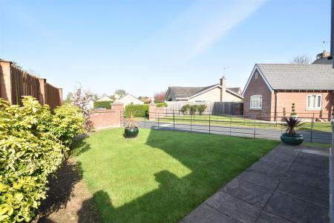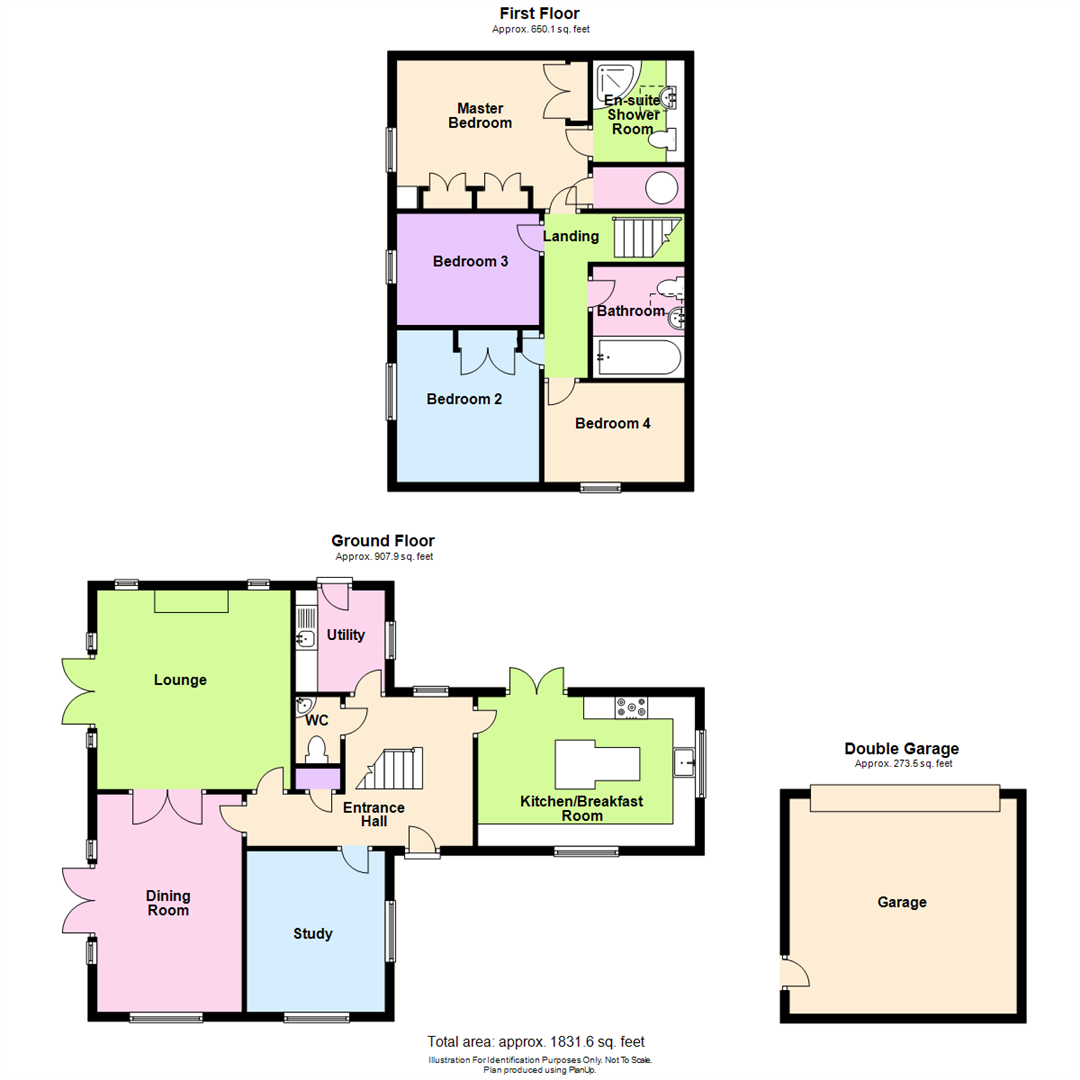- Truly immaculate, superior detached house
- Four bedrooms, en suite and bathroom
- Three good sized reception rooms
- Superb breakfast kitchen and utility
- Neatly kept rear garden
- Small exclusive cul-de-sac position
4 Bedroom Detached House for sale in Shrewsbury
This superior detached property is presented throughout to an exacting standard and provides well planned and well proportioned accommodation throughout and situated in a small exclusive cul-de-sac. On the ground floor, there are three generously sized reception rooms, together with an especially well equipped and attractively appointed breakfast kitchen, utility and cloakroom. On the first floor; a master bedroom with luxuriously appointed en suite shower room, three further bedrooms and an attractive principal bathroom. The property benefits from gas fired central heating and double glazing.
The property is approached through a pillared entrance and is situated in a small exclusive cul-de-sac, well placed within reach of excellent amenities, including frequent bus service to the town centre and within easy reach of the Shrewsbury by-pass with M54 link to the West Midlands.
A truly immaculate, superior, detached residence.
Inside The Property -
Entrance Hall - Karndean flooring
Built in understairs storage cupboard
Cloakroom - Wash hand basin, wc
Lounge - 4.47m x 4.34m (14'8" x 14'3") - A pleasant room with an attractive fireplace with inset living flame coal effect gas fire
Glazed French doors opening onto the garden
Two further side windows
Glazed double doors to:
Dining Room - 4.89m x 3.25m (16'1" x 10'8") - Glazed French doors with side windows opening onto the garden, further side window
Study - 3.62m x 3.10m (11'11" x 10'2") - Karndean flooring
Two windows overlooking the front garden
Kitchen - 3.35m x 4.88m (11'0" x 16'0") - Superbly appointed with a range of matching units with granite working surfaces and upstands
Range of integrated appliances
Utility Room - 2.29m x 2.01m (7'6" x 6'7") -
STAIRCASE from the entrance hall to FIRST FLOOR LANDING
Master Bedroom - 3.35m x 4.29m (11'0" x 14'1") - Range of built in wardrobes and bedroom furniture
Airing cupboard enclosing hot water cylinder and slatted shelving
En Suite Shower Room - Corner shower cubicle
Dressing surface with inset hand basin, wc
Bedroom 2 - 3.42m x 3.20m (11'3" x 10'6") - Double door built in wardrobe
Bedroom 3 - 2.51m x 3.20m (8'3" x 10'6") -
Bedroom 4 - 2.23m x 3.16m (7'4" x 10'4") -
Family Bathroom - Panelled bath with Direct mixer shower and shower screen
Pedestal wash hand basin, wc
Electric Velux window
Outside The Property -
Double Garage - Electric carousel door and personal door to the garden.
The property is divided from the road by a post and rail fence with a gateway allowing access over a paved pathway which serves the formal reception area. The forecourt is neatly laid to lawn with floral and shrubbery borders.
There is a particularly attractive and neatly kept REAR GARDEN laid predominantly to lawn with floral and shrubbery borders, paved patio areas. The whole neatly kept, well stocked and enclosed on all sides by closely boarded wooden fencing, together with a well maintained high brick wall screen with gateway access to the parking area at the rear. The property is approached through a pillared entrance over a drive which leads to a further brick paviour driveway and forecourt providing ample parking and serves the detached double garage.
Property Ref: 70030_31437873
Similar Properties
Hill View, Wigmore Lane, Halfway House, Shrewsbury, SY5 9DZ
4 Bedroom Detached House | Offers in region of £650,000
This beautifully presented and charming, four bedroom Georgian farmhouse has been sympathetically improved by the curren...
The Gate House, Picklescott, Church Stretton SY6 6NR
4 Bedroom Detached House | Offers in region of £650,000
This particularly attractive and extremely well presented, Grade II listed, detached house provides well planned and wel...
58 Oakley Street, Belle Vue, Shrewsbury SY3 7JY
4 Bedroom Detached House | Offers in region of £650,000
The property is presented to an exacting standard throughout and has been greatly improved and enhanced by the current o...
3 Uppington Avenue, Shrewsbury, SY3 7JL
5 Bedroom Semi-Detached House | Offers in region of £675,000
This five/six bedroom property provides comfortable and particularly well planned family accommodation throughout with w...
Callow Barn, Lea Cross, Shrewsbury, SY5 8JQ
4 Bedroom Barn Conversion | Offers in region of £675,000
A stunning and superbly appointed, four bedroom, Grade II Listed barn conversion with outbuildings. Providing well plann...
Dunbar House, Station Road, Clive SY4 3LD
4 Bedroom Detached House | Offers in region of £675,000
Dunbar House is an impressive, detached village house of good proportion and well planned accommodation adjoining farmla...
How much is your home worth?
Use our short form to request a valuation of your property.
Request a Valuation

