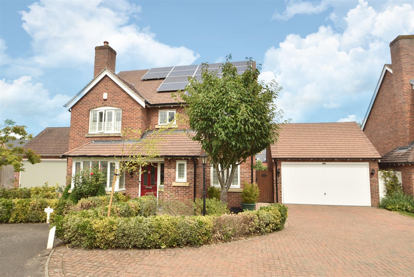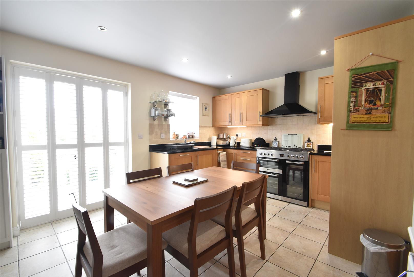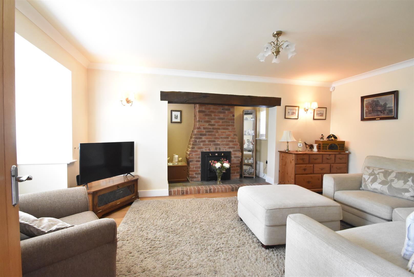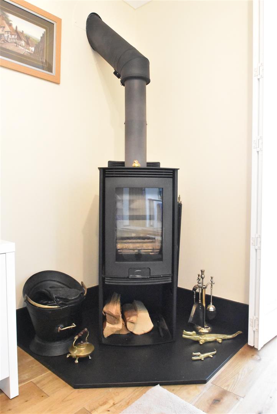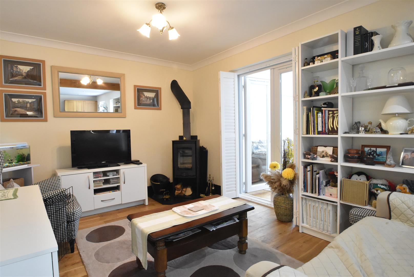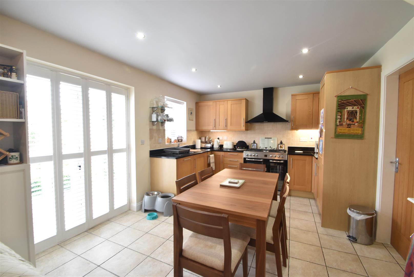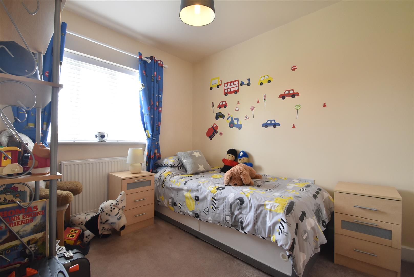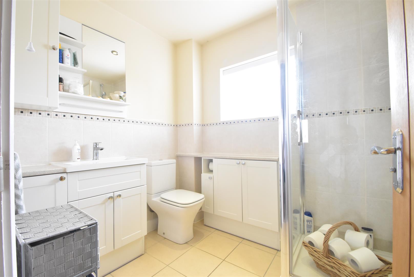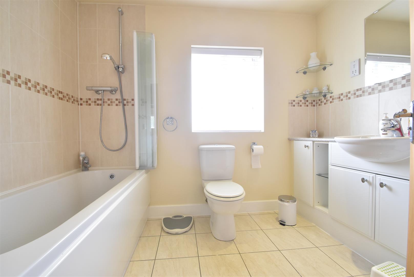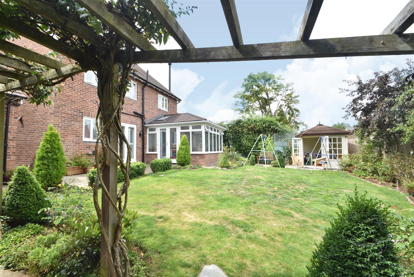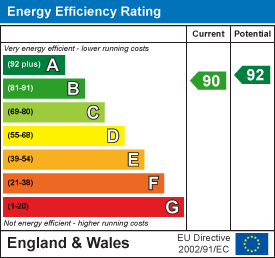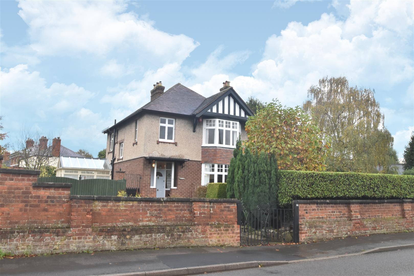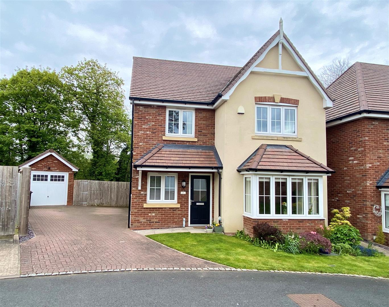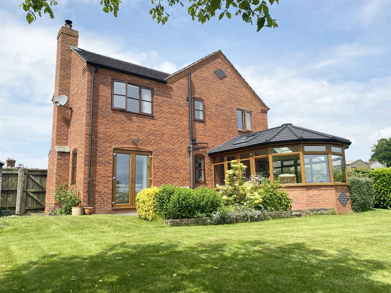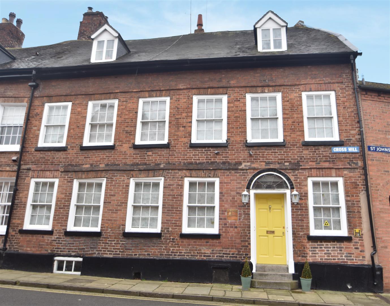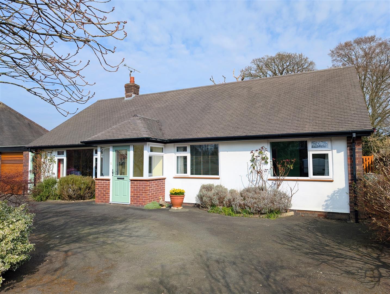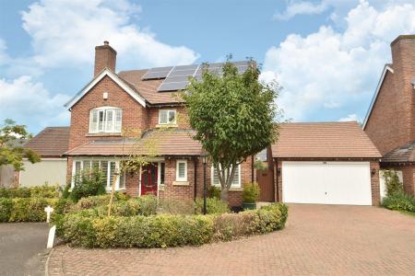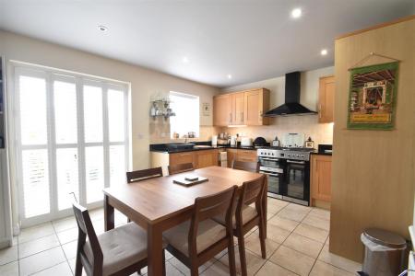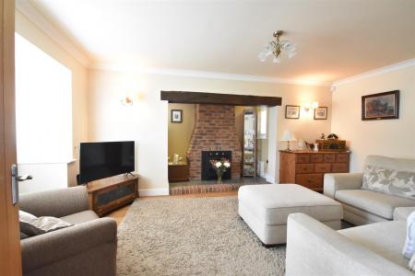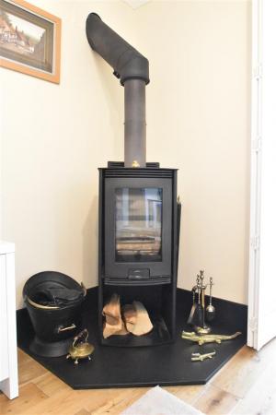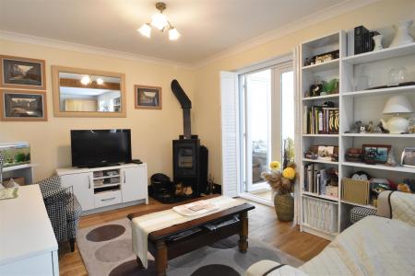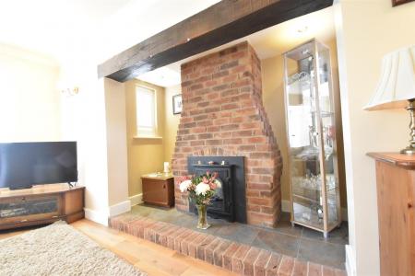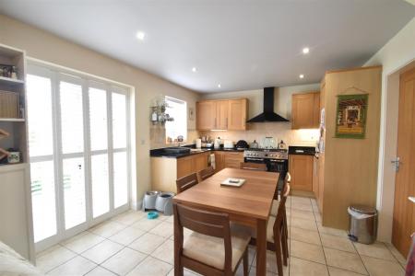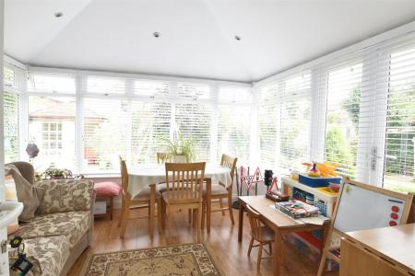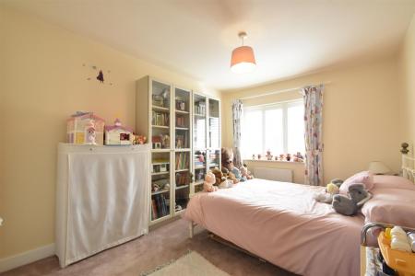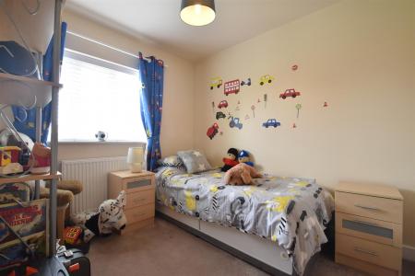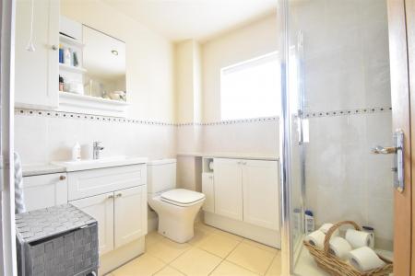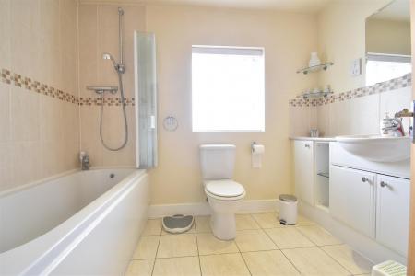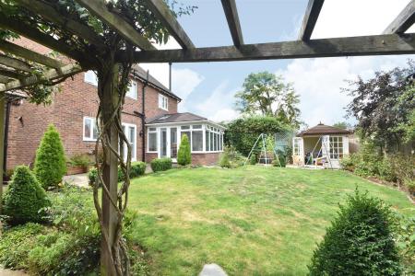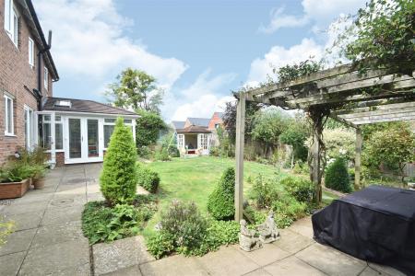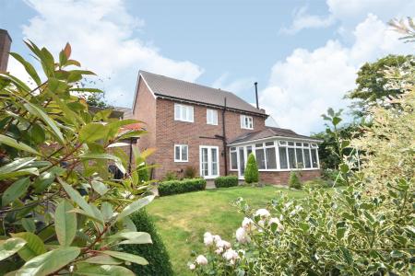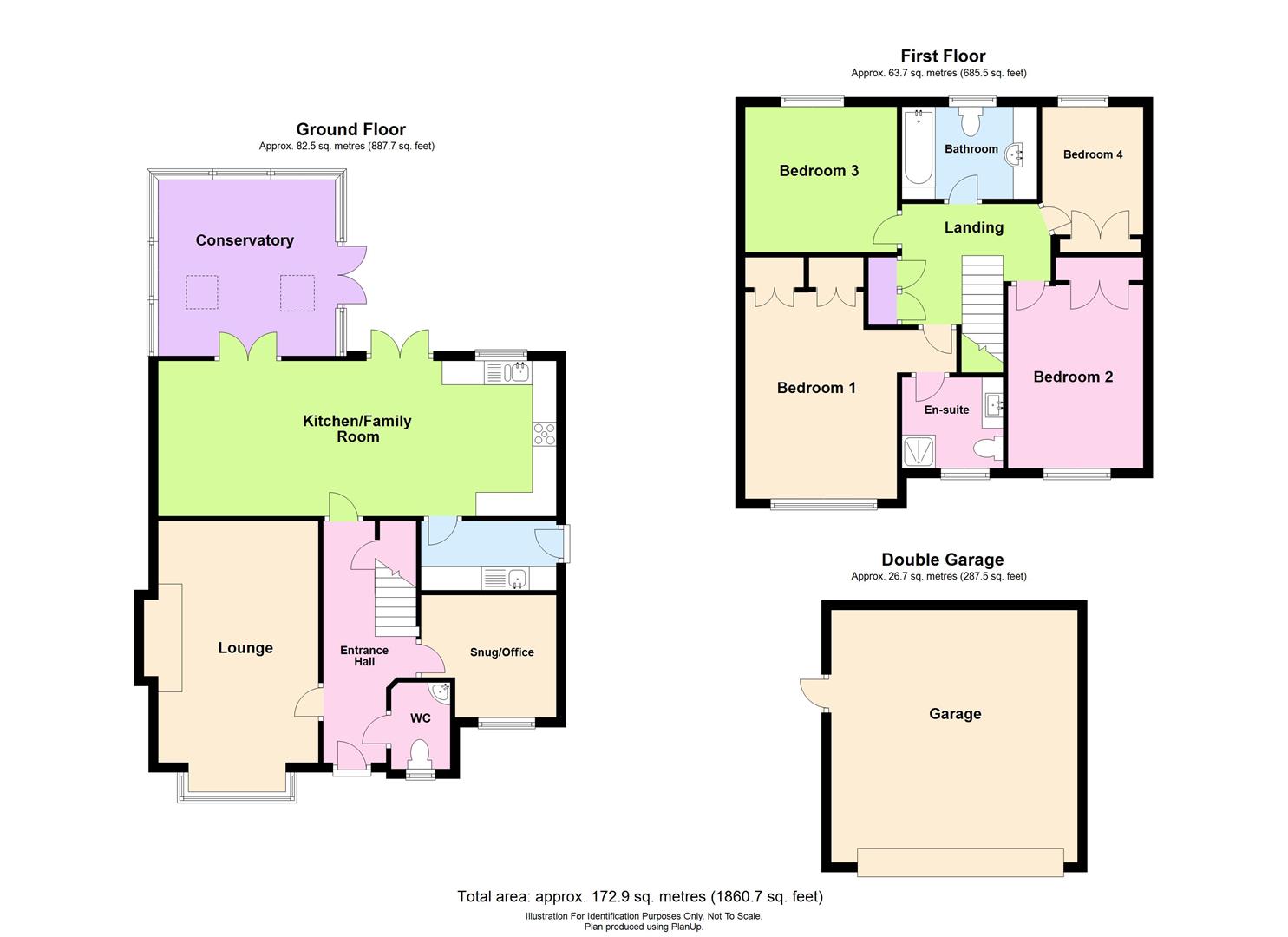- Well presented detached family house
- Four bedrooms, en suite and bathroom
- Snug and conservatory
- Landscaped rear garden
- Garage and ample parking
4 Bedroom Detached House for sale in Shrewsbury
This well presented, modern, four bedroom detached property provides comfortable family accommodation and benefits from gas fired central heating, solar panels, double glazing, double garage and ample parking.
The property is situated on this small, private, secluded residential development, close to excellent local amenities including; popular schools, the Royal Shrewsbury Hospital, frequent bus service to the town centre and within easy reach of the Shrewsbury by-pass providing M54 access.
A spacious, well presented, modern, four bedroom detached family home.
Inside The Property -
Entrance Hall - 4.88m x 1.95m (16'0" x 6'5") -
Cloakroom - 1.81m x 1.24m (5'11" x 4'1") - Wash hand basin, wc
Snug / Office - 2.56m x 2.67m (8'5" x 8'9") -
Lounge - 5.05m x 3.35m (16'7" x 11'0") - Large Inglenook fireplace with built in remote controlled gas fire
Kitchen / Family Room - 3.25m x 8.33m (10'8" x 27'4") - Open-plan living area with range of matching units with integrated appliances
Wood burning stove
Doors to Conservatory
Doors to rear garden
Utility - Range of matching units
Conservatory - 3.68m x 3.71m (12'1" x 12'2") -
STAIRCASE rising from entrance hall to FIRST FLOOR LANDING with access to boarded loft space and airing cupboard.
Bedroom 1 - 5.05m x 2.44m (16'7" x 8'0") - Double door built in wardrobe
En Suite Shower Room - 1.91m x 2.16m (6'3" x 7'1") - Corner shower cubicle
Vanity unit with inset sink, wc
Bedroom 2 - 4.32m x 2.77m (14'2" x 9'1") - Double door built in wardrobe
Bedroom 3 - 3.05m x 3.05m (10'0" x 10'0") -
Bedroom 4 - 3.05m x 2.34m (10'0" x 7'8") - Double door built in wardrobe
Bathroom - 1.93m x 2.64m (6'4" x 8'8") - Modern suite comprising;
Panelled bath with shower over
Vanity unit with inset sink, wc
Outside The Property -
Double Garage - 5.18m x 5.16m (17'0" x 16'11") -
The property is approached over a paved pathway serving the formal reception area, flanked either side by neatly kept lawn enclosed by mature boxed hedging with specimen trees, brick paviour driveway providing parking and access to the double garage.
Enclosed landscaped REAR GARDEN laid to lawn with paved patio, well established floral and shrubbery borders. Further paved patio with Pergola. Summer House with lighting and electric sockets. The whole enclosed by fencing and mature hedging.
Property Ref: 70030_31680119
Similar Properties
The Limes, 55 Wenlock Road, Shrewsbury, SY2 6JR
3 Bedroom Detached House | Offers in region of £525,000
This mature detached property, requires some modernisation but provides generous and well planned family accommodation w...
11 Capel Close, The Mount, Shrewsbury, SY3 8BZ
4 Bedroom Detached House | Offers in region of £525,000
The property provides well planned and well proportioned accommodation throughout with rooms of pleasing dimensions and...
Sandstone Quart, Burlton, Shrewsbury, SY4 5SX
4 Bedroom House | Offers in region of £525,000
This well appointed detached 4 bedroom family house, provides spacious accommodation with rooms of pleasing dimensions t...
Plot 24, The Stableford, Abbots Lea, Hadnall SY4 4AG
5 Bedroom Detached House | Offers in region of £530,000
The Stableford is a five-bedroom property designed to impress. From its grand arched doorway and vestibule to the large...
10 Cross Hill, Shrewsbury SY1 1JH
4 Bedroom Townhouse | Guide Price £530,000
This well maintained, well proportioned, 4 bedroomed Town House is laid over 3 floors, including : lounge/dining room, k...
9 Oaks Road, Church Stretton, SY6 7AX
3 Bedroom Detached Bungalow | Offers in region of £530,000
An immaculately presented, much improved, three bedroom detached bungalow residence offering spacious accommodation brie...
How much is your home worth?
Use our short form to request a valuation of your property.
Request a Valuation

