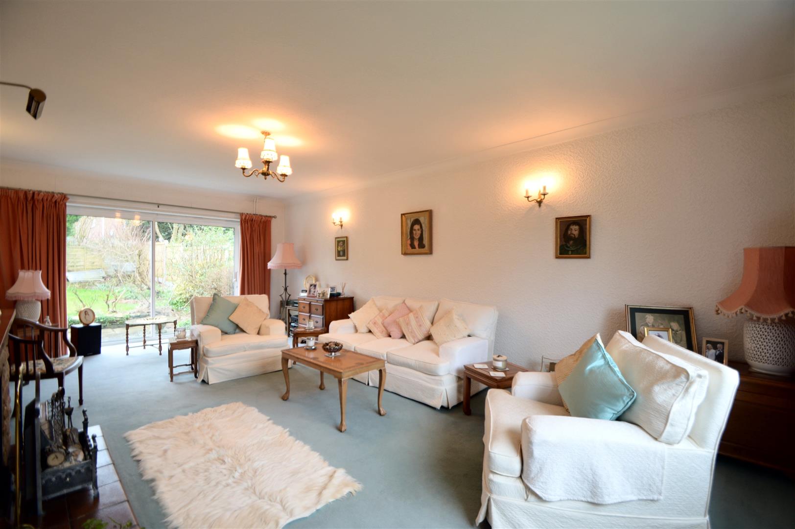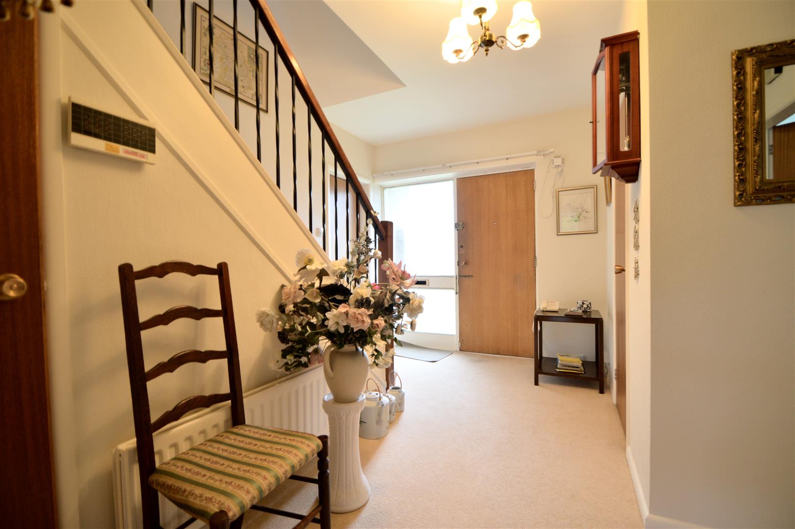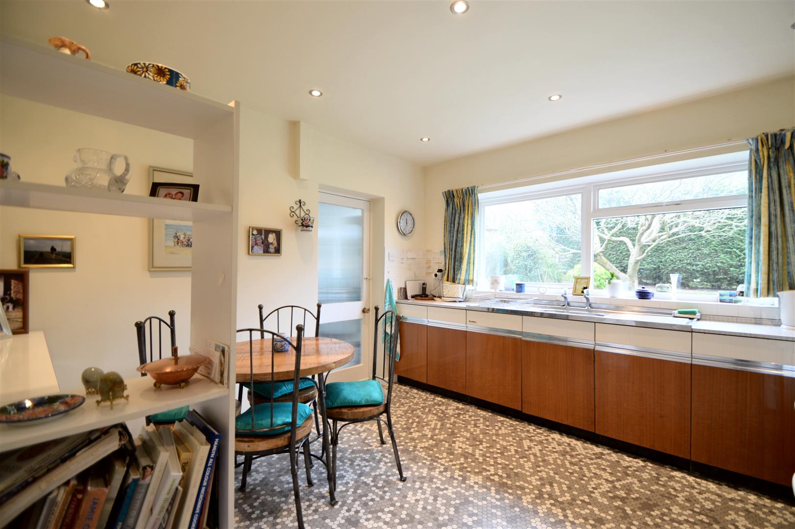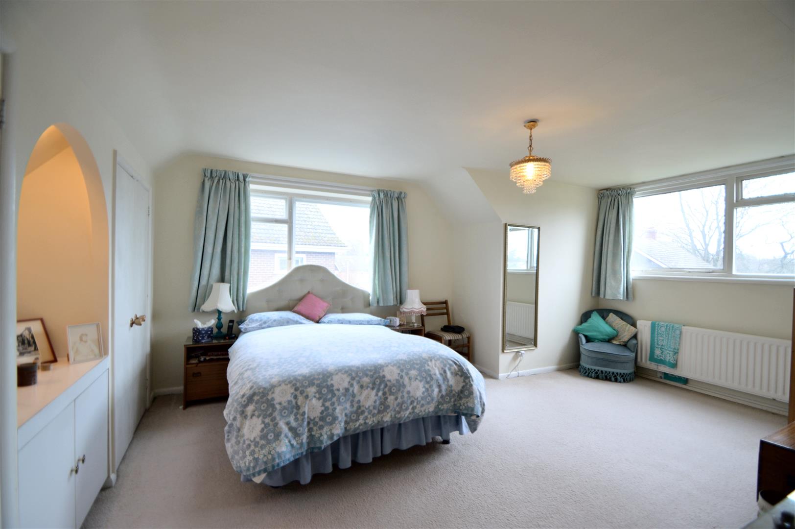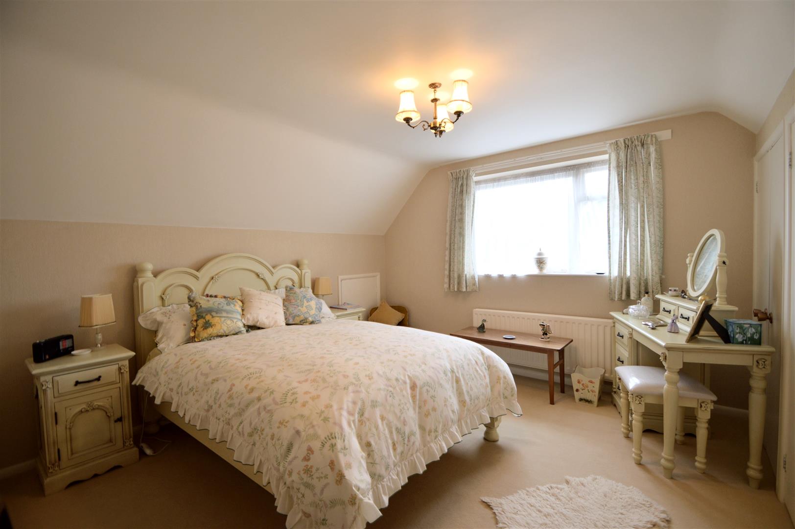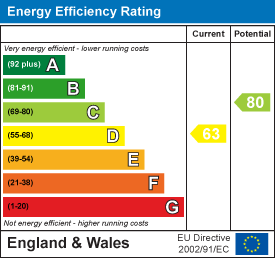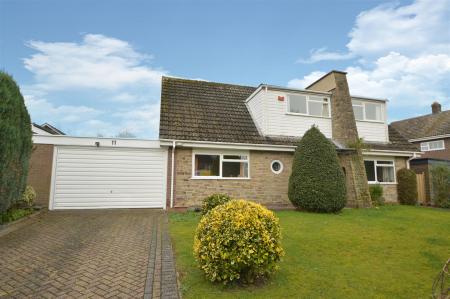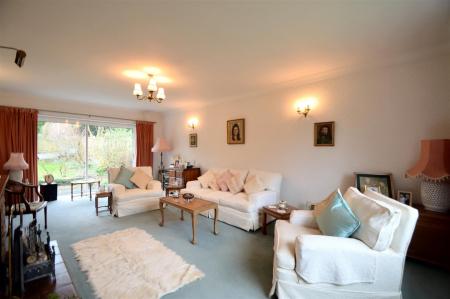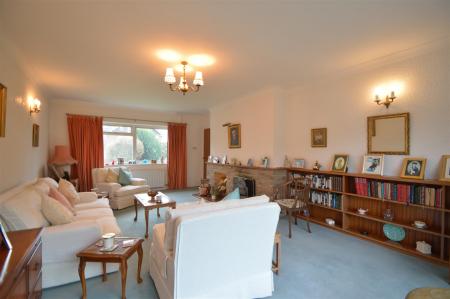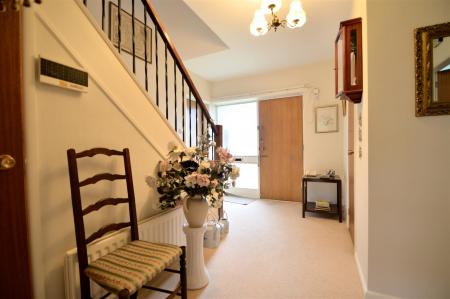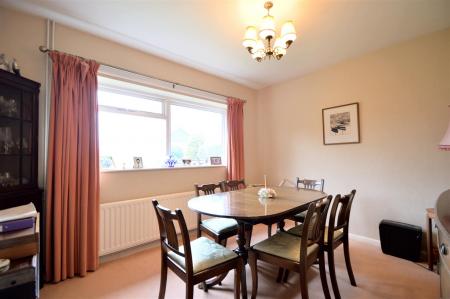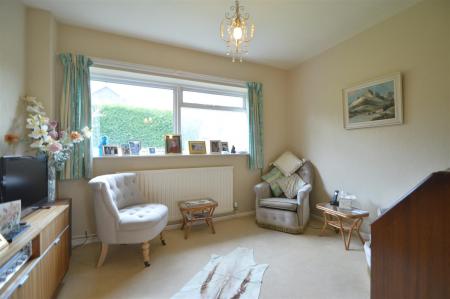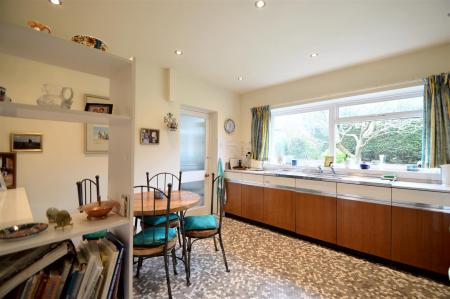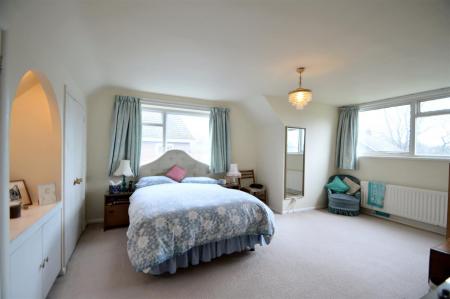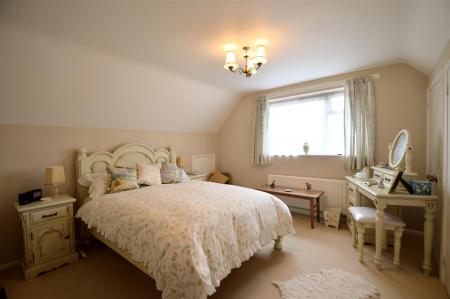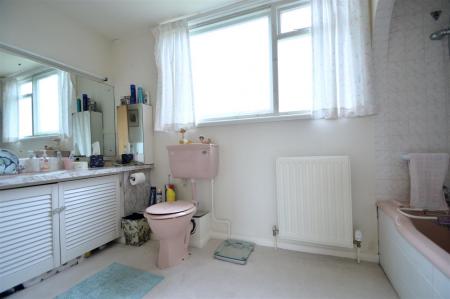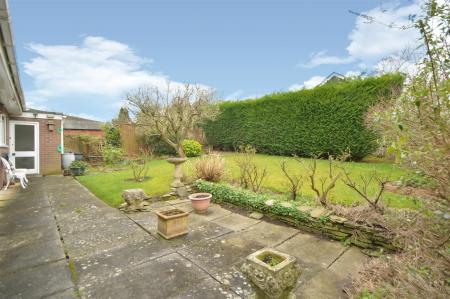- Much loved, detached chalet style residence
- Three / four bedrooms
- Two reception rooms
- Garage and ample parking
- Popular location close to amenities
4 Bedroom House for sale in Shrewsbury
This much loved, three/four bedroom chalet style residence provides well planned and well proportioned accommodation throughout with rooms of pleasing dimensions and benefits from gas fired central heating and double glazing.
The property is situated in this highly desirable and much sought after residential location, well placed within reach of excellent amenities, including popular schools, the Royal Shrewsbury hospital, frequent bus service to the town centre and within easy reach of the Shrewsbury by-pass with M54 link to the West Midlands.
A much loved, detached, three/four bedroom chalet style residence.
Inside The Property -
Entrance Hall - Built in understairs store cupboard
Cloakroom - Wash hand basin, wc
Sitting Room - 7.08m x 4.09m (23'3" x 13'5") - A pleasant through room with natural stone open fireplace with raised tiled hearth
Picture window overlooking the front garden
Double glazed sliding patio doors to rear garden
Dining Room - 3.09m x 3.59m (10'2" x 11'9") - Window to the front
Study / Snug - 2.71m x 3.53m (8'11" x 11'7") - Window to the rear
Breakfast Kitchen - 3.89m x 3.59m (12'9" x 11'9") - Fitted with a range of matching units
Window to the rear
Utility Room - 2.97m x 3.28m (9'9" x 10'9") - Space and plumbing for washing machine etc.
Door to garage
Glazed door to garden
Gas fired boiler
Shower Room - Tiled shower cubicle
Wash hand basin, wc
From the entrance hall STAIRCASE with hand rail and balustrade rises to FIRST FLOOR LANDING
Bedroom 1 - 4.97m x 4.05m (16'4" x 13'3") - Central dressing surface flanked on both sides by double door built in wardrobes
Bedroom 2 - 3.50m x 3.67m (11'6" x 12'0") - Three double door built in wardrobes
Bedroom 3 - 4.08m x 2.44m (13'5" x 8'0") - Double door built in wardrobe
Bathroom - Panelled bath set into a arched tiled surround
Dressing surface with inset wash hand basin with vanity cupboard under, dressing mirror with lighting, wc
Outside The Property -
Large Garage -
The property is divided from the road by a neatly kept forecourt laid to lawn with a host of established trees and shrubs and approached over a brick pavioured driveway providing ample parking space with a further pathway serving the formal reception area.
There is a pleasant REAR GARDEN with paved patio, lawn and floral and shrubbery displays. The whole well enclosed and screened to the rear by a host of established evergreen trees.
Property Ref: 70030_29473089
Similar Properties
2 Oak House, Bank Villa, Halfway House SY5 9DD
5 Bedroom Detached House | Offers in region of £350,000
This spacious detached house is newly constructed by Wyro Homes, has been finished to a high standard of specification a...
17 Limes Paddock, Dorrington SY5 7LF
4 Bedroom Detached House | Offers in region of £350,000
This well presented and maintained 4 bedroomed detached house includes reception hall, cloaks/wc, lounge with double doo...
6A Bicton Lane, Bicton, Shrewsbury SY3 8EH
4 Bedroom Detached House | Offers in region of £350,000
This immaculately presented and spacious, 4 bedroomed detached property has been much improved by the current owner to p...
4 Hazler Orchard, Church Stretton, SY6 7AL
3 Bedroom Detached Bungalow | Offers in excess of £355,000
A well appointed, spacious and much improved, three bedroom detached bungalow, with accommodation comprising; entrance h...
20 Church Street, Church Stretton, SY6 6DH
4 Bedroom Detached House | Offers in region of £355,000
This spacious, four bedroom detached property provides flexible and adaptable accommodation and is in need of modernisat...
Park Cottage, Betton Strange, Cross Houses, Shrewsbury, SY5 6JA
3 Bedroom Detached House | Offers in region of £355,000
This attractive and charming three bedroom detached cottage has been carefully upgraded and extended by the current owne...
How much is your home worth?
Use our short form to request a valuation of your property.
Request a Valuation


