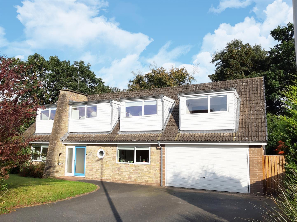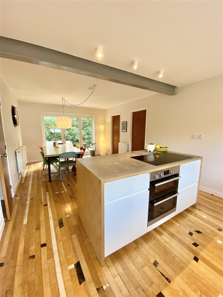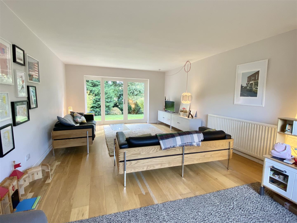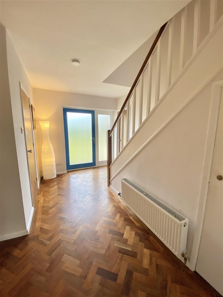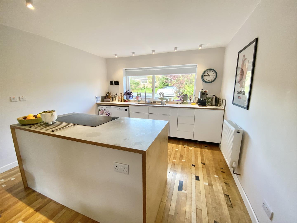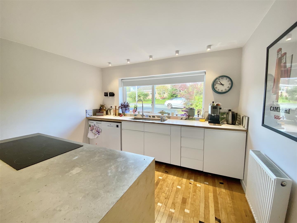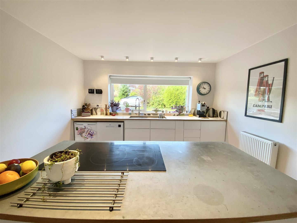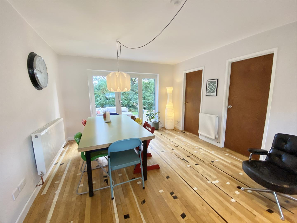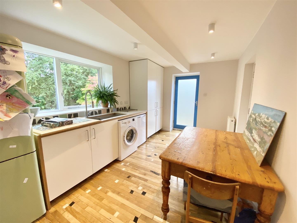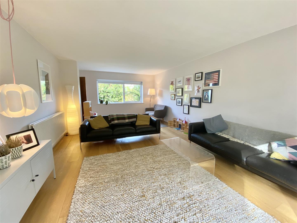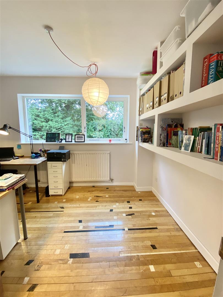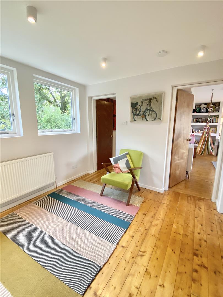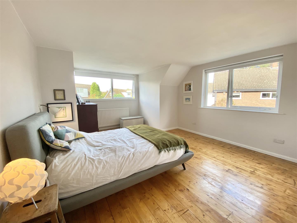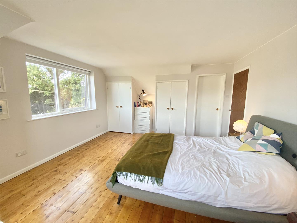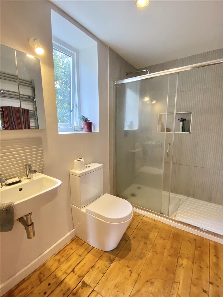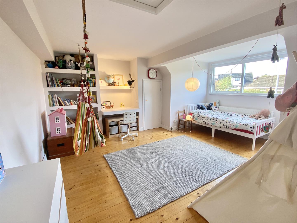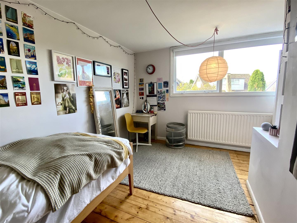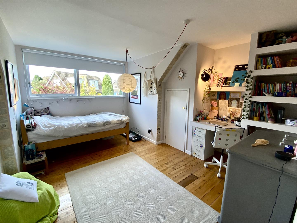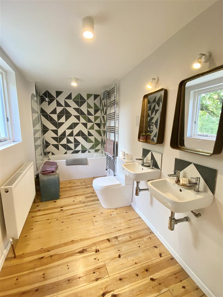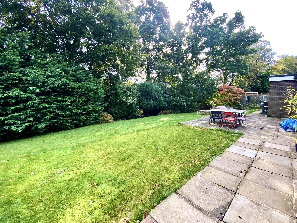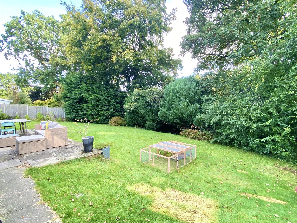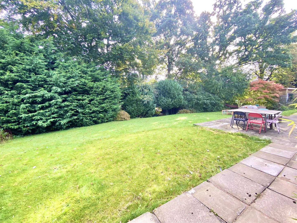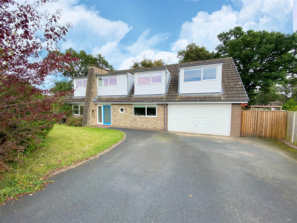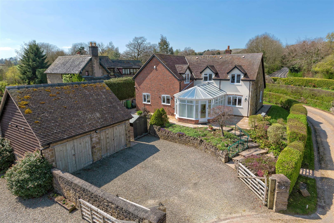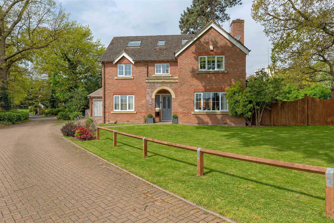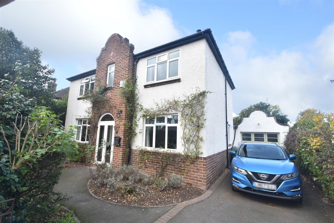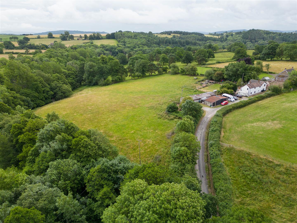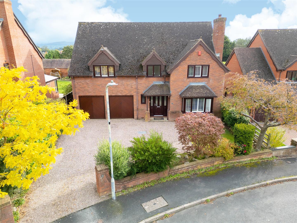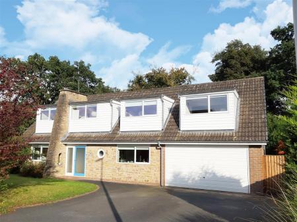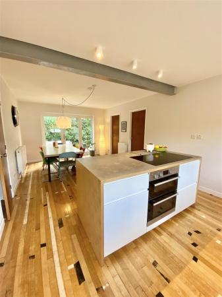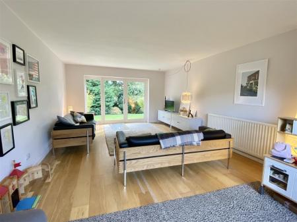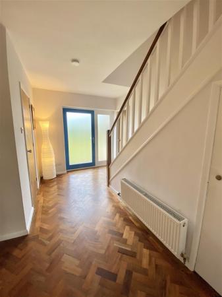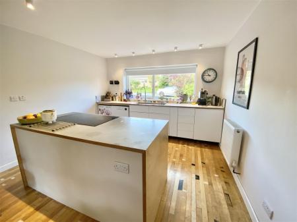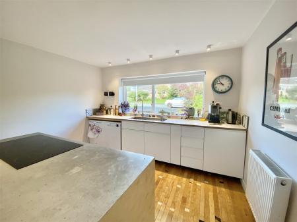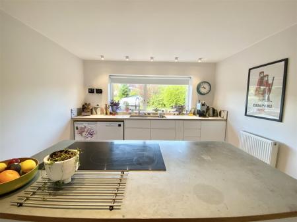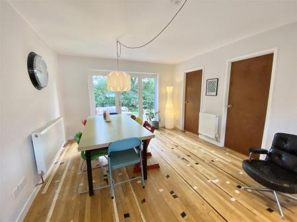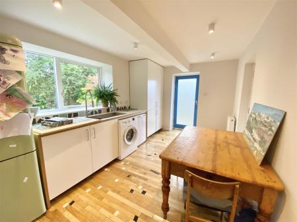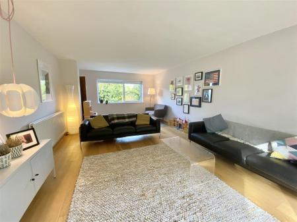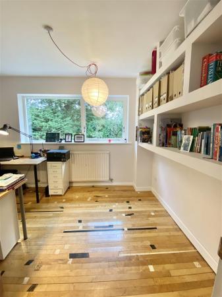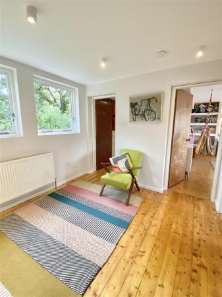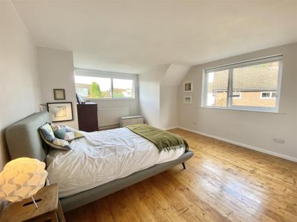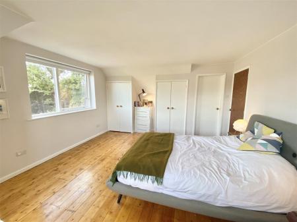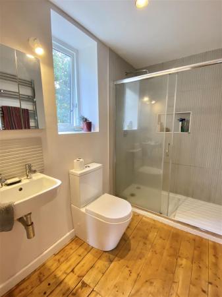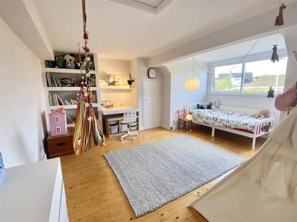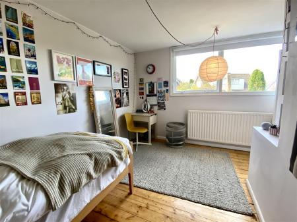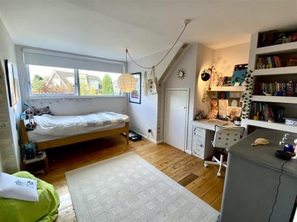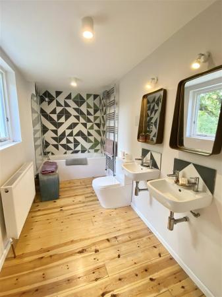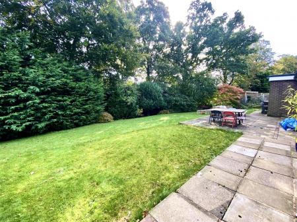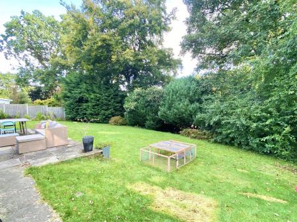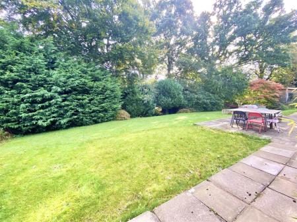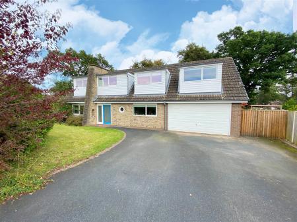- A superior detached family residence
- Four/five bedrooms, en suite and bathroom
- Open-plan kitchen/dining room, utility room, living room
- Study / Occasional Bedroom 5
- Garage and ample parking
- Enviable sought after location close to town centre
4 Bedroom Detached House for sale in Shrewsbury
This superior detached property has been greatly improved by the current owners to provide well planned and well proportioned accommodation which is presented to an exacting standard. The property benefits from gas fired central heating and double glazing and briefly comprises; spacious entrance hall, cloakroom, living room, dining kitchen, utility, study/occasional bedroom 5, master bedroom with dressing room and en suite shower room, three further bedrooms and bathroom. Double garage and ample parking. Well kept enclosed rear garden.
The property is situated in this enviable and sought after residential area, on the Western fringe of Shrewsbury, well placed within reach of excellent schools, the Royal Shrewsbury Hospital, close proximity to the town centre with its many fashionable bars and restaurants, shops, Theatre Severn, the Quarry Park and Dingle gardens and the Shrewsbury railway station.
A superior, detached, four/five bedroom family residence.
Inside The Property -
Spacious And Attractive Entrance Hall - Waxed and polished wood block floor
Understairs store cupboard
Cloakroom - Wash hand basin, wc
Living Room - 6.96m x 4.09m (22'10" x 13'5") - A pleasant through room with solid oak floor
Picture window overlooking the front garden
Glazed French doors with side screen opening onto the rear garden
Study / Occassional Bedroom 5 - 2.75m x 3.40m (9'0" x 11'2") - Solid maple floor
Window overlooking the rear garden
Open Plan Kitchen / Dining Room - 6.96m x 3.60m (22'10" x 11'10") - Superbly appointed with a range of matching contemporary units incorporating a central island unit
Window overlooking the front garden
Glazed French doors with a glazed side screen opening onto the rear garden
Walk In Pantry - 1.41m x 2.16m (4'8" x 7'1") - Fitted shelving
Utility Room - 2.71m x 4.27m (8'11" x 14'0") - Maple flooring
Range of matching contemporary units
Space and plumbing for washing machine
Window overlooking the garden
Glazed door to the garden
Door to garage.
From the entrance hall, a STAIRCASE with hand rail and balustrade rises to FIRST FLOOR LANDING / STUDY AREA (8'5" x 23'4") with waxed polished boarded floor, large cupboard enclosing hot water cylinder and shelving. Two windows overlooking the rear garden.
Master Bedroom - 5.54m x 4.09m (18'2" x 13'5") - Two double door built in wardrobes
Two windows enjoying a duel aspect
Door to:
Dressing Room - 1.60m x 1.57m (5'3" x 5'2") - Fitted shelving and hanging rail
En Suite Shower Room - Large walk in shower with overhead Drench shower
Wash hand basin, wc
Bedroom 2 - 4.93m x 4.27m (16'2" x 14'0") - Two built in storage cupboards
Fitted dressing surface
Range of built in book/display shelving
Window to the front
Bedroom 3 - 3.83m x 3.60m (12'7" x 11'10") - Double door built in wardrobes
Built in book/display shelving
Window overlooking the front
Bedroom 4 - 3.91m x 2.00m (12'10" x 6'7") - Double door built in wardrobe
Window to the front
Family Bathroom - Neatly appointed with a panelled bath with Direct shower and shower screen
Twin hand basins, wc
Window overlooking the rear garden
Outside The Property -
Double Garage -
The property is divided and screened from the road by established shrubs and approached over a wide tarmacadam drive and forecourt providing ample parking space, serving the garage and extending to the front serving the reception area with a forecourt which is neatly kept and laid to lawn.
There is a particularly good sized REAR GARDEN which is laid predominantly to lawn with an extensive paved patio which extends the width of the property, providing an ideal outside entertaining space. The garden is well screened by established shrubs and established trees. Garden store shed. To the side there is a further paved area with gateway access to the front. Outside lighting points. Cold water supply tap.
Property Ref: 70030_33422046
Similar Properties
Ravelston, 7 St. Andrews Close, Hope Bowdler, Church Stretton, SY6 7EN
4 Bedroom Detached House | Offers in region of £625,000
This immaculate and beautifully presented, four bedroom detached house has been much improved by the current owners to p...
2 Shelton Hall Gardens, Shrewsbury SY3 8BS
6 Bedroom Detached House | Offers in region of £625,000
The property is presented throughout to an exacting standard and provides well planned and well proportioned accommodati...
7 Wellmeadow Road, Shrewsbury, SY3 8UL
4 Bedroom Detached House | Offers in region of £625,000
This superior, four bedroom detached property is presented throughout to an exacting standard and provides well planned...
39 Armoury Gardens, Shrewsbury SY2 6PL
5 Bedroom Detached House | Offers in region of £630,000
The property provides well planned and well proportioned accommodation throughout with rooms of pleasing dimensions. On...
The White House, Hamperley, Church Stretton, SY6 6PT
3 Bedroom Detached House | Offers in region of £635,000
This spacious three/four bedroom period detached property, which is a registered smallholding, is situated in a superb r...
8 Limes Paddock, Dorrington, Shrewsbury, SY5 7LF
5 Bedroom Detached House | Offers in region of £640,000
This imposing and immaculately presented, five bedroom, detached home provides superb family accommodation briefly compr...
How much is your home worth?
Use our short form to request a valuation of your property.
Request a Valuation

