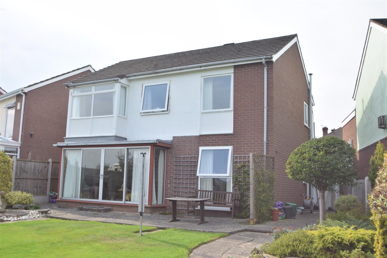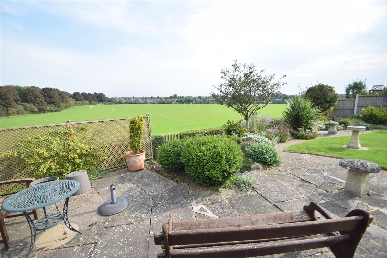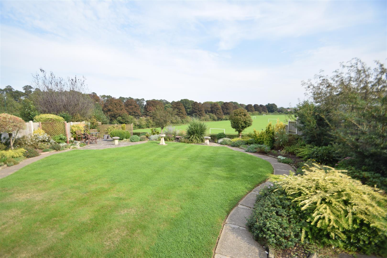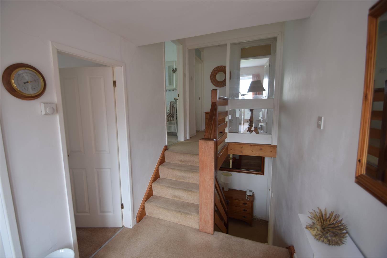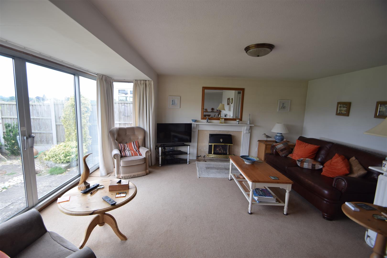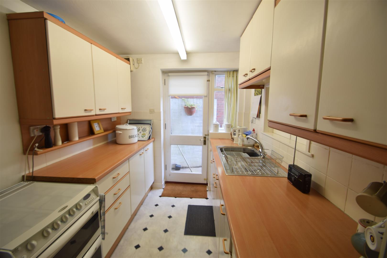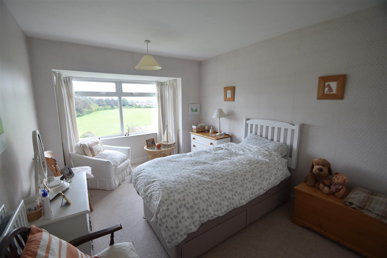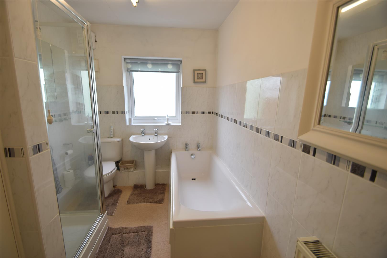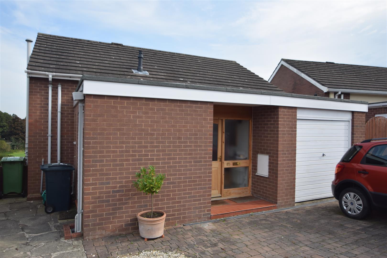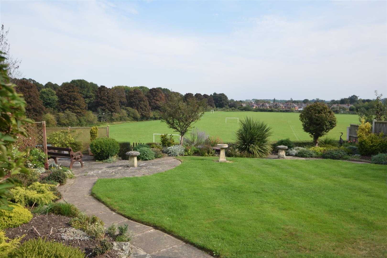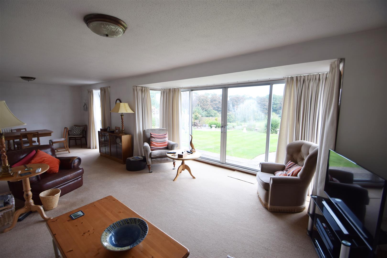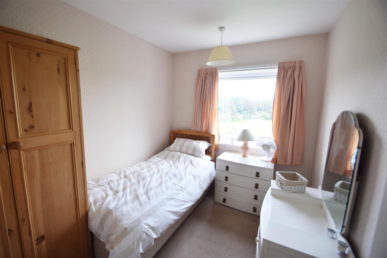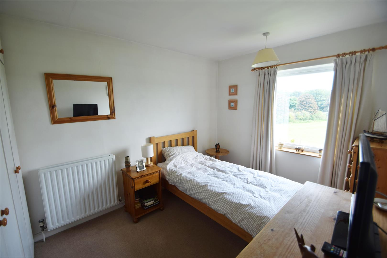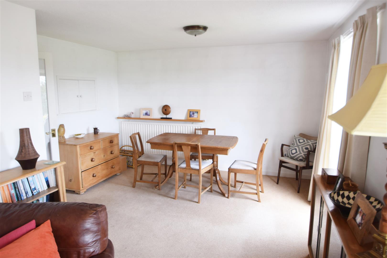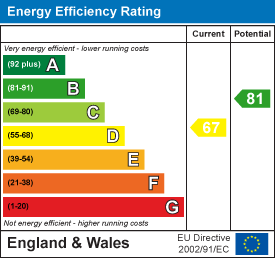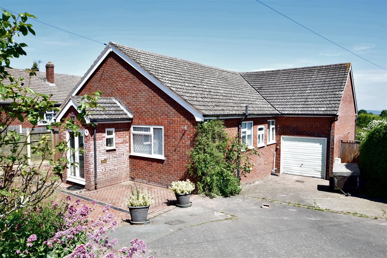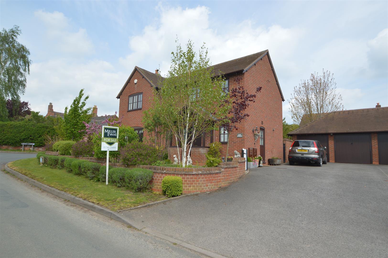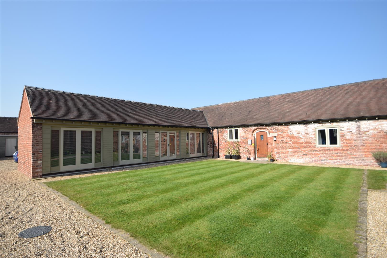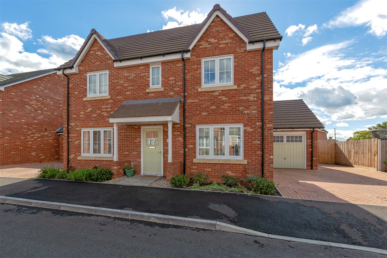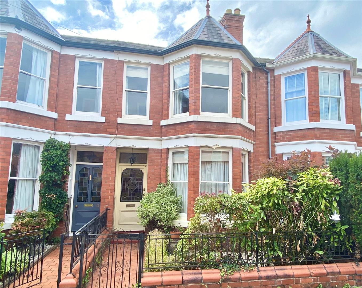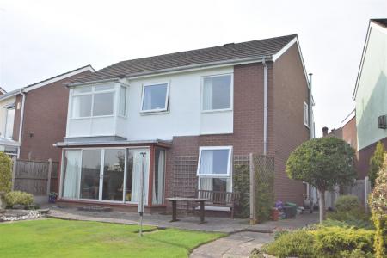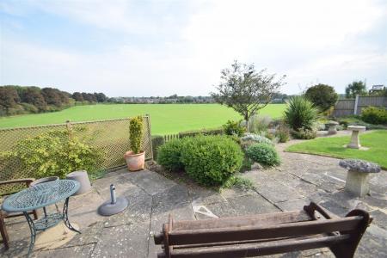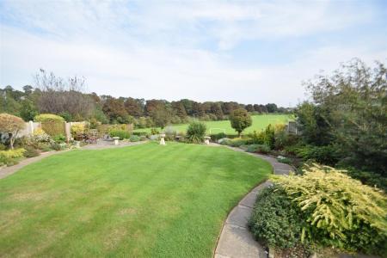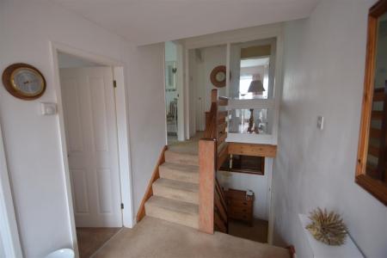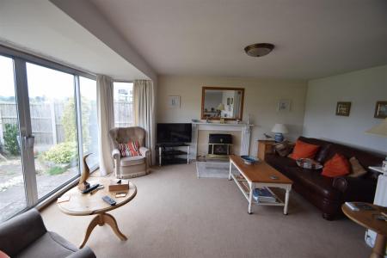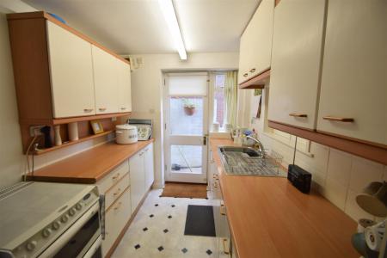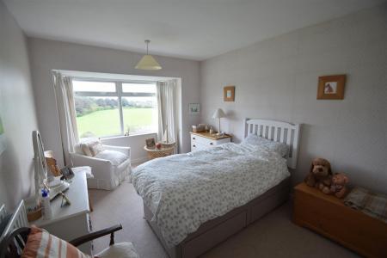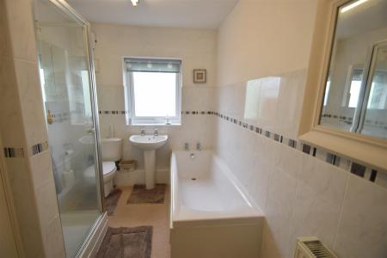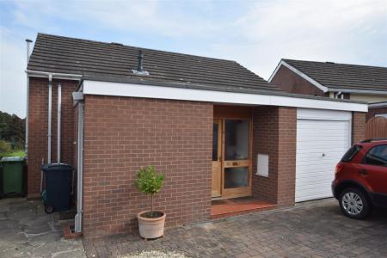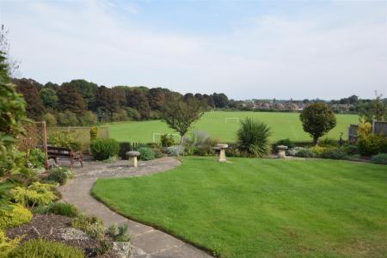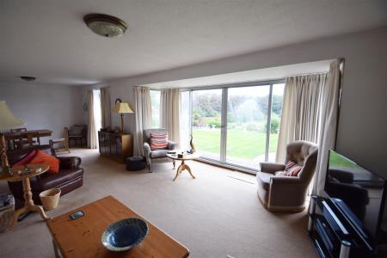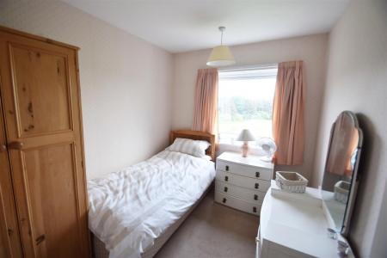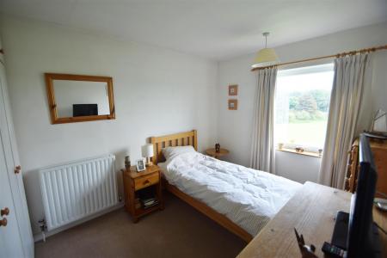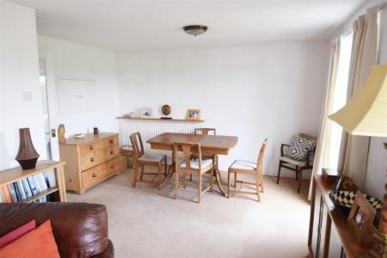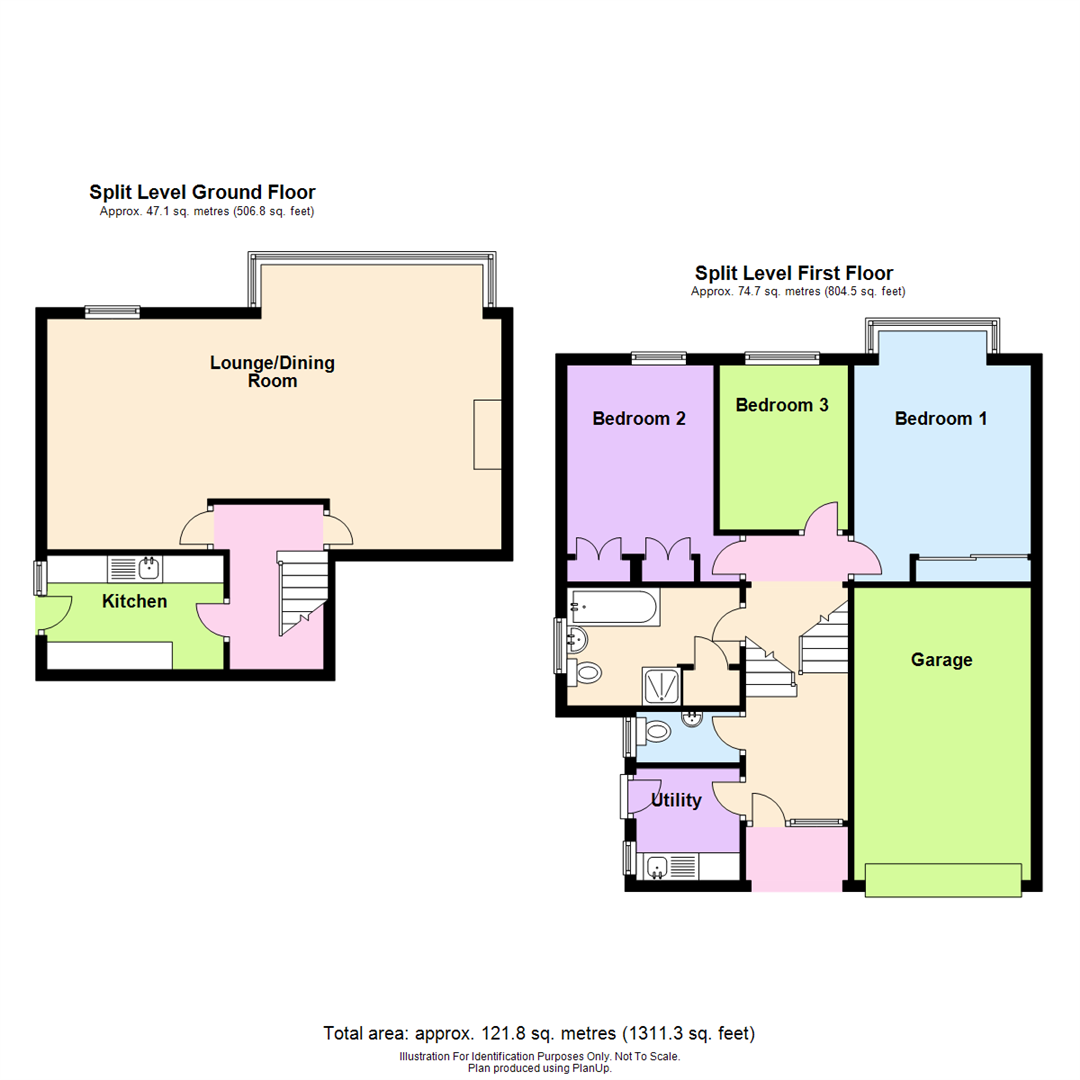- Attractively designed split-level detached property
- Three bedrooms and bathroom with shower
- Large living room / dining room and kitchen
- Attractive views to the rear
- Popular location
3 Bedroom Detached House for sale in Shrewsbury
This attractively designed three bedroom split level property affords the following accommodation; entrance hall, cloakroom, utility room, spacious lounge/dining room, kitchen, three bedrooms and bathroom. Integral garage and parking. Beautifully landscaped gardens enjoying delightful open views to the rear. The property has the benefits of gas fired central heating and double glazing.
The property is situated in this popular residential area close to local schools and amenities and enjoying the additional benefit of particularly attractive views to the rear.
An attractively designed and beautifully situated, detached, three bedroom, split-level residence enjoying lovely open views to the rear.
Inside The Property -
Recessed Entrance Porch -
Reception Hall - Stairs to split level first floor and stairs to split level ground floor
Ground Floor Utility Room - 2.03m x 1.88m (6'8" x 6'2") - Sink unit and plumbing for washing machine
Side entrance door
Cloakroom - Wash hand basin, wc
STAIRS to LOWER GROUND FLOOR
Hallway -
Spacious Lounge / Dining Room - 2.00m x 8.22m (6'7" x 27'0") - Large bay window enjoying particularly beautiful views over the garden and school playing fields beyond
Fireplace with log effect gas fire
Fitted Kitchen - Range of units incorporating stainless steel sink unit
Ranges of cupboards and drawers
Side entrance door
STAIRS rising from reception hall to FIRST FLOOR LANDING with access to loft.
Bedroom 1 - 3.92m x 3.20m (12'10" x 10'6") - A lovely room with bay window enjoying particularly fine views
Built in wardrobe with sliding doors
Bedroom 2 - 3.92m x 3.13m (12'10" x 10'3") - Enjoying open views
Range of built in wardrobes
Bedroom 3 - 2.98m x 2.33m (9'9" x 7'8") - Window enjoying lovely views
Bathroom - Fully fitted with a white suite comprising;
Panelled bath
Pedestal wash hand basin, wc
Shower cubicle
Airing cupboard
Outside The Property -
Integral Garage - Up and over door.
The property is approached over a pavioured and gravelled forecourt providing parking and leading to the garage. Side pedestrian access to the rear garden which forms a particularly attractive feature of the property being beautifully landscaped with paved paths and patios, shaped lawn, well stocked flower and shrub borders. To the rear, the property enjoys views over the School playing fields towards Lyth Hill and Meole Brace Church with distant hills beyond.
Property Ref: 70030_30031298
Similar Properties
Brynafon, Pulverbatch, Shrewsbury, SY5 8DS
3 Bedroom Detached Bungalow | Offers in region of £340,000
This spacious bungalow has been improved and extended to provide adaptable accommodation with the benefit of gas fired c...
20 Astley Court, Astley, Nr Shrewsbury SY4 4DG
4 Bedroom Detached House | Offers in region of £340,000
This extremely well presented, well maintained and spacious, 4 bedroomed detached family house provides well planned and...
Stable Barn, The Homestead, Atcham, Shrewsbury, SY5 6QP
3 Bedroom Barn Conversion | Offers in region of £340,000
The conversion was carried out to very high specification and affords spacious two/three bedroom accommodation with a we...
Glen Cottage, Snatchfields Lane, Church Stretton, SY6 7AJ
5 Bedroom Detached House | Offers in region of £345,000
This spacious, extended, detached, five bedroom property provides versatile accommodation comprising; large reception ha...
11 Earls Way, High Ercall, Telford TF6 6FA
4 Bedroom Detached House | Offers in region of £345,000
This extremely neatly kept and well presented, modern, 4 bedroomed, detached house provides well planned and well propor...
53 Bishop Street, Shrewsbury, SY2 5HD
3 Bedroom House | Offers in region of £345,000
This attractive, mature, three bedroom property provides well planned and well proportioned accommodation with rooms of...
How much is your home worth?
Use our short form to request a valuation of your property.
Request a Valuation

